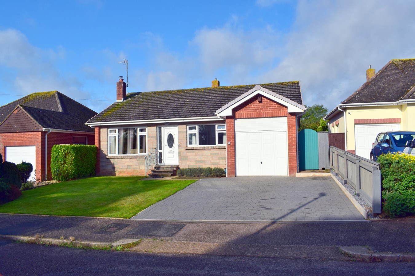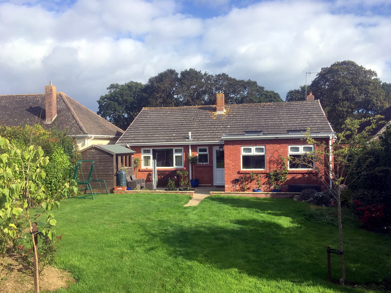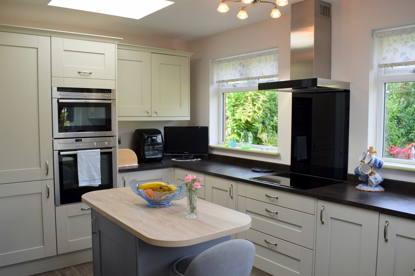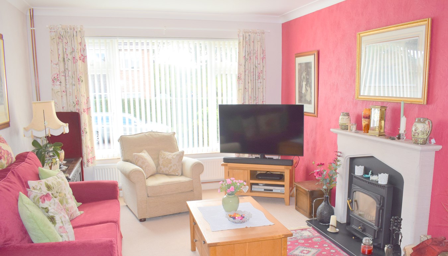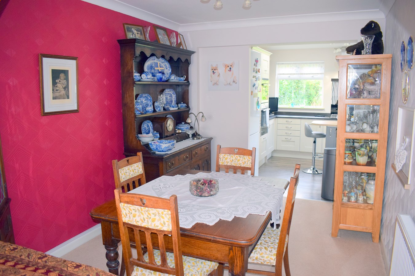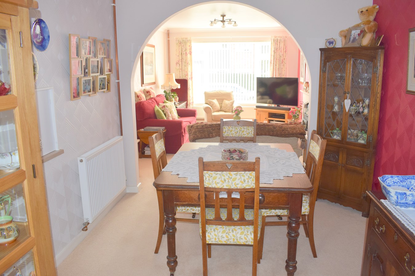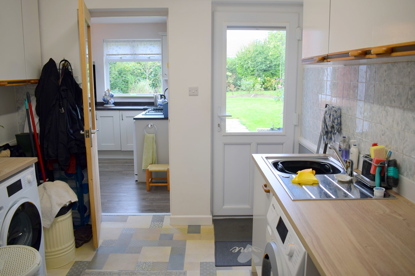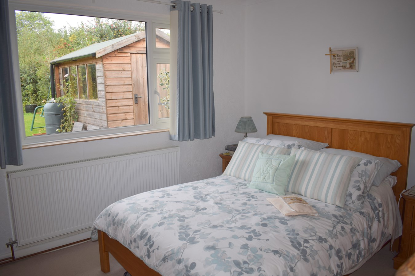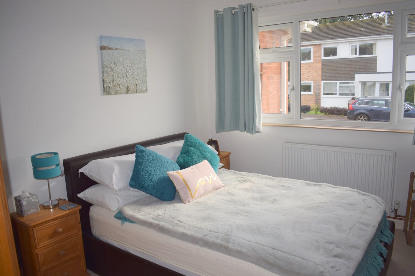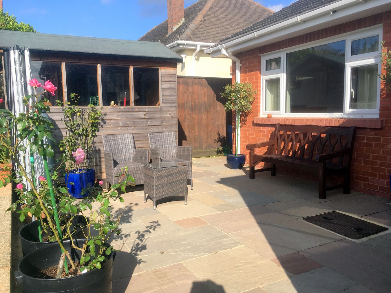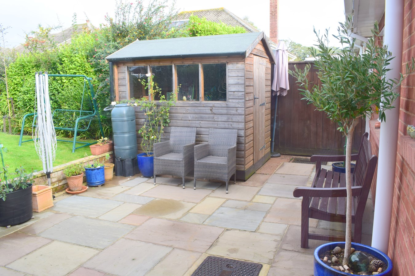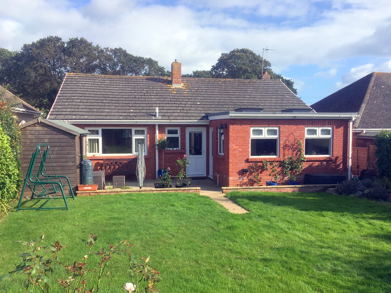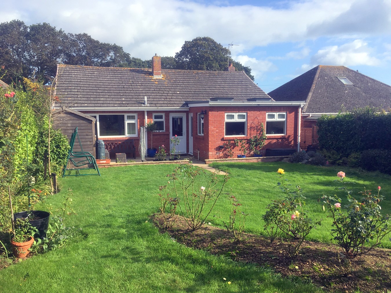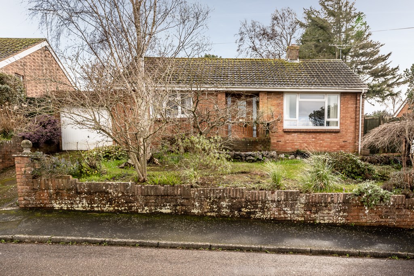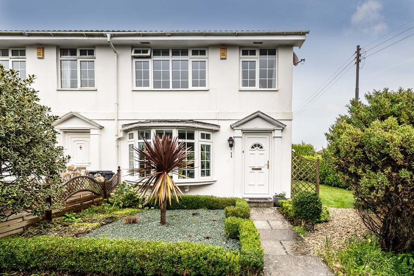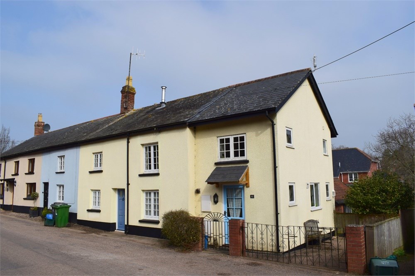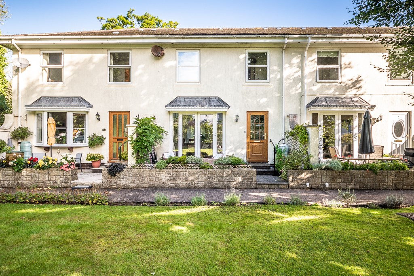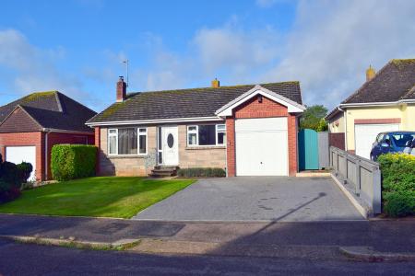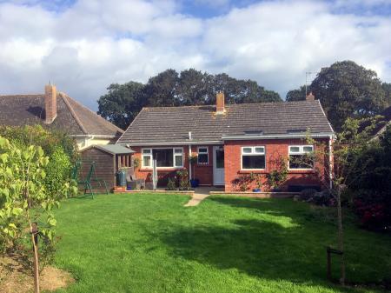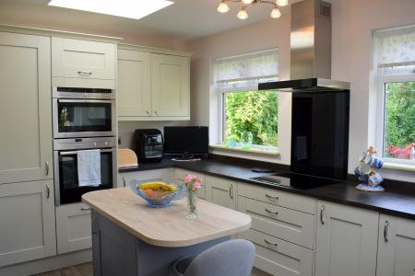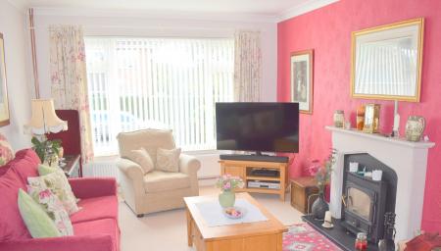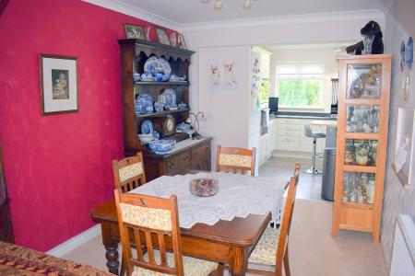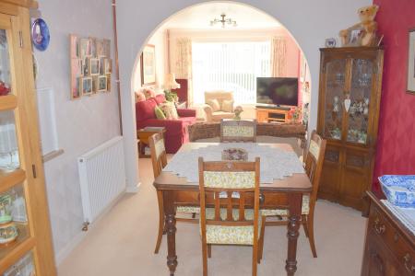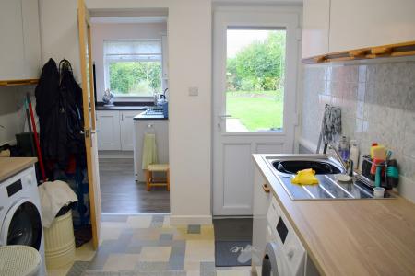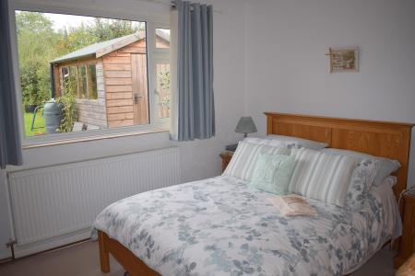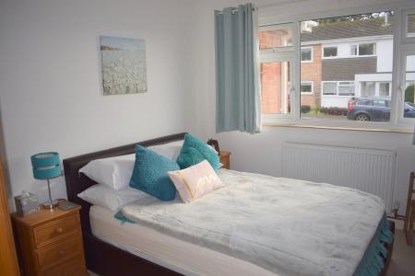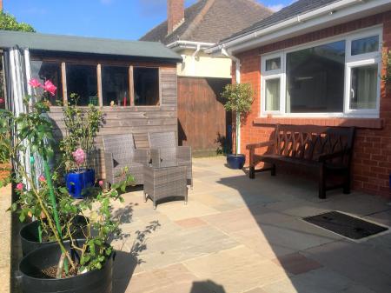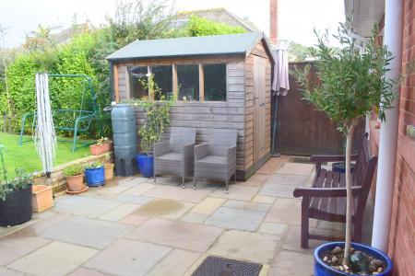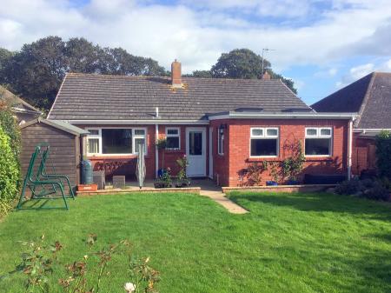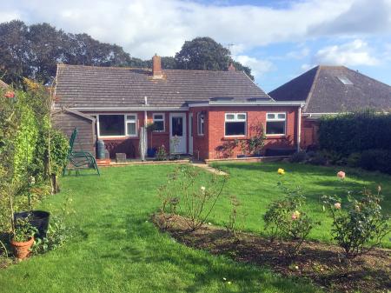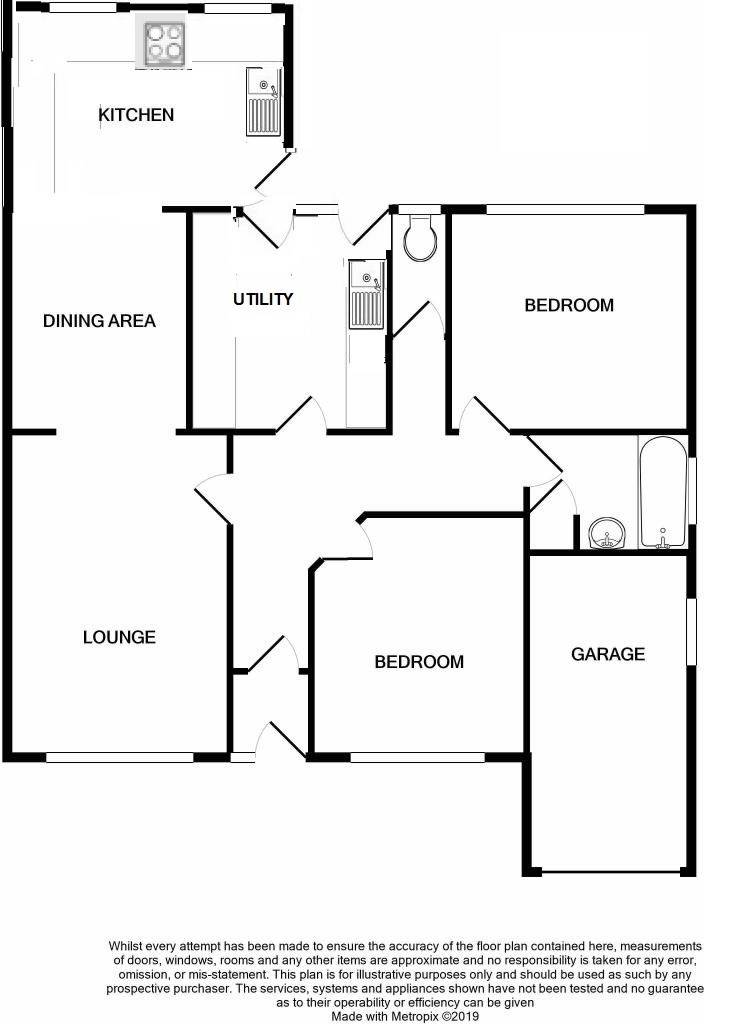2 Bedroom Detached Bungalow for sale in Exmouth
A VERY WELL- PRESENTED, DETACHED BUNGALOW IN A HIGHLY SOUGHT AFTER LOCATION
The bungalow has undergone a recent programme of refurbishment, plus a superb extension, and is presented in very good order with high quality kitchen and bathroom suites. All the rooms are a good size, well proportioned and light throughout. The property benefits from a fully enclosed, West facing rear garden. To the front of the bungalow is a good size low maintenance garden and paved driveway leading to the garage.
THE ACCOMMODATION COMPRISES:
* ENTRANCE LOBBY
* ENTRANCE HALLWAY
* LOUNGE / DINING ROOM:
* LOUNGE AREA: 16' 0" (4.88m) x 10' 11" (3.33m)
* DINING AREA: 10' 11" (3.33m) x 8' 11" (2.72m)
* UTILITY ROOM: 10' 11" (3.33m) x 8' 11" (2.72m)
* KITCHEN / BREAKFAST ROOM: 13' 4" (4.06m) x 9' 11" (3.02m)
* BEDROOM ONE: 11' 11" (3.63m) x 10' 11" (3.33m)
* BEDROOM TWO: 11' 10" (3.61m) x 9' 9" (2.97m) Double glazed window to the front aspect; radiator.
* BATHROOM
* SEPARATE WC
* All main services connected
* Gas fired central heating (boiler replaced recently)
* Fully double glazed windows and doors
OUTSIDE: To the front of the property there is a lawned area of garden and mature flower and shrub borders. A driveway provides off-road parking and in turn leads to the GARAGE. Gated side pedestrian access leading to the REAR GARDEN which is a particular feature of the property being larger than average and affording a sunny aspect. Comprising of a paved patio area with outside water tap, leading onto the main area of garden which is predominantly laid to lawn with mature flower and shrub borders.
TIMBER STORGE SHED: 7' 11" (2.41m) x 5' 10" (1.78m)
GARAGE: 16' 6" x 8' 0" (5.03m x 2.44m) With remote up and over door; power and light connected; double glazed window to side aspect; gas fired boiler providing domestic hot water and central heating; hatch to roof void.
Important Information
- This is a Freehold property.
Property Ref: 56077_26818721
Similar Properties
Cliff Road , Budleigh Salterton, EX9
2 Bedroom Ground Floor Flat | Guide Price £425,000
The Rosemullion is a most attractive, purpose-built development conveniently located close to the centre of Budleigh Sal...
Russell Drive, East Budleigh, Budleigh Salterton, EX9
2 Bedroom Detached Bungalow | £425,000
A delightful, detached bungalow situated in a quiet, residential cul- de- sac on the edge of this favoured East Devon vi...
Garden Court Road, BUDLEIGH SALTERTON, EX9
3 Bedroom Semi-Detached House | £425,000
An attractive and easy to maintain, semi-detached house with a corner plot, enjoying a highly favoured and convenient lo...
Middle Street, East Budleigh, Budleigh Salterton, EX9
3 Bedroom Semi-Detached House | £435,000
A charming, semi-detached, period cottage situated near the heart of village boasting pleasant views of the surrounding...
Woodlands, Budleigh Salterton, EX9
3 Bedroom Terraced House | £435,000
A well-proportioned, mid-terrace town house, situated within the attractive Woodlands development that lies just over ha...
Otter Court, Budleigh Salterton, EX9
3 Bedroom Townhouse | £440,000
An extremely well-presented town house, boasting light accommodation which offers some charming views to the sea and Ott...
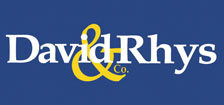
David Rhys & Co. (Budleigh Salterton)
Budleigh Salterton, Devon, EX9 6LQ
How much is your home worth?
Use our short form to request a valuation of your property.
Request a Valuation
