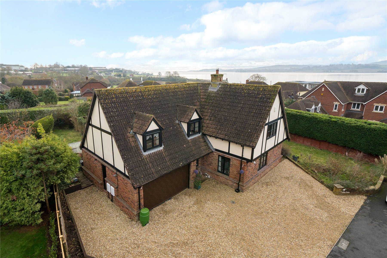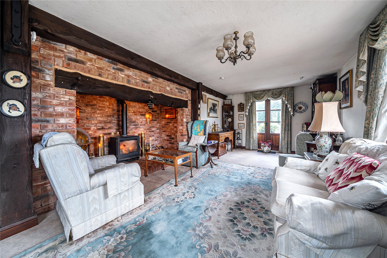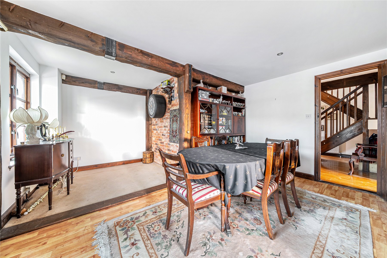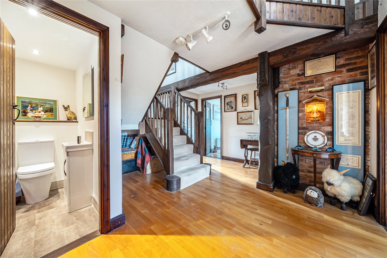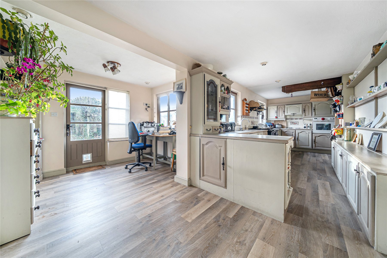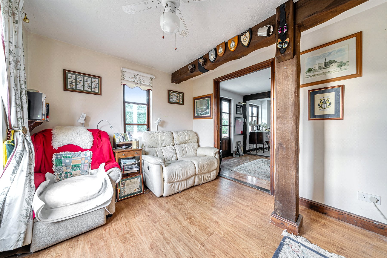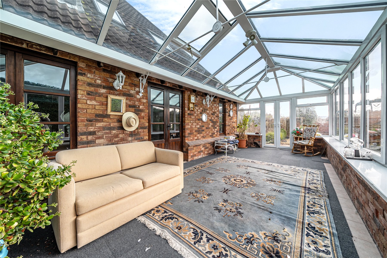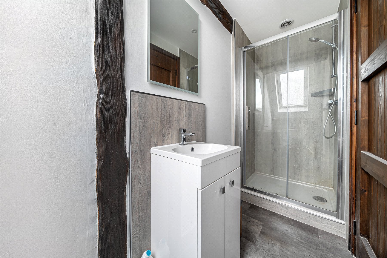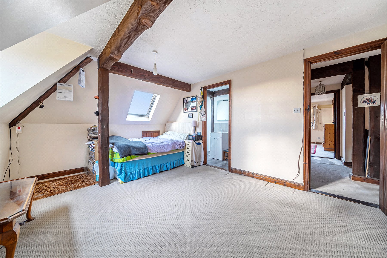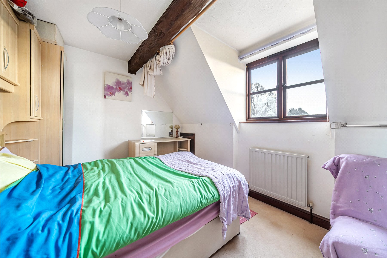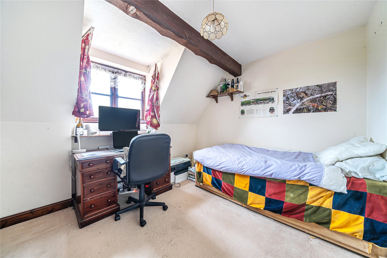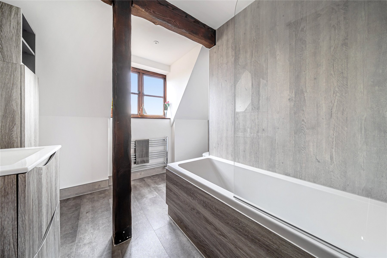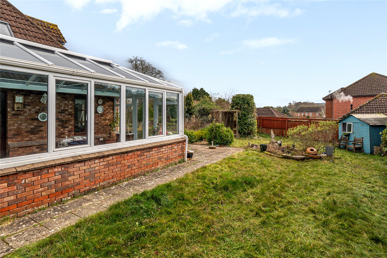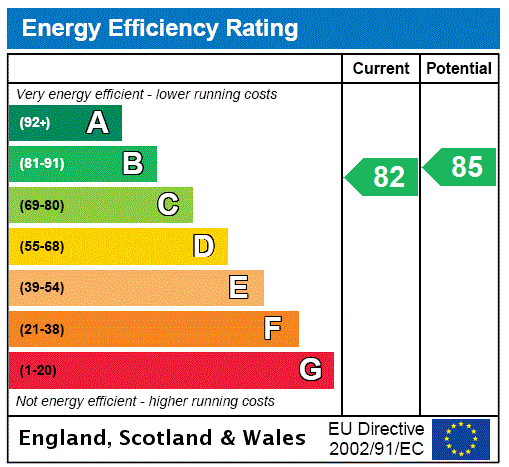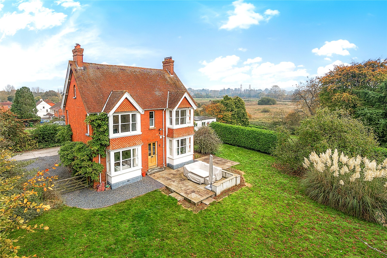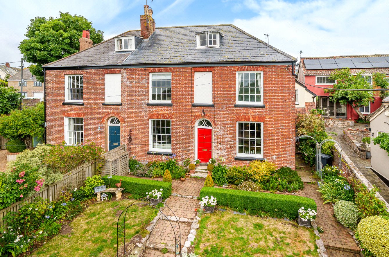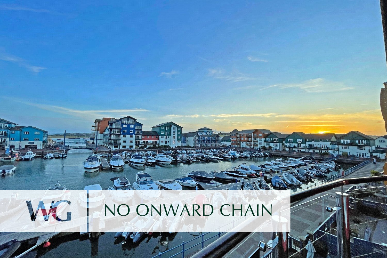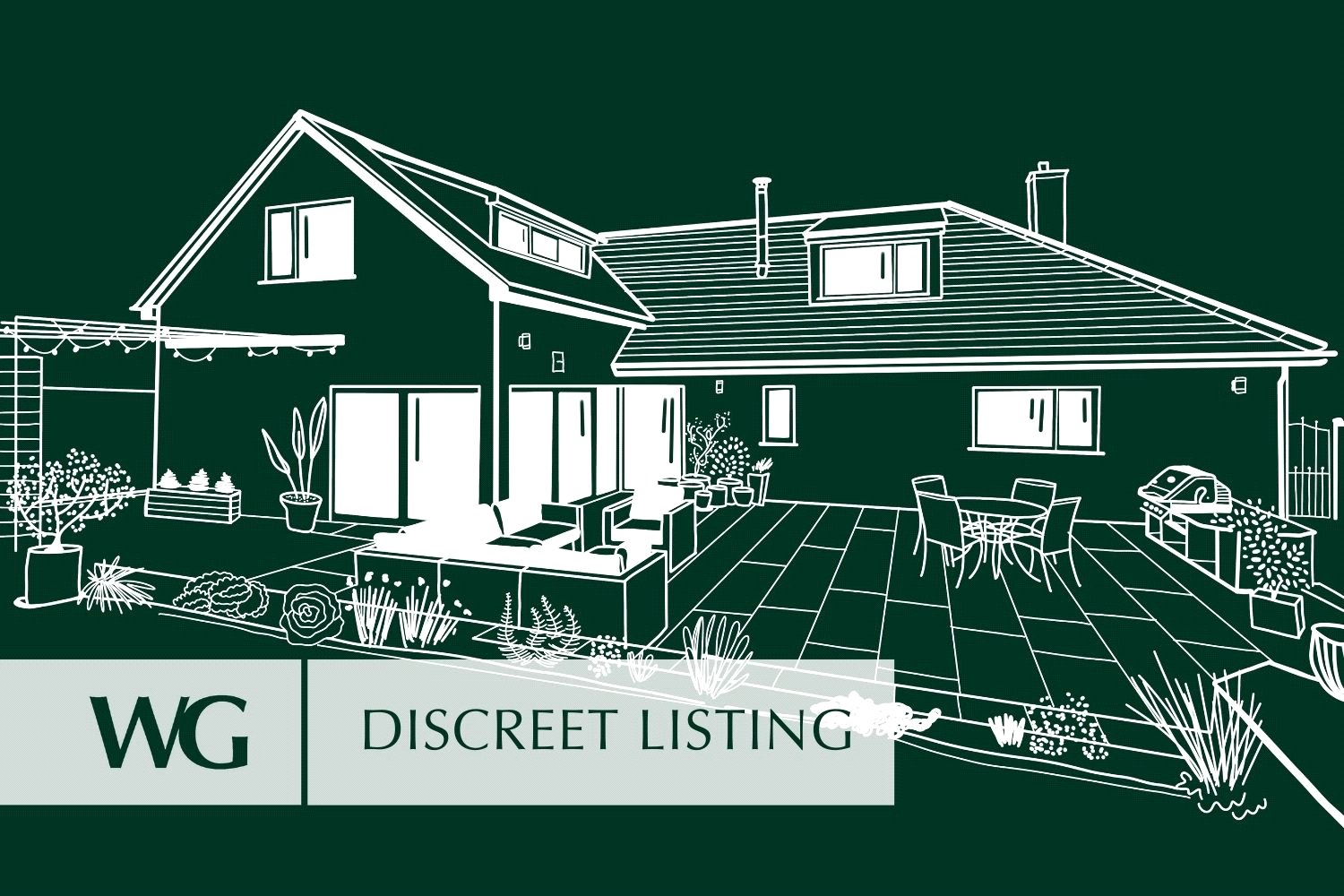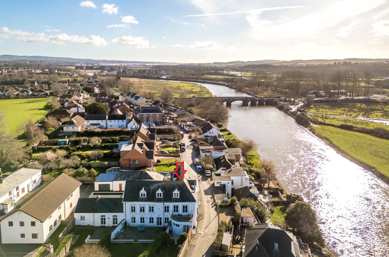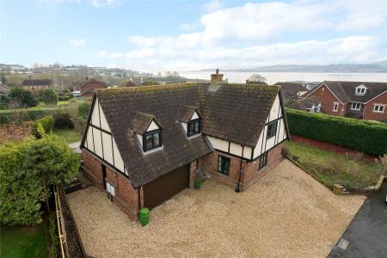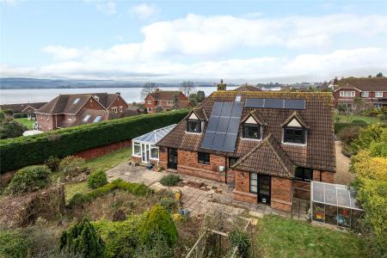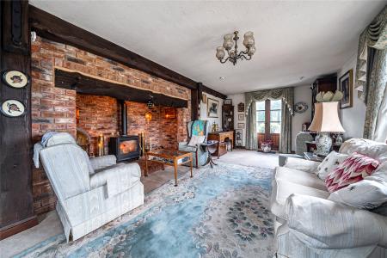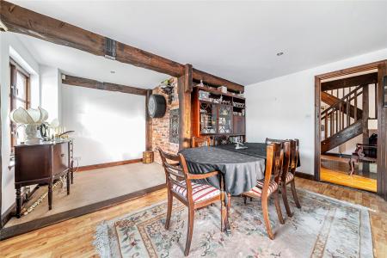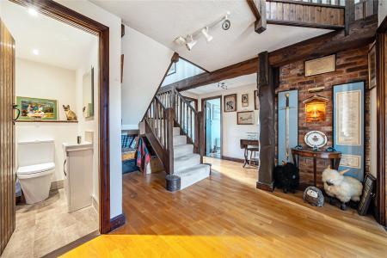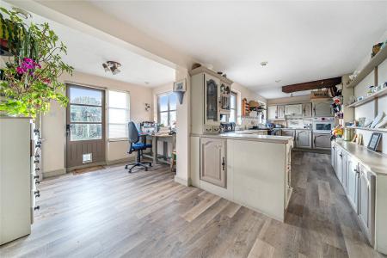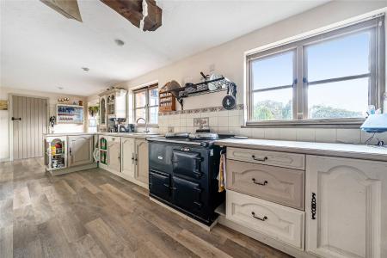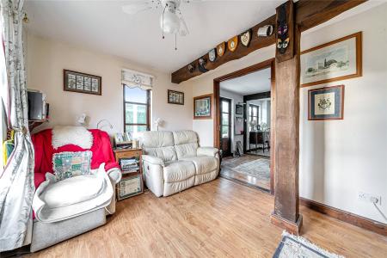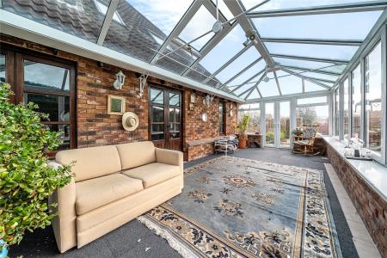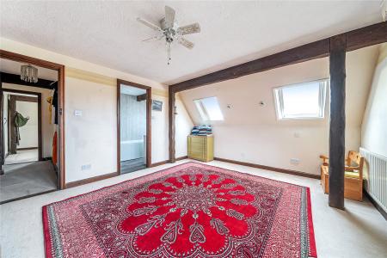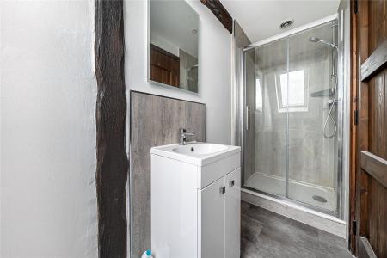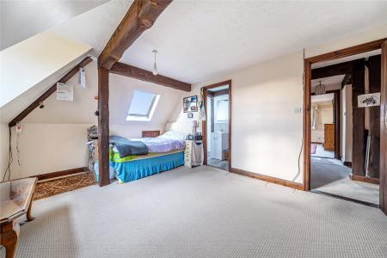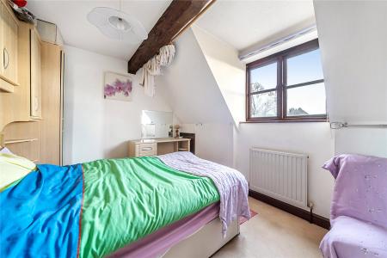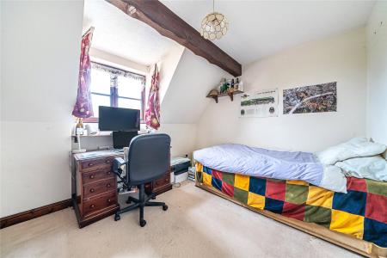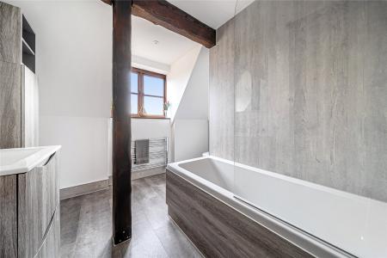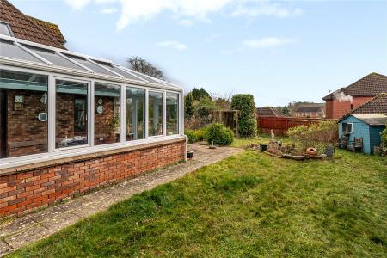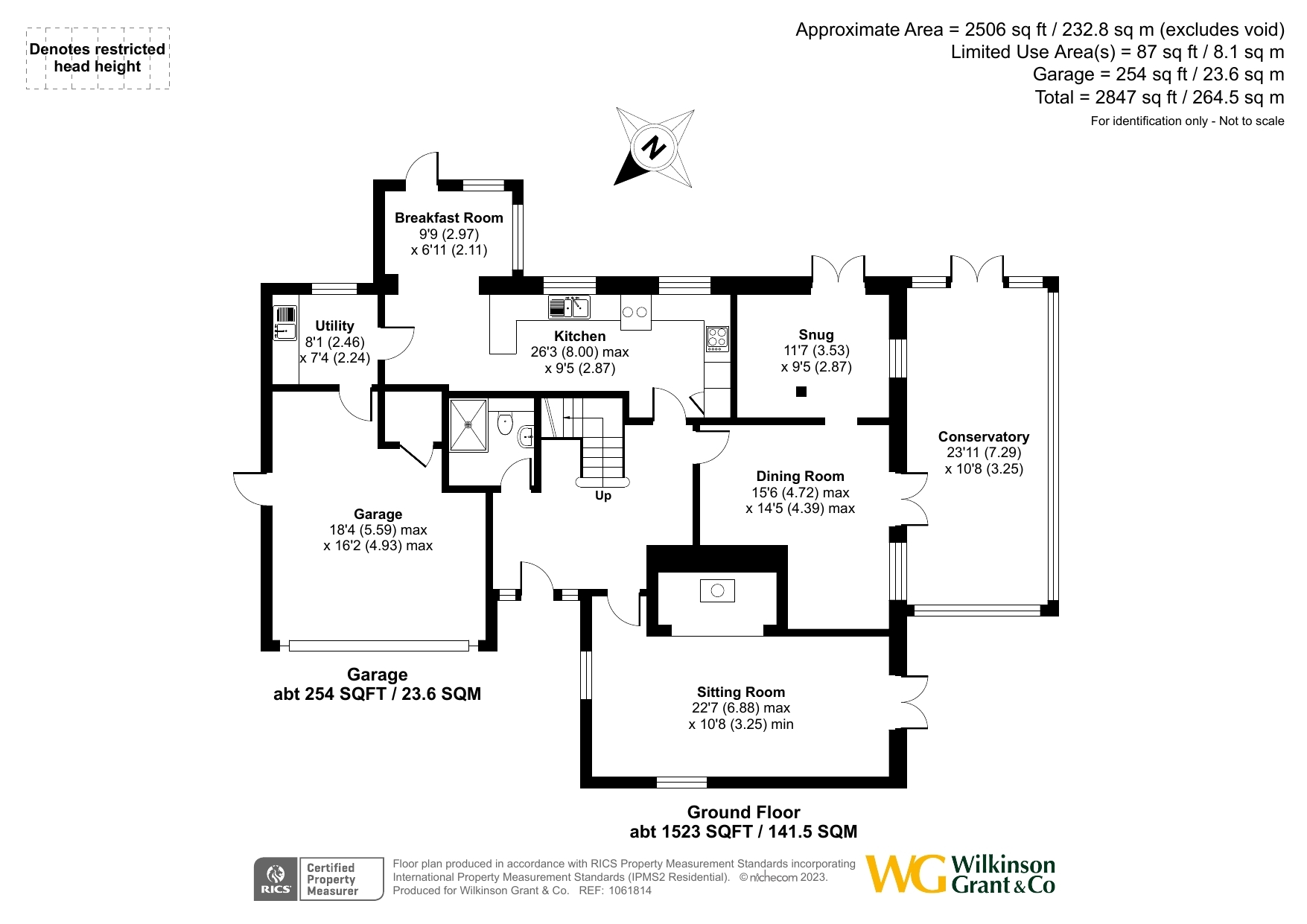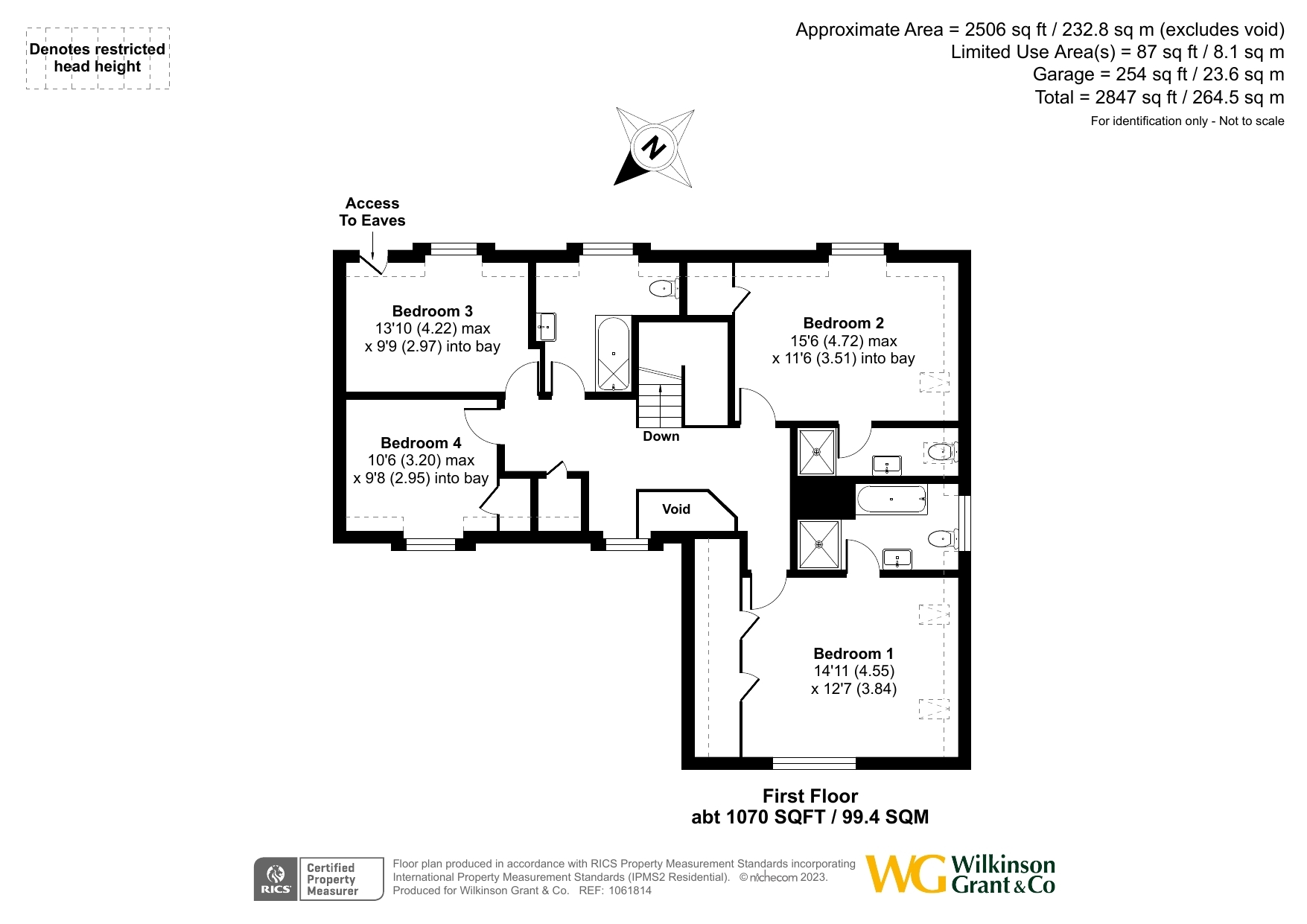4 Bedroom Detached House for sale in Exton
Directions
From Topsham, head towards Exmouth along the A376, passing through Ebford. On entering Exton, pass the service station and take the next right into Exton Lane, and at the end of the road turn left into Green lane. Follow the road down the hill and take the turning on the right into Sandpiper Drive. The property is at the bottom of the drive on the left hand side.
Situation
Exton lies on the East side of the River Exe Estuary, some six miles from the Cathedral city of Exeter with its comprehensive range of services and five miles from the coastal town of Exmouth, popular for its long sandy beach. Considered a special place to live, Exton has the benefit of a train station, which provides easy access to Exeter and Exmouth. The Puffing Billy gastro pub is within walking distance and offers a superb and varied menu. The M5 motorway, A38 and A30 are easily accessible and there is a half hourly bus service to Exeter and Exmouth.
Description
**Best Offers Presented By 12pm 04/01/24**
Located at the end of a private drive, used by three properties in total, is this substantial, detached, family home on the market for the first time.
Constructed by the owners approximately 25 years ago, the house is a Potton style and situated in the heart of the village, a short walk to the train station and The Puffing Billy Inn.
On the ground floor is a cosy sitting room with a wood burner, a separate dining room with adjoining study/snug and a large conservatory with French doors to the garden. There is a good-sized kitchen/breakfast room with an Aga and a separate utility room with a door leading into a large garage with electric roller door and a gas boiler.
On the first floor is a good-sized galleried landing overlooking the entrance hall with doors leading to the four bedrooms. The main bedroom is a good-sized double with fitted cupboards and a newly upgraded en suite. There are also good views from the Exe estuary from here. There is a second bedroom with en suite, again with estuary views, a further two bedrooms and a family bathroom.
Outside, to the front is an area of garden plus a gravelled drive providing parking for a number of vehicles. The remaining garden is to the side and rear with a southerly aspect and is a combination of lawn, patio and raised beds.
SERVICES: Mains gas – serving the central heating and hot water, mains electric, mains water, private drainage system shared between this property and two others – please ask the agent for further details and copy EA permit. Telephone/broadband currently connected. PhotoVoltaic solar panels feed to the National Grid but are otherwise ‘out of contract’ meaning reduced electricity costs at the property – again, please ask the agent for further details.
AGENTS NOTE: The property has a right of way over the private driveway, subject to contributing to maintenance/repair costs. The vendor advises that the drive was resurfaced in 2016 and the contribution was one third of the cost. Please ask the agent for further details.
50.669259 -3.442928
Important Information
- This is a Freehold property.
Property Ref: top_TOP200015
Similar Properties
4 Bedroom Detached House | Guide Price £900,000
***NO ONWARD CHAIN***Substantial, detached period residence with an abundance of Victorian CHARACTER and CHARM. Three re...
5 Bedroom Semi-Detached House | Guide Price £880,000
A STRIKING period property situated in CENTRAL LYMPSTONE. Retaining numerous charming PERIOD FEATURES with accommodation...
4 Bedroom Semi-Detached House | Guide Price £825,000
WATERSIDE townhouse with STUNNING VIEWS FROM EVERY FLOOR. A FANTASTIC PROPERTY with versatile living space FEATURES incl...
4 Bedroom Detached House | Guide Price £950,000
A MODERN and thoughtfully extended and RENOVATED DETATCHED house situated in a picturesque East Devon VILLAGE Versatile...
4 Bedroom Semi-Detached House | Guide Price £950,000
Stunning period property enjoying an ELEVATED POSITION and VIEWS OF THE RIVER EXE and Haldon Hill, superbly located for...
5 Bedroom Detached House | Guide Price £995,000
Impressive, EXTENSIVELY UPDATED DETACHED family home with exceptional ESTUARY AND COASTAL VIEWS, a short walk to the tow...
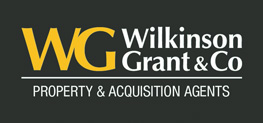
Wilkinson Grant & Co (Topsham)
Fore Street, Topsham, Devon, EX3 0HQ
How much is your home worth?
Use our short form to request a valuation of your property.
Request a Valuation
