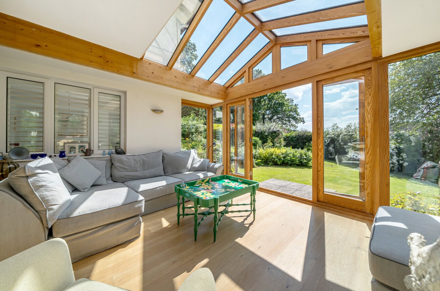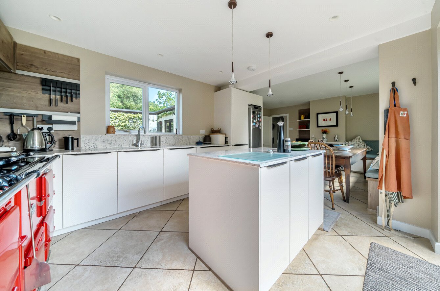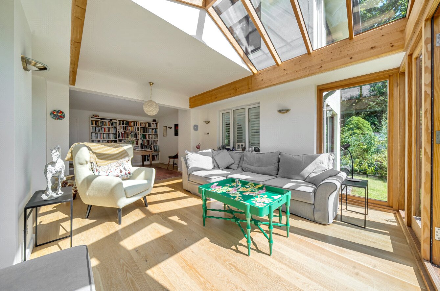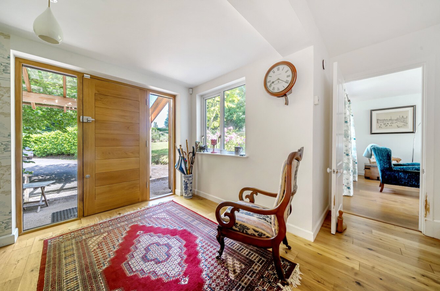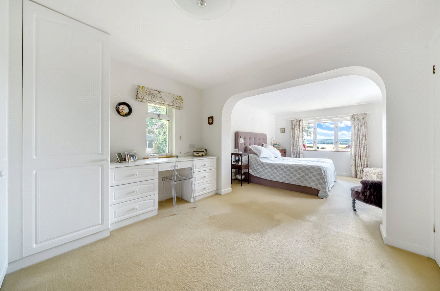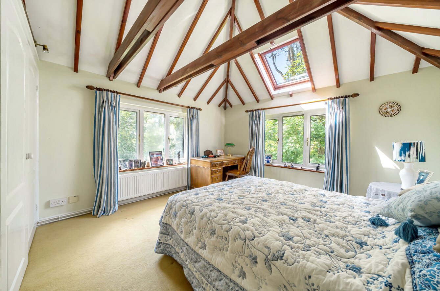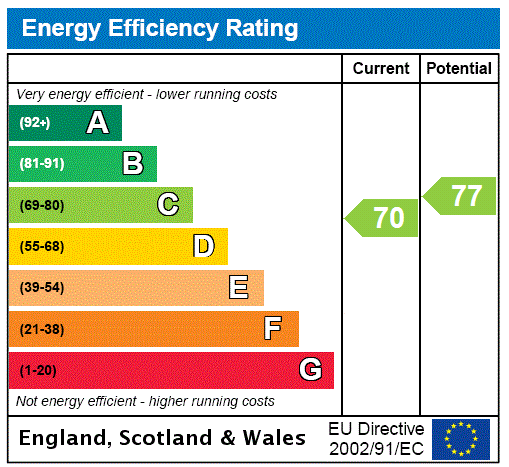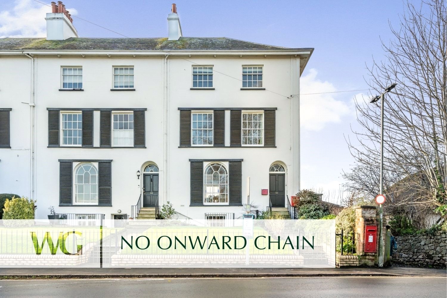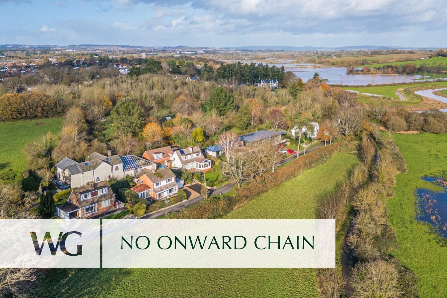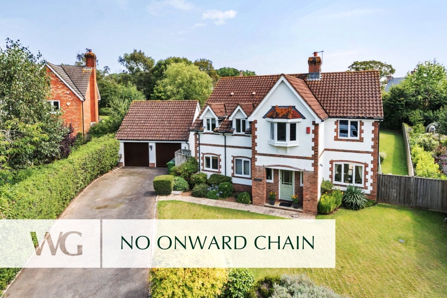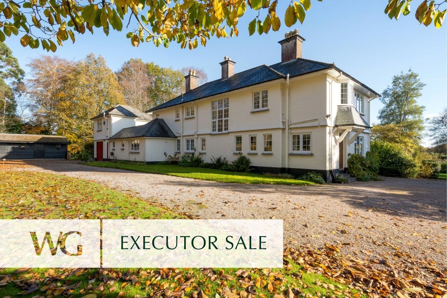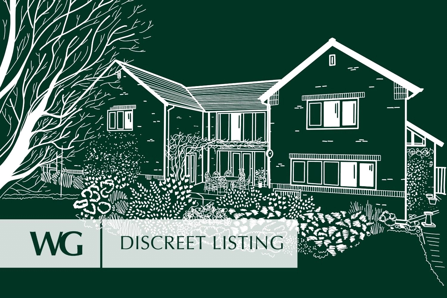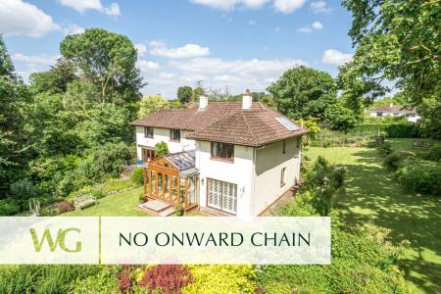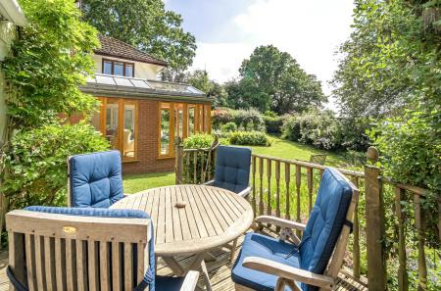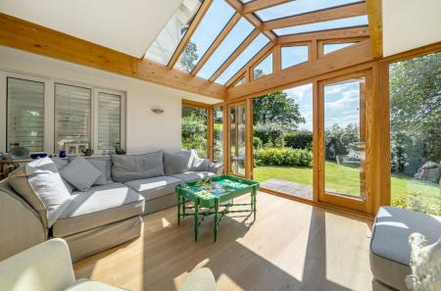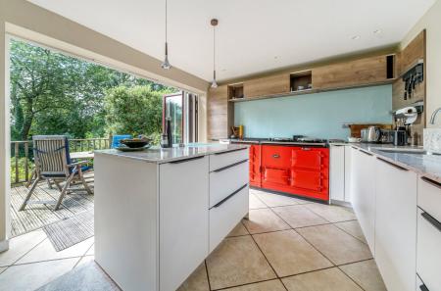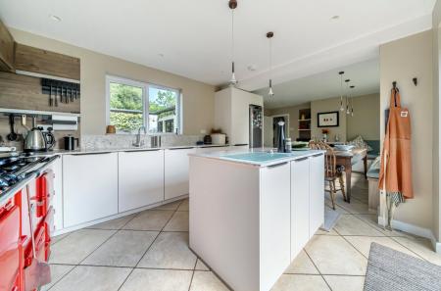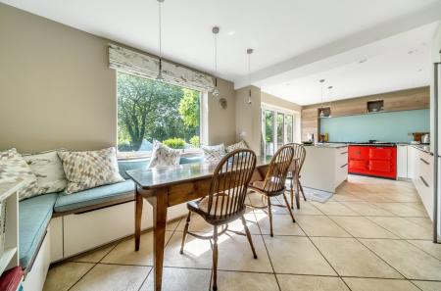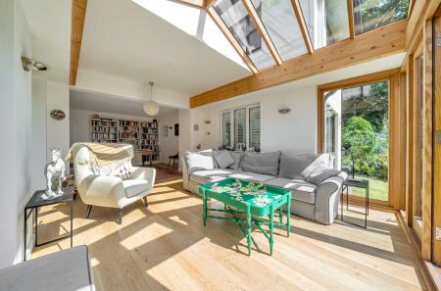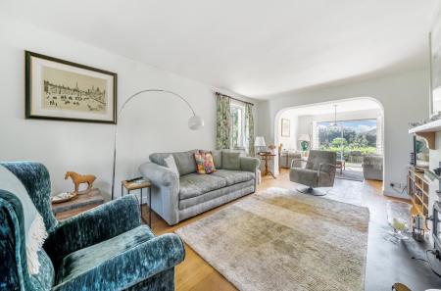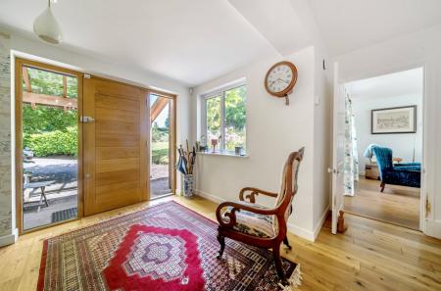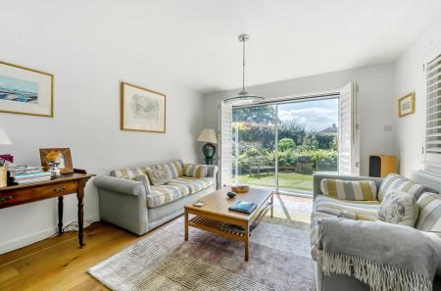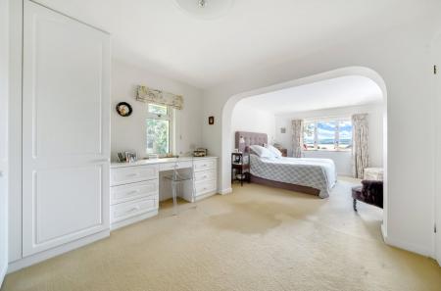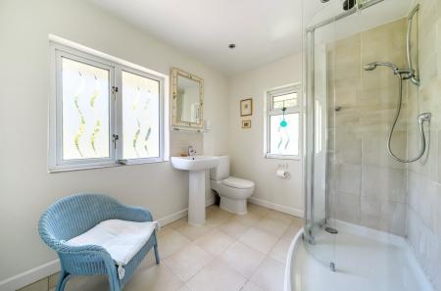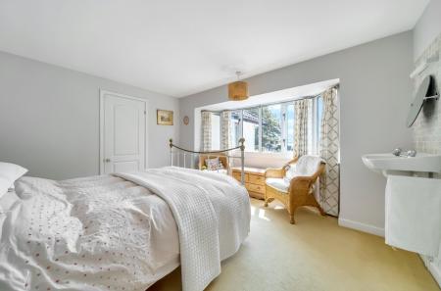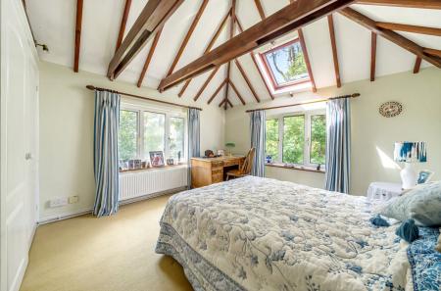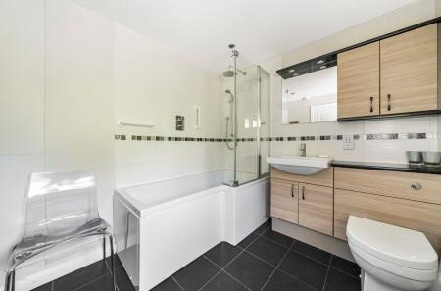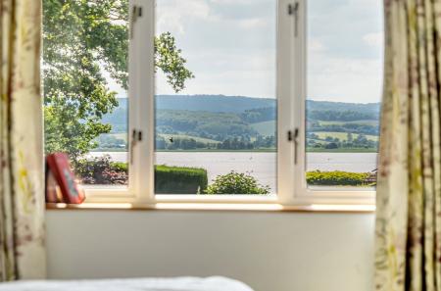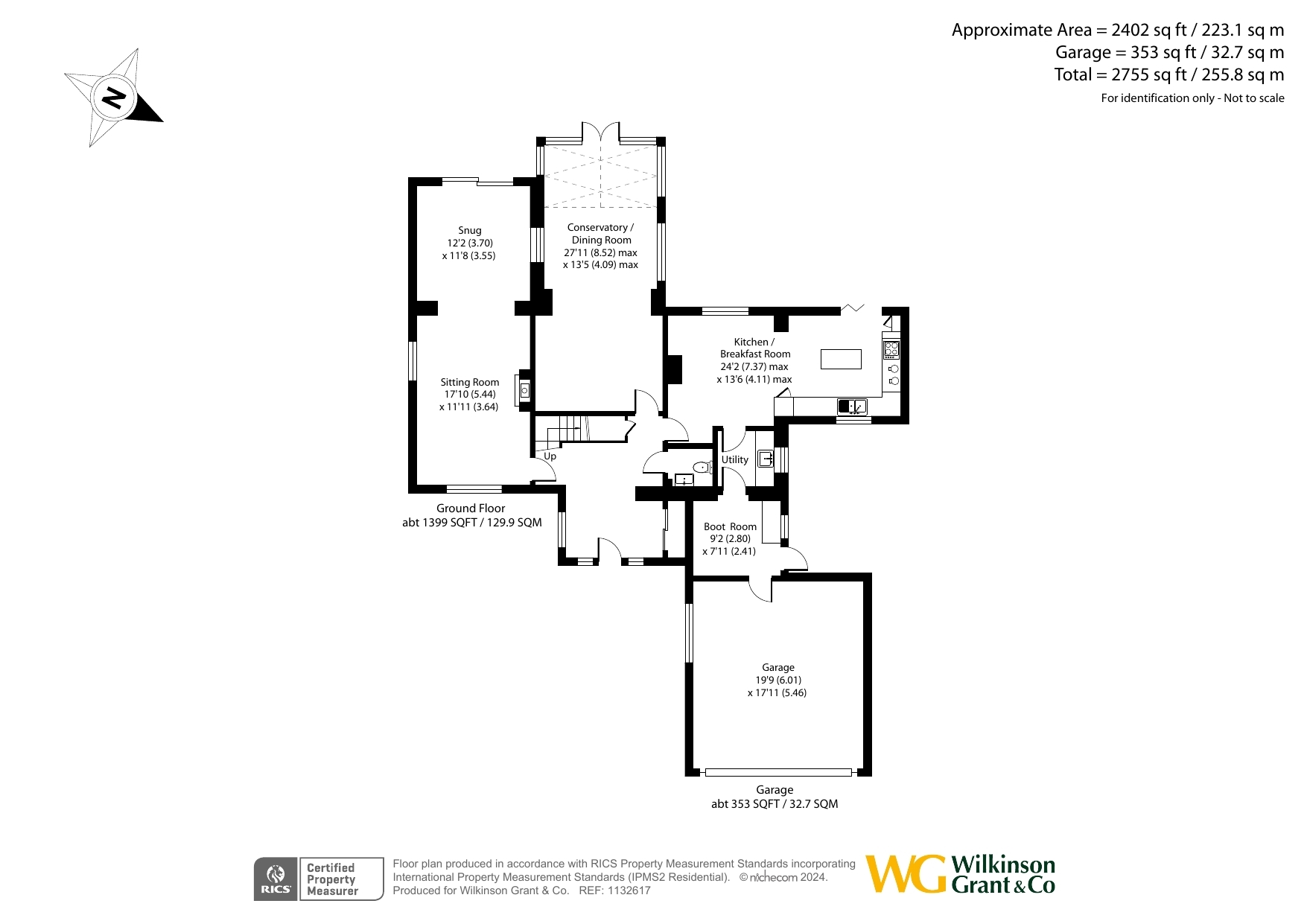4 Bedroom Detached House for sale in Exton
Directions
From Topsham, head towards Exmouth along the A376, passing through Ebford. On entering Exton, pass the service station and take the next right into Exton Lane, and at the end of the road turn right in to Green lane. Follow this road for a short distance where there is a turning on your left. Take this turning and the property can be found the first on the left.
What3Words – ///workbench.octagon.leader
Situation
Exton lies on the East side of the River Exe Estuary, some six miles from the Cathedral city of Exeter with its comprehensive range of services and five miles from the coastal town of Exmouth, popular for its long sandy beach. Considered a special place to live, Exton has the benefit of a train station, which provides easy access to Exeter and Exmouth. The Puffing Billy gastro pub is within walking distance and offers a superb and varied menu. The M5 motorway, A38 and A30 are easily accessible and there is a half hourly bus service to Exeter and Exmouth.
Description
Nestled in a HIGHLY DESIRABLE ESTUARY VILLAGE, this REMARKABLE PROPERTY boasts WONDERFUL ESTUARY VIEWS and BEAUTIFULLY MAINTAINED GARDENS, all set on a GENEROUS PLOT OF OVER HALF AN ACRE. With ACCOMMODATION EXTENDING OVER 2,400 sq.ft, this home PERFECTLY COMBINES SPACE, COMFORT and ELEGANCE.
This charming detached house offers a perfect combination of traditional elegance and modern convenience, making it an idyllic retreat, particularly for those with a love for gardening. Approaching the home, you are welcomed by a covered porch that leads to an impressive entrance featuring a sturdy oak door flanked by side panels, setting a warm, inviting tone right from the outset.
Inside, the house boasts beautiful wood flooring and generous storage solutions that contribute to its welcoming ambiance. The staircase leads to the first floor, while a conveniently placed downstairs cloakroom, complete with modern white fixtures, adds practicality for guests.
The triple aspect sitting room is a standout feature, accentuated by large windows that invite an abundance of natural light and provide picturesque views of the garden. A cozy log burner set on a raised hearth brings warmth and character to the space, complemented by engineered oak flooring and patio doors that seamlessly connect to the outdoor area.
The 27ft garden room, thoughtfully added by the current owners, serves as a versatile living space, combining a library with ample room for formal dining. Its impressive glazed vaulted ceiling, exposed beams, and French doors create a bright and airy environment, ideal for relaxation and enjoying the serene garden setting.
The spacious kitchen/breakfast/family room—a stunning creation by Jurassic Kitchens—features an extensive array of floor and wall-mounted cupboards, a central island, and a fitted Aga with an additional module for a gas hob and double electric oven. The adjoining bespoke breakfast area is designed for entertaining, comfortably seating 8 to 10 people. A practical boot room/utility space provides room for appliances and offers convenient access to both the garden and the attached garage.
Upstairs, the principal bedroom is a generous triple aspect retreat, offering beautiful estuary views, a dressing area with built-in wardrobes, and a dressing table. Its modern ensuite bathroom features a walk-in shower, sink, low-level WC, and additional storage.
The second bedroom also enjoys a bay window with estuary views, complemented by a built-in wardrobe and wash hand basin. The third bedroom is a spacious double room with a dual aspect, vaulted ceilings, and skylights, featuring its own built-in wardrobes. The fourth bedroom is currently utilized as an office and homework space, demonstrating the flexibility of this wonderful home.
Set on a sprawling 0.53-acre plot, the property boasts a beautifully established garden with a private gated drive offering ample parking for several vehicles, along with an attached garage with electric roller door. The well-maintained gardens provide a serene backdrop, primarily laid to lawn and featuring multiple seating areas, including a raised terrace off the kitchen. Additionally, the garden includes vegetable patches, ponds, and a variety of trees and flowering shrubs, creating a peaceful oasis for gardening enthusiasts and nature lovers alike.
SERVICES The vendor advises that the property is connected to mains water, drainage, electricity and gas. They have dry underfloor heating in the en suite and partially in the garden room, plus a wood burning stove in the sitting room.
Several mobile networks are currently showing as available at the property but there is a black spot in the corner of the kitchen. The landline and broadband are currently in contract with Vodaphone. The broadband is fibre to cabinet with a download speed of 5.80 Mb/s and an upload speed of 3.72 Mb/s.
AGENTS NOTE The vendor advises that the drive from Green Lane to the property is part of the Estuary Trail. Half of the lane (that closest to the property) is owned by DCC and the other half is unregistered. They took out an insurance policy to cover the right to access the property which covers in perpetuity.
50.673075 -3.446775
Important Information
- This is a Freehold property.
Property Ref: top_TOP240037
Similar Properties
4 Bedroom End of Terrace House | Guide Price £1,200,000
ALL SERIOUS OFFERS CONSIDEREDA substantial 4 double bedroom GEORGIAN HOME with stunning interior and C rated efficiency...
4 Bedroom Detached House | Offers in excess of £1,200,000
DETACHED HOME with quite possibly the BEST VIEW in Topsham. with STUNNING ASPECTS of BOWLING GREEN MARSHES and the ESTUA...
5 Bedroom Detached House | From £1,100,000
** NO ONWARD CHAIN **One of only five DETACHED properties on SECLUDED DEVELOPMENT with a 1/3-ACRE plot in a VILLAGE LOCA...
6 Bedroom Detached House | Guide Price £1,400,000
RARE OPPORTUNITIES SHOULDN'T BE MISSEDAn ATTRACTIVE and SUBSTANTIAL home in FAVOURED residential road in COASTAL TOWN, w...
5 Bedroom Detached House | Guide Price £1,750,000
An opportunity to acquire a SUBSTANTIAL DETACHED house set in STUNNING GROUNDS of over 10 acres to include LEVEL PADDOCK...
4 Bedroom Detached House | Guide Price £1,750,000
Impressive, DETACHED CHARACTER home, custom-built in 2007, situated on a PRIVATE SOUTH-FACING PLOT less than a mile from...
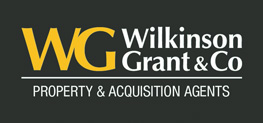
Wilkinson Grant & Co (Topsham)
Fore Street, Topsham, Devon, EX3 0HQ
How much is your home worth?
Use our short form to request a valuation of your property.
Request a Valuation


