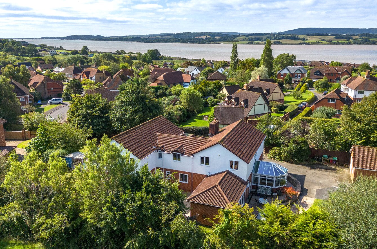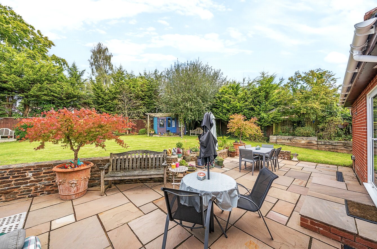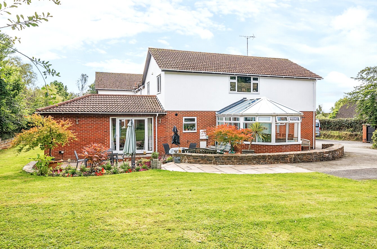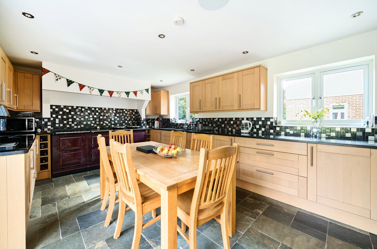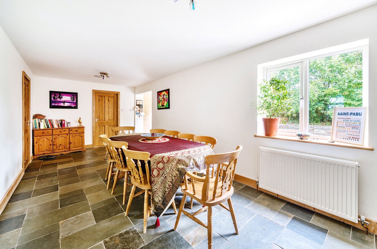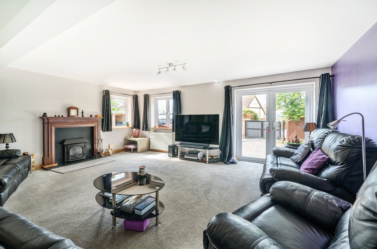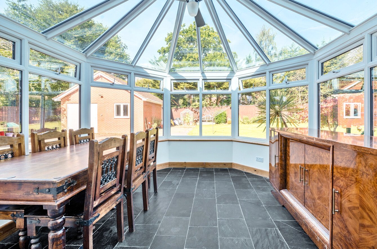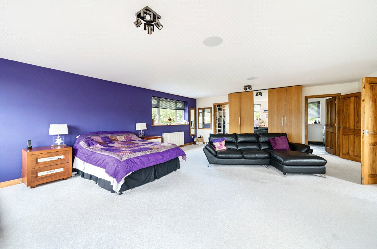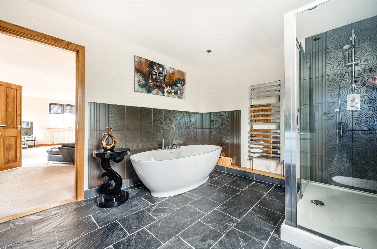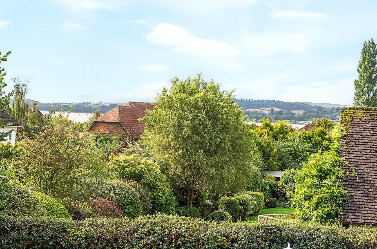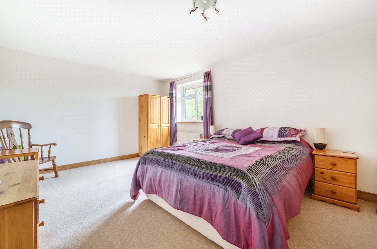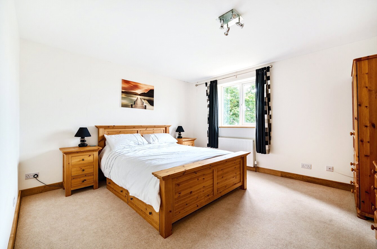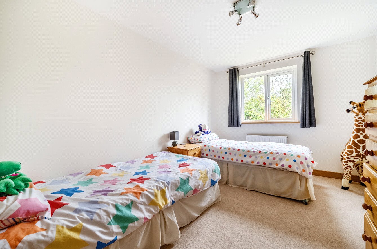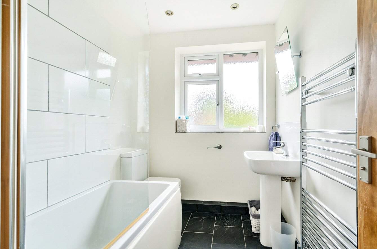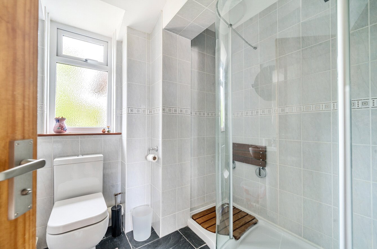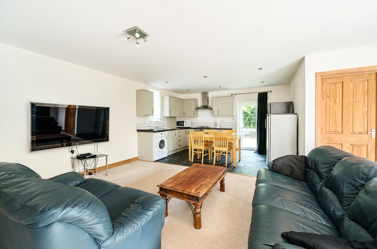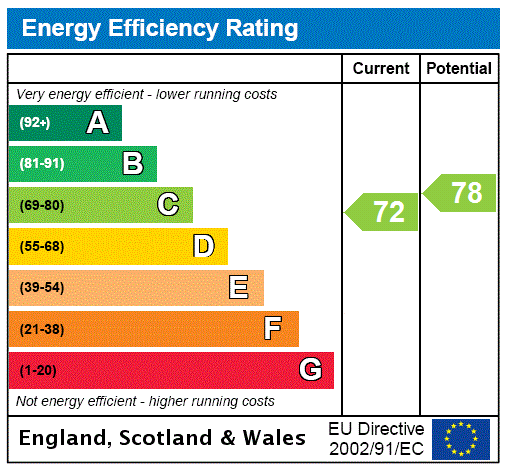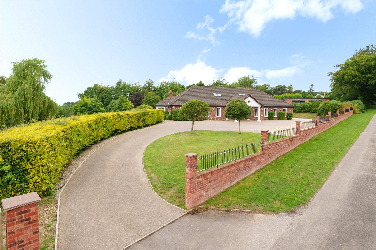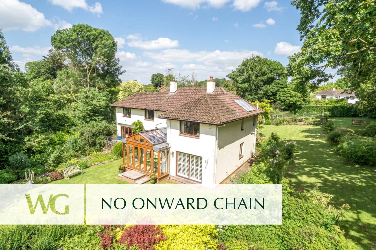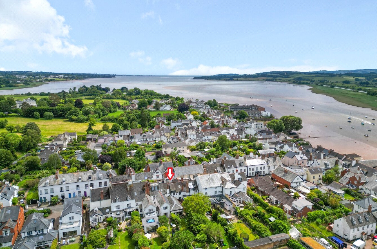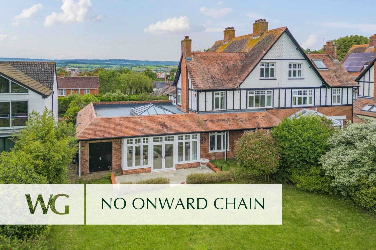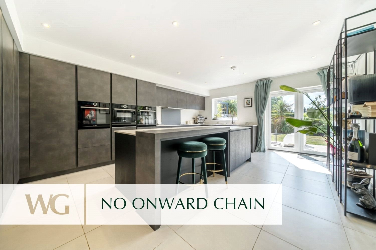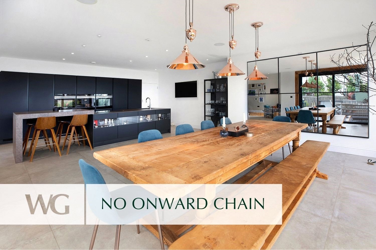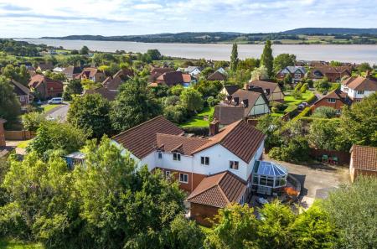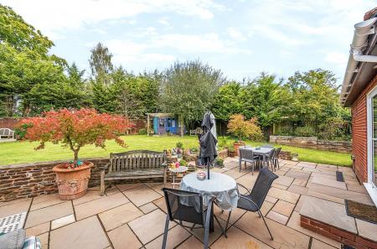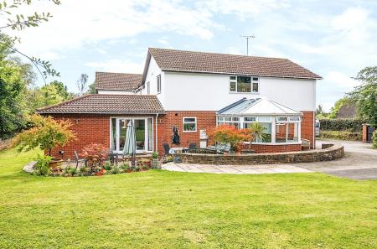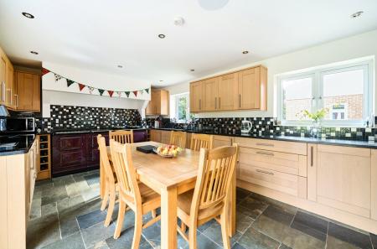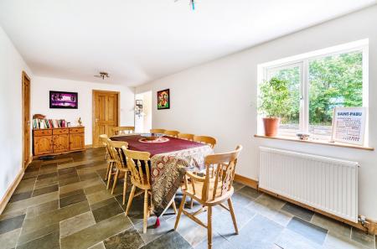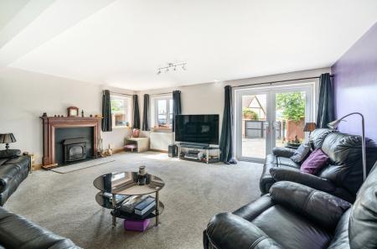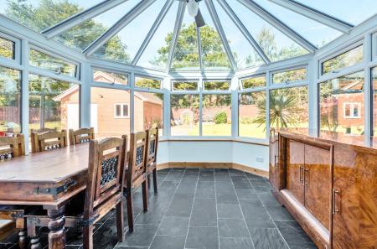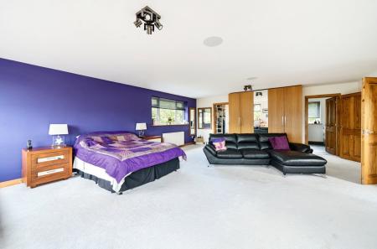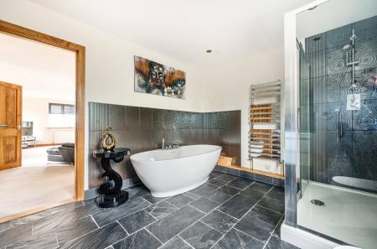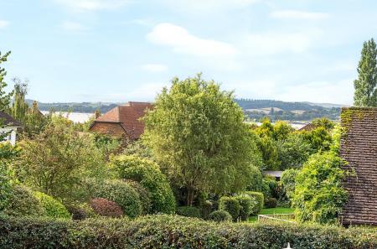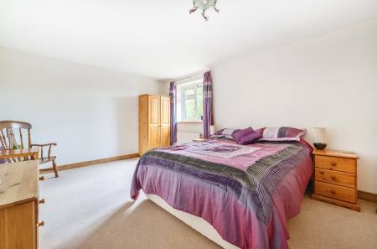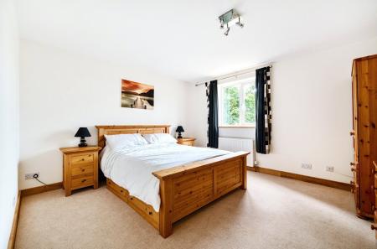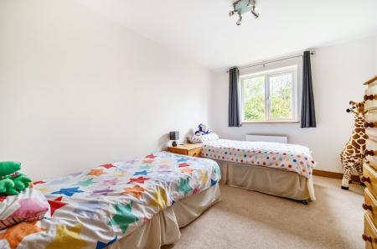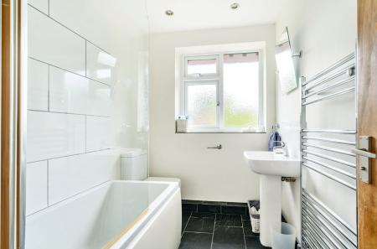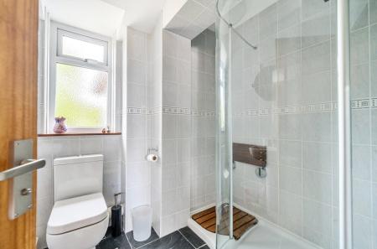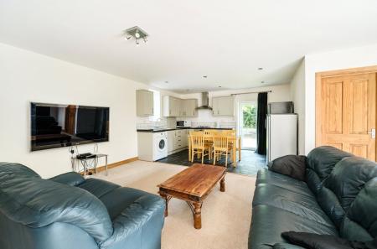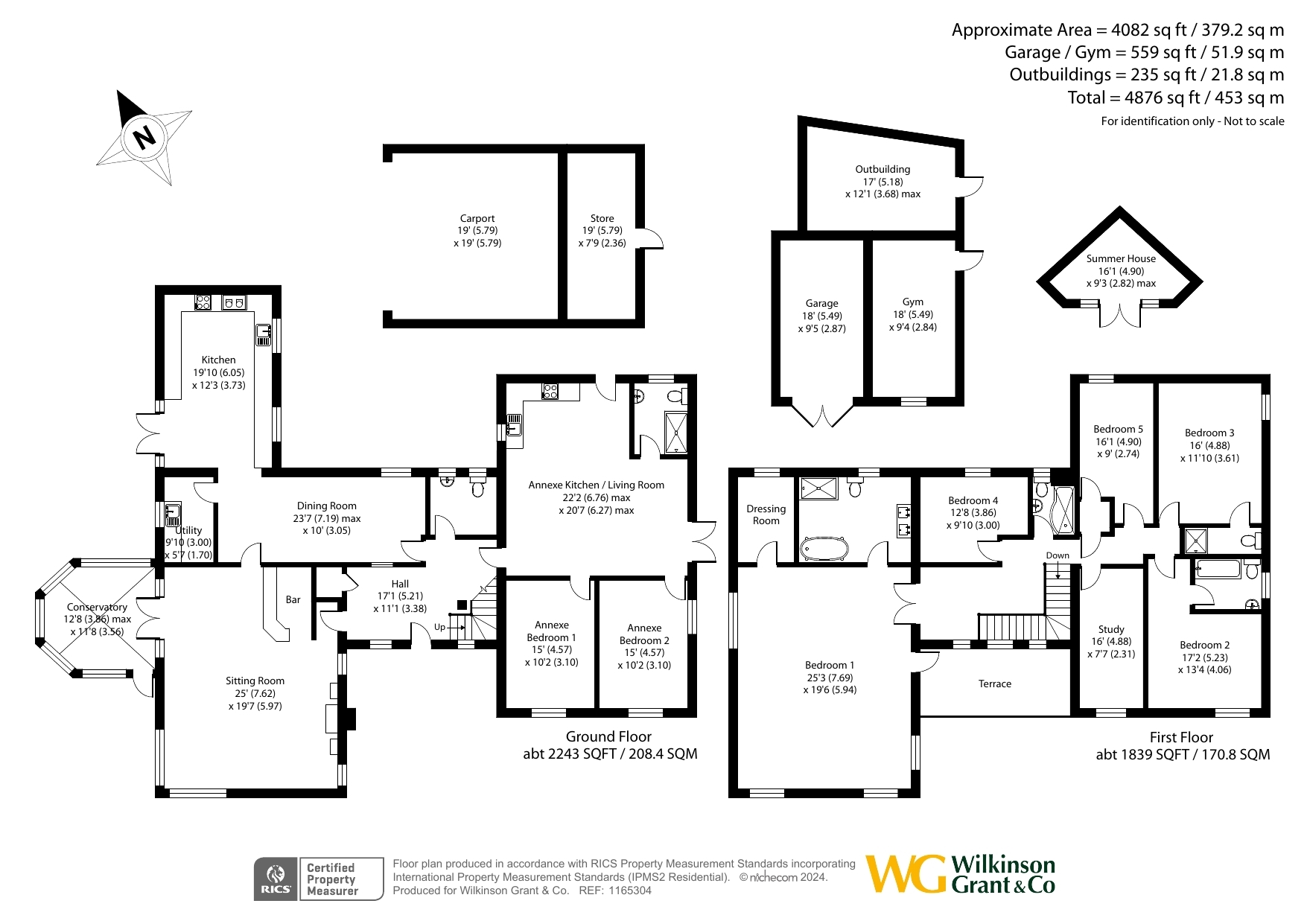5 Bedroom Detached House for sale in Exton
Directions
From Topsham and Exeter, head South towards Exmouth along the A376. On entering the village of Exton, pass the petrol station and take the next turning on the right into Exton Lane. At the end, turn left continuing along Exton Lane for approximately 150 meters and the private drive will be on your left hand side.
What3Words – ///bookshelf.afraid.learn
Situation
Exton is a charming village located on the east side of the River Exe Estuary, conveniently situated approximately six miles from Exeter, the historic cathedral city, and five miles from Exmouth, known for its beautiful sandy beach. The community is highly regarded for its appealing lifestyle and access to amenities. One of the key advantages of living in Exton is the presence of a train station, providing residents with seamless connections to both Exeter and Exmouth, making daily commuting or leisure travel straightforward. The Puffing Billy gastro pub, located within walking distance, adds to the village's allure with its excellent and diverse menu, perfect for both casual dining and special occasions.
For those who prefer driving, Exton is well-connected to major roadways, including the M5 motorway, A38, and A30, facilitating easy travel to surrounding areas. Additionally, a half-hourly bus service operates to Exeter and Exmouth, offering further convenience for residents without a car. Overall, Exton combines the tranquility of village life with accessibility to larger urban centers, making it an ideal location for families, professionals, and anyone looking to enjoy the scenic beauty of the Devon area.
Description
GUIDE PRICE £1,500,000 - £1,750,000
This IMPRESSIVE DETACHED HOUSE is nestled in the HIGHLY SOUGHT-AFTER VILLAGE location of EXTON. Offering EXPANSIVE ACCOMMODATION of over 4000 sq ft, this spacious home features 5 bedrooms, making it PERFECT FOR LARGE FAMILIES or those seeking VERSATILE LIVING SPACES. MULTIPLE OUTBUILDINGS, Garage, DOUBLE CARPORT & PARKING FOR MULTIPLE VEHICLES.
Nestled behind an electric gate, this impressive property boasts extensive parking options, including a single garage and a double carport plus an electric car charge point. Upon entering, you'll be welcomed by a striking hallway featuring storage and a convenient ground floor WC.
To the left, the principal living area showcases a remarkable 25 ft, triple aspect sitting room, complete with a bar area and a charming wood burner. Double doors open into a conservatory that offers delightful views of the west-facing garden. The generously sized kitchen is thoughtfully equipped with a variety of floor and wall units, an AGA with 3 over gas burner with two electric companions, providing two warming ovens, and one fan and one conventional oven, and an integrated dishwasher and an American style fridge freezer. There's plenty of room for a large breakfast table, while French doors provide access to an outdoor patio area, perfect for alfresco dining. Additionally, a separate utility room enhances functionality. Completing the ground floor is a self-contained annexe featuring an open-plan living space that includes a sitting area and a modern kitchen. This annex comprises two spacious double bedrooms and a separate shower room with a WC. The current owners have created a useful cellar below, ideal for easily accessible storage.
Ascending to the first floor, the principal suite is particularly noteworthy. This expansive 25 ft bedroom features a triple aspect that showcases the estuary views, an electric fire for added comfort, and a glazed door that opens onto a south/west facing terrace. The suite also includes a dressing room and a luxurious bathroom equipped with a freestanding bath, a separate shower cubicle and twin sinks. Furthermore, the first floor accommodates four additional bedrooms, two of which are ensuite, alongside a family bathroom and a practical study/additional bedroom.
Set on approximately 0.5 acres, the outdoor space offers a variety of features including level lawn areas, raised borders, and several outbuildings. These include a summer house with power and light, storage sheds and a gym, making this property not only spacious but also versatile.
SERVICES: The vendor has advised the following:
Mains gas (serving the central heating boiler and hot water) boiler located in the utility room / annexe kitchen installed in 2015, mains electricity, water (not metered) and drainage. There is also a wood burner at the property and an electric fire in one of the bedrooms. Companion Aga - right hand side ovens and hotplates are gas, the centre warming oven and left hand side oven are electric. Telephone landline currently in contract with BT. Broadband in contract with Jurassic Fibre (fibre to property). Download speed 1GB and Upload speed 1GB. Mobile signal: Several networks currently showing as available at the property Currently under Contract with EE.
AGENTS NOTE: The vendor has advised that the water elephant feature and some shrubs are NOT included in the sale. The vendor also advises that there are two registered titles for the property.
50.670480 -3.440394
Important information
This is not a Shared Ownership Property
This is a Freehold property.
Property Ref: top_SOU200841
Similar Properties
6 Bedroom Detached House | Guide Price £1,500,000
MULTI GENERATIONAL LIVINGAn EXCEPTIONAL and UNIQUE DETACHED RESIDENCE with a VERY LARGE, DETACHED GARDEN ROOM / POTENTIA...
4 Bedroom Detached House | Guide Price £1,300,000
NO ONWARD CHAINREMARKABLE SPACIOUS detached house set in over ½ ACRE BEAUTIFULLY KEPT PRIVATE SOUTHERLY ASPECT GARDENS a...
4 Bedroom Semi-Detached House | From £1,250,000
A breath-taking period property situated in a CENTRAL LOCATION. Spanning over 2000 square feet, offering spacious family...
5 Bedroom Semi-Detached House | Guide Price £1,550,000
An ideal FAMILY HOME just a short distance from the town centre. This SUBSTANTIAL EDWARDIAN PROPERTY enjoys LIGHT SPACIO...
5 Bedroom Detached House | From £1,550,000
**VIEWS OVER THE GOLF COURSE**This DELUXE and HIGHLY DESIRABLE DETACHED HOUSE was constructed by award-winning builder H...
5 Bedroom Detached House | Guide Price £1,650,000
An IMPRESSIVE, DETACHED house featuring SMART TECHNOLOGY located on the edge of Exmouth enjoying DELIGHTFUL VIEWS of the...
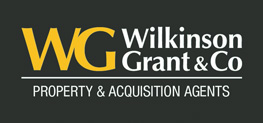
Wilkinson Grant & Co (Topsham)
Fore Street, Topsham, Devon, EX3 0HQ
How much is your home worth?
Use our short form to request a valuation of your property.
Request a Valuation
