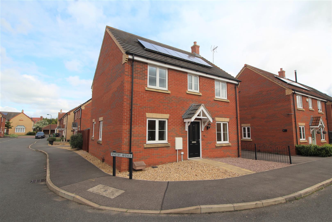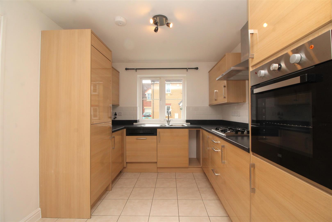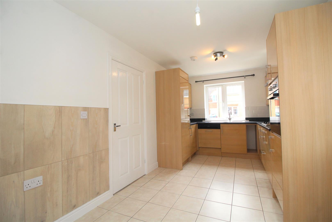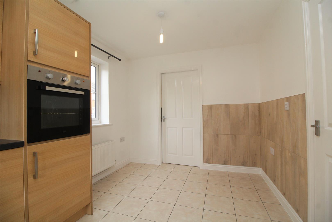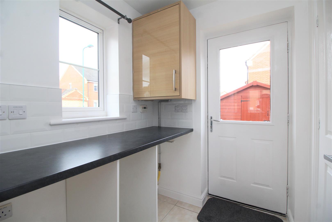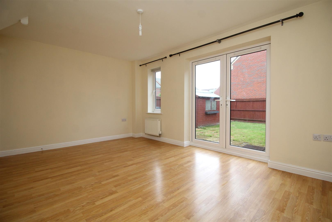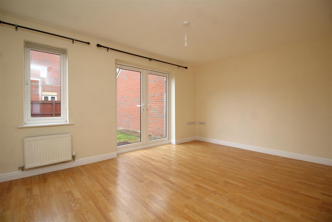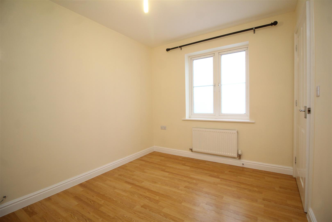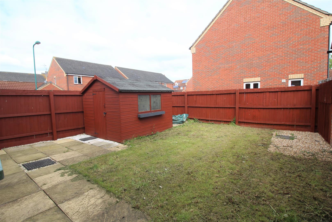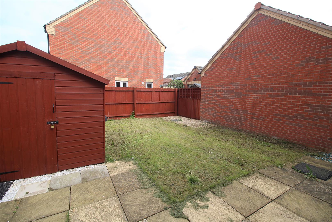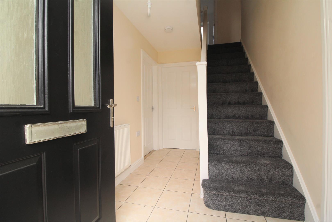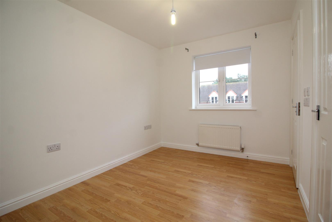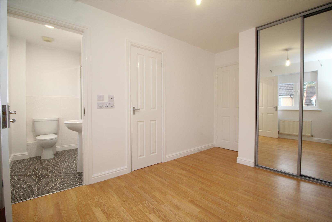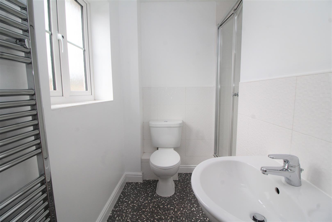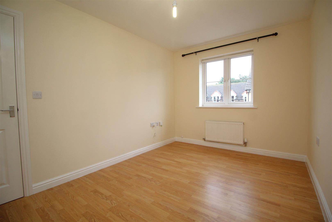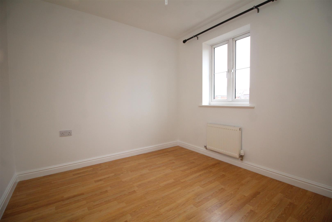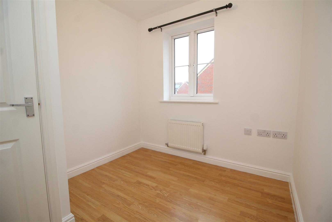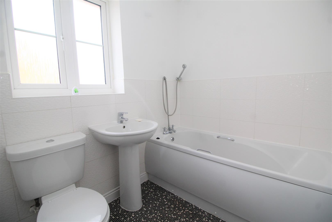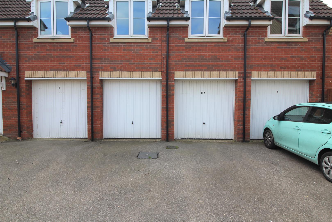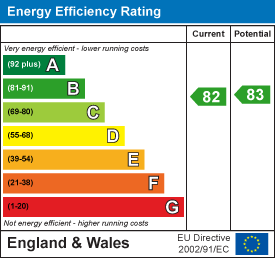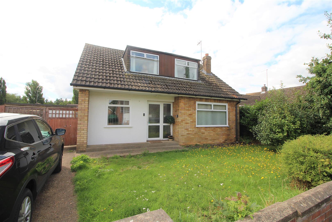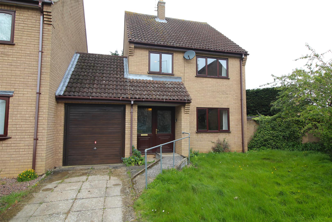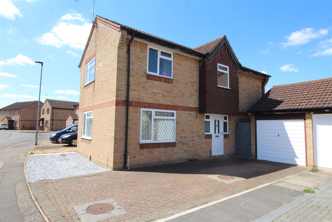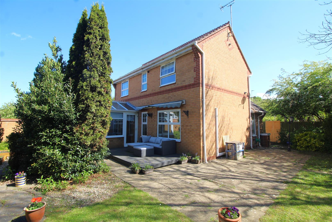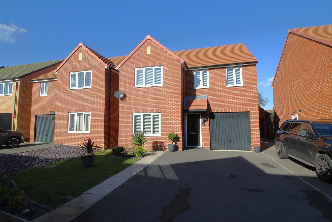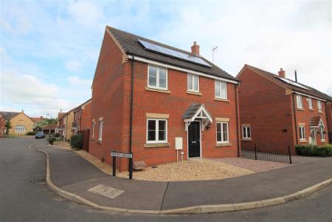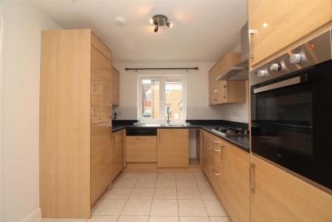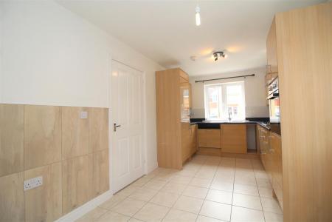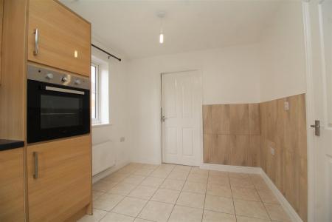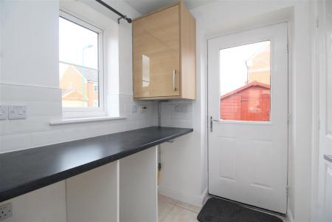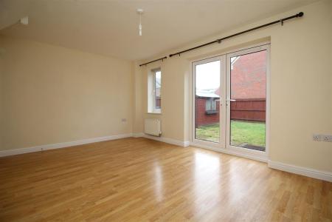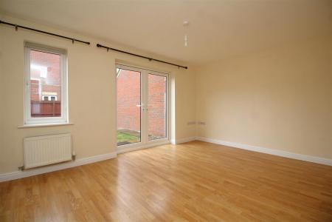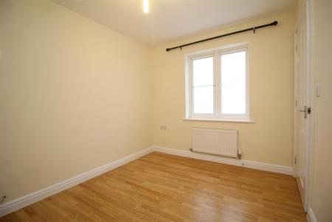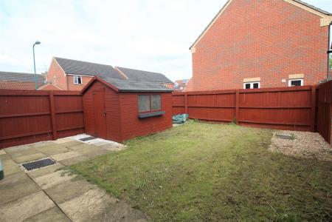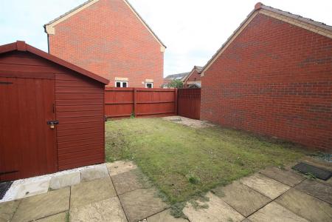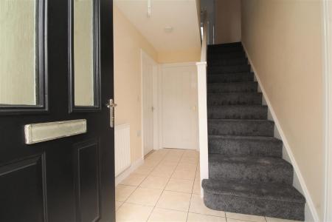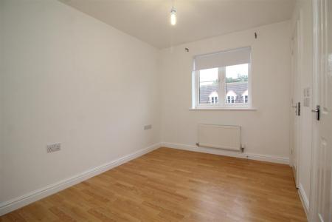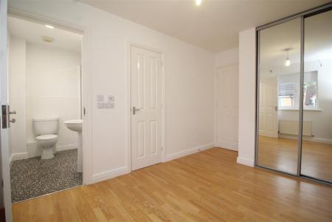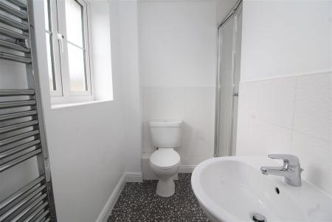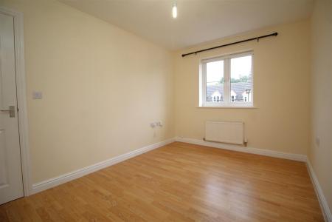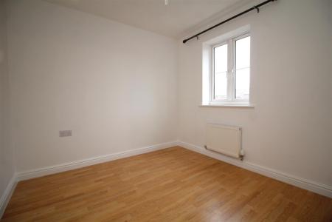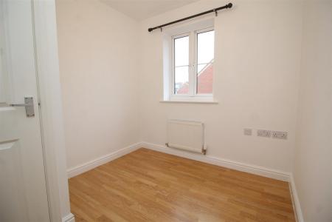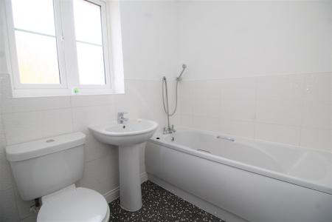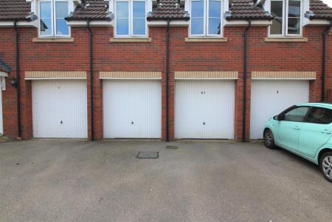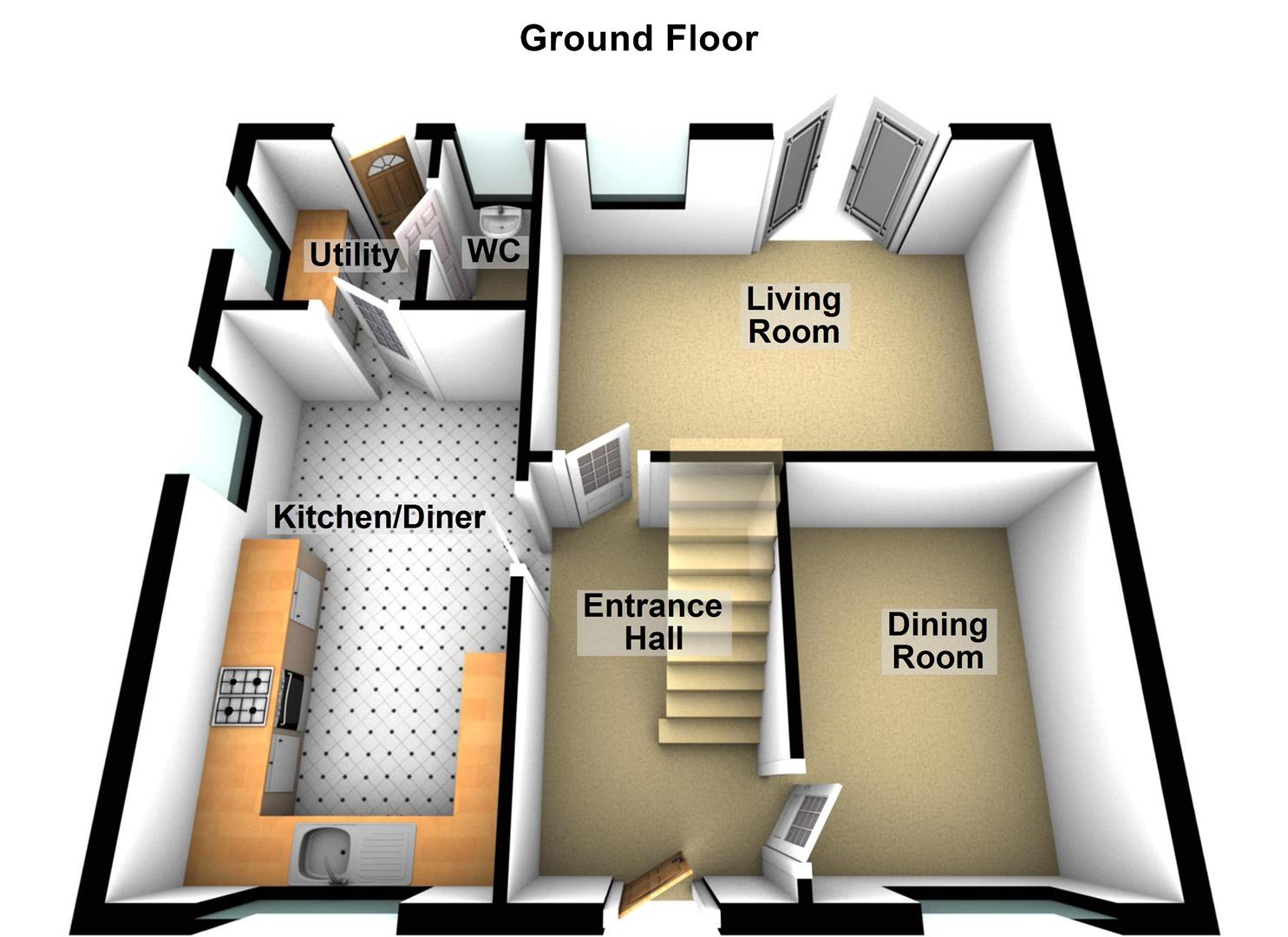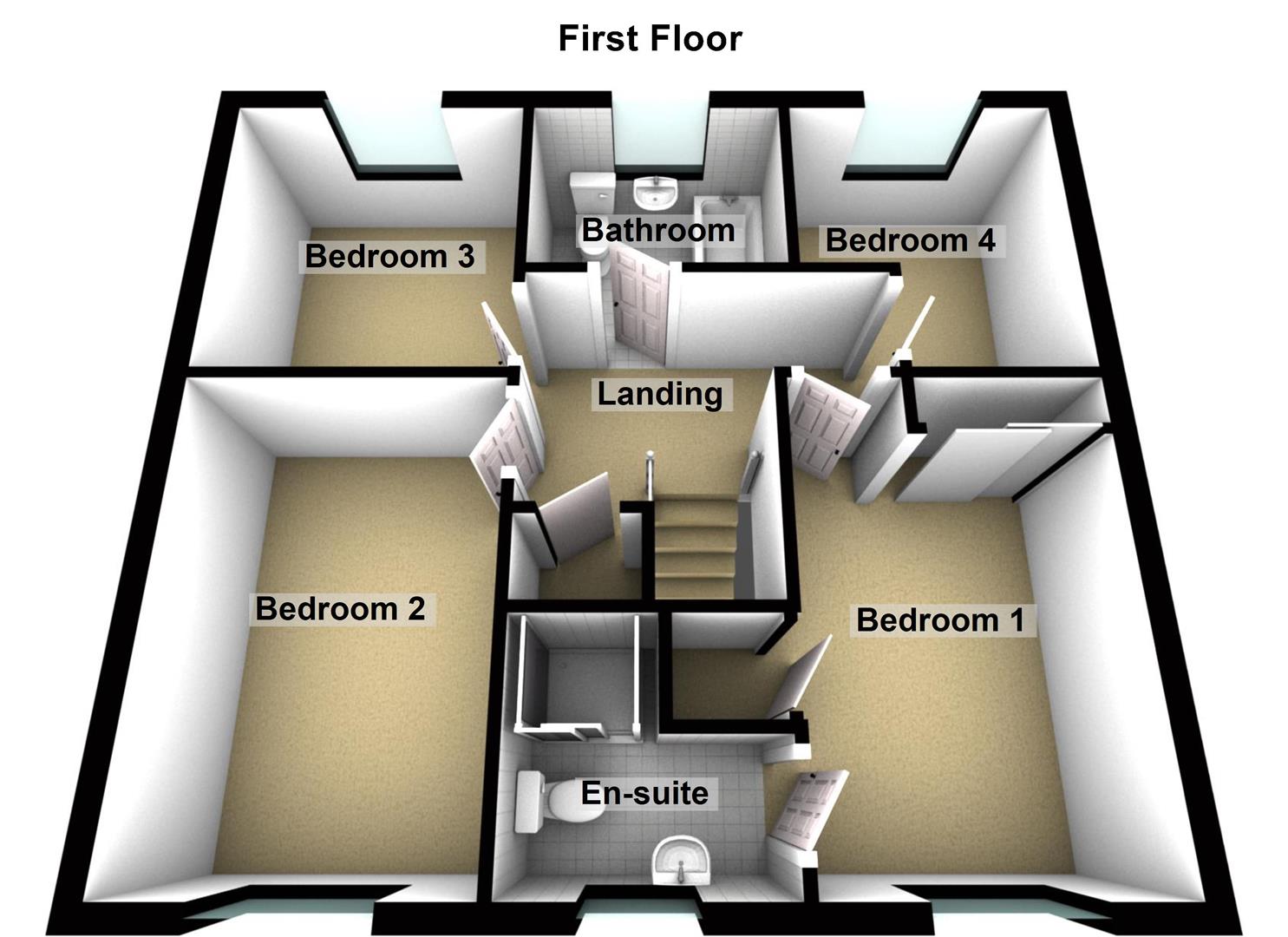- NO FORWARD CHAIN
- DETACHED FAMILY HOME
- FOUR BEDROOMS
- DOUBLE GARAGE
- TWO RECEPTION ROOMS
- SOLAR PANELS
- CATCHMENT FOR ARTHUR MELLOWS VILLAGE COLLEGE
- POPULAR VILLAGE LOCATION
- KITCHEN/BREAKFAST ROOM
- SEPERATE CLOAKROOM AND UTILITY
4 Bedroom Detached House for sale in Eye, Peterborough
SPACIOUS FAMILY HOME, AVAILABLE WITH NO FORWARD CHAIN! In good condition throughout, this modern detached house is the ideal family home benefitting from plenty of space on both floors of the property and located in the popular village of Eye, close to local travel links including the A47 and good school catchments including AMVC.
Outside the property offers; parking for three vehicles in front of two single garages side by side. There is a fully enclosed rear garden with gated side access, laid with patio, lawn and timber shed.
The downstairs of the property benefits from an entrance hall, study, living room, kitchen/diner with fitted appliances, a separate utility room and a two-piece cloakroom. Upstairs the property comprises four bedrooms each with laminate flooring, an ensuite shower room to the main bedroom, landing with an airing cupboard and a three-piece family bathroom.
Other features include solar panels and a high Energy Performance rating resulting in savings on your utility costs. There is Gas Central Heating, uPVC Double Glazing throughout, AMVC school catchment, easy access to the A47 and local parkways, shops, doctors and amenities close by.
For more information or to arrange a viewing, please contact our office on 01733 303111.
Entrance Hall - 3.30m x 1.98m (10'10" x 6'6") - Door to front, tiled flooring, stairs to first floor with storage under, access to:
Kitchen/Breakfast Room - 4.80m x 2.64m (15'9" x 8'8") - UPVC double glazed window to front and side. Tiled flooring, radiator. The kitchen is fitted with a matching range of base and eye level units with fitted worktops, fitted 1 1/2 bowl stainless steel sink drainer, built-in electric oven, four ring gas hob and extractor fitted over, integrated fridge and freezer.
Utility Room - 1.78m x 1.68m (5'10" x 5'6") - UPVC double glazed window to side, door to rear, fitted worktop, wall mounted gas central heating boiler in cupboard unit, space for washing machine.
Cloakroom - Obscure uPVC double glazed window to rear. Two-piece suite with low-level WC and was hand basin.
Living Room - 3.25m x 4.65m (10'8" x 15'3") - UPVC double glazed window to rear, uPVC double glazed French doors to rear garden, laminate flooring, radiator.
Dining Room - 3.30m x 1.93m (10'10" x 6'4") - UPVC double glazed window to front, laminate flooring, radiator.
Landing - Fitted carpet, airing cupboard, access to:
Bedroom 1 - 3.86m max x 2.54m (12'8" max x 8'4") - UPVC double glazed, window to front, laminate flooring, built-in double wardrobe with mirrored sliding doors, radiator, access to ensuite.
Ensuite Shower Room - Obscure uPVC double glazed window to front, three-piece suite with shower quadrant, low level WC, wash hand basin, radiator.
Bedroom 2 - 3.89m x 2.64m (12'9" x 8'8") - UPVC double glazed window to front, laminate flooring, radiator.
Bedroom 3 - 2.69m x 2.64m (8'10" x 8'8") - UPVC double glazed window to rear, laminate flooring, radiator.
Bathroom - 1.68m x 2.24m (5'6" x 7'4") - Obscure uPVC double glazed window to rear, three-pice suite with low-level WC, pedestal wash hand basin, bath, splashback tiles, radiator.
Bedroom 4 - 2.69m max x 2.34m max (8'10" max x 7'8" max ) - UPVC double glazed window to rear, laminate flooring, radiator.
Outside - Gravelled frontage, there is a single wooden gate to the side of the property which leads to the rear garden. The rear garden is fully enclosed, there is a timber shed, lawn space, patio and gravel area.
Garage X2 - Two single garages with up and over door(s) to front with parking for x3 vehicles infront.
Surrounding Area - The village of Eye is just a few miles from the cathedral city of Peterborough. The property enjoys many local facilities including DOCTORS SURGERY,, SHOPS, Public Houses, Restaurants, Pharmacy, Hairdressers, Garages, Primary School, CATCHMENT AREA FROM ARTHUR MELLOWS VILLAGE COLLEGE. It is a short distance from the Van Hague Garden Park. Within easy access to the A47 and local parkways.
Tenure - Freehold. �37.50 per annum charge per garage.
Services - Mains water, gas, electricity and drainage are all connected. None of these services or appliances have been tested by the agents.
Fixtures & Fittings - Every effort has been made to omit any fixtures belonging to the Vendor in the description of the property and the property is sold subject to the Vendor's right to the removal of, or payment for, as the case may be, any such fittings etc whether mentioned in these particulars or not.
Investment Information - If you are considering this property BUY TO LET purposes, please call our Property Management team on 01733 303111. They will provide free expert advice on all aspects of the lettings market including potential rental yields for this property.
Important information
This is not a Shared Ownership Property
Property Ref: 59234_33283866
Similar Properties
3 Bedroom Detached House | £300,000
Available with No Forward Chain - this detached chalet style house is the perfect family home with spacious living space...
3 Bedroom Detached House | £285,000
Tucked away in a quiet cul-de-sac location, this detached house is a fantastic family home with easy access to amenities...
The Leys, Longthorpe, Peterborough
3 Bedroom Link Detached House | £269,995
Situated in the sought-after Longthorpe area of Peterborough, this charming link-detached house on The Leys offers a won...
Caldbeck Close, Gunthorpe, Peterborough
4 Bedroom Detached House | £310,000
We are thrilled to present this stylish and spacious detached family home, ready for you to move straight in and make it...
Glencoe Way, Orton Southgate, Peterborough
3 Bedroom Detached House | £315,000
Located in the charming Glencoe Way, Orton Southgate, Peterborough, this delightful detached house offers a perfect blen...
4 Bedroom Detached House | £360,000
The perfect family home awaits! Built in 2020, this property offers a stylish and modern finish throughout, ready for yo...

Woodcock Holmes Estate Agents (Peterborough)
Innovation Way, Lynch Wood, Peterborough, Peterborough, PE2 6FL
How much is your home worth?
Use our short form to request a valuation of your property.
Request a Valuation
