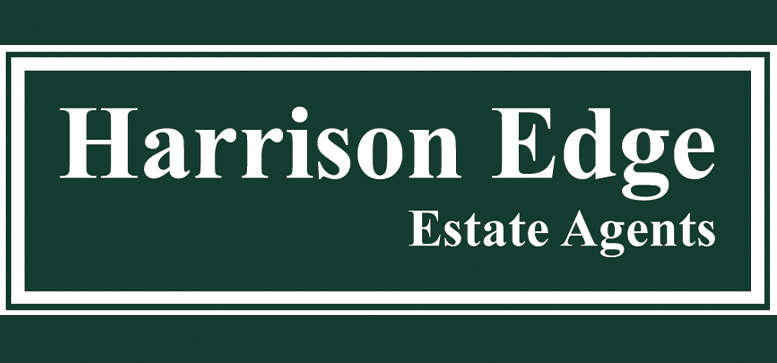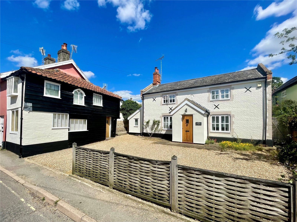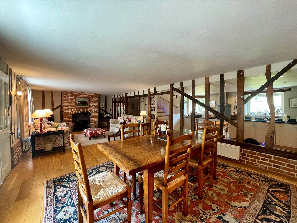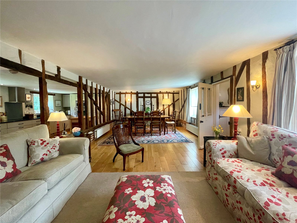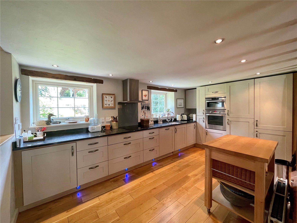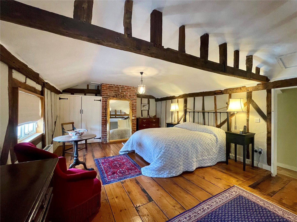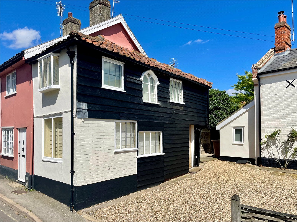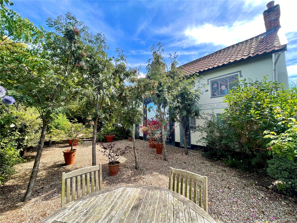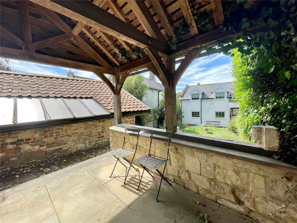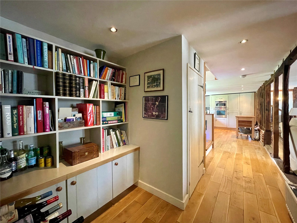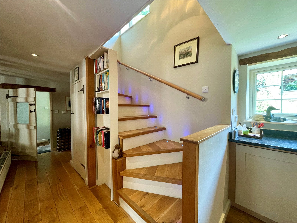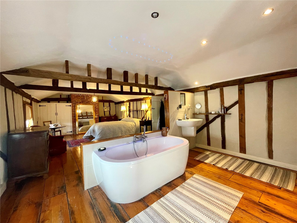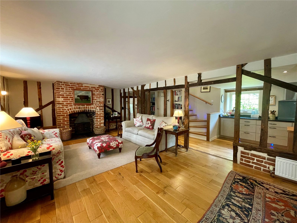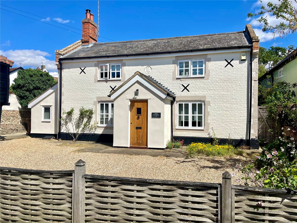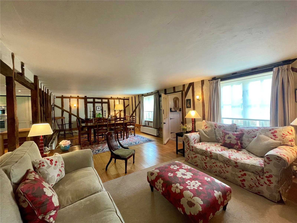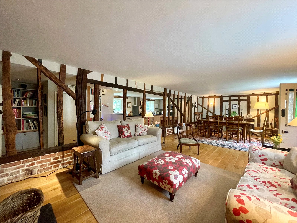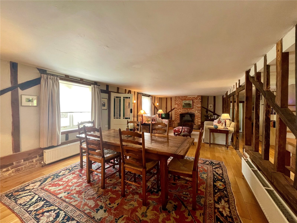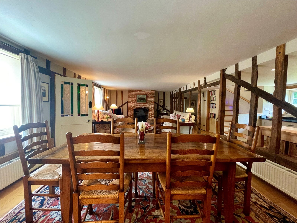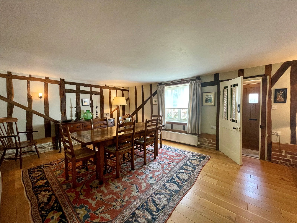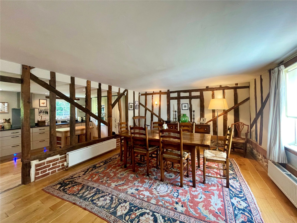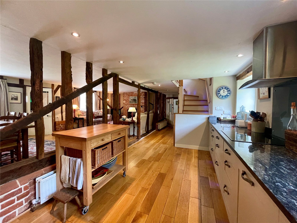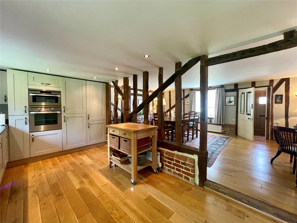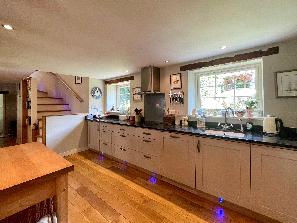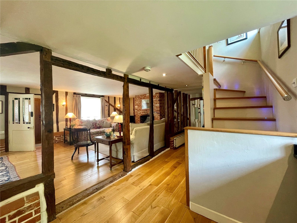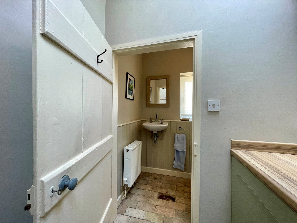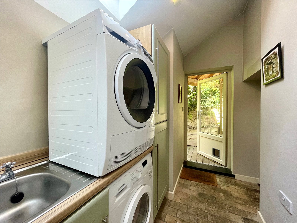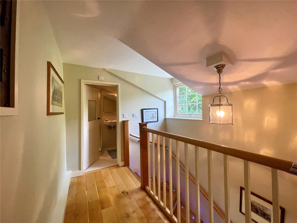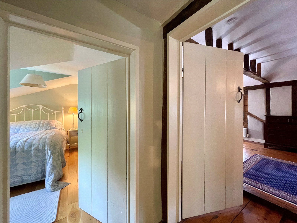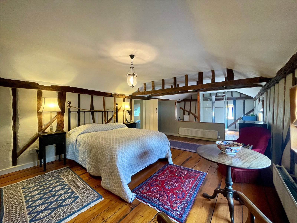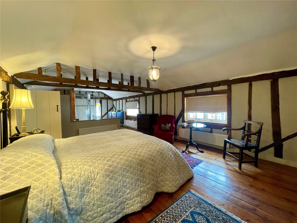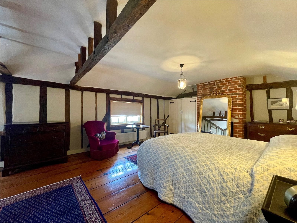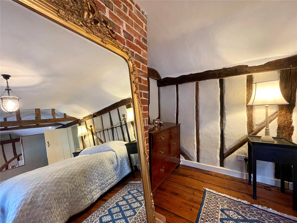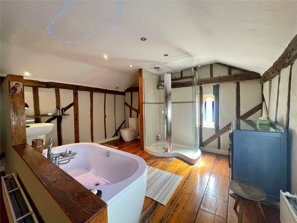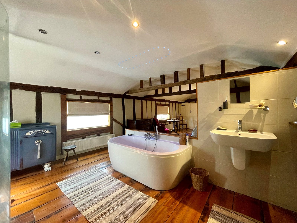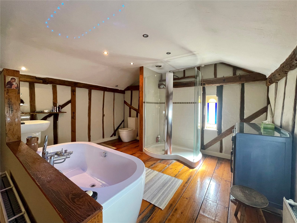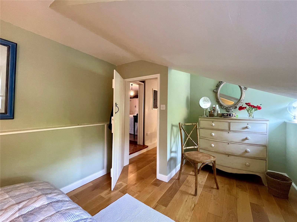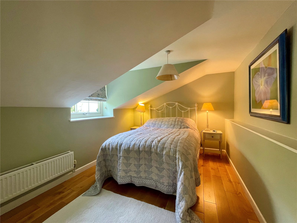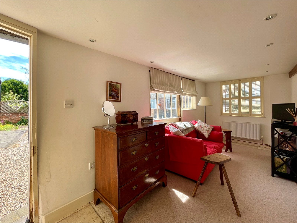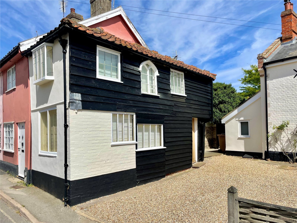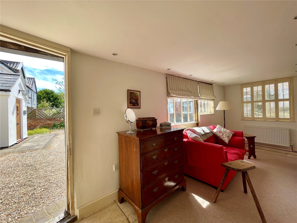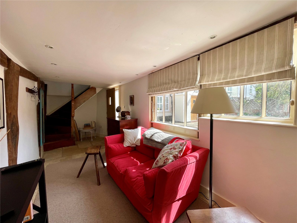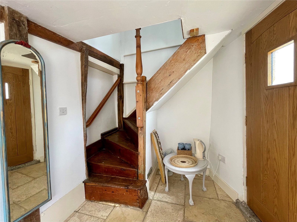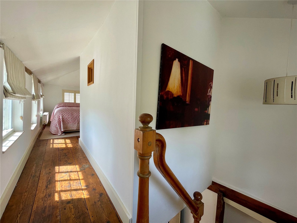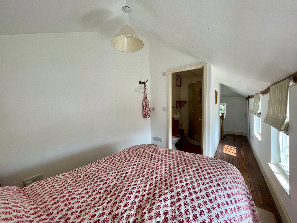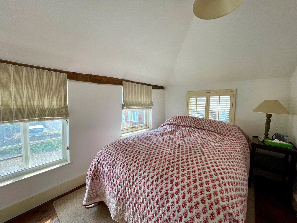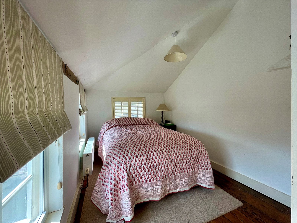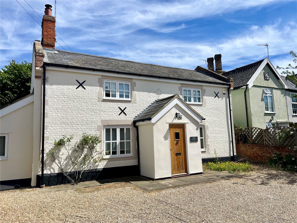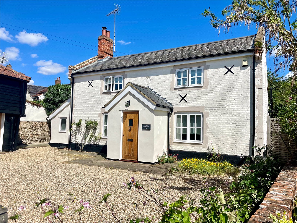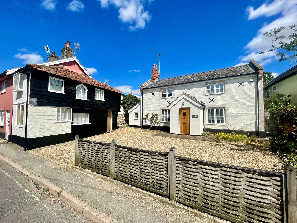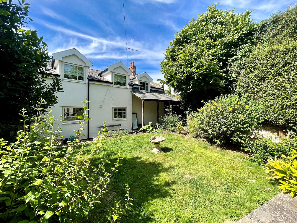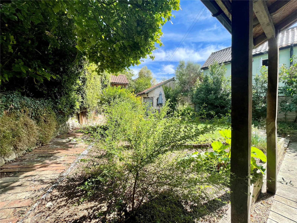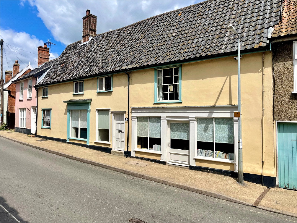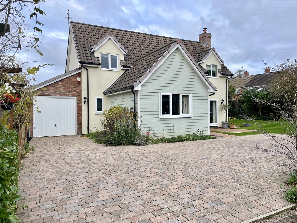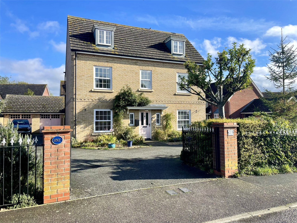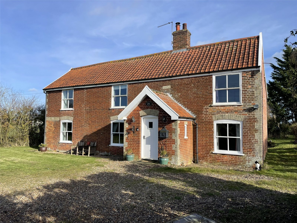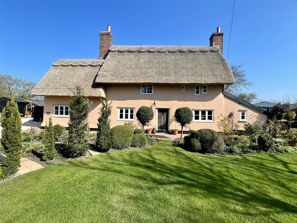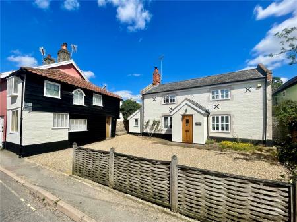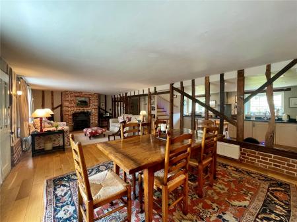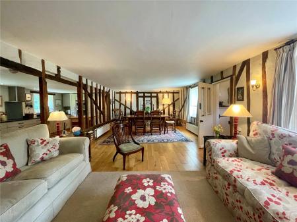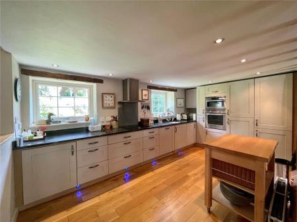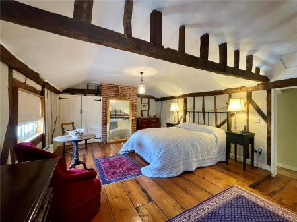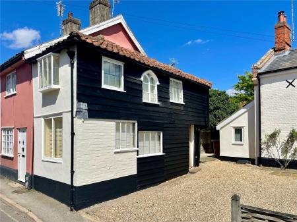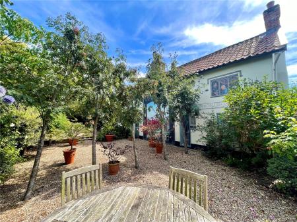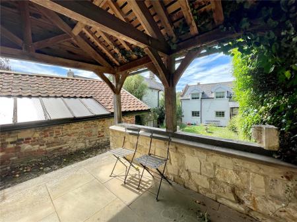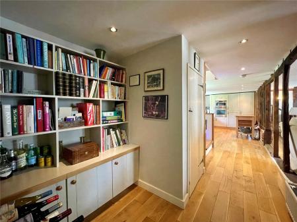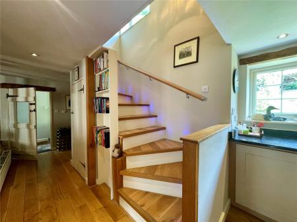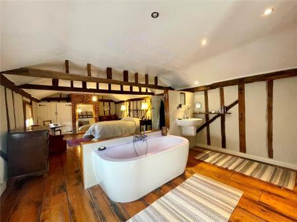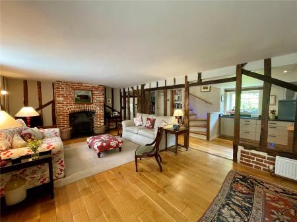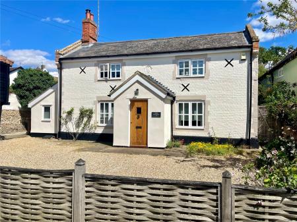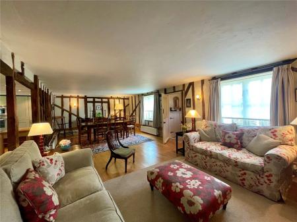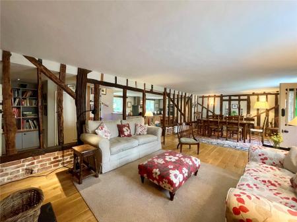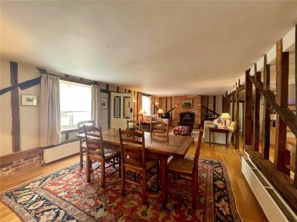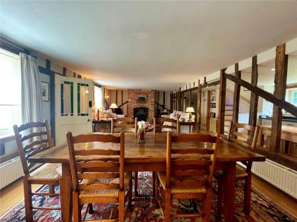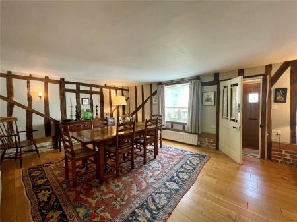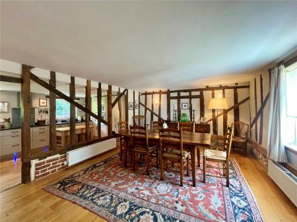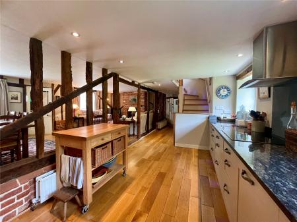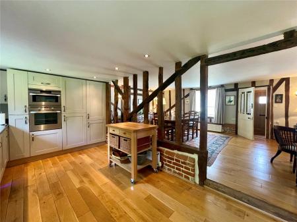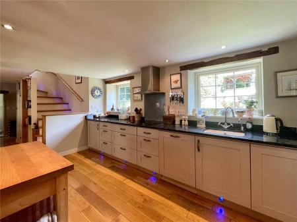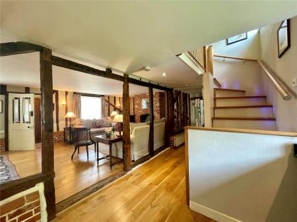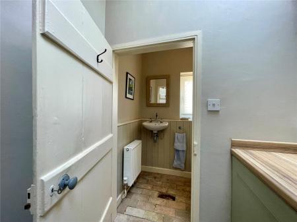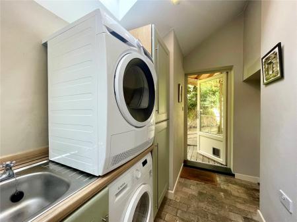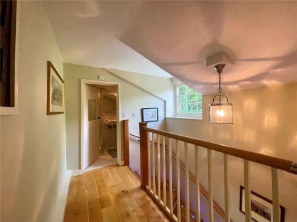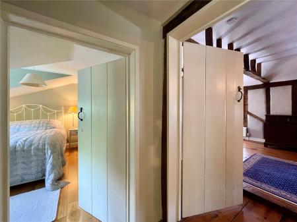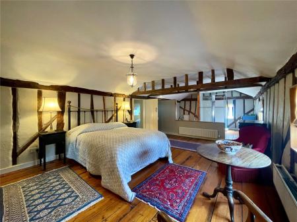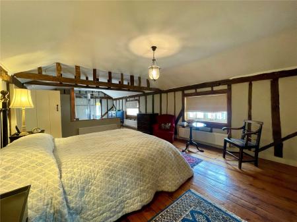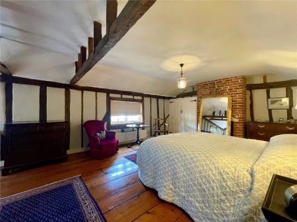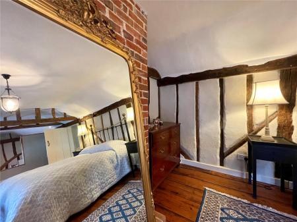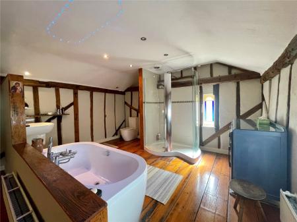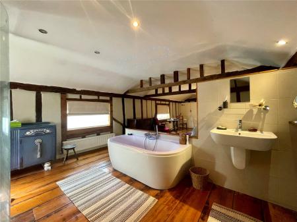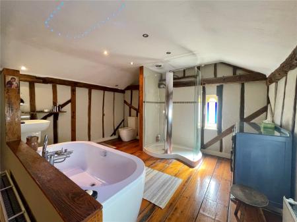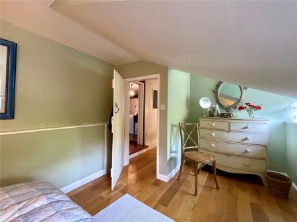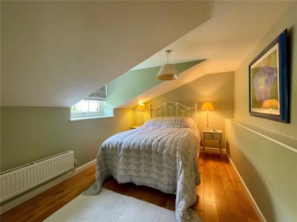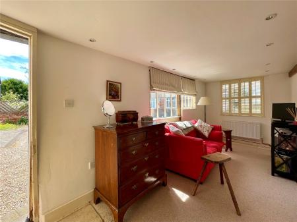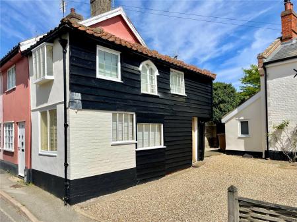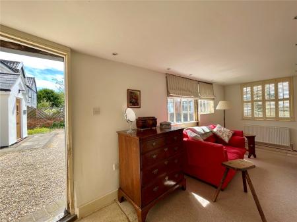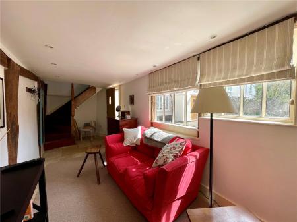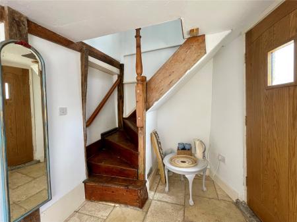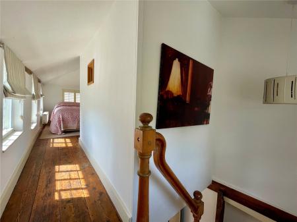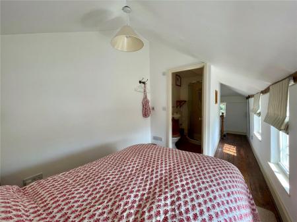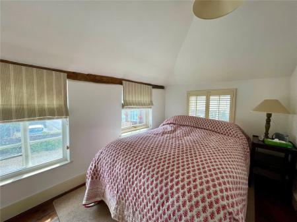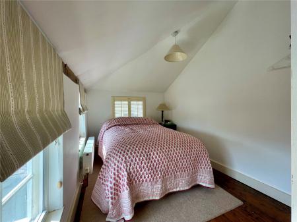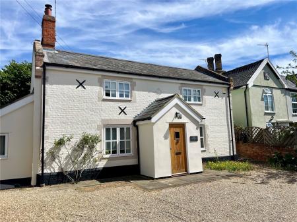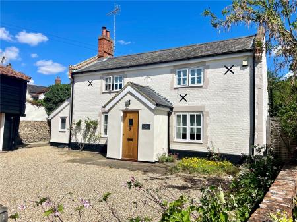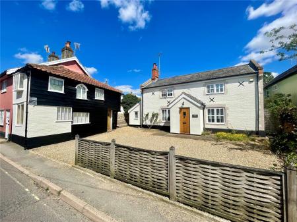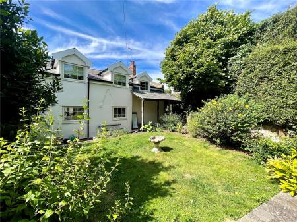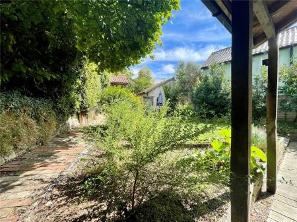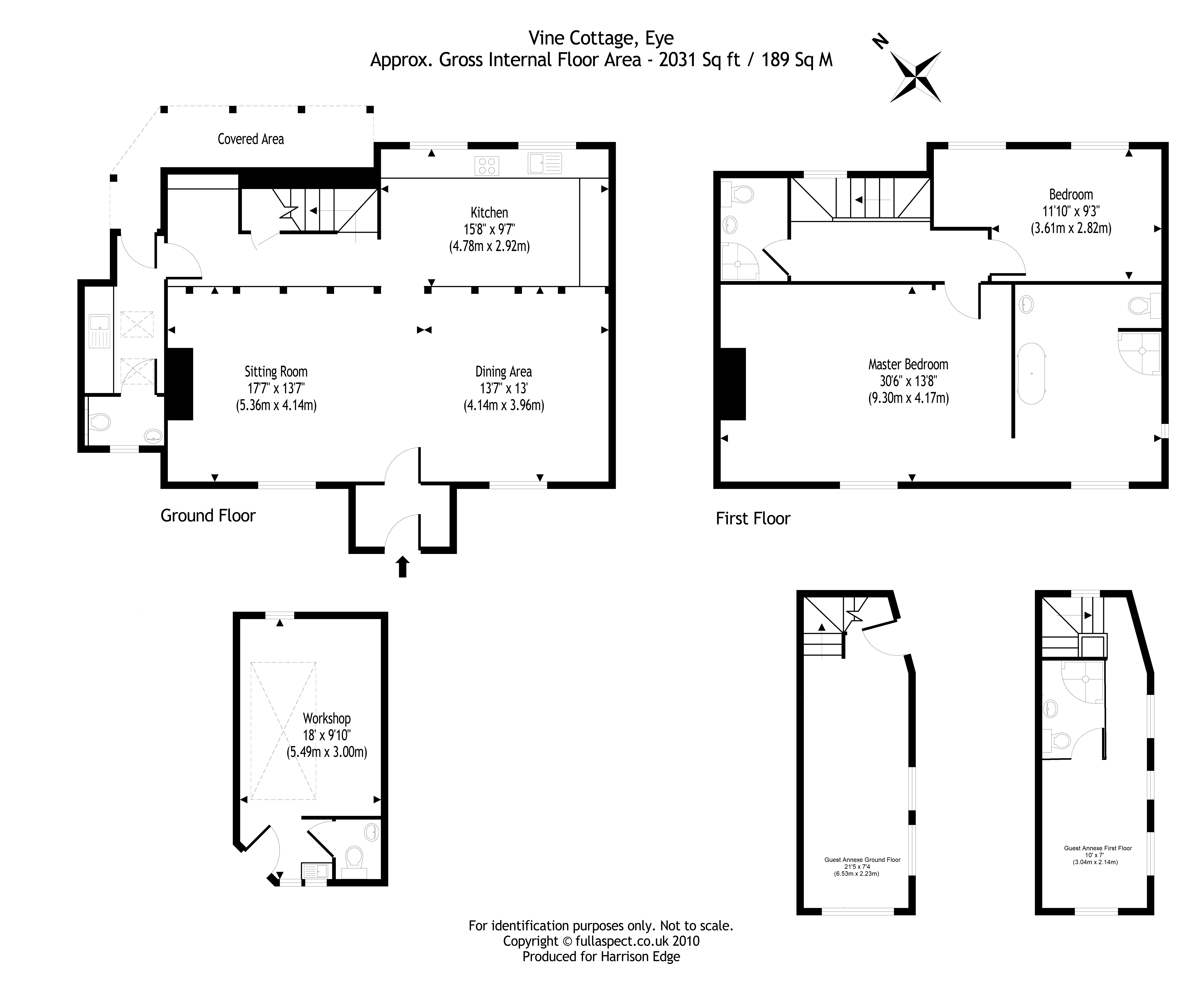3 Bedroom Detached House for sale in Eye
No.19, known as Vine Cottage after the occupier and Stonemason Henry Vine, is a remarkable Eye property given the features within and the garden beyond. Having been renovated and modernised culminating in a sale in 2010, the property has been lightly lived in since and gardens and annexe significantly improved.
"It is rare to find a property that has undergone such a transformation and restoration resulting in such an appealing stylish finish." That was the impression back in 2010 when Harrison Edge was invited to offer the property for sale for the first time since the renovations. The previous owners carried out an impressive schedule of works transforming a property that had been in the same family ownership for around 50 years. From that time and before, the house had collected an interesting history and evolved from an original timber framed building to the brick fronted home that dates from 1870. It is known that a stonemason, Henry Vine, created the current exterior incorporating into the design stone quoins, lintels and window framings along with other details such as an interesting hood moulding to the original front door opening. It is interesting to think that Mr Vine's works may have been put to good use in the town's Harwen House, which is an impressive red brick building with many of the same features. As one arrives, the quality of Vine Cottage is immediately apparent, presenting as it does a very smart frontage. Internally, the restored and repaired timber frame has been exposed illustrating the original building, and open studwork draws the eye through to the rear section featuring a stunning Kitchen and stairwell.
Of particular note is a first floor layout comprising Guest/Bedroom 2 with Shower Room in addition to a superb, Master Bedroom Suite suggesting an expensive boutique hotel. The original plan had been to create a bedroom with a Dressing Room and an en suite Bathroom but it became apparent combining the whole area into essentially one luxurious space was too much of a temptation. The original plan however could be re-instated. The current owners, having maintained and enhanced the overall fabulousness of the property upgraded the adjacent former Cobblers workshop into a very useable one bedroom guest annexe. As one would expect, the initial renovations included frame repairs, roofing, wiring, insulation, plumbing, heating and all mains services.
Property Ref: 576857_EYE240040
Similar Properties
4 Bedroom Terraced House | £500,000
This historic Grade II Listed building in the heart of Eye has adapted well to a single house of considerable size, havi...
3 Bedroom Detached House | Guide Price £500,000
This individual detached village house sits tucked away off the road, along a Private Road and enjoys tremendous rural v...
Century Road, EYE, Suffolk, IP23
5 Bedroom Detached House | £470,000
This former Show House offers 5 bedrooms across two upper floors along with a lovely ground floor including a Conservato...
4 Bedroom Detached House | £600,000
This character period house sits just outside the village with fields fore and aft and discreetly behind a good hedged f...
Church Lane, Thwaite, Eye, IP23
4 Bedroom Detached House | Guide Price £695,000
This picture postcard Grade II Listed cottage sits within immaculate gardens extending to approximately 0.36 Acres (0.14...
How much is your home worth?
Use our short form to request a valuation of your property.
Request a Valuation
