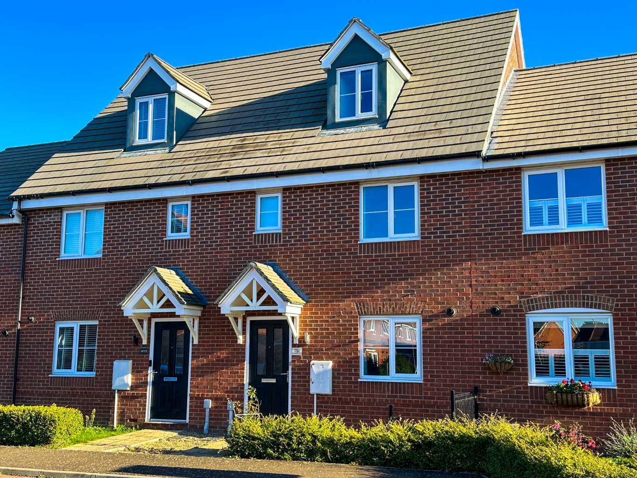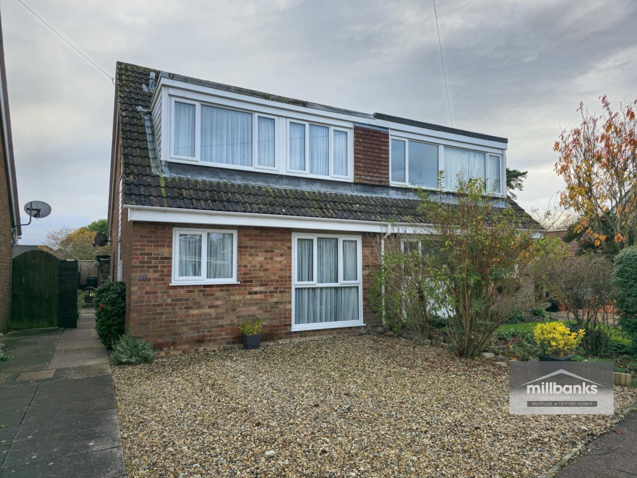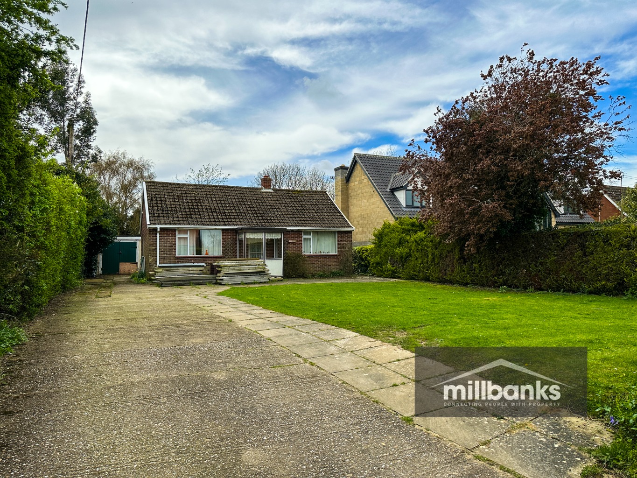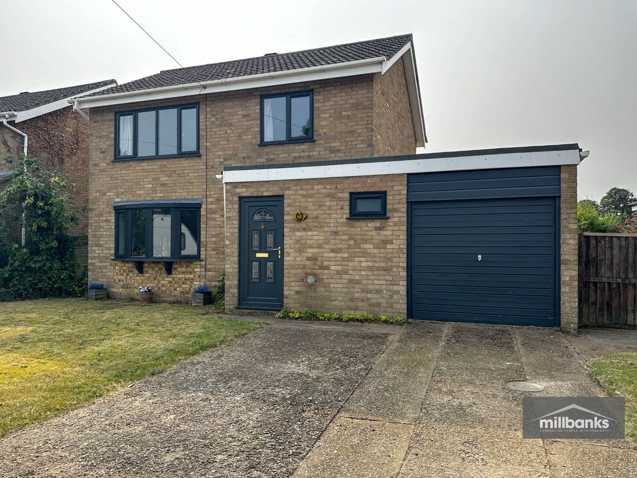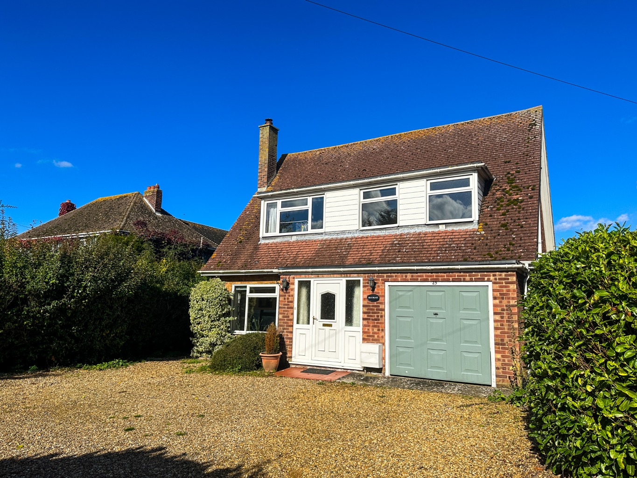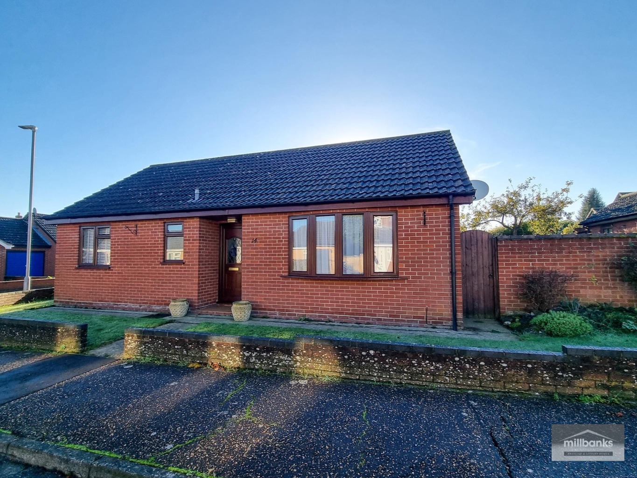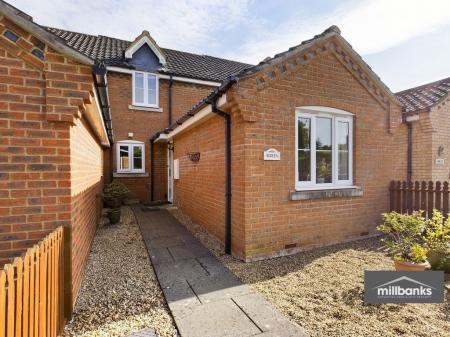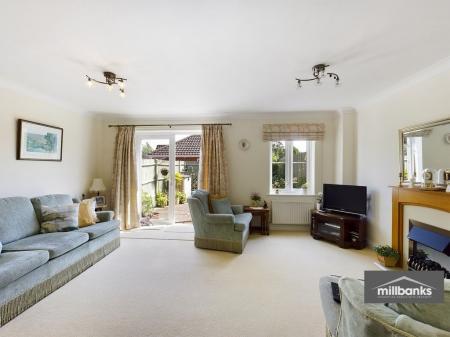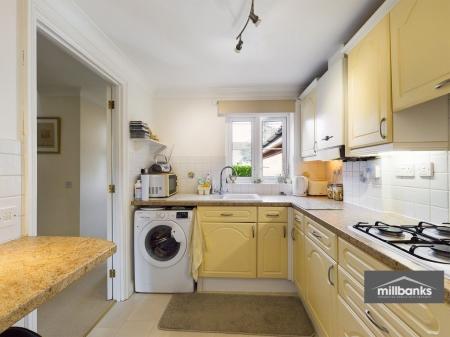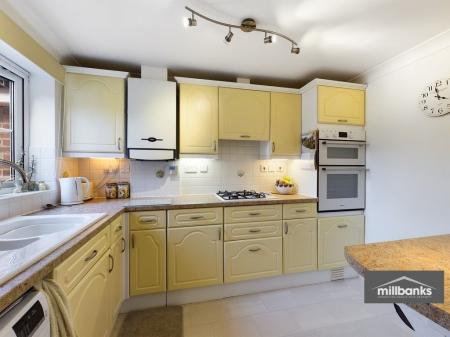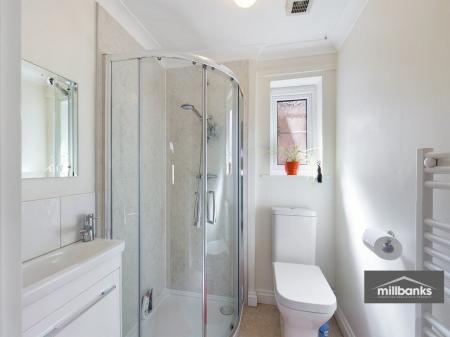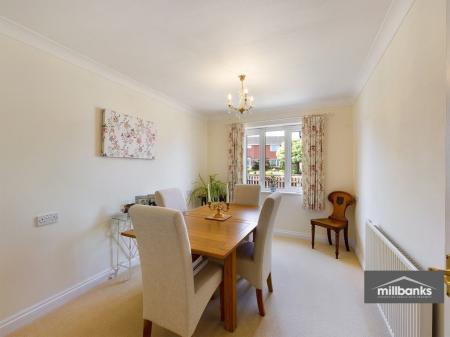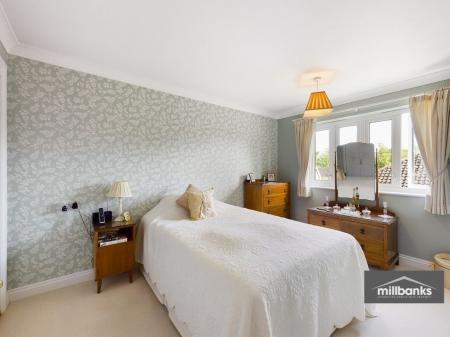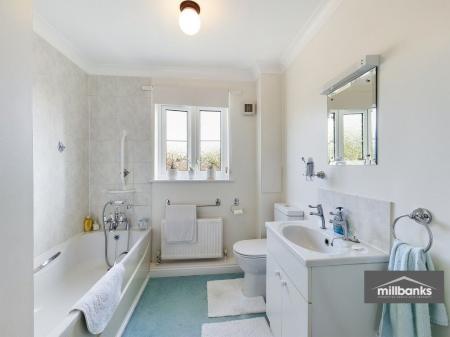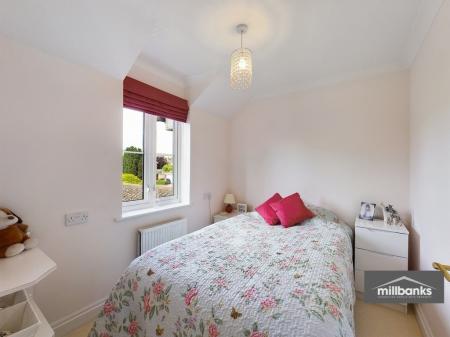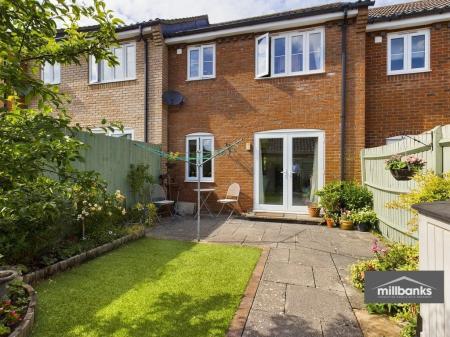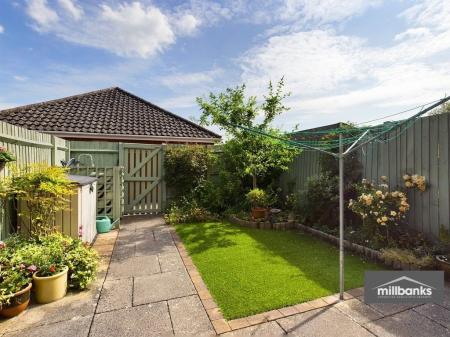- Over 55's
- Viewings Advised
- Two/Three Bedrooms
- Gas Central Heating
- Communal Parking
- Large Reception Room
- Fully Enclosed Garden
- Short Walk To Local Amenities
- UPVC Double Glazed Throughout
3 Bedroom Terraced House for sale in Eye
LOCATIONEye contains wide range of historical buildings and features, including an C11th castle mound and medieval, C14th church, whilst adjacent villages are host to numerous good Suffolk pubs and sites of interest. Local facilities include a hardware store, supermarket, restaurants, barbers, pub, a variety of boutique and antique shops, junior and senior schools, with ample free parking nearby. There is a good bus network and easy access to the A140, which links Ipswich and Norwich.The nearby market town of Diss is approximately five miles away, with a mainline railway station and direct commuter trains to both Norwich (20 minutes) and London, Liverpool Street (1.5hrs).
ENTRANCE HALLUPVC front door, understairs storage cupboard, stairs to first floor.
BEDROOM THREE / DINING ROOM UPVC window to front, radiator, built in wardrobe.
KITCHEN Range of wall and base units with eye level oven, gas hob, sink, UPVC window to front, boiler, spaces for washing machine and fridge freezer, radiator.
LIVING ROOM Electric fire, UPVC window and double doors to rear, radiator, TV point.
SHOWER ROOM Heated towel rail, WC, corner shower, UPVC window to side, wash basin with vanity unit.
FIRST FLOOR LANDING Loft access, storage cupboard, radiator.
BATHROOM Panelled bath with shower attachment, UPVC window to rear, radiator, WC, wash basin with vanity unit.
BEDROOM ONE Built in wardrobes, UPVC window to rear, radiator.
BEDROOM TWO Radiator, UPVC window to front.
OUTSIDE To the front there is a shingled garden with pathway to front door. To the rear there is a patio area, artificial turf with gated access leading through to the communal parking.
TENURE - Freehold
Communal charges are £365 per annum which covers maintenance and upkeep of communal areas
Key Facts For Buyershttps://sprift.com/dashboard/property-report/?access_report_id=3583878
DIRECTIONS Coming into Eye from the Diss direction, turn right into Castleton Way continue down the road and theproperty will be found on the left hand side.
The information given in these particulars is intended to help you decide whether you wish to view this property and to avoid wasting your time in viewing unsuitable properties. We have tried to make sure that these particulars are accurate, but to a large extent we have to rely on what the seller tells us about the property. We do not check every single piece of information ourselves as the cost of doing so would be prohibitive and we do not wish to unnecessarily add to the cost of moving house." Once you find the property you want to buy, you will need to carry out more investigations into the property than it is practical or reasonable for an estate agent to do when preparing sale particulars. For example, we have not carried out any kind of survey of the property to look for structural defects and would advise any homebuyer to obtain a surveyor's report before exchanging contracts. If you do not have your own surveyor, we would be pleased to recommend one. We have not checked whether any equipment in the property (such as central heating) is in working order and would advise homebuyers to check this. You should also instruct a solicitor to investigate all legal matters relating to the property (e.g. title, planning permission etc.) as these are specialist matters in which estate agents are not qualified. Your solicitor will also agree with the seller what items (e.g. carpets, curtains etc.) will be included in the sale."In accordance with the Estate Agents (Provision of Information) regulations 1991 and the consumer Protection from Unfair Trading Regulations 2008 we are obliged to inform you that this Company may offer the following services to sellers and purchasers from which we may earn a related referral fee from on completion, in particular the referral of conveyancing where typically we can receive an average fee of £138.00 Inc. VAT, with the referral of Mortgages and related products our average share of a commission from a broker is typically £250 (no vat) however this amount can be proportionally clawed back by the lender should the mortgage and or/related product/s be cancelled early.
MILLBANK OFFICE DETAILSEXCHANGE STREET • ATTLEBOROUGH • NORFOLK • NR172AB Tel: (01953) 453838www.millbanks.com • Email: propertysearch@millbanks.comhttps://www.facebook.com/MillbanksDotComwww.twitter.com/Dynamic_Agent
Important information
This is a Freehold property.
This Council Tax band for this property is: C
Property Ref: 67171_290286
Similar Properties
Tortoiseshell Drive, Attleborough, Norfolk, NR17 1GU
3 Bedroom Terraced House | Guide Price £270,000
An exceptional 3-bedroom, 3-storey property combining style, space, and functionality, featuring a stunning second-floor...
Church Close, Roydon, Diss, Norfolk, IP22 5RQ
3 Bedroom Semi-Detached House | Guide Price £260,000
Welcome to this beautifully presented 3-bedroom semi-detached family home, nestled in a peaceful, no-through close the p...
Church Road, Wreningham, Norwich, Norfolk, NR16 1BA
2 Bedroom Detached Bungalow | Offers in excess of £250,000
This non-standard construction detached bungalow is situated on a plot of approx a third of an acre in the desirable vil...
Besthorpe Road, Attleborough, Norfolk, NR17 2AN
3 Bedroom Detached House | Offers in excess of £275,000
A non estate detached 3-bedroom family house enjoying a convenient location in the centre of town ideal for the schools,...
Connaught Road, Attleborough, Norfolk, NR17 2BW
3 Bedroom Chalet | Offers in excess of £275,000
This individual, 3 bedroom home offers a fantastic opportunity for buyers seeking a property with potential. Centrally l...
Tulip Close, Attleborough, Norfolk, NR17 2PW
2 Bedroom Detached Bungalow | Guide Price £280,000
Welcome to this delightful 2-bedroom detached bungalow, perfectly positioned on a generous corner plot in a peaceful clo...
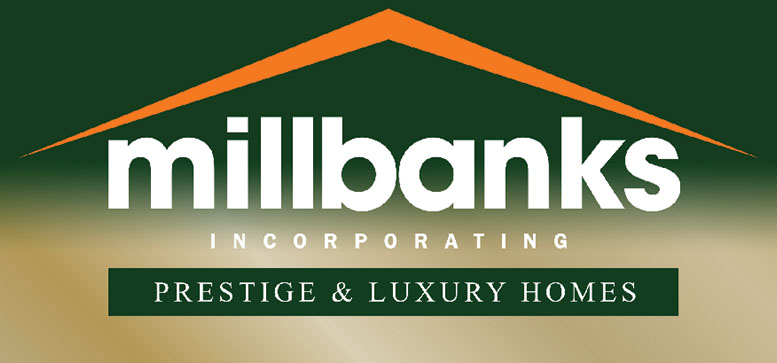
Millbank Estate Agents (Attleborough)
Attleborough, Norfolk, NR17 2AB
How much is your home worth?
Use our short form to request a valuation of your property.
Request a Valuation












