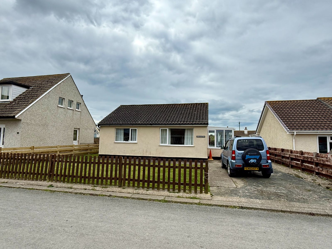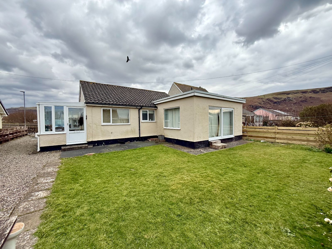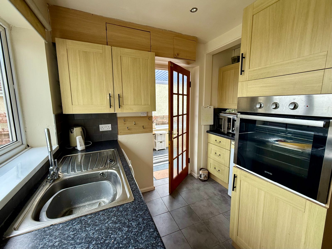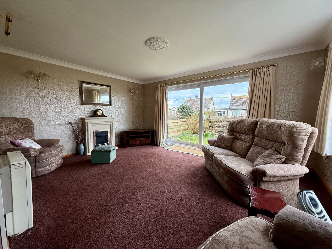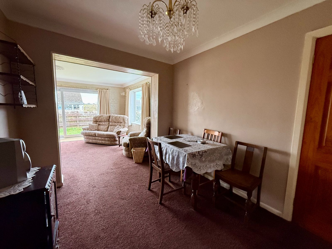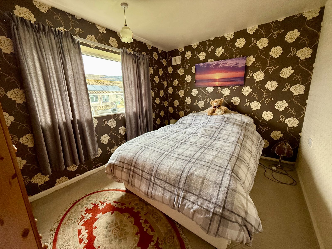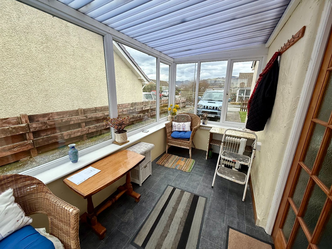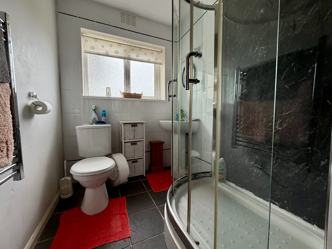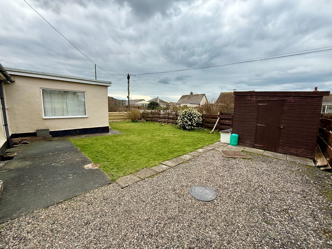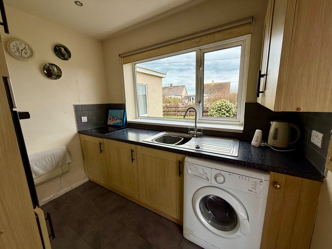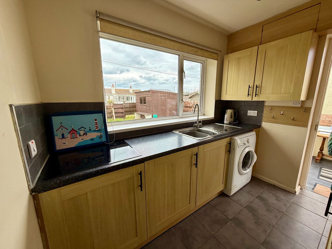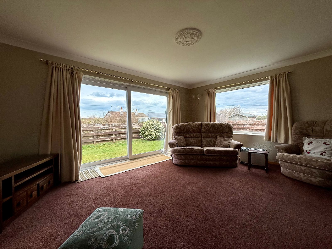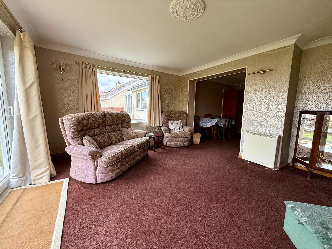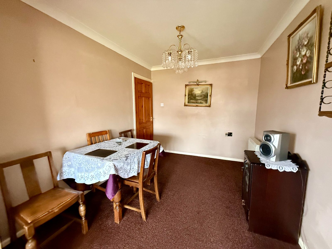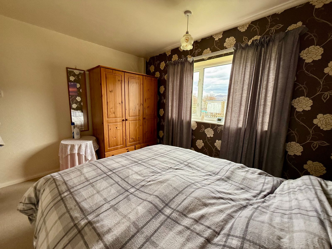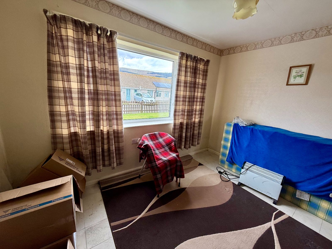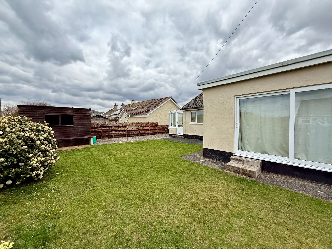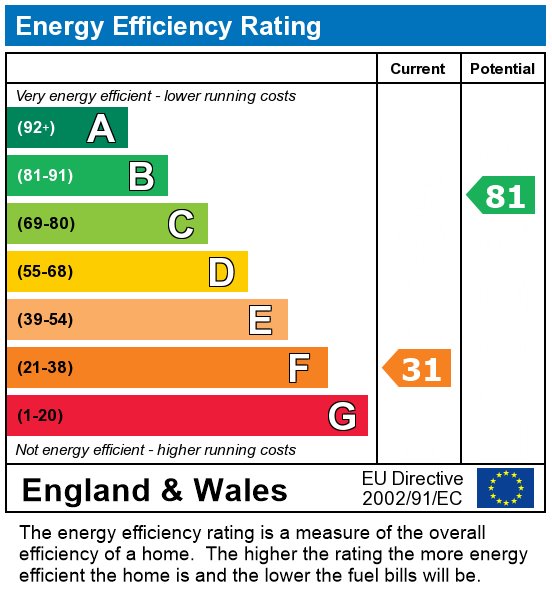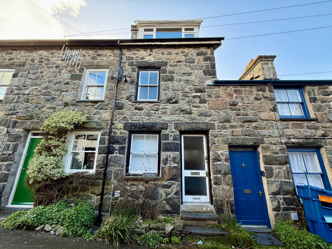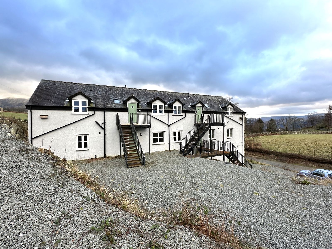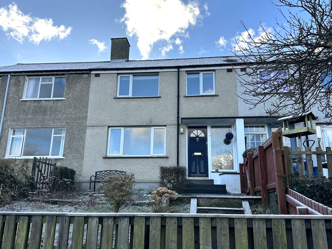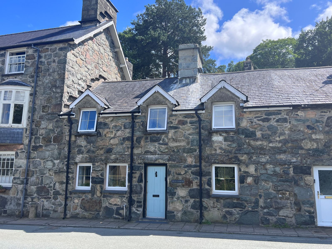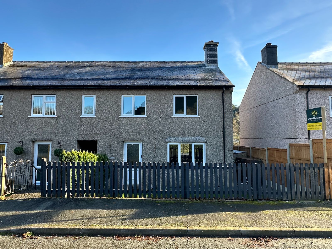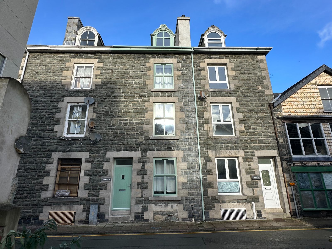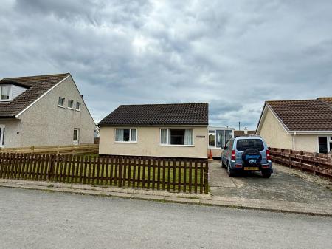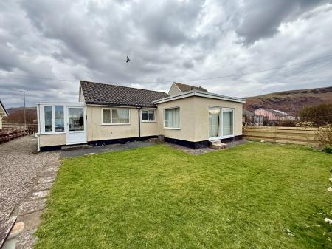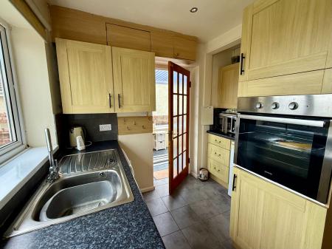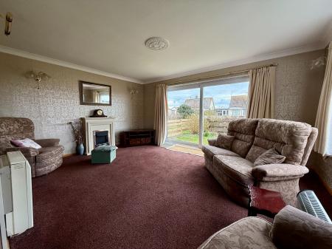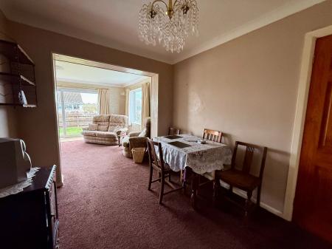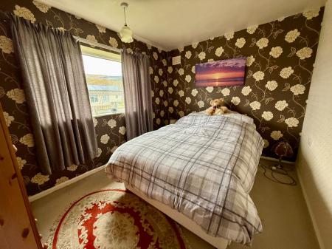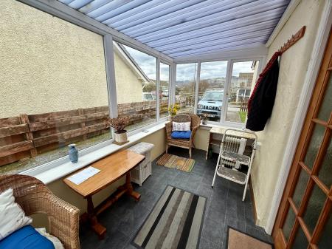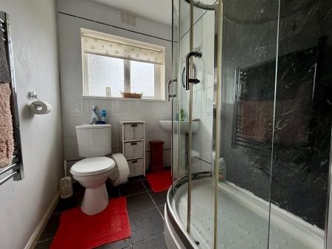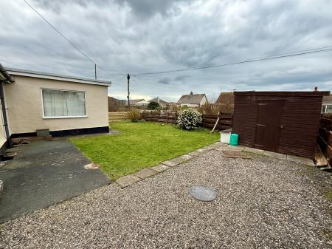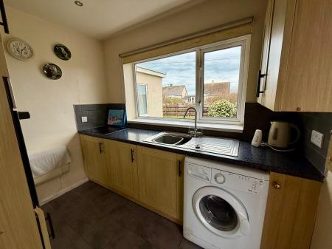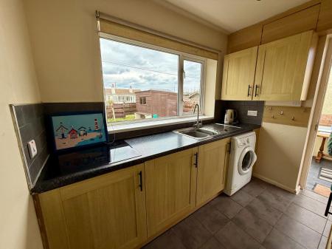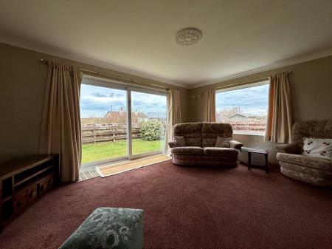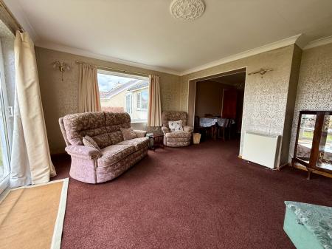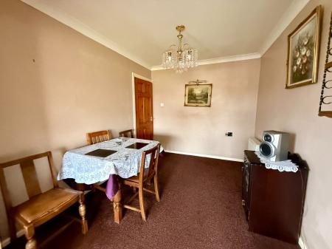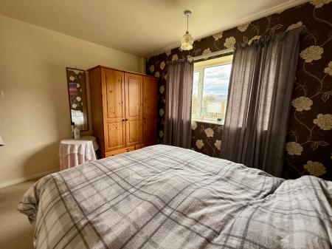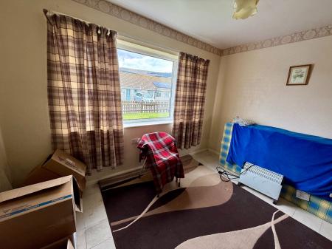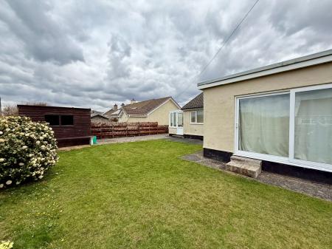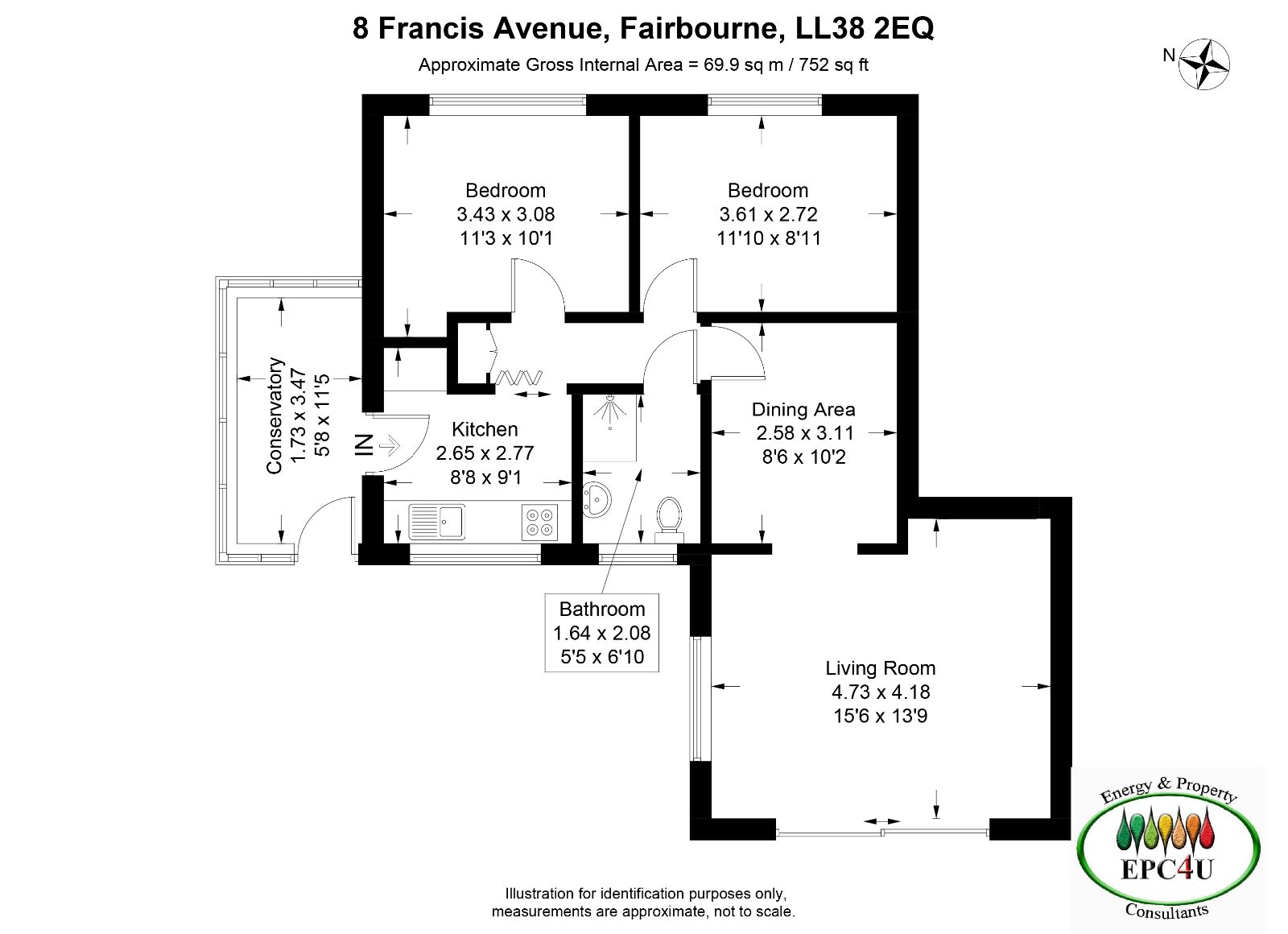- Detached bungalow
- Ample Parking
- Enclosed Gardens
- 2 Bedrooms
- Open plan sitting/dining room
- Shower Room
- Current EPC Rating F
2 Bedroom Detached Bungalow for sale in Fairbourne
A well-presented and extended two-bedroom bungalow situated in a cul-de-sac location in the popular coastal village of Fairbourne. This detached property is ideal for those looking to relocate, or downsize to a coastal property.
Benefitting from UPVC double glazing, electric night storage heating together with off road parking to the front for at least 2 vehicles and front and rear gardens.
The property is accessed through the side porch/conservatory, into the kitchen, overlooking the rear garden. There is a central hallway which provides access to 2 double bedrooms, the shower room and the extended Sitting/Dining Room, providing a bright and spacious room with French doors opening onto the garden.
The property would suite a variety of buyers and viewing is highly recommended.
Fairbourne is a charming seaside village located on the stunning west coast of Wales, nestled between the Mawddach Estuary and the foothills of Eryri (Snowdonia) National Park. Known for its sweeping sandy beach and scenic surroundings, Fairbourne offers a relaxed coastal lifestyle with a strong sense of community.
The village boasts a range of local amenities, including a mini-market, post office, caf?, and a mainline train station providing easy access to nearby towns such as Dolgellau and Barmouth via a short ferry or rail ride.
Fairbourne is also home to the Fairbourne Miniature Railway, a historic narrow-gauge railway that adds to the village's charm and appeal for visitors and residents alike.
Outdoor enthusiasts are well-catered for, with access to coastal walks, cycling routes, and a variety of water sports and nature reserves nearby. Whether you're looking for peace and tranquillity or an active lifestyle, Fairbourne offers the best of both worlds.
Council Tax Band: C - £2,052.76
Tenure: Freehold
Parking options: Driveway, Off Street
Garden details: Front Garden, Private Garden, Rear Garden
Electricity supply: Mains
Heating: Night Storage
Water supply: Mains
Sewerage: Mains
Broadband: None
Conservatory w: 1.74m x l: 3.78m (w: 5' 9" x l: 12' 5")
Door to rear, triplex roof, cushion flooring.
Fully glazed door into:
Kitchen w: 2.68m x l: 2.76m (w: 8' 10" x l: 9' 1")
Window to rear, ceiling down lights, 5 wall units, 6 base units under a marble effect worktop, space for a washing machine, tiled splash back, stainless steel sink and drainer, integral 4 ring ceramic hob, integral eye level single oven, space for a fridge, electric panel heater, tiled floor.
Hallway w: 3.15m x l: 0.88m (w: 10' 4" x l: 2' 11")
Access to loft space, storage cupboard, carpet.
Open Plan Sitting/Dining Room
Sitting Area w: 4.72m x l: 3.68m (w: 15' 6" x l: 12' 1")
Patio doors to rear leading into enclosed garden, window to side, coved ceiling, wall lights, electric storage heaters, carpet.
Dining Area w: 2.57m x l: 3.12m (w: 8' 5" x l: 10' 3")
Coved ceiling, wall light, electric storage heater, carpet.
Bedroom 1 w: 3.43m x l: 2.71m (w: 11' 3" x l: 8' 11")
Window to front with far distant mountain views, electric storage heater, vinyl tiled flooring.
Bedroom 2 w: 3.61m x l: 2.71m (w: 11' 10" x l: 8' 11")
Window to front with far distant mountain views, carpet.
Shower Room w: 1.64m x l: 2.11m (w: 5' 5" x l: 6' 11")
Window to rear, large quadrant shower cubicle with wet wall panelling and electric shower, extractor fan, partly tiled walls, low level WC, pedestal wash hand basin, shaver socket and light, heated towel rail radiator, tiled floor.
Outside
To the front: Gravel and concrete driveway to side with ample parking, lawn area with picket fence.
To the rear: Enclosed garden with lawn area and mature shrubs, patio area, shed.
Services
Mains: Water, Drainage, Electric.
Important Information
- This is a Freehold property.
Property Ref: 748451_RS3078
Similar Properties
Fron Isa, Upperfield Street, Dolgellau, LL40 1NA
2 Bedroom Terraced House | Offers in region of £145,000
Fron Isa is a 2 bedroom terraced cottage, of traditional stone construction, under a slated roof, standing within close...
Flat 1, Fronolau, Dolgellau, LL40 2PS
3 Bedroom Flat | Offers in region of £144,400
Flat 1 is a ground floor property. Being part of the former Fronolau Country Hotel, situated on the outskirts of Dolgell...
6 Bryntirion, Dolgellau LL40 1SR
3 Bedroom Terraced House | Offers in region of £143,000
6 Bryntirion is a mid-terrace ex local authority property of traditional construction under a slated roof, situated on t...
Brynwnion, Cader Road, Dolgellau, LL40 1RY
2 Bedroom Terraced House | Offers in region of £149,950
**NO CHAIN WITH VACANT POSESSION**Bryn Wnion is a mid-terraced two bedroom cottage of traditional stone construction und...
6 Lawnt Y Plas, Dinas Mawddwy, SY20 9JB
3 Bedroom Terraced House | Offers in region of £149,995
6 Lawnt Y Plas is a semi detached three bedroom property of traditional construction under a slated roof. Standing a sho...
Doleiddon, Glyndwr Street, Dolgellau. LL40 1BD
4 Bedroom Terraced House | Offers in region of £150,000
Doleiddion is a mid-terraced town house of traditional stone construction under a slated roof, located within close prox...

Walter Lloyd Jones & Co (Dolgellau)
Bridge Street, Dolgellau, Gwynedd, LL40 1AS
How much is your home worth?
Use our short form to request a valuation of your property.
Request a Valuation
