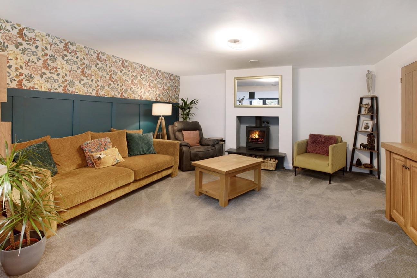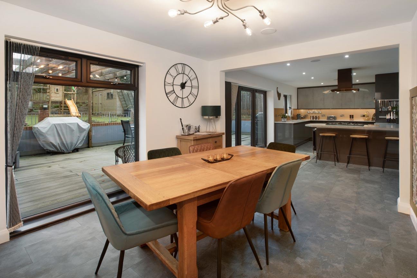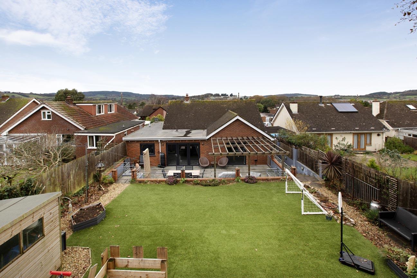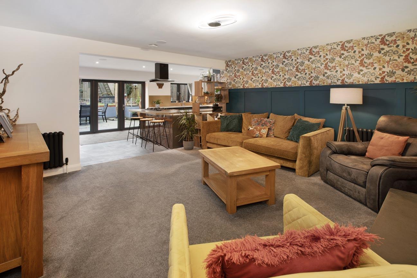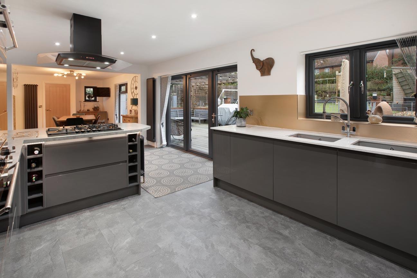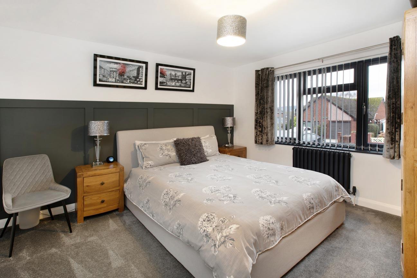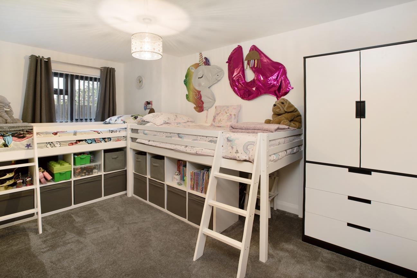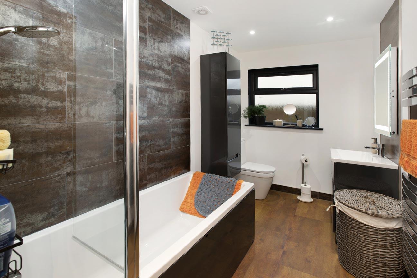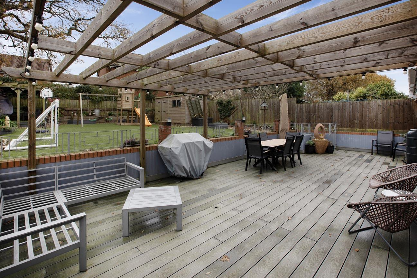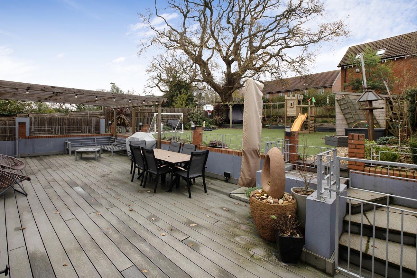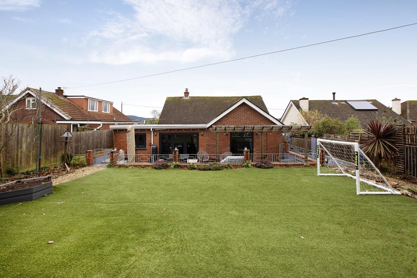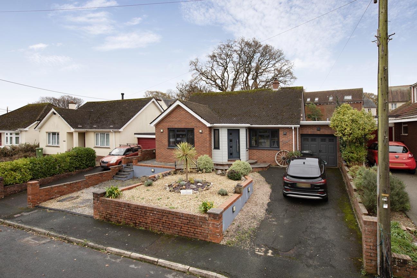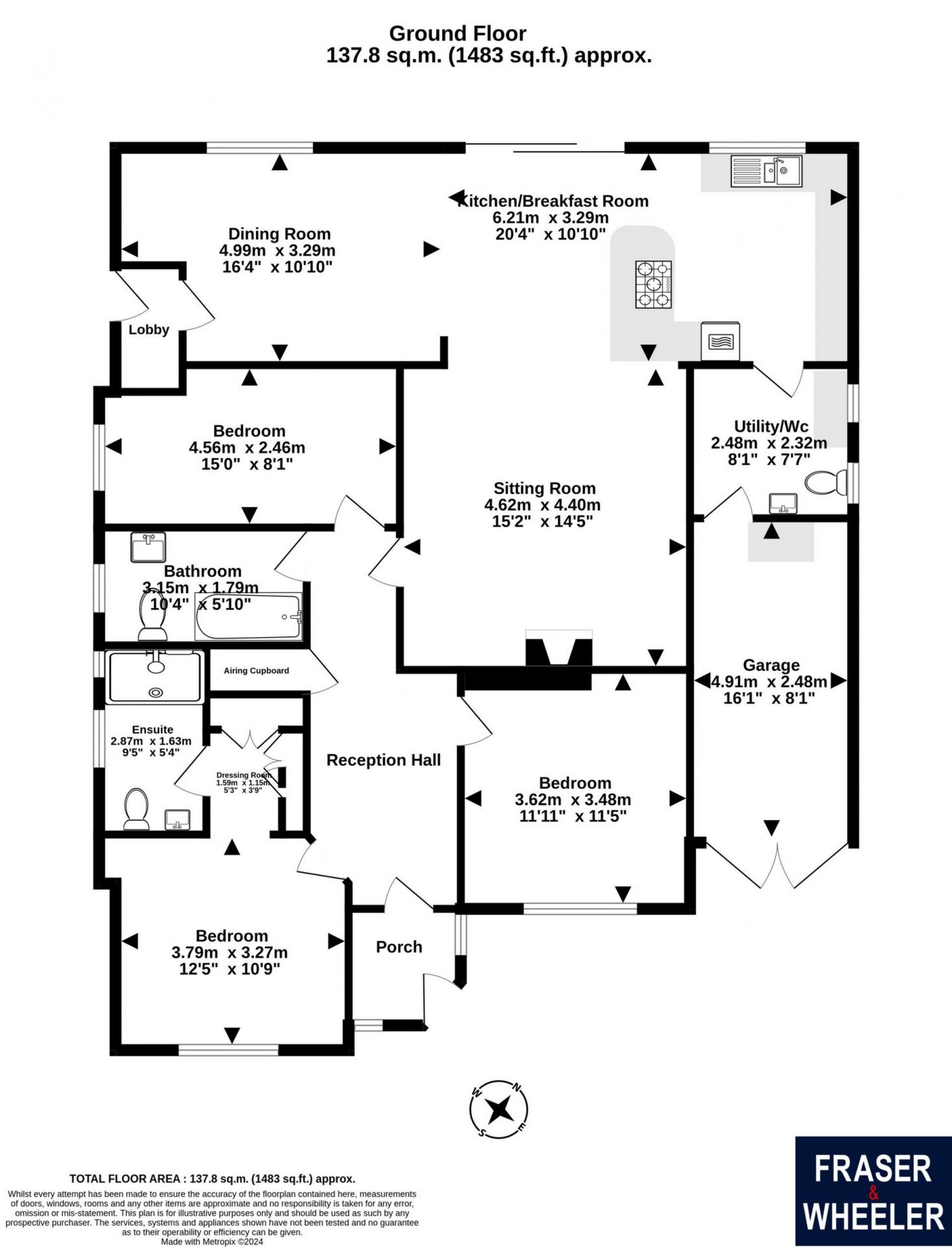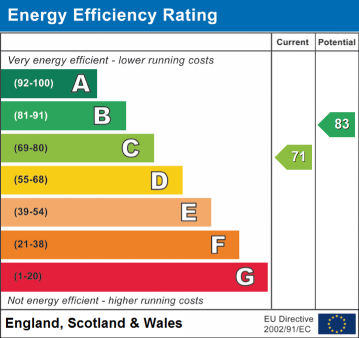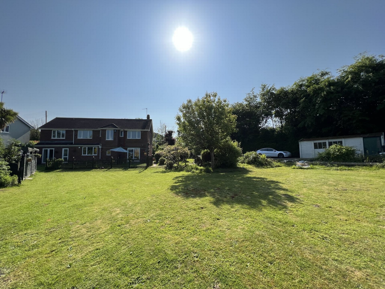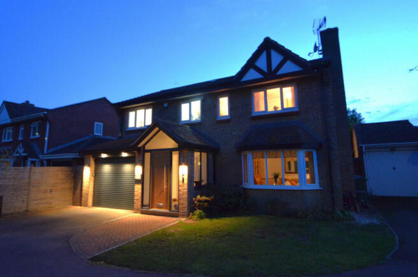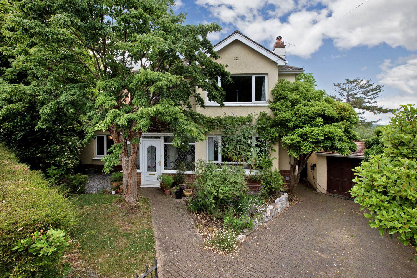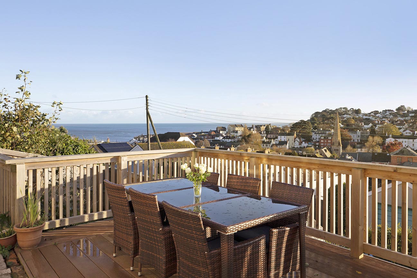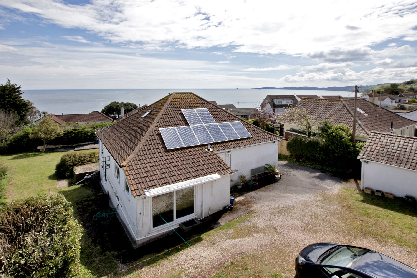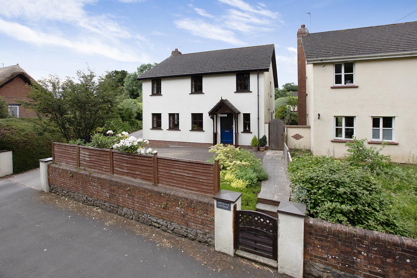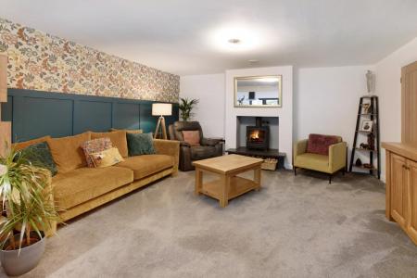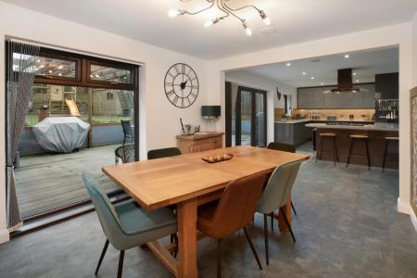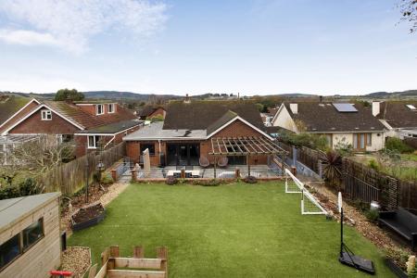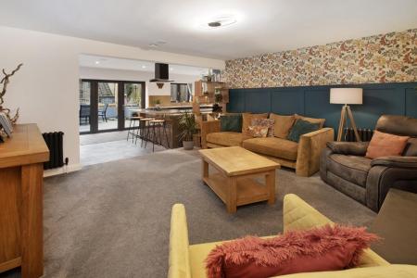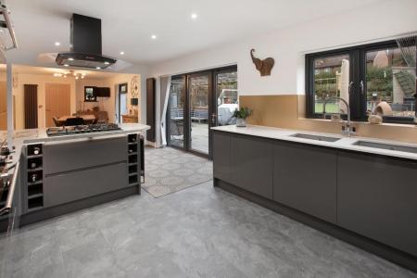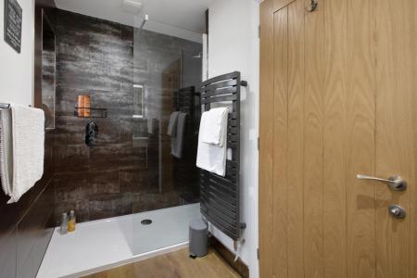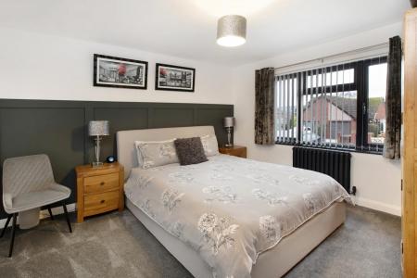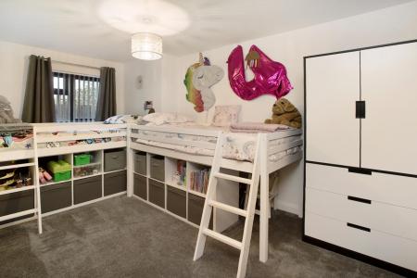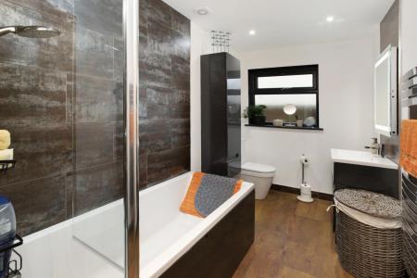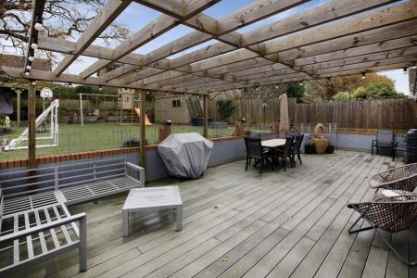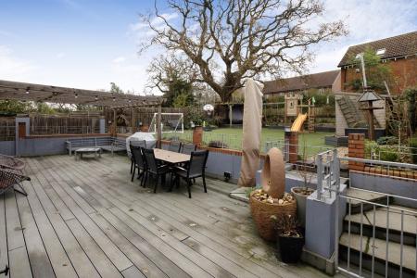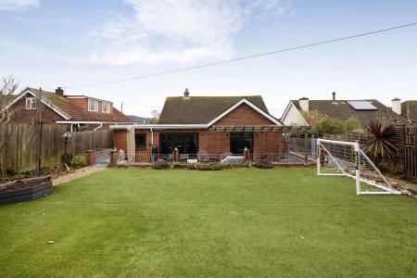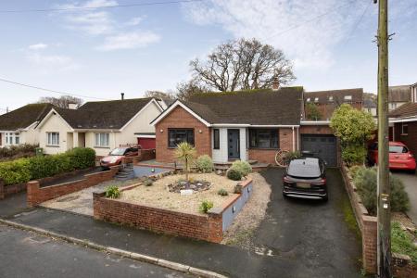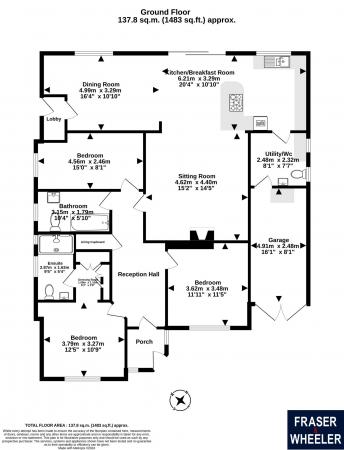- Detached Bungalow
- Presented to High Standard
- Living Room with Log Burner
- Kitchen with Integrated Appliances
- Dining Room. Utility. Cloakroom
- 3 Double Bedrooms
- En Suite Shower Room
- Bathroom
- Sunny, Level Garden
- Garage & Parking
3 Bedroom Bungalow for sale in Fairlea Road
Superbly presented detached bungalow situated in a sought after cul de sac. Recently renovated to a high standard the accommodation includes open plan living space, utility, cloakroom, 3 double bedrooms, en-suite and bathroom. Sunny, private garden, parking and garage.
Tenure: Freehold. Council Tax Band: D* EPC: C
Location: The property is situated in a well regarded cul de sac of similar style bungalows where properties rarely come to the market.
Dawlish town centre and railway station is less than 1.5 miles away with a regular bus service running nearby. The leisure centre is close to hand which also offers large open space, ideal for exercising dogs. The sea wall and beach are less than a mile away.
Accommodation: Glenside is a spacious detached bungalow which has been significantly renovated and extended by the current owners and now offers spacious accommodation presented to a high standard, making a comfortable and welcoming home. In addition to an extension across the rear of the property the improvements include a new gas central heating system with contemporary styled radiators to all principal rooms, replacement double glazed windows including bi-fold style door opening onto the rear patio, stylish new bathroom and en-suite shower room. There is also a new kitchen and utility with some quartz worksurfaces, integrated appliances and a Bluetooth sound system. Entry to the property is into an enclosed porch which in turn leads to the reception hall with airing cupboard. The sitting room is a cosy space based around the raised log burner with storage for logs beneath. This room is open plan to the kitchen/dining room which runs the width of the property and is a great space for entertaining, especially as it opens out on to the rear garden and patio. The kitchen is fitted with a comprehensive range of modern units and worksurface including some quartz surfaces and an area of breakfast bar. It is complete with built-in double oven and gas hob with integrated fridge and freezer. karndean flooring flows through from the kitchen to the dining area with panelling to one and a full heigh window looking on to the rear garden. there is also a bi-fold style door which opens fully and leads to the rear patio, which is perfect for entertaining. Situated off the kitchen is a useful utility area and cloakroom which is fitted with units to match those in the kitchen and a door opens to the garage. The main bedroom looks onto the front garden and has a feature wall with concealed lighting. An archway leads to a dressing area with a range of floor to ceiling wardrobes and a door opens to the well appointed en-suite shower room. The second bedroom is a comfortable double which also looks out onto the front garden and the third bedroom is also a comfortable double with a window to the side aspect. The bathroom is also finished to a high standard with a white suite with mains shower over the bath.
Outside: The front garden is designed for low maintenance with gravelling around a central rockery with palm tree. The rear garden is a feature of the property as it is a generous size and enjoys a sunny aspect and high degree of privacy. There is an extensive area of composite decking, some of which is under a timber pergola, which creates a great space for entertaining and enjoying the sunshine. Just a few steps lead up to the main area of garden which has been laid to artificial grass with low maintenance borders and a small raised border which has been used a vegetable garden.
Parking: To the front of the property are two areas of hardstanding parking and an integral garage.
Measurements
Sitting Room: 4.62m x 4.40m (15'2" x 14'5")
Dining Room: 4.99m x 3.29m (16'4" x 10'10")
Kitchen/Breakfast Room: 6.21m x 3.29m (20'4" x 10'10")
Utility/WC: 2.48m x 2.32m (8'2" x 7'7")
Bedroom 1: 3.79m x 3.27m (12'5" x 10'9")
Dressing Room: 1.59m x 1.15m (5'3" x 3'9")
Ensuite: 2.87m x 1.63m (9'5" x 5'4")
Bedroom 2: 3.62m x 3.48m (11'11" x 11'5")
Bedroom 3: 4.56m x 2.46m (14'12" x 8'1")
Bathroom: 3.15m x 1.79m (10'4" x 5'10")
Garage: 4.91m x 2.48m (16'1" x 8'2")
Please Note: Council Tax Band Improvement Indicator: Yes. If a property has been improved or extended since it was placed in a Council Tax band, a Yes will be shown on the register. If a Yes is shown, the band will be reviewed and may increase following the sale of the property.
Important Information
- This is a Freehold property.
Property Ref: 11602778_FAW004257
Similar Properties
6 Bedroom Detached House | £520,000
A substantial 6/7 bedroom detached house situated on the outskirts of Dawlish sitting on just over a quarter of an acre....
3 Bedroom Detached House | £499,950
A great opportunity to purchase this extended 3/4 bedroom house situated off a private road with a good degree of privac...
4 Bedroom Detached House | £495,000
Substantial detached home situated in a well regarded residential area conveniently located for the town centre. It offe...
Priory Park Road, Dawlish, EX7
5 Bedroom Detached House | £525,000
An excellent chance to acquire this four-bedroom detached house, conveniently situated near the town centre and boasting...
Teignmouth Road, Teignmouth, TQ14
3 Bedroom Detached House | £525,000
Superb views of the sea and coastline could be enjoyed from this spacious detached chalet style bungalow which stands on...
4 Bedroom Detached House | £550,000
A modern, spacious four bedroom family home situated in this popular Devon village with views over Powderham Castle grou...

Fraser & Wheeler (Dawlish)
Dawlish, Dawlish, Devon, EX7 9HB
How much is your home worth?
Use our short form to request a valuation of your property.
Request a Valuation
