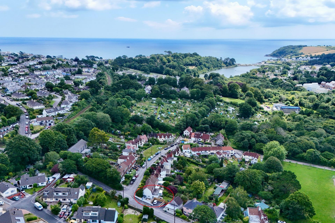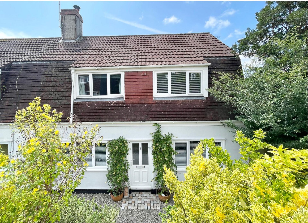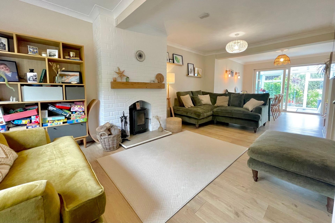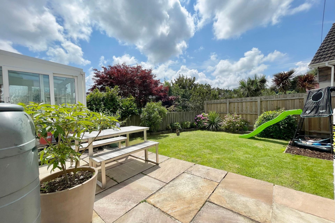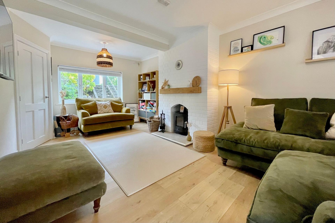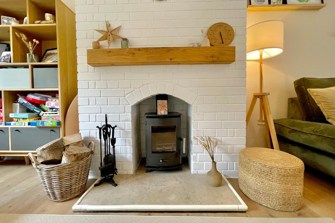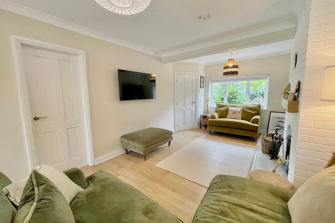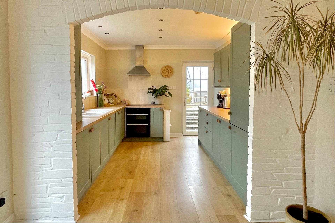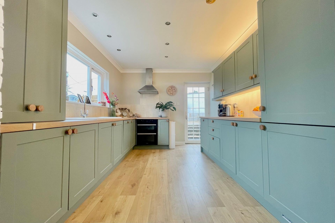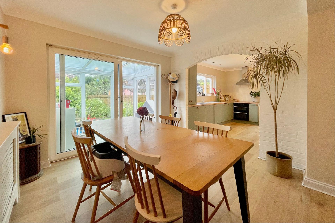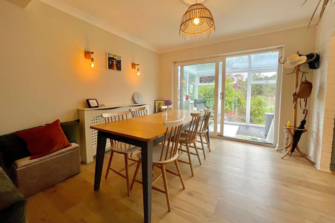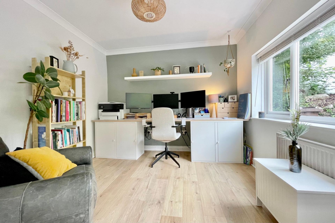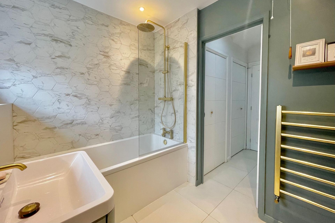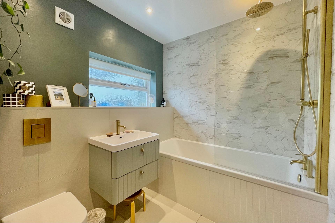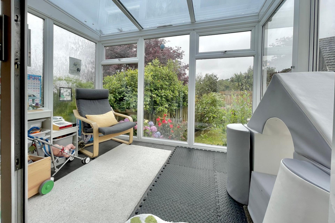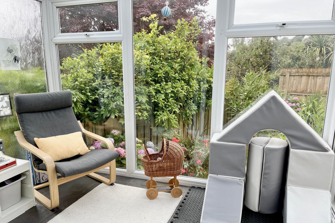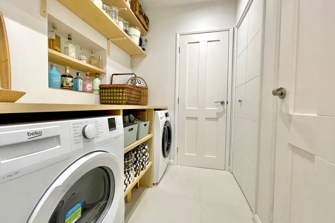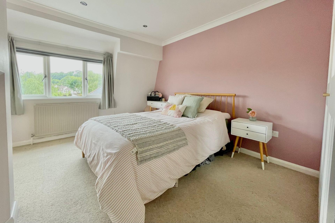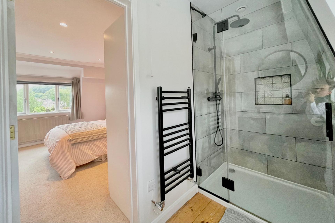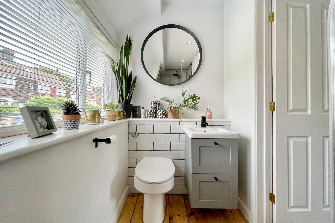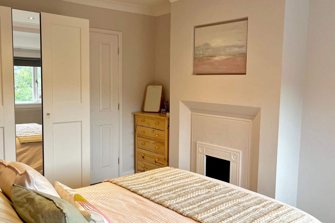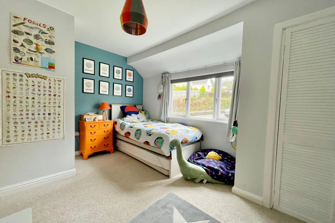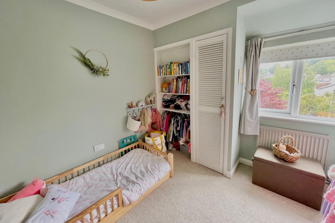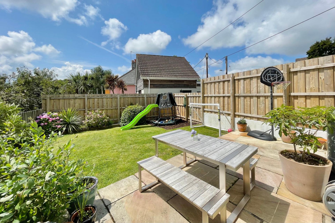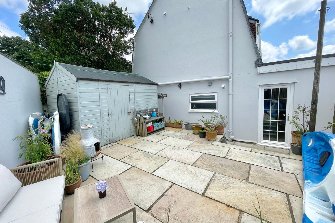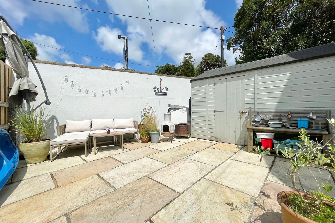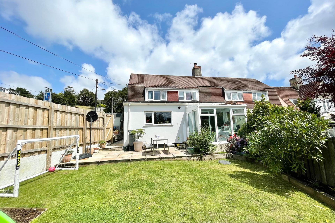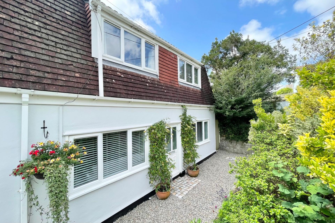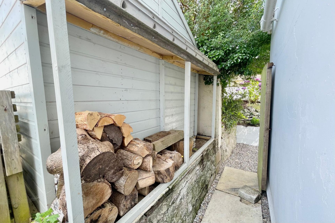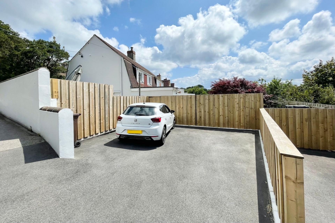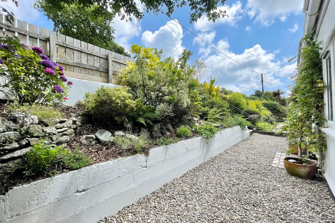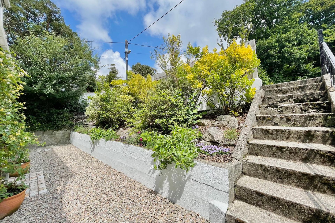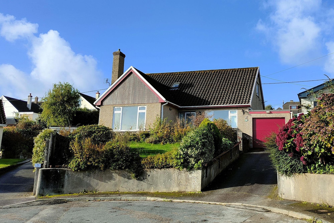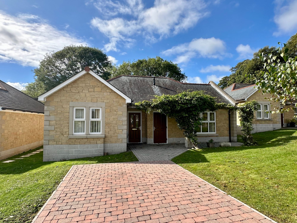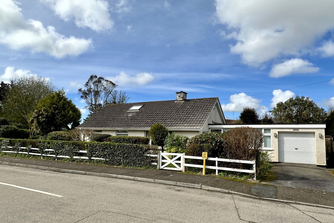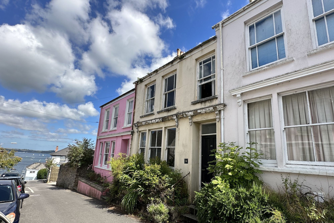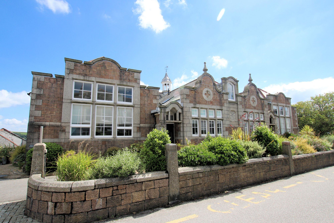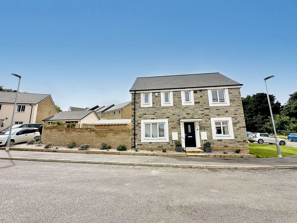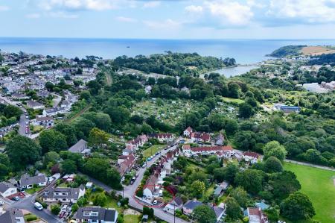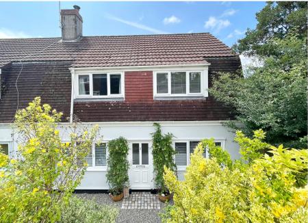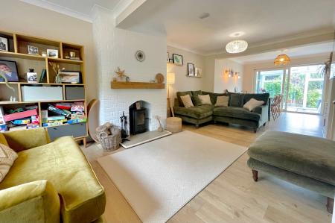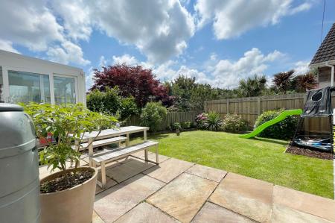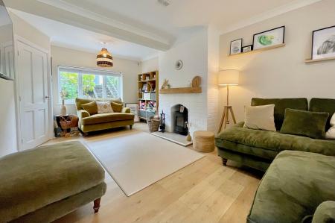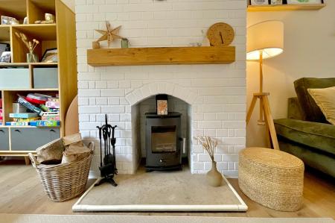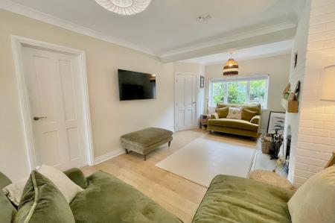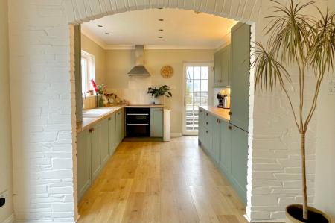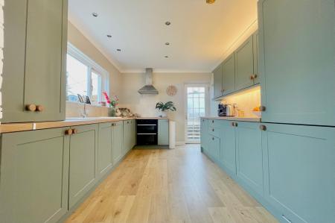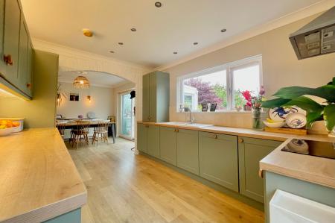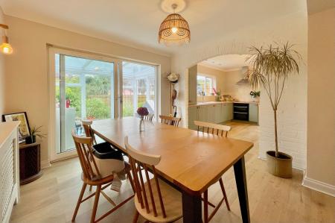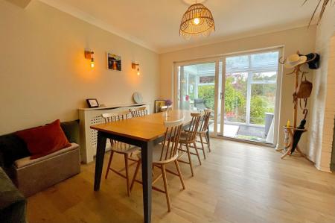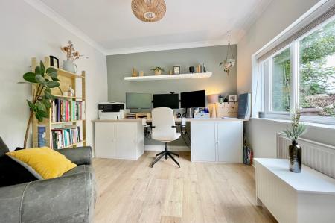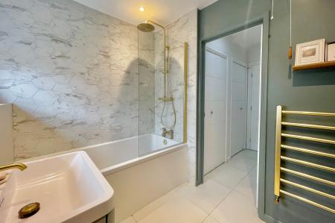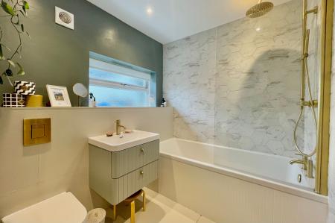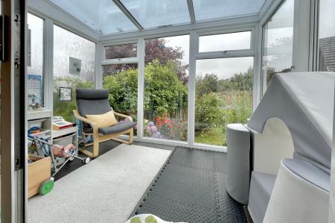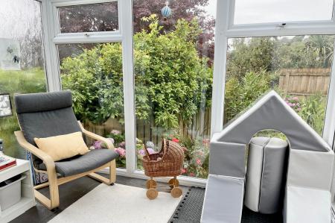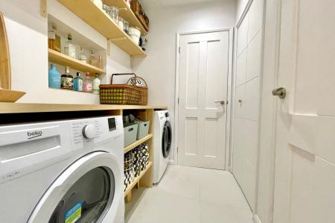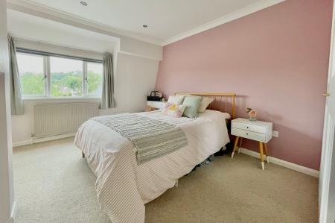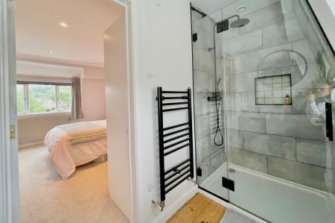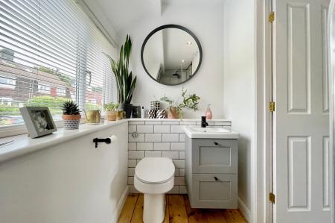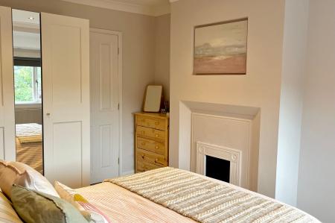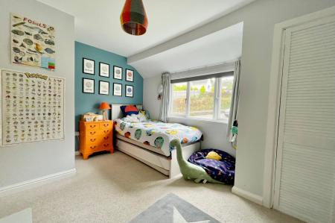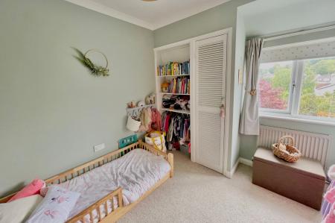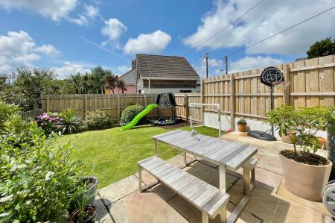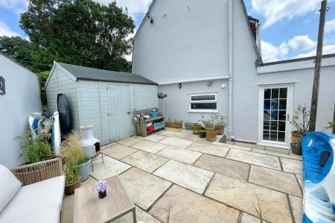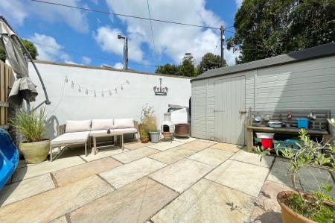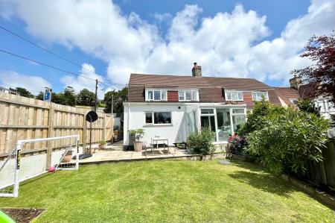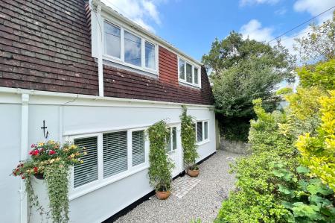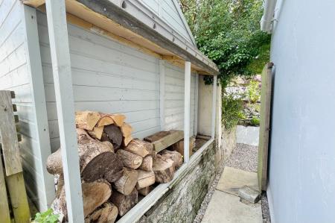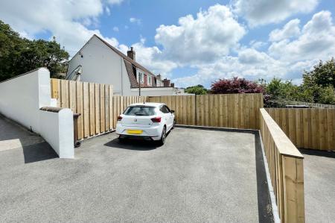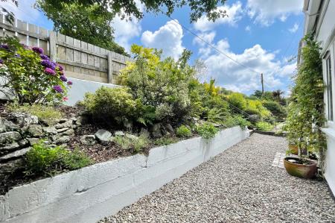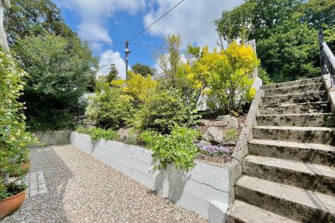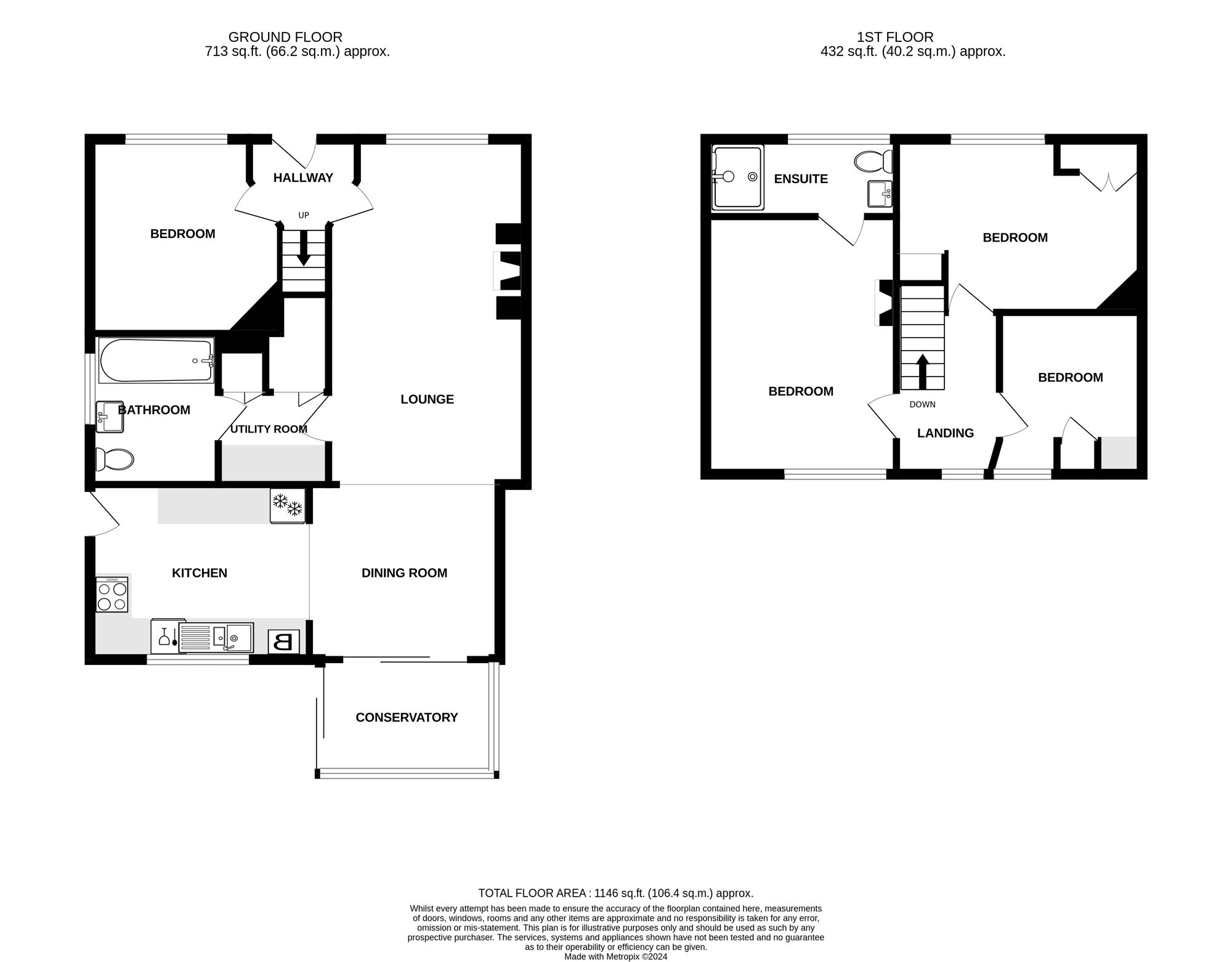- Superbly Modernised Accommodation Throughout
- Beautifully Enclosed & Established Sunny Rear & Side Gardens
- Private Off-Road Parking For Two Vehicles
- Convenient Location With Walks To Swanpool Beach, Amenities, Town & Penmere Station
- Characterful Features & Wood Burner
- Four Bedrooms Including Three Double Bedrooms
- Thoughtfully/Stylishly Refitted Kitchen & Bathrooms
- Downstairs Bedroom/Sitting Room/Office
- Utility Room, uPVC & Modern Gas Combination Boiler
4 Bedroom Semi-Detached House for sale in Falmouth
THE PROPERTY
An impressive and spacious semi-detached home with a lightly wooded outlook towards Goldenbank at the rear and a private driveway parking for two vehicles. The tastefully and impressively modernised four-bedroom accommodation features oak laminate flooring within the open-plan living areas and kitchen. There is a contemporary bathroom, shower en-suite and kitchen fittings, a large open plan living area including a sitting room with a white painted brick fireplace and wood burner, a kitchen and a large dining area with sliding doors out to the sunroom, leading out to the rear gardens. The current owners have reconfigured the bathroom area to the ground floor and utilised the space well, by creating a beautifully presented main bathroom and a utility room with large storage cupboards and plumbing available for a washing machine and tumble dryer. A fourth bedroom/separate sitting room is also located on the ground floor which is currently used as a large office room. To the first floor are three bedrooms, with the master bedroom now benefitting from a modern shower en-suite with a walk-in shower and some of the bedrooms featuring characterful fireplaces (currently not used). The property has undergone a thoughtful refurbishment and upgrades by the current owner. This includes a modern bathroom, kitchen, utility room, shower en-suite, engineered oak flooring and creating further storage space to the property. The gardens to the rear, side and front are well established with planted boarders, patio and lawn areas, making it ideal for barbecues and gatherings in the summer months, especially as the evening sun floods the side and rear elevations. A side gate provides access to two private off road parking spaces. All is stylish, of good quality and comfortable with a recently installed gas-fired boiler fuelling radiator central heating and hot water supply, whilst windows are UPVC double glazed. Overall this is an impressive four-bedroom home situated in such a convenient location to town and beaches. We are genuinely excited by this lovely house and instruction.
SWANVALE GARDEN SUBURB
During the first quarter of the 20th century the Falmouth Docks & Engineering Co. had need of a rapidly expanding labour force and a requirement for having to be conveniently situated for access to the docks, via a newly constructed Penmere Halt on the G.W.R. Railway. The 300 acres of land they acquired were originally farmed, with leases going back to 1638 in the Parish of Budock. The Managing Director of the Company, John Silley was a businessman and philanthropist, initiated a proposal that the houses should be built for the employees and owned by them and to this end a 'Building Thrift Club' was formed to which the employees contributed to gather funds until it was possible to start building. The start of the construction of 300 freehold homes was reported in the West Briton dated 14th December 1923, beginning in East Rise. Below East Rise was constructed a sports field with tennis courts and a Pavillion. The report in the London Times Newspaper of 1927 enthusiastically states: "An experiment that is being carried out there (Swanvale) is one of the most important that has ever been attempted in the country to secure the most amicable relationships between employers and employees. It is more than a garden village. It is a garden village and a village by the sea in one. There are now 100 cottages completed." The London architect employed were well known designers in the Tudor, Arts & Crafts tradition with houses influenced by the 1919 Housing Manual. The development incorporated a 'village' green, a crescent and dormer cottages at East Rise.
THE LOCATION
The property is conveniently located in Falmouth, with Swanpool Nature Reserve and beach accessible via a leafy tree-lined public footpath within 0.7 miles. Boslowick shops, petrol station, amenities and the early til late Co-op are all within a short walk away from the property with Falmouth town centre approximately less than a mile away. There is a regular bus service providing access into Falmouth and Penmere Train Station is a few hundred yards away which offers railway links both into Falmouth Dell, The Docks, Penryn and onto Truro, with links to Penzance, London Paddington and other principle cities. Falmouth is renowned for its beautiful period buildings and wonderful sailing waters; a true sailors town Falmouth has seen a renaissance over the past ten years and offers a vast array of bars, restaurants and pubs to suit all tasters. Famed for its many inspired eateries, festivals and regattas, the town also offers a good selection of shops, from boutiques to high street retailers. No wonder then, that Falmouth is consistently voted in the top ten favourite places to live in the UK.
Energy Efficiency Current: 58.0
Energy Efficiency Potential: 83.0
Important information
This is a Freehold property.
Property Ref: 98834686-8188-446b-a927-8006918fe576
Similar Properties
Green Lane Close, Penryn, TR10
4 Bedroom Detached Bungalow | Guide Price £395,000
Detached bungalow in sought-after location with views over Penryn town, countryside and river. 4 double bedrooms, spacio...
Bickland Water Road, Falmouth, TR11
2 Bedroom Detached Bungalow | Guide Price £395,000
Retirement scheme in Falmouth with 8 bungalows, 2 apartments. Nr town & beach. Detached, 2 bed bungalow with en-suite, p...
Carlidnack Road, Mawnan Smith, TR11
3 Bedroom Detached Bungalow | Guide Price £395,000
Ellerton presents a remarkable chance for those seeking a sizeable detached bungalow in a level, landscaped garden, at t...
Marlborough Road, Falmouth, TR11
4 Bedroom Terraced House | Guide Price £400,000
Victorian townhouse with 4 bedrooms and original features, including dormer window attic. Requires renovation, roof repl...
2 Bedroom Apartment | Guide Price £420,000
A stunning, two bedroomed apartment occupying the water facing side of this converted schoolhouse with views over Falmou...
St. Budock Way, Falmouth, TR11
3 Bedroom Detached House | Guide Price £425,000
Lovely detached home with stone frontage at the end of thedevelopment. Three good-sized bedrooms, master with en-suite.L...

Heather & Lay Estate Agents Limited (Falmouth)
Falmouth, Cornwall, TR11 3DN
How much is your home worth?
Use our short form to request a valuation of your property.
Request a Valuation
