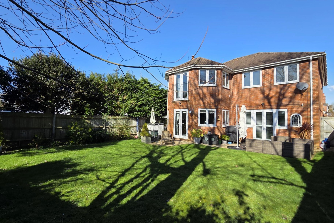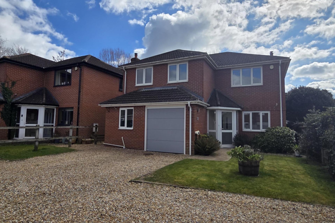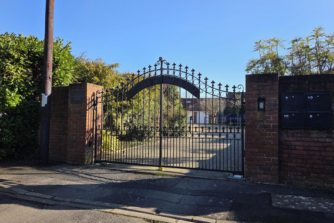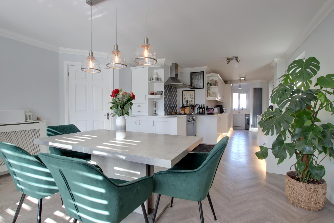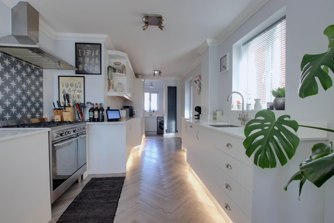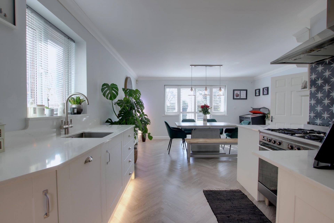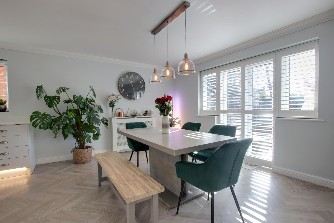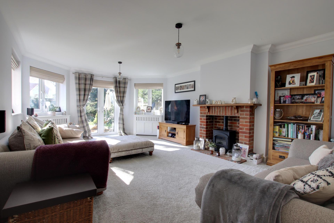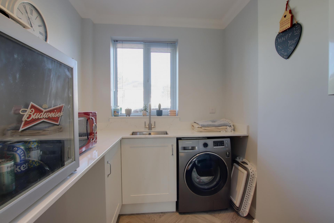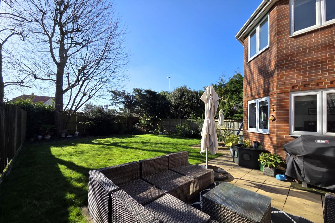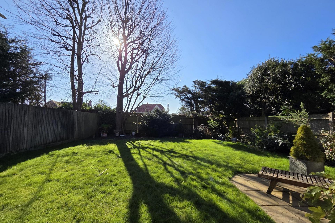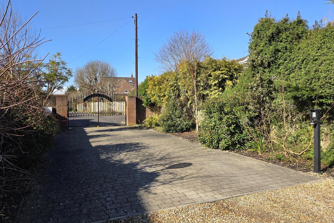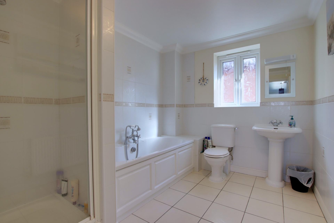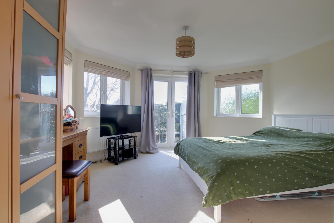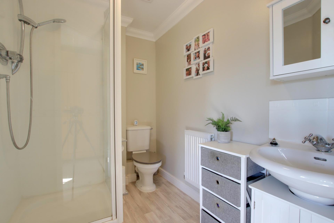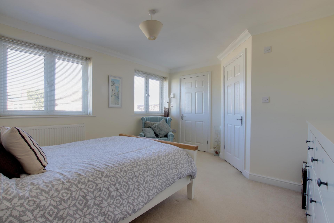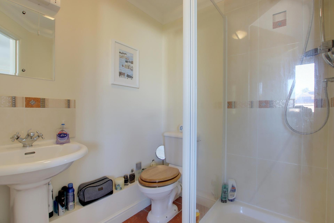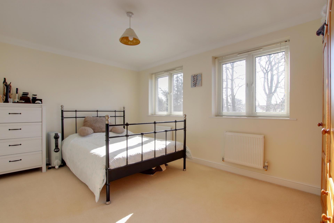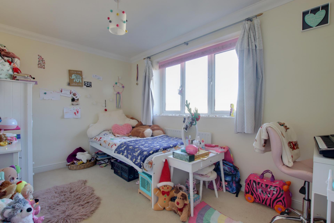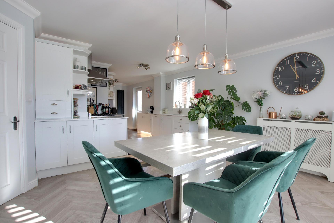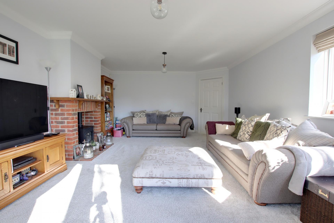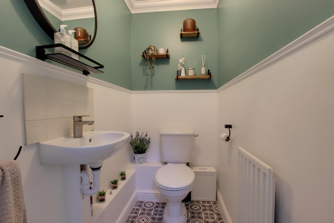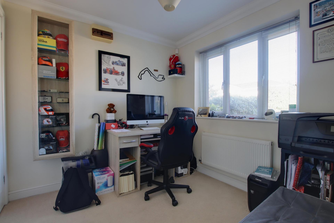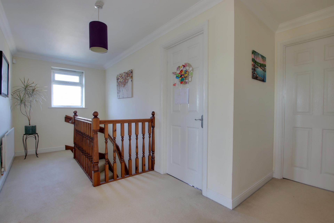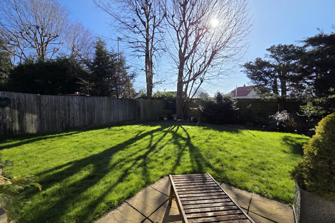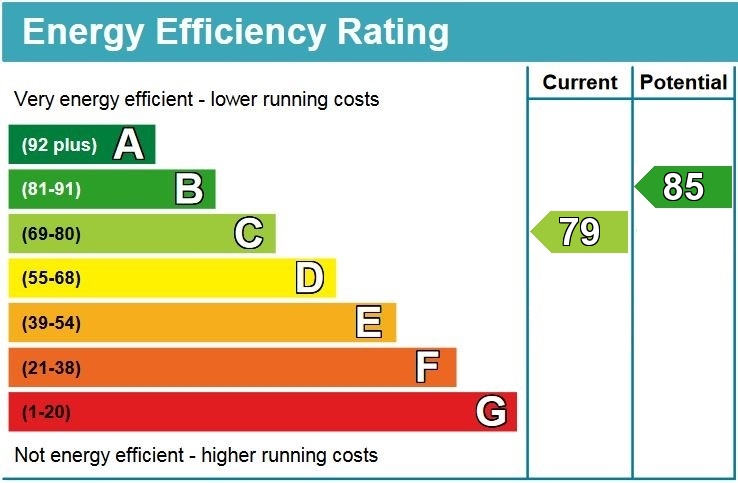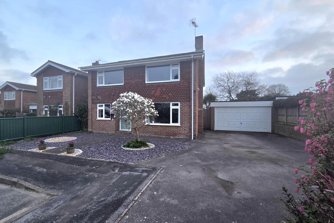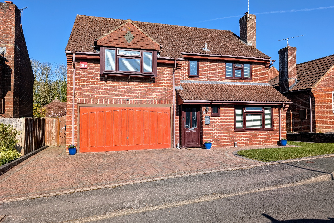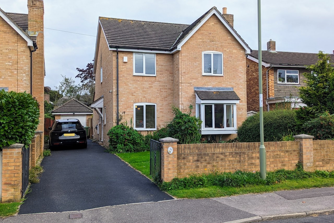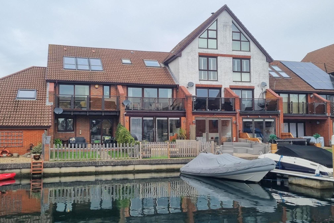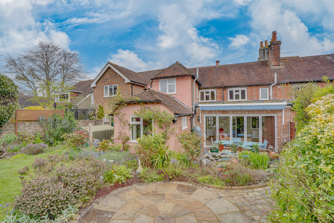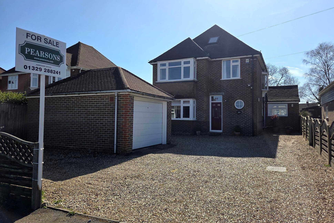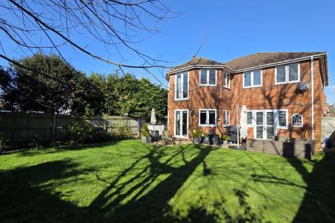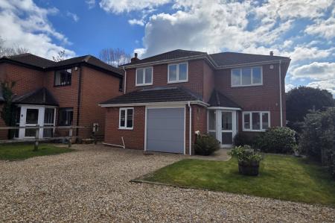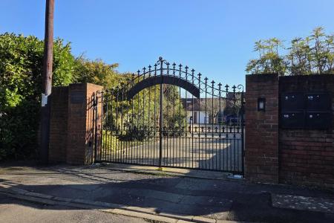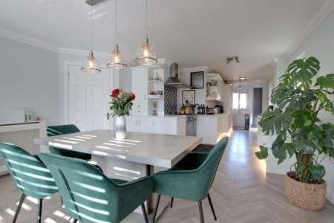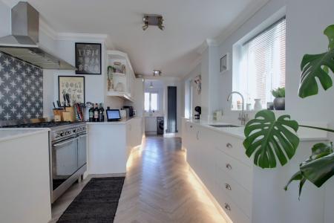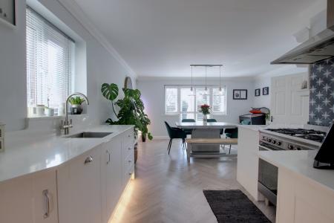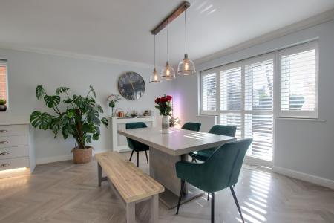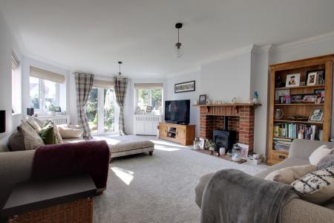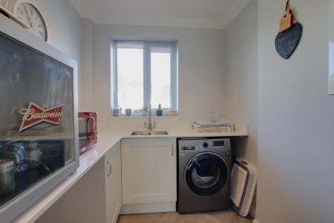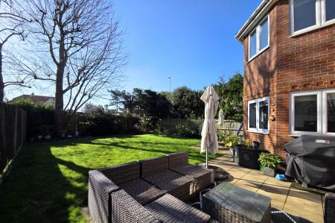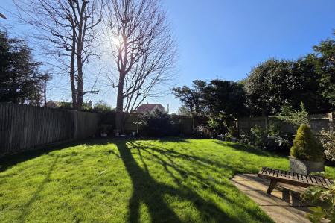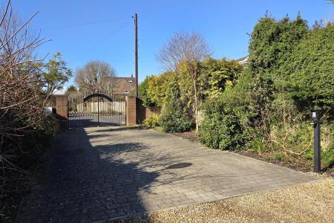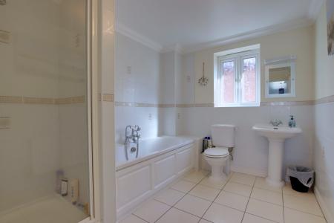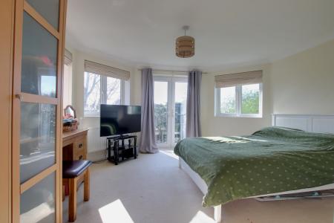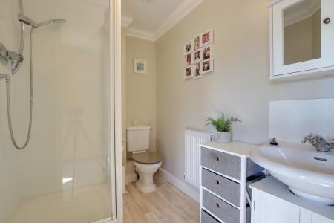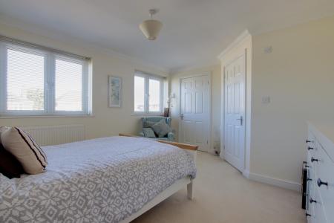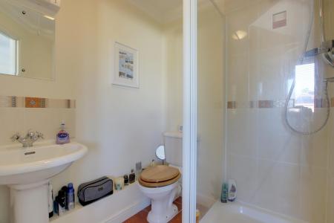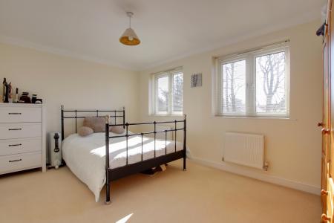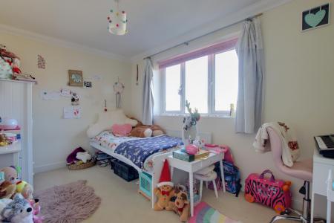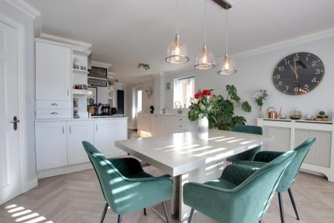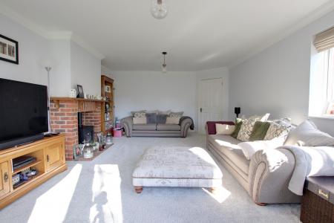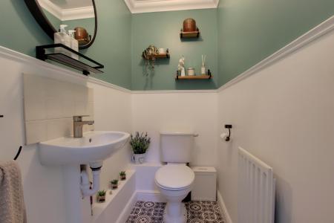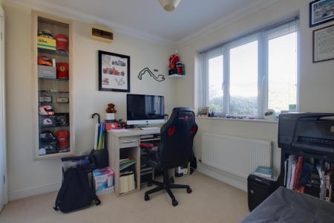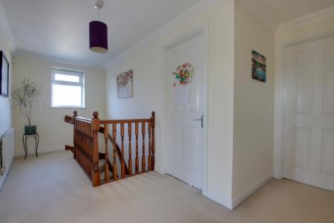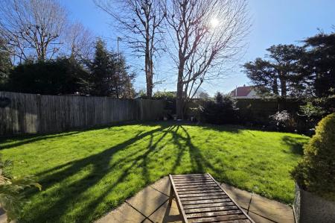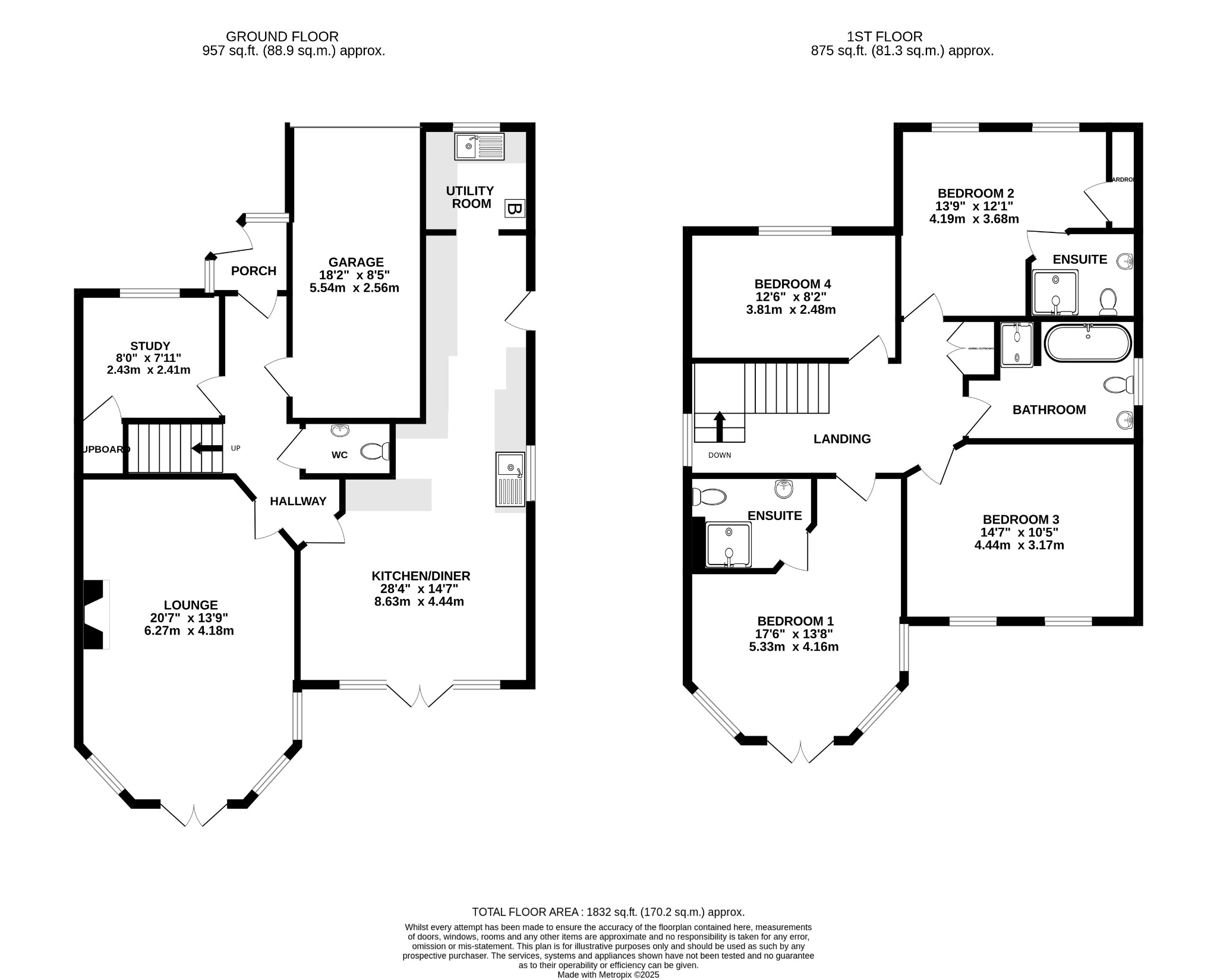- A MODERN DETACHED HOUSE
- SITUATED WITHIN AN EXCLUSIVE GATED DEVELOPMENT
- FOUR BEDROOMS
- KITCHEN/DINER
- LOUNGE & STUDY
- UTILITY ROOM
- TWO EN-SUITES & FAMILY BATHROOM
- INTEGRAL GARAGE & DRIVEWAY PARKING
- SOUTHERLY ASPECT REAR GARDEN
- EPC RATING C
4 Bedroom Detached House for sale in Fareham
DESCRIPTION
A wonderful opportunity to acquire a modern detached house situated within a small and exclusive gated development within the popular location of Catisfield. The well-designed and spacious living accommodation includes; entrance porch, hall, cloakroom, study, modern fitted kitchen/diner with French doors opening onto the rear garden, utility room and impressive lounge. On the first floor, there are four double bedrooms, two with en-suite facilities together with a large family bathroom. Outside, there is an integral GARAGE with electric up and over door, driveway parking and an established southerly aspect rear garden. An early viewing is strongly recommended by the sole agents.
DOUBLE GLAZED FRONT DOOR LEADING TO:
ENTRANCE PORCH
Double glazed door leading to:
HALL
Herringbone design 'Karndean' flooring. Radiator. Staircase to first floor.
CLOAKROOM
Low level WC. Hand basin. Radiator.
STUDY
Double glazed window to front elevation. Radiator. Built-in understairs storage cupboard.
LOUNGE
This well-proportioned room has as its focal point a gas stove set within a brick surround. Two radiators with covers. Side and rear double glazed windows and double glazed French doors opening onto the garden.
KITCHEN/DINER
KITCHEN AREA
'Shaker style' range of modern fitted kitchen units including base cupboards with drawers and matching wall units. Attractive quartz work tops. Automatic low level lighting. 'Smeg' dual-fuel range style cooker with extractor hood above. Integrated fridge/freezer and dishwasher. Vertical radiator. Sink with instant hot water tap with water softener. Herringbone design 'Karndean' flooring. Double glazed door to side elevation.
DINING AREA
Generous dining area with ample space for table and chairs and double glazed French doors with bespoke fitted Plantation style shutters opening onto the rear garden. Set of three hanging lights. Herringbone design 'Karndean' flooring. Radiator with cover.
UTILITY ROOM
Double glazed window to front elevation. Base cupboards. Worktops with inset sink unit. Space for washing machine and additional kitchen appliances.
FIRST FLOOR
LANDING
Double glazed window to side elevation. Radiator. Built-in airing cupboard with double doors for access and insulated hot water tank.
BEDROOM ONE
Double glazed windows to side and rear elevations and south facing French doors with Juliette balcony. Radiator.
EN-SUITE
Suite of built-in shower cubicle with fitted shower. Hand basin. Low level WC and radiator.
BEDROOM TWO
Two double glazed windows to front elevation. Built-in wardrobe. Radiator.
EN-SUITE SHOWER ROOM
Built-in shower cubicle. Fitted shower. Low level WC. Pedestal hand basin. Radiator.
BEDROOM THREE
Two double glazed windows to rear elevation. Radiator.
BEDROOM FOUR
Double glazed window to front elevation. Radiator.
FAMILY BATHROOM
Double glazed window to side elevation. Suite of double ended panelled bath. Low level WC. Pedestal hand basin. Built-in shower cubicle with fitted shower. Tiled floor. Radiator.
OUTSIDE
The property has its own driveway with space for parking and an electrically operated door leading to:
INTEGRAL GARAGE: Door leading directly to the hall. Power and light connected.
The front garden is laid to lawn with a pedestrian path leading to the entrance door.
The rear garden has a southerly aspect and is predominantly laid to lawn with flower and shrub borders. There is also access to the front of the property.
AGENTS NOTE
There is an estate charge of approximately £50 per calendar month to cover the running and servicing of the electric gates, landscaping and public liability insurance.
COUNCIL TAX
Fareham Borough Council. Tax Band G. Payable 2025/2026. £3,607.58.
Important Information
- This is a Freehold property.
Property Ref: 2-58628_PFHCC_682405
Similar Properties
4 Bedroom Detached House | £565,000
A superb opportunity to purchase this four bedroom detached house located in a cul de sac within the highly regarded are...
CORNFIELD, FAREHAM. GUIDE PRICE £555,000 - £575,000.
4 Bedroom Detached House | Guide Price £555,000
GUIDE PRICE £555,000-£575,000. A well proportioned four bedroom detached family home located in a cul de sac position in...
4 Bedroom Detached House | £550,000
NO FORWARD CHAIN. This impressive family home is situated in a popular location on the western side of the town centre....
4 Bedroom House | Offers in excess of £600,000
This modern three storey town house is located within the popular Port Solent marina and offers luxurious waterside livi...
4 Bedroom Semi-Detached House | £600,000
NO FORWARD CHAIN. This charming Grade II listed four bedroom house is located within the historic village of Titchfield....
KILN ROAD, FAREHAM. GUIDE PRICE £600,000-£625,000.
3 Bedroom Detached House | Guide Price £600,000
GUIDE PRICE £600,000-£625,000. This extended double bay fronted three bedroom detached house is located in a non-estate...

Pearsons Estate Agents (Fareham)
21 West Street, Fareham, Hampshire, PO16 0BG
How much is your home worth?
Use our short form to request a valuation of your property.
Request a Valuation
