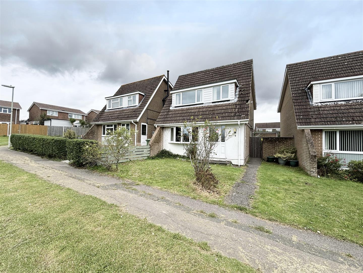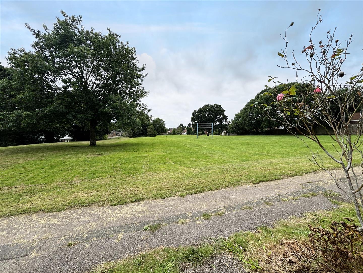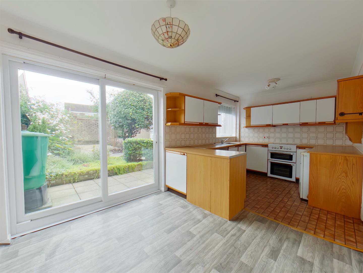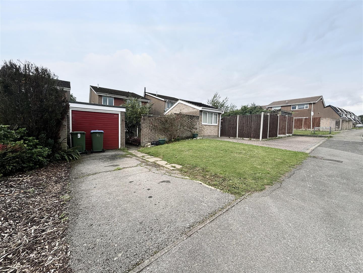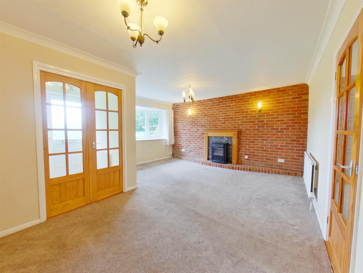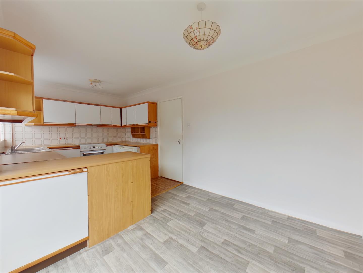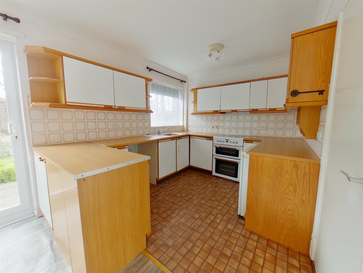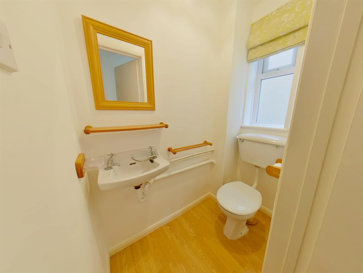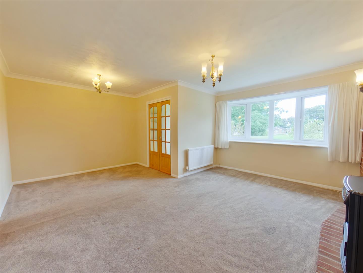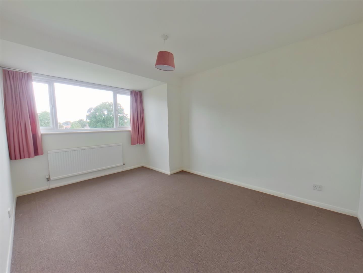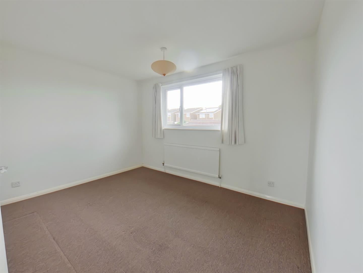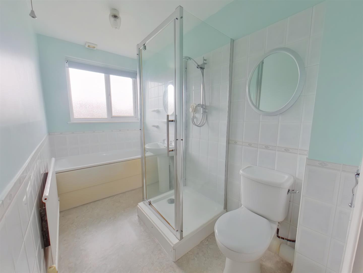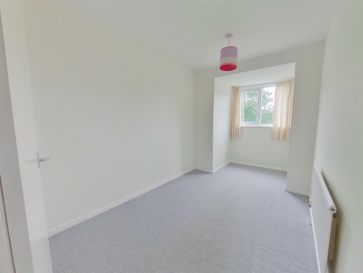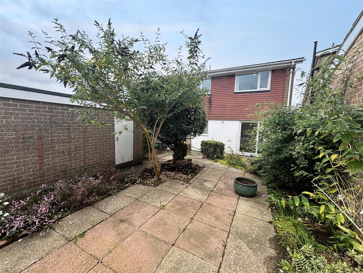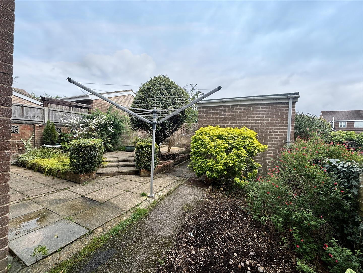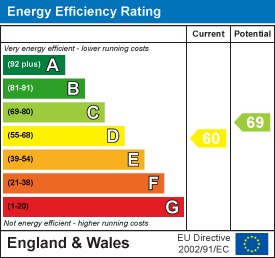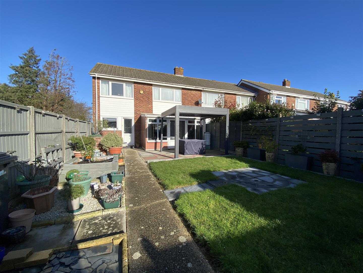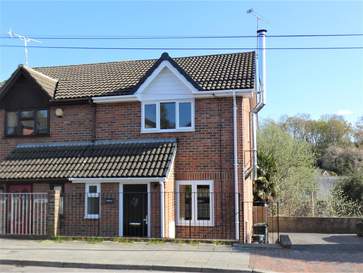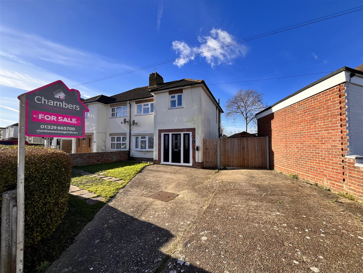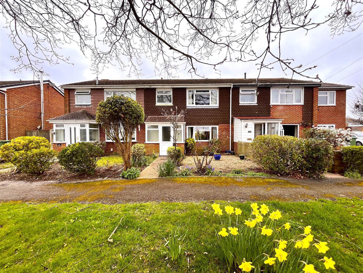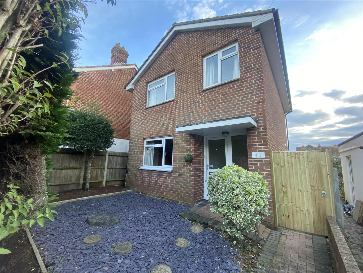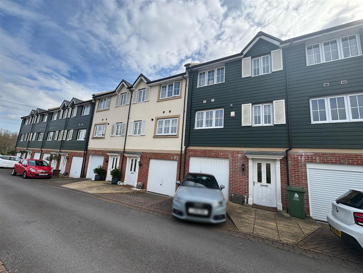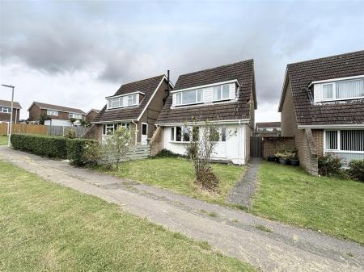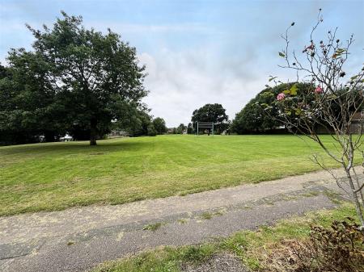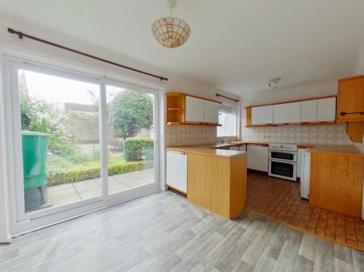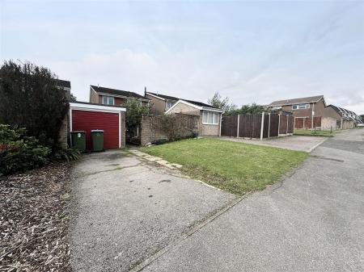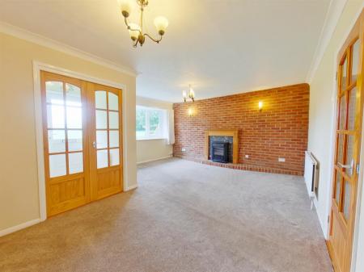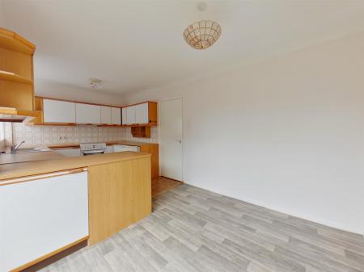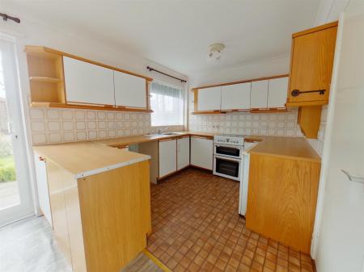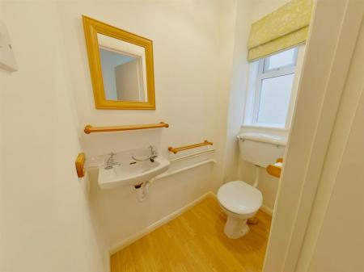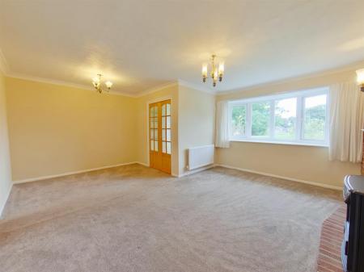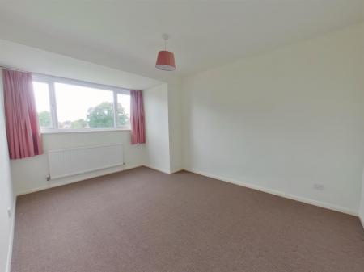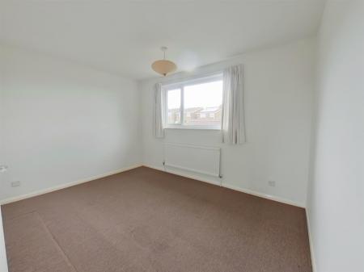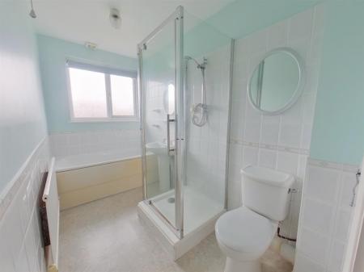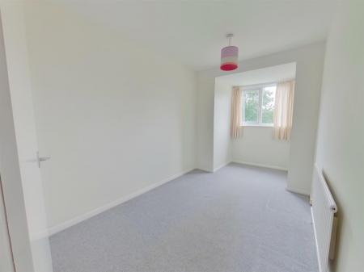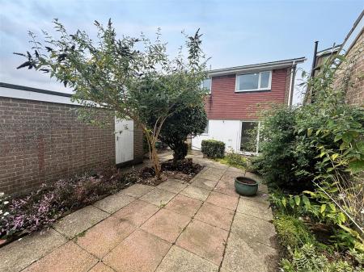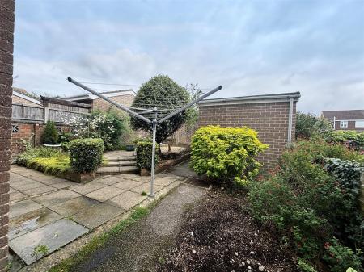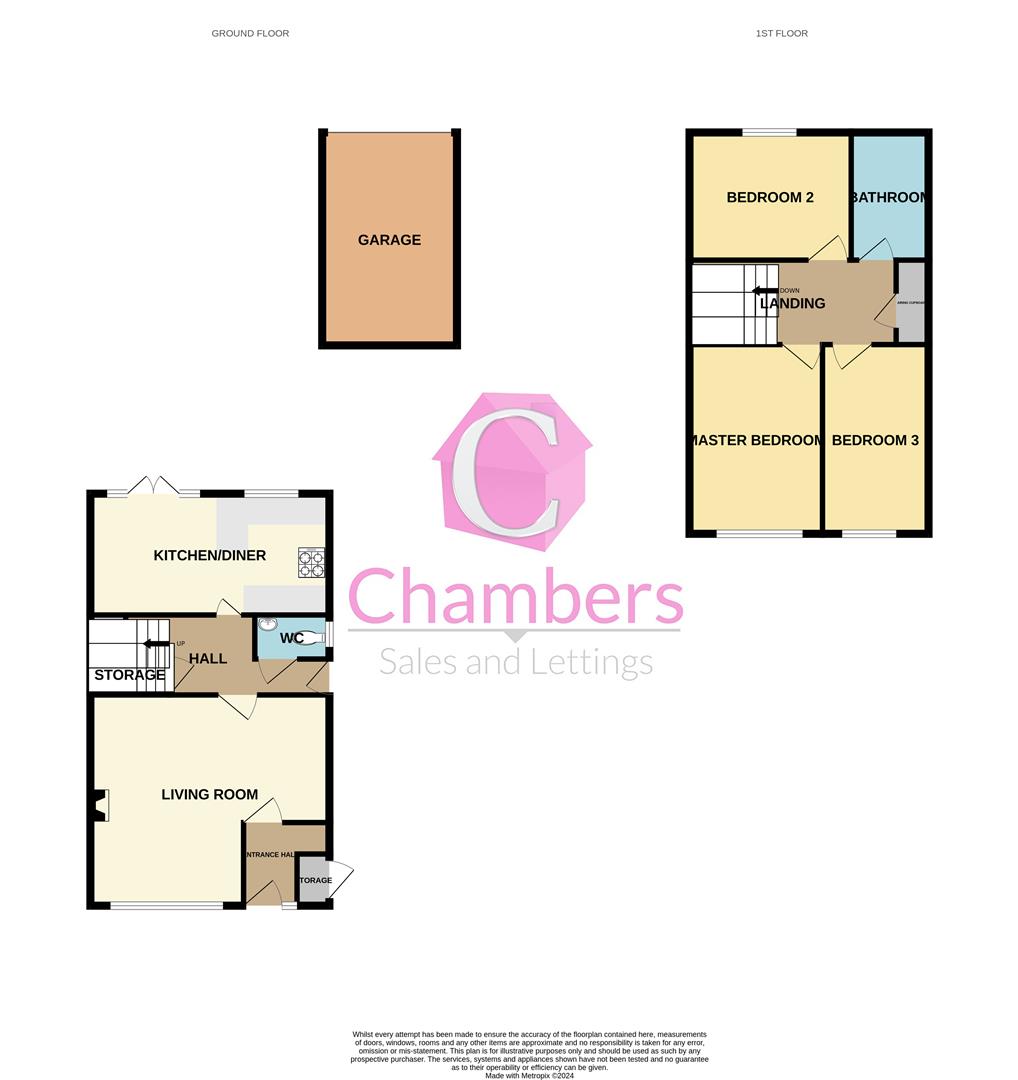- Spacious Three Bedroom Detached
- Three well proportioned Bedrooms
- Kitchen/Diner
- Downstairs Cloakroom
- Bathroom With Separate Shower
- Garage to Rear
- Driveway to Rear
- No Chain Ahead
- Overlooking Pleasant Green Area
- Viewing reccommended
3 Bedroom Detached House for sale in Fareham
A detached family home which over looking the green and situated close to popular schools The property has many benefits including three bedrooms, a four piece bathroom suite, kitchen/dining room, a well proportioned lounge and downstairs cloakroom. There is also an enclosed rear garden and garage with driveway to rear, we strongly recommend an early viewing as this property is offered with no onward chain! Call Chambers today. 01329 665700.
Front Porch - UPVC double glazed front door, wood flooring, radiator.
Lounge - 5.2 max x 4.61 (17'0" max x 15'1") - Double glazed bow window to front elevation, fitted fireplace, exposed brick wall, radiator,
Hallway - Accessed via a UPVC door, wood flooring, stairs to first floor landing with understairs cupboard.
Downstairs Cloakroom - Double glazed window to side elevation, wood flooring, WC, wall mounted wash hand basin.
Kitchen/Dining Room - 5.32 x 2.71 (17'5" x 8'10") - Double glazed window and sliding patio doors to rear garden, fitted units with work surfaces over and inset sink unit with mixer tap, space for cooker, space for fridge and freezer side by side, plumbing for washing machine, space for table and chairs, radiator.
Landing - Access to loft via void, access to airing cupboard housing Valliant boiler.
Bedroom 1 - 4.22 x 3.00 (13'10" x 9'10") - Double glazed window to front elevation, radiator.
Bedroom 2 - 3.65 x 2.87 (11'11" x 9'4") - Double glazed window to rear elevation, radiator.
Bedroom 3 - 4.25 inc bay x 2.25 (13'11" inc bay x 7'4") - Double glazed window to front elevation, radiator.
Family Bathroom - Fitted with a white four piece suite comprising of panel bath, separate shower cubicle, WC, half tiled walls, extractor fan, radiator.
Rear Garden - Mainly laid to patio with flower and shrub borders, fully fence and brick wall enclosed, rear gate to driveway, door to garage.
Front Garden - Area laid to lawn with pathway to front door.
Driveway Parking - Situtated at the rear of the property adjacent to garage.
Garage - 5.10 x 2.52 (16'8" x 8'3") - With up and over door.
Disclaimer - These particulars are believed to be correct and have been verified by, or on behalf of, our Vendor. Any interested parties will need to satisfy themselves as to their accuracy and any other matter regarding the Property, its location and proximity to other features or facilities which are of specific importance to them. Distances, measurements and areas are only approximate. Unless otherwise stated, fixtures, contents and fittings are not included in the sale. Prospective purchasers are advised to commission a full inspection and structural survey of the Property before deciding to proceed with a purchase.
Fair Acre Rise - Standard construction, heating source - Gas central heating. Sewerage - Mains, water supplier - Portsmouth & Southern Water. Council Tax band : D
Broadband & Mobile coverage unknown you should though satisfy yourself on availability and speeds through https://checker.ofcom.org.uk/
The vendor has experienced no flooding in the past 5 years
The vendor is not aware of any planning permissions that would impact the property however we strongly advise that you visit the local government website and satisfy yourself https://www.fareham.gov.uk/casetrackerplanning/applicationsearch.aspx
Property Ref: 256325_33364236
Similar Properties
Meon Close, Peel Common, Gosport
4 Bedroom End of Terrace House | Offers in excess of £300,000
360 virtual tour available upon request! A four bedroom family home situated in Peel Common which is ideally placed for...
3 Bedroom Semi-Detached House | Guide Price £299,950
REFITTED KITCHEN, REFITTED BATHROOM GARAGE AND NO CHAIN AHEAD! Chambers are delighted to be offering this NON ESTATE thr...
Wavell Road, Gosport, PO13 0XR
3 Bedroom Semi-Detached House | Guide Price £289,950
NO FORWARD CHAIN! We are delighted to be selling this deceptively spacious three bedroom semi detached property which th...
Mayflower Close, Fareham, PO14 2PZ
3 Bedroom Terraced House | Guide Price £310,000
We are delighted to be selling this deceptively spacious three bedroom terraced property overlooking a delightful open g...
Gosport Road, Lee-On-The-Solent, PO13
3 Bedroom Detached House | Guide Price £314,995
This three bedroom detached property is conveniently located to the high street, local schools and Lee-on-the-Solent Bea...
Maud Avenue, Titchfield Common, Fareham
3 Bedroom Terraced House | Offers in excess of £315,000
This three bedroom town house is located within a popular modern development in Titchfield Common. The property comprise...

Chambers Sales & Lettings (Stubbington)
25 Stubbington Green, Stubbington, Hampshire, PO14 2JY
How much is your home worth?
Use our short form to request a valuation of your property.
Request a Valuation
