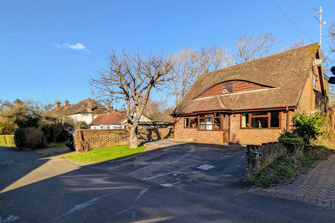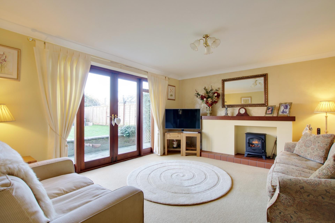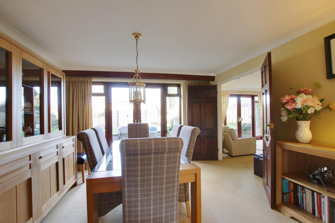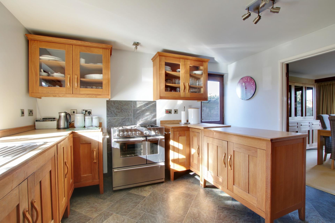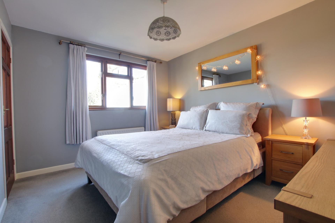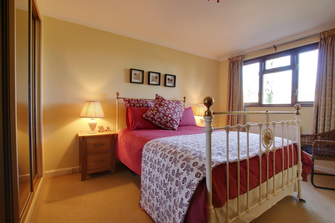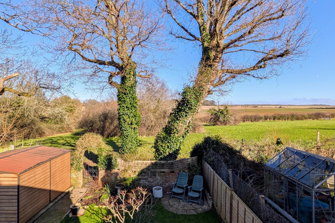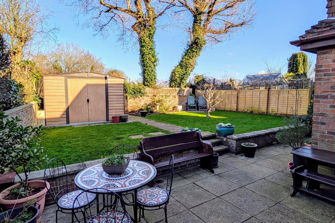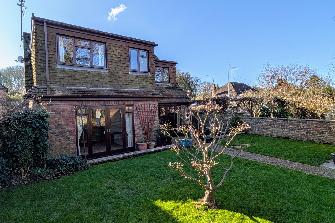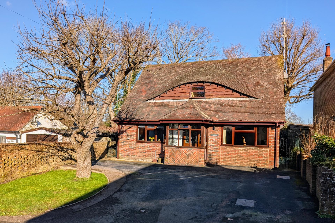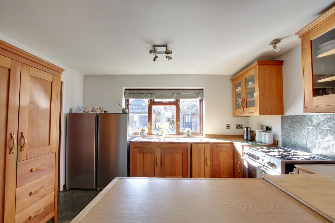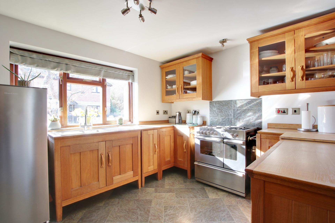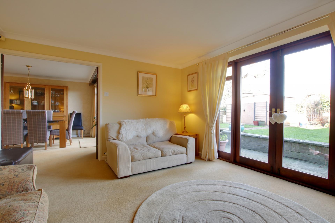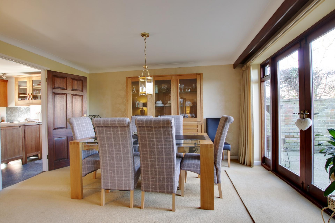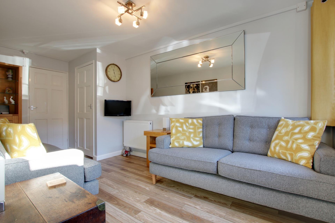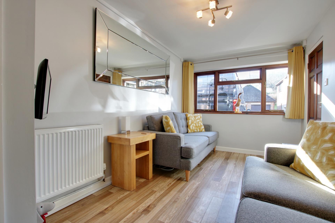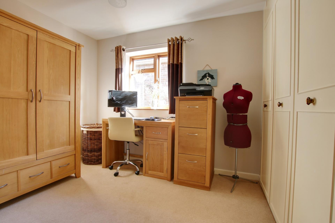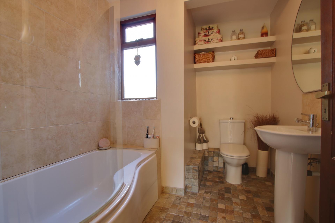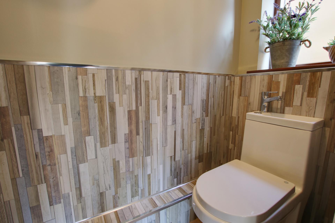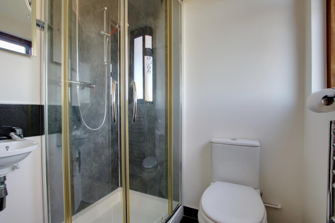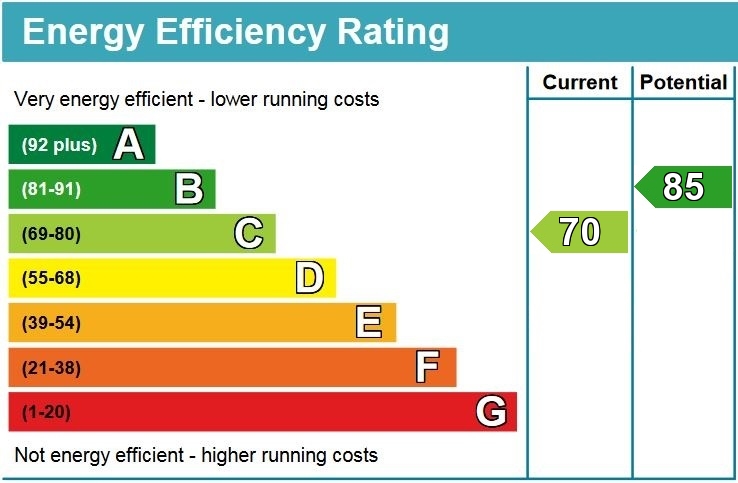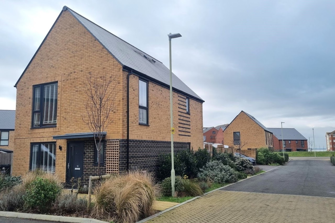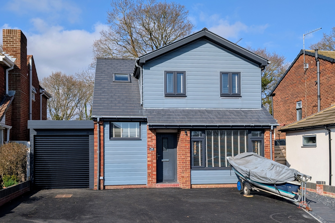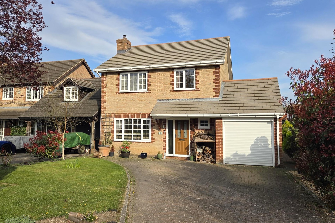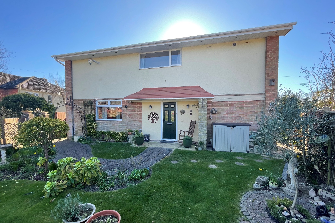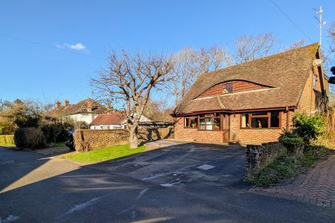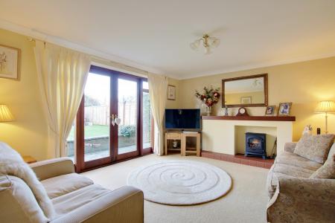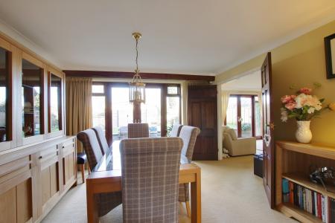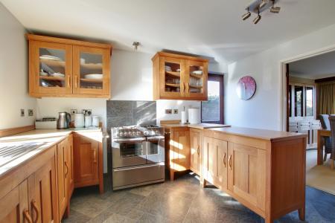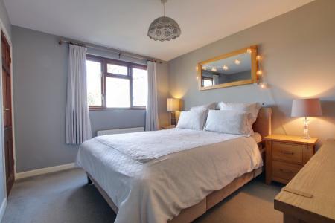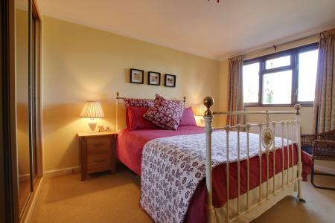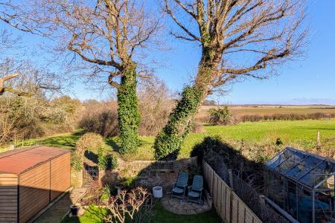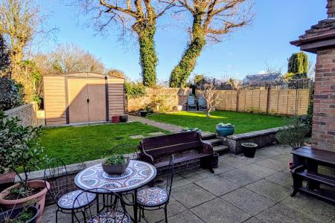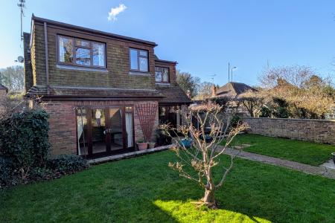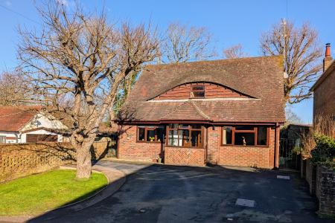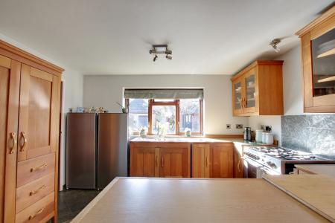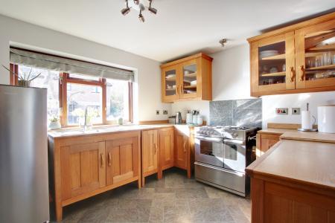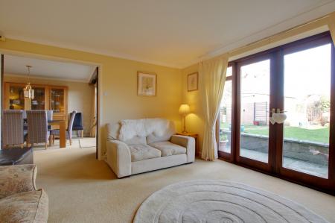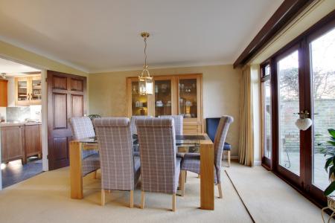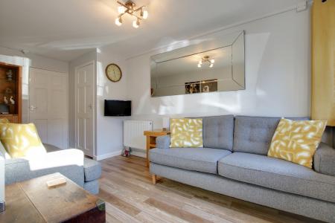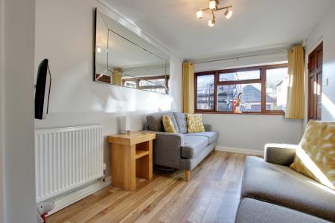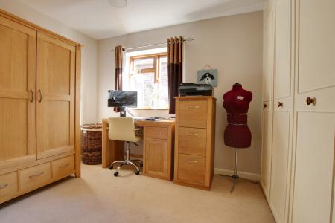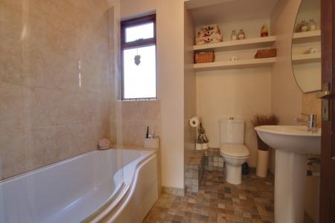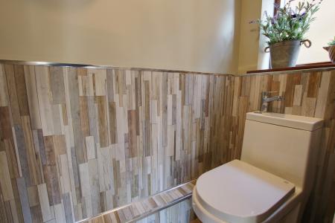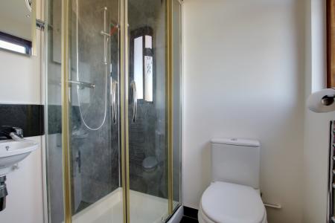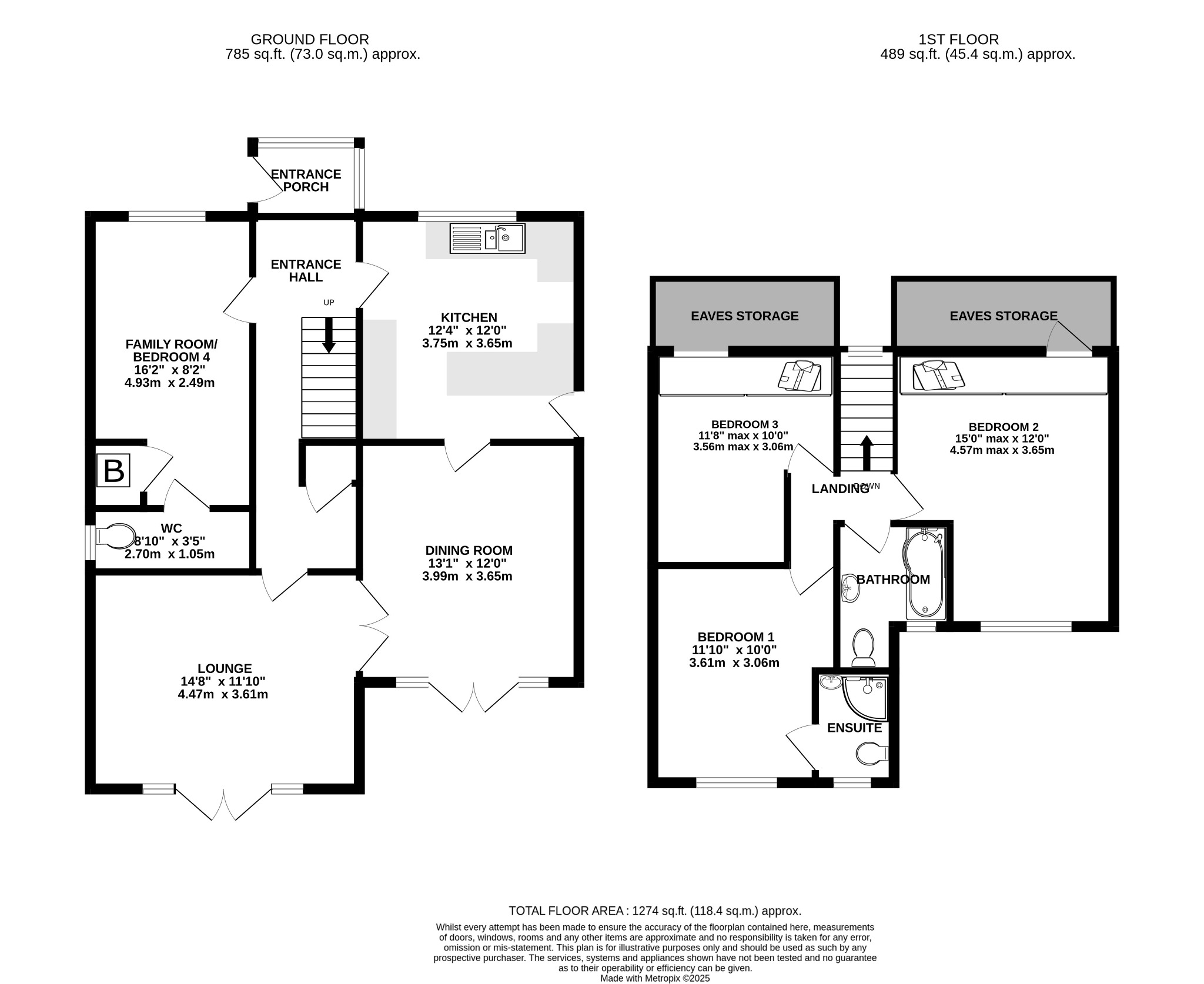- DETACHED FAMILY HOME
- TUCKED AWAY DOWN A SMALL LANE
- NO FORWARD CHAIN
- THREE/FOUR BEDROOMS
- TWO RECEPTION ROOMS
- FAMILY ROOM/BEDROOM FOUR
- GARDEN BACKING ONTO FUNTLEY RECREATION GROUND
- GARDEN BACKING ONTO FUNTLEY RECREATIONAL GROUND
- OFF ROAD PARKING
- EPC RATING C
4 Bedroom Detached House for sale in Fareham
DESCRIPTION
A delightful three/four bedroom detached family home tucked away down a small lane within the popular village of Funtley. The property's accommodation briefly comprises; entrance porch leading to an entrance hall, kitchen fitted with Marks & Spencer hardwood kitchen units, separate lounge and dining room interlinked by double doors, both of which overlook the rear garden. A family room, which could also be used as a fourth bedroom, and WC complete the ground floor accommodation. On the first floor, three generous size bedrooms, a bathroom and en-suite can be found. There is off road parking available to the front of the property and an enclosed rear garden which has a large garden store and backs onto Funtley recreation ground. The property has great access to countryside footpaths and the close-by Deviation Line, ideal for dog walking.
PART GLAZED DOOR
Leading to:
ENTRANCE PORCH
Double glazed windows to front elevation. Part glazed door to:
ENTRANCE HALL
Stairs to first floor. Radiator. Understairs storage cupboard. 'Amtico' flooring. Coved and skimmed ceiling. Doors to:
KITCHEN
Double glazed window to front elevation. The kitchen is fitted with a range of solid oak Marks & Spencer kitchen units including two full-height larder cupboards. The units have a solid oak work surface over with inset one and a half bowl stainless steel single drainer sink unit. There is a recess for a 'Stoves' range style cooker with a five ring gas burner and tiled splashback. There are glass fronted display wall mounted units and corner units with carousel shelving. The kitchen has 'Amtico' flooring and a double glazed door leading to outside. Door to:
DINING ROOM
Double glazed French doors with double glazed side panels to rear garden. Radiator. Coved and skimmed ceiling. Door to:
LOUNGE
Double glazed French doors with double glazed side panels to rear garden. Radiator. Feature fireplace with wooden mantel over and a tiled hearth. Radiator.
FAMILY ROOM/BEDROOM FOUR
Double glazed window to front elevation. Radiator. Cupboard housing wall mounted gas boiler with shelving. 'Amtico' flooring. Door to:
CLOAKROOM
Double glazed window to side elevation. Low level WC with combined sink unit. Plumbing for washing machine.
FIRST FLOOR
LANDING
Access to loft space. Double glazed window to front elevation. Doors to:
BEDROOM ONE
Double glazed window to rear with views over Funtley recreation ground. Radiator. Door to:
EN-SUITE
Double glazed window to rear. Low level close coupled WC. Shower cubicle. Wash hand basin with splashback tiling. Heated chrome towel rail. Extractor fan. Tiled flooring.
BEDROOM TWO
Double glazed window to rear overlooking Funtley recreation ground. Radiator. Coved and skimmed ceiling. Full-width fitted mirror fronted wardrobes. Access to eaves storage space through the fitted wardrobes.
BEDROOM THREE
'L' shaped room with double glazed window to side elevation. Full-width range of built-in wardrobes with access to eaves storage through wardrobes. Radiator.
BATHROOM
Double glazed window to rear elevation. Shower bath with mixer taps and shower attachment and shower screen. Low level close coupled WC. Pedestal wash hand basin. Heated towel rail.
OUTSIDE
Off road parking is available to the driveway to the front of the property.
The rear garden has a patio area adjacent to the property. The remainder of the garden can be found mainly laid to lawn with flower and shrub borders. There is a large garden store and central pathway with gated access to Funtley recreation ground. The garden is fence and wall enclosed and has gated side pedestrian access.
COUNCIL TAX
Fareham Borough Council. Tax Band E. Payable 2024/2025. £2,521.93.
Important Information
- This is a Freehold property.
Property Ref: 2-58628_PFHCC_494654
Similar Properties
VICTORIOUS CLOSE, LEE-ON-THE-SOLENT
4 Bedroom Detached House | Offers in excess of £500,000
This most impressive four bedroom modern detached family home is ideally located in the sought after Daedalus developmen...
4 Bedroom Detached House | £500,000
NO FORWARD CHAIN. A fantastic opportunity to purchase a four bedroom detached family home, greatly improved and extended...
4 Bedroom Detached House | £499,950
This extended four bedroom detached house is located within a much requested development within Harrison School catchmen...
HAREBELL CLOSE, FAREHAM. GUIDE PRICE £525,000 - £550,000.
4 Bedroom Detached House | Guide Price £525,000
GUIDE PRICE £525,000 - £550,000. A well-presented four bedroom detached family home located in a cul-de-sac position wit...
4 Bedroom Detached House | £525,000
NO FORWARD CHAIN. Situated in a highly sought after road in the ever-popular Uplands location is this well-proportioned...
4 Bedroom Detached House | £525,000
A detached four bedroom home with DOUBLE GARAGE, located just to the north of Fareham town centre, within catchment of H...

Pearsons Estate Agents (Fareham)
21 West Street, Fareham, Hampshire, PO16 0BG
How much is your home worth?
Use our short form to request a valuation of your property.
Request a Valuation
