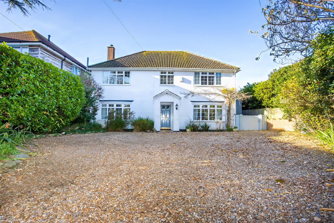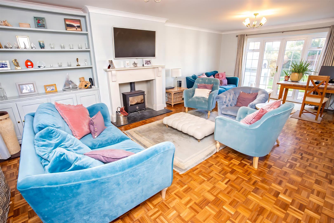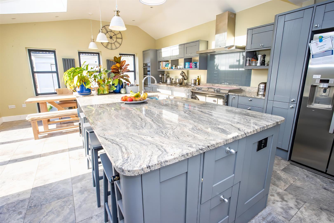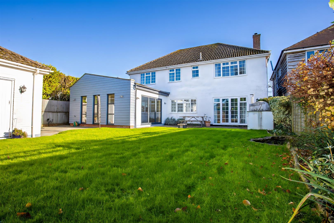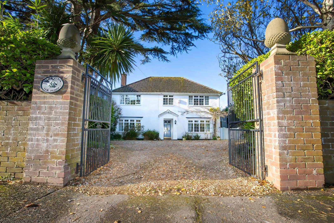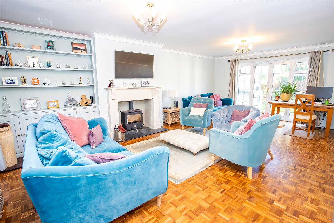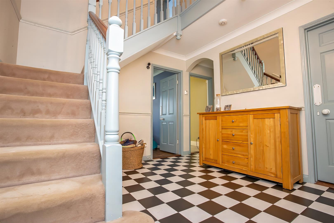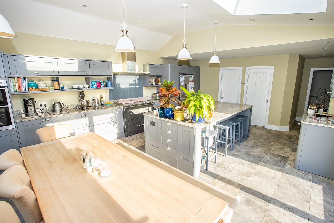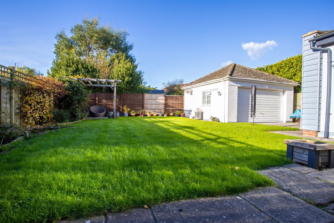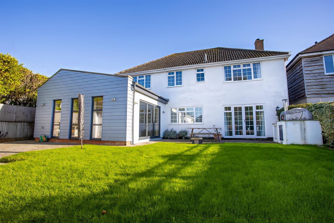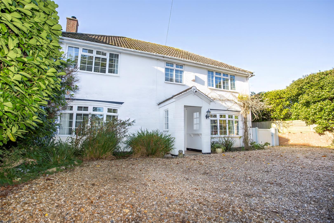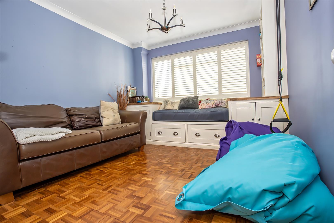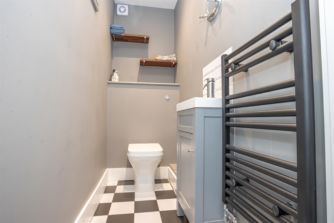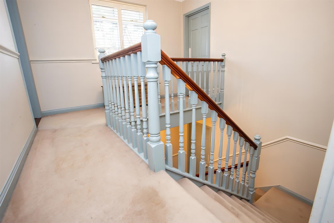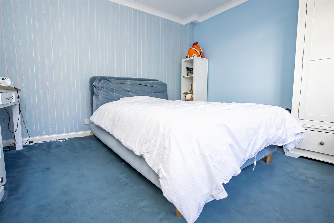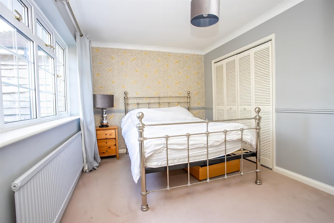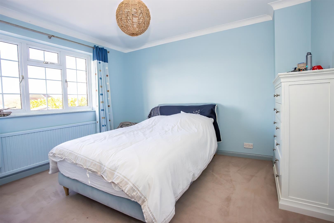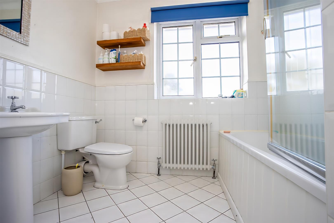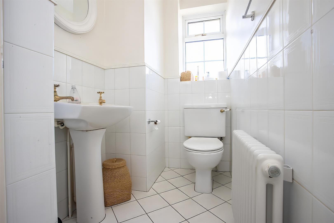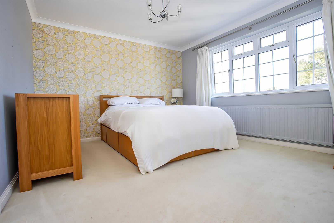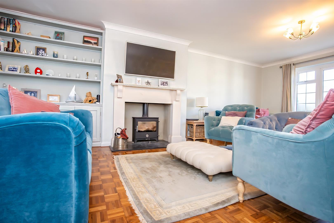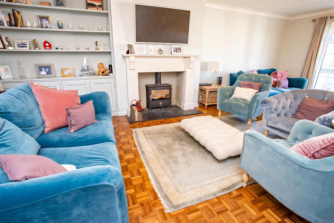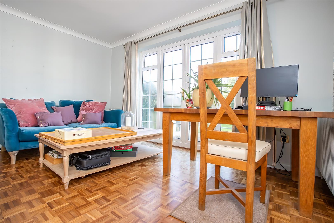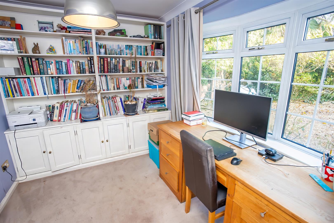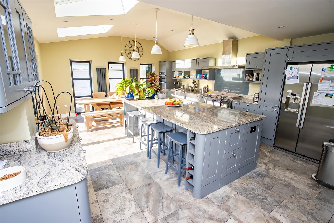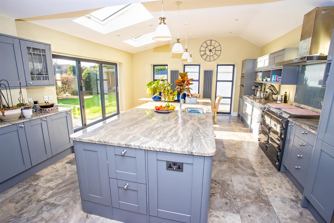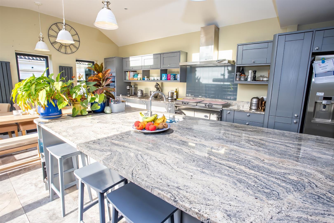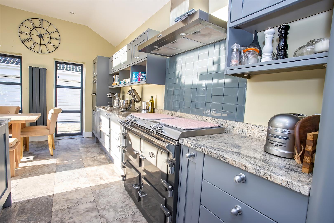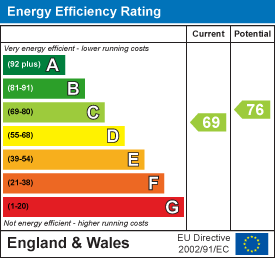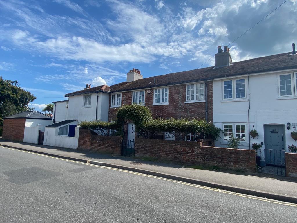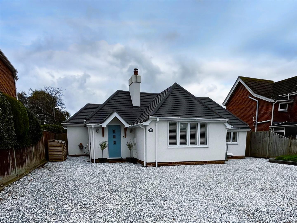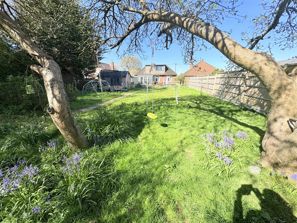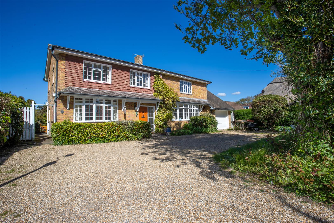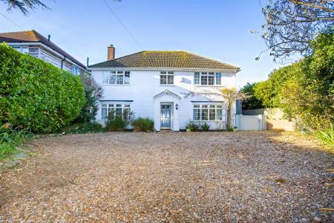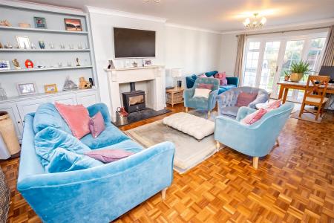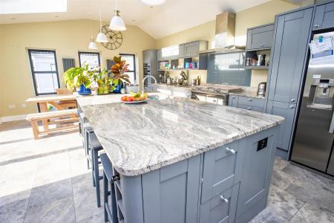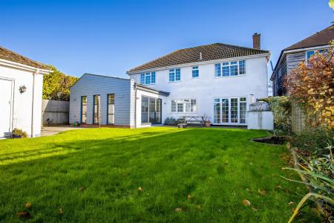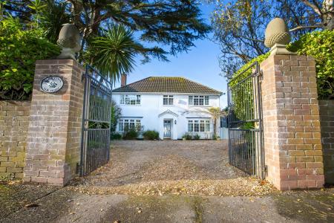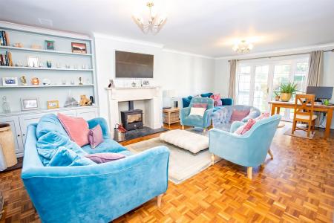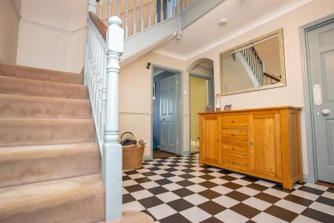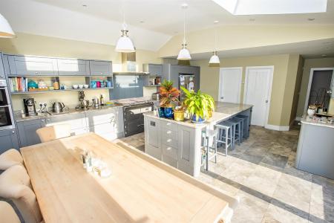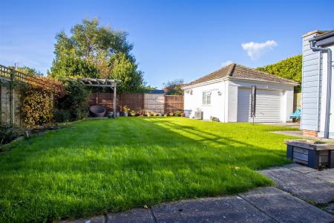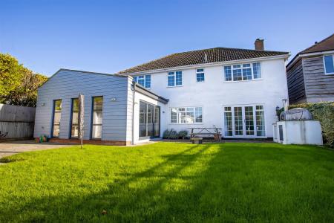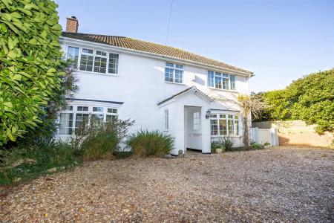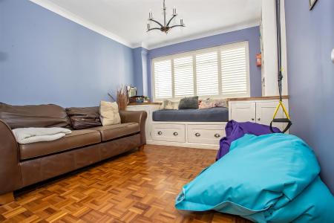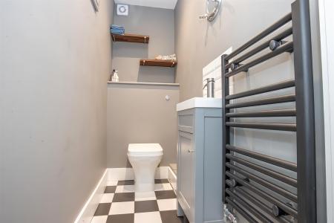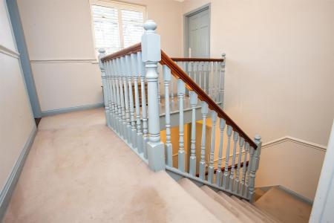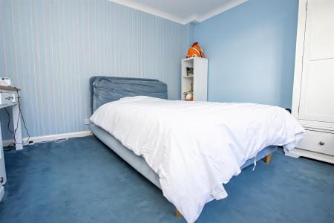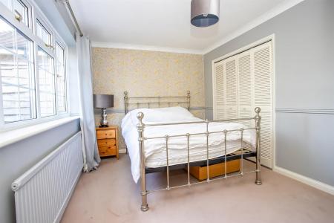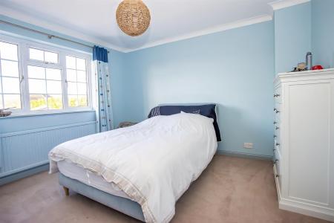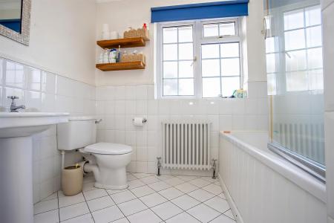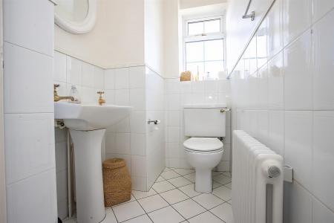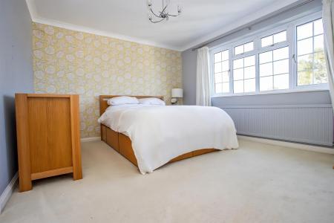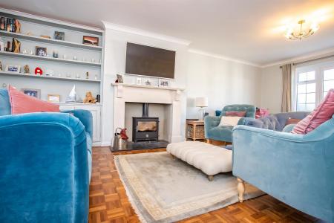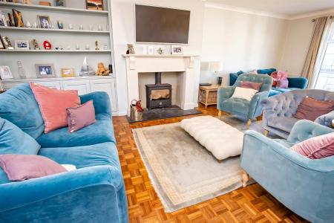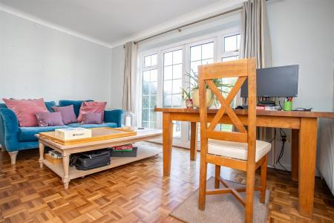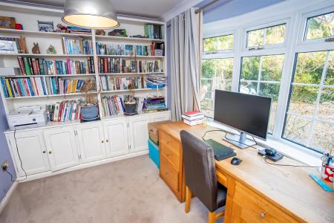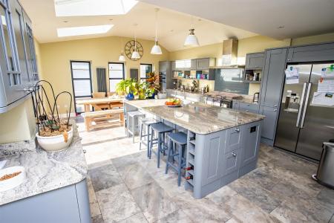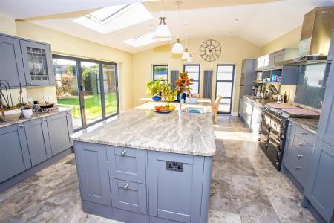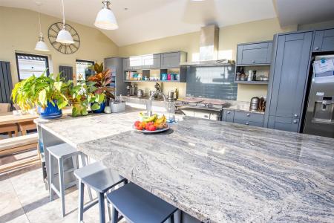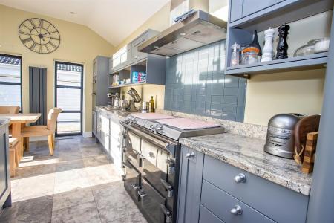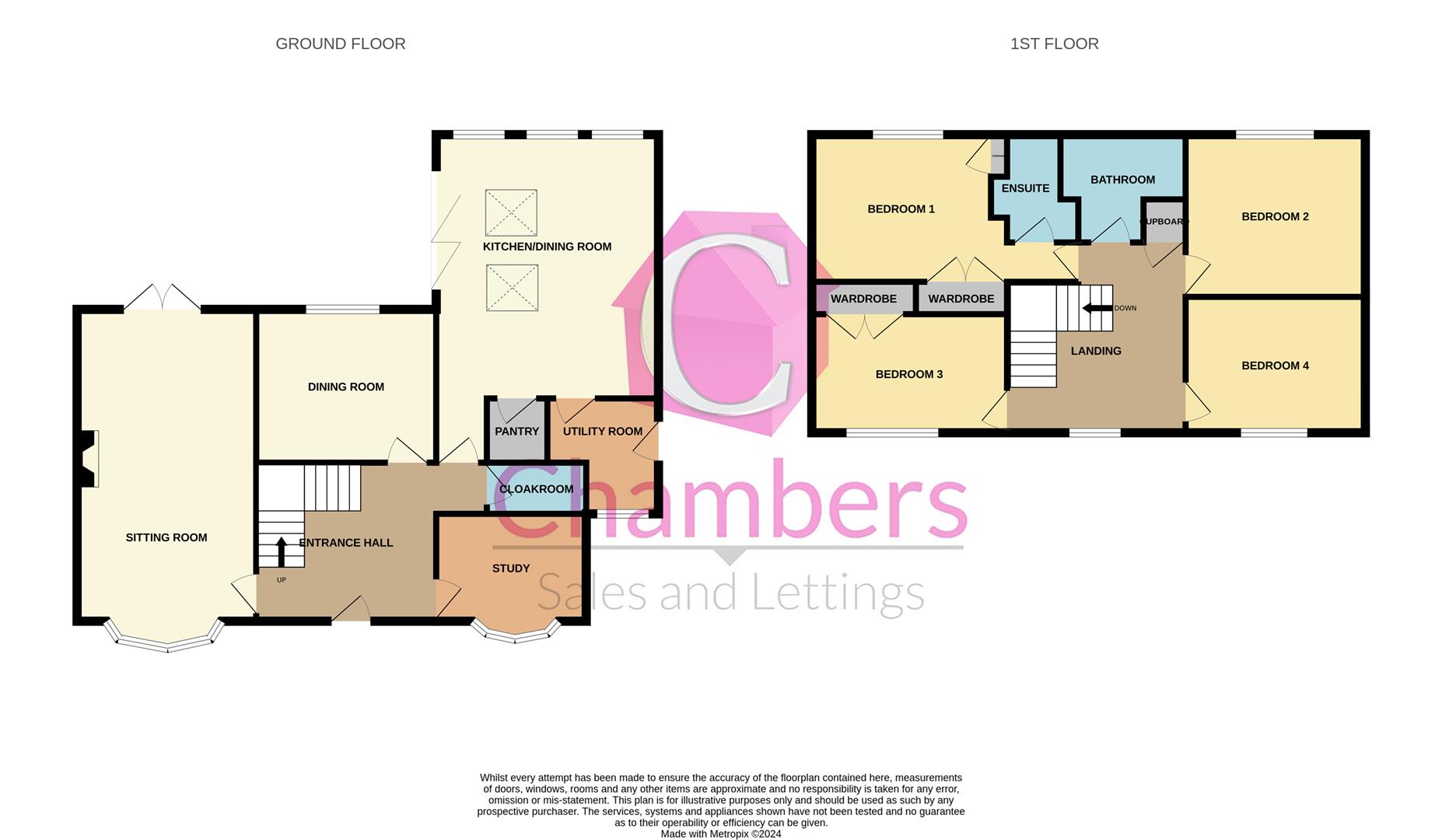- 'Old Street' Location
- Walking Distance to Hill Head Beach
- 4 Double Bedrooms
- Double Garage
- Secure Parking
- Beautiful Kitchen/Dining Room Extension
- A Must View!
- Call Chambers Today 01329 665700!
4 Bedroom Detached House for sale in Fareham
A deceptive in size four double bedroom detached residence situated in a much requested Hill Head Road, just a short stroll to Hill Head beach. The property is nicely nestled on a private plot behind double vehicular access gates and has the added advantage of a detached outbuilding/garage to the rear of the garden that would make and ideal studio or home office. Other benefits to the property include a recent substantial extension providing a beautiful modern kitchen/dining room, utility and downstairs cloakroom with other accommodation including Sitting room, Dining room and Study to the ground floor, with four double bedrooms, the Master being En-Suite and family bathroom to the first floor. Outside there is secure parking for several cars and the property has a lovely landscaped private westerly rear garden.
Entrance Porch -
Entrance Hallway - Skimmed coved ceiling, access to storage cupboard, tiled flooring, radiator. Doors to:
Sitting Room - 7.22 x 4.26 (23'8" x 13'11") - Skimmed coved ceiling, French style doors overlooking the rear garden, bow window to front elevation, feature fireplace with fitted wood burner, wooden flooring, 2 radiators.
Dining Room - 3.69 x 3.22 (12'1" x 10'6") - Skimmed coved ceiling, window to rear elevation with fitted shutter, wooden flooring, radiator.
Study - 3.57 x 2.42 (11'8" x 7'11") - Skimmed coved ceiling, bow window to front elevation, fitted book shelves and storage cupboards, radiator.
Kitchen/Dining Room - 6.69 x 5.03 (21'11" x 16'6") - Vaulted ceiling with 2 x Velux style windows, 3 x windows to rear elevation, Bi-Fold doors to rear garden, fully fitted range of wall and base units including feature units such as pull out pan drawers and larder cupboards, complimented by beautiful granite work surfaces, inset sink with mixer tap, space for cooker range, built in double oven, space for American style fridge/freezer, plumbing for dishwasher, breakfast bar island with seating area, complimented by further cupboard storage, feature porcelain tiling, access to walk in pantry cupboard (1.93x1.35 mtrs), 2 x vertical radiators.
Utility Room - 2.98 nar 1.91 x 2.44 (9'9" nar 6'3" x 8'0") - Skimmed ceiling, window to front elevation, door to side access, fitted base unit with matching larder style cupboard, complimented by granite work surface with inset sink and mixer tap. plumbing for washing machine, porcelain flooring, radiator.
Downstairs Cloakroom - Skimmed ceiling, extractor fan, re-fitted suite comprising W.C, wash basin, radiator.
Galleried First Floor Landing - Skimmed coved ceiling, window to front elevation with fitted shutter, access to airing cupboard. Doors to:
Master Bedroom - 4.24 x 3.52 (13'10" x 11'6") - Skimmed coved ceiling, window to rear elevation, 2 double doored wardrobes with further storage cupboard, radiator.
Entrance Lobby - Skimmed coved ceiling, access to roof void with pull down ladder. Door to:
En-Suite Shower Room - 2.42 max (7'11" max) - Skimmed coved ceiling, window to rear elevation, suite comprising shower cubicle, W.C and pedestal wash basin, 1/2 tiled walls, tiled flooring, radiator.
Bedroom 2 - 3.66 x 3.58 (12'0" x 11'8") - Skimmed coved ceiling, window to rear elevation, radiator.
Bedroom 3 - 4.25 x 2.85 (13'11" x 9'4") - Skimmed coved ceiling, window to front elevation, fitted wardrobes, radiator.
Bedroom 4 - 3.61 x 3.48 (11'10" x 11'5") - Skimmed coved ceiling, window to front elevation, radiator.
Family Bathroom - 2.34 mx x 1.69 min (7'8" mx x 5'6" min) - Skimmed coved ceiling, window to rear elevation, suite comprising panel bath with independent shower over, pedestal wash basin, W.C, 1/2 tiled walls, tiled flooring, radiator.
Outside -
Driveway - Situated behind double vehicle access gates and offering secure parking for several cars, mature hedgerow either side. Pedestrian gateway to:
Rear Garden - A fully enclosed garden offering private westerly aspect. Laid to lawn with further areas laid to patio, pergola with patio seating area, outside lighting and tap, wood fired pizza oven.
Double Garage/Potential Studio - 5.62 x 5.44 (18'5" x 17'10") - A great storage unit or potential home studio/office. Up and over door, power and light, personal door to rear garden.
Property Ref: 256325_33348348
Similar Properties
Hill Head Road, Hill Head, Fareham
4 Bedroom Terraced House | Offers in region of £850,000
PANORAMIC SEA VIEWS! A rarely available opportunity to purchase a front line pair of cottages integrated into one spacio...
Gosport Road, Stubbington, Fareham
3 Bedroom Detached Bungalow | Guide Price £730,000
A beautifully presented deceptive in size three double bedroom detached bungalow, completely modernised and imaginativel...
Anker Lane, Stubbington, Fareham
4 Bedroom Detached Bungalow | £695,000
A recently fully modernised and extended detached chalet style property with feature cosmopolitan glazed gable end compl...
Old Street, Hill Head, Fareham
4 Bedroom Detached House | Offers Over £1,000,000
A substantial individual detached residence situated a short walk to Hill Head foreshore, and centrally positioned on a...

Chambers Sales & Lettings (Stubbington)
25 Stubbington Green, Stubbington, Hampshire, PO14 2JY
How much is your home worth?
Use our short form to request a valuation of your property.
Request a Valuation
