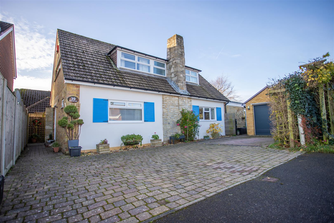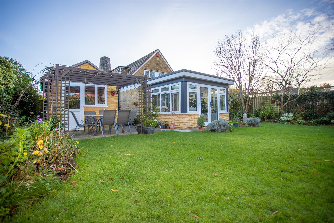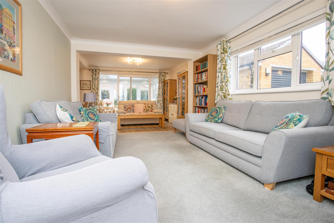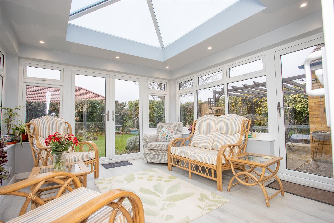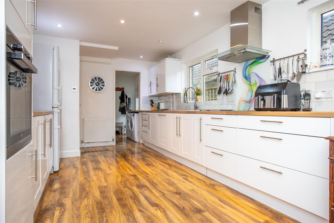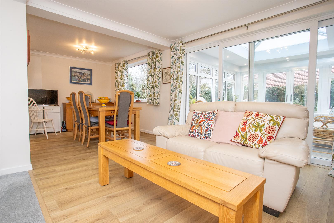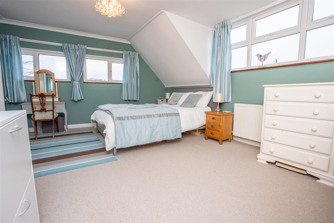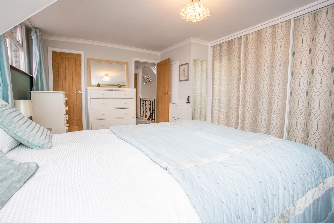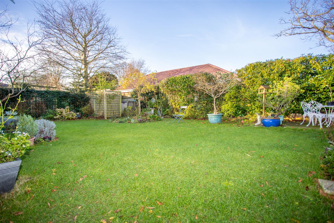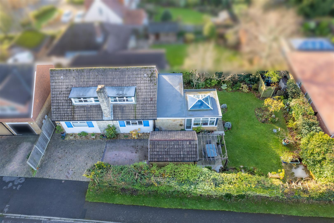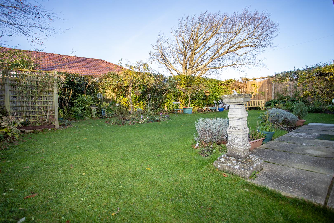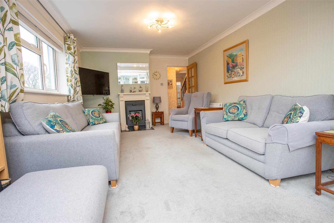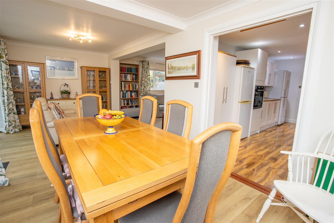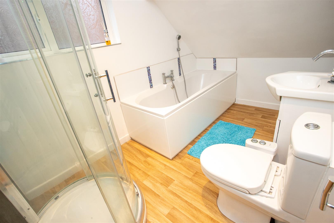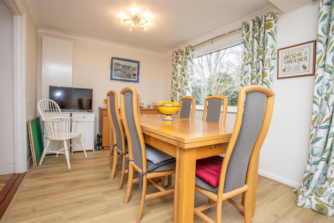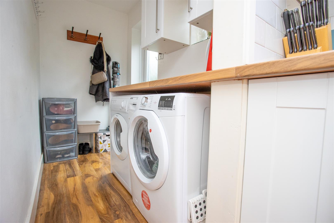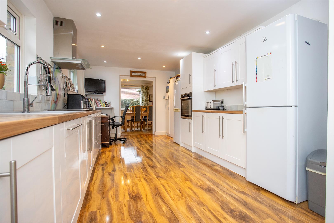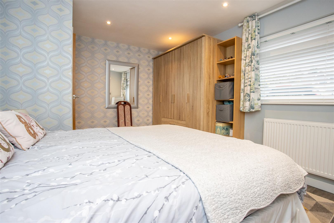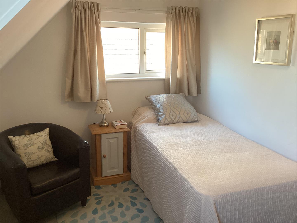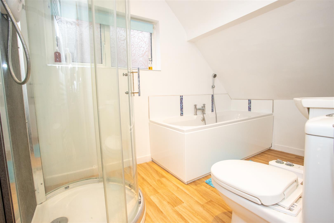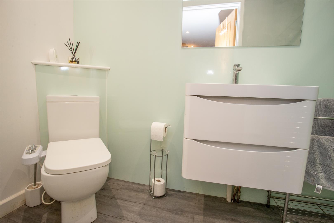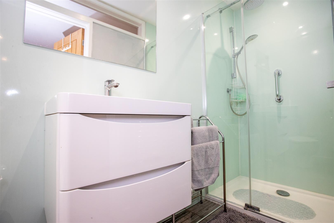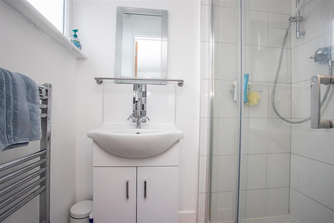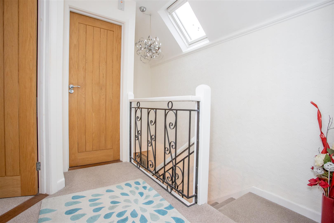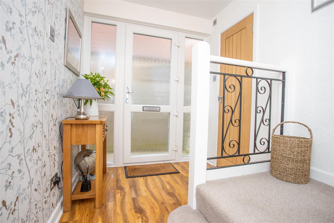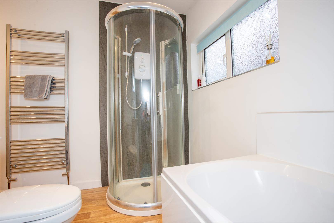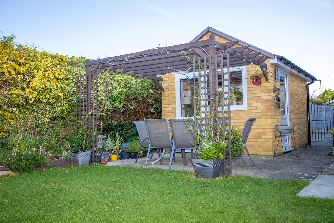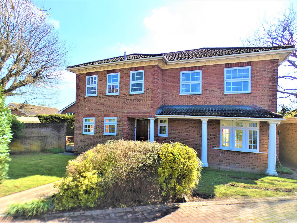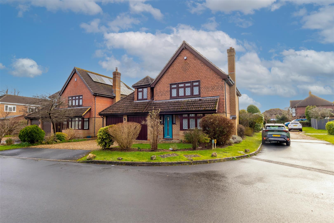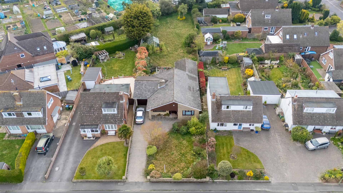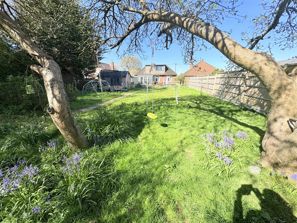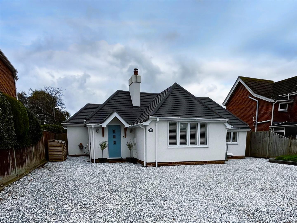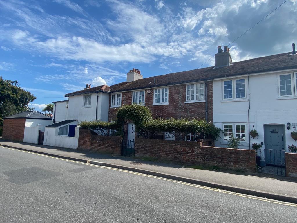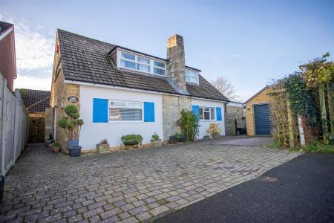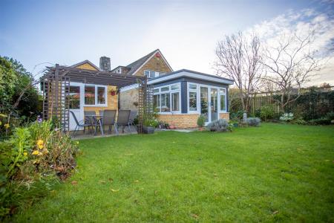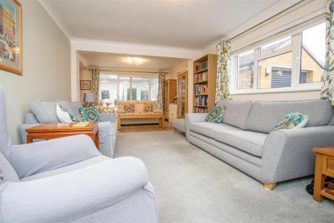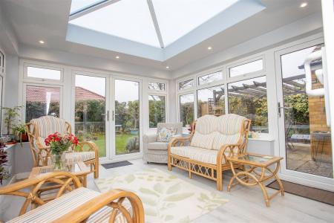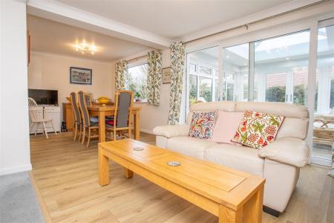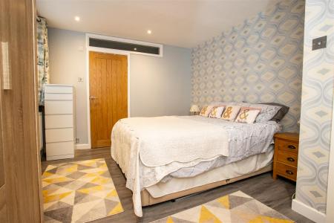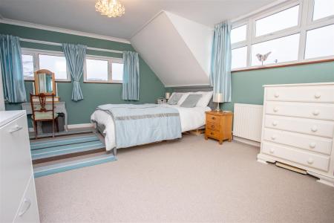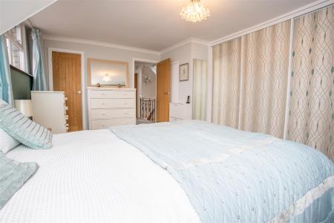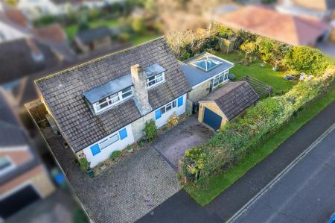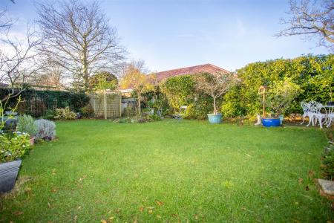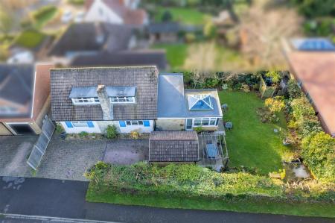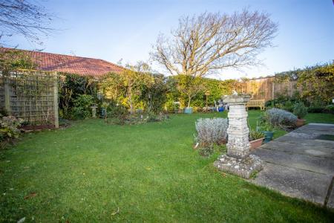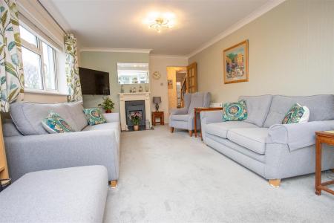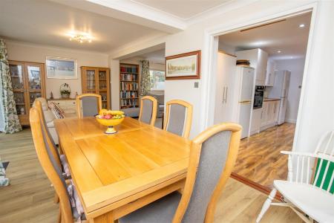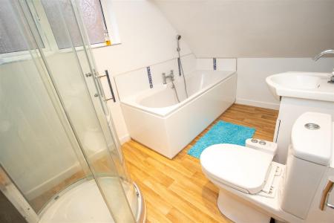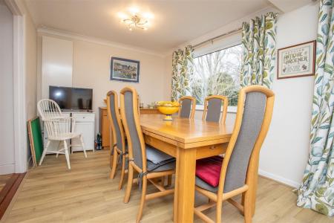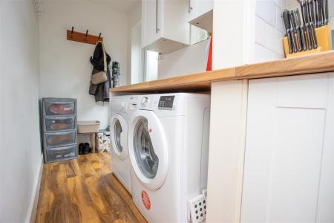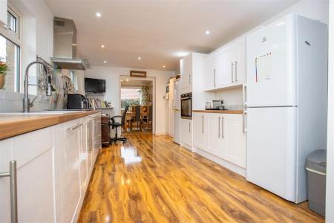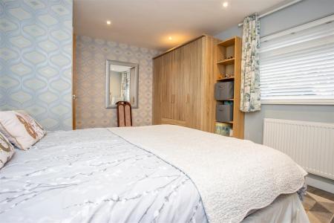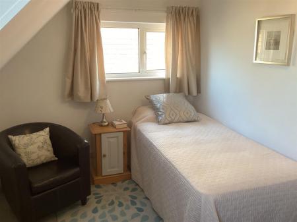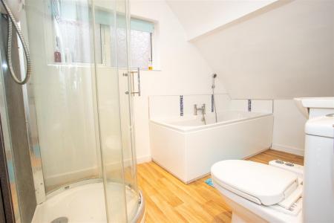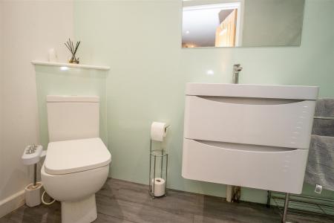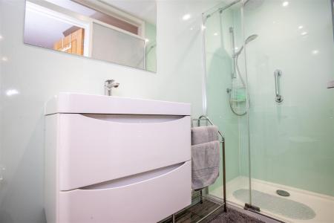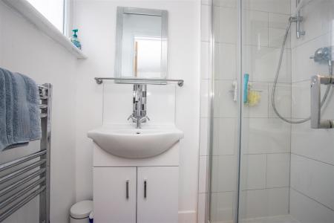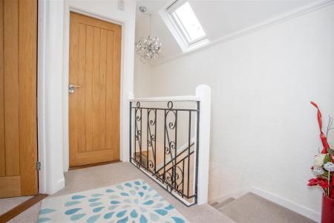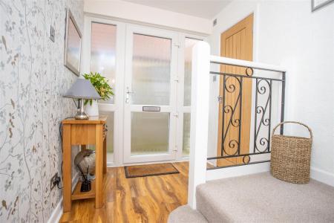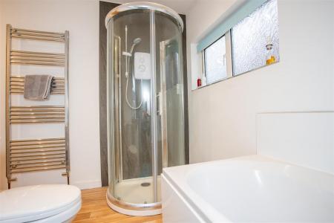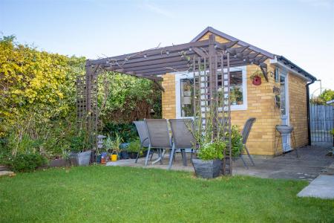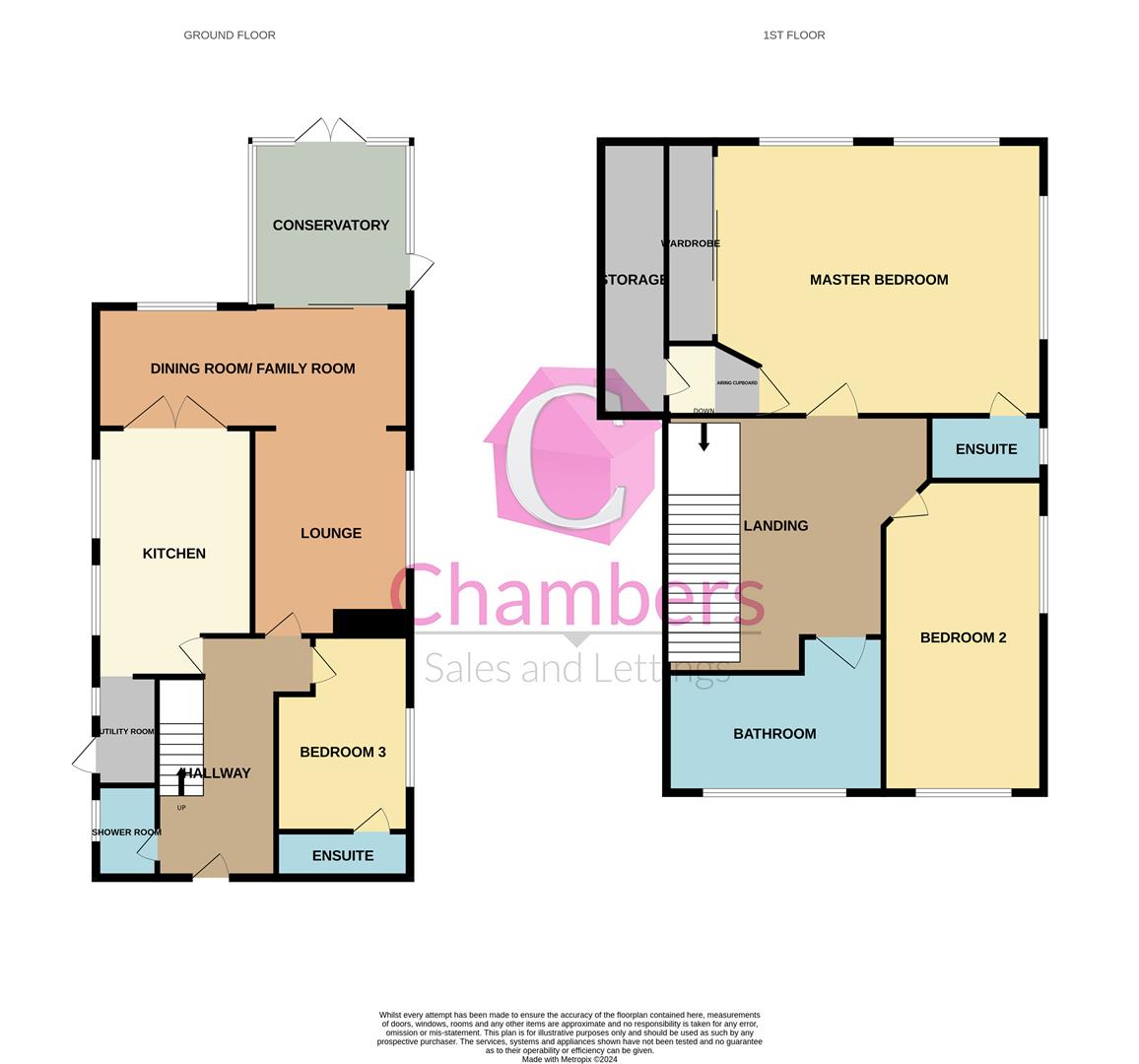- Close To Beach
- Mature Plot
- 2 x En-Suites
- Ground Floor Family Shower Room
- Open Plan Lounge To Dining/Family Room
- Insulated Sun Room
- Kitchen/Breakfast Room
- Driveway & Garage
3 Bedroom Detached House for sale in Fareham
A very well presented, extended detached chalet style three bedroom house, situated in an enviable Hill Head location minutes from the seafront and offering versatile flexible accommodation. The property offers En-Suite facilities to two of the bedrooms with the addition of ground floor shower room and family bathroom to the first floor. Other key benefits to the property include Lounge open plan to the dining/family giving access to the sun room with its insulated ceiling, a lovely kitchen/breakfast room and utility room. Outside there is driveway parking leading to the more recently constructed garage, and beautiful mature and private well stocked rear garden. View today to avoid missing out on this property.
Front Door - Into:
Entrance Hallway - Skimmed ceiling, laminated flooring, access to under stairs storage, radiator. Doors to:
Lounge - 4.981 x 3.43 (16'4" x 11'3") - Skimmed coved ceiling, window to front elevation, feature fire surround, radiator.
Dining/Family Room - 6.73 x 2.84 (22'0" x 9'3") - Skimmed coved ceiling, window to rear elevation, doors to sun room, radiator.
Sun Room - 3.708 x 3.372 (12'1" x 11'0") - A well appointed room with feature roof lantern and insulated roof, under floor heating, French style doors to rear garden and door to side access.
Kitchen/Breakfast Room - 6.161 x 3.144 (20'2" x 10'3") - Skimmed ceiling, 2 x windows to rear elevation, fitted range of wall and base units with work surface over, inset sink with mixer taps, built in oven and hob, room for fridge/freezer, space for table and chairs, wall mounted boiler.
Utility Room - 2.352 x 1.280 (7'8" x 4'2") - Skimmed ceiling, window to rear elevation, door to rear garden, plumbing for washing machine.
Shower Room -
Bedroom 3 - 4.22 x 3.23 (13'10" x 10'7") -
En-Suite Shower Room - 3.23 x 1.07 (10'7" x 3'6") -
First Floor Landing -
Master Bedroom - 5.0 x 4.44 (16'4" x 14'6") -
En-Suite Shower Room - 1.85 x 1.02 (6'0" x 3'4") -
Bedroom 2 - 4.27 x 2.46 (14'0" x 8'0") -
Family Bathroom - 4.22 x 2.87 (13'10" x 9'4") -
Outside -
Driveway - Offering off road parking, leading to:
Workshop -
Rear Garden - A fully enclosed well stocked mature rear garden offering a degree of privacy. Mainly laid to lawn with mature borders, tress etc, further area laid to patio, access both sides of the property.
Property Information - Traditional construction under a tiled roof.
All mains services connected.
Council ta band E
Broadband: According to Ofcom Ultrafast broadband is available, however you must make your own enquiries.
Mobile Coverage: According to Ofcom EE,Three,O2 and Vodafone offer Likely or Limited service, however you must make your own enquiries.
Parking: Driveway
Property Ref: 256325_33602749
Similar Properties
Bursledon, Southampton, SO31 8AT
4 Bedroom Detached House | Guide Price £675,000
TAKE A LOOK AT OUR 360 TOUR! Chambers are delighted to offer for sale this four bedroom detached family home set in a PR...
Summerleigh Walk, Stubbington, PO14 2TG
4 Bedroom Detached House | £630,000
A beautifully presented four bedroom detached house situated in a popular residential location with the benefit of re-fi...
Lodge Road, Locks Heath, Southampton
2 Bedroom Detached Bungalow | Guide Price £620,000
A much larger than average spacious detached bungalow set on a very large plot in amongst other individual properties. T...
Anker Lane, Stubbington, Fareham
4 Bedroom Detached Bungalow | £695,000
A recently fully modernised and extended detached chalet style property with feature cosmopolitan glazed gable end compl...
Gosport Road, Stubbington, Fareham
3 Bedroom Detached Bungalow | Guide Price £730,000
A beautifully presented deceptive in size three double bedroom detached bungalow, completely modernised and imaginativel...
Hill Head Road, Hill Head, Fareham
4 Bedroom Terraced House | Offers in region of £850,000
PANORAMIC SEA VIEWS! A rarely available opportunity to purchase a front line pair of cottages integrated into one spacio...

Chambers Sales & Lettings (Stubbington)
25 Stubbington Green, Stubbington, Hampshire, PO14 2JY
How much is your home worth?
Use our short form to request a valuation of your property.
Request a Valuation
