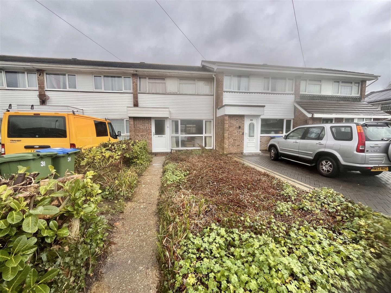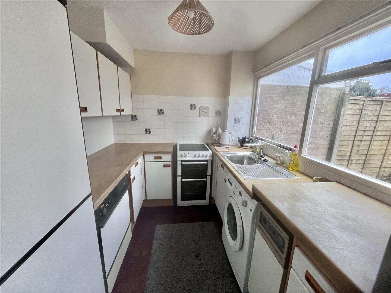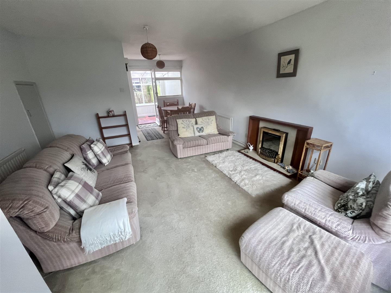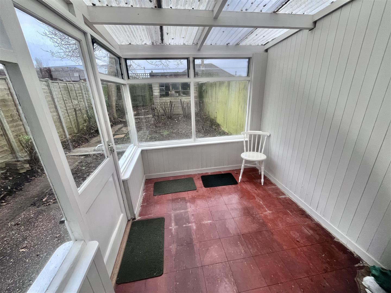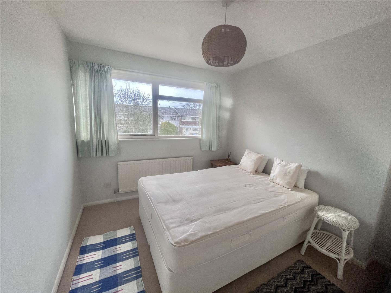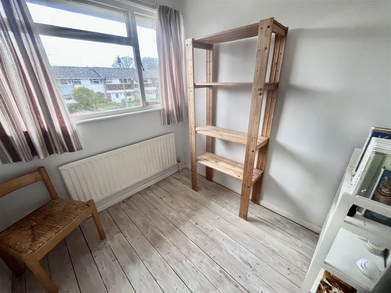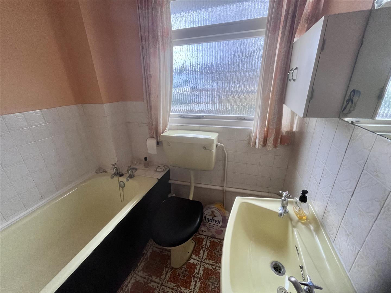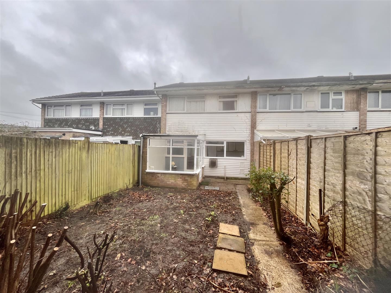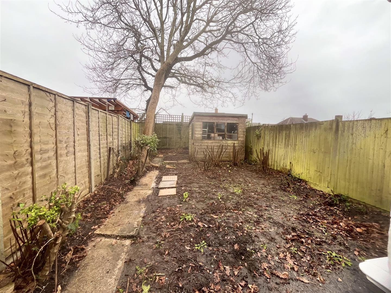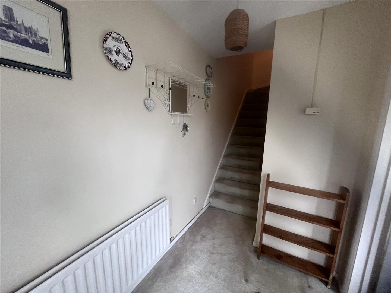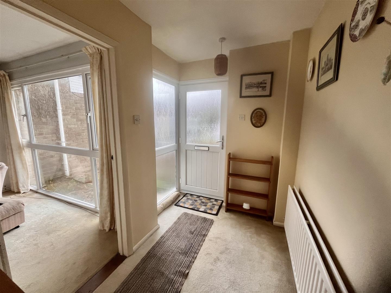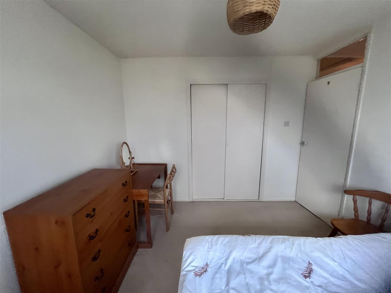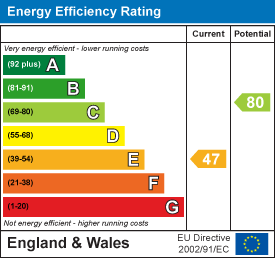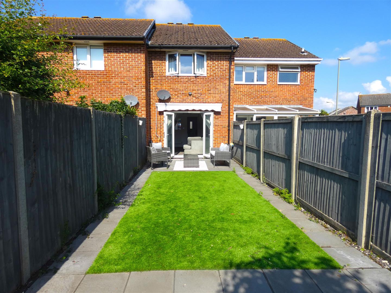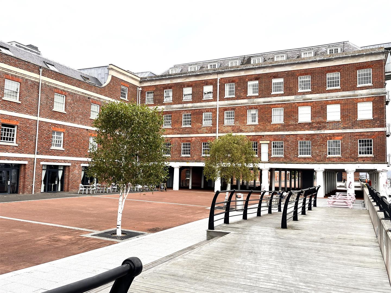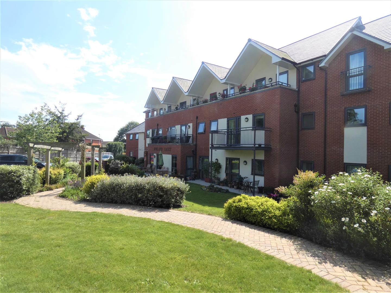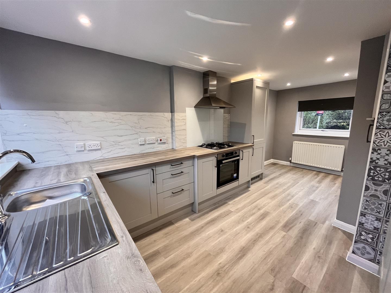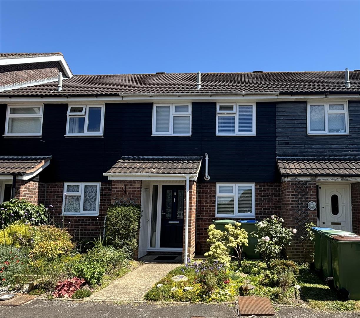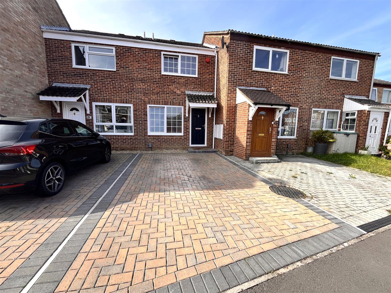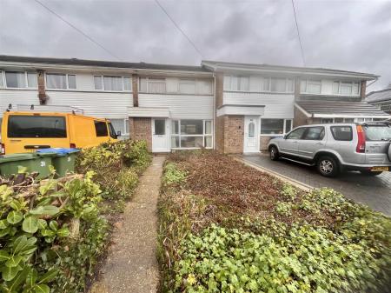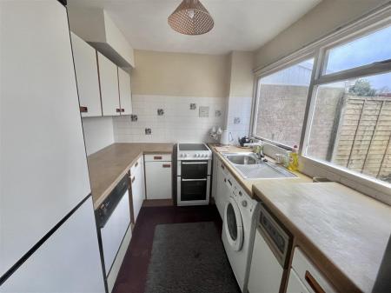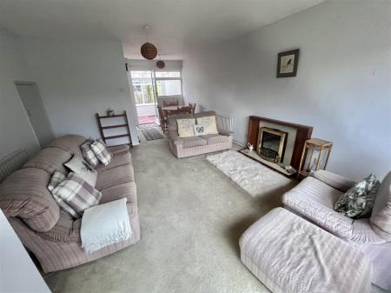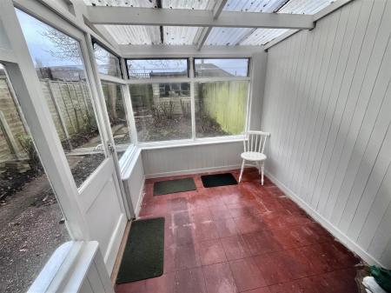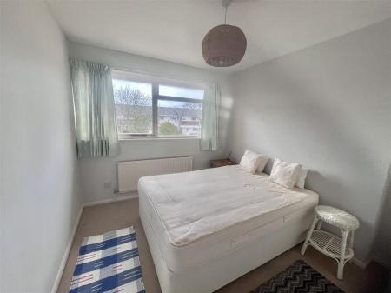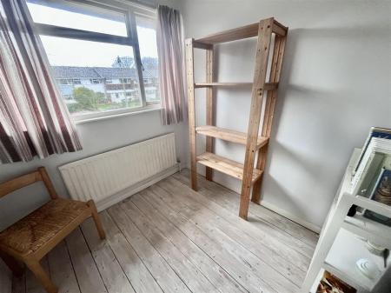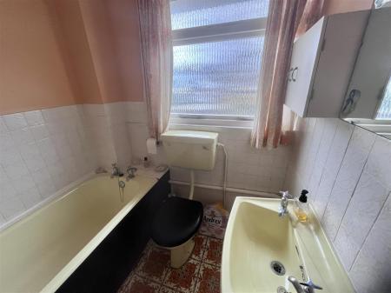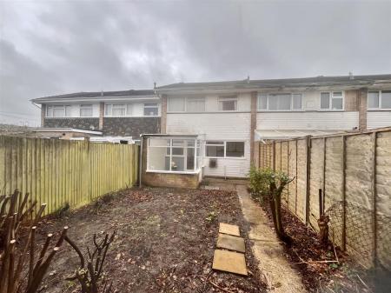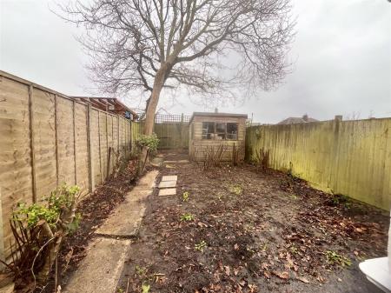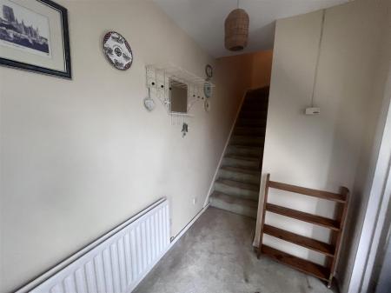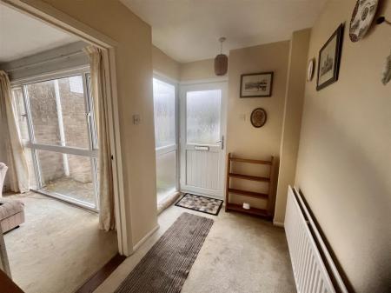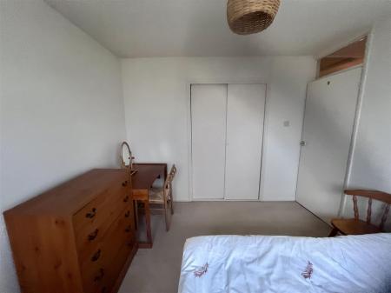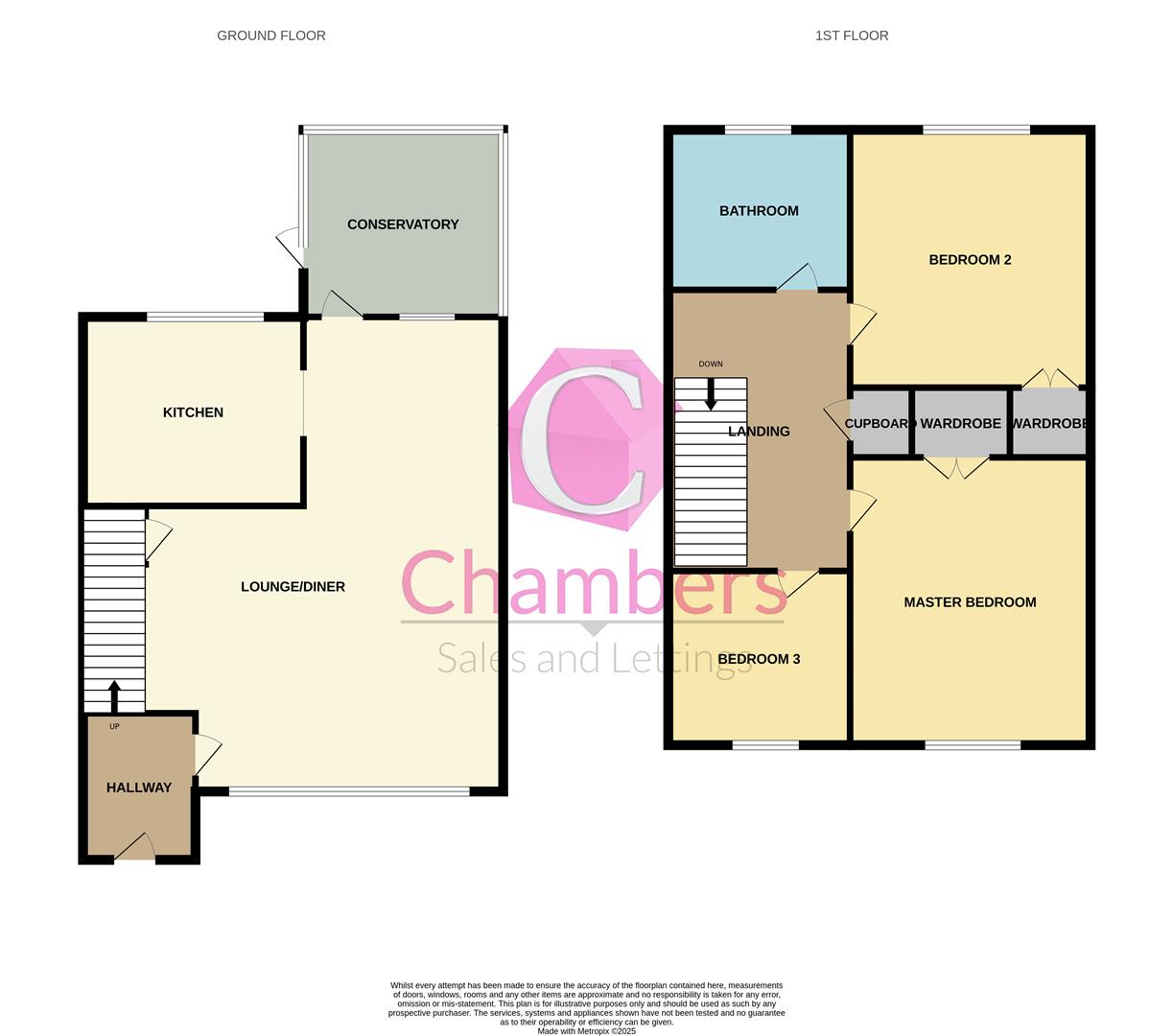- Three Bedroom Terraced Property
- Single garage in nearby block
- Private rear garden
- Popular location
- No Chain ahead
- Needs modernisation
- Lounge/Diner
- Kitchen to rear
- Viewing reccomended
3 Bedroom Terraced House for sale in Fareham
This three bedroom terraced property is set in popular area close to Hill Head beach. The property does require modernisation throughout and currently consists of entrance hallway, lounge/diner, kitchen, conservatory, three bedrooms and a family bathroom. There is also a garage situated in a block nearby.
This property is ideal for someone looking who wishes to put their own stamp on a property or a First time buyer who wishes to live close to the beach. Call Chambers to arrange a viewing and avoid missing out.
Entrance Hallway - Accessed via a UPVC front door, stairs to first floor landing, radiator, door to:
Lounge/Diner - 7.21 x 3.96 (23'7" x 12'11" ) - Double glazed window to front elevation, window and door to conservatory, access to understairs storage cupboard, two radiators, door to:
Kitchen - 2.55 x 2.20 (8'4" x 7'2") - Single glazed window to rear elevation, fitted with a range of wall and base cupboard/drawer units with work surfaces over, stainless steel sink, space for cooker, space for fridge/ freezer and dishwasher, floor mounted boiler.
Conservatory - 2.74 x 2.20 (8'11" x 7'2") - Single glazed elevations upon a dwarf brick wall under a poly carbonate roof, door to garden, power point.
First Floor Landing - Access to loft via void, access to shelved airing cupboard housing hot water tank.
Master Bedroom - 3.43 min x 2.71 (11'3" min x 8'10") - Single glazed window to front elevation, built in wardrobe, radiator.
Bedroom Two - 3.06 x 2.97 (10'0" x 9'8") - Single glazed window to front elevation, built in wardrobe, radiator.
Bedroom Three - 2.27 x 2.11 (7'5" x 6'11") - Single glazed window to front elevation, stripped wood floor, radiator,
Bathroom - Single glazed window to rear elevation, panel bath, pedestal wash hand basin, WC, half tiled walls, radiator.
Front Garden - A large front garden which could be converted to a large driveway (STPP), pathway to front door.
Rear Garden - A private rear garden with fencing on either side and rear access.
Single Garage - Situated nearby in a block third on the left also on the left hand side.
Disclaimer - These particulars are believed to be correct and have been verified by, or on behalf of, our Vendor. Any interested parties will need to satisfy themselves as to their accuracy and any other matter regarding the Property, its location and proximity to other features or facilities which are of specific importance to them. Distances, measurements and areas are only approximate. Unless otherwise stated, fixtures, contents and fittings are not included in the sale. Prospective purchasers are advised to commission a full inspection and structural survey of the Property before deciding to proceed with a purchase.
Property Information - Traditional construction under a tiled roof.
All mains services connected.
Council tax band C
Broadband: According to Ofcom Ultrafast broadband is available, however you must make your own enquiries.
Mobile Coverage: According to Ofcom EE, O2 and Vodafone offer Likely or Limited service, however you must make your own enquiries.
Garage nearby for parking
Caution must be taken near manhole covers to front and rear gardens until they are cemented in.
Agents Note - Probate is already granted.
Property Ref: 256325_33628236
Similar Properties
Forties Close, Stubbington,Fareham, PO14
2 Bedroom Terraced House | Guide Price £275,000
This two bedroom staggered terraced property has been fully refurbished throughout by the present owner. The accommodati...
2 Bedroom Flat | Offers Over £275,000
We are delighted to be selling the stunning two bedroom split level waterfront second floor apartment with views over th...
Folland Court, Hamble, Southampton, SO31 4JS
1 Bedroom Retirement Property | Guide Price £235,000
Chambers are pleased to be selling this GROUND FLOOR RETIREMENT property in the highly sought after area of Hamble. Foll...
3 Bedroom Terraced House | Guide Price £280,000
GUIDE PRICE �280,000-�290,000 A recently modernised three bedroom terrace property situated conv...
Bramham Moor, Hill Head, Fareham
3 Bedroom Detached House | £285,000
SHORT FORWARD CHAIN! We are delighted to offer this three bedroom home situated in the ever popular cul-de-sac of Bramha...
2 Bedroom Terraced House | £285,000
We welcome to the market this very light and airy two bedroom staggered property situated in a small cul-de-sac. The pro...

Chambers Sales & Lettings (Stubbington)
25 Stubbington Green, Stubbington, Hampshire, PO14 2JY
How much is your home worth?
Use our short form to request a valuation of your property.
Request a Valuation
