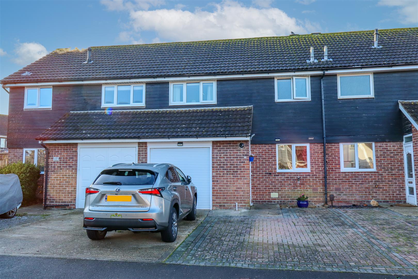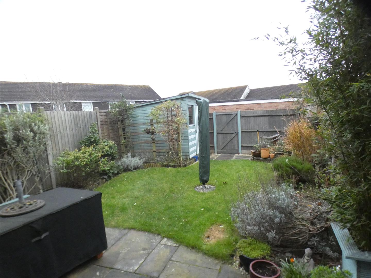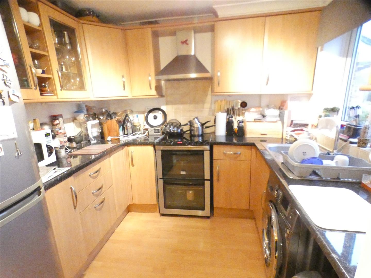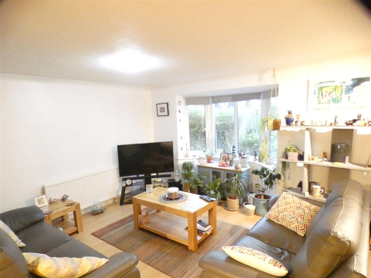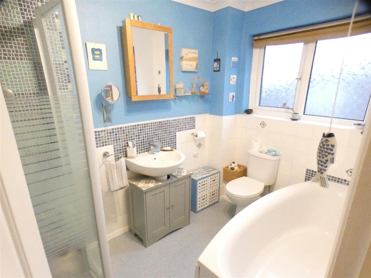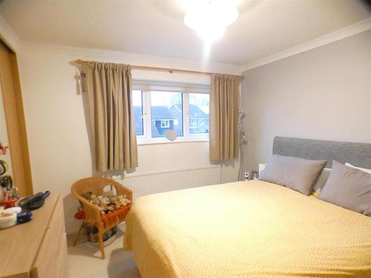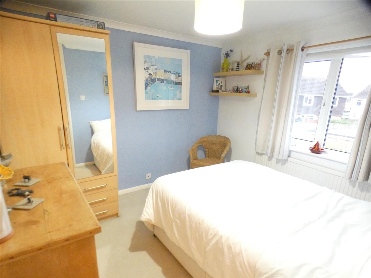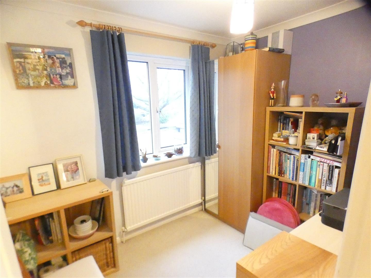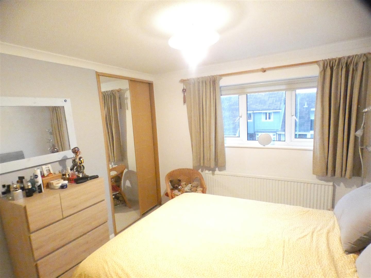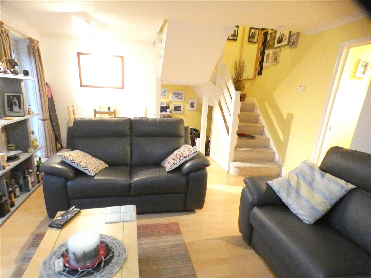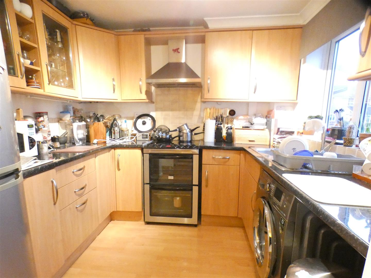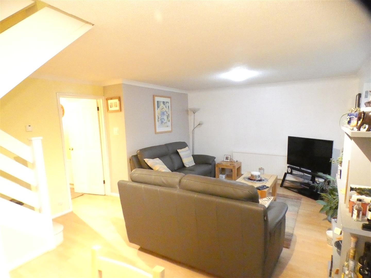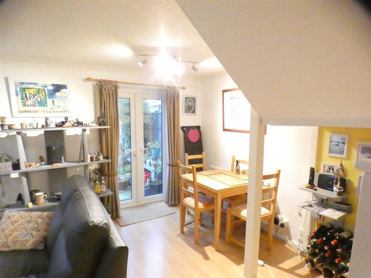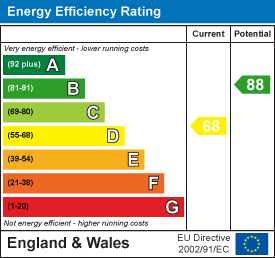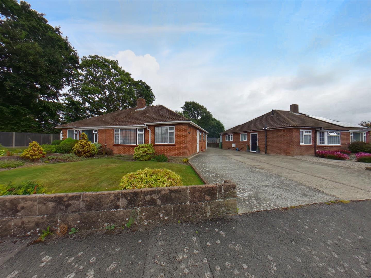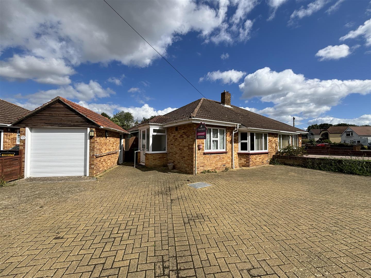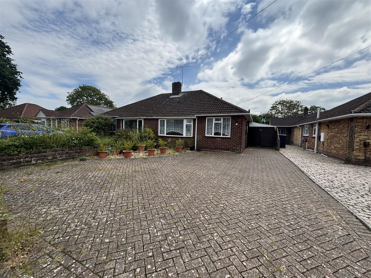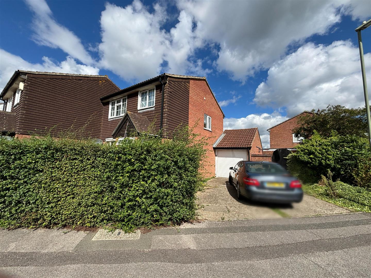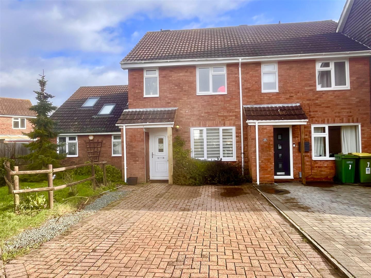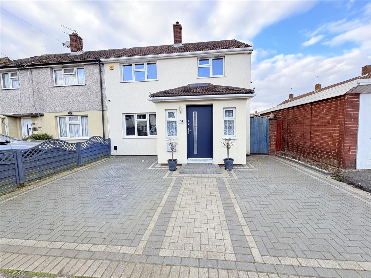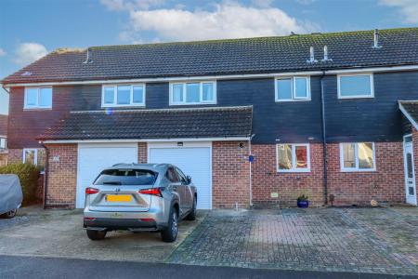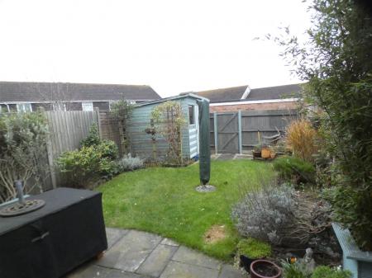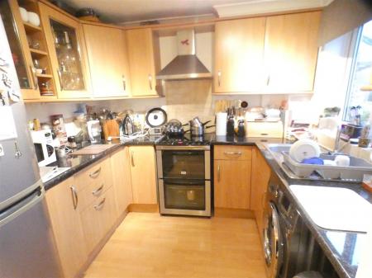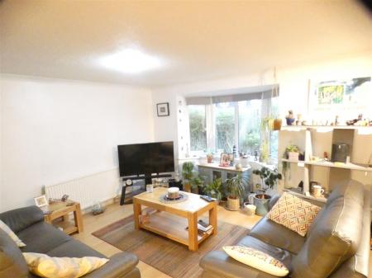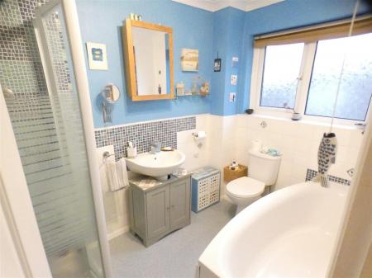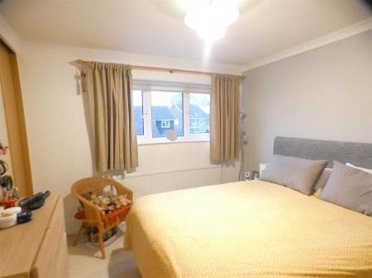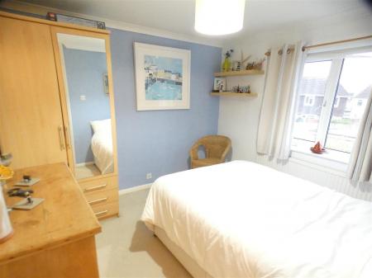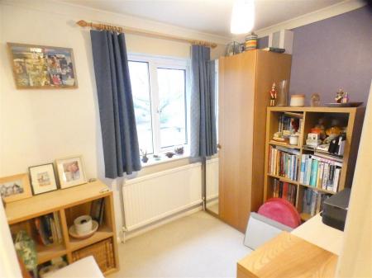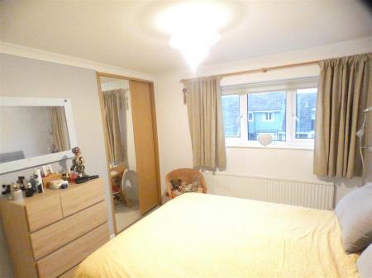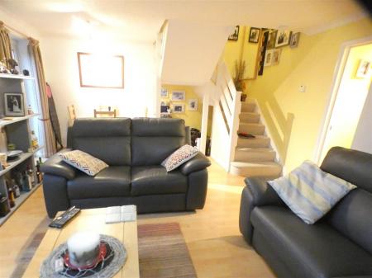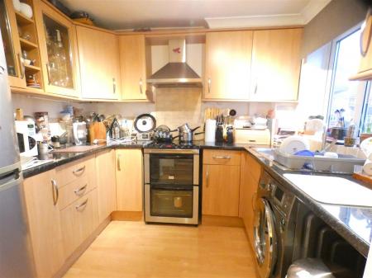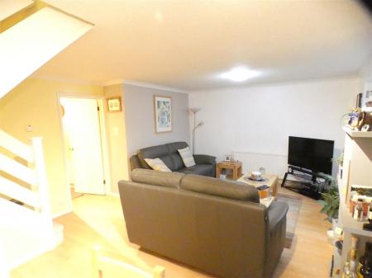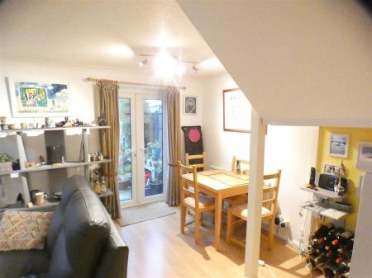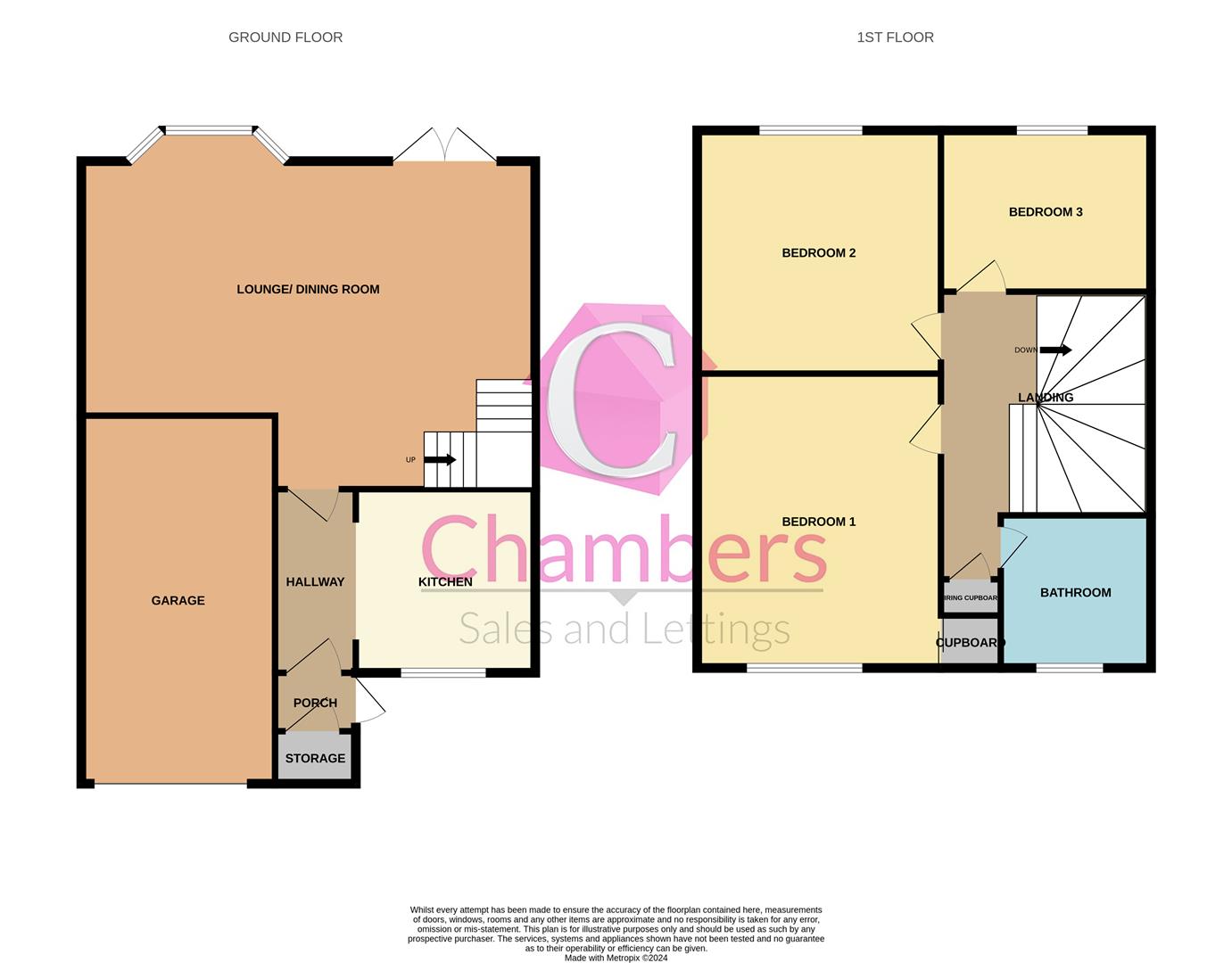- Close To Beach
- Large Family Bathroom
- Double Width Driveway
- Southerly Rear Garden
- Three Bedrooms
- Lounge With Bay Window
- Cul-De-Sac Location
- Great School Catchments
3 Bedroom House for sale in Fareham
Newly Replaced combi boiler!............ A very well presented three bedroom house with the benefits of garage and double width driveway along with a southerly aspect rear garden and short walk to the local beach. Other features of this property include the large walk in bay window overlooking the rear garden, fitted kitchen and larger than average family bathroom with four piece suite. Call today to reserve your viewing slot on 01329 665700
Porch - Access to meter cupboard. Door to:
Hallway - Textured coved ceiling, laminated flooring, radiator. Doors to:
Kitchen - 2.62 x 2.57 (8'7" x 8'5") - Textured coved ceiling, window to front elevation, fitted range of wall and base units with work surface over, inset 1 1/2 bowl sink with mixer taps, space for slot in cooker, space for fridge/freezer, plumbing for washing machine.
Lounge/ Diner - 6.01 x 4.24 (19'8" x 13'10") - Textured coved ceiling, walk in bay window to rear elevation, French style doors to rear garden, under stairs storage, radiator.
First Floor Landing - Textured ceiling, access to roof void, access to airing cupboard. Doors to:
Bedroom 1 - 3.87 x 3.10 (12'8" x 10'2") - Textured coved ceiling, window to front elevation, built in double wardrobe, radiator.
Bedroom 2 - 3.17 x 3.09 (10'4" x 10'1") - Textured coved ceiling, window to rear elevation, radiator.
Bedroom 3 - 2.80 x 2.14 (9'2" x 7'0") - Textured coved ceiling, window to rear elevation, radiator.
Bathroom - 2.77 x 1.92 (9'1" x 6'3") - Textured coved ceiling, window to front elevation, suite comprising panel bath with mixer taps, W.C, pedestal wash basin, separate tiled shower cubicle, heated towel rail.
Outside -
Driveway - Offering off road parking for two cars.Leading to:
Garage - Electric remote controlled door, power and light, recently fitted condensing boiler.
Rear Garden - A fully enclosed rear garden with southerly aspect, with areas laid to lawn and patio, garden shed and rear pedestrian access.
Property Ref: 256325_33585588
Similar Properties
Belmont Close, Stubbington, Fareham
2 Bedroom Bungalow | £330,000
Welcome to Belmont Close, a requested but rarely available Cul-De-Sac with its convenient cut way access through to the...
Cuckoo Lane, Stubbington, Fareham
2 Bedroom Bungalow | Offers Over £330,000
No Chain Ahead!...Situated on a corner plot with very large paved driveway offering off road parking for numerous vehicl...
Cuckoo Lane, Stubbington, Fareham
2 Bedroom Semi-Detached Bungalow | Guide Price £330,000
This two bedroom extended bungalow is situated in Stubbington, within walking distance to both the beach and the village...
Victory Road, Stubbington, Fareham
3 Bedroom Semi-Detached House | Guide Price £337,000
A well presented three bedroom semi detached house situated in a popular location convenient for local schools, Stubbing...
Fernie Close, Hill Head, Fareham
3 Bedroom Terraced House | Guide Price £339,950
NO CHAIN AHEAD.....We are delighted to be selling this EXTENDED three bedroom terraced property. Situated in a popular c...
4 Bedroom House | Offers Over £340,000
Chambers are delighted to be selling this deceptively spacious 4 bedroom semi detached family home with A LARGE REAR GAR...

Chambers Sales & Lettings (Stubbington)
25 Stubbington Green, Stubbington, Hampshire, PO14 2JY
How much is your home worth?
Use our short form to request a valuation of your property.
Request a Valuation
