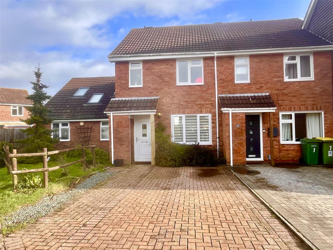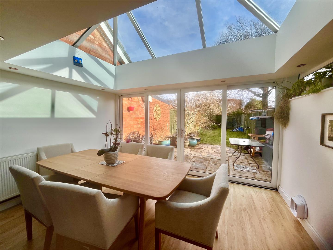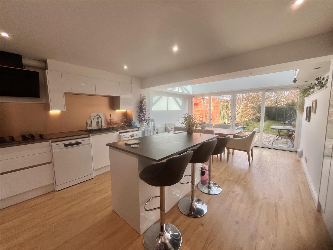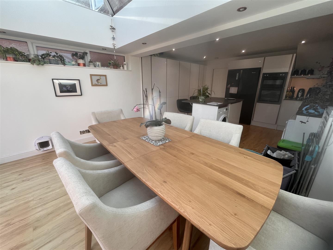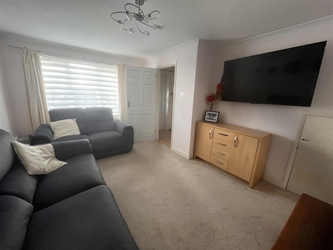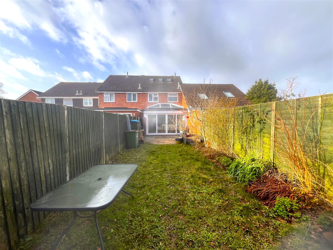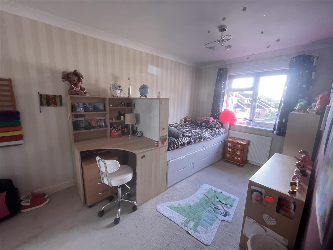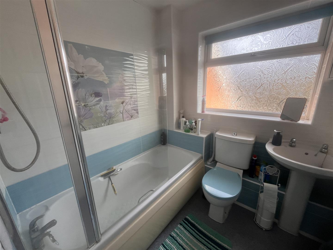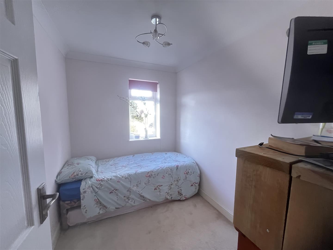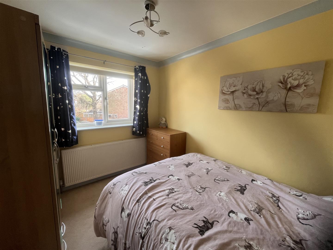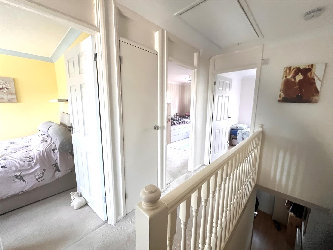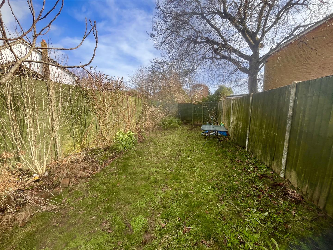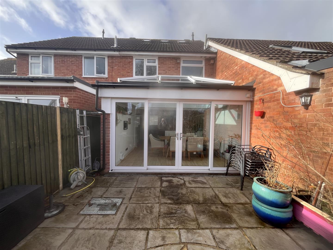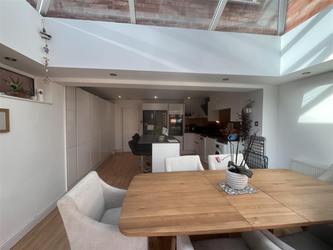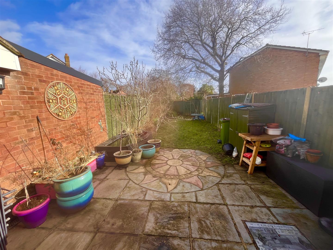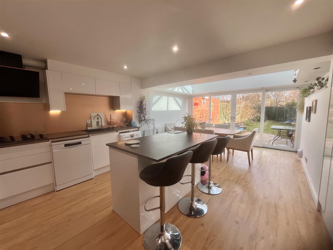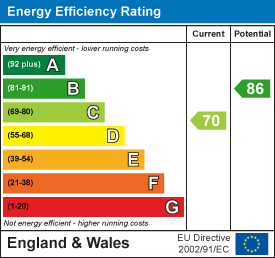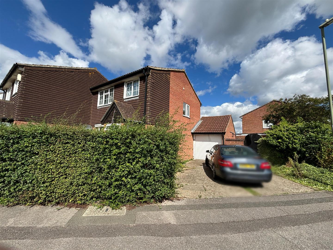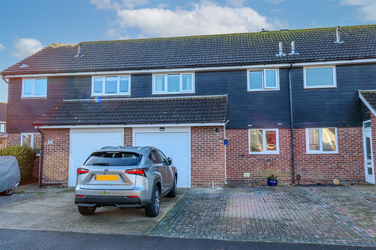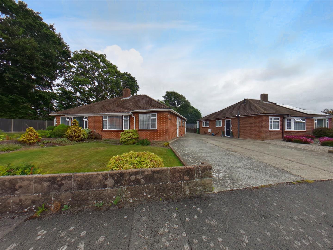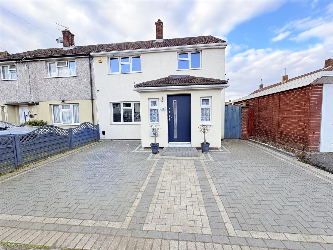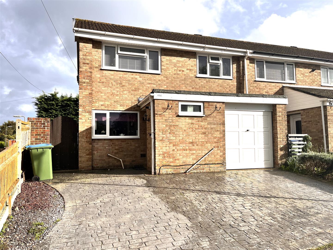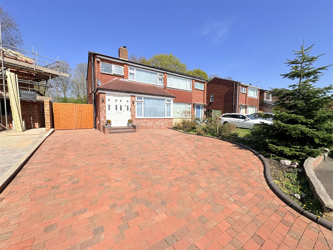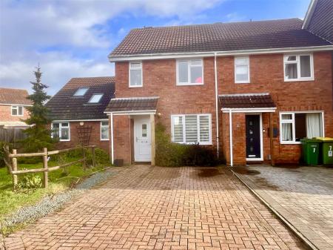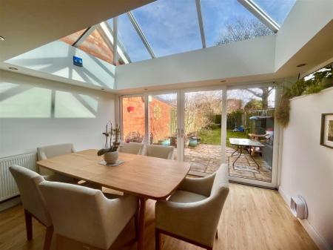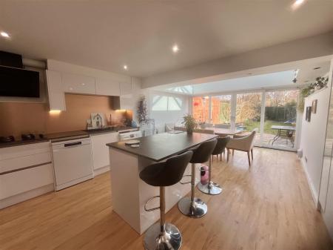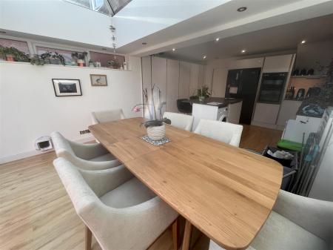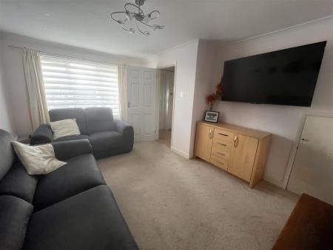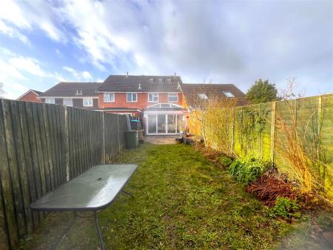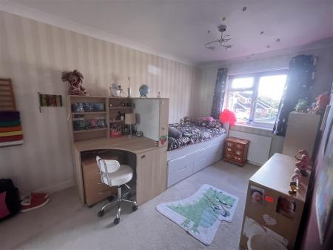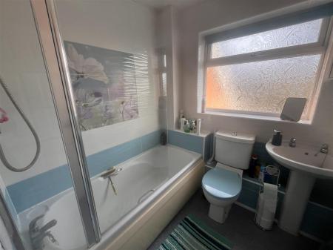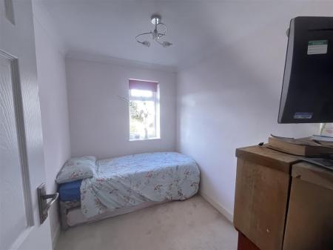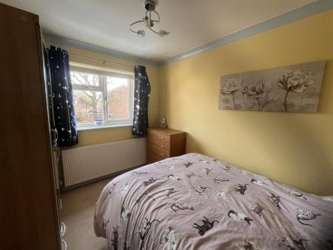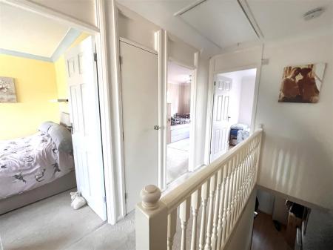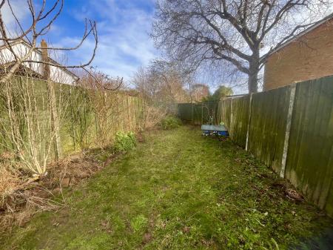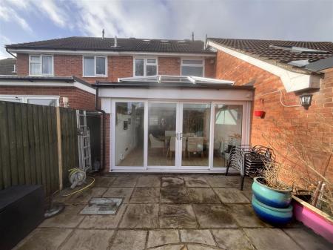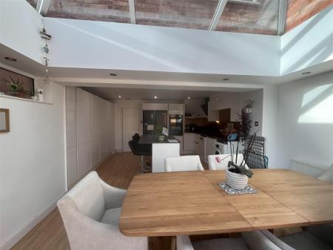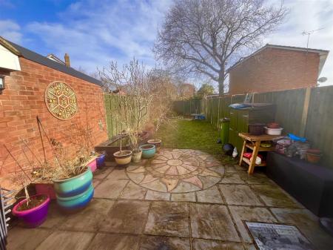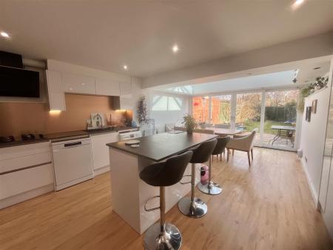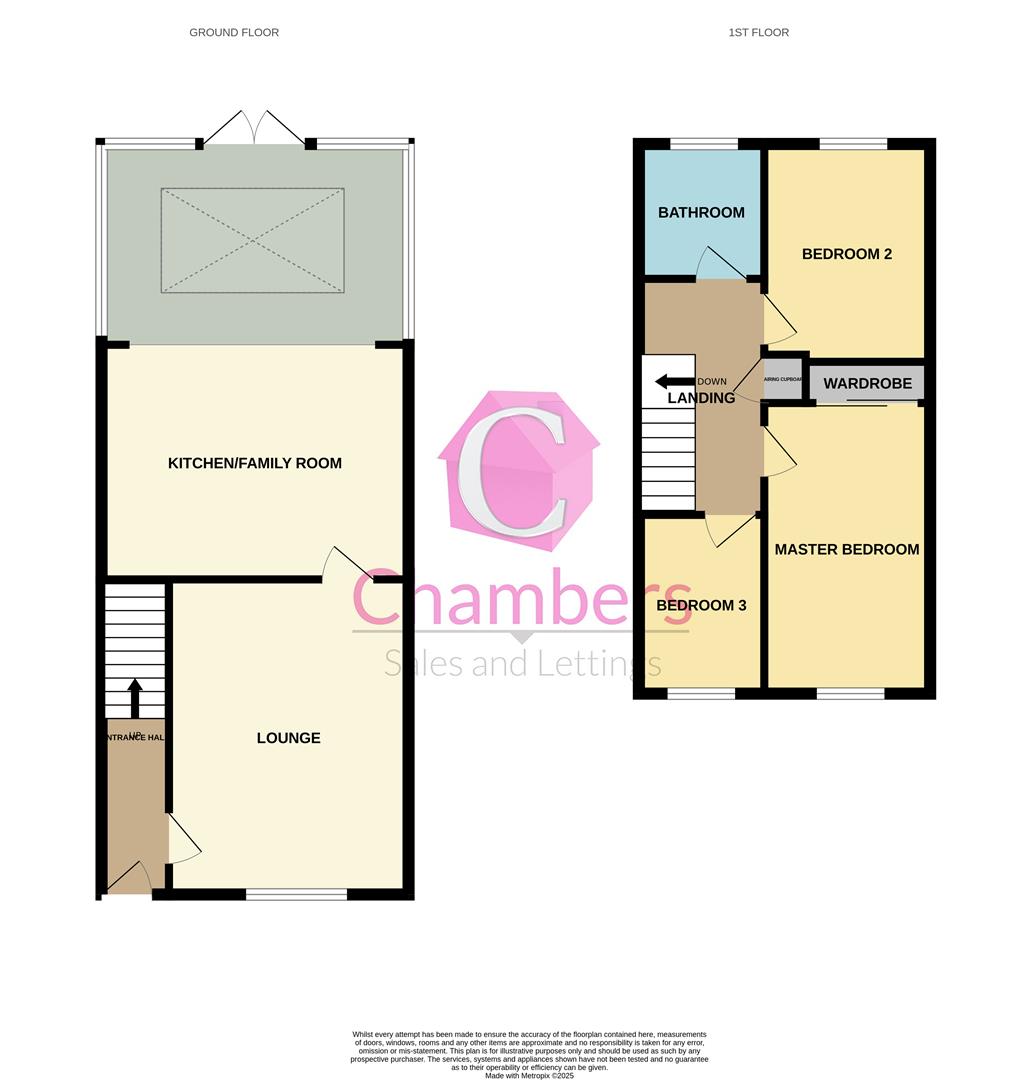- Extended three bedroom property
- Kitchen/Family room with Lantern style roof
- Lounge to Front
- Good Size private rear garden
- Popular location
- Walking distance to the beach
- No Chain ahead
- Single Garage situated nearby
- Own Driveway
- Boiler replaced 2.5 years ago
3 Bedroom Terraced House for sale in Fareham
NO CHAIN AHEAD.....We are delighted to be selling this EXTENDED three bedroom terraced property. Situated in a popular cul-de-sac the property offers an entrance hallway, lounge, kitchen/family room with a feature Lantern style roof, three bedrooms and a family bathroom. This property comes with a larger than average rear garden with rear pedestrian access. There is a garage nearby and its own block paved driveway providing off road parking for several vehicles. This property is very well presented throughout and fully warrants an internal inspection to fully appreciate. Please call Chambers Sales and Lettings on 01329 665700 to avoid missing out!
Hallway - Accessed via a UPVC front door, stairs to first floor landing, radiator, wood flooring, door to:
Lounge - 4.44 x 3.50 (14'6" x 11'5") - Double glazed windows to front elevation, radiator, access to under stairs storage cupboard, smooth skimmed ceiling, door to:
Kitchen/Family Room - 6.6 x 3.9 max (21'7" x 12'9" max ) - An extended kitchen/family room with a 'Lantern' style roof. A comprehensive range of wall and base cupboard/drawer units with work surfaces over, inset sink unit, integrated oven and four burner gas hob with cooker hood over, tall floor to ceiling kitchen units, low level plinth heater, space for upright fridge/freezer, space for washing machine, plumbing for dishwasher, space for tumble dryer, central middle island for bar stools with sunken vertical power points , inset spotlights to smooth skimmed ceiling, sliding double glazed patio doors to rear garden. Worcester boiler replaced 2.5 years ago, Hive central heating control, space for large table and chairs.
First Floor Landing - Access to a fully boarded with velux rooflights. fitted ladder and light, access to shelved airing cupboard.
Bedroom 1 - 4.13 x 2.54 (13'6" x 8'3" ) - Double glazed window to front elevation, built in mirrored wardrobe with sliding doors, radiator.
Bedroom 2 - 3.02 x 2.47 (9'10" x 8'1" ) - Double glazed window to rear elevation, radiator.
Bedroom 3 - 2.68 x 1.98 (8'9" x 6'5" ) - Double glazed window to rear elevation, radiator.
Family Bathroom - Fitted with a white suite comprising of mixer tap with shower over, low level WC, pedestal wash hand basin, chrome heated towel rail, fully tiled walls, double glazed window to rear elevation.
Rear Garden - A good size garden offering a high degree of privacy, area laid to patio, mainly laid to lawn, rear pedestrian access gate.
Single Garage - Situated nearby in a block.
Driveway - Own block paved driveway to the front providing off road parking for several vehicles.
Disclaimer - These particulars are believed to be correct and have been verified by, or on behalf of, our Vendor. Any interested parties will need to satisfy themselves as to their accuracy and any other matter regarding the Property, its location and proximity to other features or facilities which are of specific importance to them. Distances, measurements and areas are only approximate. Unless otherwise stated, fixtures, contents and fittings are not included in the sale. Prospective purchasers are advised to commission a full inspection and structural survey of the Property before deciding to proceed with a purchase.
Property Information - Traditional construction under a tiled roof.
All mains services connected.
Council tax band C
Broadband: According to Ofcom Ultrafast broadband is available, however you must make your own enquiries.
Mobile Coverage: According to Ofcom EE, O2 and Vodafone offer Likely or Limited service, however you must make your own enquiries.
Parking: Garage and own Driveway
Electrics: Upgraded 2 years ago
Property Ref: 256325_33633161
Similar Properties
Victory Road, Stubbington, Fareham
3 Bedroom Semi-Detached House | Guide Price £337,000
A well presented three bedroom semi detached house situated in a popular location convenient for local schools, Stubbing...
Bramham Moor, Hill Head, Fareham
3 Bedroom House | Offers Over £335,000
Newly Replaced combi boiler!............ A very well presented three bedroom house with the benefits of garage and doubl...
Belmont Close, Stubbington, Fareham
2 Bedroom Bungalow | £330,000
Welcome to Belmont Close, a requested but rarely available Cul-De-Sac with its convenient cut way access through to the...
4 Bedroom House | Offers Over £340,000
Chambers are delighted to be selling this deceptively spacious 4 bedroom semi detached family home with A LARGE REAR GAR...
4 Bedroom End of Terrace House | Offers Over £343,000
We are delighted to present to the market this fantastic four bedroom end of terrace family home located in the sought a...
Abbeyfield Drive, Catisfield, Fareham
3 Bedroom Semi-Detached House | £345,000
We are delighted to be selling this deceptively spacious extended three bedroom semi detached property in a popular no t...

Chambers Sales & Lettings (Stubbington)
25 Stubbington Green, Stubbington, Hampshire, PO14 2JY
How much is your home worth?
Use our short form to request a valuation of your property.
Request a Valuation
