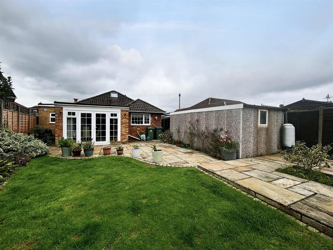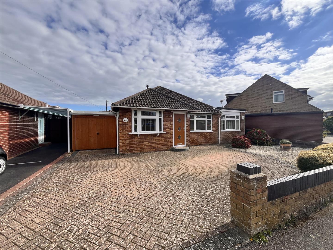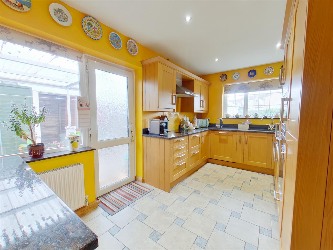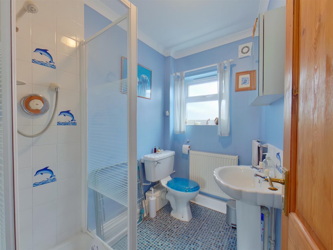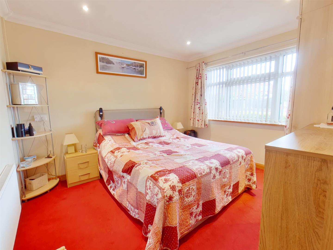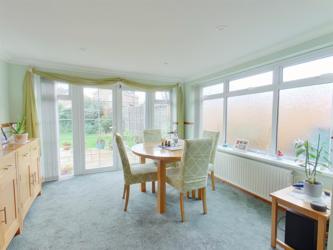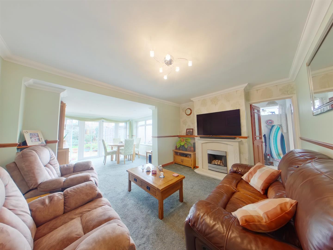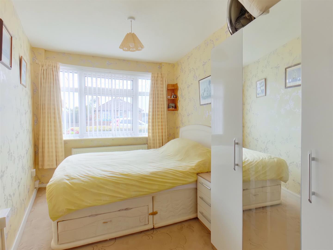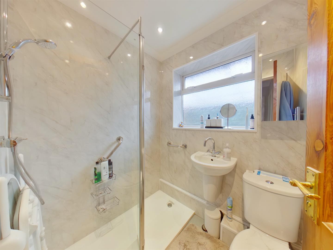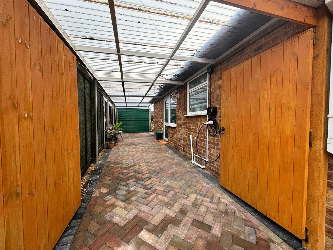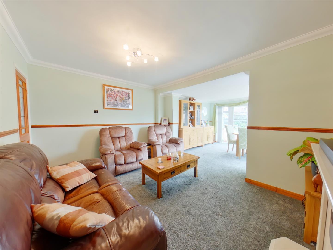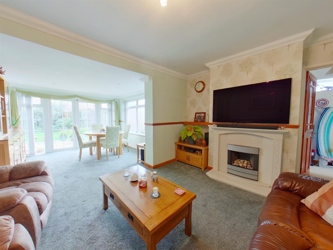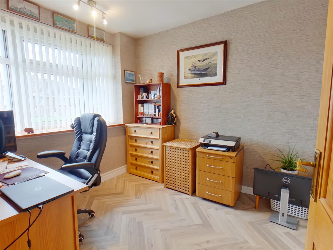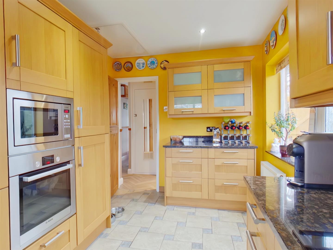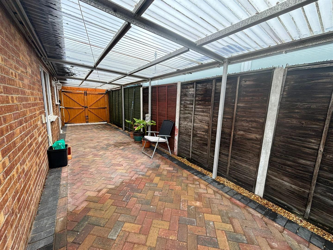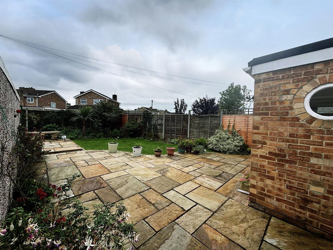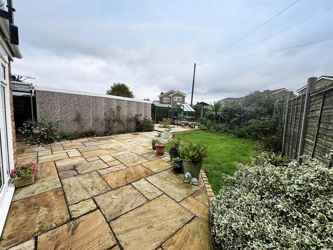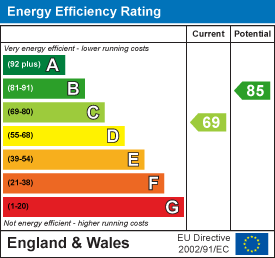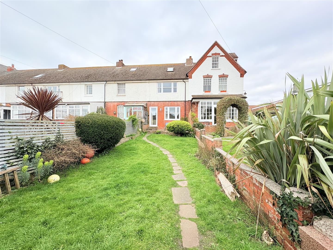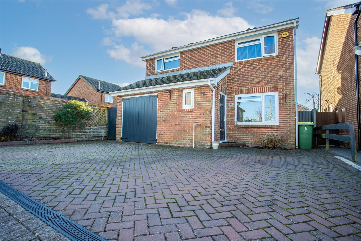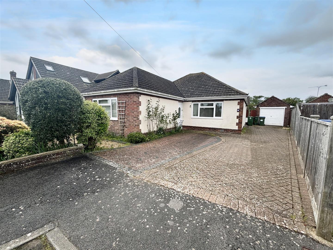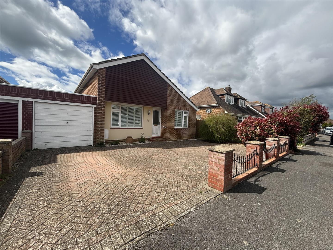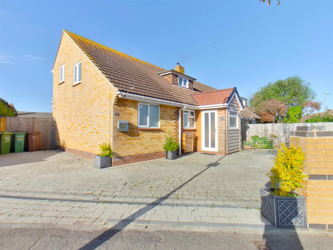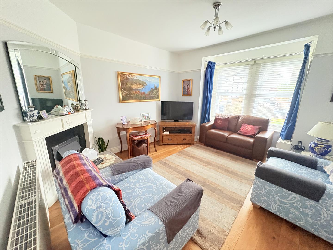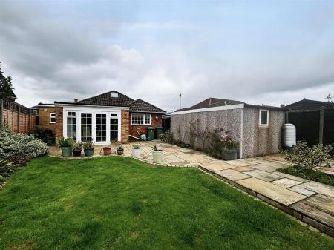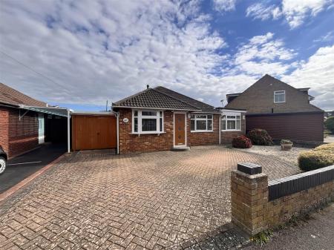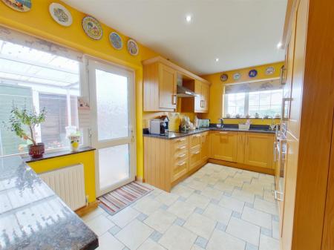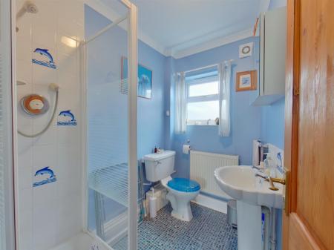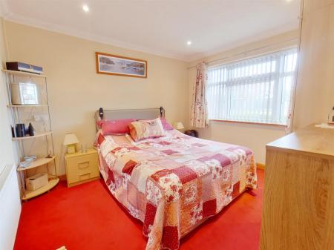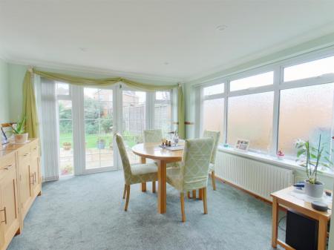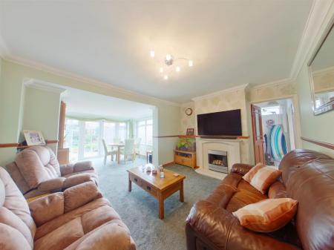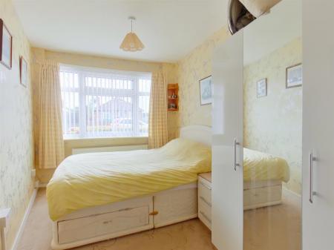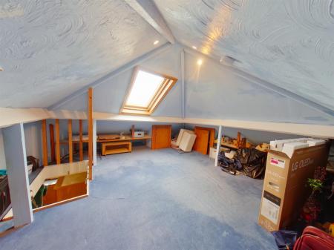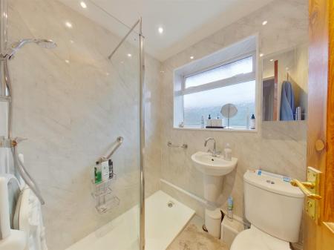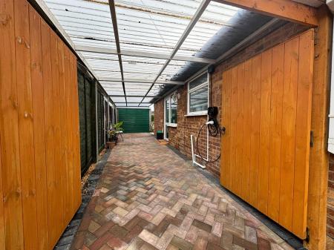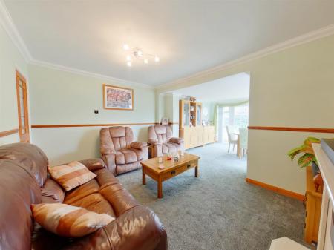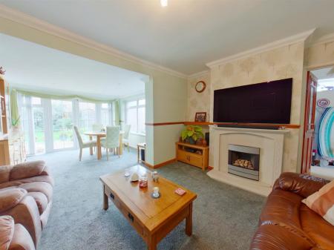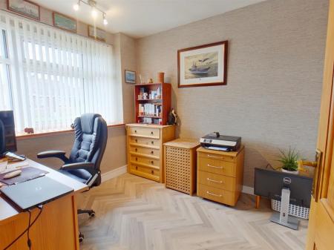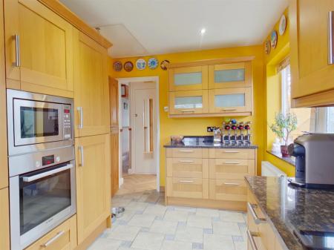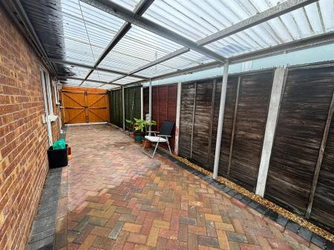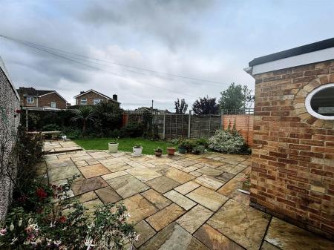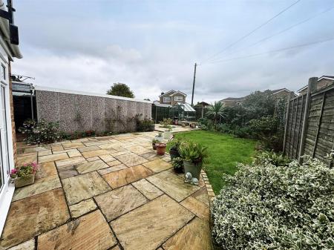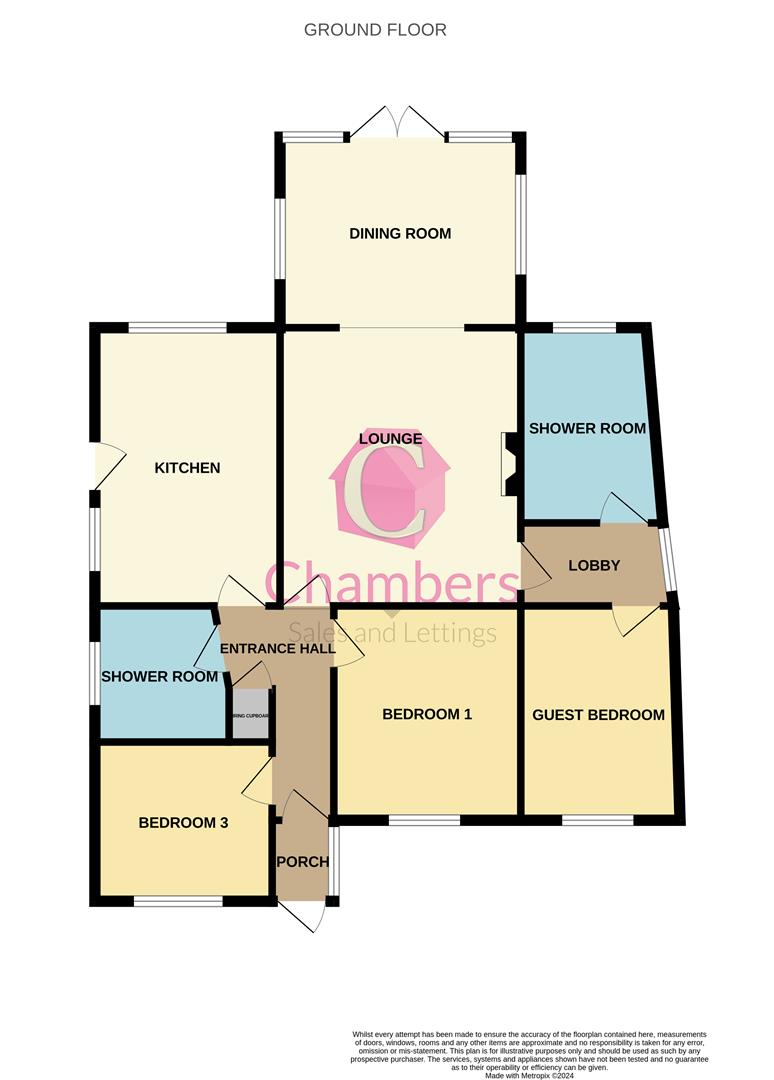- Extended Bungalow
- Close to Beach
- Convenient to Village
- Two Shower Rooms
- Re-Fitted Kitchen
- Garage & Carport
- Plenty of Parking
- Lounge Open to Dining Room
- Three bedrooms
- No Chain Ahead
3 Bedroom Bungalow for sale in Fareham
NO CHAIN AHEAD.......A very well presented extended three bedroom detached bungalow situated in a popular residential location close to the beach and well located for the village. The property offers versatile accommodation with both family shower room and guest shower room facilities, lounge open to large dining room, re-fitted kitchen, detached garage complimented by carport parking behind secure gates. With a beautiful low maintenance landscaped garden this bungalow really does warrant an early internal inspection.
Front Door - Into:
Entrance Hallway - Skimmed coved ceiling, access to boiler cupboard housing Vaillant boiler, radiator. Doors to:
Lounge - 4.26 x 3.19 (13'11" x 10'5") - Skimmed coved ceiling, radiator. Open to:
Dining Room - 3.26 x 3.06 (10'8" x 10'0") - Skimmed coved ceiling, window to side elevation, patio doors to garden, radiator.
Kitchen - 4.52 x 2.72 (14'9" x 8'11") - Skimmed ceiling, window to rear elevation, door to side access, re-fitted range of wall and base units with work surface over, inset 1 1/2 bowl sink with mixer taps, built in oven, microwave oven, fridge and freezer, hob with canopy hood over, plumbing for washing machine, radiator.
Access to roof void via drop down wooden bi-fold ladder, the loft is fully boarded with power and light and Velux style window and measures 3.08x2.86. The current and previous owners have used this area as a study, however it must be noted this is a loft and not a formal room.
Bedroom 1 - 3.51 x 3.19 (11'6" x 10'5") - Textured coved ceiling, window to front elevation, radiator.
Inner Lobby - (From Lounge) Textured coved ceiling, window to side elevation. Doors to:
Guest Bedroom - 3.48 x 2.30 (11'5" x 7'6") - Textured ceiling, window to front elevation, radiator.
Shower Room - 2.22 x 1.53 mean (7'3" x 5'0" mean) - Textured coved ceiling, window to rear elevation, extractor fan, suite comprising shower cubicle, pedestal wash basin, W.C, radiator.
Bedroom 3 - 2.74 x 2.59 (8'11" x 8'5") - Window to front elevation, radiator.
Family Shower Room - 1.76 x 1.57 (5'9" x 5'1") - Skimmed coved ceiling, window to side elevation, suite comprising walk in shower cubicle, wall mounted 1/2 pedestal wash basin, W.C, Aqua style wall panelling, heated towel rail.
Outside -
Driveway - Offering off road parking, double vehicular access gates. Leading to:
Carport - A covered carport with parking for 1 or 2 cars. Leading to:
Garage - Up and over door, power and light.
Rear Garden - A fully enclosed rear garden with areas laid to lawn and patio, space for garden shed and greenhouse, outside P.I.R security lights.
Property Ref: 256325_33406002
Similar Properties
Crofton Lane, Hill Head, Fareham
3 Bedroom Terraced House | Guide Price £460,000
A lovely three bedroom character Victorian 'Coastguard' cottage situated next to Hill Head beach offering fantastic sea...
Puffin crescent, Stubbington, Fareham
4 Bedroom House | £459,950
NO FORWARD CHAIN! An extended four bedroom detached house situated in a popular residential location, ideally positioned...
Glyn Way, Stubbington, Fareham
2 Bedroom Detached Bungalow | Guide Price £450,000
A two/three bedroom extended bungalow situated in a popular but rarely available Cul-De-Sac location, this is a delightf...
Fay Close, Stubbington, Fareham
3 Bedroom Detached Bungalow | Guide Price £469,950
A beautifully extended and very well presented three bedroom bungalow with fitted wooden shutters to the front, situated...
Mancroft Avenue, Stubbington, Fareham
4 Bedroom Semi-Detached House | Guide Price £469,950
A deceptive in size very versatile chalet style house offering four bedrooms and three reception rooms. The property is...
Montserrat Road, Lee-On-The-Solent
3 Bedroom Detached House | £479,950
SHORT STROLL TO THE BEACH! A rare opportunity to acquire a unique three bedroom detached property originally constructed...

Chambers Sales & Lettings (Stubbington)
25 Stubbington Green, Stubbington, Hampshire, PO14 2JY
How much is your home worth?
Use our short form to request a valuation of your property.
Request a Valuation
