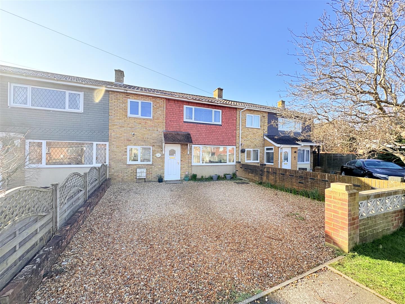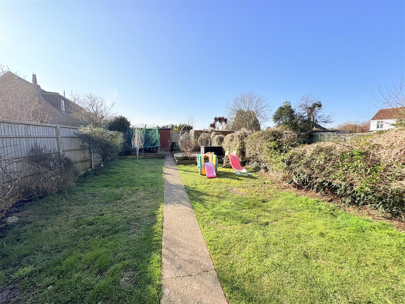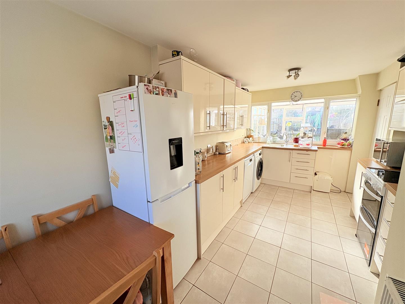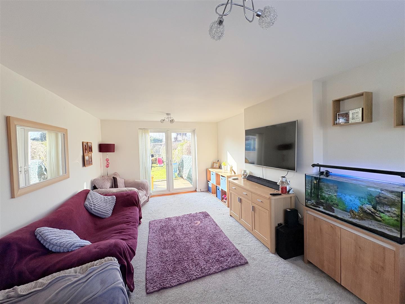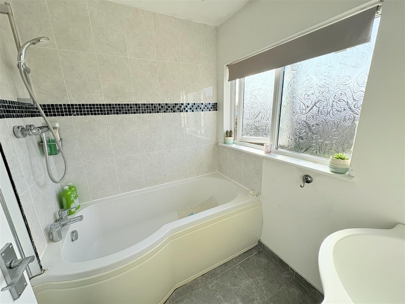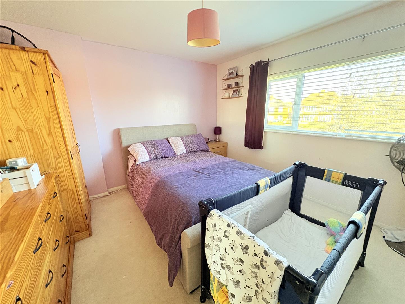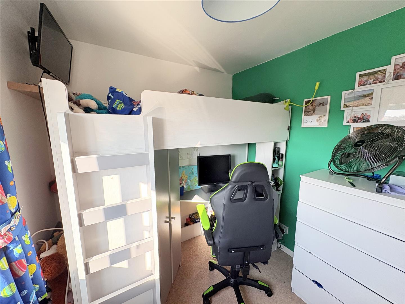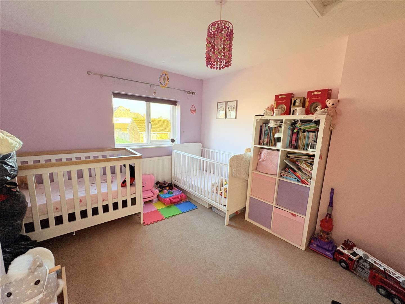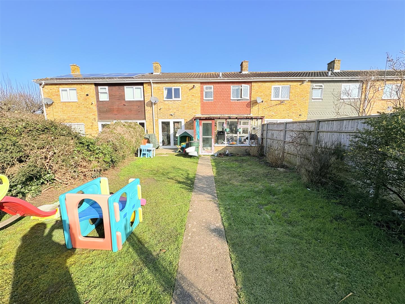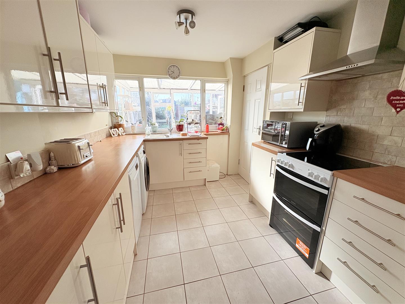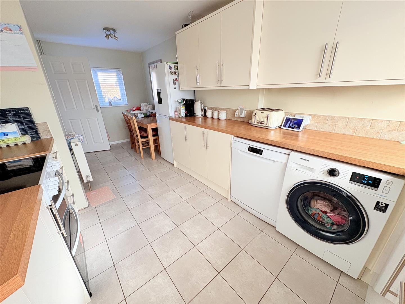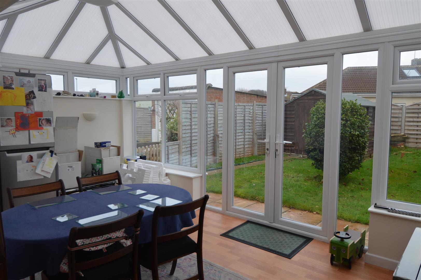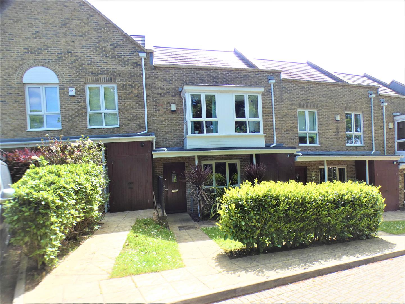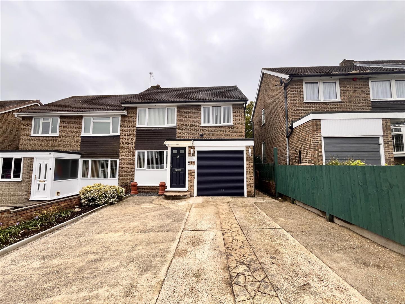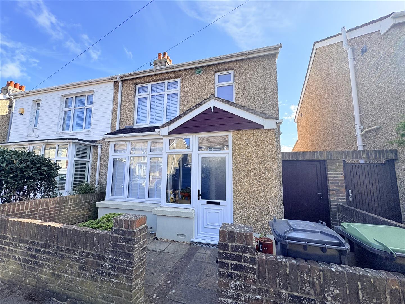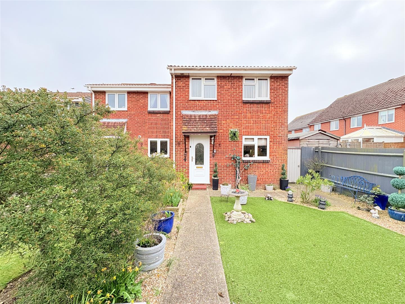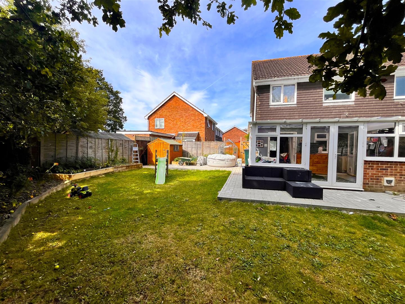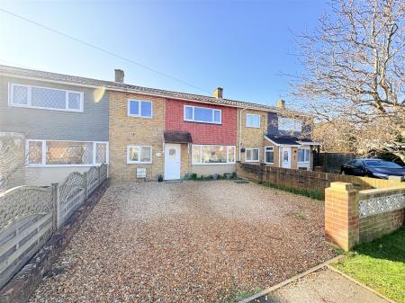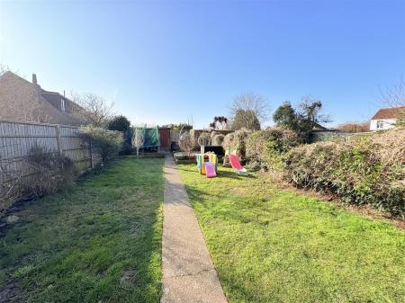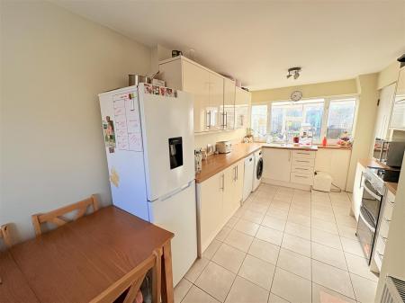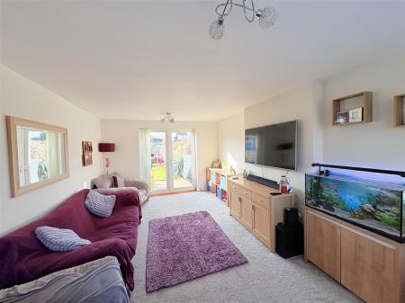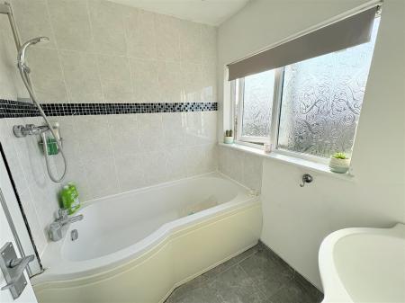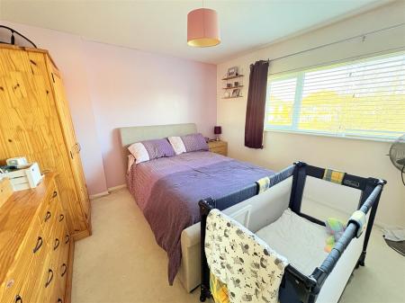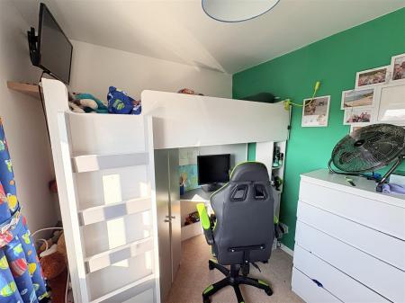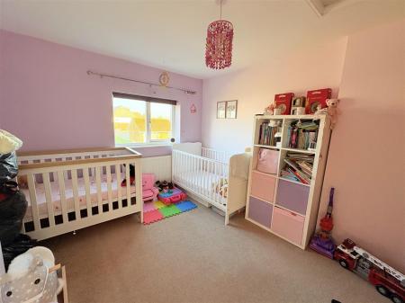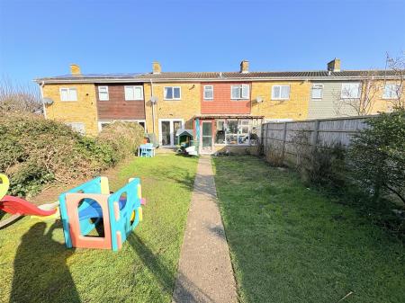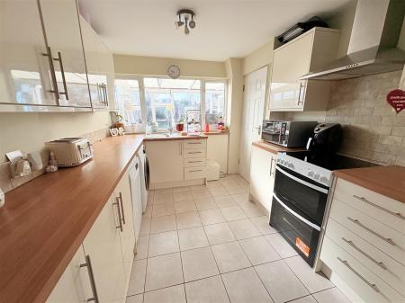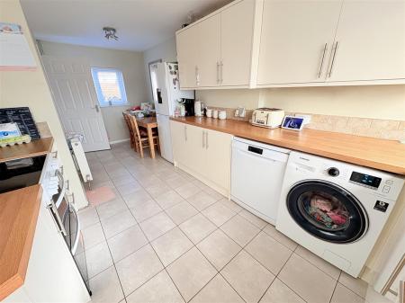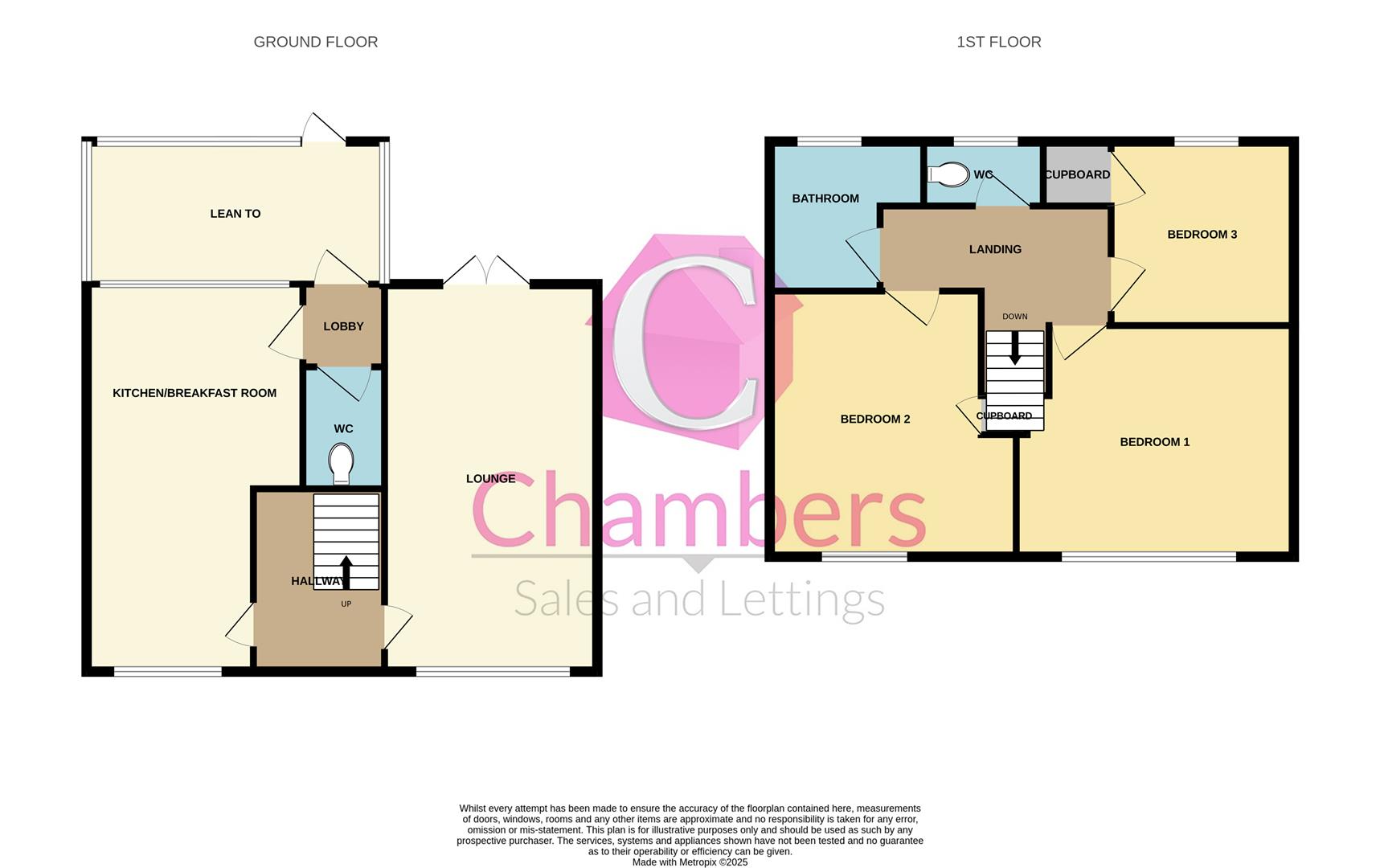3 Bedroom House for sale in Fareham
Fantastic Garden! A lovely well proportioned three bedroom terraced property with the benefit of a larger than average rear garden and double width driveway. Other features include fitted kitchen/dining room, downstairs cloakroom and non estate location. Call today to avoid disappointment!
Front Door - Into:
Hallway - Skimmed ceiling, tiled flooring. Doors to:
Lounge - 5.48 x 3.41 (17'11" x 11'2") - Skimmed ceiling, window to front elevation, French style doors to garden, radiator.
Kitchen/Dining Room - 5.58 x 2.71 (18'3" x 8'10") - Skimmed ceiling, windows to front and rear elevations, fitted range of wall and base units with work surface over, inset sink with mixer tap, space for slot in cooker, plumbing for washing machine and dishwasher, space for fridge/freezer and table and chairs.
Rear Lobby -
Downstairs Cloakroom - With W.C
Sun Room - 3.68 x 2.27 (12'0" x 7'5") - Constructed from brick and single glazed elevations under a poly carbonate roof, door to rear garden.
First Floor Landing - Skimmed ceiling. Doors to:
Bedroom 1 - 3.81 x 3.17 (12'5" x 10'4") - Skimmed ceiling, window to front elevation, access to roof void, radiator.
Bedroom 2 - 3.41 min x 3.23 (11'2" min x 10'7") - Skimmed ceiling, window to front elevation, alcove for wardrobe, radiator.
Bedroom 3 - 2.47 x 2.17 (8'1" x 7'1") - Skimmed ceiling, window to rear elevation, access to boiler cupboard, radiator.
Family Bathroom - 1.96max x 1.67 (6'5"ax x 5'5") - Skimmed ceiling, window to rear elevation, suit comprising panel bath with mixer tap and independent shower over, W.C, wash hand basin with vanity storage, heated towel rail, tiled flooring.
Outside -
Driveway - Offering double width parking.
Rear Garden - A larger than average southerly aspect rear garden, laid to lawn with two areas laid to patio, brick built storage shed and space for further sheds etc.
Property Information - Traditional construction under a tiled roof.
Council: Fareham
Council Tax: C
EPC: TBC
Broadband: According to Ofcom Ultrafast broadband is available, however you must make your own enquiries.
Mobile Coverage: According to Ofcom EE,O2, Three and Vodafone offer Likely or Limited service, however you must make your own enquiries.
Parking: Double width driveway parking.
Property Ref: 256325_33715541
Similar Properties
Queens Crescent, Stubbington, Fareham
2 Bedroom Semi-Detached Bungalow | Guide Price £325,000
A well presented two bedroom bungalow situated within a short walk to the village centre. This bungalow offers two bedro...
Sunnyfield Rise, Bursledon, Southampton, SO31 8FA
3 Bedroom Terraced House | Offers in excess of £325,000
A beautifully presented three double bedroom mews style property situated in a private maintained community convenient t...
Reeves Way, Bursledon, SO31 8FW
3 Bedroom Semi-Detached House | Guide Price £325,000
Chambers Estate Agents are pleased to offer to the market this immaculate three bedroom semi-detached family home in the...
3 Bedroom Semi-Detached House | £329,950
This immaculate extended three bedroom semi detached property has been owned by the current seller for over twenty years...
Ajax Close, Stubbington, Fareham
3 Bedroom House | £329,950
This IMMACULATE three bedroom semi detached property is in an enviable 'tucked away' position. The property offers an en...
Fernie Close, Hill Head, Fareham
3 Bedroom House | £329,950
We are delighted to be selling this three bedroom end of terrace property. Situated in a popular cul-de-sac the property...

Chambers Sales & Lettings (Stubbington)
25 Stubbington Green, Stubbington, Hampshire, PO14 2JY
How much is your home worth?
Use our short form to request a valuation of your property.
Request a Valuation
