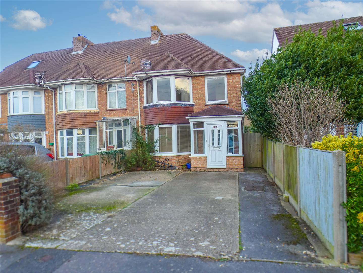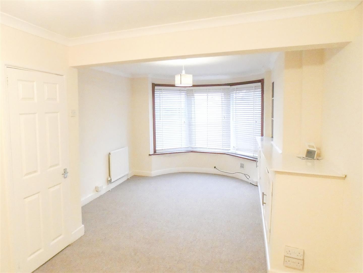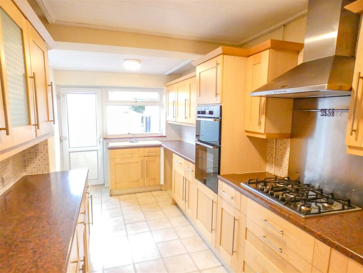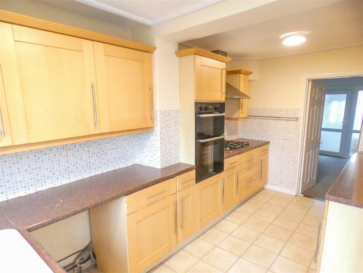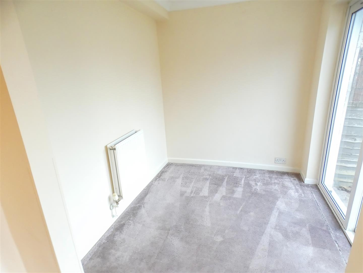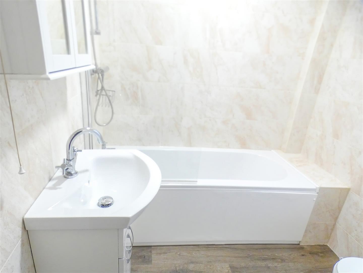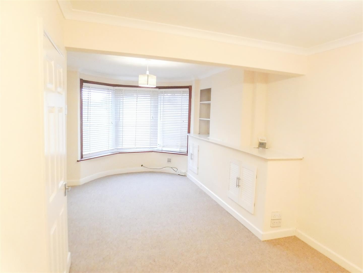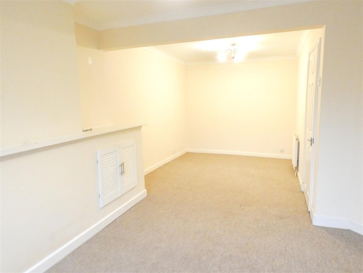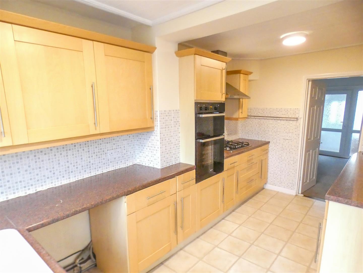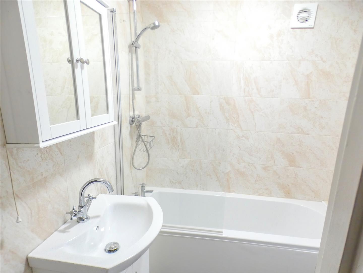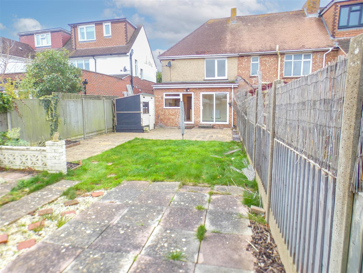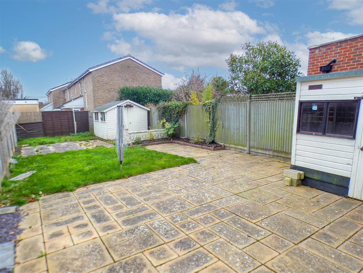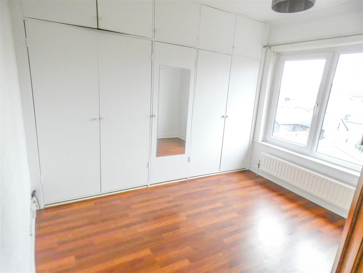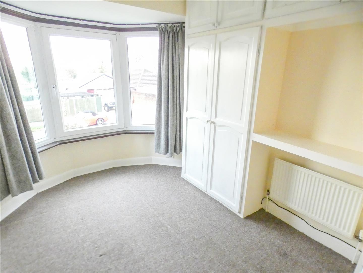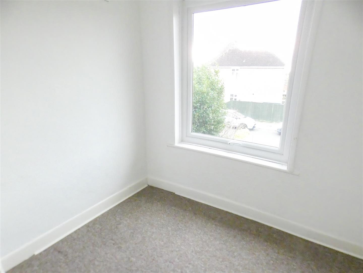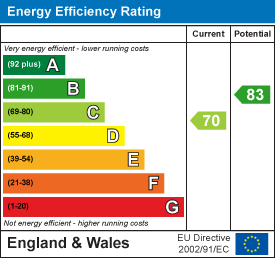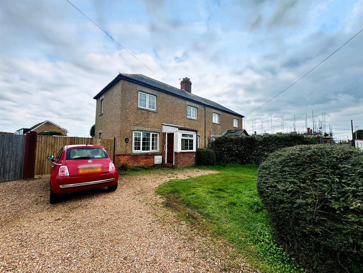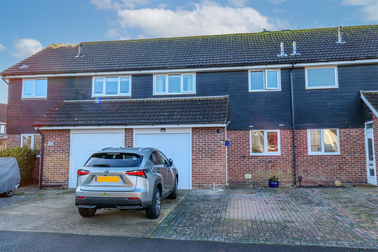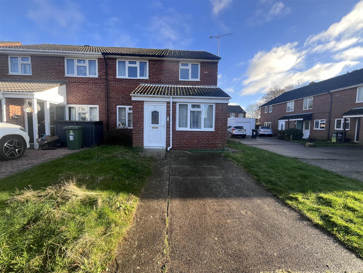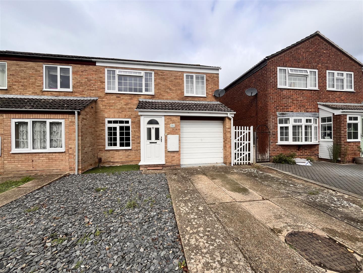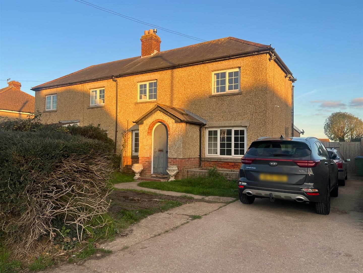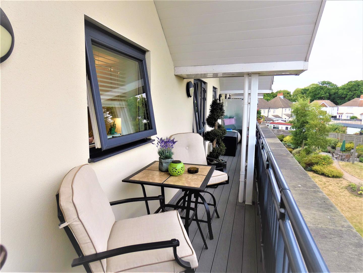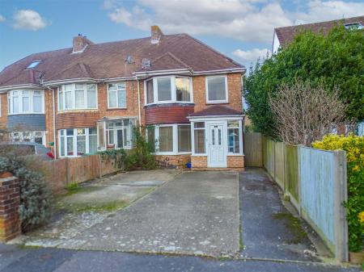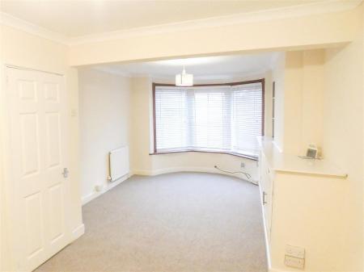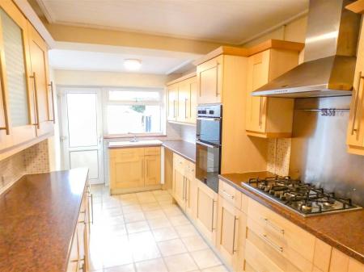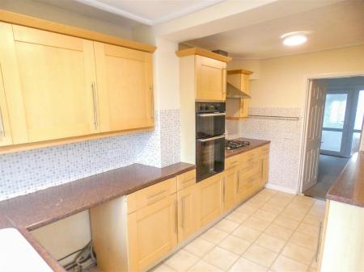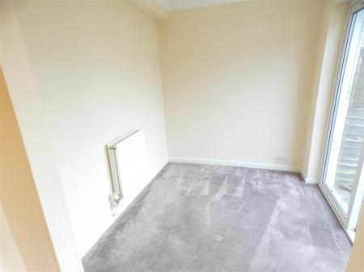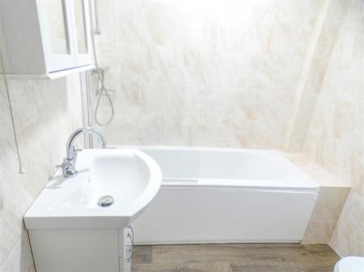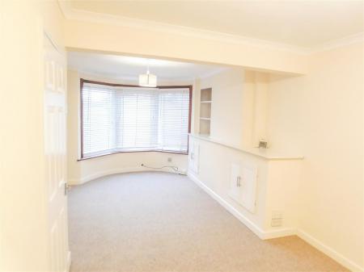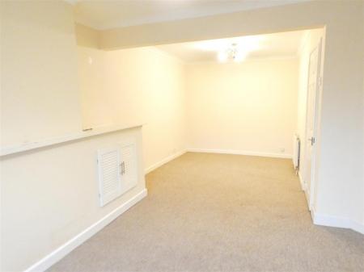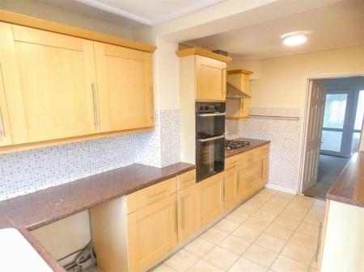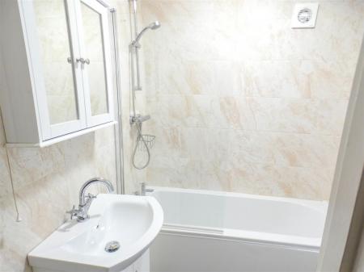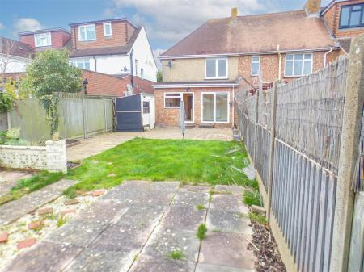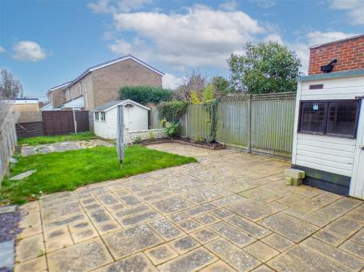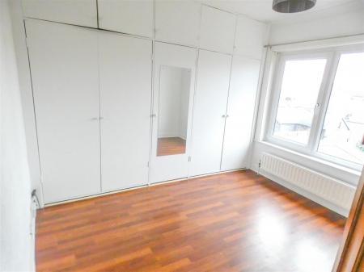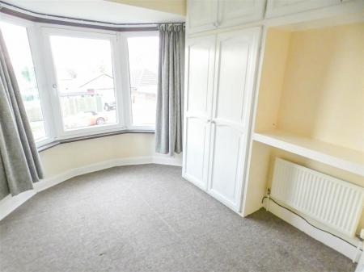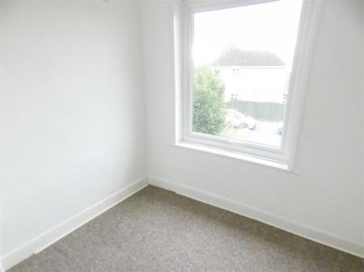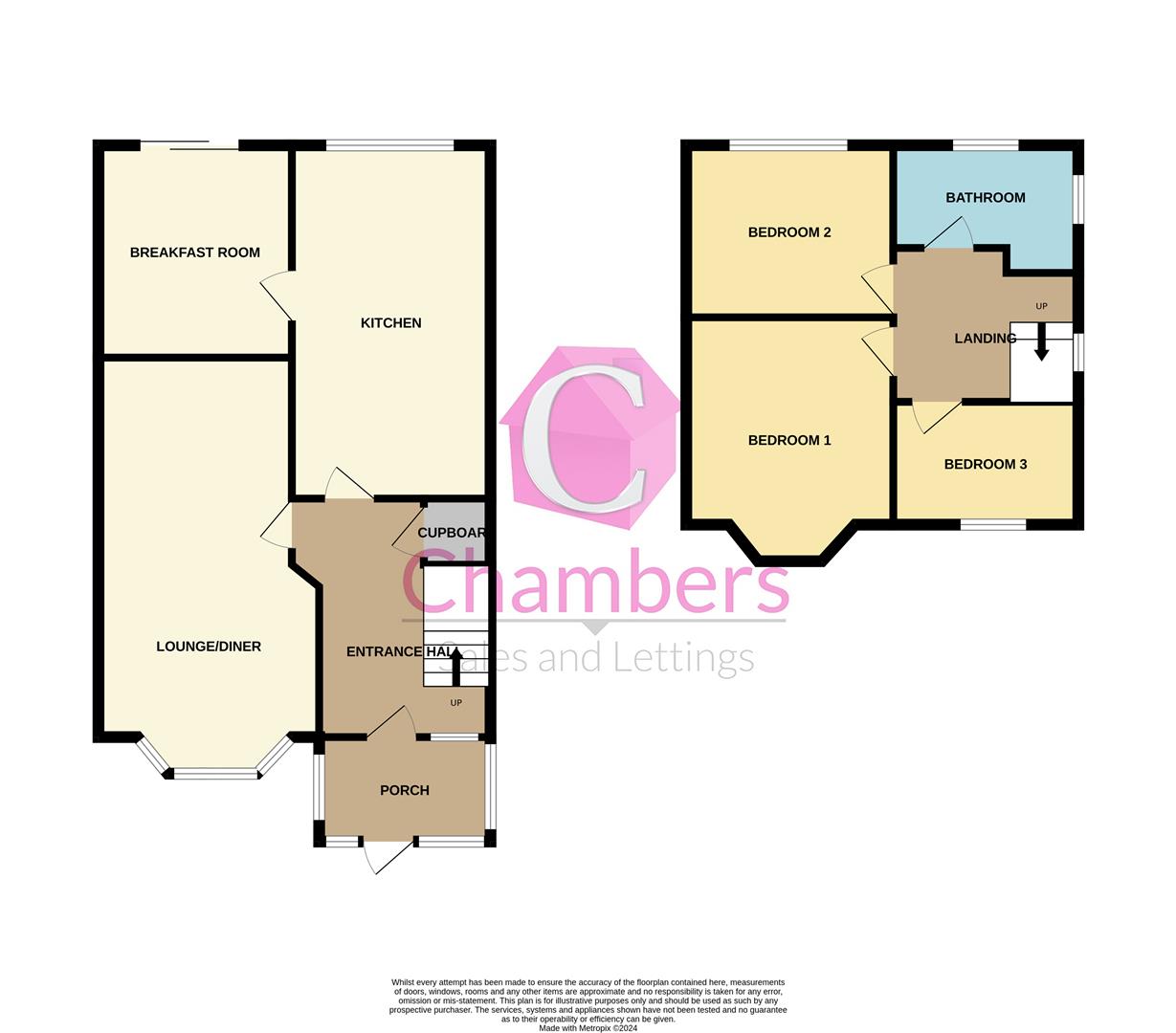- No Forward Chain
- Three Bedrooms
- Two Receptions
- Extended Property
- Potential For Loft Conversion
- Driveway Parking
- Rear Garden
- Great School Catchments
- Close To Village
3 Bedroom End of Terrace House for sale in Fareham
An older style extended end terrace with well proportioned rear garden, no forward chain and potential for loft conversion. The property with its Lounge/Diner, Kitchen and breakfast room to the ground floor, is complimented by re-fitted bathroom and three bedrooms to the first floor. There is off road parking on the driveway for at least two cars, and the property is in a great location for school catchments, the village and local beach.
Front Door - Into:
Entrance Porch - Constructed from brick and double glazed elevations under a pitched roof. Front Door to:
Entrance Hallway - Textured ceiling, access to under stairs storage cupboard, access to boiler cupboard, radiator. Doors to:
Lounge/Dining Room - 7.313x 3.347 nar 2.722 (23'11"x 10'11" nar 8'11") - Textured coved ceiling, bay window to front elevation, 2 x radiators.
Kitchen - 4.475 x 2.394 (14'8" x 7'10") - Window and door to rear garden, fitted range of wall and base units with work surface over, inset 1 1/2 bowl sink with mixer tap, plumbing for washing machine, built in double ove, 5 burner gas hob and canopy hood over, integrated dishwasher and larder fridge.
Breakfast Room - 2.556 x 2.077 (8'4" x 6'9") - Skimmed coved ceiling, patio doors to rear garden, radiator.
First Floor Landing - Textured ceiling, window to side elevation, access to roof void. Doors to:
Bedroom 1 - 4.016 x 2.491 (13'2" x 8'2") - Skimmed ceiling, bay window to front elevation, 2 x double door wardrobes, radiator.
Bedroom 2 - 3.319 x 2.727 min (10'10" x 8'11" min) - Textured coved ceiling, window to rear elevation, fitted wardrobes to one wall, radiator.
Bedroom 3 - 2.270 x 1.844 (7'5" x 6'0") - Textured coved ceiling, window to front elevation, radiator.
Family Bathroom - Skimmed ceiling, window to side elevation, re-fitted suite comprising panel bath independent shower over, W.C, wash hand basin, complimentary tiling, radiator.
Outside -
Driveway - Offering off road parking for two cars.
Rear Garden - A fully enclosed garden with areas laid to lawn and patio, 2 x garden sheds and side pedestrian access.
Important information
Property Ref: 256325_33553290
Similar Properties
Stubbington Lane, Stubbington, Fareham
2 Bedroom House | Guide Price £362,500
An opportunity to purchase a cottage style property on a great plot and owned by the same family from new. Due to the si...
Bramham Moor, Hill Head, Fareham
3 Bedroom House | £355,000
A very well presented three bedroom house with the benefit s of garage and double width driveway along with a southerly...
Whitwell, Netley Abbey, Southampton
3 Bedroom Semi-Detached House | £350,000
We are delighted to be selling this deceptively spacious extended 3/4 bedroom semi detached property situated within a s...
3 Bedroom End of Terrace House | £369,995
We welcome to the market this deceptively spacious three bedroom end terreced property. The accommodation comprises of e...
Stubbington Lane, Stubbington, Fareham
2 Bedroom House | £370,000
SOLD FROM OUR MAILING LIST! A two bedroom cottage style property situated on a much larger than average plot with bags o...
Folland Court, Hamble, Southampton, SO31 4JS
2 Bedroom Flat | Guide Price £375,000
Chambers are proud to be offering this deceptively SPACIOUS PENTHOUSE apartment in the highly requested area of Hamble a...

Chambers Sales & Lettings (Stubbington)
25 Stubbington Green, Stubbington, Hampshire, PO14 2JY
How much is your home worth?
Use our short form to request a valuation of your property.
Request a Valuation
