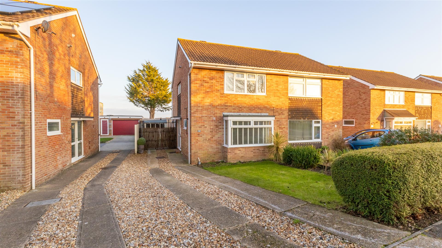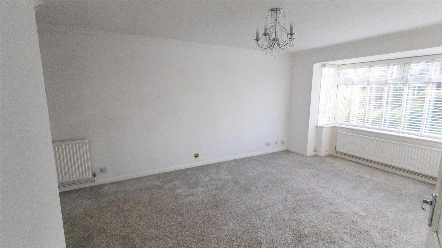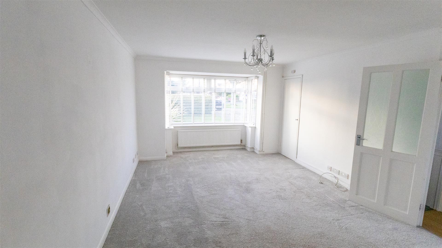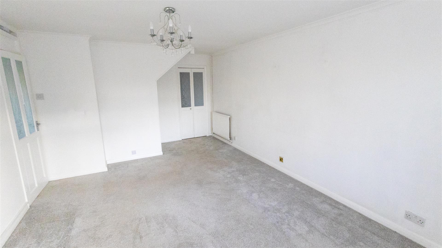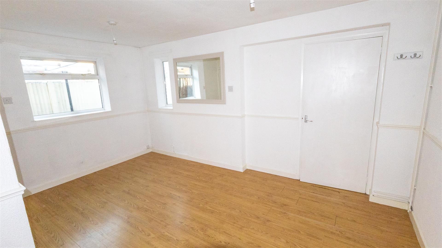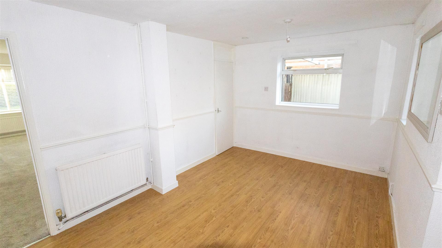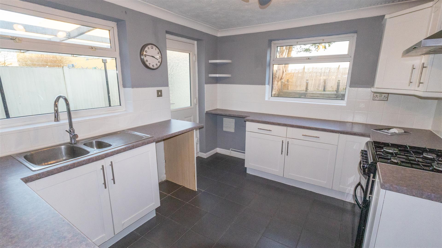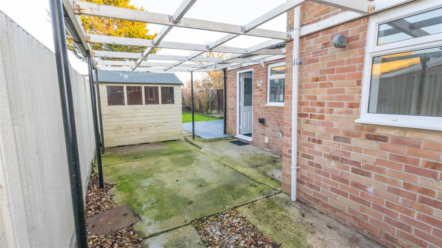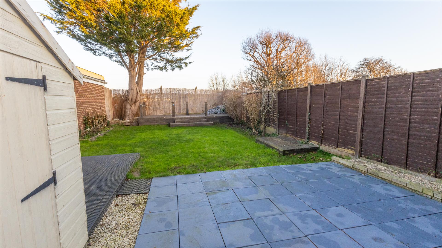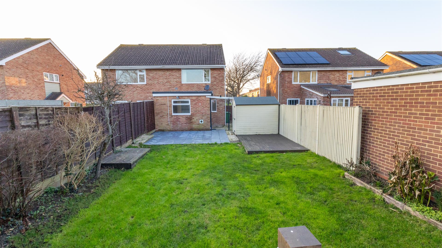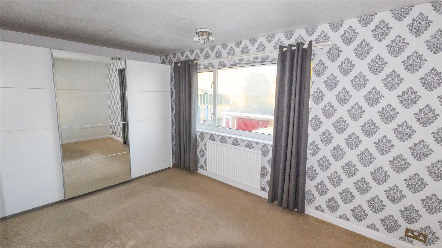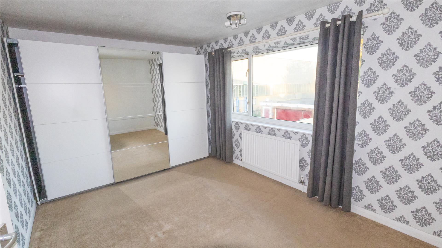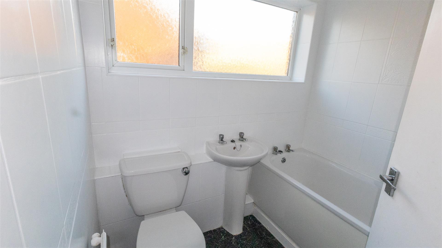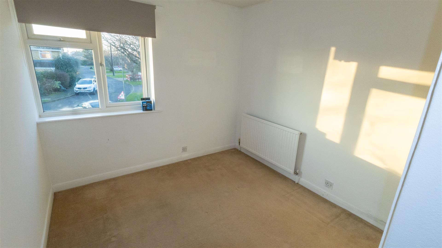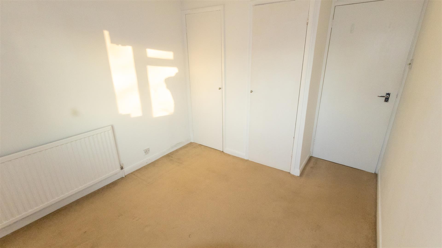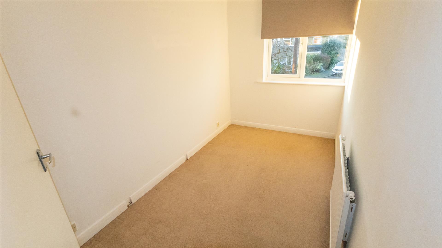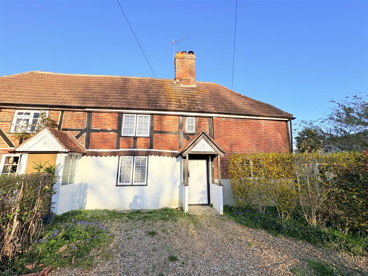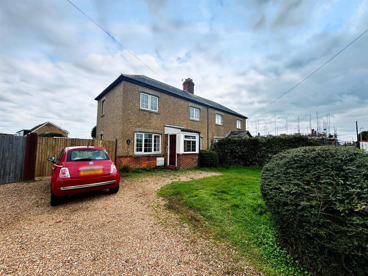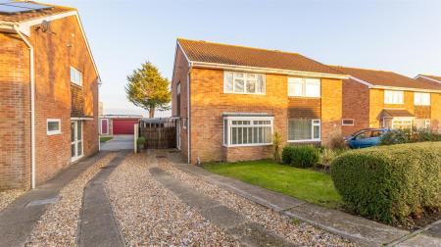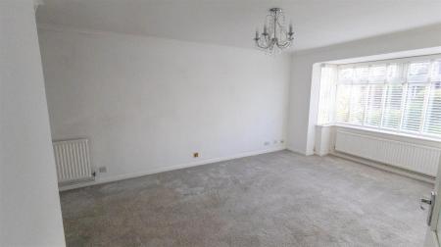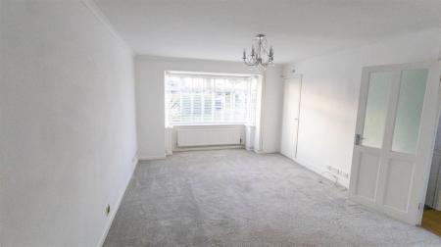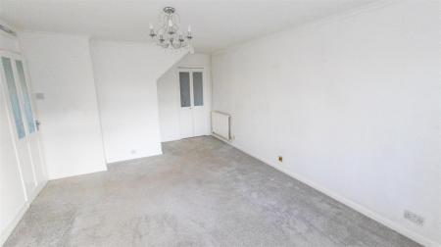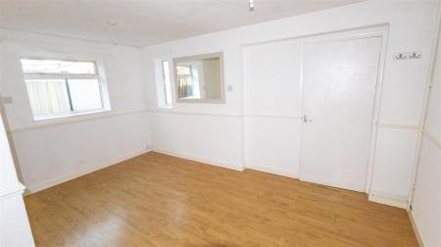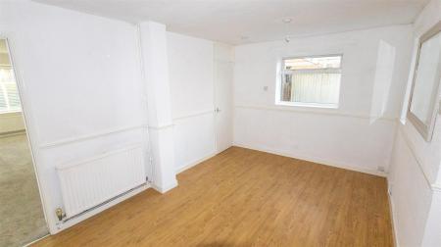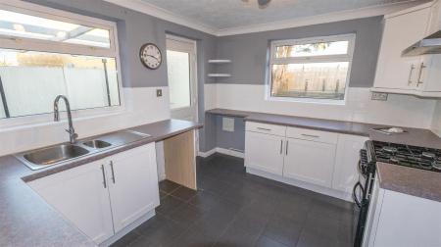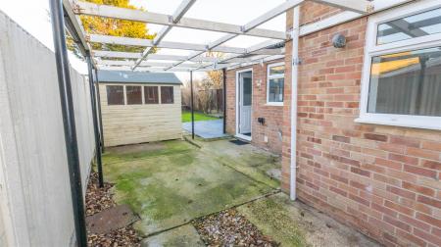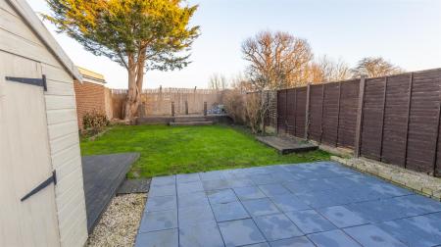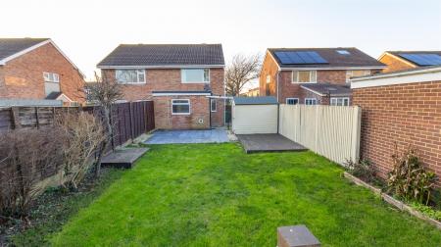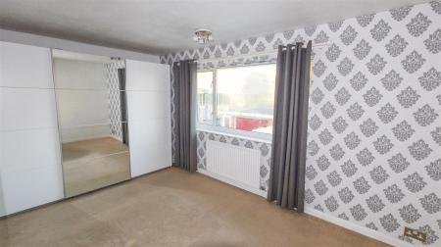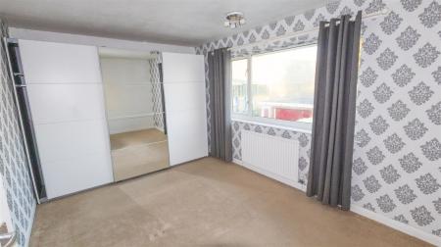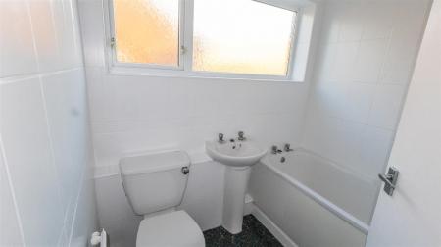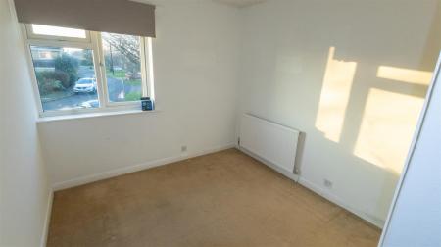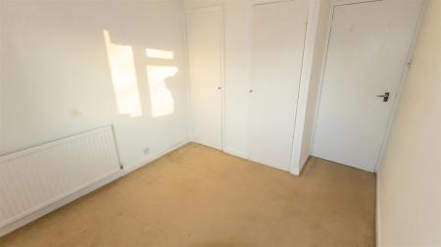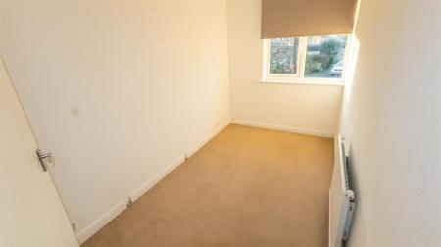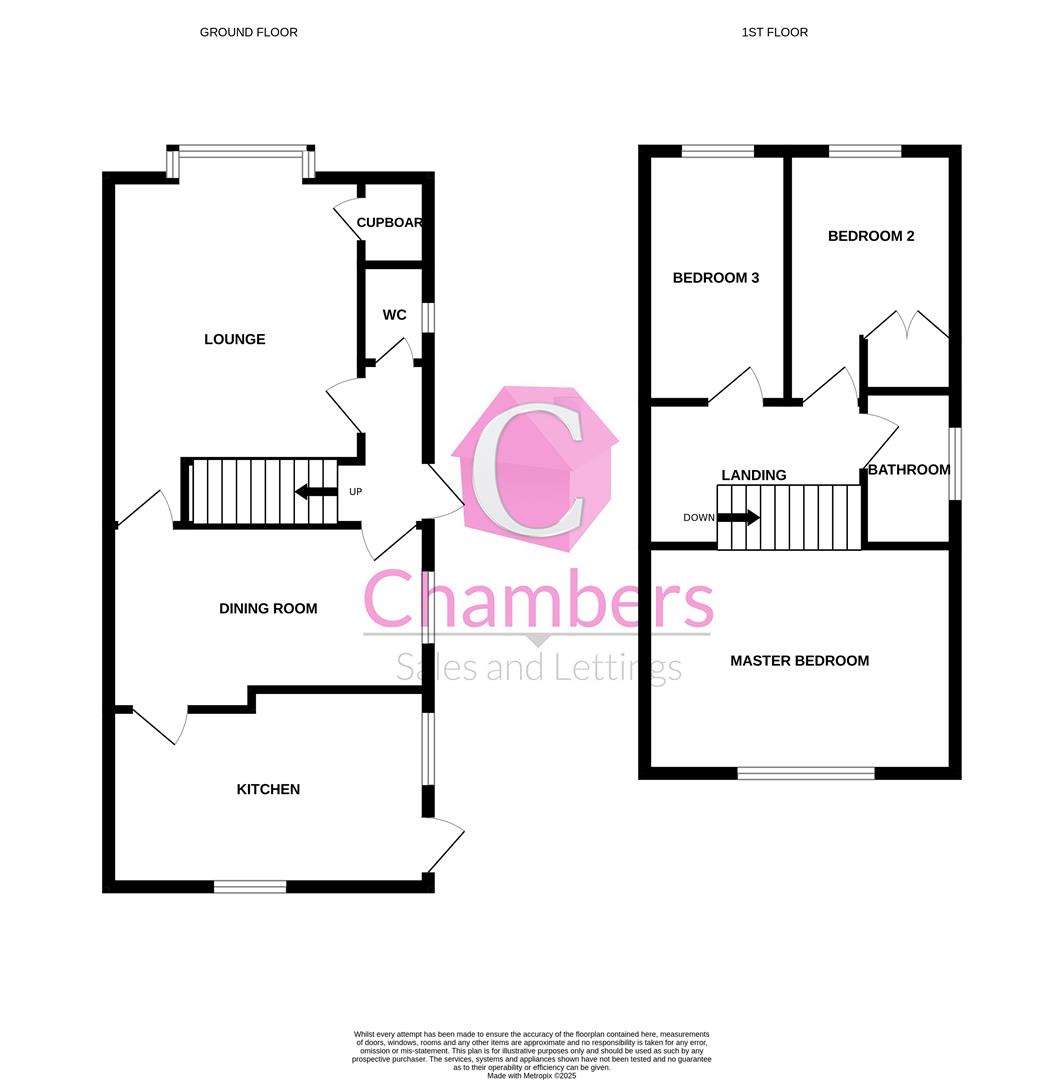- No Forward Chain!
- Three Bedrooms
- Two Receptions
- Larger Garden
- Driveway For Several Cars
- Downstairs Cloakroom
- Larger Kitchen
- Must Be Viewed!
3 Bedroom Semi-Detached House for sale in Fareham
A well presented and well proportioned three bedroom semi with no forward chain. The property offers large lounge, separate dining room, large kitchen and downstairs cloakroom along with three bedrooms and family bathroom. Outside there is driveway parking for a number of cars and fully enclosed well proportioned rear garden.
Front Door - Into:
Entrance Hallway - Textured ceiling, laminated flooring. Doors to:
Lounge - 6.0 max x 3.58 min (19'8" max x 11'8" min) - Textured coved ceiling, walk in bay window to front elevation, access to under stairs storage cupboard, access to boiler cupboard, radiator.
Dining Room - 4.54 x 3.09 (14'10" x 10'1") - Textured ceiling, window to side elevation, laminated flooring, radiator.
Kitchen - 3.61 x 3.0 (11'10" x 9'10") - Textured coved ceiling, window to rear and side elevations, fitted range of wall and base units with work surface over, inset 1 1/2 bowl sink with mixer taps, slot in cooker with hood over, plumbing for washing machine and space for tumble drier.
Downstairs Cloakroom - Textured ceiling, window to side elevation, W.C, wash hand basin, radiator.
First Floor Landing - Textured ceiling, access to roof void, radiator. Doors to:
Bedroom 1 - 4.55 x 2.91 (14'11" x 9'6") - Textured ceiling, window to rear elevation, radiator.
Bedroom 2 - 3.25 max x 2.65 (10'7" max x 8'8" ) - Textured ceiling, window to front elevation, access to airing cupboard housing hot tank, access to wardrobe, radiator.
Bedroom 3 - 3.35 x 1.82 (10'11" x 5'11") - Textured ceiling, window to front elevation, radiator.
Family Bathroom - Textured ceiling, window to side elevation, suite comprising panel bath with independent shower over, pedestal wash basin, W.C, radiator.
Outside -
Front Garden - Laid to lawn with borders.
Driveway - Offering off road parking, continuing behind double vehicular access gates.
Rear Garden - A fully enclosed rear garden with areas laid to lawn and patio, 2 x decking areas and garden shed.
Property Information - Traditional construction under a tiled roof with flat roof over extension.
All mains services connected.
Council ta band C
Broadband: According to Ofcom Ultrafast broadband is available, however you must make your own enquiries.
Mobile Coverage: According to Ofcom EE, O2 and Vodafone offer Likely or Limited service, however you must make your own enquiries.
Parking: Driveway
Property Ref: 256325_33608658
Similar Properties
Bedford Drive, Titchfield Common, PO14 4FG
3 Bedroom Semi-Detached House | Offers in excess of £355,000
Chambers are pleased to be selling this deceptively spacious three bedroom semi detached property within a very popular...
The Scimitars, Stubbington, Fareham
3 Bedroom Detached House | £350,000
PRICED TO SELL! A well proportioned three bedroom link detached property located in a popular residential location, well...
Burnt House Lane, Stubbington, Fareham
2 Bedroom House | Guide Price £350,000
A RARE FIND! ............ This charming and unique two bedroom Grade II listed cottage sits within walking distance of S...
Stubbington Lane, Stubbington, Fareham
2 Bedroom House | Guide Price £362,500
An opportunity to purchase a cottage style property on a great plot and owned by the same family from new. Due to the si...
Walnut Drive, Stubbington, Fareham
3 Bedroom Semi-Detached Bungalow | £369,950
No Forward Chain! An extended three bedroom semi detached bungalow situated in a popular but rarely available Cul-De-Sac...
Martin Avenue, Stubbington, Fareham
4 Bedroom Detached House | £369,995
A versatile four bedroom detached chalet style property requiring modernisation, situated in a convenient established re...

Chambers Sales & Lettings (Stubbington)
25 Stubbington Green, Stubbington, Hampshire, PO14 2JY
How much is your home worth?
Use our short form to request a valuation of your property.
Request a Valuation
