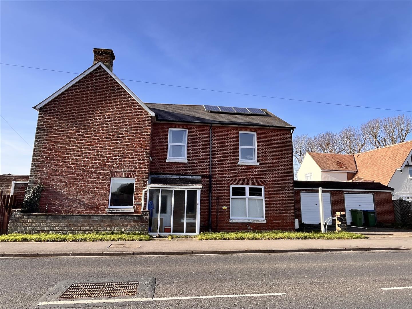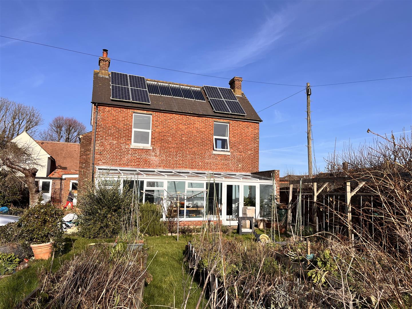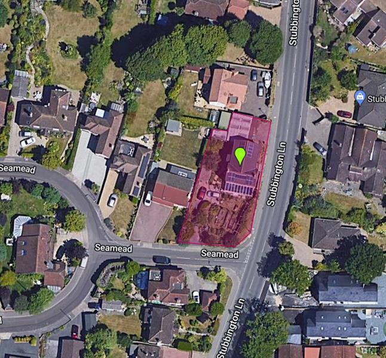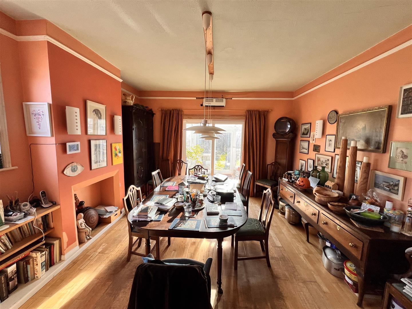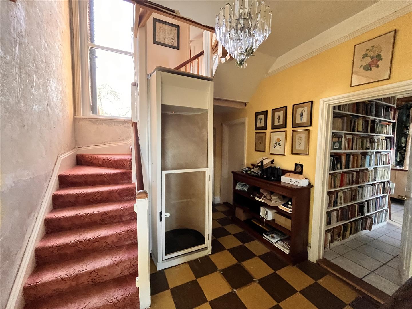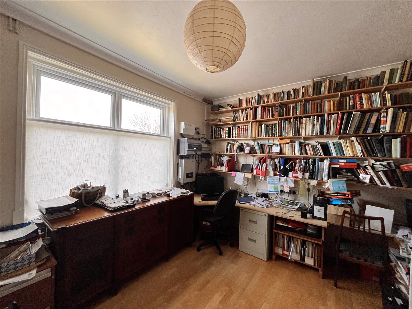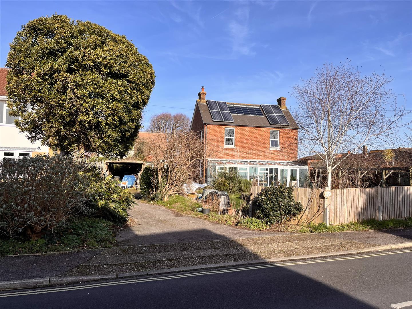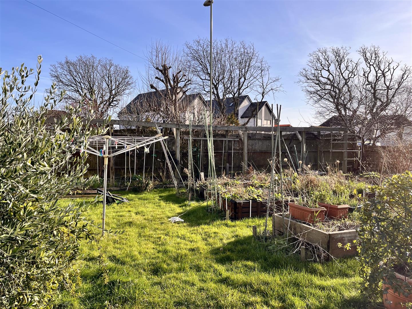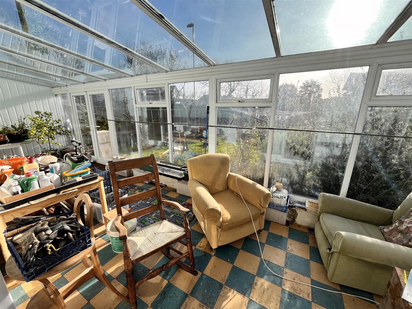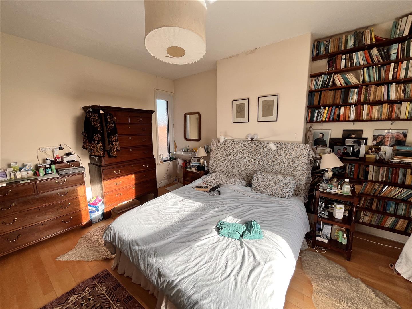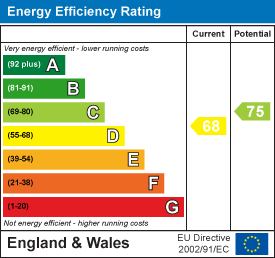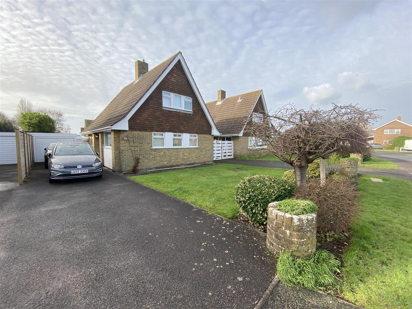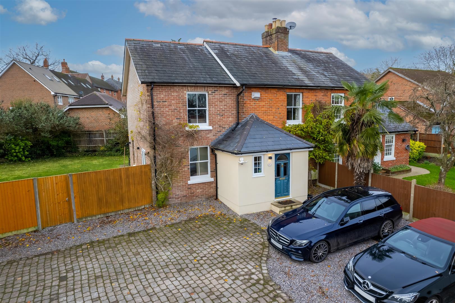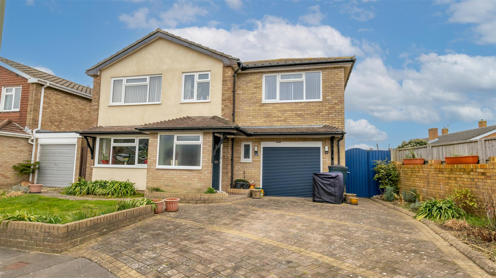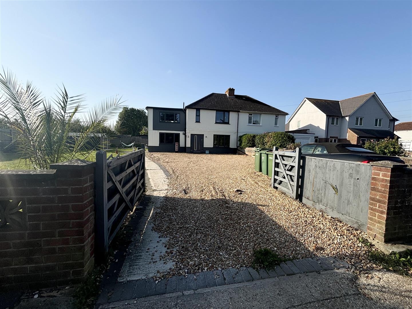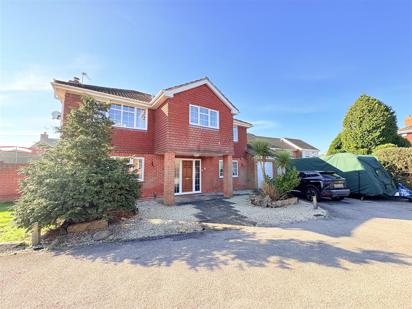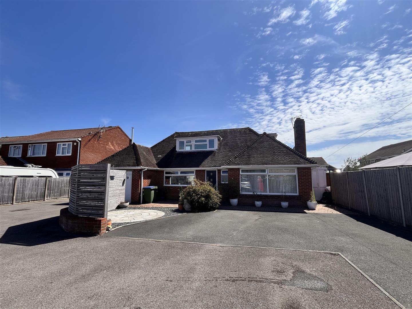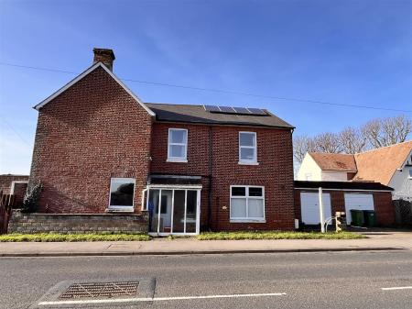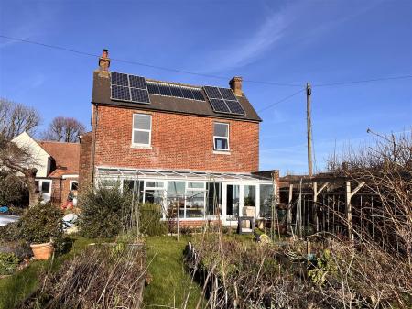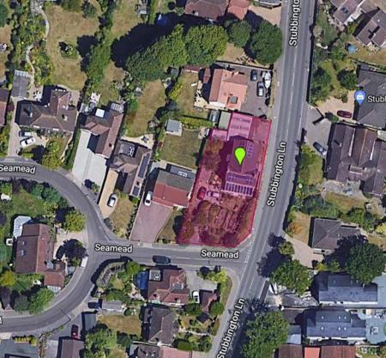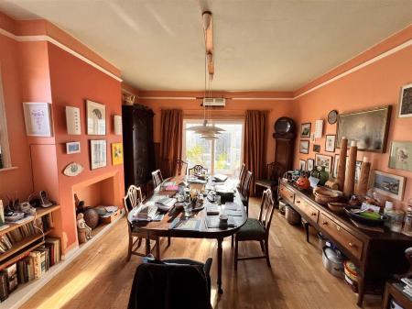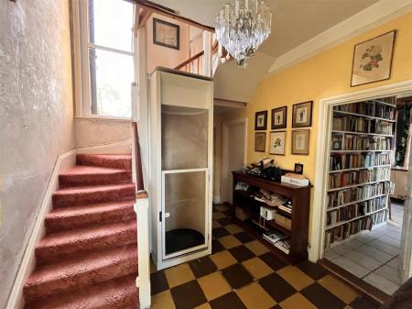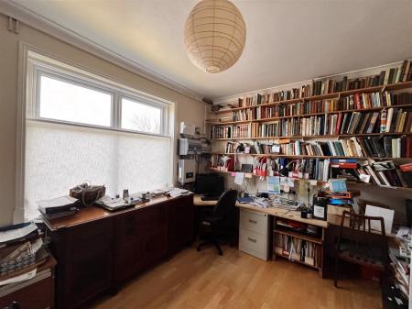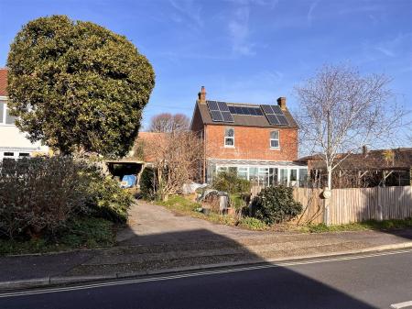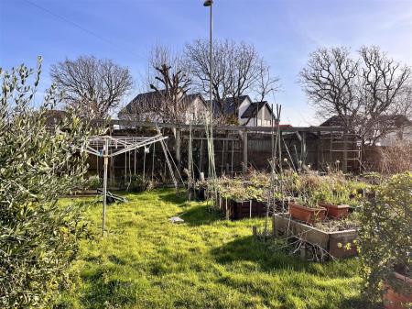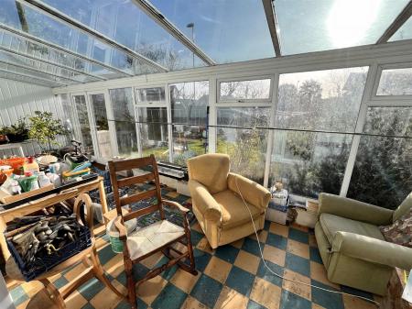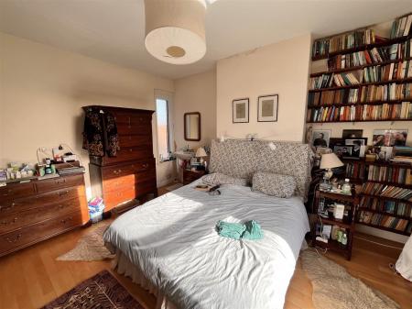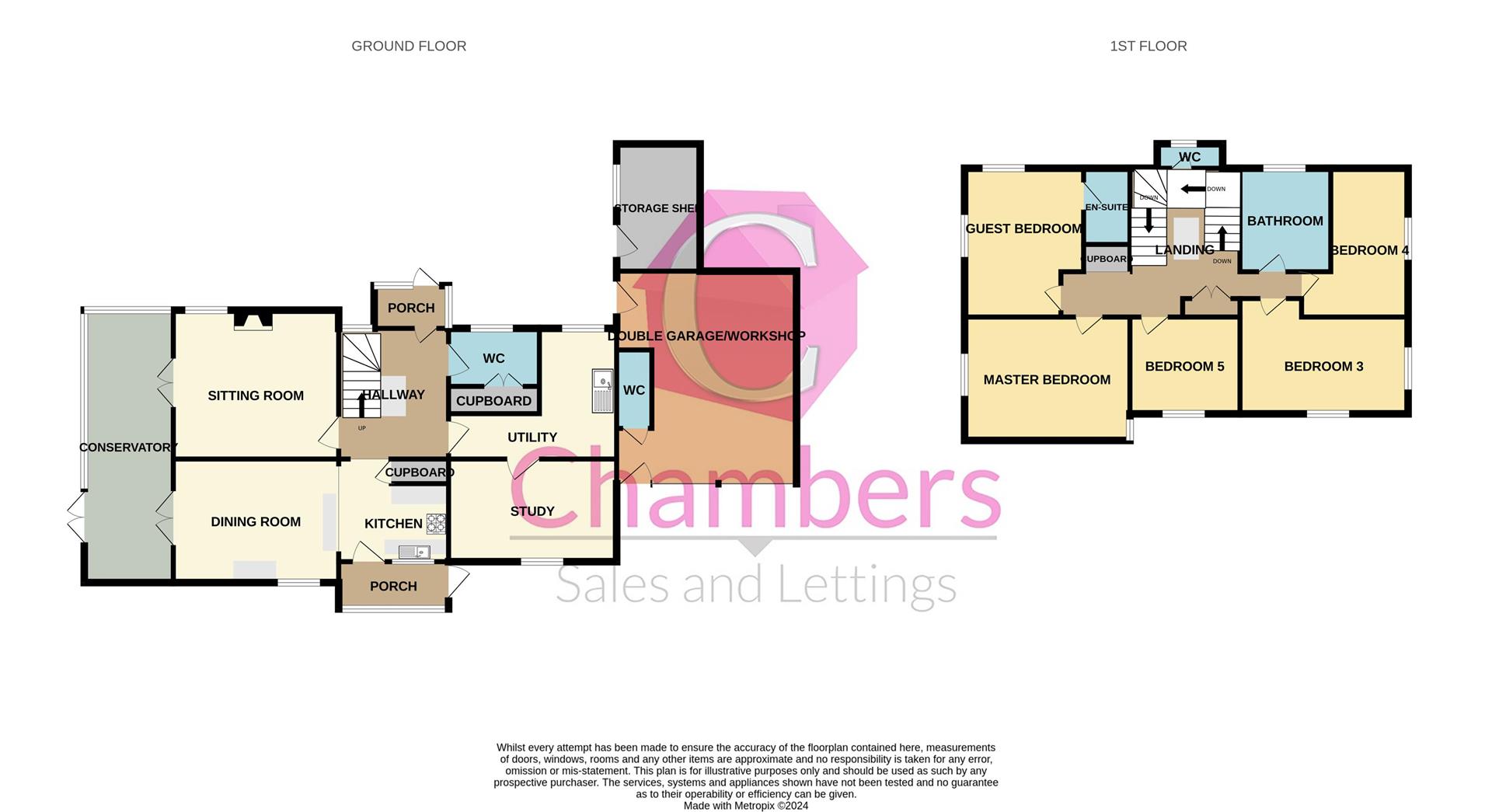- Five bedroom Detached property
- Modernisation required throughout
- Newly Replaced Double glazed windows
- Four Bathrooms
- Two Reception Rooms
- Large plot/Potential to extend
- Double Garage
- Close to the Seafront
- Log Burner to Sitting Room
- No Chain ahead
5 Bedroom Detached House for sale in Fareham
Situated conveniently between Stubbington Village and Lee on The Solent, this five double bedroom detached residence has the benefit of two reception rooms and two bathrooms. Situated on a generous plot with double garage and driveway parking, the property requires some updating but the versatile accommodation on offer will suit many a discerning purchaser. Just a short walk to the beach, and with a solar panel energy source, this property really does have to be viewed to appreciate
Entrance Porch - UPVC double glazed elevations, UPVC front door into:
Kitchen/Diner - 25' 11'' x 14' 9'' (7.91m x 4.50m) - Double glazed window to front elevation, fitted wall and base cupboard/drawer units with work tops over, inset sink unit, integrated four burner gas hob, eye level oven, space for underwork top fridge, space for underwork top freezer, sliding patio doors to conservatory, space for table and chairs, water softener, walk-in larder cupboard, archway to inner hallway.
Inner Hallway - Turning staircase to first floor with window at half height, lift to first floor, doors to sitting room, study, utility and cloakroom, door to rear porch.
Conservatory - 27' 11'' x 8' 1'' (8.51m x 2.46m) - UPVC double glazed elevations upon a dwarf brick wall under a glass roof, French doors to garden.
Study - 14' 8'' x 12' 1'' (4.47m x 3.68m) - Double glazed window to front elevation, wood flooring, air conditioner/heater.
Utility Room - 11' 3'' x 7' 10'' (3.43m x 2.39m) - Double glazed window to rear elevation, inset stainless steel sink, air conditioner/heater, space for fridge freezer, plumbing for washing machine,, space for tumble dryer, Aircon/heater unit
Downstairs Cloakroom - Double glazed window to rear elevation, low level WC, pedestal wash hand basin, double door storage cupboard with further storage cupboards above, radiator.
Lift - One person lift to first floor landing.
Sitting Room - 15' 1'' x 14' 1'' (4.61m x 4.3m) - Sliding double glazed patio doors to conservatory, log burner, double glazed window to side elevations.
First Floor Landing - 12' 8'' x 10' 0'' (3.85m x 3.05m) - Access to airing cupboard housing hot water tank, stripped wood floorboards, access to partly boarded loft with light, doors to all bedrooms and family bathroom.
Cloakroom - Double glazed window to rear elevation, wall mounted corner wash hand basin, WC, radiator.
Master Bedroom - 15' 2'' x 14' 5'' (4.63m x 4.40m) - Double glazed window to front and rear elevations, vanity sink area, stripped wood flooring, radiator.
Guest Bedroom - 13' 3'' x 11' 3'' (4.03m x 3.43m) - Double glazed window to front and side elevations, stripped wood flooring, door to:
En-Suite Bathroom - Fitted corner bath with separate shower over, low level WC, wall mounted wash hand basin, chrome heated towel rail.
Bedroom Three - 14' 7'' x 12' 0'' (4.45m x 3.67m) - Double glazed window to front and side elevations, vanity sink unit, radiator.
Bedroom Four - UPVC double glazed windows to rear and side elevations, stripped wood flooring.
Bedroom Five - 11' 3'' x 10' 0'' (3.42m x 3.04m) - Double glazed window to front elevation, vanity sink area, radiator.
Family Bathroom - Fitted with a four piece bathroom suite comprising of fully tiled corner shower cubicle, panel bath, wall mounted wash hand basin, low level WC, radiator. Double glazed window to rear elevation.
Rear Garden - Fully fence enclosed with a south facing aspect, long driveway to the rear of the property, majority of garden currently used as a vegetable patch.
Double Garage/Workshop - 27' 9'' x 23' 1'' (8.47m x 7.03m) - With power and light and water.
Storage Shed - 15' 10'' x 8' 9'' (4.82m x 2.66m) - With power and light, window and door to front, further door into double garage.
Disclaimer - These particulars are believed to be correct and have been verified by, or on behalf of, our Vendor. Any interested parties will need to satisfy themselves as to their accuracy and any other matter regarding the Property, its location and proximity to other features or facilities which are of specific importance to them. Distances, measurements and areas are only approximate. Unless otherwise stated, fixtures, contents and fittings are not included in the sale. Prospective purchasers are advised to commission a full inspection and structural survey of the Property before deciding to proceed with a purchase.
160 Stubbington Lane - Standard construction under a tiled roof. Heating Source-log burner,electric heaters, gas central heating, Mains Water & Sewerage (Portsmouth & Southern Water). Council Tax G. Broadband & Mobile Phone reception, you should satisfy yourself on both speeds and availability by visiting https://checker.ofcom.org.uk
The vendor has experienced no flooding issues and is not aware of any planning applications that will impact their property, you should though visit Fareham Borough Councils planning portal to satisfy yourself.
Solar Panels - Owned outright. Further details TBC.
Property Ref: 256325_33110083
Similar Properties
Carisbrooke Avenue, Hill Head, Fareham
3 Bedroom Detached House | Guide Price £545,000
A very well presented three bedroom detached residence with larger than average southerly aspect garden, offering lots o...
Bridge Road, Bursledon, Southampton
3 Bedroom Semi-Detached House | Guide Price £535,000
We are delighted to be selling this unique three bedroom semi detached cottage offering a wealth of character and charm...
Westgate, Stubbington, Fareham
4 Bedroom Detached House | £525,000
This substantial four bedroom detached property is set in a very small cul-de-sac and is within walking distance to the...
Gosport Road, Stubbington, Fareham
5 Bedroom Semi-Detached House | Guide Price £560,000
Development Potential! A very versatile and much improved five bedroom semi detached house with En-Suite facilities to t...
The Paddock, Stubbington, Fareham
4 Bedroom Detached House | £575,000
3.4kw of owned solar panels! This deceptively spacious four bedroom detached house has the with the benefit of an attach...
3 Bedroom Detached Bungalow | Guide Price £585,000
A very versatile and spacious detached chalet bungalow offered in very good order throughout. Currently the property off...

Chambers Sales & Lettings (Stubbington)
25 Stubbington Green, Stubbington, Hampshire, PO14 2JY
How much is your home worth?
Use our short form to request a valuation of your property.
Request a Valuation
