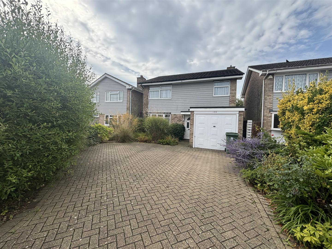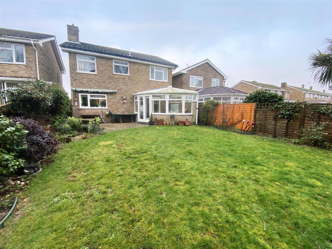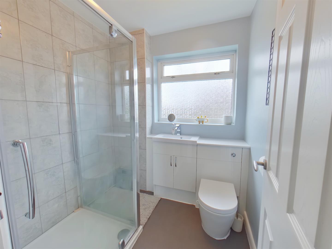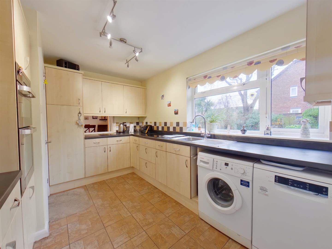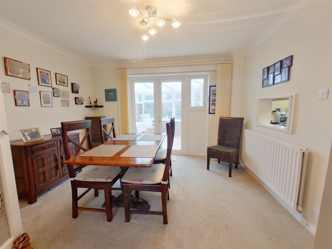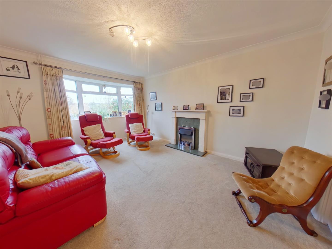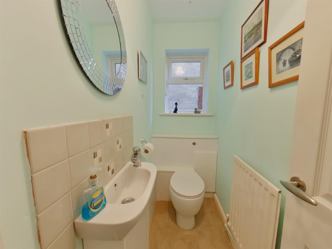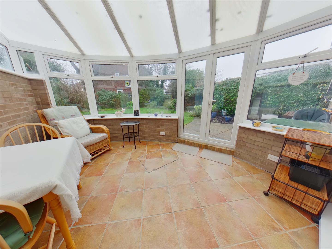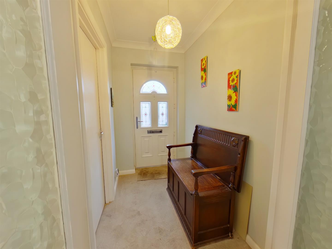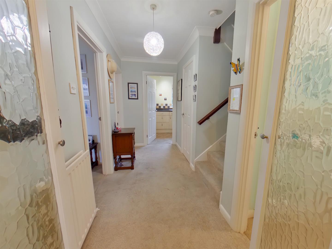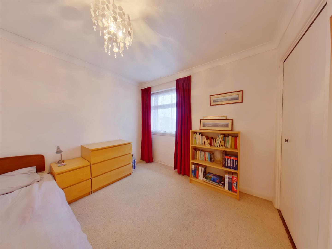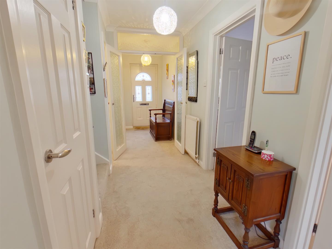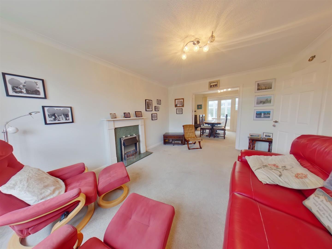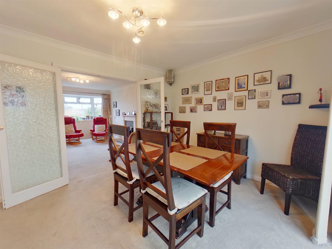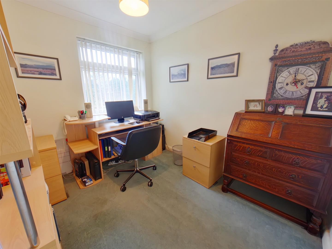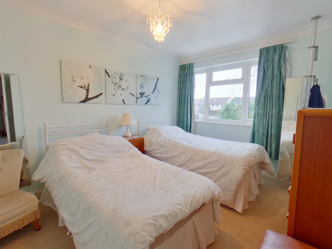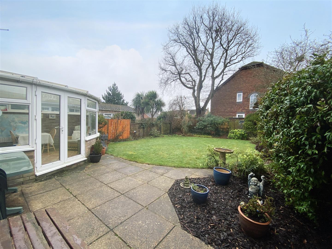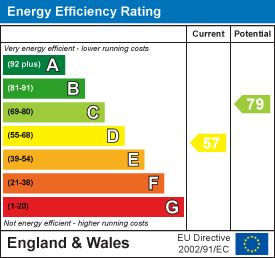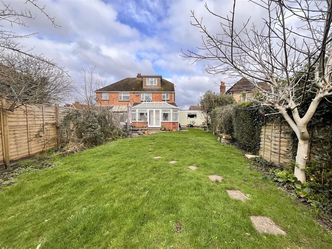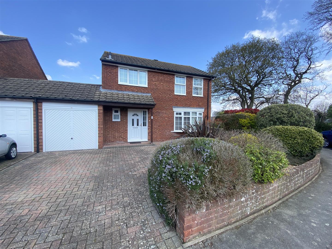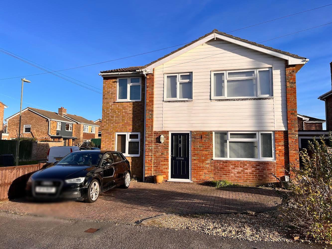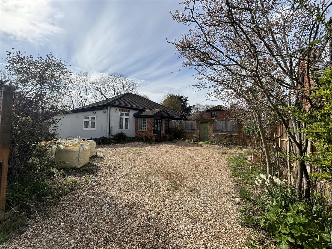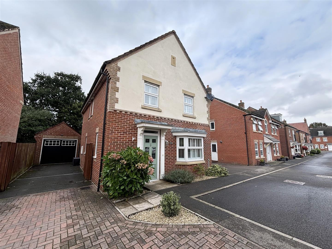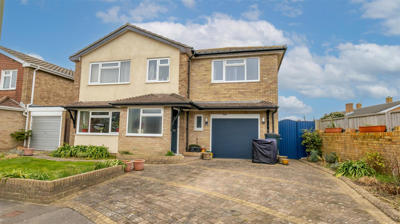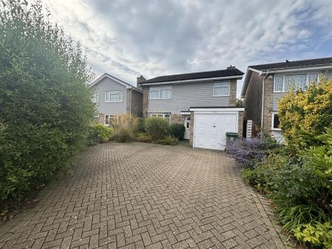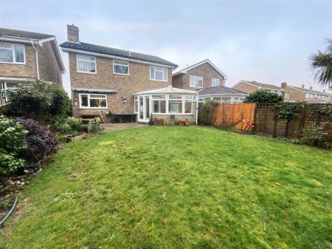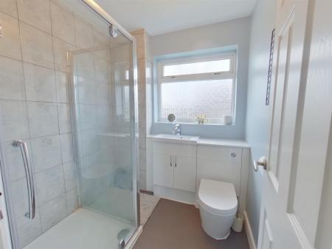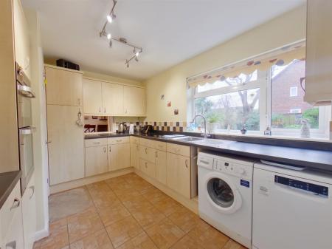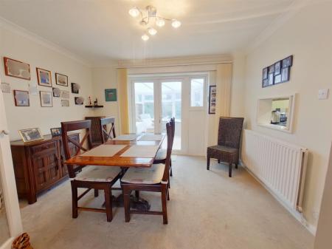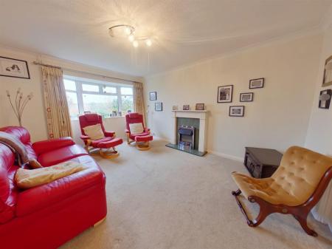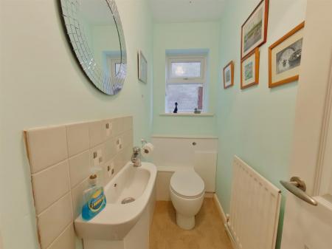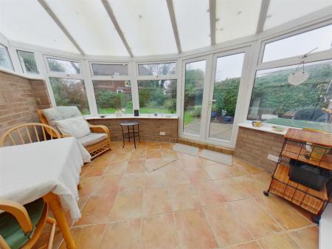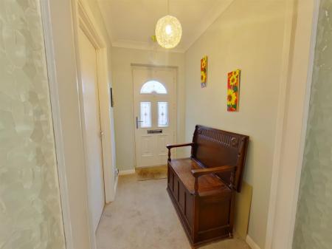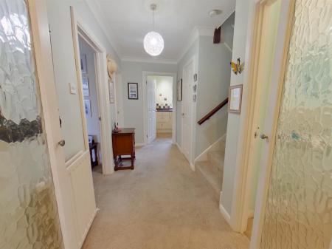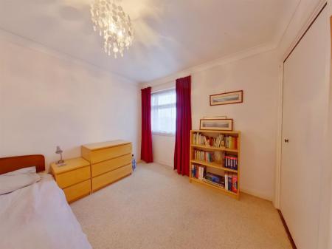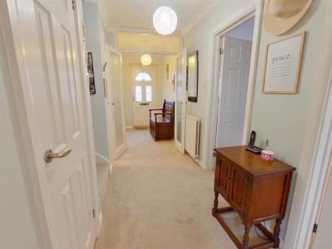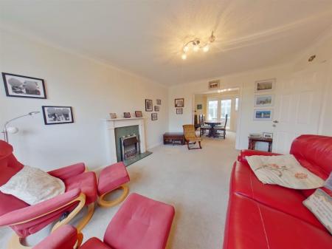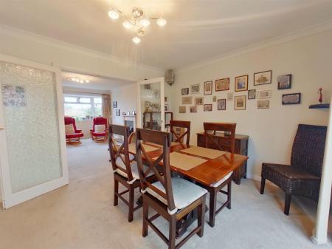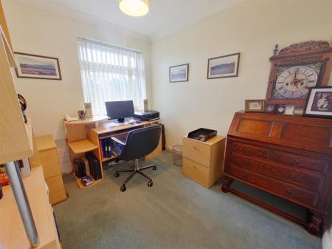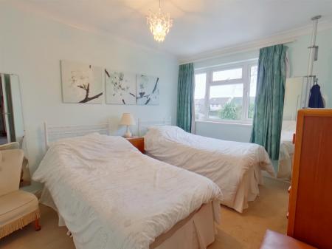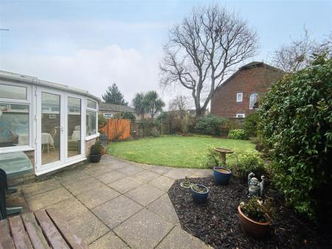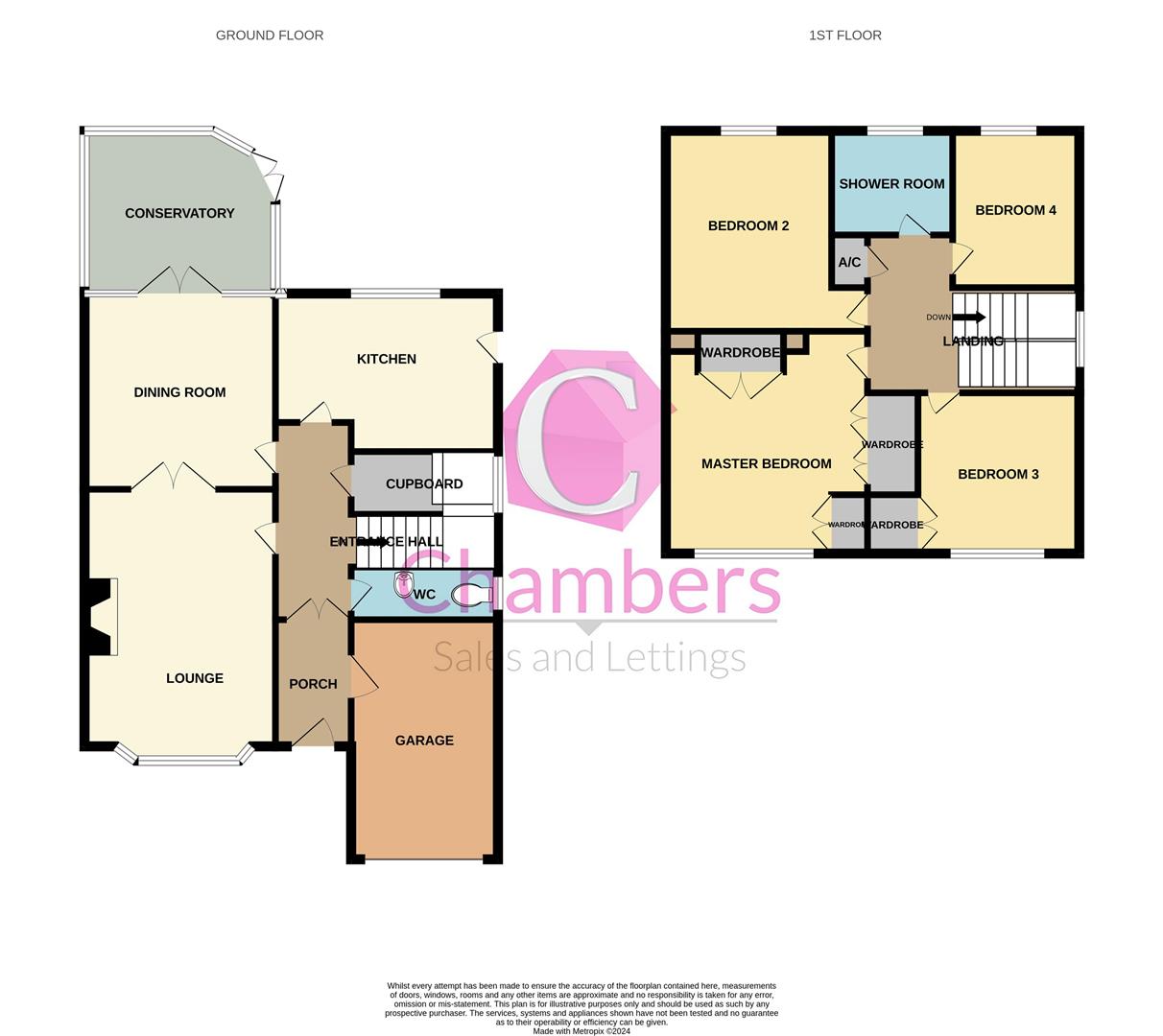- Four Bedroom Detached House
- Modern Shower Room
- Driveway & Integral Garage
- South Facing Rear Garden
- No Forward Chain!
- Two Receptions & Conservatory
- Good School Catchments
- Walking Distance to Stubbington Village & Hill Head Beach
- EPC TO FOLLOW
4 Bedroom Detached House for sale in Fareham
NO FORWARD CHAIN! A four bedroom detached family home house situated in a popular non estate location within walking distance to the local beach and great school catchments. The property offers porch, entrance hall, lounge, dining room, conservatory, kitchen, downstairs cloakroom, with the first floor benefitting four bedrooms and modern re-fitted shower room. Outside there is driveway parking for three cars, leading to an integral garage and a fully enclosed south-facing rear garden. This home has been under the same owner for over 45 years, get in touch today to find your forever home. 01329 665700.
Front Door - Into:
Entrance Porchway - Textured ceiling, personal door into garage.
Entrance Hallway - Textured ceiling, access to large storage cupboard with meters, telephone point, radiator. Doors to:
Lounge - 14' 8'' x 11' 11'' (4.47m x 3.64m) - Textured ceiling, PVCu bay window to front elevation, television aerial point, fitted electric fire, radiator.
Kitchen - 12' 3'' x 9' 8'' (3.74m x 2.95m) - Skimmed ceiling, PVCu double glazed window to rear elevation, door to side access, fitted range of wall and base units with work surface over, inset sink, eye level oven, hob and hood, plumbing for washing machine and dishwasher, space for fridge/freezer, wall mounted boiler.
Dining Room - 12' 2'' x 11' 2'' (3.71m x 3.41m) - Textured ceiling, serving hatch to kitchen, radiator.
Conservatory - 12' 2'' x 11' 1'' (3.70m x 3.37m) - Constructed from brick and PVCu double glazed elevations under a poly carbonate roof, double doors to garden.
First Floor Landing - Textured ceiling, window to side elevation, access to roof void, access to airing cupboard. Doors to:
Bedroom 1 - 13' 0'' x 12' 6'' (3.96m x 3.81m) - Textured ceiling, window to front elevation, built in wardrobe, telephone point, radiator.
Bedroom 2 - 12' 2'' x 9' 11'' (3.72m x 3.02m) - Textured ceiling, window to rear elevation, radiator.
Bedroom 3 - 9' 9'' x 9' 8'' (2.97m x 2.94m) - Textured ceiling, window to front elevation, access to storage cupboard, radiator.
Bedroom 4 - 8' 6'' x 8' 0'' (2.58m x 2.43m) - Textured ceiling, window to front elevation, radiator.
Shower Room - 6' 5'' x 6' 2'' (1.95m x 1.89m) - Skimmed ceiling, window to rear elevation, suite comprising shower cubicle, W.C and wash hand basin, radiator.
Outside -
Driveway - Offering off road parking for 3 cars.
Garage - 17' 10'' x 8' 8'' (5.44m x 2.65m) - Semi integral garage with up and over door, power and light, personal door into porch.
Rear Garden - A fully enclosed larger than average rear garden with southerly aspect, area laid to lawn with borders, garden shed and patio.
108 Moody Road - Construction - brick and block under a tiled roof. This roof previously had spray foam which has now been removed by the executors, Heating Source-Gas Central Heating. Mains Water & Sewerage (Portsmouth & Southern Water). Council Tax E . Energy provider is currently EON. Broadband & Mobile Phone reception, you should satisfy yourself on both speeds and availability by visiting https://checker.ofcom.org.uk
The vendor has experienced no flooding issues within the last 5 years and is not aware of any planning applications that will impact their property, you should though visit Fareham Borough Councils planning portal to satisfy yourself.
Disclaimer - These particulars are believed to be correct and have been verified by, or on behalf of, our Vendor. Any interested parties will need to satisfy themselves as to their accuracy and any other matter regarding the Property, its location and proximity to other features or facilities which are of specific importance to them. Distances, measurements and areas are only approximate. Unless otherwise stated, fixtures, contents and fittings are not included in the sale. Prospective purchasers are advised to commission a full inspection and structural survey of the Property before deciding to proceed with a purchase.
Property Ref: 256325_33110079
Similar Properties
West Street, Titchfield Village, Fareham
4 Bedroom Semi-Detached House | Guide Price £485,000
No chain ahead...........We are pleased to offer to the market this decpetively spacious extended four bedroom semi deta...
Faroes Close, Stubbington, Fareham
4 Bedroom Detached House | Offers in excess of £485,000
OFFERED WITH NO FORWARD CHAIN!.....360 VIRTUAL TOUR AVAILABLE UPON REQUEST! An opportunity to acquire a four bedroom pro...
The Glebe, Stubbington, Fareham
4 Bedroom Detached House | Guide Price £485,000
A well extended and much improved four bedroom detached house situated at the end of a popular and rarely available Cul-...
Cuckoo Lane, Stubbington, Fareham
3 Bedroom Detached Bungalow | Guide Price £500,000
A great bungalow plot with lots of potential to extend and improve! This 1912 character property comprises of a large en...
Summerleigh Walk, Stubbington, Fareham
4 Bedroom Detached House | Offers Over £500,000
A modern four bedroom detached house built by Messrs David Wilson Homes with many benefits including a beautiful kitchen...
Westgate, Stubbington, Fareham
4 Bedroom Detached House | £525,000
This substantial four bedroom detached property is set in a very small cul-de-sac and is within walking distance to the...

Chambers Sales & Lettings (Stubbington)
25 Stubbington Green, Stubbington, Hampshire, PO14 2JY
How much is your home worth?
Use our short form to request a valuation of your property.
Request a Valuation
