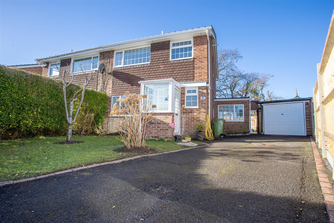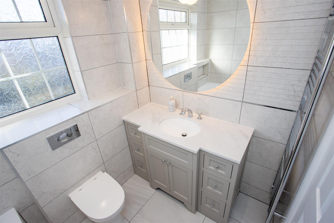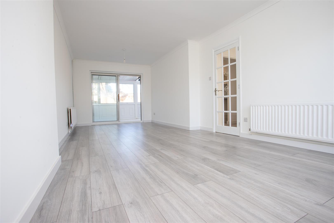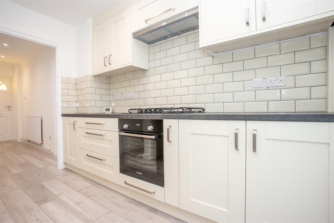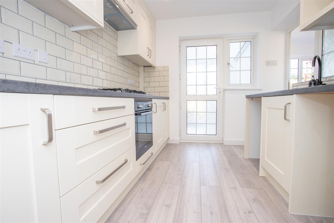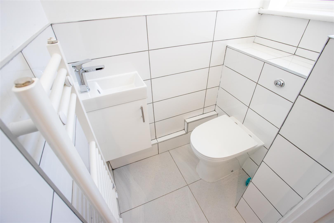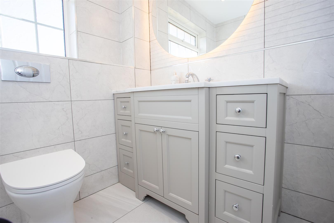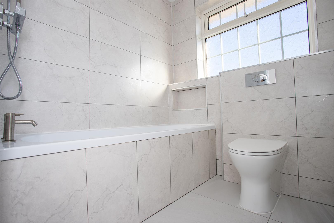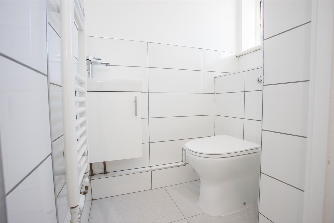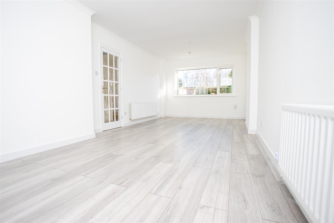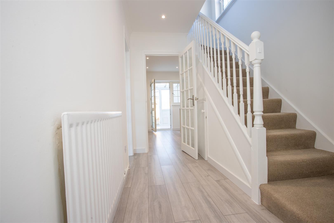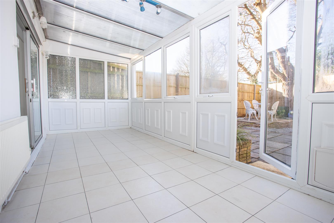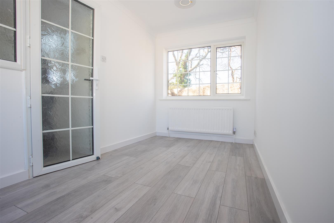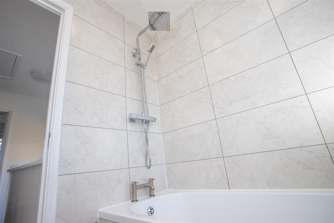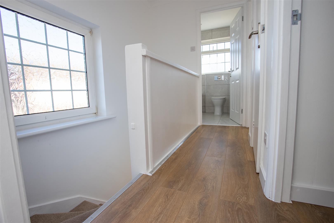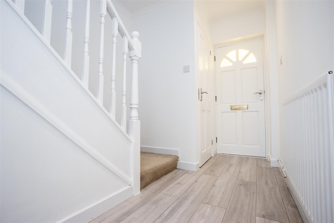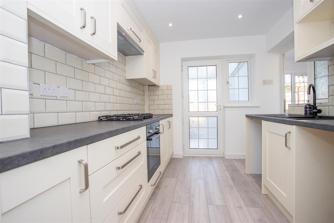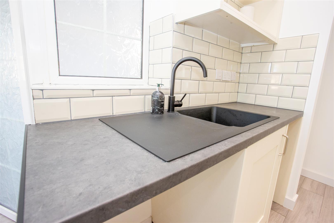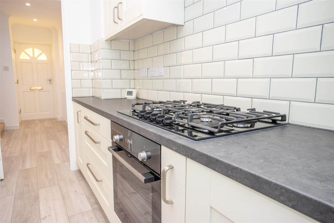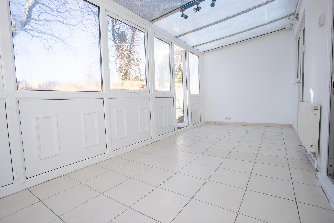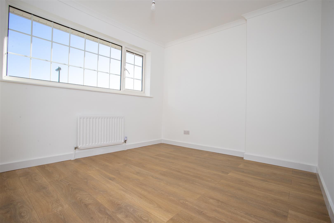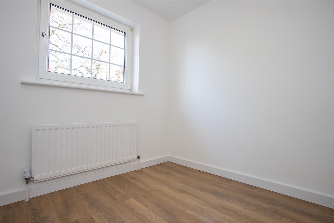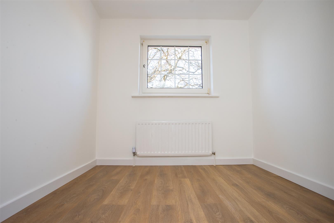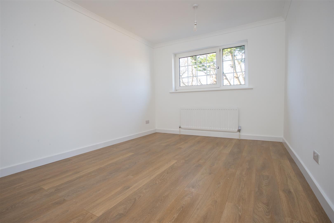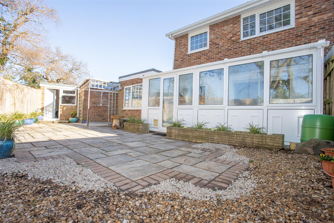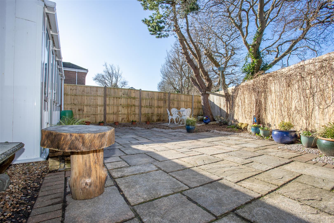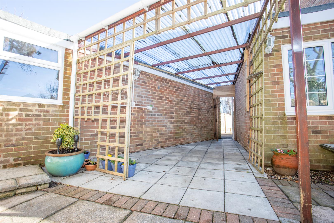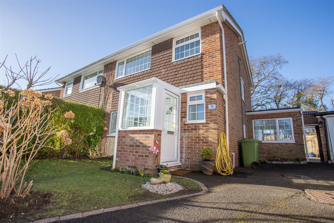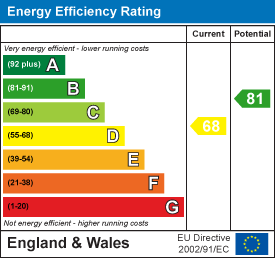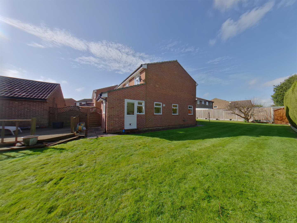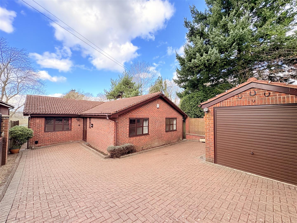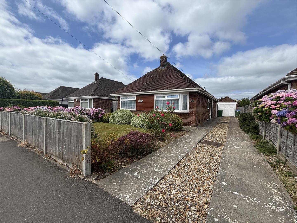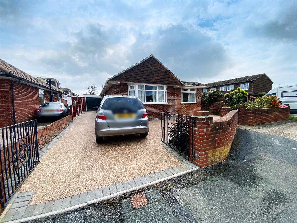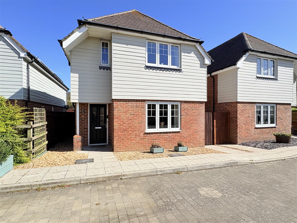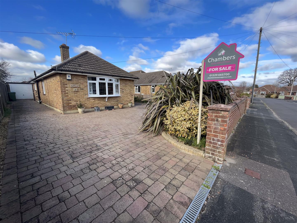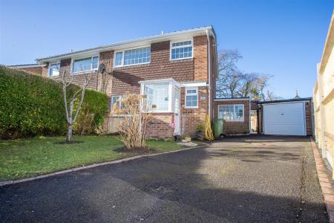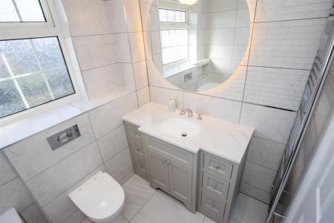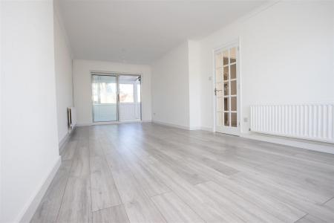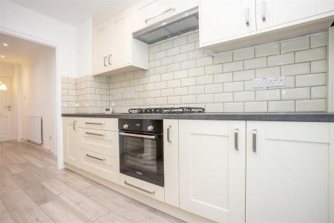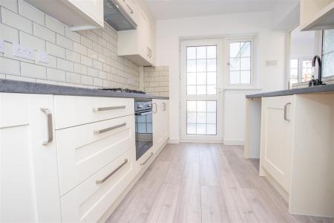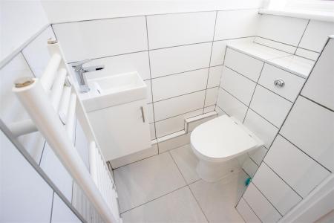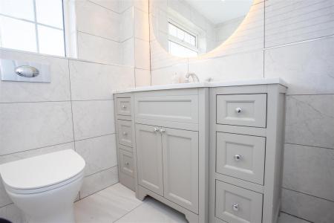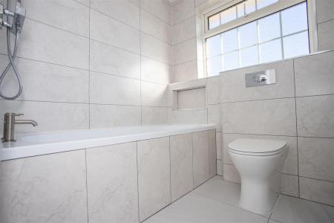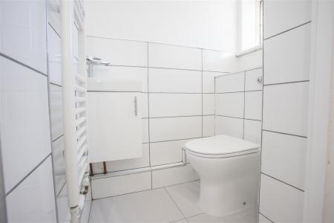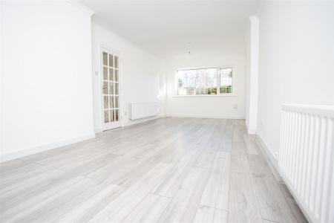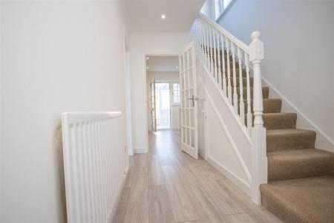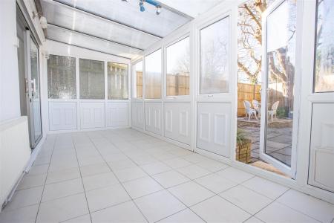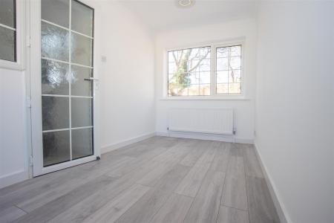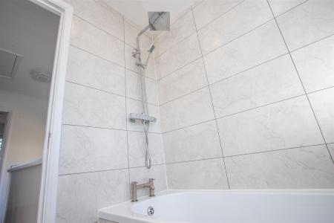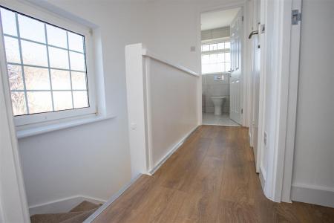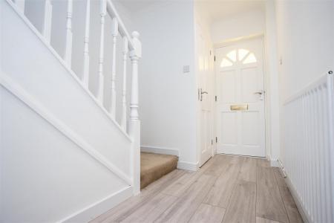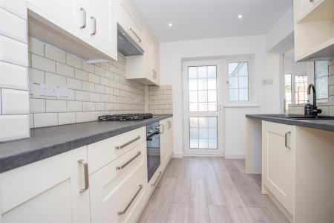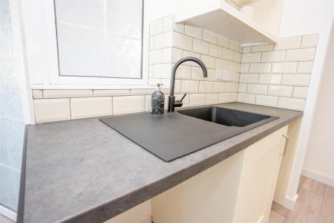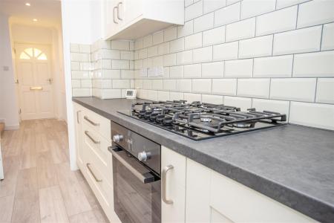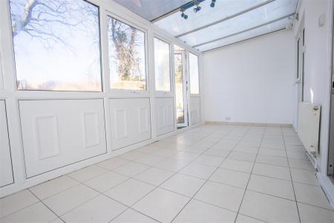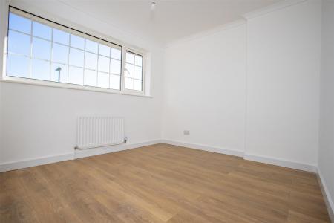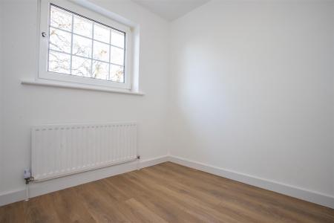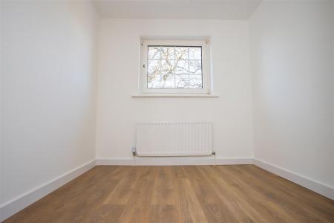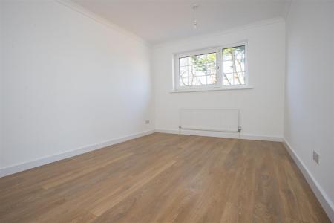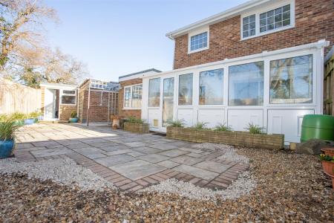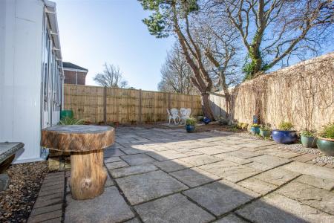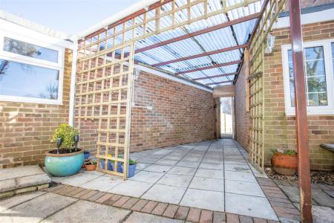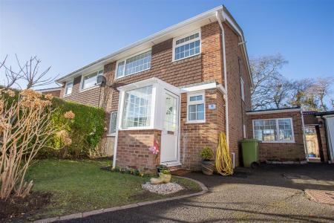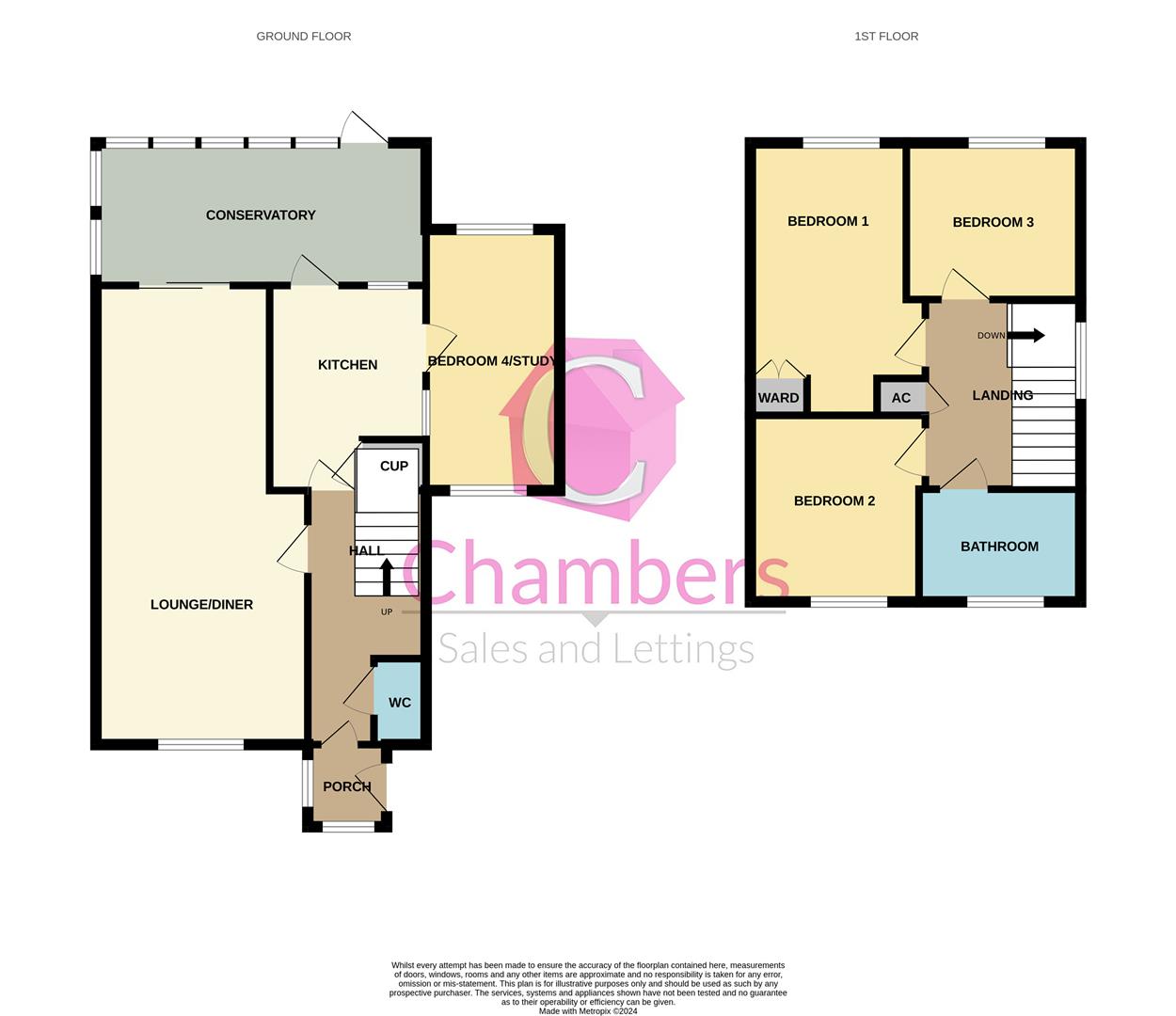- Completely Renovated
- Newly Installed Kitchen
- Newly Installed Bathroom
- Redecorated Throughout
- New Floor Coverings
- Downstairs Cloakroom
- Tandem Garage
- Great School Catchments
- No forward Chain
- Close To Beach
4 Bedroom House for sale in Fareham
Situated a short walk to both the local beach and schools, this fully modernised four bedroom semi detached property is offered with no forward chain and is situated at the end of a Cul-De-Sac. The property has just undergone a complete make over and boasts newly re-fitted kitchen and bathroom, fully redecorated and newly laid flooring. The accommodation is versatile with a ground floor bedroom 4 or home office, large conservatory and re-fitted downstairs cloakroom. with gas central heating and double glazing throughout. Outside there is plenty of off road parking a double length 27' garage and private rear garden. NO FORWARD CHAIN!
Front Door - Into:
Entrance Porch - Further door into:
Entrance Hallway - Skimmed coved ceiling with LED downlights, access to under stairs storage cupboard, laminate flooring, radiator. Doors to:
Lounge/Dining Room - 7.39 x 3.35 (24'2" x 10'11") - Skimmed coved ceiling, window to front elevation, patio door to conservatory, laminate flooring, 2 x radiators.
Kitchen - 3.31 x 2.45 (10'10" x 8'0") - Skimmed ceiling with LED downlights, window and door to rear elevation, a newly fitted kitchen with wall and base units with work surface over, inset sink with mixer tap, built in oven, 5 burner gas hob and cooker hood over, plumbing for washing machine and dishwasher, space for fridge/freezer, complimentary tiling, laminate flooring.
Conservatory - 5.52 x 2.30 (18'1" x 7'6") - Constructed from double glazed elevations under a poly carbonate roof, door to rear garden, newly laid tiled flooring, radiator.
Bedroom 4/Study - 4.17 x 2.13 (13'8" x 6'11") - Skimmed coved ceiling, windows to front and rear elevations, laminate flooring, radiator.
Downstairs Cloakroom - Skimmed ceiling with LED downlights, window to front elevation, re-fitted suite comprising W.C with concealed cistern, wash hand basin with vanity storage cupboard, complimentary 1/2 walled tiling and heated towel rail.
First Floor Landing - Skimmed coved ceiling, window to side elevation, access to roof void via drop down loft ladder, some boarding with light, access to shelved storage cupboard, laminated flooring. Doors to:
Bedroom 1 - 4.30 x 2.99 (14'1" x 9'9") - Skimmed coved ceiling, window to rear elevation, laminated flooring, radiator.
Bedroom 2 - 3.23 x 2.87 (10'7" x 9'4") - Skimmed coved ceiling, window to front elevation, laminated flooring, radiator.
Bedroom 3 - 2.44 x 2.41 (8'0" x 7'10") - Skimmed ceiling, window to rear elevation, laminated flooring, radiator.
Family Bathroom - 2.26 x 1.83 (7'4" x 6'0") - Skimmed ceiling with LED downlights, window to front elevation, a newly re-fitted suite with wow factor vanity unit incorporating inset basin complimented by drawer storage and marble worktop with large wall mounted mirror over, incorporating LED lighting, panel bath with mixer tap and overhead rainfall shower, W.C with concealed cistern, complimentary cosmopolitan tiling, heated towel rail.
Outside -
Front Garden - A pretty are laid to lawn with flower and shrub beds and nature hedgerow.
Driveway - Offering off road parking for 3 cars.Leading to:
Tandem Garage - 8.23 x 2.55 (27'0" x 8'4") - A double length garage with up and over door, power and light, pedestrian door to garden.
Rear Garden - A fully enclosed westerly rear garden offering a degree of privacy, laid to patio areas with covered storage area providing power and lighting to the side of the property.
Property Information - Traditional construction under a tiled roof, flat roofing over extension.
All mains services connected.
Council Tax: D
Broadband: According to Ofcom Ultrafast broadband is available, however you must make your own enquiries.
Mobile Coverage: According to Ofcom EE,O2 and Vodafone offer Likely or Limited service, however you must make your own enquiries.
Parking: Driveway
Property Ref: 256325_33641843
Similar Properties
Leviathan Close, Stubbington, Fareham
3 Bedroom End of Terrace House | Guide Price £435,000
A very well extended deceptive in size and very well presented three double room property offering versatile accommodati...
Mount Drive, Catisfield, Fareham,
3 Bedroom Detached Bungalow | Guide Price £430,000
This three bed detached bungalow is situated in a cul-de-sac position within a sought after location of Catisfield. The...
Stubbington Lane, Stubbington, Fareham
4 Bedroom Detached Bungalow | £425,000
MUST BE VIEWED! Situated in a favourable position close to both the village and local beach, this detached bungalow requ...
East House Avenue, Stubbington, Fareham
2 Bedroom Detached Bungalow | Guide Price £445,000
A beautifully presented and extended two double bedroom detached bungalow situated within walking distance to the villag...
Hawksworth Place, Titchfield Common, Fareham
3 Bedroom Detached House | Offers Over £449,950
This immaculate three bedroom detached property was built in 2014 and is one of just five properties within the small no...
Pembury Road, Stubbington, Fareham
3 Bedroom Detached Bungalow | Guide Price £449,995
Situated in a popular but rarely available Cul-De-Sac location, this delightful bungalow with its private westerly rear...

Chambers Sales & Lettings (Stubbington)
25 Stubbington Green, Stubbington, Hampshire, PO14 2JY
How much is your home worth?
Use our short form to request a valuation of your property.
Request a Valuation
