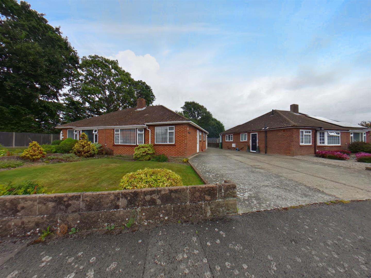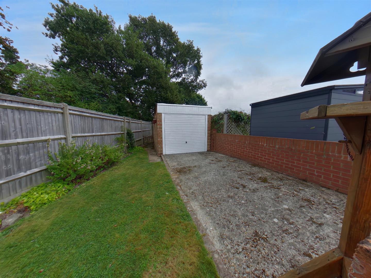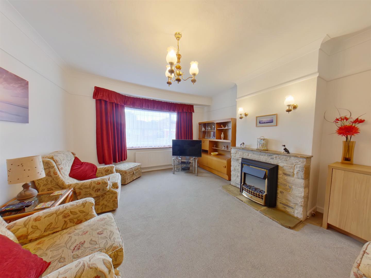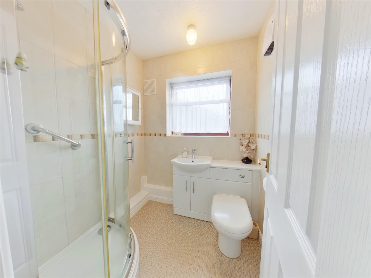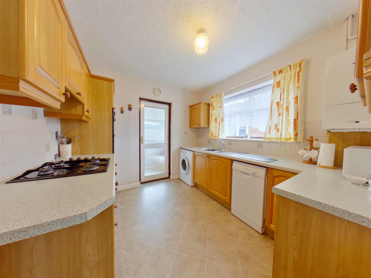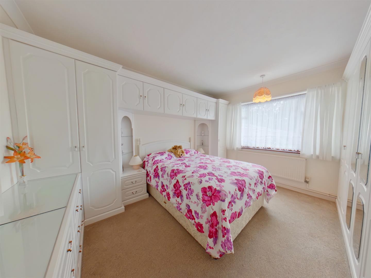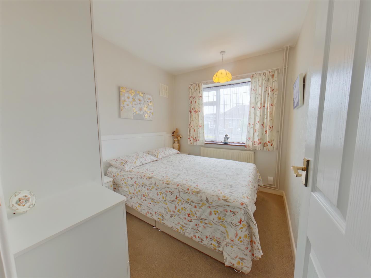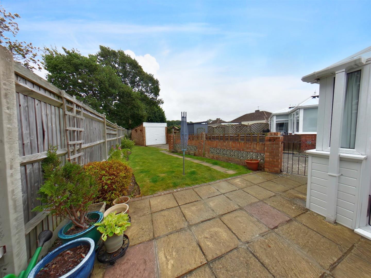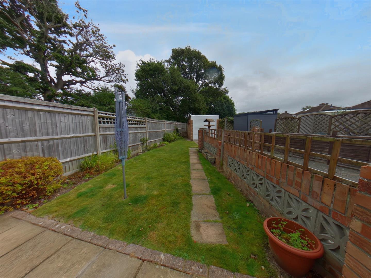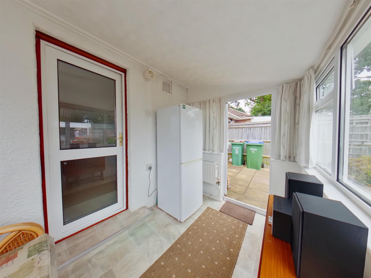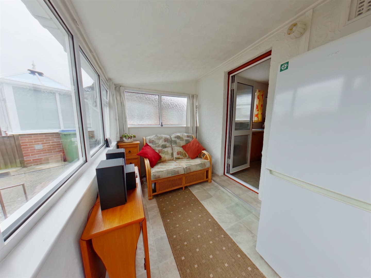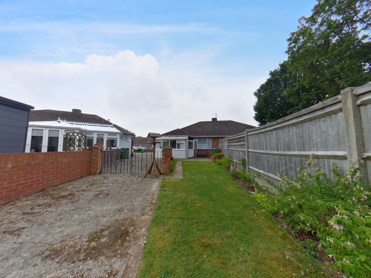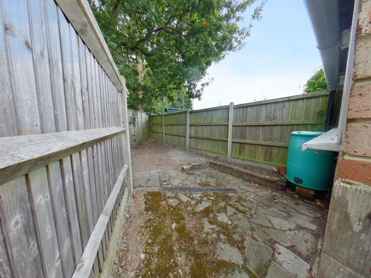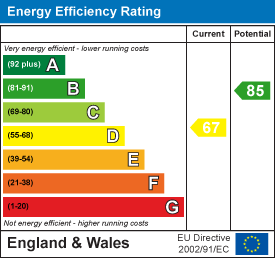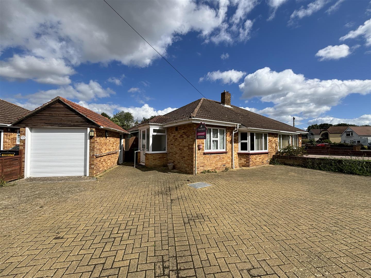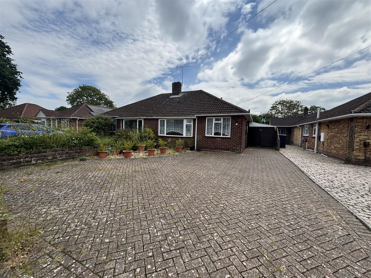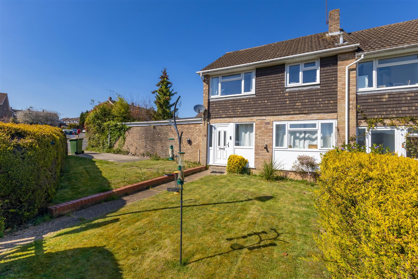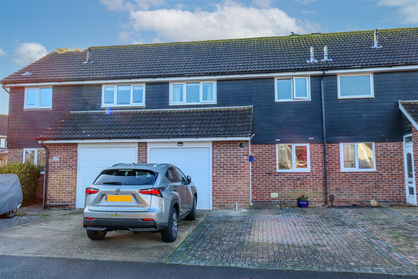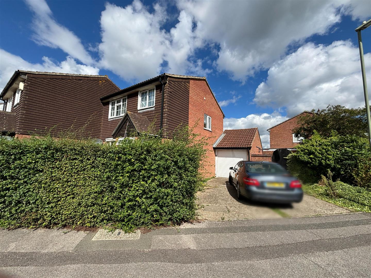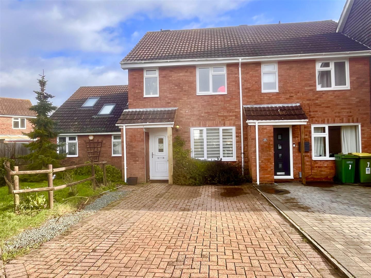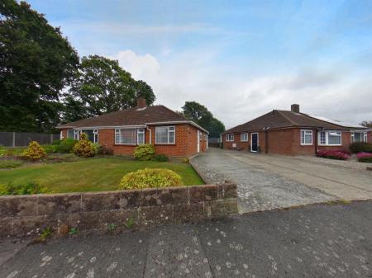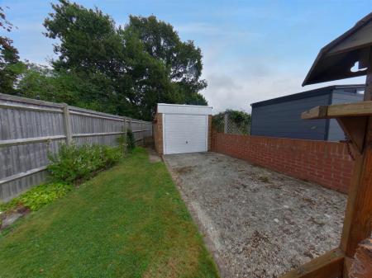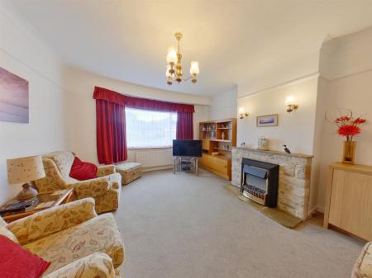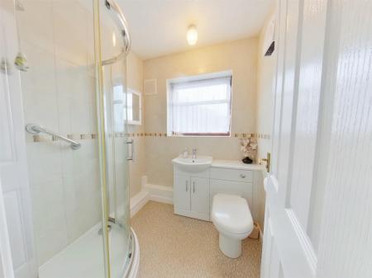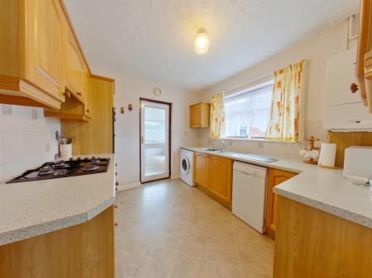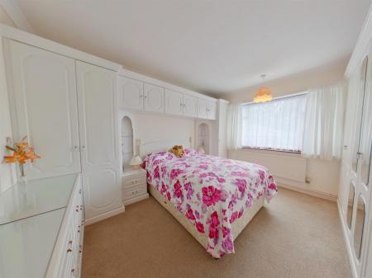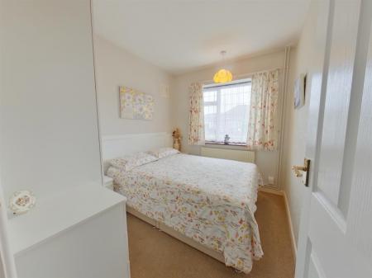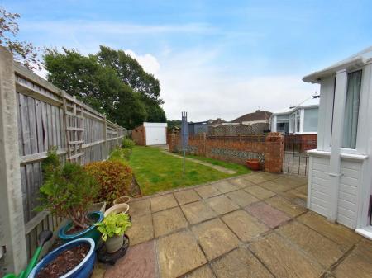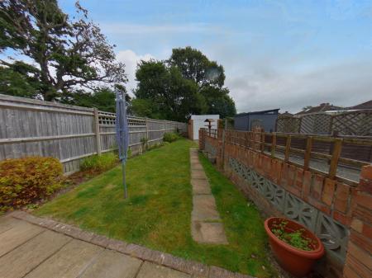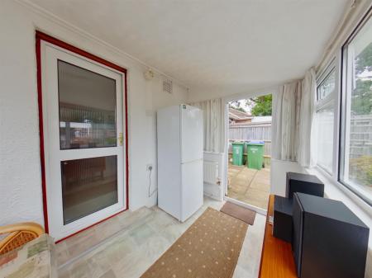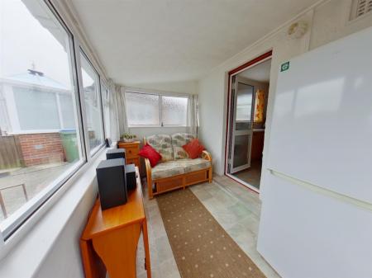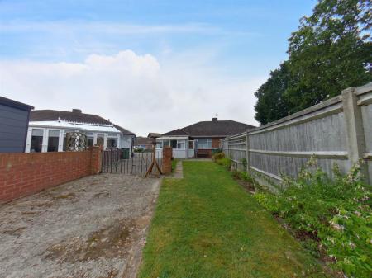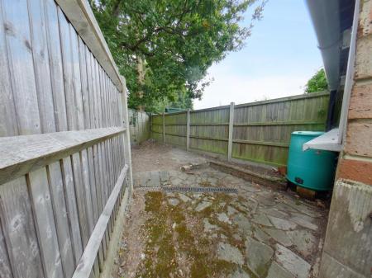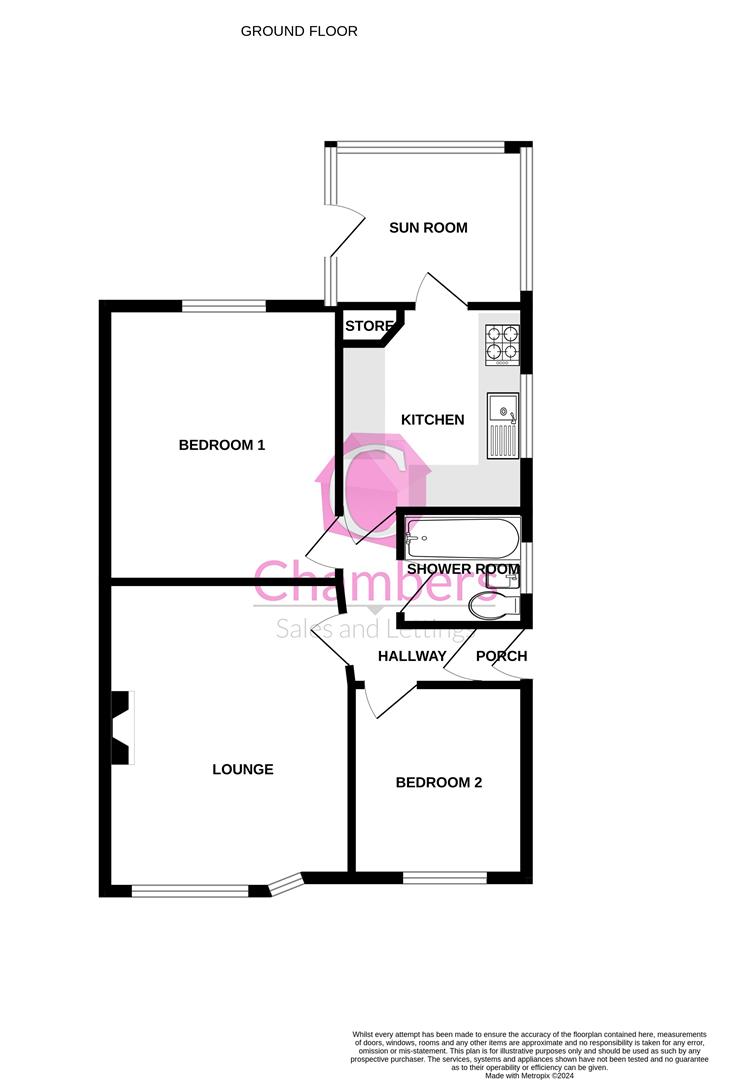- Extended Two Semi Detached Bungalow
- Refitted shower room
- Fitted Kitchen
- Lounge to front
- Small Cul-de-sac position
- Well presented throughout
- Single Garage
- Generous parking
- Highly requested location
- No Chain Ahead
2 Bedroom Bungalow for sale in Fareham
Welcome to Belmont Close, a requested but rarely available Cul-De-Sac with its convenient cut way access through to the village. This very well presented property comes with driveway parking (with potential for more), with further area of driveway parking in front of the detached garage. The property comes with vacant possession and briefly comprises two bedroom, lounge, kitchen, shower room and sun room, with well presented private rear garden. Arrange your viewing today as bungalows in Belmont Close always attract a great degree of interest.
Front Door - Into:
Entrance Hallway - Accessed via a UPVC front door, access to partly boarded loft with light.
Lounge - 4.6m x 3.76 (15'1" x 12'4") - Double glazed window to front elevation, fireplace, radiator.
Kitchen - 3.03 x 2.71 (9'11" x 8'10") - Double glazed window to side elevation, fitted with a range of wall and base cupboard/drawer units with work surfaces over, inset one and a half bowl sink unit, integrated eye level oven, four burner gas hob, space for slimline dishwasher, space for washing machine, wall mounted Worecester boiler, door to sun room.
Sun Room - 2.9 x 1.8 (9'6" x 5'10") - Double glazed windows, radiator, door to rear garden.
Bedroom 1 - 3.93 x 3.36 (12'10" x 11'0") - Double glazed window to rear elevation, built in up and over bedroom furniture plus three double wardrobes and fitted six drawer chest, radiator.
Bedroom 2 - 2.79 x 2.36 (9'1" x 7'8") - Double glazed window to front elevation, radiator.
Shower Room - Refitted with a corner shower cubicle, vanity sink unit, concealed WC, fully tiled walls, chrome heated towel rail
Outside -
Driveway - Offering off road parking for 2 plus cars, leading to shared access to garage.
Front Garden - A Larger than average area, ideal for creating further hardstand for caravan/boat etc.
Garage - 4.6 x 2.55 (15'1" x 8'4") - Detached garage with up and over door.
Hard Stand - To the front of the garage and behind access gates.
Rear Garden - A fully enclosed rear garden with areas laid to lawn and patio, with handy storage area to the rear of the garage for garden sheds etc.
Property Ref: 256325_33619800
Similar Properties
Cuckoo Lane, Stubbington, Fareham
2 Bedroom Bungalow | Offers Over £330,000
No Chain Ahead!...Situated on a corner plot with very large paved driveway offering off road parking for numerous vehicl...
Cuckoo Lane, Stubbington, Fareham
2 Bedroom Semi-Detached Bungalow | Guide Price £330,000
This two bedroom extended bungalow is situated in Stubbington, within walking distance to both the beach and the village...
Reeves Way, Bursledon, Southampton
3 Bedroom End of Terrace House | £330,000
A well presented three bedroom semi detached house with no onward chain and located in a very popular residential locati...
Bramham Moor, Hill Head, Fareham
3 Bedroom House | Offers Over £335,000
Newly Replaced combi boiler!............ A very well presented three bedroom house with the benefits of garage and doubl...
Victory Road, Stubbington, Fareham
3 Bedroom Semi-Detached House | Guide Price £337,000
A well presented three bedroom semi detached house situated in a popular location convenient for local schools, Stubbing...
Fernie Close, Hill Head, Fareham
3 Bedroom Terraced House | Guide Price £339,950
NO CHAIN AHEAD.....We are delighted to be selling this EXTENDED three bedroom terraced property. Situated in a popular c...

Chambers Sales & Lettings (Stubbington)
25 Stubbington Green, Stubbington, Hampshire, PO14 2JY
How much is your home worth?
Use our short form to request a valuation of your property.
Request a Valuation
