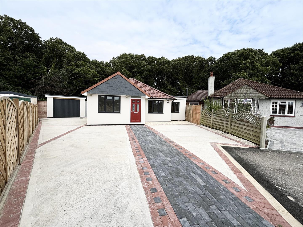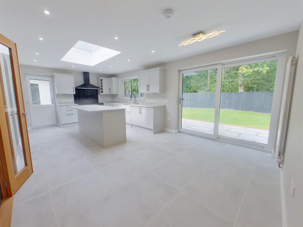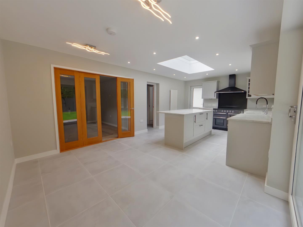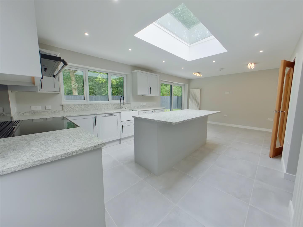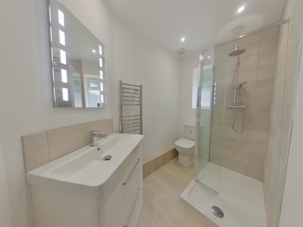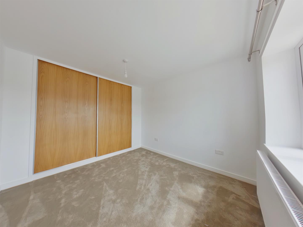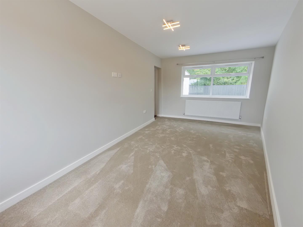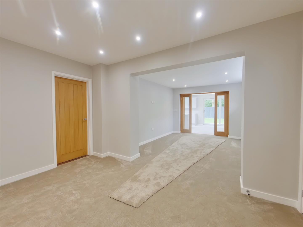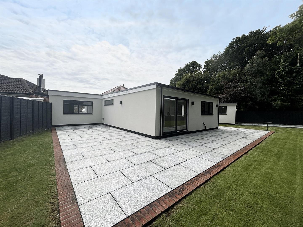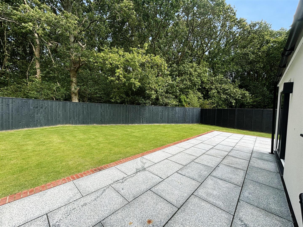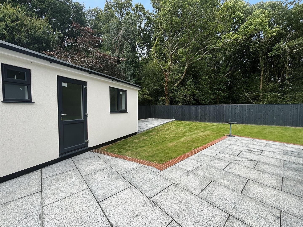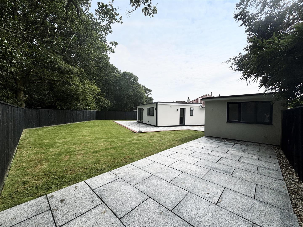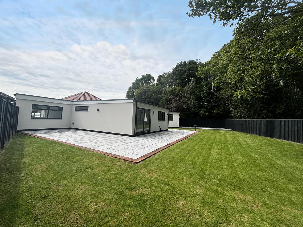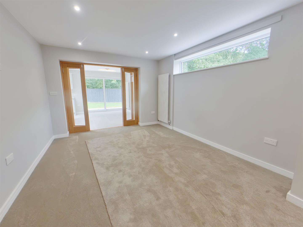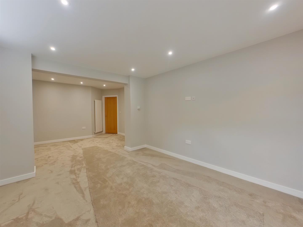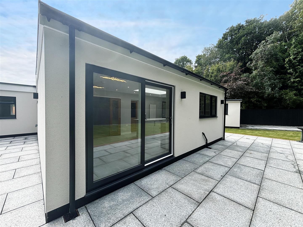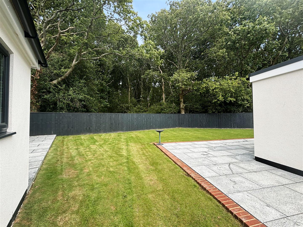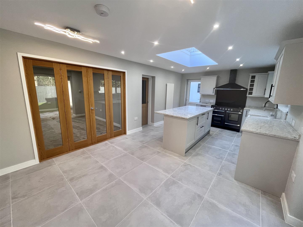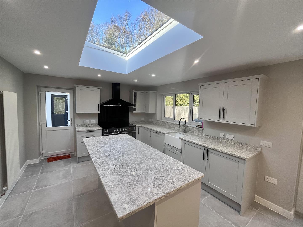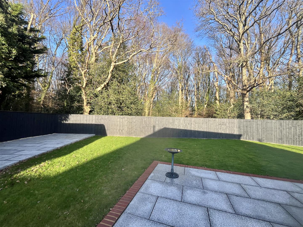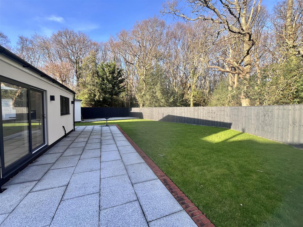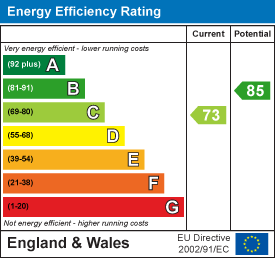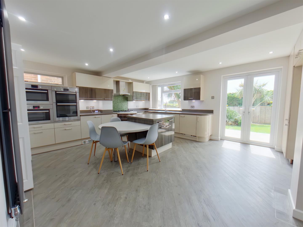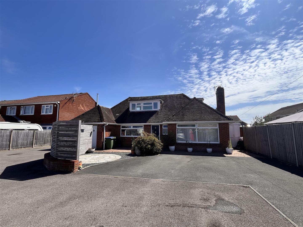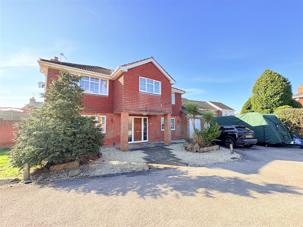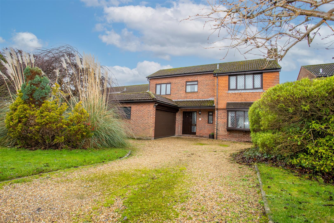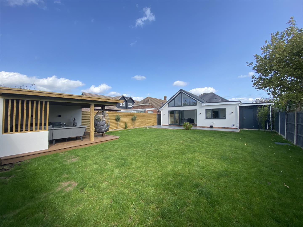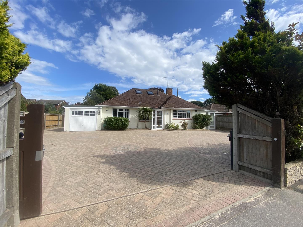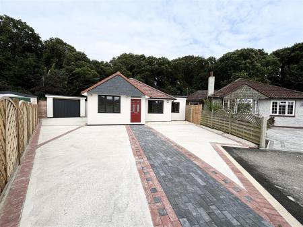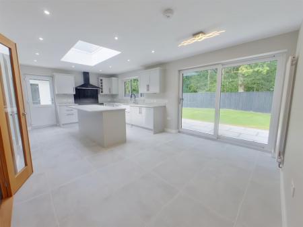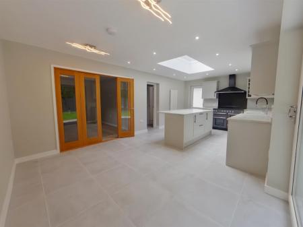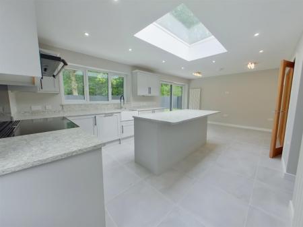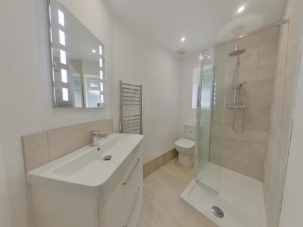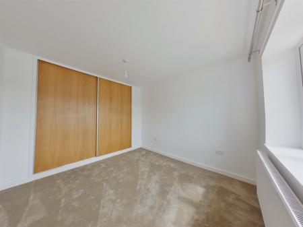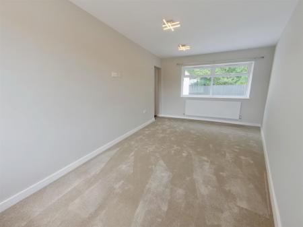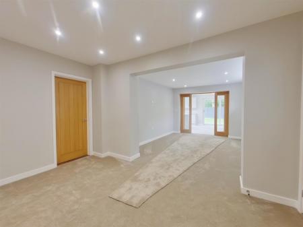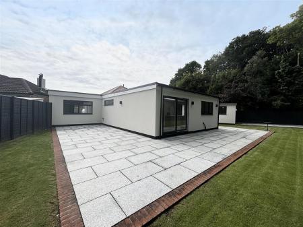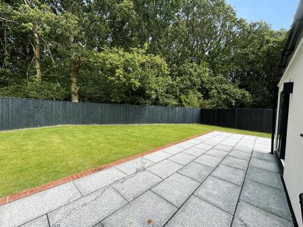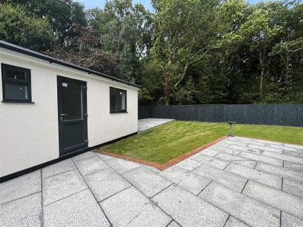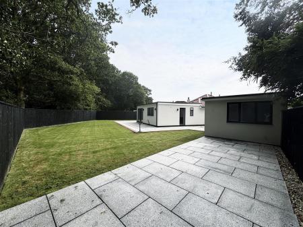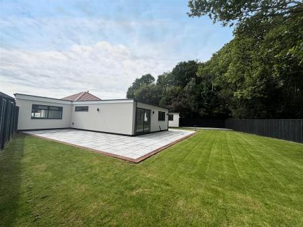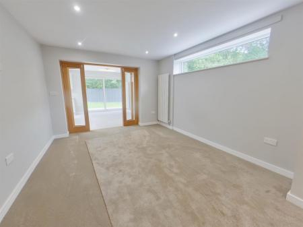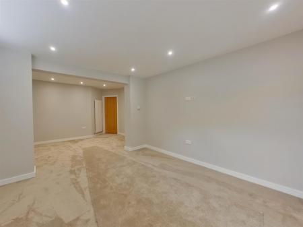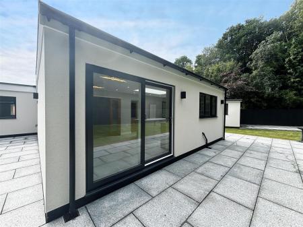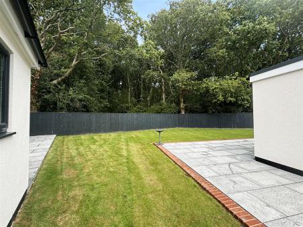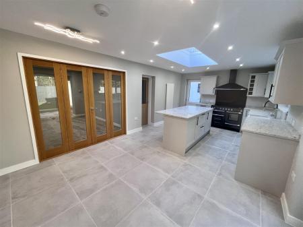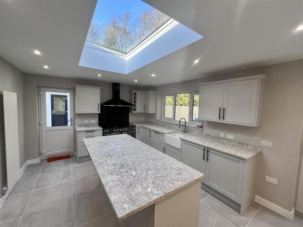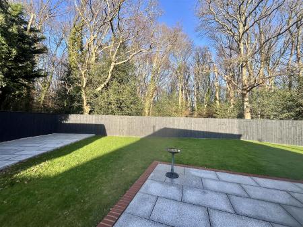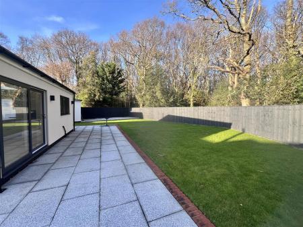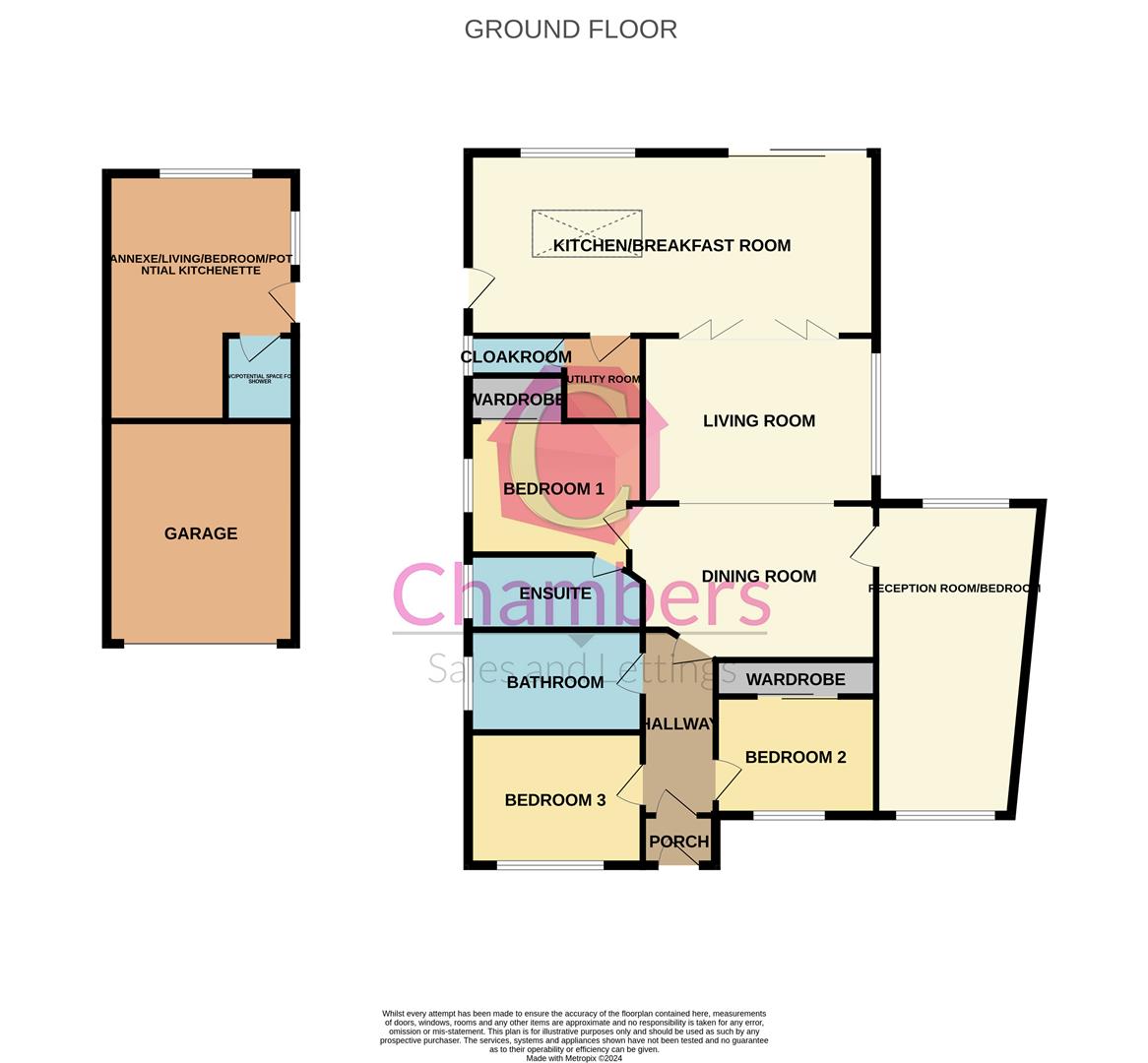- Completeley Renovated Throughout
- En-Suite to The Master
- Driveway Parking
- Fully Fitted Kitchen With Appliances
- New Central Heating & Roof
- K-Rend Exterior Finish
- High Spec Throughout
- Garage & Annexe Potential
4 Bedroom Bungalow for sale in Fareham
This completely modernised/extended property benefits being refurbished from the roof down, a four bedroom extended detached bungalow has been finished to the very highest specification as it was built with the view for the owners to live in originally, therefore nothing has gone unmissed. The property has many discerning features such as En-Suite to the Master bedroom, a fully fitted kitchen/breakfast room with Range-master, utility room and two/three further reception rooms. Outside the property offers paved driveway with ample parking for 5+ cars leading to detached garage, with a separate potential annexe located at the back offering versatile use. Larger than average fully enclosed private rear garden backing onto 'Tipsy Copse'. Being situated a short walk to the village, this property must be viewed to fully appreciate. Contact Chambers Today to avoid disappointment 013296 665700.
Front Door - Into:
Porch - PVCu double glazed window to side elevation. Further door into:
Entrance Hall - Skimmed ceiling with spot lights, access to meters, loft void. Doors to:
Bedroom 2 - 3.16 x 3.09 (10'4" x 10'1") - Skimmed ceiling, PVCu double glazed window to front elevation, radiator, carpets, sliding fitted wardrobes.
Bedroom 3 - 3.23 x 2.34 (10'7" x 7'8") - Skimmed ceiling, PVCu double glazed window to front elevation, radiator.
Bathroom - 2.29 x 1.74 (7'6" x 5'8") - Skimmed ceiling with spot lights, fully fitted modern suite comprising panel bath with shower over, vanity wash basin, WC, extractor fan, PVCu double glazed window to side elevation, tiled throughout, touch light mirror.
Bedroom/ Reception Room - 5.38 x 3.40 (17'7" x 11'1") - Skimmed ceiling with decorative lights, PVCu double glazed window to front and rear elevation, two radiators, television point, internet point 'BT open reach'. A versatile room that could either offer you four bedrooms or a great separate reception room if needed.
Bedroom 1 - 3.33 x 2.99`` (10'11" x 9'9"``) - Skimmed ceiling, television point, PVCu double glazed window to side elevation, radiator, sliding fitted wardrobes, door to:
En-Suite - Skimmed ceiling with spot lights, fully fitted modern suite comprising independent shower cubicle, vanity wash basin, WC, extractor fan, PVCu double glazed window to side elevation, tiled throughout, touch light mirror, heated towel rail.
Dining Room - 3.79 x 2.72 (12'5" x 8'11") - Skimmed ceiling with spot lights, vertical radiator. open to:
Lounge - 3.64 x 3.55 (11'11" x 11'7") - Skimmed ceiling with spot lights, PVCu double glazed window to side elevation, vertical radiator, television point. double oak folded doors opening to:
Kitchen/Breakfast/Family Room - Skimmed ceiling with spot lights and decorative down lights, sky light, PVCu double glazed sliding patio door to rear garden and window, further patio door to side, vertical radiator. a fully fitted modern kitchen finished to a high specification with granite worktops, Range Master cooker with induction hob, integrated dishwasher, under counter fridge, breakfast island with further area for a table or sofa etc. Door to:
Utility Room - Plumbing for washing machine, tumble dryer, extractor fan, door to :
Cloakroom - A separate WC with PVCu double glazed window to side elevation, vanity wash basin, skimmed ceiling with spot lights, tiled, extractor fan.
Outside -
Annexe Potential - 5.53 x 3.03 (18'1" x 9'11") - This accommodation has been left for the buyers imagination whether it be used as an annexe, home office or a space for the children etc. It has plumbing and drainage if a kitchenette was to be added into this open space with PVCu double glazed window overlooking the rear garden. There is then a further door into a separate possible shower room or just a WC. also offering plumbing ready to go. This is located at the back of the garage with it's own personally side door into the garden. There is an option to further extend this accommodation into the garage .
Garage - 4.03 x 3.04 (13'2" x 9'11") - Horman door, fuse box for annexe, skimmed, power, potential to go into the annexe room if you wish to incorporate this.
Front Driveway - A larger than average front driveway offering off road parking for several cars/caravans, boats etc which has been beautifully paved. Leading to double gates to:
Rear Garden - A fully landscaped fully enclosed private rear garden backing onto Tipsy Copse, mainly laid to lawn with large granite patio areas giving it that low maintenance feel, outside tap,
31 Oakdown - Standard construction under a tiled roof. Heating Source-Gas Central Heating. Mains Water & Sewerage (Portsmouth & Southern Water). Council Tax E, Broadband & Mobile Phone reception, you should satisfy yourself on both speeds and availability by visiting https://checker.ofcom.org.uk
The vendor has experienced no flooding issues and is not aware of any planning applications that will impact their property, you should though visit Fareham Borough Councils planning portal to satisfy yourself.
Disclaimer - These particulars are believed to be correct and have been verified by, or on behalf of, our Vendor. Any interested parties will need to satisfy themselves as to their accuracy and any other matter regarding the Property, its location and proximity to other features or facilities which are of specific importance to them. Distances, measurements and areas are only approximate. Unless otherwise stated, fixtures, contents and fittings are not included in the sale. Prospective purchasers are advised to commission a full inspection and structural survey of the Property before deciding to proceed with a purchase.
Property Ref: 256325_33287370
Similar Properties
4 Bedroom Detached House | Guide Price £595,000
This four bed extended detached house is situated in the sought after area of 'Down End' within catchment for the ever p...
3 Bedroom Detached Bungalow | Guide Price £585,000
A very versatile and spacious detached chalet bungalow offered in very good order throughout. Currently the property off...
The Paddock, Stubbington, Fareham
4 Bedroom Detached House | £575,000
3.4kw of owned solar panels! This deceptively spacious four bedroom detached house has the with the benefit of an attach...
Sumar Close, Stubbington, Fareham
4 Bedroom House | £600,000
Situated in a rarely available Cul-De-Sac on a larger than average southerly aspect plot, this four bedroom individually...
Glyn Way, Stubbington, Fareham
3 Bedroom Detached Bungalow | Offers in region of £610,000
Refurbished from the roof down, this three bedroom extended detached bungalow has been finished to the very highest stan...
Mays Lane, Stubbington, Fareham
4 Bedroom Detached Bungalow | Guide Price £617,000
360 Virtual tour available! Situated on an enviable plot this four bedroom detached bungalow would suit many demographic...

Chambers Sales & Lettings (Stubbington)
25 Stubbington Green, Stubbington, Hampshire, PO14 2JY
How much is your home worth?
Use our short form to request a valuation of your property.
Request a Valuation
