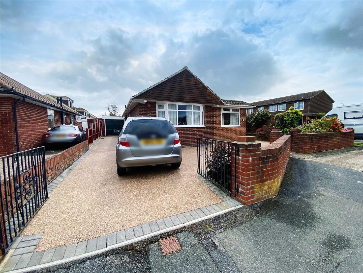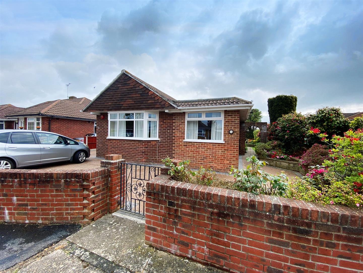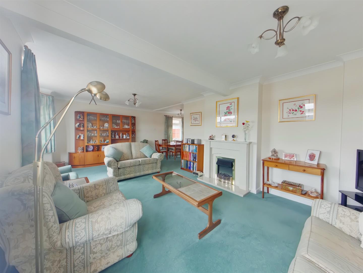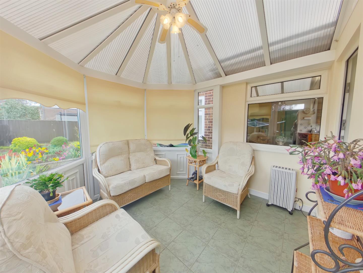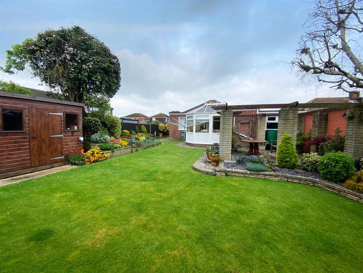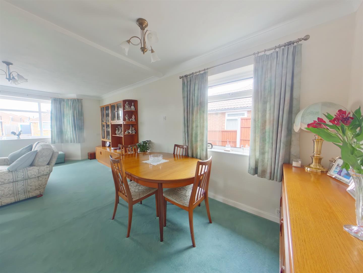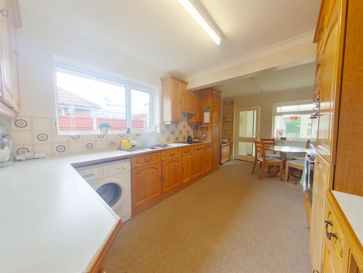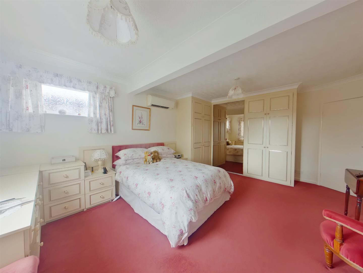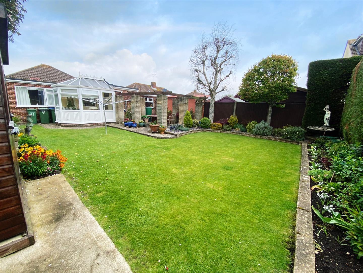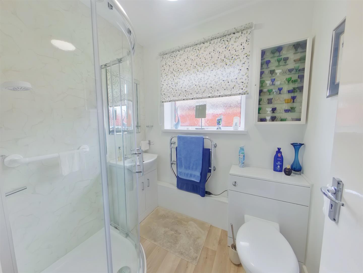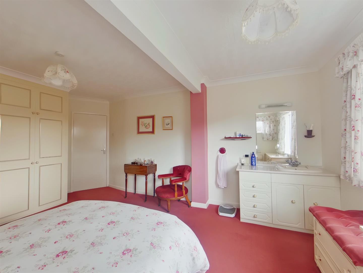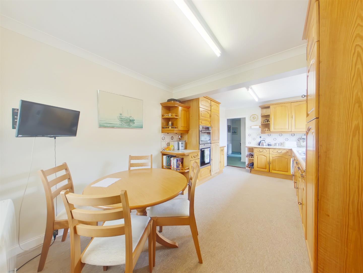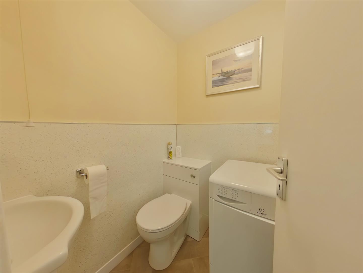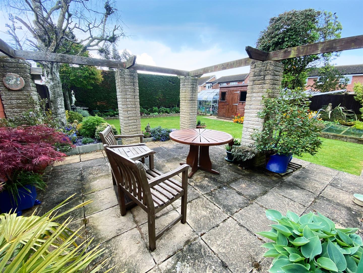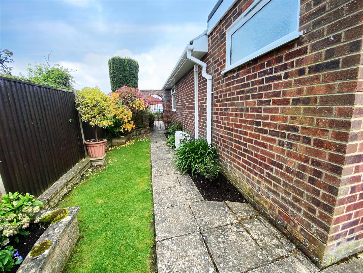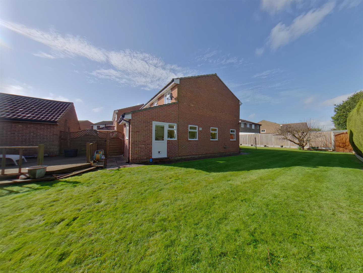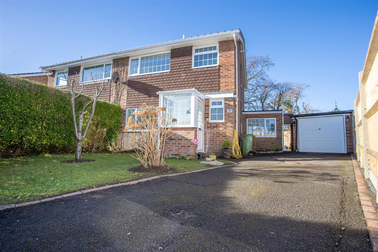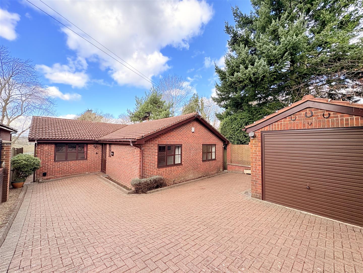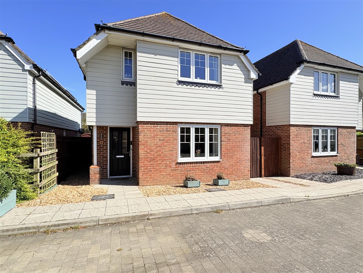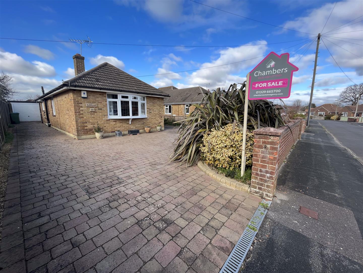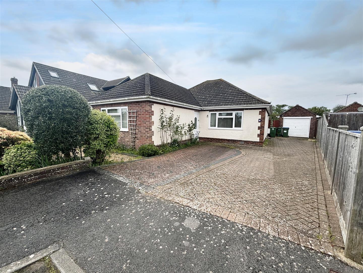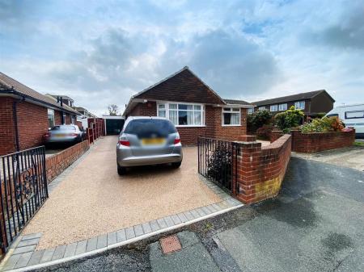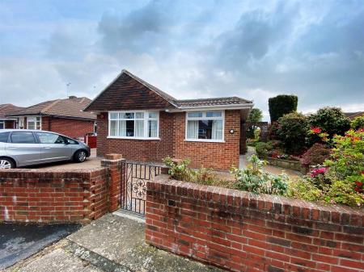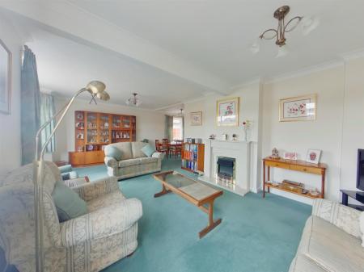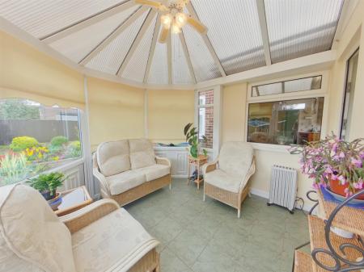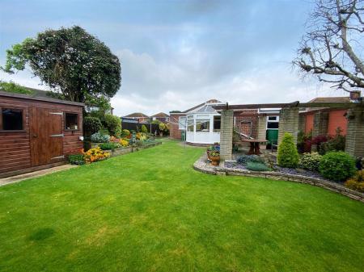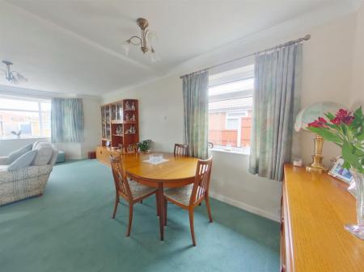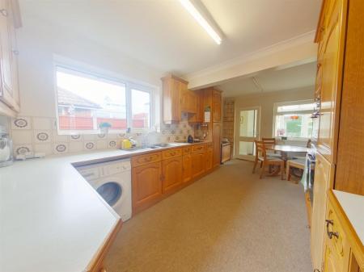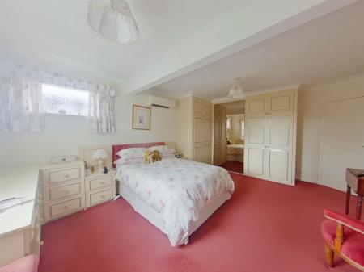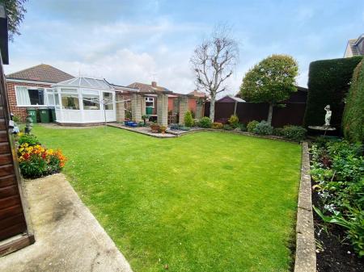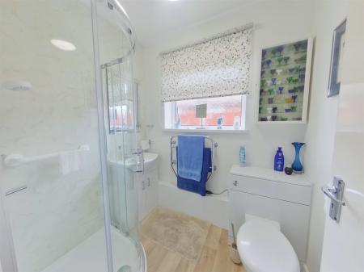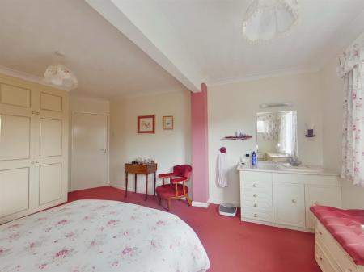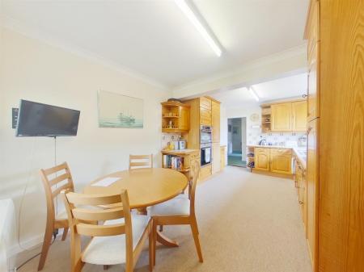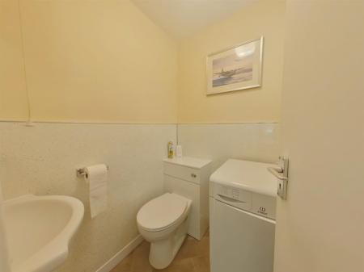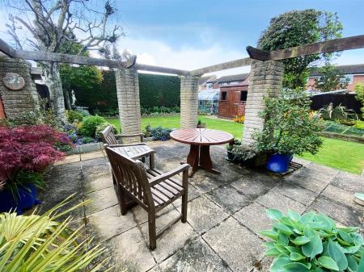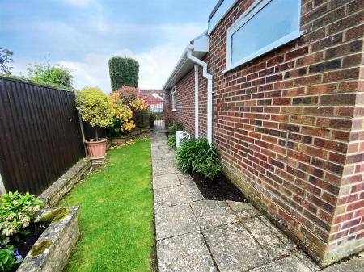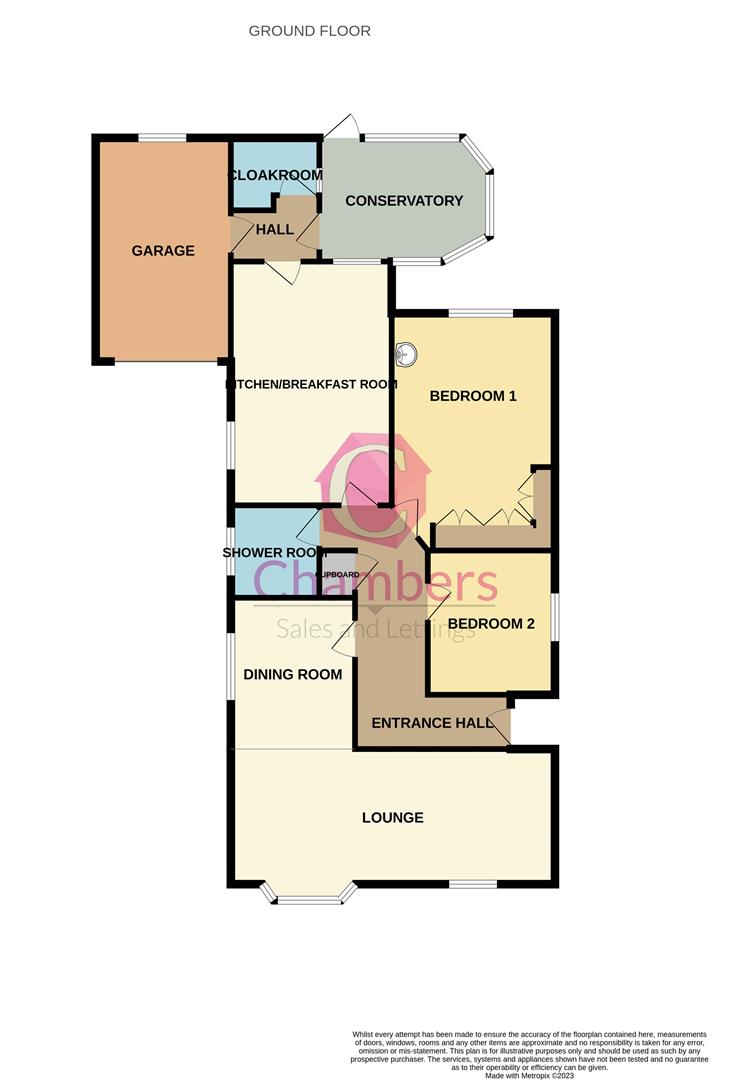- Detached Bungalow
- Extended Accommodation
- Two Double Bedrooms
- Potential For En-Suite
- Conservatory
- L Shaped Lounge Open To Dining Room
- Large Kitchen/Breakfast Room
- Beautiful Garden
- Separate Cloakroom
- Garage & Driveway
2 Bedroom Detached Bungalow for sale in Fareham
A beautifully presented and extended two double bedroom detached bungalow situated within walking distance to the village with potential to create an En-Suite to the Master bedroom. The property has many benefits including an L shaped Lounge & Dining room, large 18' kitchen/breakfast room, conservatory, and separate cloakroom, outside there is a resin coated driveway offering off road parking leading to the garage, and beautiful mature landscaped rear garden.
Front Door - Into:
Entrance Hall - Textured ceiling, telephone point, access to airing cupboard, storage heater, loft void.
Lounge - 22' 6'' x 12' 7'' (6.86m x 3.84m) - Textured ceiling, PVCu double glazed bay window to front elevation and further window to front, electric feature fireplace, storage heater, television point.
Dining Room - 21' 0'' (max into lounge) x 8' 0'' (6.39m x 2.43m) - Textured ceiling, PVCu double glazed window to side elevation, storage heater.
Kitchen/Breakfast Room - 18' 3'' x 9' 9'' (5.56m x 2.97m) - Skimmed ceiling, PVCu double glazed window to side elevation and rear, fitted range of wall and base/drawer units with work surface over, integrated fridge/freezer, plumbing for washing machine, eye level double oven, electric hob, space for table, door to:
Inner Hall - Doors to:
Cloakroom - Skimmed ceiling, suite comprising WC, vanity wash basin, window to side, heated towel rail, space for tumble dryer.
Conservatory - 9' 8'' x 9' 5'' (2.95m x 2.86m) - Constructed under a poly carbonate roof with PVCu double glazed elevations with door open to rear garden.
Bedroom 1 - 17' 0'' x 12' 7'' (5.17m x 3.83m) - Textured ceiling, PVCu double glazed window to rear elevation, fitted wardrobes, air con/heater unit, wash hand basin.
Bedroom 2 - 10' 4'' x 9' 10'' (3.15m x 3.00m) - Textured ceiling, PVCu double glazed window to side elevation.
Shower Room - 6' 10'' x 5' 2'' (2.08m x 1.58m) - Textured ceiling, PVCu double glazed window to side elevation, suite comprising WC, vanity wash basin, heated towel rail, extractor fan.
Outside -
Frontage - Resin coated driveway offering parking for several vehicles enclosed with a brick wall and double gates. With a further pedestrian gate leading to front door with raised beds and shrubs borders.
Rear Garden - A beautifully landscaped rear garden mainly laid to lawn with further area laid to patio with seating area, hard standing for a shed and greenhouse, raised beds, pond surrounded with flowers, side access to front.
Garage - 16' 8'' x 7' 7'' (5.08m x 2.30m) - Up and over door, power and light, window to rear elevation, personal internal door.
Property Ref: 256325_33110828
Similar Properties
Leviathan Close, Stubbington, Fareham
3 Bedroom End of Terrace House | Guide Price £435,000
A very well extended deceptive in size and very well presented three double room property offering versatile accommodati...
Beverley Road, Stubbington, Fareham
4 Bedroom House | Offers Over £435,000
Situated a short walk to both the local beach and schools, this fully modernised four bedroom semi detached property is...
Mount Drive, Catisfield, Fareham,
3 Bedroom Detached Bungalow | Guide Price £430,000
This three bed detached bungalow is situated in a cul-de-sac position within a sought after location of Catisfield. The...
Hawksworth Place, Titchfield Common, Fareham
3 Bedroom Detached House | Offers Over £449,950
This immaculate three bedroom detached property was built in 2014 and is one of just five properties within the small no...
Pembury Road, Stubbington, Fareham
3 Bedroom Detached Bungalow | Guide Price £449,995
Situated in a popular but rarely available Cul-De-Sac location, this delightful bungalow with its private westerly rear...
Glyn Way, Stubbington, Fareham
2 Bedroom Detached Bungalow | Guide Price £450,000
A two/three bedroom extended bungalow situated in a popular but rarely available Cul-De-Sac location, this is a delightf...

Chambers Sales & Lettings (Stubbington)
25 Stubbington Green, Stubbington, Hampshire, PO14 2JY
How much is your home worth?
Use our short form to request a valuation of your property.
Request a Valuation
