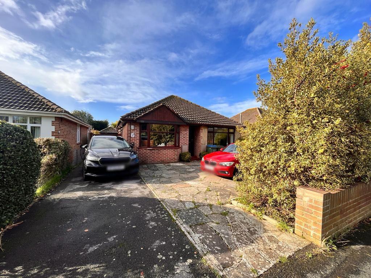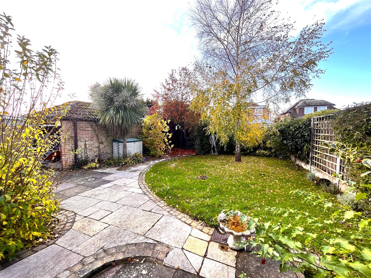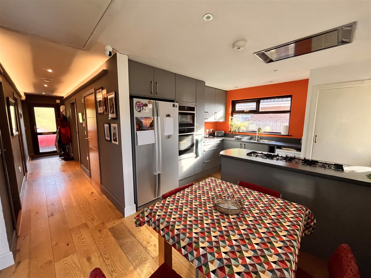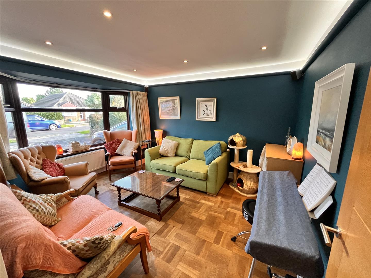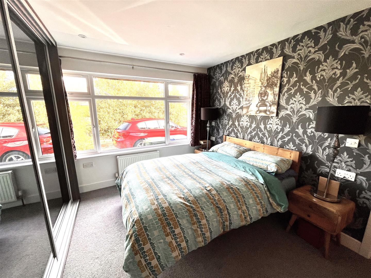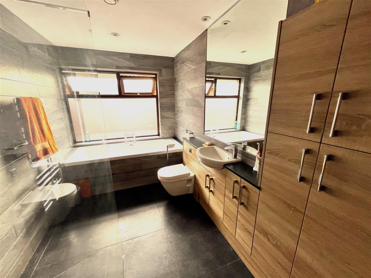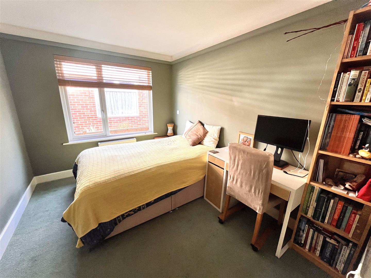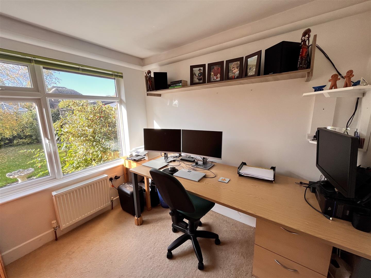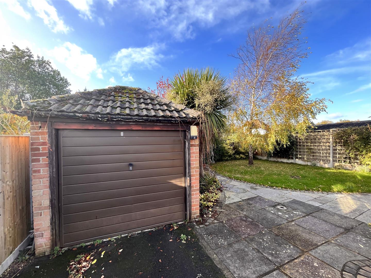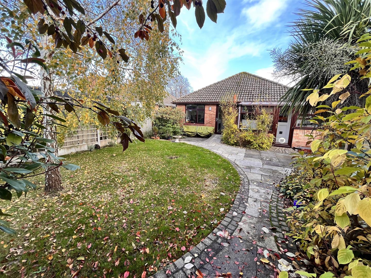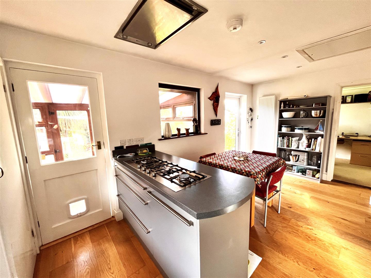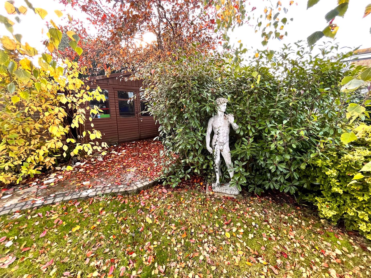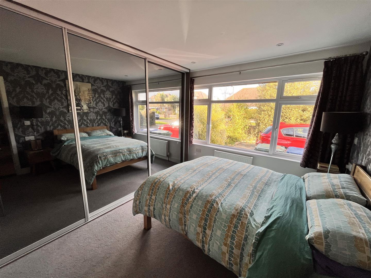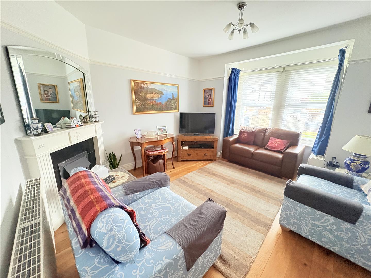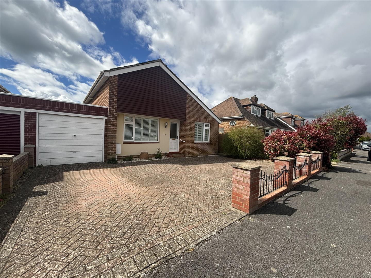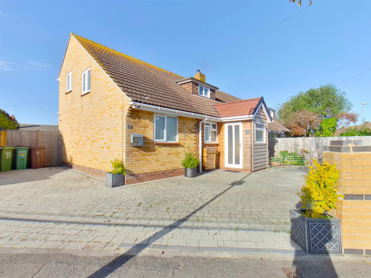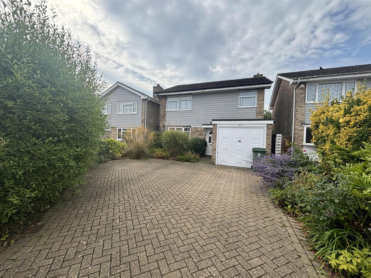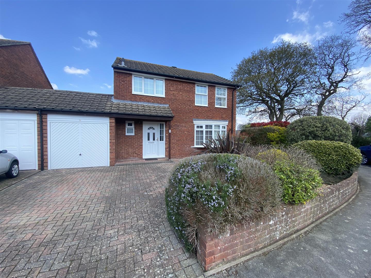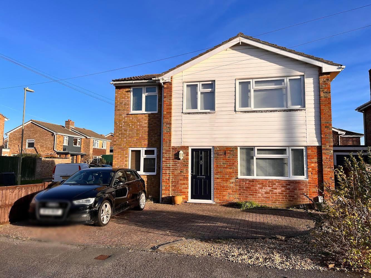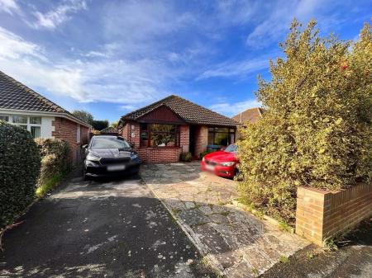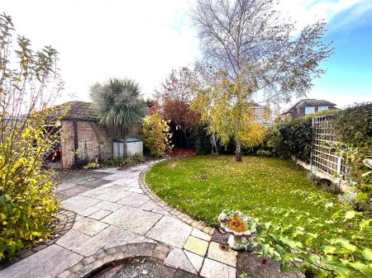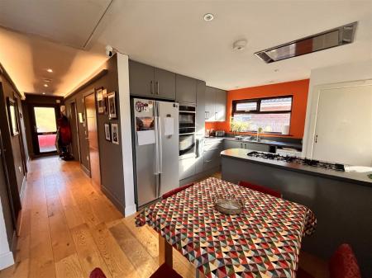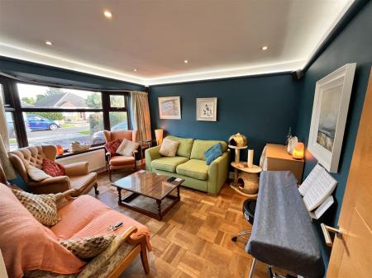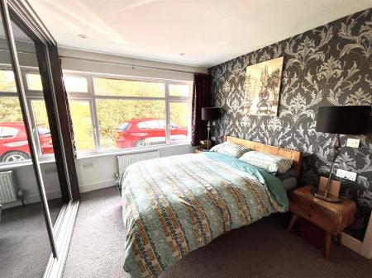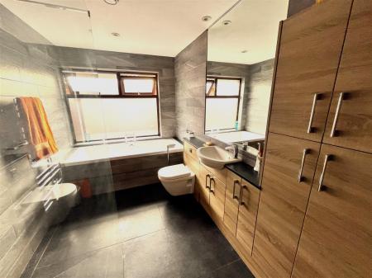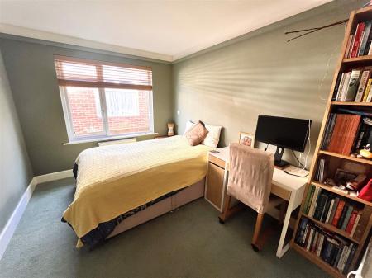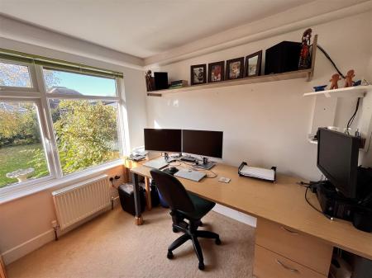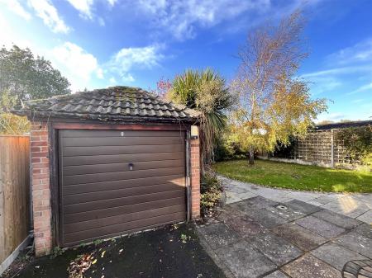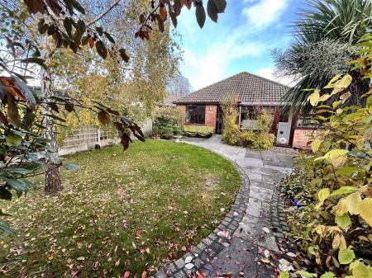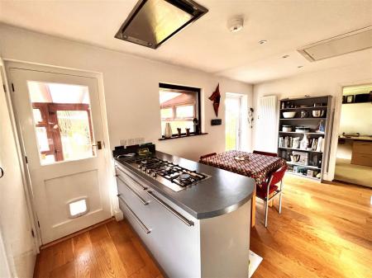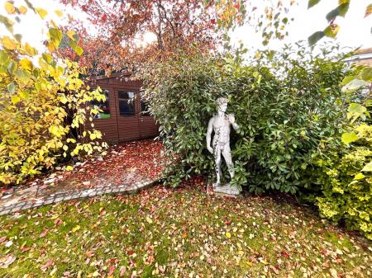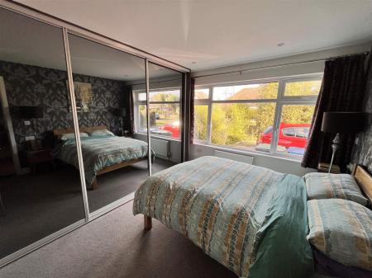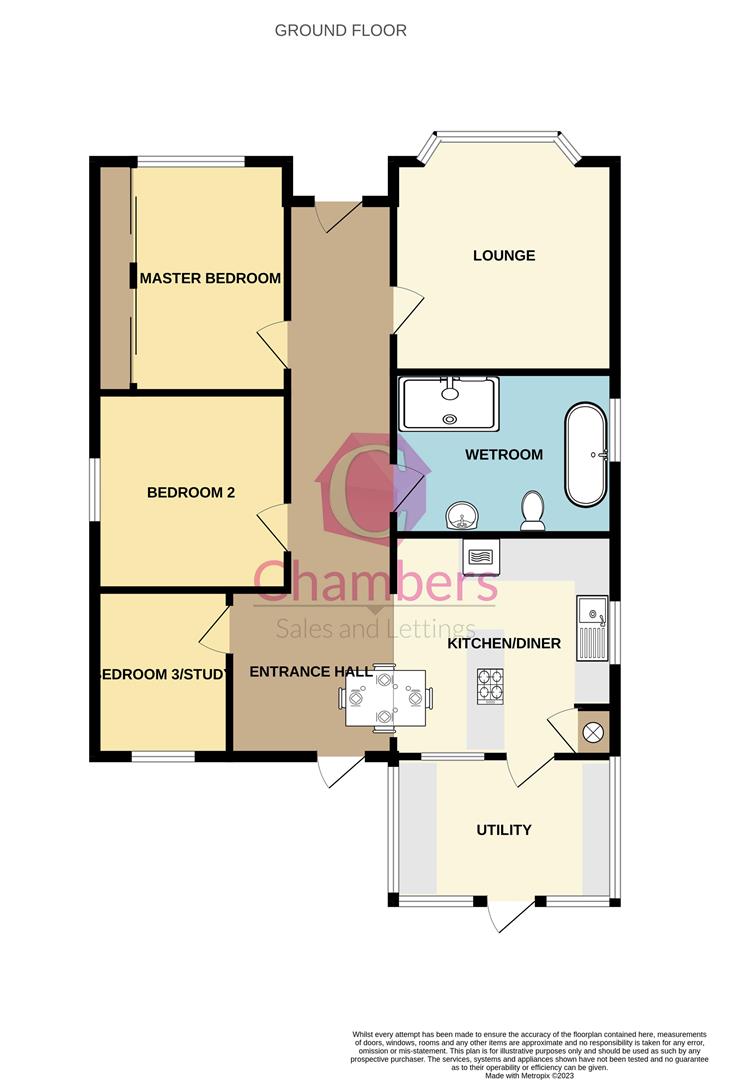- Three Bedroom Detached Bungalow
- Fully refurbished throughout
- Kitchen/Diner To Rear and Utility Room
- Stunning four piece bathroom/wetroom with underfloor heating
- 10ft x 12 ft Work Shop with pitched roof
- Immaculate presentation throughout
- Scope for further extension (stpp)
- Gated driveway with detached Single garage
- West Facing rear garden with privacy
- Viewing Essential
3 Bedroom Detached Bungalow for sale in Fareham
We are delighted to be selling this fully refurbished three bedroom detached bungalow. The current owner has made a significant number of improvements to the property since his ownership in 2016. These include solid wood doors throughout, refitted kitchen/diner to rear, fully rewired and replumbed throughout, a superb refitted four piece wet room with jacuzzi bath and under floor heating. This property also has disability access to all rooms. The accommodation comprises of entrance hallway, lounge to front, two double bedrooms and study/third bedroom, refitted wet room and kitchen/diner and separate utility room. Outside there is ample driveway at the front, with side vehicular gates leading to a detached garage situated in the rear garden along with a timber workshop. This property must be viewed internally to fully appreciate the high specification on offer here. Call Chambers on 01329 665700 to avoid missing out.
Entrance Hallway - 19' 8'' x 3' 10'' (6.00m x 1.16m) - Accessed via a UPVC double glazed front door, wood flooring, vertical radiator, smooth skimmed ceiling with inset spotlights, access to loft with fitted ladder and light, access to all rooms.
Lounge - 11' 8'' plus bay x 10' 10'' (3.56m x 3.31m) - Feature double glazed bay window to front elevation, wood flooring, radiator, smooth skimmed ceiling with inset spotlights, remote controlled upper plinth mood lighting.
Kitchen/Diner - 18' 3'' x 10' 9'' max (5.55m x 3.28m) - Refitted with a comprehensive range of wall and base cupboard/drawer units with work surfaces over, pull out larder, deep saucepan drawers, corner carousel unit, inset sink unit with mixer tap, integrated appliances including a four burner gas hob with extractor hood above, eye level Neff oven, separate Neff combination microwave, plumbing for slimline dishwasher, space for American style fridge freezer, wood flooring, space for table and chairs, vertical radiator, cupboard
housing Worcester boiler, windows to side and rear elevations, UPVC door to rear garden, wooden glazed door to utility.
Utility Room - Constructed of brick and double glazed elevations under a polycarbonate sloping roof, wall and base cupboards, inset sink unit, plumbing for washing machine, space for tumble dryer, door to rear garden.
Bathroom/Wet Room - 10' 9'' x 6' 9'' (3.28m x 2.07m) - Fitted with a four piece suite comprising of a large spa bath with Jacuzzi jets, walk in shower area with rainfall shower head, concealed WC. vanity sink unit with surrounding cupboards and drawers, ceramic tiled floor with under floor heating, spotlights to ceiling, chrome heated towel rail.
Bedroom One - 12' 0''plus wardrobes x 8' 10'' (3.65m x 2.68m) - Double glazed window to front elevation, fitted wardrobes with three double mirrored sliding doors, radiator.
Bedroom Two - 10' 11'' x 8' 8'' (3.32m x 2.64m) - Double glazed window to side elevation, smooth skimmed ceiling, radiator.
Bedroom Three/Study - 8' 8'' x 7' 10'' (2.63m x 2.40m) - Double glazed window to rear elevation, radiator, remote controlled upper plinth mood lighting.
Front Garden - Area laid to tarmacadam, further paved area providing parking for numerous vehicles, bordered by dwarf brick wall with mature flowers and shrubs, double timber gates leading to detached garage situated in the rear garden, electric car charging point.
Rear Garden - Area immediately behind the property laid to patio, main area laid to lawn with mature flower and shrub borders, outside tap, outside lighting, fully fence enclosed, timber workshop and detached garage. This garden has favourable West facing aspect and offers a good degree of privacy and seclusion.
Detached Single Garage - 14' 7'' x 8' 2'' (4.45m x 2.49m) - Remote controlled up and over door, power and light, eaves storage space.
Front Garden. - Area of driveway laid to tarmacadam, further area laid to paved patio, dwarf brick wall boundary with mature shrubs.
Rear Garden - Area immediately behind house laid to patio, main area laid to lawn, with flower and shrub borders, fully fence enclosed, outside tap, PIR lighting, further lighting in the soffits, timber vehicular gates to front driveway, access to garage and work shop. This garden has a favourable west facing aspect and offers a good degree of privacy and seclusion.
Workshop - 12' 0'' x 9' 9'' (3.66m x 2.97m) - Constructed of timber with a high pitched roof, power and light., newly replaced roof in 2022.
Council Tax - Fareham Borough Council Band D
Disclaimer - These particulars are believed to be correct and have been verified by, or on behalf of, our Vendor. Any interested parties will need to satisfy themselves as to their accuracy and any other matter regarding the Property, its location and proximity to other features or facilities which are of specific importance to them. Distances, measurements and areas are only approximate. Unless otherwise stated, fixtures, contents and fittings are not included in the sale. Prospective purchasers are advised to commission a full inspection and structural survey of the Property before deciding to proceed with a purchase.
18' 3'' x 10' 9'' (5.55m x 3.28m) - Refitted with a range of wall and base cupboard/drawer units with work suraces over, inset sink unit with mixer tap, integrated appliances including four burner gas hob with recessed extract fan , eye level Neff oven with combination oven/microwave above, space for slimline dishwasher, space for dining table and chairs, vertical radiator, double glazed window to side and rear, UPVC door to garden, wooden door to:
Property Ref: 256325_33110870
Similar Properties
Montserrat Road, Lee-On-The-Solent
3 Bedroom Detached House | £479,950
SHORT STROLL TO THE BEACH! A rare opportunity to acquire a unique three bedroom detached property originally constructed...
Fay Close, Stubbington, Fareham
3 Bedroom Detached Bungalow | Guide Price £469,950
A beautifully extended and very well presented three bedroom bungalow with fitted wooden shutters to the front, situated...
Mancroft Avenue, Stubbington, Fareham
4 Bedroom Semi-Detached House | Guide Price £469,950
A deceptive in size very versatile chalet style house offering four bedrooms and three reception rooms. The property is...
Moody Road, Stubbington, Fareham
4 Bedroom Detached House | Guide Price £485,000
NO FORWARD CHAIN! A four bedroom detached family home house situated in a popular non estate location within walking dis...
Faroes Close, Stubbington, Fareham
4 Bedroom Detached House | Offers in excess of £485,000
OFFERED WITH NO FORWARD CHAIN!.....360 VIRTUAL TOUR AVAILABLE UPON REQUEST! An opportunity to acquire a four bedroom pro...
The Glebe, Stubbington, Fareham
4 Bedroom Detached House | Guide Price £485,000
A well extended and much improved four bedroom detached house situated at the end of a popular and rarely available Cul-...

Chambers Sales & Lettings (Stubbington)
25 Stubbington Green, Stubbington, Hampshire, PO14 2JY
How much is your home worth?
Use our short form to request a valuation of your property.
Request a Valuation
