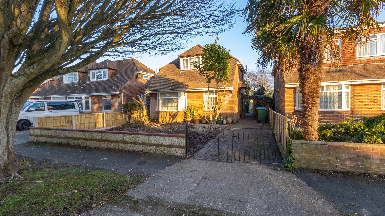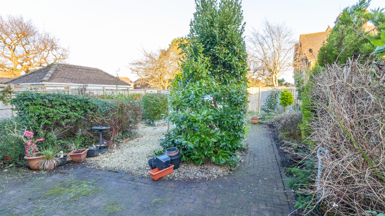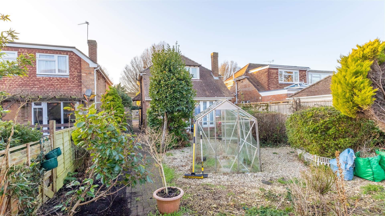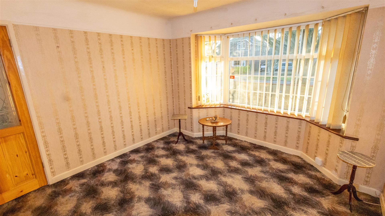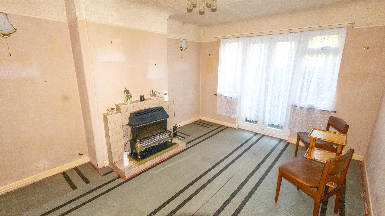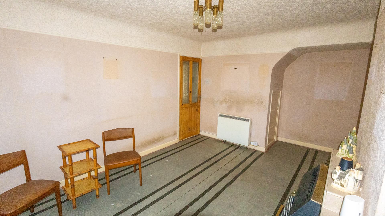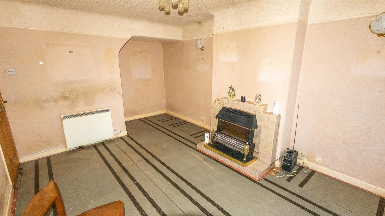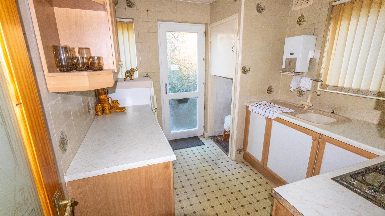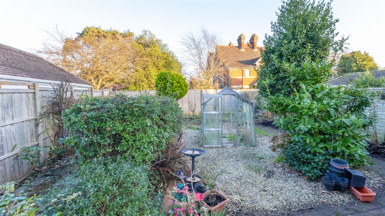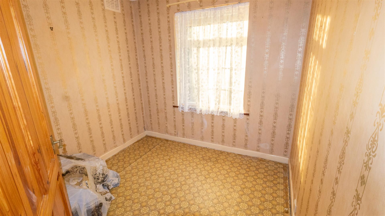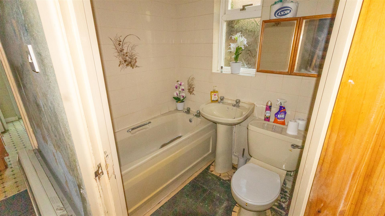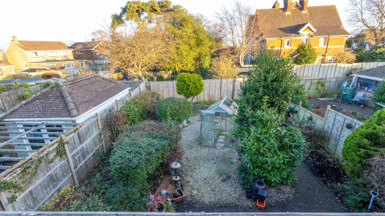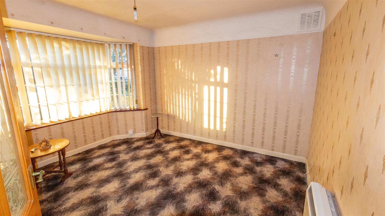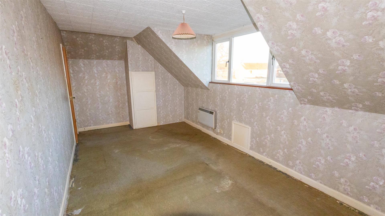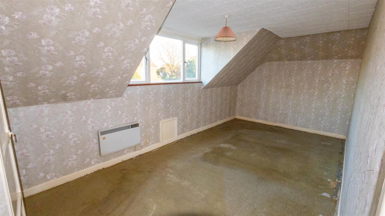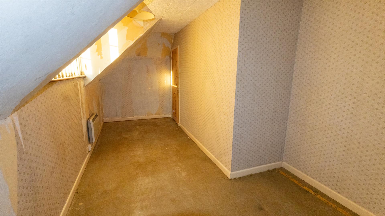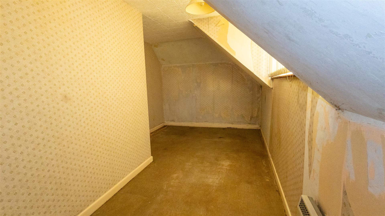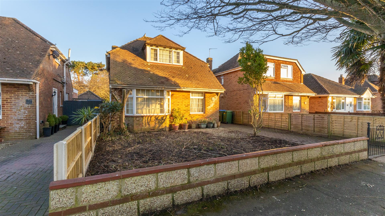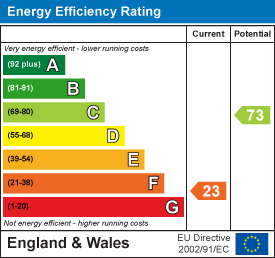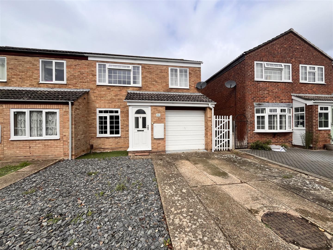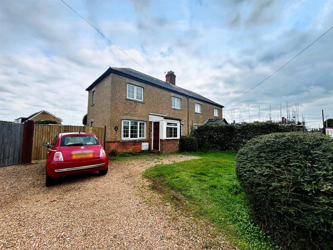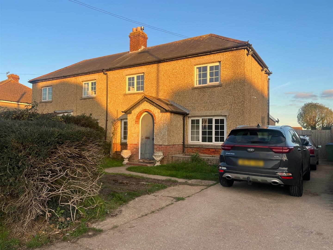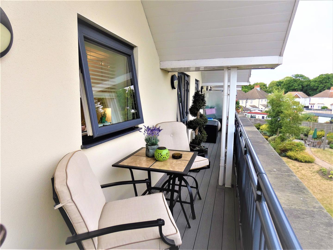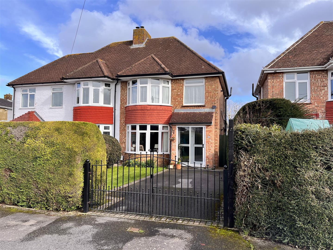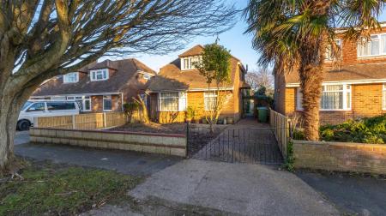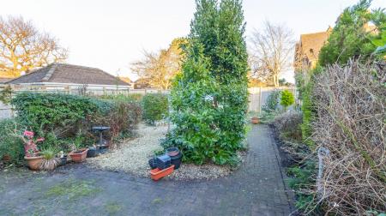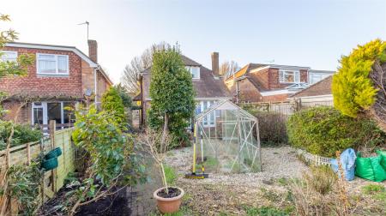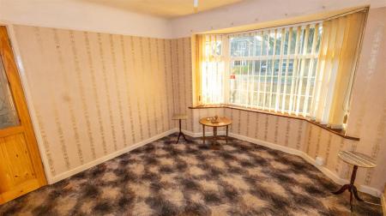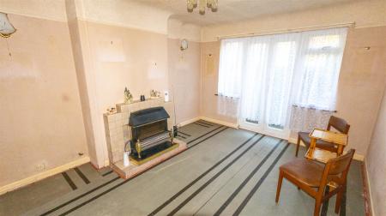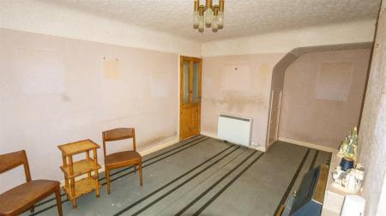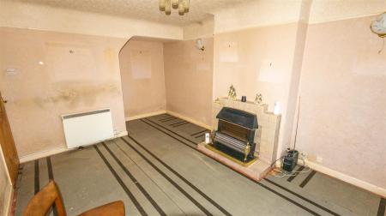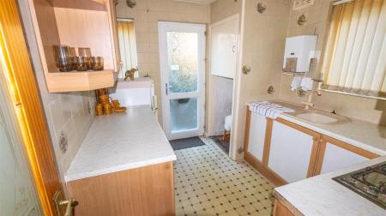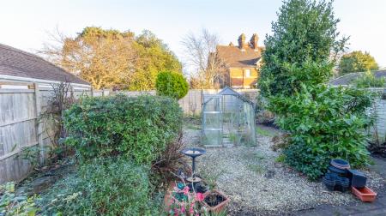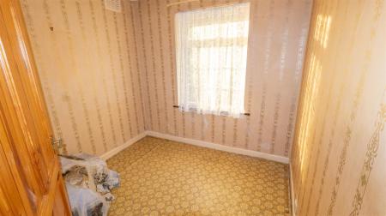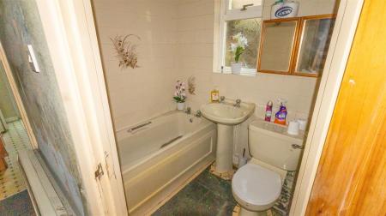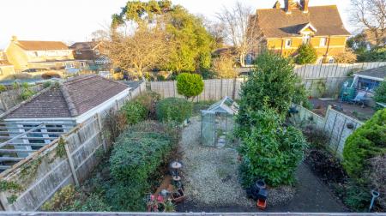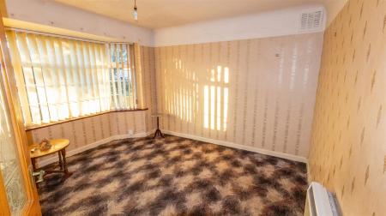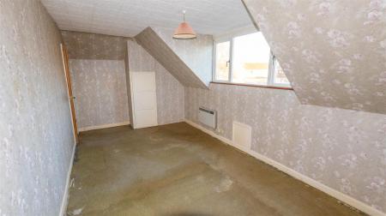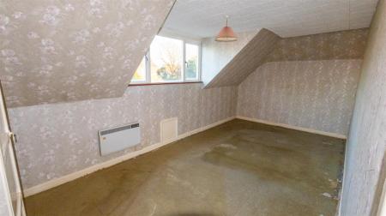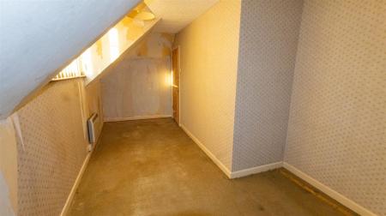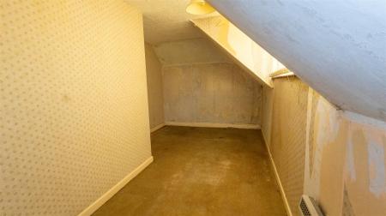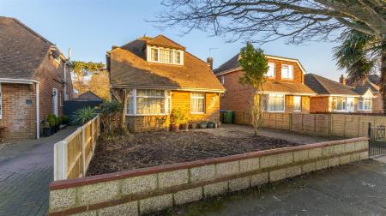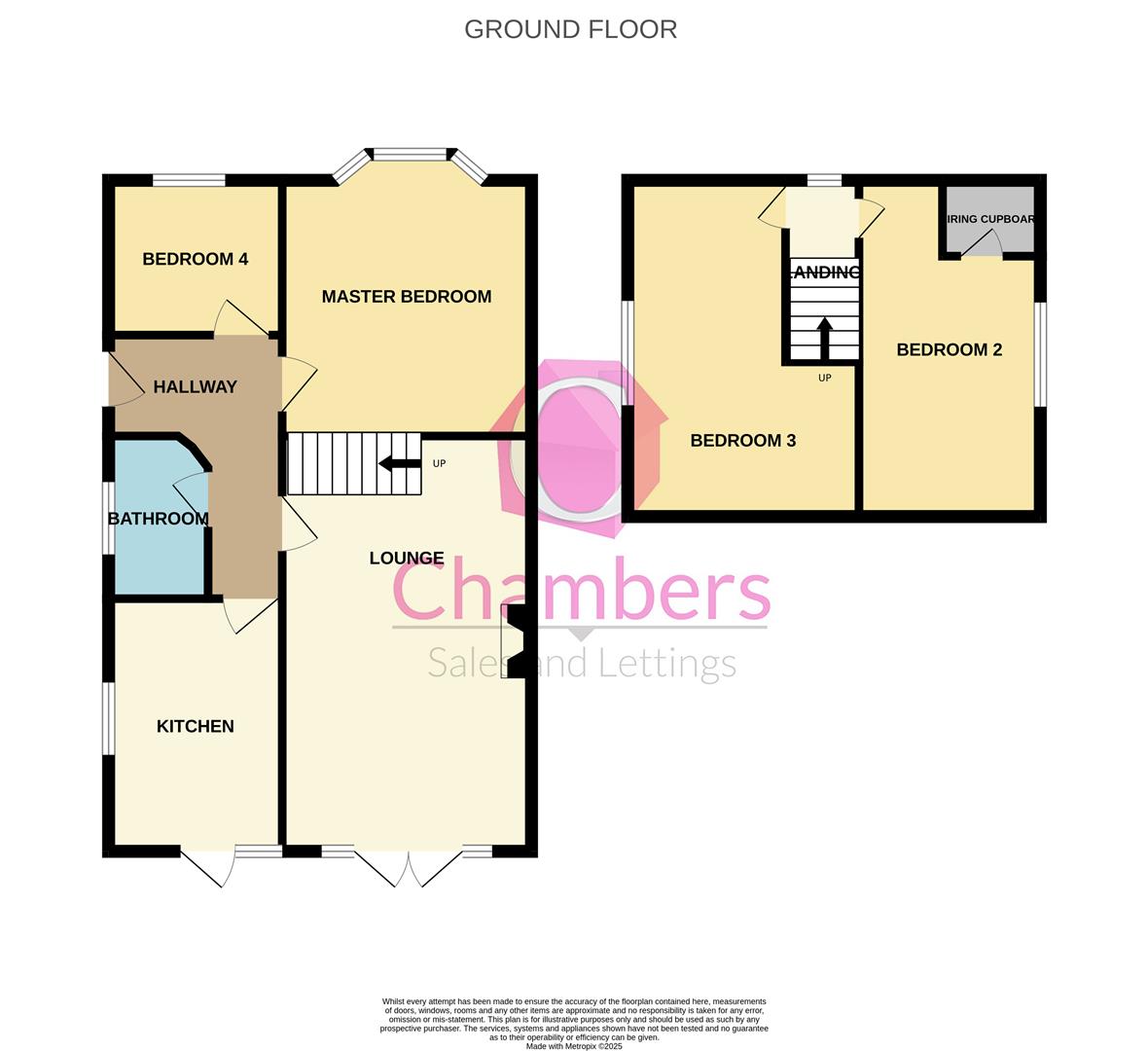- Requiring Modernisation
- Four Bedrooms
- Ground Floor Bathroom
- Enclosed Rear Garden
- Driveway Parking
- Potential For Further Parking
- Great School Catchment
- Close To Village
4 Bedroom Detached House for sale in Fareham
A versatile four bedroom detached chalet style property requiring modernisation, situated in a convenient established residential location convenient for both the village and great school catchment. The property offers two bedrooms to both the ground and first floor, driveway parking, and well proportioned enclosed rear garden. Offered with no forward chain, viewings are now being arranged so call our busy Stubbington office on 01329 665700.
Front Door - Into:
Entrance Hallway - Electric storage heater. Doors to:
Lounge - 5.218 nar 4.303 x 3.374 max (17'1" nar 14'1" x 11' - Electric storage heater, access to under stairs storage cupboard, French style doors to rear garden.
Kitchen - 3.024 x 2.478 (9'11" x 8'1") - Window to side elevation, fitted wall and base units with work surface over, inset sink with mixer tap, wall mounted water heater, space for fridge/freezer, built in oven, hob and hood, door to rear garden.
Bedroom 1 - 3.681 x 3.362 (12'0" x 11'0") - Walk in bay window to front elevation, electric storage heater.
Bedroom 4 - 2.49 x 2.476 (8'2" x 8'1") - Window to front elevation.
Family Bathroom - 1.802 x 1.549 (5'10" x 5'0") - Window to side elevation, suite comprising panel bath, pedestal wash basin, W.C.
First Floor Landing - Doors to:
Bedroom 2 - 6.014 x 2.872 (19'8" x 9'5") - Window to rear elevation, access to storage cupboard, wall mounted heater.
Bedroom 3 - 6.006 max x2.895 nar 1.946 (19'8" max x9'5" nar 6' - Window to front elevation, wall mounted electric heater.
Outside -
Front Garden - A well proportioned area laid to lawn with borders. Agents Note: This area is ideal for further parking subject to permissions and works.
Driveway - A paved driveway offering off road parking behind double vehicular access gates.
Rear Garden - A fully enclosed rear garden laid to paved patio with further area laid to low maintenance shingle, mature flower borders, space for garden shed etc, outside tap.
Property Information - Traditional construction under a tiled roof.
We understand all main services are connected.
Council ta band E
Broadband: According to Ofcom Ultrafast broadband is available, however you must make your own enquiries.
Mobile Coverage: According to Ofcom EE,Three,O2 and Vodafone offer Likely or Limited service, however you must make your own enquiries.
Parking: Driveway
Property Ref: 256325_33608104
Similar Properties
3 Bedroom End of Terrace House | £369,995
We welcome to the market this deceptively spacious three bedroom end terreced property. The accommodation comprises of e...
Walnut Drive, Stubbington, Fareham
3 Bedroom Semi-Detached Bungalow | £369,950
No Forward Chain! An extended three bedroom semi detached bungalow situated in a popular but rarely available Cul-De-Sac...
Stubbington Lane, Stubbington, Fareham
2 Bedroom House | Guide Price £362,500
An opportunity to purchase a cottage style property on a great plot and owned by the same family from new. Due to the si...
Stubbington Lane, Stubbington, Fareham
2 Bedroom House | £370,000
SOLD FROM OUR MAILING LIST! A two bedroom cottage style property situated on a much larger than average plot with bags o...
Folland Court, Hamble, Southampton, SO31 4JS
2 Bedroom Flat | Guide Price £375,000
Chambers are proud to be offering this deceptively SPACIOUS PENTHOUSE apartment in the highly requested area of Hamble a...
St Marys Road, Stubbington, Fareham
3 Bedroom Semi-Detached House | Guide Price £380,000
We are delighted to be selling this extended three bedroom semi detached 1930's property. The current owners have enjoye...

Chambers Sales & Lettings (Stubbington)
25 Stubbington Green, Stubbington, Hampshire, PO14 2JY
How much is your home worth?
Use our short form to request a valuation of your property.
Request a Valuation
