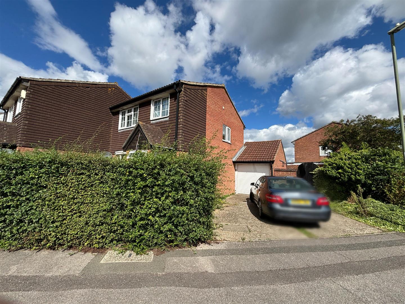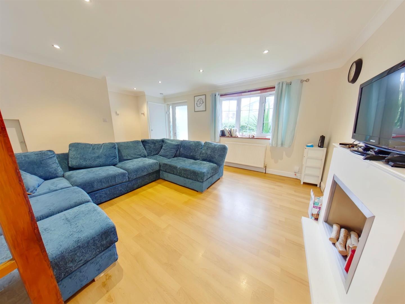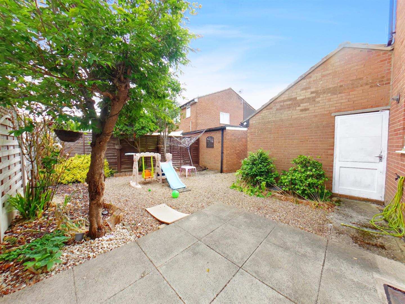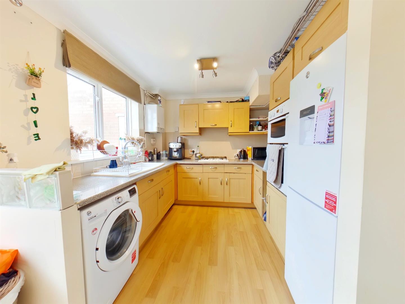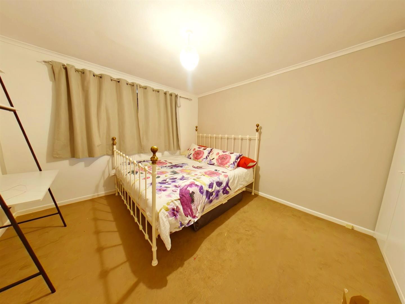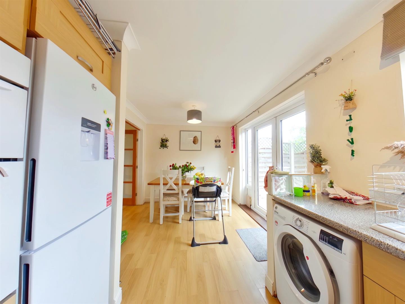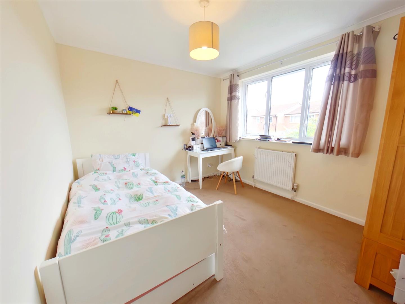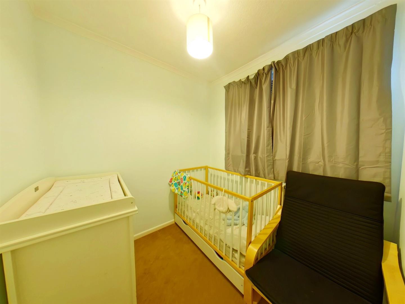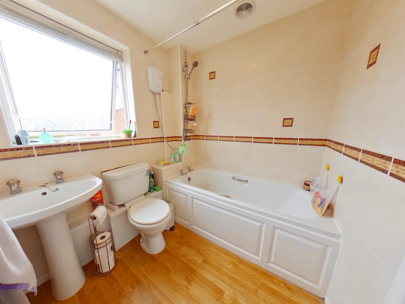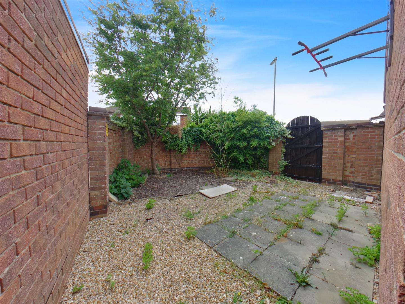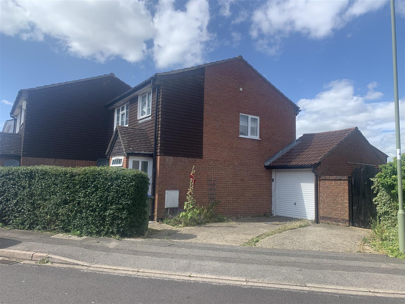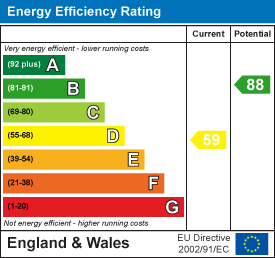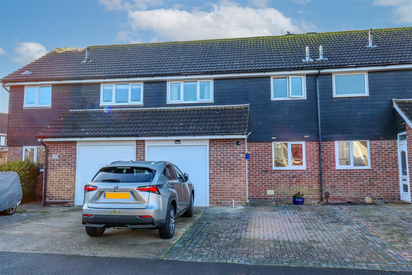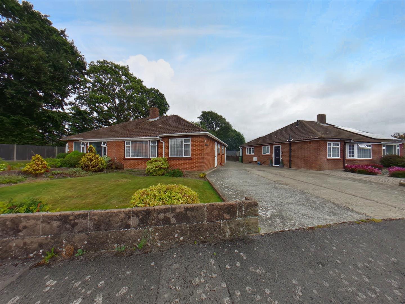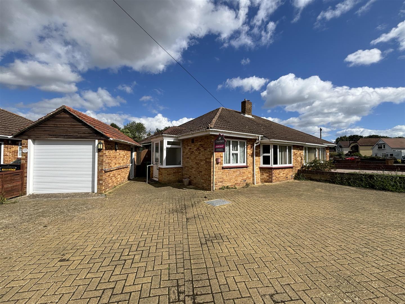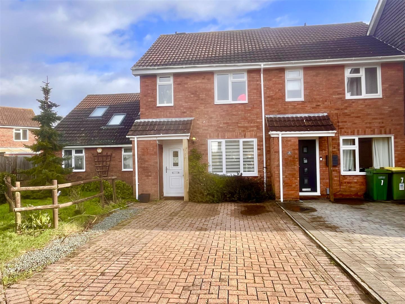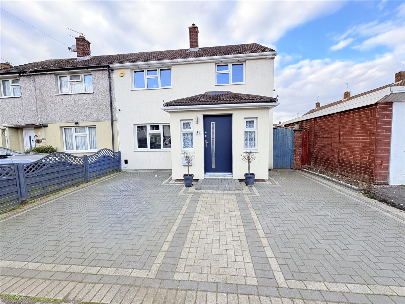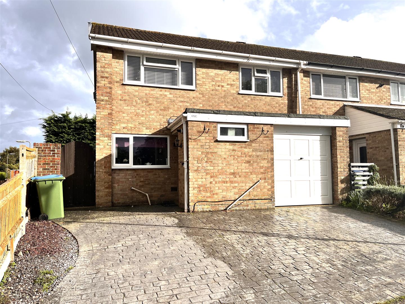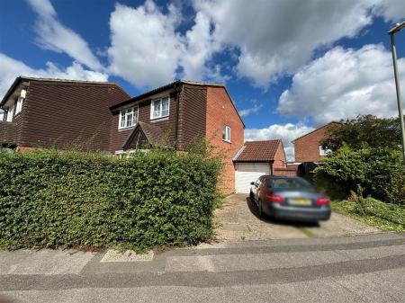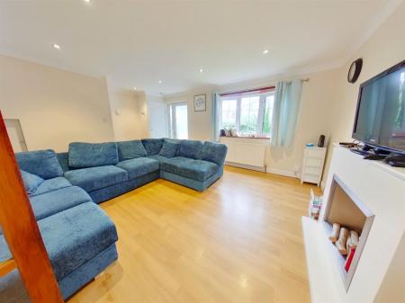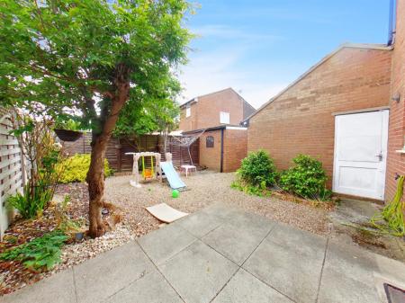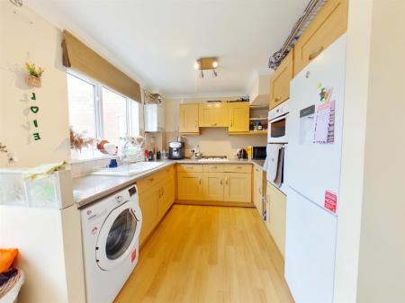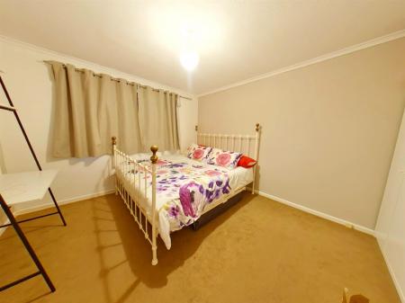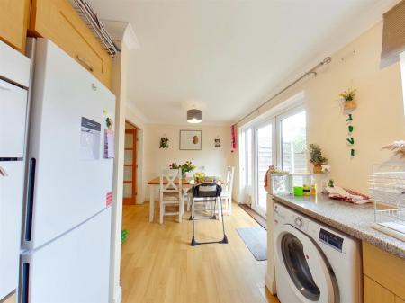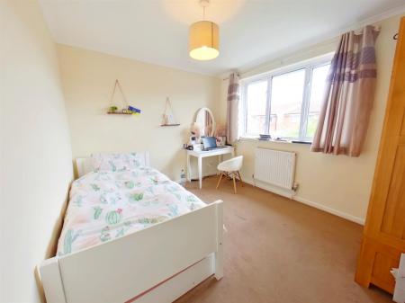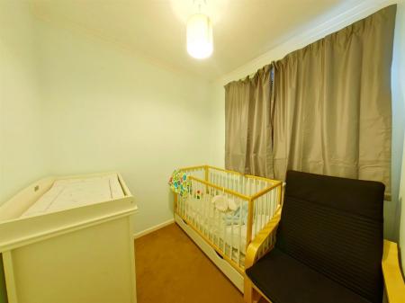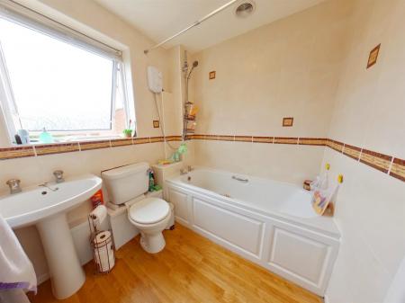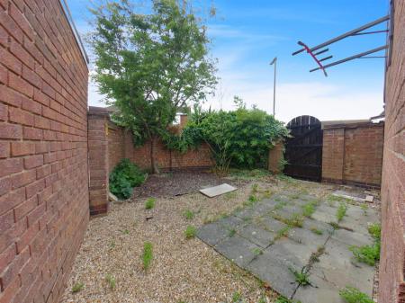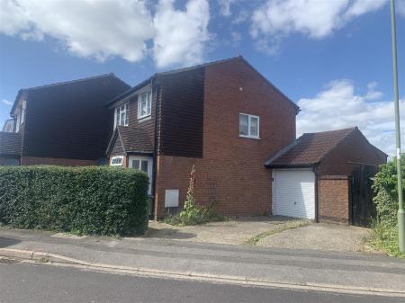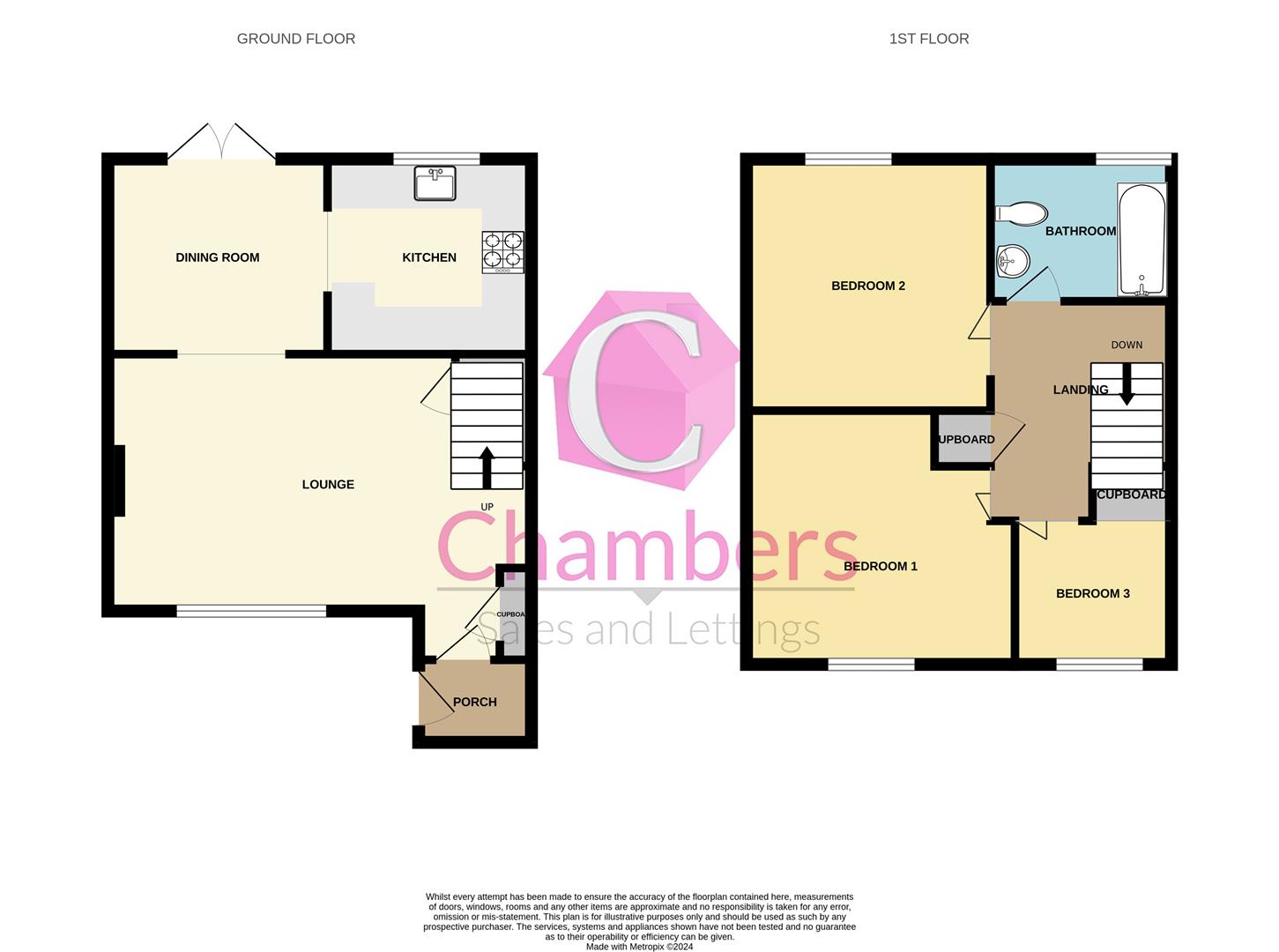- Three Bedrooms
- Two Receptions
- Two Gardens to the Side and Rear of the Property
- Two Driveways
- Garage
- No Forward chain!
- Call Chambers TOday
- Well Presented
3 Bedroom Semi-Detached House for sale in Fareham
A well presented three bedroom semi detached house situated in a popular location convenient for local schools, Stubbington Village and Hill Head Beach. The property comprises lounge, kitchen/dining room, with three bedrooms and family bathroom. The outside benefits two private enclosed rear gardens*, two separate driveways* and a garage. Contact Chambers today to arrange an internal viewing 01329 665700.
Front Door - Into:
Porch - 4'8"x3' Skimmed ceiling, PVCu double glazed window to front elevation. Door to:
Lounge - 17'7"x13'9" Skimmed ceiling incorporating downlights, PVCu double glazed window to front elevation, access to understair storage, television aerial point, telephone point, radiator. Doors to.
Kitchen/Dining Room - 17'7"x8'6" Skimmed ceiling, PVCu double glazed window to rear elevation, re-fitted range of wall and base/drawer units with work surface over, 1,1/2 bowl inset sink with mixer tap, tiled surround, built in oven and gas hob with extractor hood over, space for fridge/freezer, pluming for washing machine and wall mounted boiler, Radiator. Doors to rear garden.
First Floor Landing - Textured and coved ceiling, PVCu double glazed window to side elevation. Doors to.
Bedroom 1 - 13'4"x 10'11" Textured and coved ceiling, PVCu double glazed window to front elevation, telephone point, radiator.
Bedroom 2 - 10'11"x9'3" Textured and coved ceiling, PVCu double glazed window to rear elevation, radiator.
Bedroom 3 - 6'4"x6' Textured and coved ceiling, PVCu double glazed window to front elevation, radiator.
Family Bathroom - 6'4"x6'2" Textured and coved ceiling, PVCu double glazed window to rear elevation, re-fitted suite comprising panel bath with Triton shower over, low flush W.C. pedestal basin, floor to ceiling tiling, heated towel rail.
Outside -
Garage - Up and over door, power and light, pedestrian door to rear garden.
Driveway - Offering off road parking. Leading To:
Second Drive - *A secondary driveway offering off road parking. Currently leased from Southern Electric*
Rear Garden - A fully enclosed landscaped rear garden offering a degree of privacy, mainly laid to lawn with borders further area laid to patio. Pedestrian access to:
Garden 2 - * An enclosed garden offering a good degree of privacy laid to lawn with borders. Agents Note: This area is leased from Southern Electric We believe there is a ground rent of approx �100 per annum to include the second driveway area.
Property Ref: 256325_33363982
Similar Properties
Bramham Moor, Hill Head, Fareham
3 Bedroom House | Offers Over £335,000
Newly Replaced combi boiler!............ A very well presented three bedroom house with the benefits of garage and doubl...
Belmont Close, Stubbington, Fareham
2 Bedroom Bungalow | £330,000
Welcome to Belmont Close, a requested but rarely available Cul-De-Sac with its convenient cut way access through to the...
Cuckoo Lane, Stubbington, Fareham
2 Bedroom Bungalow | Offers Over £330,000
No Chain Ahead!...Situated on a corner plot with very large paved driveway offering off road parking for numerous vehicl...
Fernie Close, Hill Head, Fareham
3 Bedroom Terraced House | Guide Price £339,950
NO CHAIN AHEAD.....We are delighted to be selling this EXTENDED three bedroom terraced property. Situated in a popular c...
4 Bedroom House | Offers Over £340,000
Chambers are delighted to be selling this deceptively spacious 4 bedroom semi detached family home with A LARGE REAR GAR...
4 Bedroom End of Terrace House | Offers Over £343,000
We are delighted to present to the market this fantastic four bedroom end of terrace family home located in the sought a...

Chambers Sales & Lettings (Stubbington)
25 Stubbington Green, Stubbington, Hampshire, PO14 2JY
How much is your home worth?
Use our short form to request a valuation of your property.
Request a Valuation
