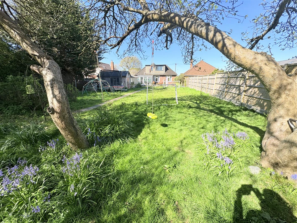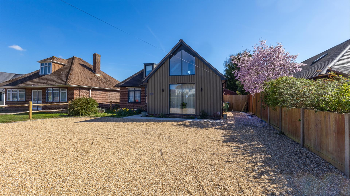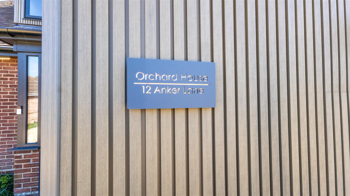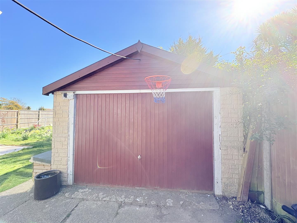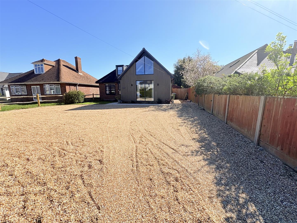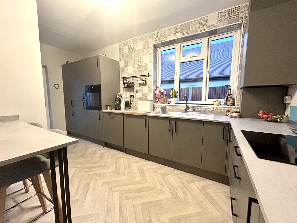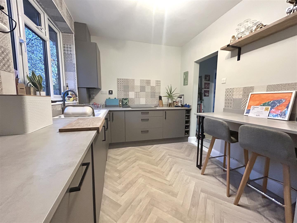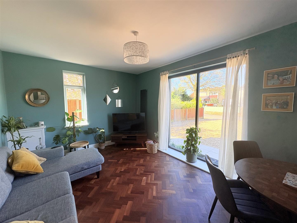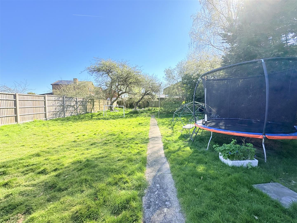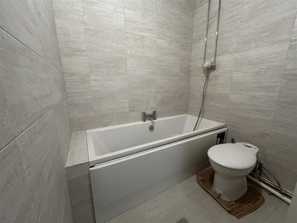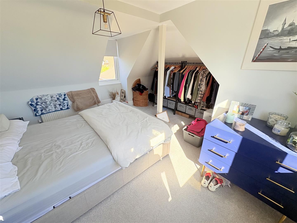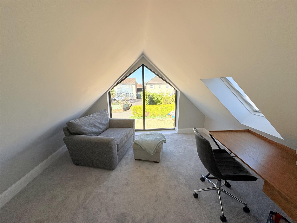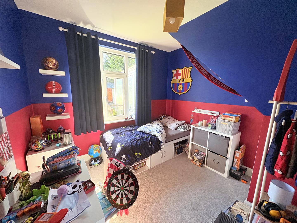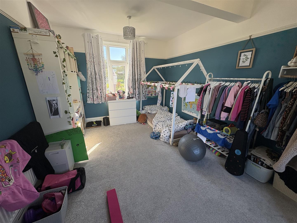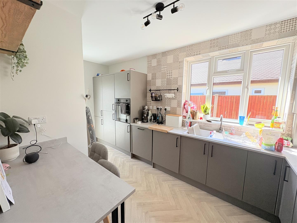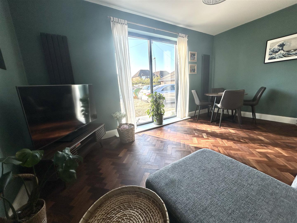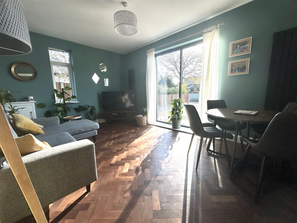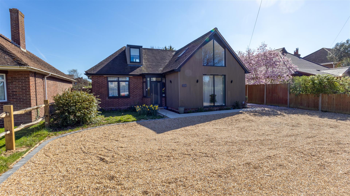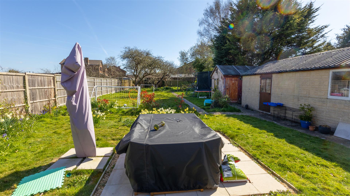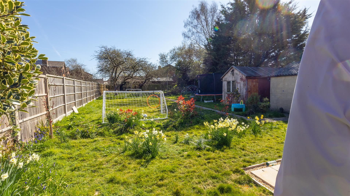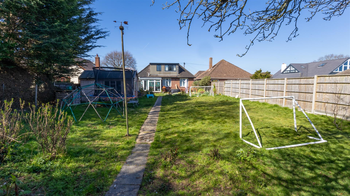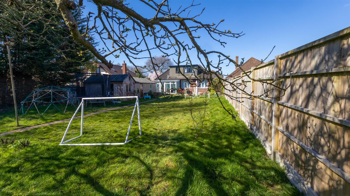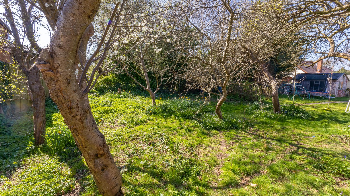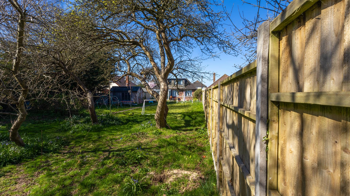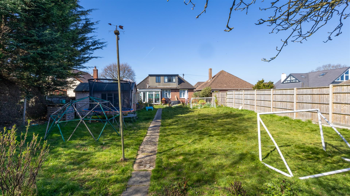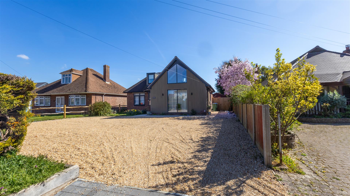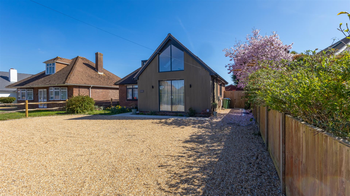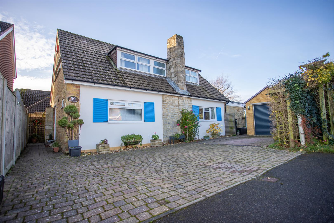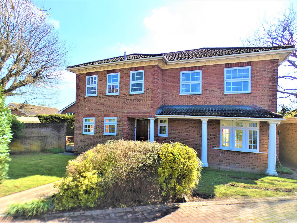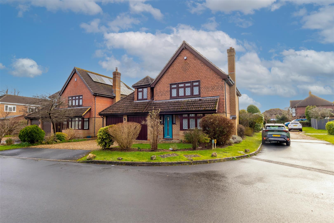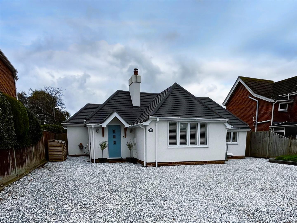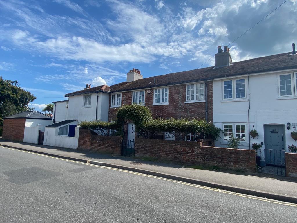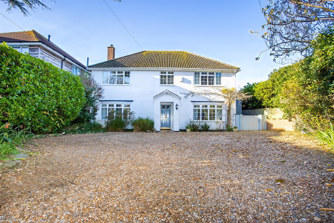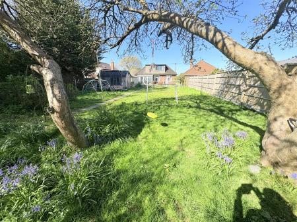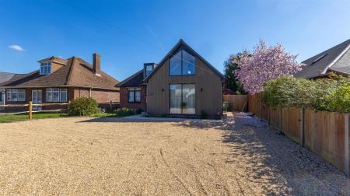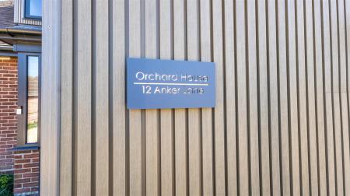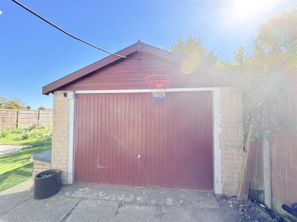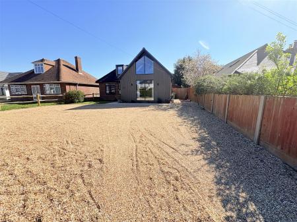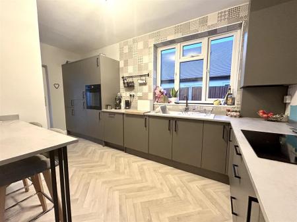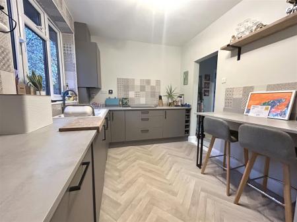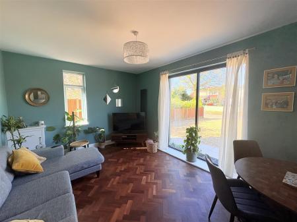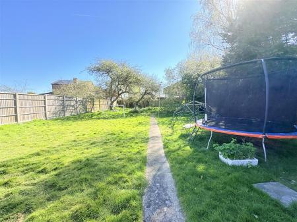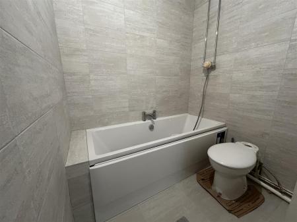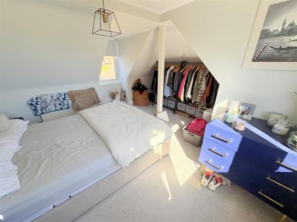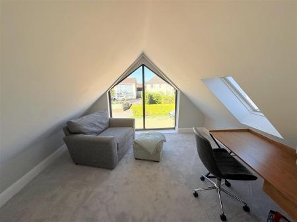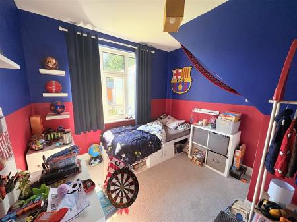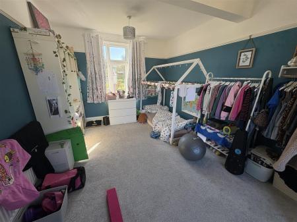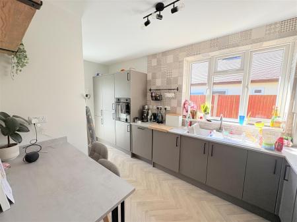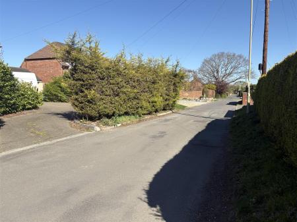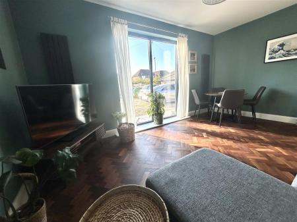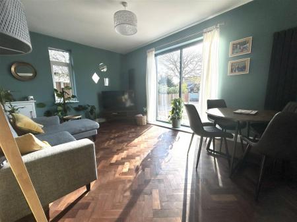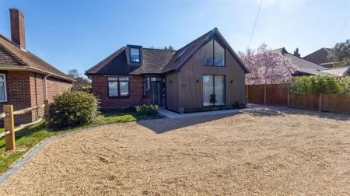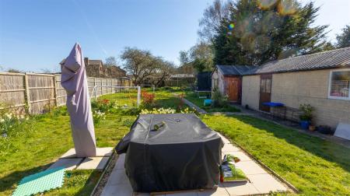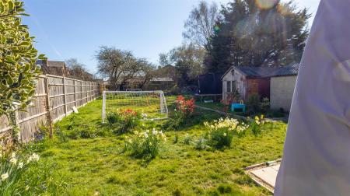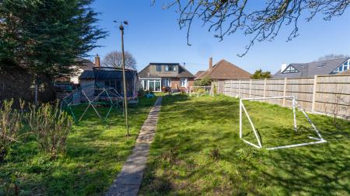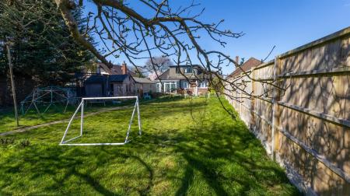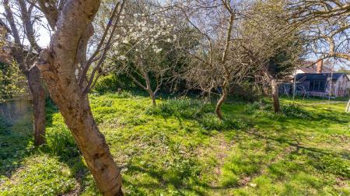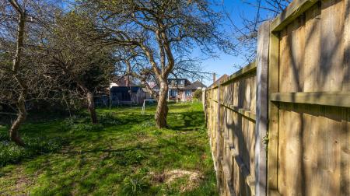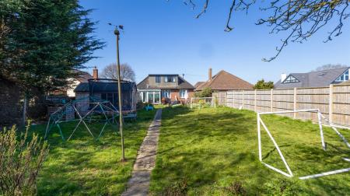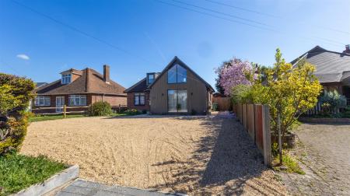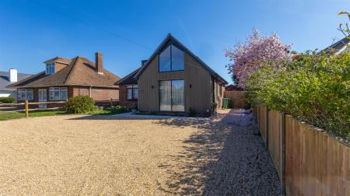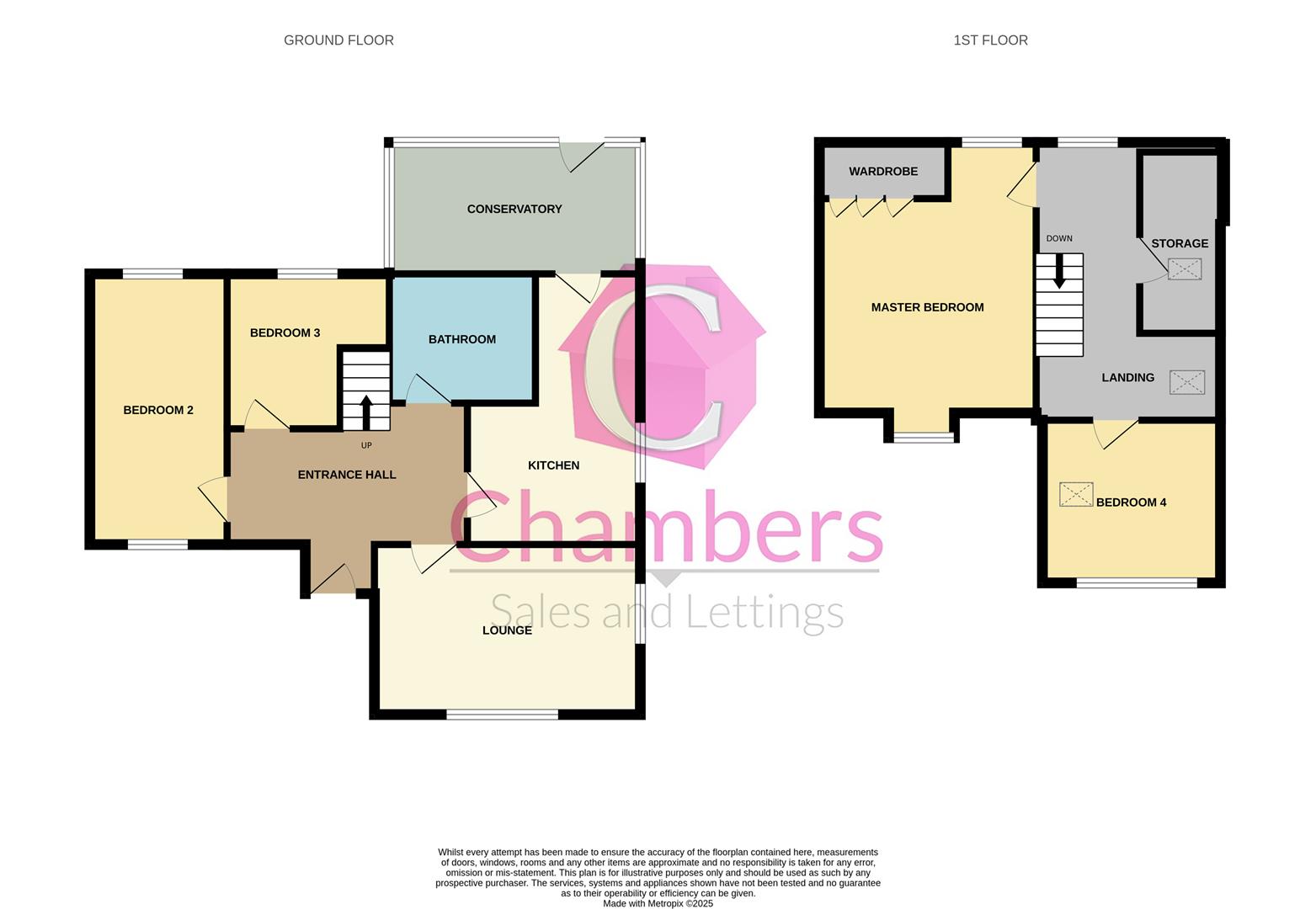- Large Plot
- Anker Lane Location
- Four Bedrooms
- Planning To Further Extend
- Re-Fitted Kitchen
- Re-Fitted Bathroom
- Conservatory
- Detached Double Garage
- Driveway Parking For Numerous Cars
- Must Be Viewed!
4 Bedroom Detached Bungalow for sale in Fareham
A recently fully modernised and extended detached chalet style property with feature cosmopolitan glazed gable end complimented by modern wood slat panelling, and situated on a large plot in the much requested but rarely available Anker Lane location. The property has had the benefit of a recently completed loft conversion providing two of the overall four bedrooms, re-fitted kitchen and ground floor bathroom (currently being re-fitted). The current owners have also obtained planning permission for a large extension to the rear of the property and double detached garage to the driveway (plans available on request). A property in this location combined with plot size are rare to our local market, therefore an early viewing is essential!
Entrance Porch - Tiled flooring. Open to:
Entrance Hallway - Skimmed ceiling, radiator. Doors to:
Lounge - 4.87 x 3.54 (15'11" x 11'7") - Skimmed ceiling, window to side elevation, feature full height window to front elevation, parquet style flooring, radiator.
Kitchen - 4.83 x 2.60 nar 1.71 (15'10" x 8'6" nar 5'7") - Skimmed ceiling, window to side elevation, door to conservatory, recently re-fitted range of modern wall and base units with work surface over inset 1 1/2 bowl sink with mixer taps, integrated washing machine, fridge/freezer and dishwasher, built in oven and hob, boiler concealed behind cupboard door, feature vertical radiator.
Conservatory - 3.85 x 2.77 (12'7" x 9'1") - Constructed from PVCu double glazed elevations under a poly carbonate roof, doors to rear garden.
Bedroom 2 - 4.86 x 3.20 (15'11" x 10'5") - Skimmed ceiling, windows to front and rear elevations, radiator.
Bedroom 3 - 3.50 x 2.97 (11'5" x 9'8") - Skimmed ceiling, window to rear elevation, radiator.
Family Bathroom - 1.85 x 1.80 min (6'0" x 5'10" min) - Skimmed ceiling, extractor fan, floor to ceiling tiling, recently re-fitted suite comprising bath tub with central mixer and independent shower over, W.C, wash hand basin, heated towel rail.
First Floor Landing - Skimmed ceiling, window to rear garden, Velux style window. Doors to:
Bedroom 1 - 3.96 nar 2.77x 3.80 (12'11" nar 9'1"x 12'5") - Skimmed skillen ceiling, window to front and rear elevations, alcove area for wardrobe, radiator.
Bedroom 4/Home Office - 3.68 max x 3.29 (12'0" max x 10'9") - Skimmed skillen ceiling, feature glazed gable end, Velux style window.
Potential Shower Room - 3.04 x 1.35 (9'11" x 4'5") - Skimmed skillen ceiling, Velux style window.
Outside -
Driveway - A large driveway area offering off road parking for several cars with vehicular access gates leading to detached garage.
Agents Note: We understand that the vendor has obtained planning permission for a double detached garage.
Detached Garage - 7.45 x 3.65 (24'5" x 11'11") - Up and over door, power and light, personal door to garden.
Rear Garden - A fully enclosed much larger than average private and mature rear garden with orchard area to the far end, laid mainly to an extensive lawn with further patio area.
Planning Permission - The current owners have obtained planning permission for a sizeable ground floor rear extension and detached double to the front of the plot. Plans are available on request.
Property Information - Traditional construction under a tiled roof, with some flat roofing over dormers.
All mains services connected.
Council tax band D
Broadband: According to Ofcom Ultrafast broadband is available, however you must make your own enquiries.
Mobile Coverage: According to Ofcom EE,Three,O2 and Vodafone offer Likely or Limited service, however you must make your own enquiries.
Parking: Driveway and garage.
Property Ref: 256325_33799162
Similar Properties
Crofton Lane, Hill Head, Fareham
3 Bedroom Detached House | £685,000
A very well presented, extended detached chalet style three bedroom house, situated in an enviable Hill Head location mi...
Bursledon, Southampton, SO31 8AT
4 Bedroom Detached House | Guide Price £675,000
TAKE A LOOK AT OUR 360 TOUR! Chambers are delighted to offer for sale this four bedroom detached family home set in a PR...
Summerleigh Walk, Stubbington, PO14 2TG
4 Bedroom Detached House | £630,000
A beautifully presented four bedroom detached house situated in a popular residential location with the benefit of re-fi...
Gosport Road, Stubbington, Fareham
3 Bedroom Detached Bungalow | Guide Price £730,000
A beautifully presented deceptive in size three double bedroom detached bungalow, completely modernised and imaginativel...
Hill Head Road, Hill Head, Fareham
4 Bedroom Terraced House | Offers in region of £850,000
PANORAMIC SEA VIEWS! A rarely available opportunity to purchase a front line pair of cottages integrated into one spacio...
Old Street, Hill Head, Fareham
4 Bedroom Detached House | Offers Over £995,000
A deceptive in size four double bedroom detached residence situated in a much requested Hill Head Road, just a short str...

Chambers Sales & Lettings (Stubbington)
25 Stubbington Green, Stubbington, Hampshire, PO14 2JY
How much is your home worth?
Use our short form to request a valuation of your property.
Request a Valuation
