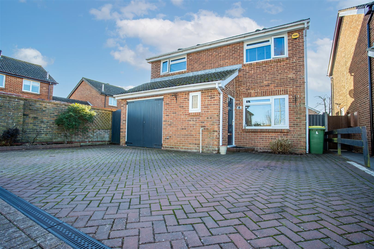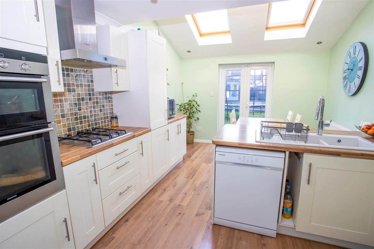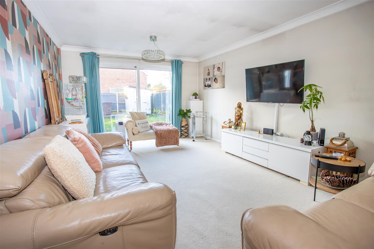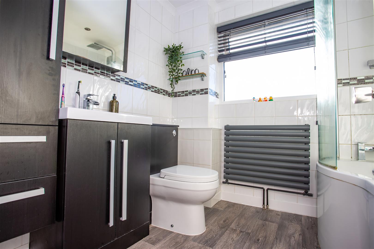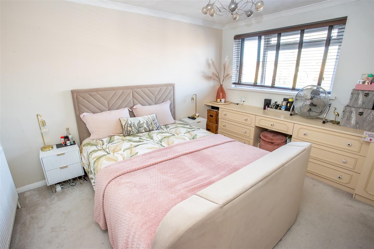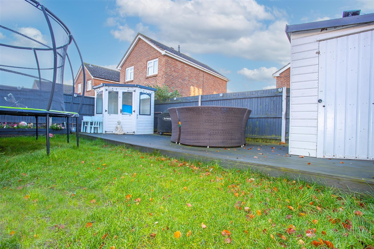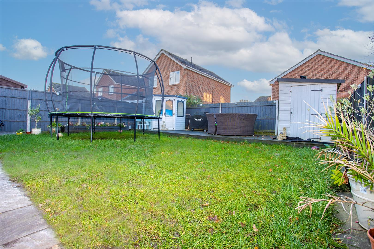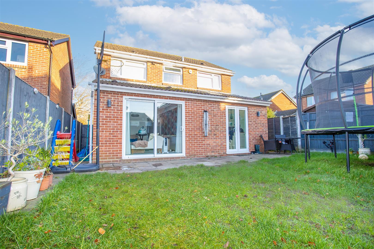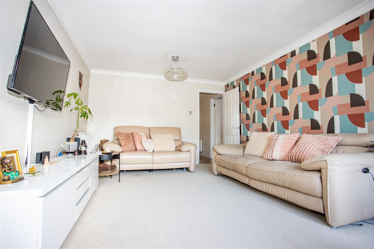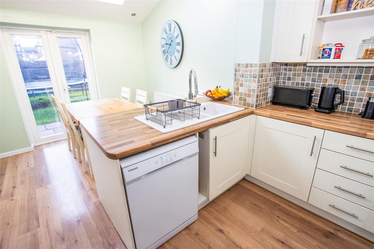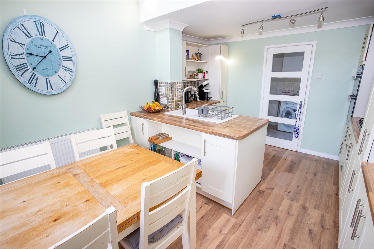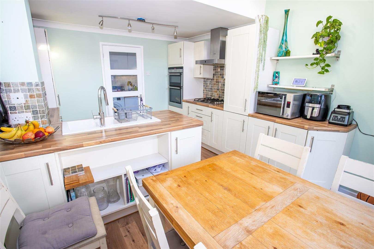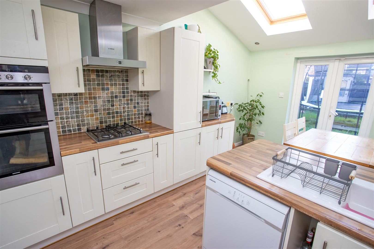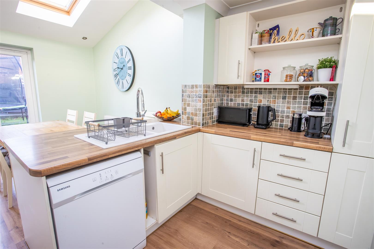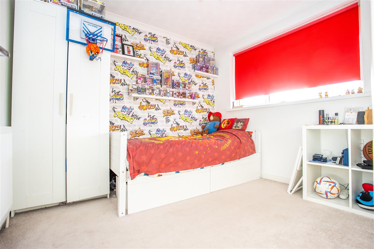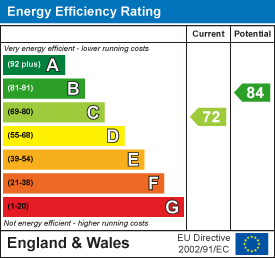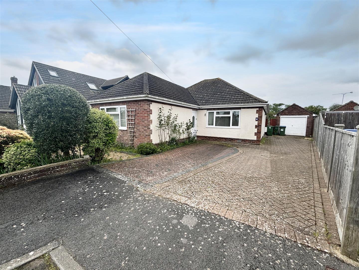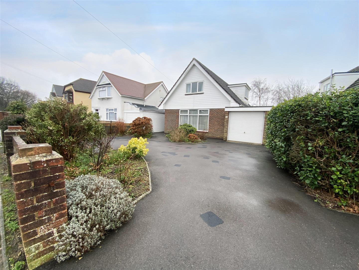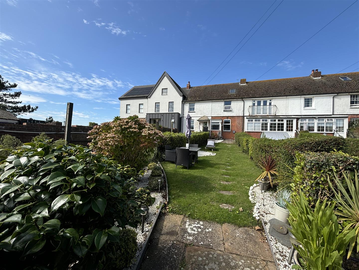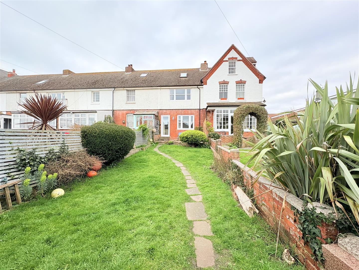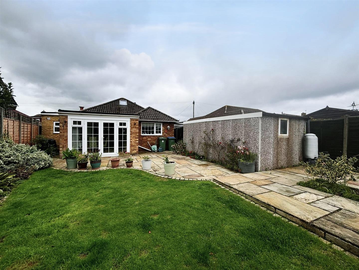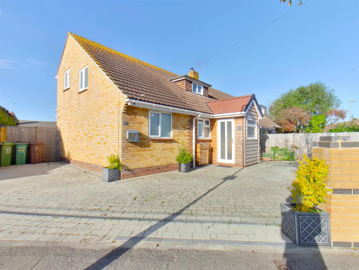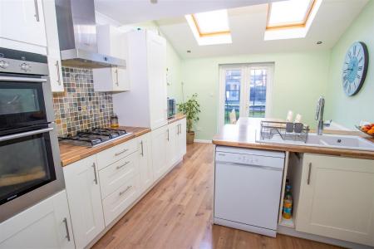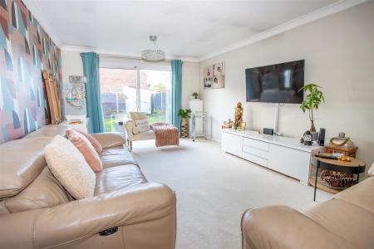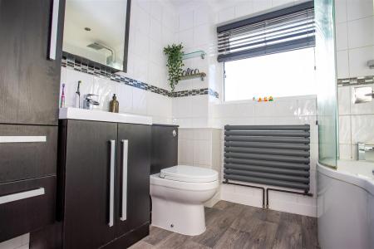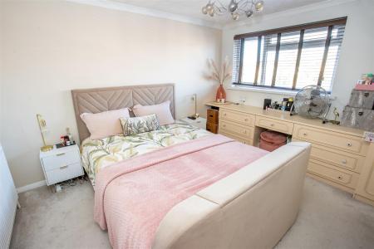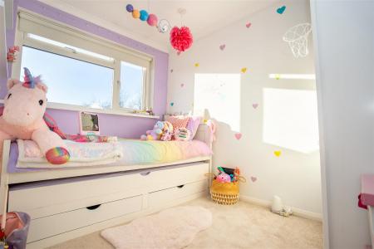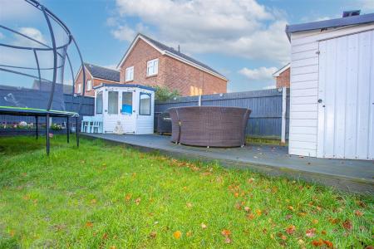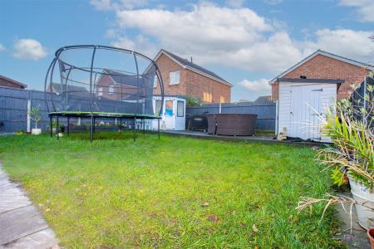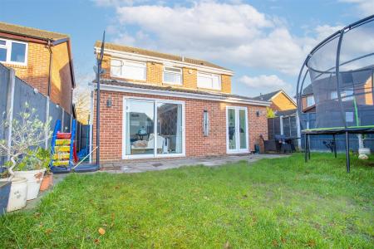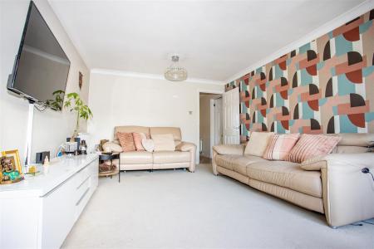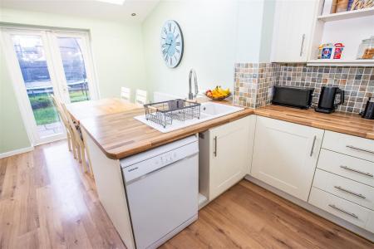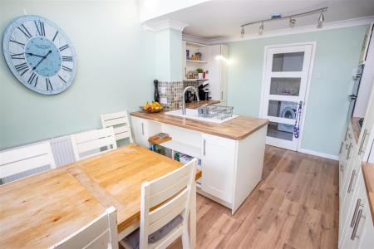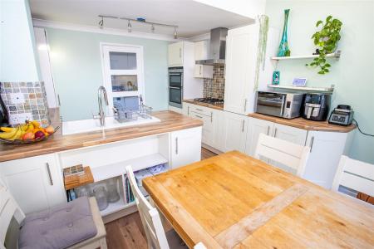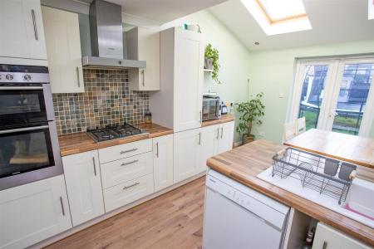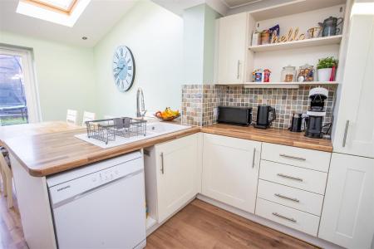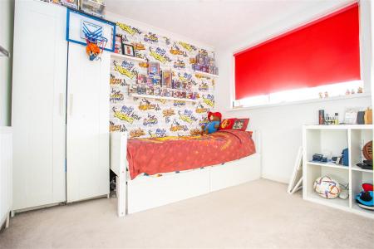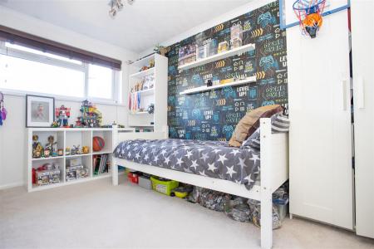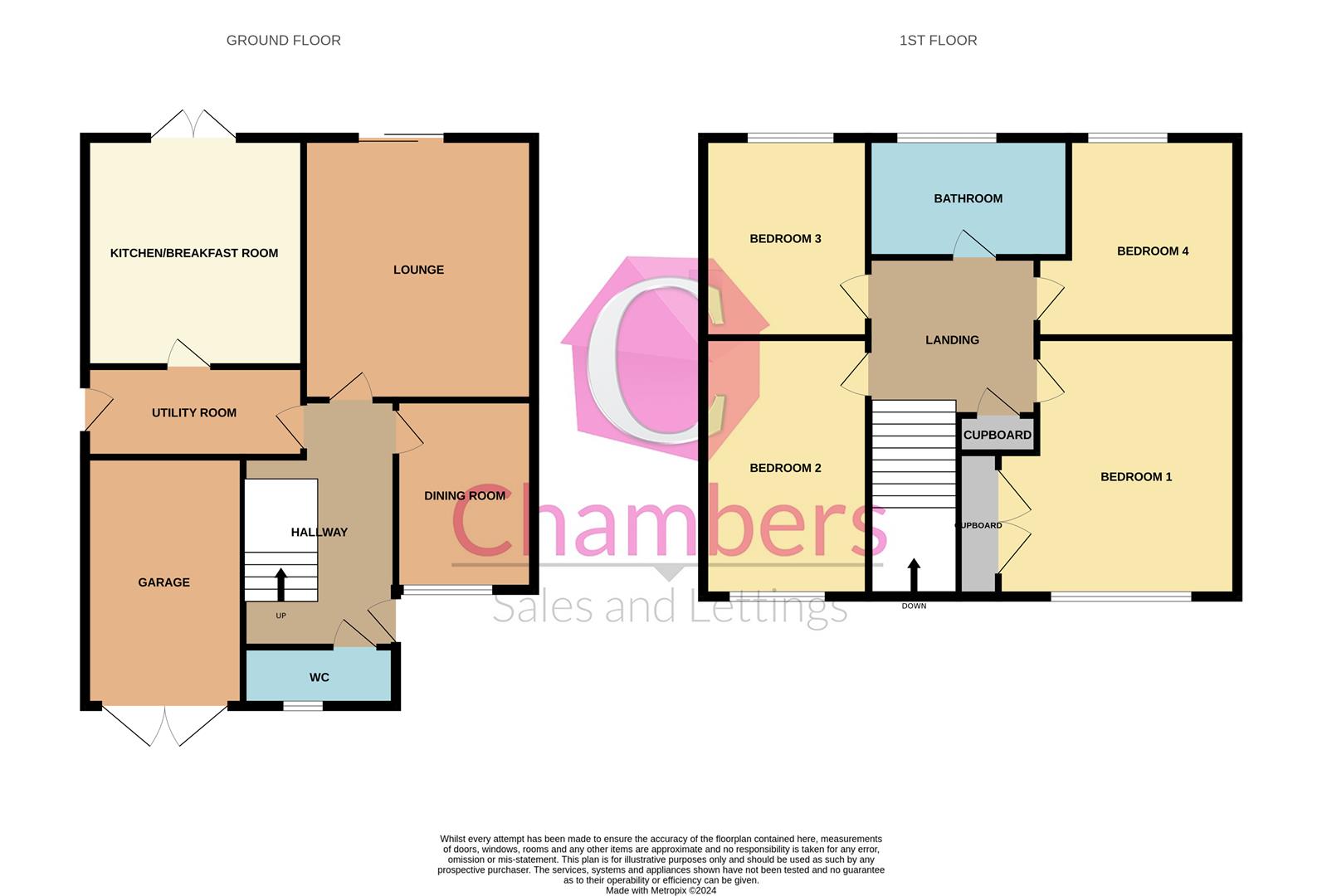- Detached House
- Extended Accommodation
- Four Bedrooms
- Re-Fitted Bathroom
- Fitted Kitchen/Breakfast Room
- Utility Room
- Driveway For 3 Cars
- Garage
- Southerly Rear Garden
- No Forward Chain
4 Bedroom House for sale in Fareham
NO FORWARD CHAIN! An extended four bedroom detached house situated in a popular residential location, ideally positioned for the village, beach and most importantly for a family home great school catchments. The property provides versatile family accommodation offering four bedrooms and re-fitted family bathroom to the first floor, with Lounge, Dining Room, fitted Kitchen/Breakfast room, Downstairs cloakroom and Utility room to the ground floor. Outside there is driveway parking for three cars leading to the garage, and fully enclosed read garden with desirable southerly aspect.
Front Door - Into:
Entrance Hallway - Coved ceiling, laminated flooring, radiator. Doors to:
Lounge - 5.398 x 3.506 (17'8" x 11'6") - Skimmed coved ceiling, patio doors to rear garden, 2 x radiators.
Dining Room/Family Room - 3.906x 2.57 (12'9"x 8'5") - Textured coved ceiling, window to front elevation, radiator.
Kitchen/Breakfast Room - 4.478 x 3.309 (14'8" x 10'10") - Coved ceiling, French doors to rear garden, 2 x Velux style windows, fully fitted range of modern wall and base units with work surface over and inset 1 1/2 bowl ceramic sink with mixer taps, built in double oven, gas hob and extractor over, space for dish washer, space for breakfast table and chairs, laminate flooring, radiator.
Utility Room - 3.43 x 1.70 (11'3" x 5'6") - Skimmed coved ceiling, door to side access, fitted wall and base units with work surface over, inset sink with mixer tap, plumbing for washing machine, lspace for tumble drier and American style fridge/freezer, aminated flooring, radiator.
Downstairs Cloakroom - Coved ceiling, window to front elevation, re-fitted suite comprising W.C, wash hand basin with vanity storage below, laminated flooring, heated towel rail.
First Floor Landing - Access to roof void (partially boarded with power), access to airing cupboard housing hot tank. Doors to:
Bedroom 1 - 3.63 x 3.05 mean (11'10" x 10'0" mean) - Textured coved ceiling, window to front elevation, fitted furniture comprising wardrobes, dressing table and 2 x chest of drawers, radiator.
Bedroom 2 - 3.66 x 2.51 (12'0" x 8'2") - Textured coved ceiling, window to front elevation, built in storage cupboard, radiator.
Bedroom 3 - 2.84 x 2.51 (9'3" x 8'2") - Coved ceiling, window to rear elevation, radiator.
Bedroom 4 - 2.84 x 2.13 min (9'3" x 6'11" min) - Skimmed coved ceiling, window to rear elevation, radiator.
Family Bathroom - 2.296 x 1.93 (7'6" x 6'3") - Skimmed coved ceiling, window to rear elevation, re-fitted suite comprising P shaped panel bath with independent shower over, wash basin and vanity unit, W.C with concealed cistern, tiled walls and laminated flooring, heated towel rail.
Outside -
Driveway - Offering off road parking for 3 cars. Leading to:
Garage - 5.18 x 2.74 (16'11" x 8'11") - Double vehicular access doors, power and light, loft storage, wall mounted boiler.
Rear Garden - A fully enclosed southerly aspect rear garden with areas laid to lawn and patio, further area laid to decking with summer house and garden shed, side pedestrian access.
Property Ref: 256325_33540225
Similar Properties
Glyn Way, Stubbington, Fareham
2 Bedroom Detached Bungalow | Guide Price £450,000
A two/three bedroom extended bungalow situated in a popular but rarely available Cul-De-Sac location, this is a delightf...
Bells Lane, Stubbington, Fareham
3 Bedroom Detached House | Offers in excess of £450,000
No forward chain! A versatile detached property situated in a popular location a short walk to the village, local school...
Crofton Lane, Hill Head, Fareham
3 Bedroom Terraced House | £450,000
360 Virtual Tour Available upon request! Seaside Living! A lovely three bedroom character Victorian 'Coastguard' cottage...
Crofton Lane, Hill Head, Fareham
3 Bedroom Terraced House | Guide Price £460,000
A lovely three bedroom character Victorian 'Coastguard' cottage situated next to Hill Head beach offering fantastic sea...
Old Farm Lane, Stubbington, Fareham
3 Bedroom Bungalow | Guide Price £465,000
NO CHAIN AHEAD.......A very well presented extended three bedroom detached bungalow situated in a popular residential lo...
Mancroft Avenue, Stubbington, Fareham
4 Bedroom Semi-Detached House | Guide Price £469,950
A deceptive in size very versatile chalet style house offering four bedrooms and three reception rooms. The property is...

Chambers Sales & Lettings (Stubbington)
25 Stubbington Green, Stubbington, Hampshire, PO14 2JY
How much is your home worth?
Use our short form to request a valuation of your property.
Request a Valuation
