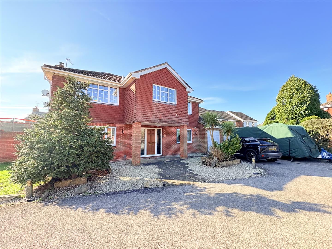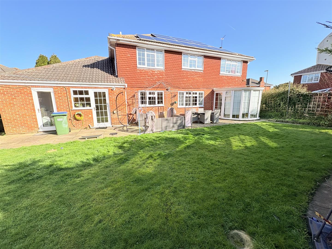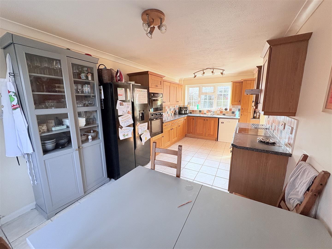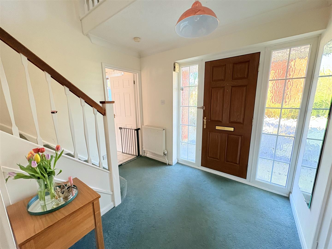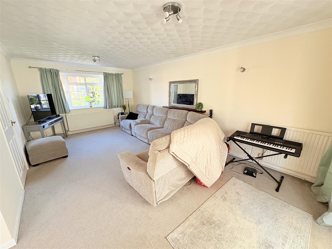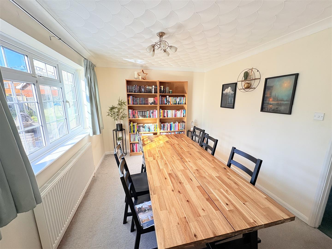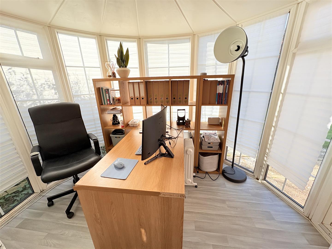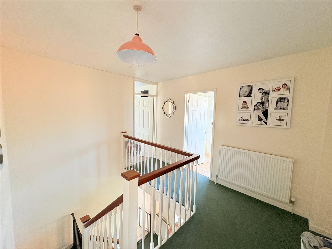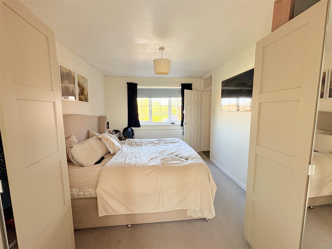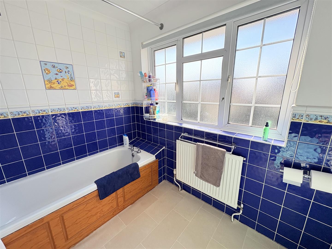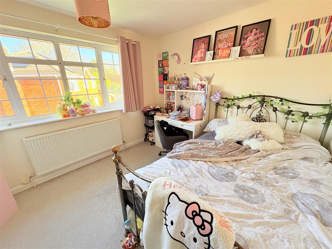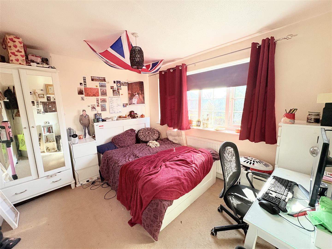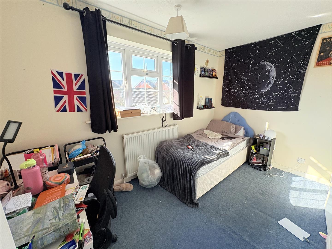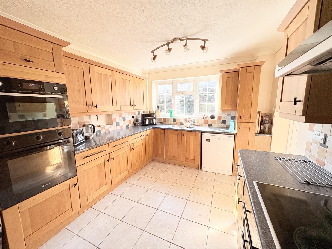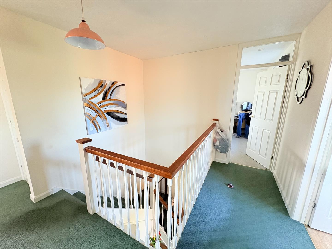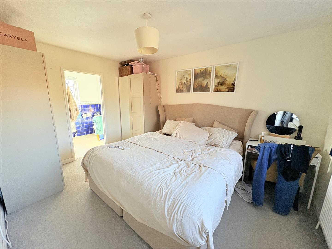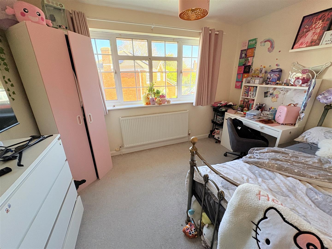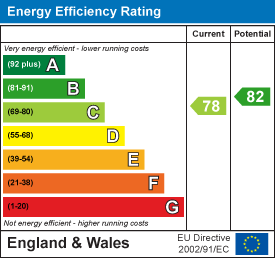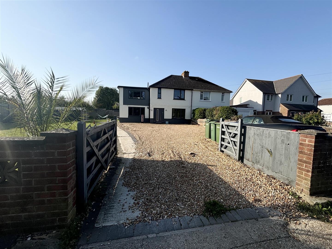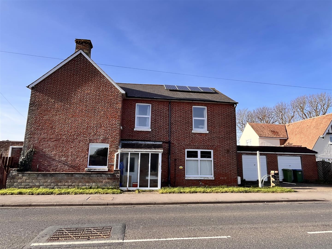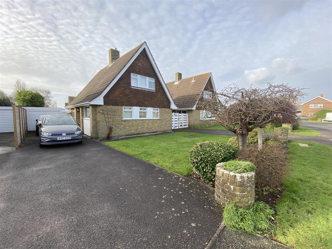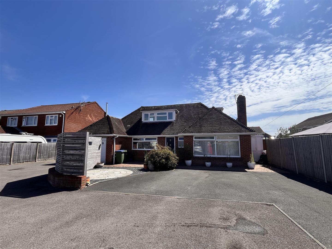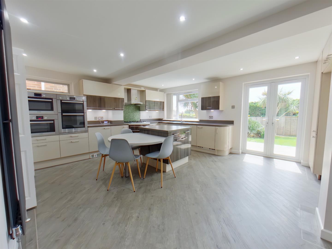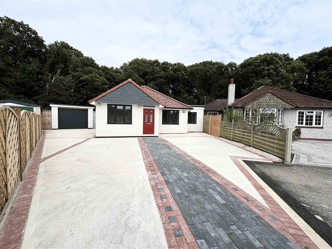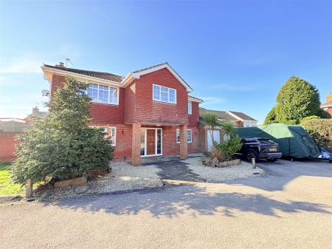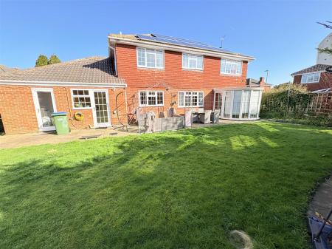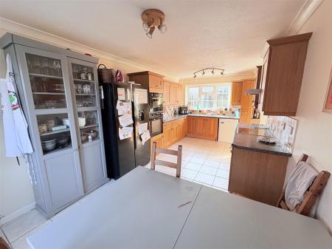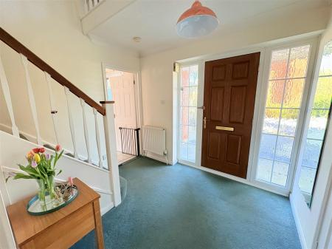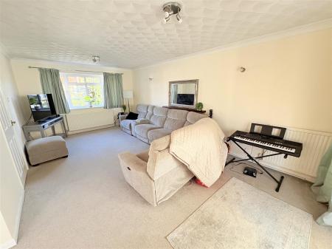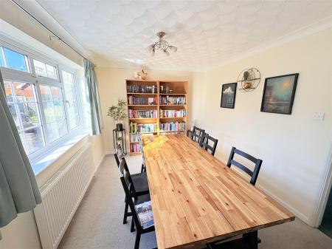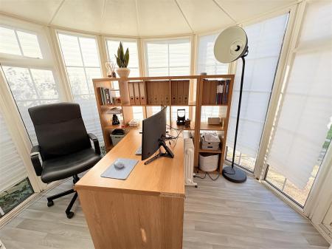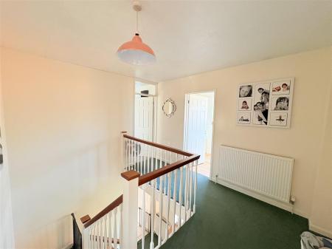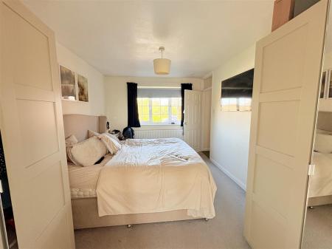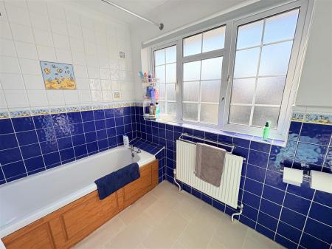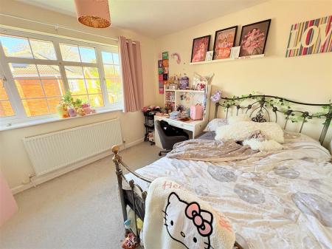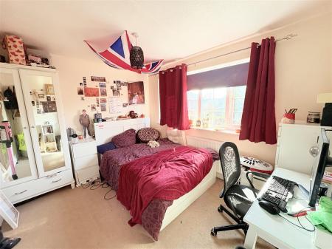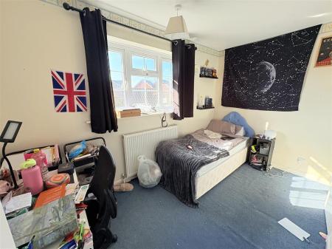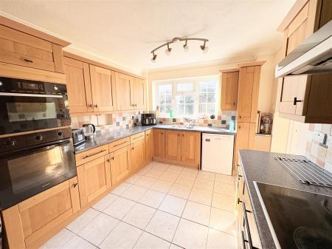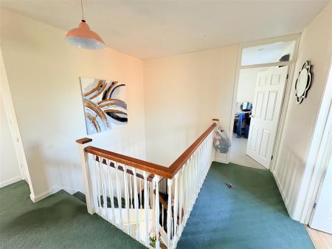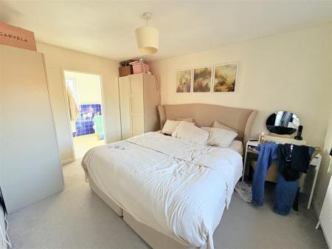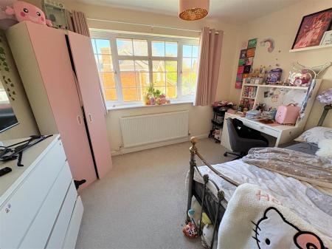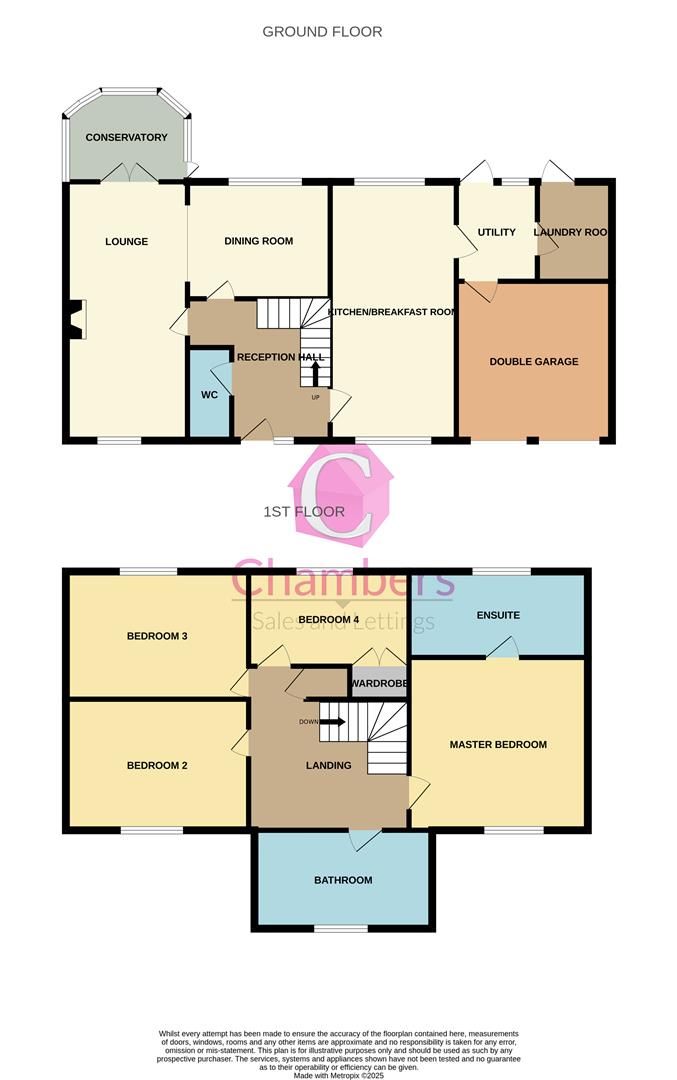- Deceptively Spacious Four Bedroom Detached Family Home
- Kitchen/Breakfast Room and Utility
- Seperate Dining Room
- Double aspect Lounge
- Four well proportioned bedrooms.
- South Facing Garden
- Feature Galleried Landing
- Ensuite to Master bedroom
- Double Garage
- Solar Panels 3.4kw
4 Bedroom Detached House for sale in Fareham
3.4kw of owned solar panels! This deceptively spacious four bedroom detached house has the with the benefit of an attached double garage and is situated in a small Cul-De-Sac location. The property offers a large entrance hallway, downstairs cloakroom, two reception rooms, conservatory, kitchen/breakfast room, utility and laundry room. To the first floor there is a galleried landing with four well proportioned bedrooms, En-Suite to Master and family bathroom. Outside the rear garden has a favourable South facing aspect. Please call Chambers Sales and Lettings to avoid missing out!
Entrance Hallway - 3.69 x 3.27 (12'1" x 10'8") - Accessed via a UPVC front door turning staircase to first floor landing, access to understairs storage cupboard, radiator
Downstairs Cloakroom - Fitted with a WC, wall mounted wash hand basin, half tiled walls, radiator.
Kitchen/Breakfast Room - 6.19 x 2.95 (20'3" x 9'8") - Fitted with a comprehensive range of wall and base cupboard/drwer units with work surfaces over, inset one and half bowl sink unit, integrated appliances including an eye level oven, ceramic four ring hob and cooker hood over, plumbing for washing machine, space for American fridge/Freexer, space for table and chairs, ceramic tiled floor, radiator, door to:
Laundry Room - UPVC door to rear garden, space for tumble dryer, ceramic tiled floor, door to garage.
Utility Room - 2.91 x 2.13 (9'6" x 6'11") - Double glazed window and door to rear garden, wall mounted wall and base cupboards, wall mounted boiler, ceramic tiled foor.
Lounge - 6.16 x 3.57 (20'2" x 11'8") - Double glazed window to front elevation, French doors to conservatory, feature fireplace, two radiators, open arch to:
Dining Room - 3.67 x 2.97 (12'0" x 9'8") - Double glazed window to rear elevation, door to entrance hallway, radiator.
Conservatory - 3.20 x 2.30 (10'5" x 7'6") - Constructed of UPVC double glazed elevations, door to rear garden, power point.
First Floor Landing - A galleried landing with double glazed window to front elevation, access to airing cupboard housing hot water tank, access to loft via void, radiator.
Master Bedroom - 4.10 x 2.96 (13'5" x 9'8") - Double glazed window to front elevation, radiator, door to:
En-Suite Bathroom - 2.97 x 2.02 (9'8" x 6'7") - Fitted with a three piece suite comprising of panel bath with seperate shower over, low level WC, pedestal wash hand basin, radiator.
Bedroom 2 - 3.59 x 3.06 (11'9" x 10'0") - Double glazed window to rear elevation, radiator.
Bedroom 3 - 3.57 x 3.02 (11'8" x 9'10") - Double glazed window to front elevation, radiator.
Bedroom 4 - 3.68 x 2.11 (12'0" x 6'11") - Double glazed window to rear elevation, built on double wardrobe, radiator.
Family Bathroom - 3.21 x 1.71 (10'6" x 5'7") - Fitted with a three piece suite comprising of a panel bath with shower over, pedestal wash hand basin, WC, double glazed window to front elevation,
Double Driveway - Parking for two vehicles side by side.
Double Garage - 5.54 x 4.99 (18'2" x 16'4") - With twin up and over doors, power and light and internal door to laundry room.
Enclosed Rear Garden - Area immediatley behind house laid to patio, main area laid to lawn, fullt fence enclosed with side pedetrian access gate, outside powerpoint, outside tap. This garden also has a favourable South facing aspect.
Solar Panels - The property comes with 3.4kw of owned solar panels, we also understand that there is the benefit of a FIT (to be confirmed).
Property Information - Traditional construction under a tiled roof.
All mains services connected.
Council tax band F
Solar Panels: We understand that from the vendor that there are 3.4kw of solar panels with a FIT.
Broadband: According to Ofcom Ultrafast broadband is available, however you must make your own enquiries.
Mobile Coverage: According to Ofcom EE,Three,O2 and Vodafone offer Likely or Limited service, however you must make your own enquiries.
Parking: Driveway
Property Ref: 256325_33712336
Similar Properties
Gosport Road, Stubbington, Fareham
5 Bedroom Semi-Detached House | Guide Price £560,000
Development Potential! A very versatile and much improved five bedroom semi detached house with En-Suite facilities to t...
Stubbington Lane, Stubbington, Fareham
5 Bedroom Detached House | Offers in region of £550,000
Situated conveniently between Stubbington Village and Lee on The Solent, this five double bedroom detached residence has...
Carisbrooke Avenue, Hill Head, Fareham
3 Bedroom Detached House | Guide Price £545,000
A very well presented three bedroom detached residence with larger than average southerly aspect garden, offering lots o...
3 Bedroom Detached Bungalow | Guide Price £585,000
A very versatile and spacious detached chalet bungalow offered in very good order throughout. Currently the property off...
4 Bedroom Detached House | Guide Price £595,000
This four bed extended detached house is situated in the sought after area of 'Down End' within catchment for the ever p...
Oakdown Road, Stubbington, Fareham
4 Bedroom Bungalow | Offers Over £595,000
This completely modernised/extended property benefits being refurbished from the roof down, a four bedroom extended deta...

Chambers Sales & Lettings (Stubbington)
25 Stubbington Green, Stubbington, Hampshire, PO14 2JY
How much is your home worth?
Use our short form to request a valuation of your property.
Request a Valuation
