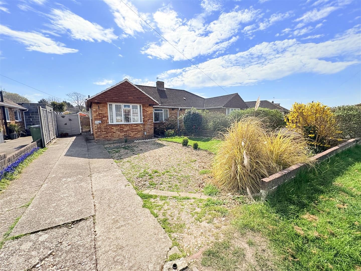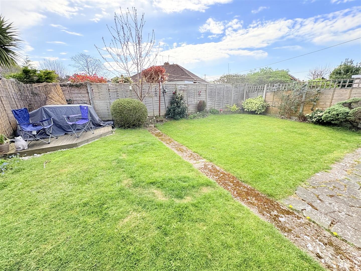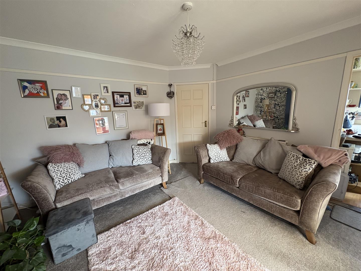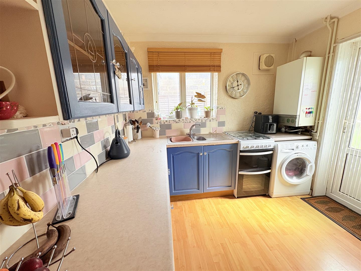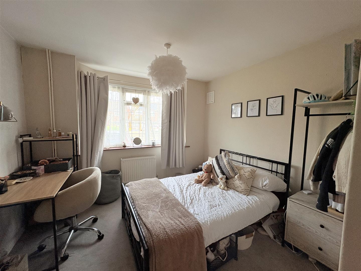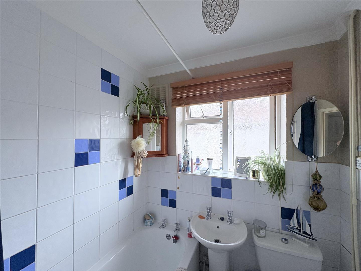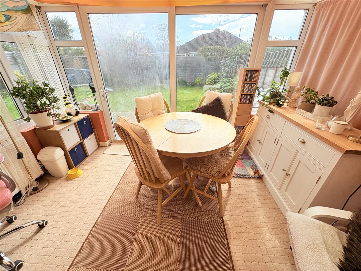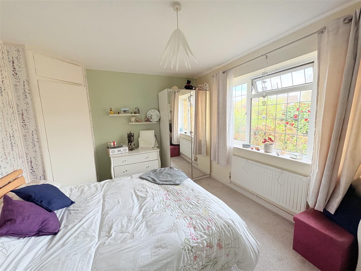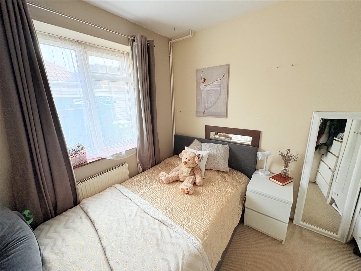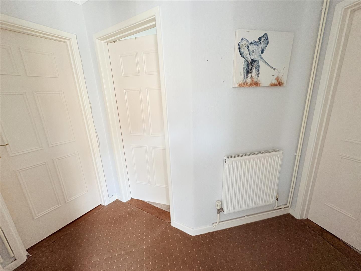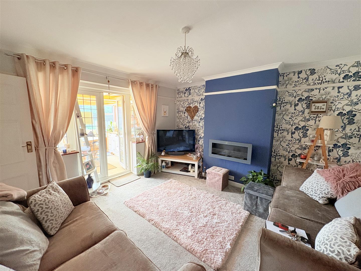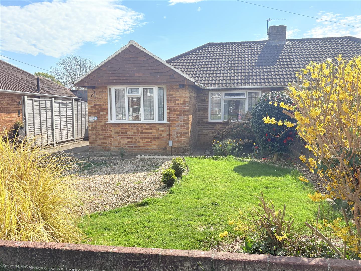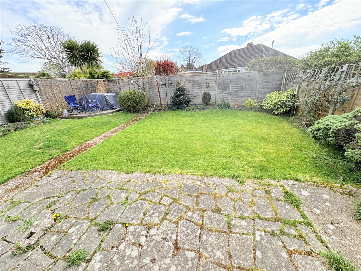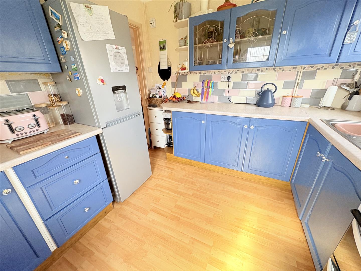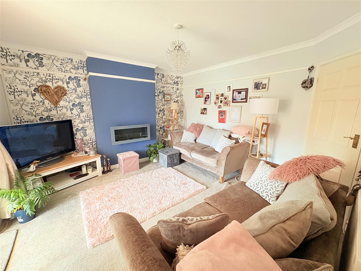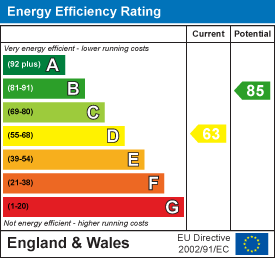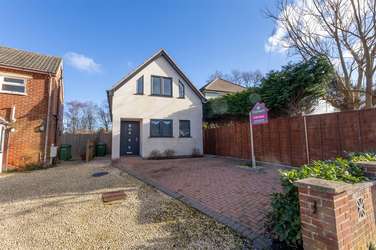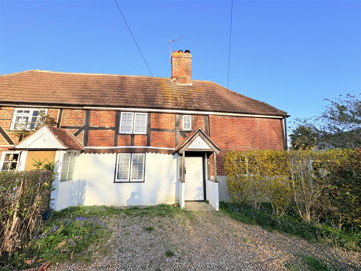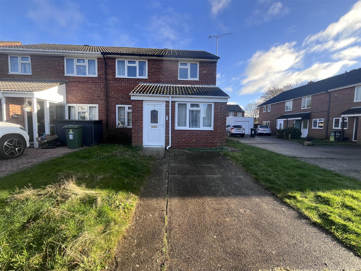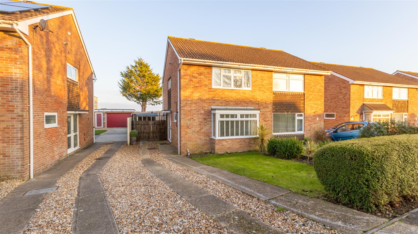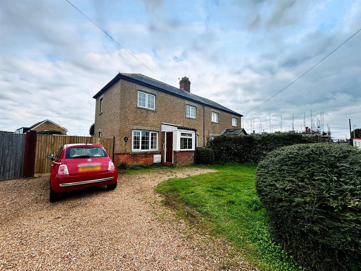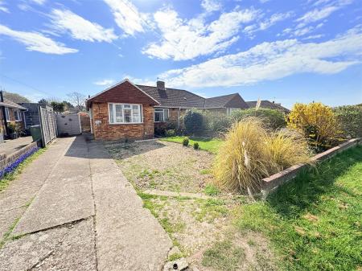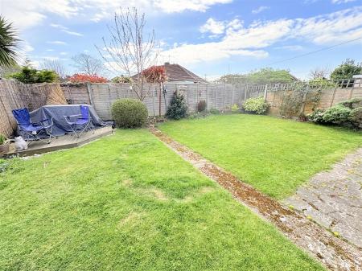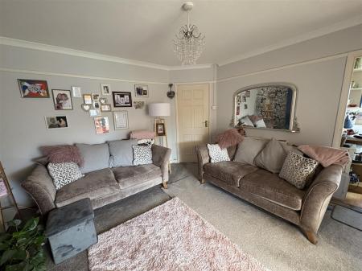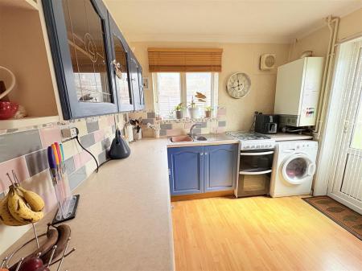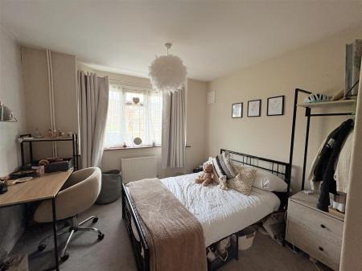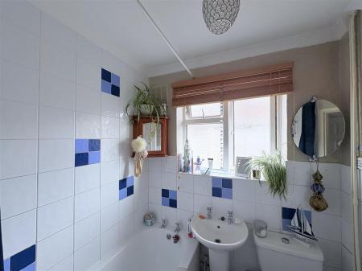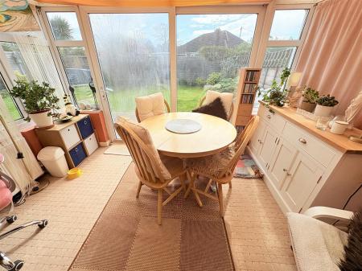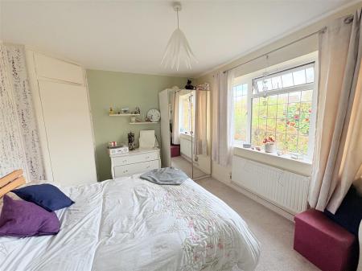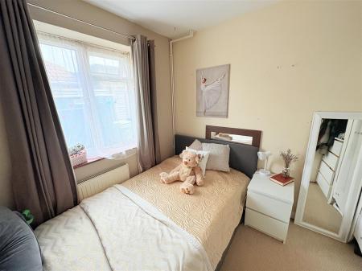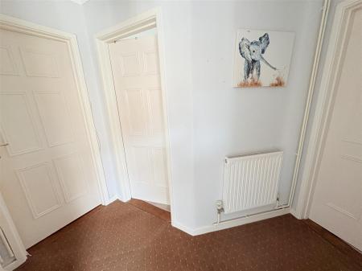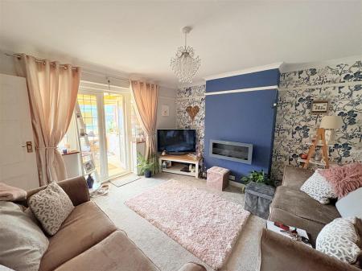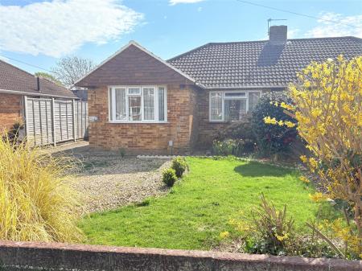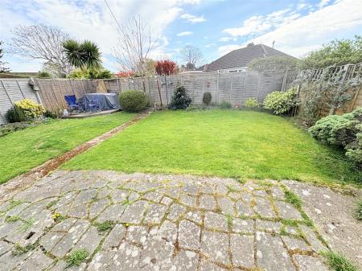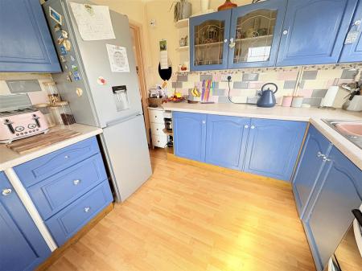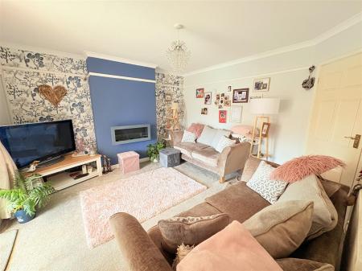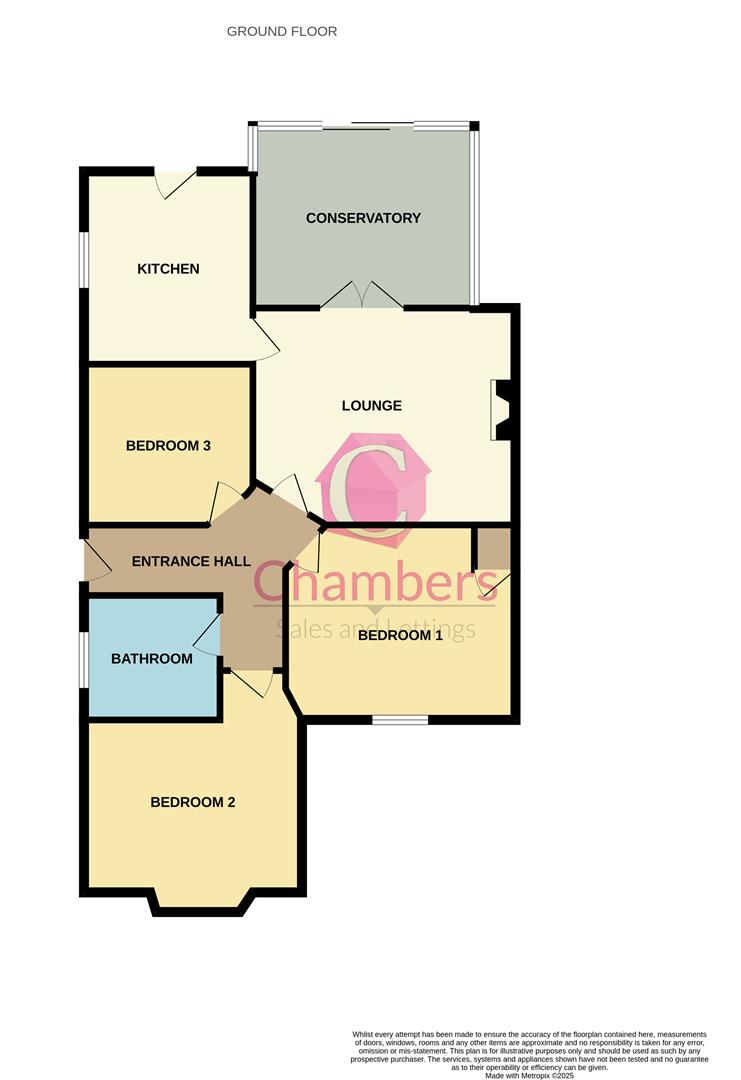- Semi-Detached Bungalow
- Conservatory To Rear
- Own Driveway
- Close to Village Amenities and Hill Head Beach
- Three Bedrooms
- Good Decor Throughout
- Level Rear Garden
- Viewing Recommended
3 Bedroom Semi-Detached Bungalow for sale in Fareham
We are pleased to be selling this three bedroom semi detached bungalow set a non estate location. Situated within walking distance to Hill Head beach and the Stubbington Village makes this an ideal location to live. The accommodation comprises of entrance hallway, lounge and Kitchen to rear, conservatory, bathroom and three well proportioned bedrooms. Outside the garden has level access and offers a high degree of privacy and seclusion. There is also a good size driveway for parking numerous vehicles. Please call Chambers Sales and Lettings to arrange a viewing.
Entrance Hallway - Accessed via a UPVC front door, access to partly boarded loft via void, doors to all rooms.
Lounge - 3.95 x 3.87 (12'11" x 12'8") - Double glazed French doors opening into conservatory, door to kitchen, radiator, wall mounted electric fire.
Conservatory - 3.33 x 2.80 (10'11" x 9'2") - Constructed of double glazed elevations upon a dwarf brick wall under a polycarbonate sloping roof, power and light, sliding patio doors to rear garden.
Kitchen - 2.80 x 2.73 (9'2" x 8'11") - Double glazed window to side elevation, UPVC door to rear garden, fitted with a range of wall and base cupboard/drawer units with work surfaces over, inset one and half bowl sink unit, space for cooker, space for fridge/freezer, plumbing for washing machine, wall mounted boiler, laminate flooring.
Family Bathroom - Fitted with a white suite comprising of panel bath with seperate shower over, pedestal wash hand basin, WC, laminate flooring, half tiled walls, radiator.
Bedroom One - 3.99 x 3.20 (13'1" x 10'5") - Double glazed window to front elevation, built in single cupboard, radiator.
Bedroom Two - 3.02 x 3.19 (9'10" x 10'5") - Double glazed window to front elevation, radiator.
Bedroom Three - 2.85 x 2.50 (9'4" x 8'2") - Double glazed window to side elevation, radiator.
Front Garden - Driveway providing off road parking for numerous vehicles adjacent to area laid to lawn, bordered by flowers and shrubs and a dwarf brick wall boundary.
Rear Garden - A lovely level garden mainly laid to lawn with a very private aspect , fully fence enclosed, side pedestrian access gate, timber garden shed.
Property Information Form - Traditional construction under a tiled roof
All mains services connected.
Council tax band C
Broadband: According to Ofcom Ultrafast broadband is available, however you must make your own enquiries.
Mobile Coverage: According to Ofcom EE, O2 and Vodafone offer Likely or Limited service, however you must make your own enquiries.
Parking: Driveway
Property Ref: 256325_33794488
Similar Properties
Swanwick Lane, Swanwick, Southampton
2 Bedroom House | £350,000
NO FORWARD CHAIN! A very well presented two bedroom detached chalet style house constructed in 2019 to a high specificat...
Burnt House Lane, Stubbington, Fareham
2 Bedroom House | Guide Price £350,000
A RARE FIND! ............ This charming and unique two bedroom Grade II listed cottage sits within walking distance of S...
Whitwell, Netley Abbey, Southampton
3 Bedroom Semi-Detached House | £350,000
We are delighted to be selling this deceptively spacious extended 3/4 bedroom semi detached property situated within a s...
Bedford Drive, Titchfield Common, PO14 4FG
3 Bedroom Semi-Detached House | Offers in excess of £355,000
Chambers are pleased to be selling this deceptively spacious three bedroom semi detached property within a very popular...
Glenthorne Close, Stubbington, Fareham
3 Bedroom Semi-Detached House | Offers Over £359,950
A well presented and well proportioned three bedroom semi with no forward chain. The property offers large lounge, separ...
Stubbington Lane, Stubbington, Fareham
2 Bedroom House | Guide Price £362,500
An opportunity to purchase a cottage style property on a great plot and owned by the same family from new. Due to the si...

Chambers Sales & Lettings (Stubbington)
25 Stubbington Green, Stubbington, Hampshire, PO14 2JY
How much is your home worth?
Use our short form to request a valuation of your property.
Request a Valuation
