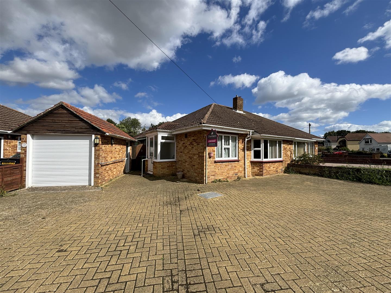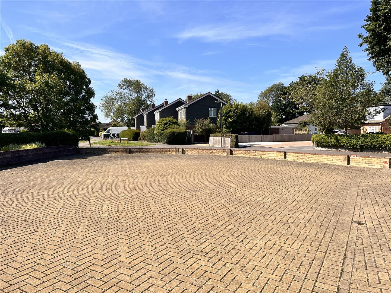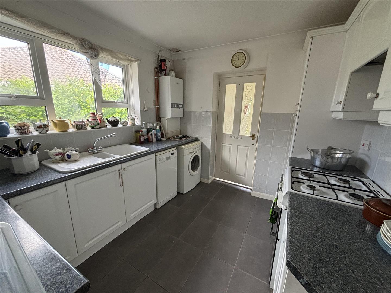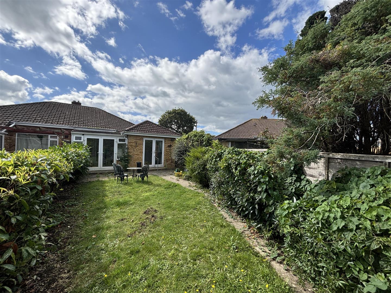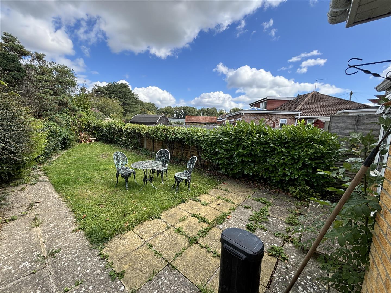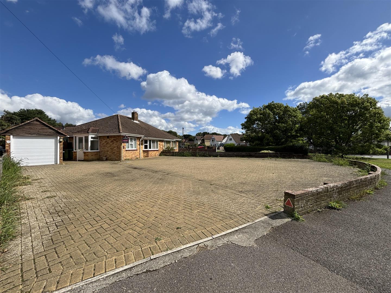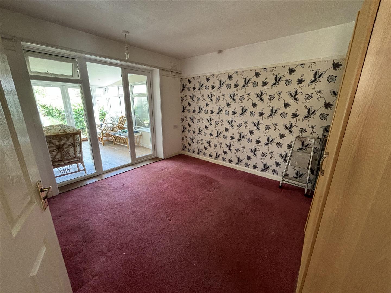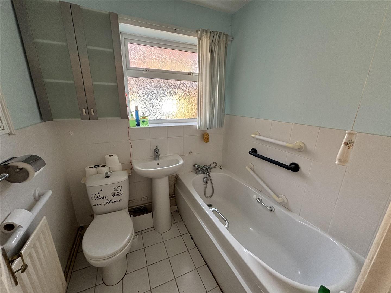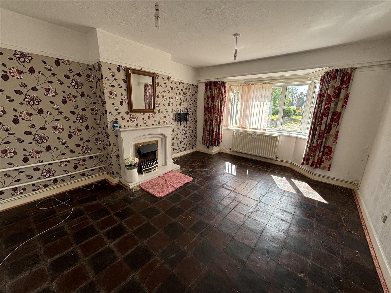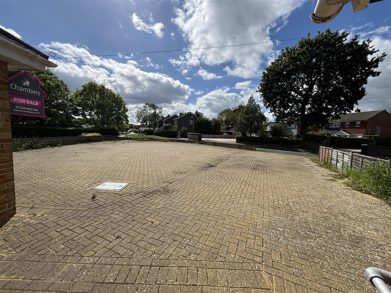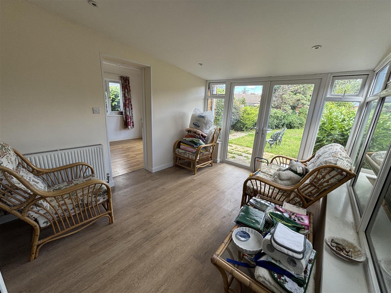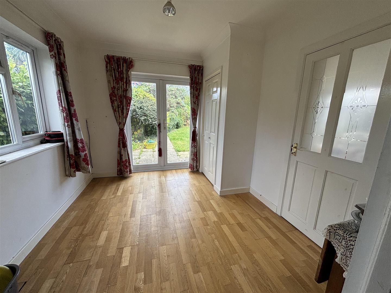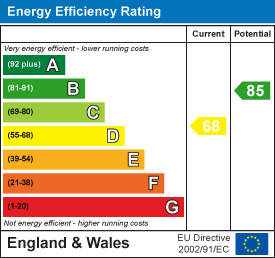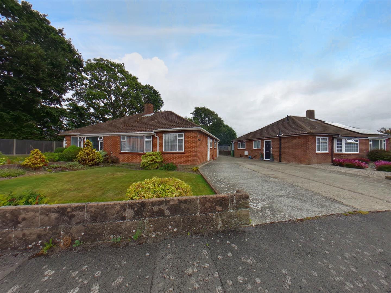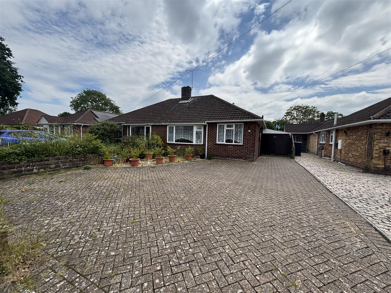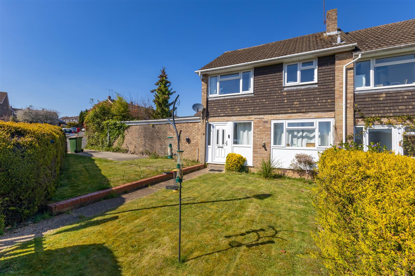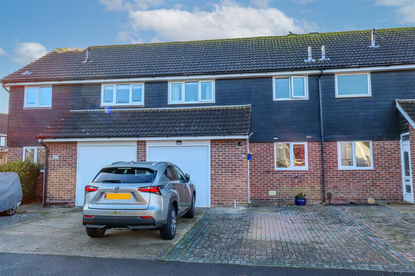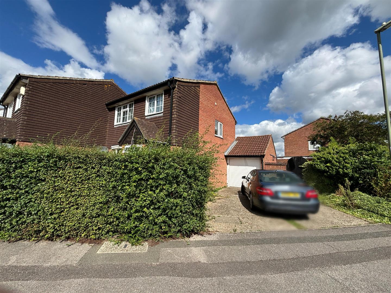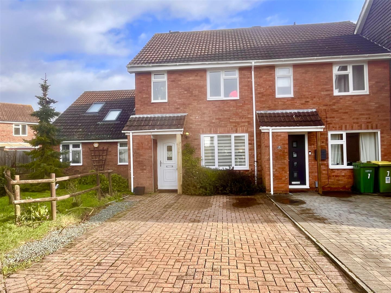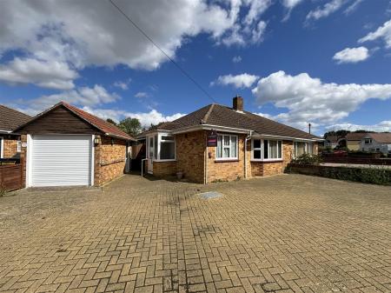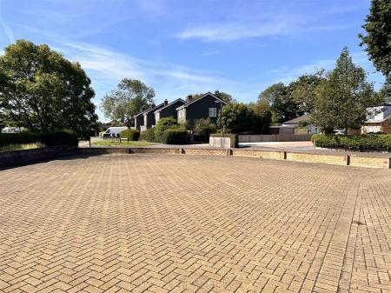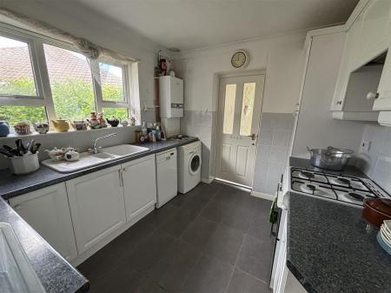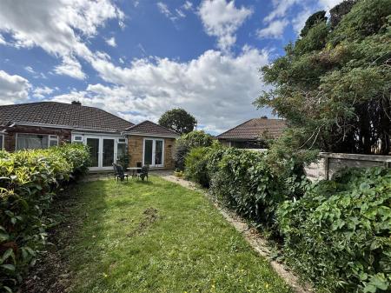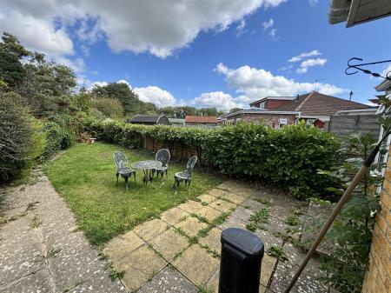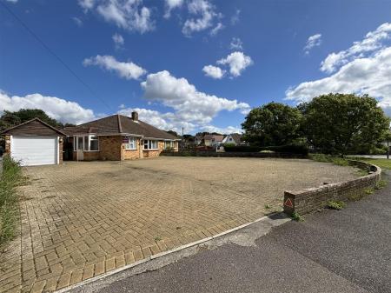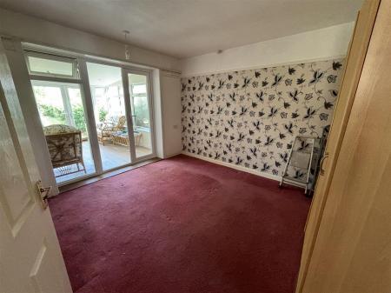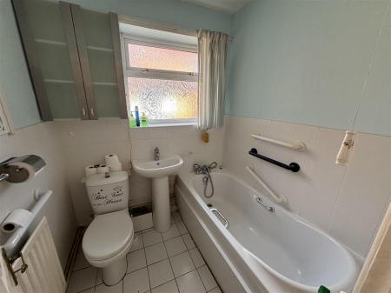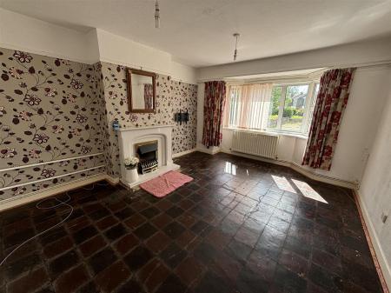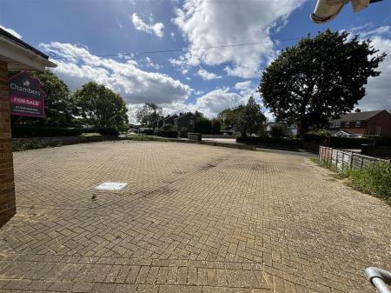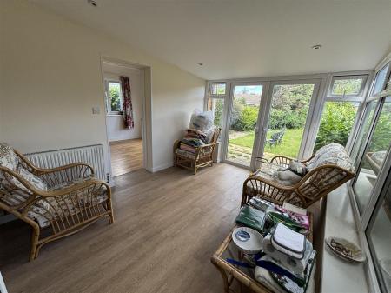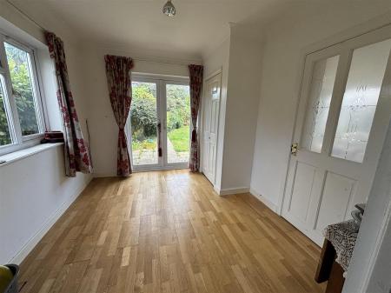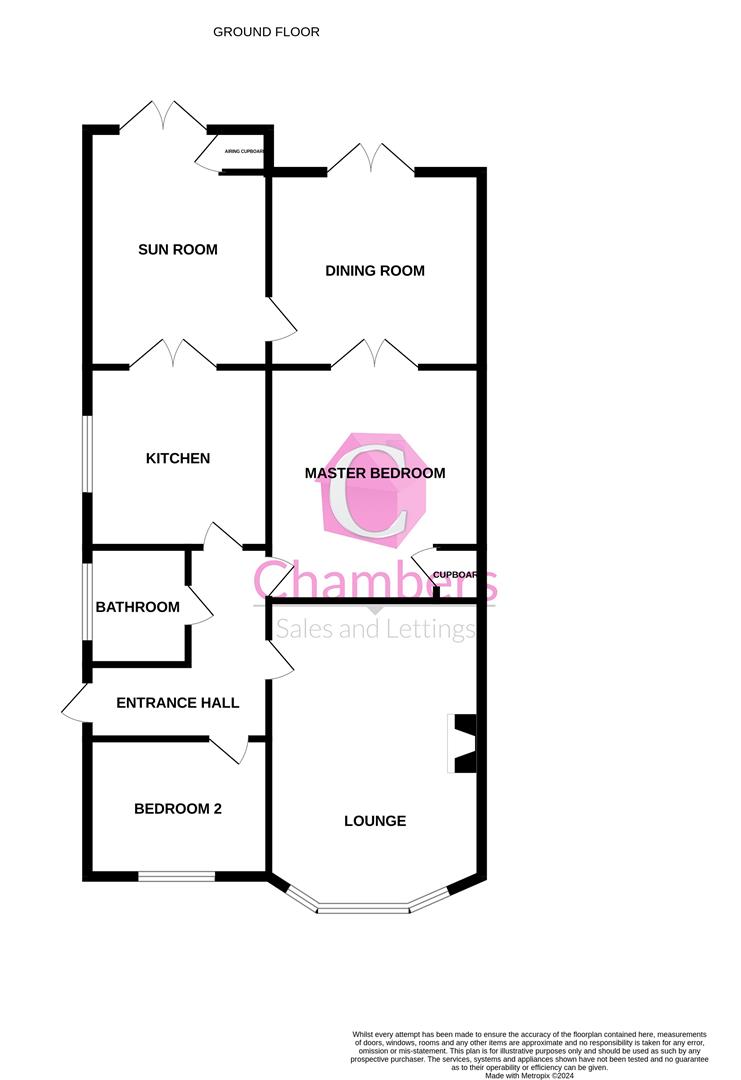- Two Bedroom Extended Semi Detached Bungalow
- Sun Room to Rear
- Seperate Dining Room
- Detached Garage
- Private Rear Garden
- Large Front Driveway
- Walk to the Beach
- Vacant Posession
2 Bedroom Bungalow for sale in Fareham
No Chain Ahead!...Situated on a corner plot with very large paved driveway offering off road parking for numerous vehicles leading to detached garage, this two bedroom semi detached bungalow is a must view. The property offers enclosed rear garden, pitched roof extension and additional sun room. Situated conveniently to the village and local beach you really do need to book early to avoid disappointment!
Front Door - Into:
Entrance Hallway - UPVC front door, access to loft via void. radiator.
Lounge - 4.77 x 3.76 (15'7" x 12'4") - Double glazed window to front elevation, feature fireplace, radiator.
Dining Room - 3.1 x 2.73 (10'2" x 8'11") - Double glazed French doors to rear garden, inset spotlights to ceiling, wood flooring, radiator.
Kitchen - 3.10 x 2.71 (10'2" x 8'10") - Fitted with a range of units, one and half bowl sink unit with mixer tap, integrated fridge, space for slimline dishwasher, plumbing for washing machine, wall mounted boiler, radiator.
Sun Room - 3.16 x 2.81 (10'4" x 9'2") - Double glazed French doors to rear garden, access to airing cupboard, wood flooring, radiator.
Bedroom 1 - 3.77 x 3.34 (12'4" x 10'11") - Double glazed French doors into sun room, radiator.
Bedroom 2 - 2.80 x 2.30 (9'2" x 7'6") - Double glazed window to front elevation, radiator.
Family Bathroom - Refitted with a white suite comprising of panel bath with shower mixer tap over, pedestal wash hand basin, WC, ceramic tiled floor, half tiled walls, radiator.
Outside -
Rear Garden - A fully enclosed rear garden benefitting from mature hedgerow, mainly laid to lawn with borders and patio.
Driveway - A much larger than average paved driveway offering off road parking for numerous cars, motorhome etc. Leading to:
Detached Garage - Accessed via the remote controlled roller door, window to rear, pitched roof for storage, side door.
Property Information - Traditional construction with some steel framing.
Roof: Traditional
Council tax: D, Fareham Council
Broad Band: We understand from Ofcom that Ulltrafast broadband is available. However you must make your own enquires.
Mobile Coverage: We understand from Ofcom that EE, Vodafone, Three andf 02 all have some availability. However you must make your own enquiries.
Property Ref: 256325_33248908
Similar Properties
Belmont Close, Stubbington, Fareham
2 Bedroom Bungalow | £330,000
Welcome to Belmont Close, a requested but rarely available Cul-De-Sac with its convenient cut way access through to the...
Cuckoo Lane, Stubbington, Fareham
2 Bedroom Semi-Detached Bungalow | Guide Price £330,000
This two bedroom extended bungalow is situated in Stubbington, within walking distance to both the beach and the village...
Reeves Way, Bursledon, Southampton
3 Bedroom End of Terrace House | £330,000
A well presented three bedroom semi detached house with no onward chain and located in a very popular residential locati...
Bramham Moor, Hill Head, Fareham
3 Bedroom House | Offers Over £335,000
Newly Replaced combi boiler!............ A very well presented three bedroom house with the benefits of garage and doubl...
Victory Road, Stubbington, Fareham
3 Bedroom Semi-Detached House | Guide Price £337,000
A well presented three bedroom semi detached house situated in a popular location convenient for local schools, Stubbing...
Fernie Close, Hill Head, Fareham
3 Bedroom Terraced House | Guide Price £339,950
NO CHAIN AHEAD.....We are delighted to be selling this EXTENDED three bedroom terraced property. Situated in a popular c...

Chambers Sales & Lettings (Stubbington)
25 Stubbington Green, Stubbington, Hampshire, PO14 2JY
How much is your home worth?
Use our short form to request a valuation of your property.
Request a Valuation
