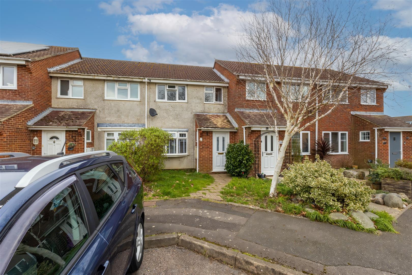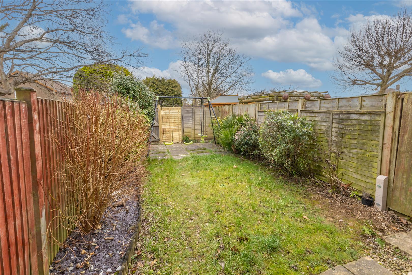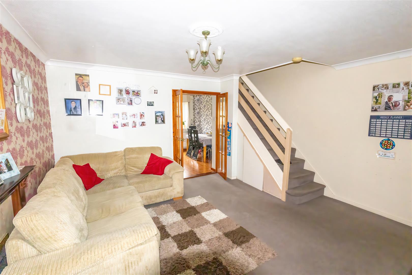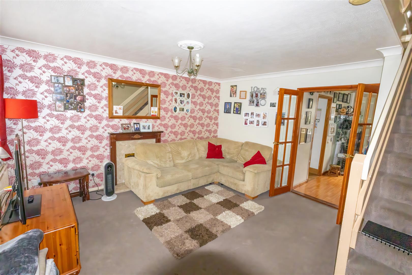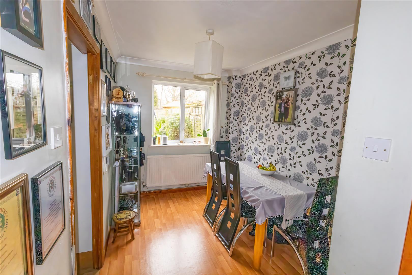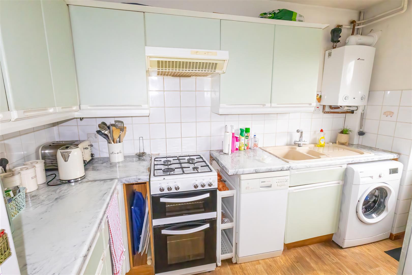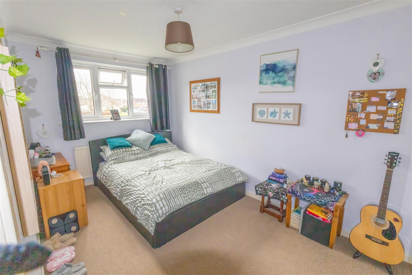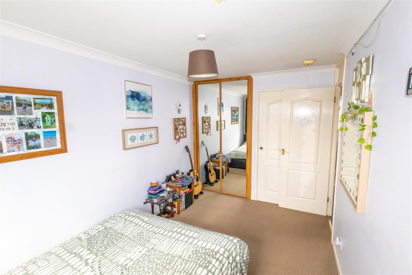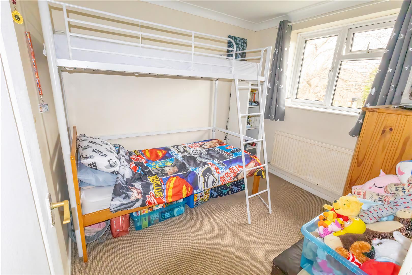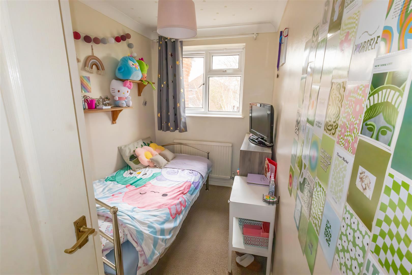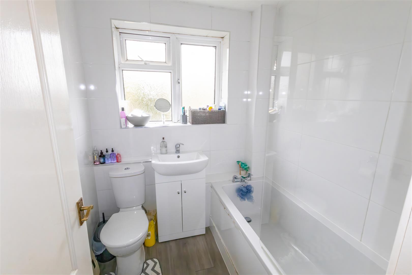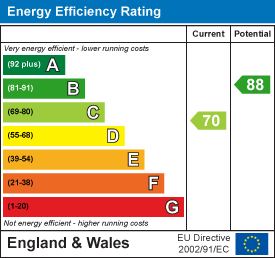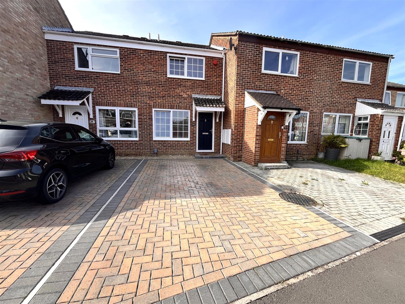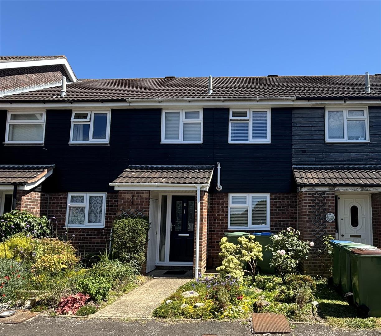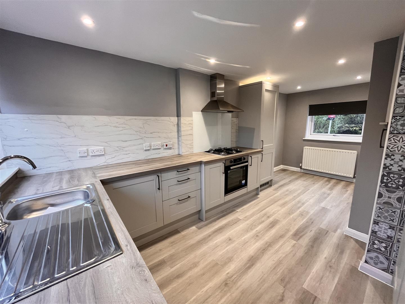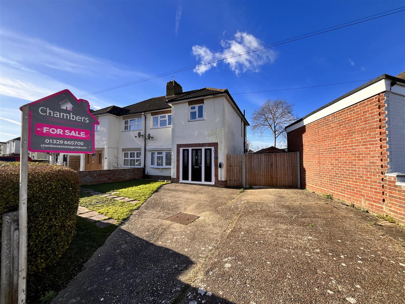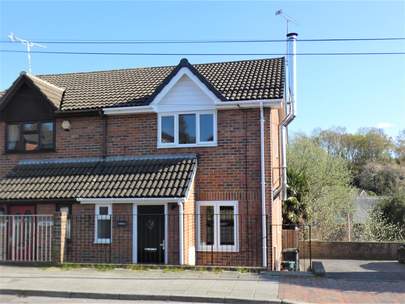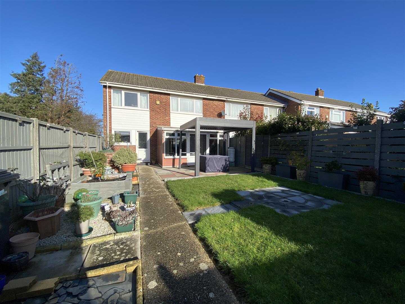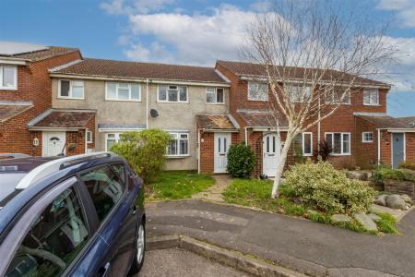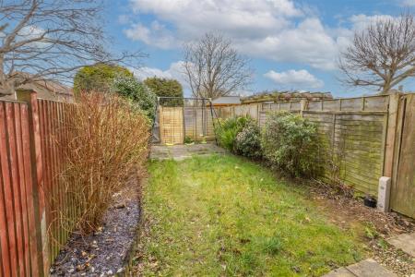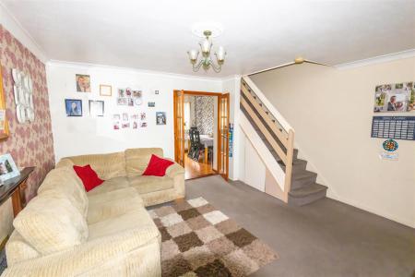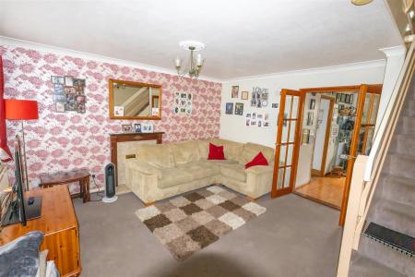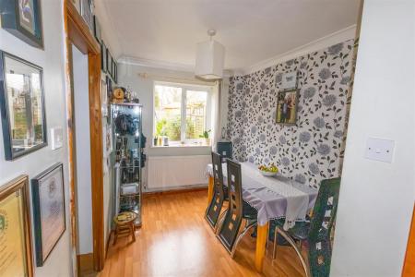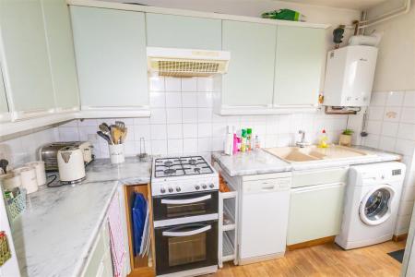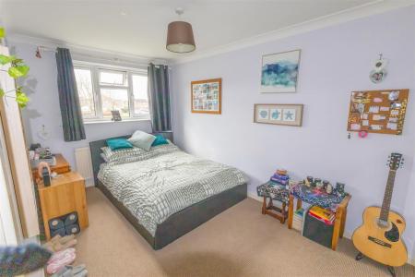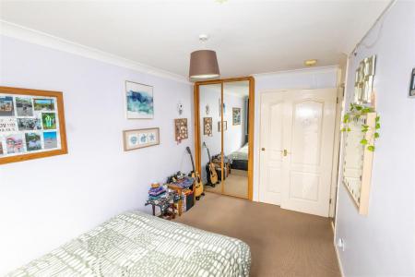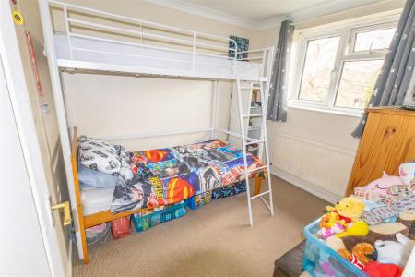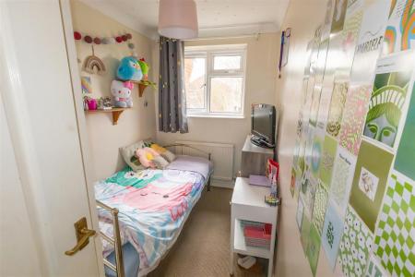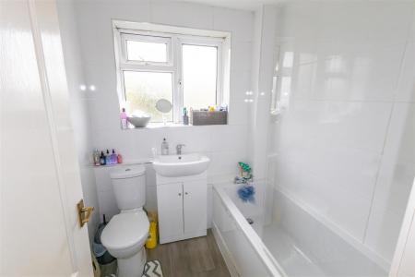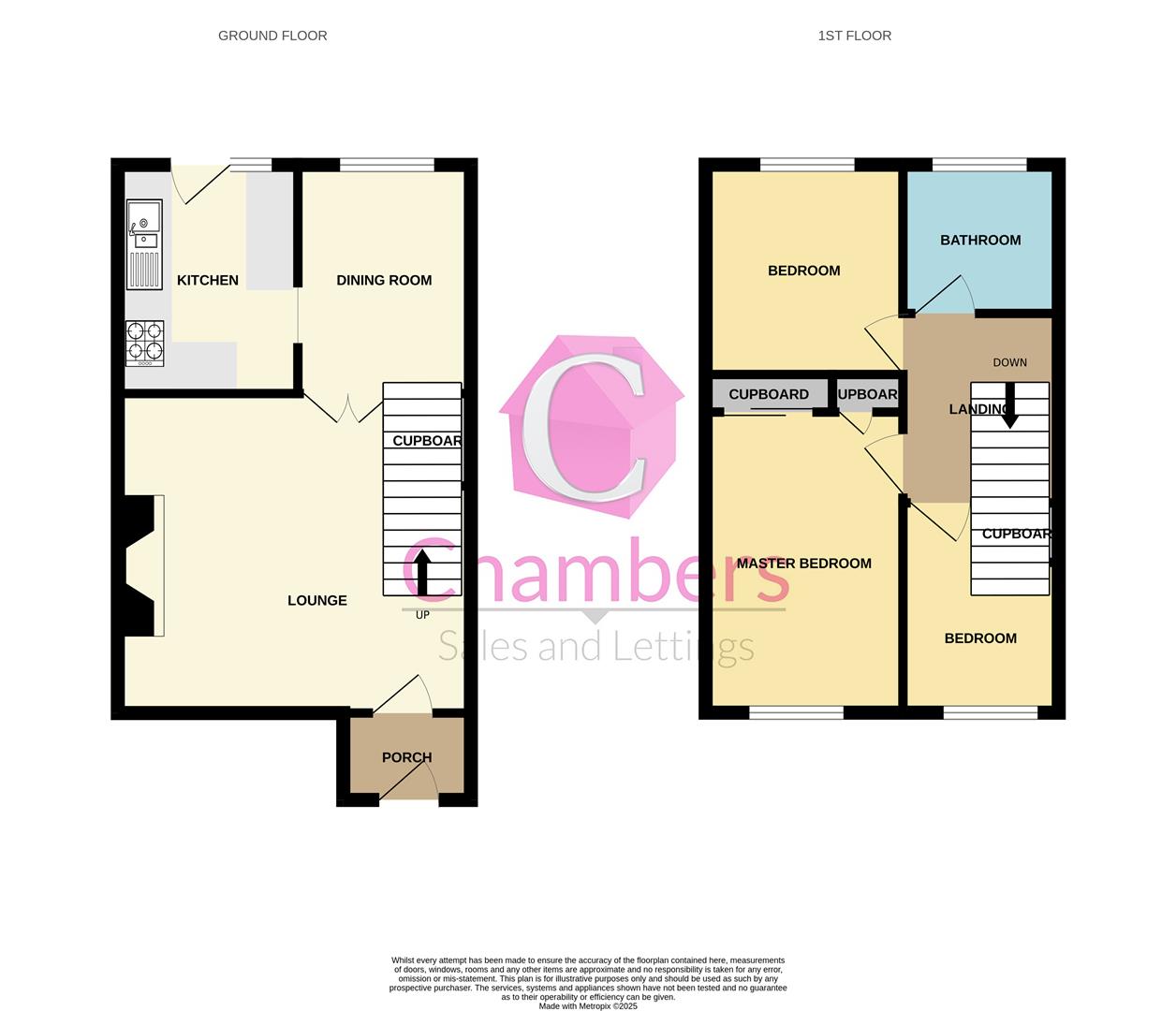- Three Bedrooms
- Two Receptions
- Garage
- Replacement Boiler
- Double Glazing
- Cul-De-Sac Location
- Overlooking Pleasant Green
- No Forward Chain
3 Bedroom Terraced House for sale in Fareham
A lovely three bedroom terraced property with the benefit of a garage in a nearby block and situated in a popular Cul-De-Sac location overlooking a pleasant green. The property benefits from replacement boiler, double glazing, along with Lounge and Dining room and is offered with no forward chain.
Front Door - Into:
Entrance Porch - Textured coved ceiling, window to side elevation. Door to:
Lounge - 4.421 x 4.242 (14'6" x 13'11") - Textured coved ceiling, bow window to front elevation, feature fire surround, radiator.
Dining Room - 3.146 x 2.257 (10'3" x 7'4") - Textured coved ceiling, window to rear elevation, access to storage cupboard, radiator.
Kitchen - 3.202 x 2.147 (10'6" x 7'0") - Textured ceiling, door and window to rear elevation, fitted wall and base units with work surface over, inset sink with mixer tap, plumbing for washing machine and dishweasher, space for slot in cooker and fridge/freezer, wall mounted boiler.
First Floor Landing - Textured coved ceiling, access to roof void. Doors to:
Bedroom 1 - 4.074 x 2.526 (13'4" x 8'3") - Textured coved ceiling, window to front elevation, built in wardrobe, access to shelved airing cupboard, radiator.
Bedroom 2 - 2.824 x 2.524 (9'3" x 8'3") - Textured coved ceiling, window to rear elevation, radiator.
Bedroom 3 - 3.104 x 1.837 (10'2" x 6'0") - Textured coved ceiling, window to front elevation, built in storage cupboard, radiator.
Family Bathroom - 1.885 x 1.852 (6'2" x 6'0") - Skimmed ceiling, window to rear elevation, suite comprising panel bath with mixer tap and independent shower over, W.C, wash hand basin with vanity storage, heated towel rail.
Outside -
Front Garden - Small area laid to lawn with borders.
Garage - In a near by block. We understand that the garage is the 4th one in.
Rear Garden - A fully enclosed rear garden offering a degree of privacy, laid to lawn with further areas laid to patio. Rear pedestrian gateway leading to further area comprising storage shed and pathway access to garage block.
Property Information - Traditional construction under a tiled roof.
Council: Fareham
Council Tax: C
Broadband: According to Ofcom Ultrafast broadband is available, however you must make your own enquiries.
Mobile Coverage: According to Ofcom EE,O2 and Vodafone offer Likely or Limited service, however you must make your own enquiries.
Parking: Garage in a nearby block
Property Ref: 256325_33680614
Similar Properties
2 Bedroom Terraced House | £285,000
We welcome to the market this very light and airy two bedroom staggered property situated in a small cul-de-sac. The pro...
Bramham Moor, Hill Head, Fareham
3 Bedroom Detached House | £285,000
SHORT FORWARD CHAIN! We are delighted to offer this three bedroom home situated in the ever popular cul-de-sac of Bramha...
3 Bedroom Terraced House | Guide Price £280,000
GUIDE PRICE �280,000-�290,000 A recently modernised three bedroom terrace property situated conv...
Wavell Road, Gosport, PO13 0XR
3 Bedroom Semi-Detached House | Guide Price £289,950
NO FORWARD CHAIN! We are delighted to be selling this deceptively spacious three bedroom semi detached property which th...
3 Bedroom Semi-Detached House | Guide Price £299,950
REFITTED KITCHEN, REFITTED BATHROOM GARAGE AND NO CHAIN AHEAD! Chambers are delighted to be offering this NON ESTATE thr...
Meon Close, Peel Common, Gosport
4 Bedroom End of Terrace House | Offers in excess of £300,000
360 virtual tour available upon request! A four bedroom family home situated in Peel Common which is ideally placed for...

Chambers Sales & Lettings (Stubbington)
25 Stubbington Green, Stubbington, Hampshire, PO14 2JY
How much is your home worth?
Use our short form to request a valuation of your property.
Request a Valuation
