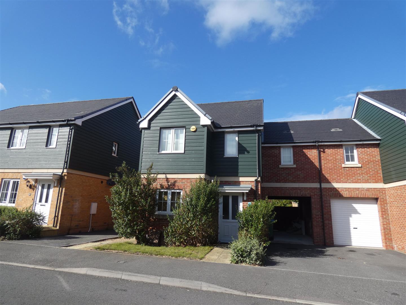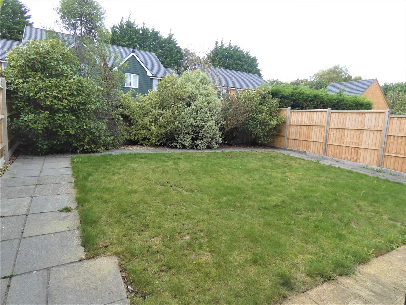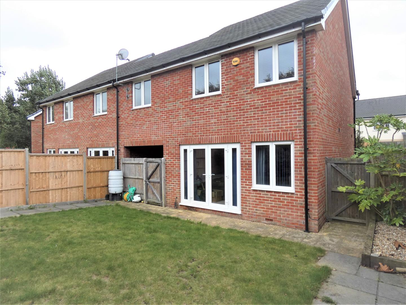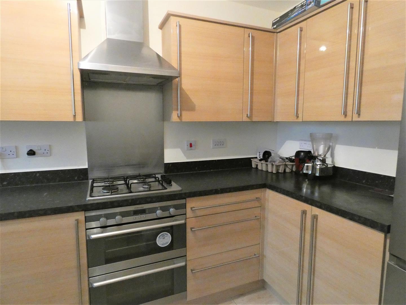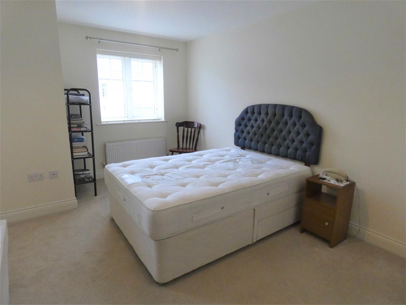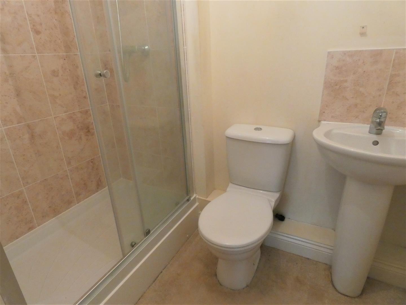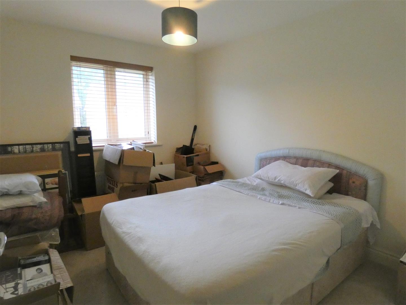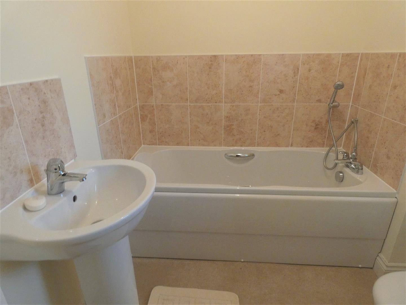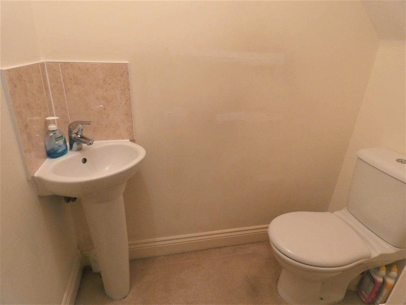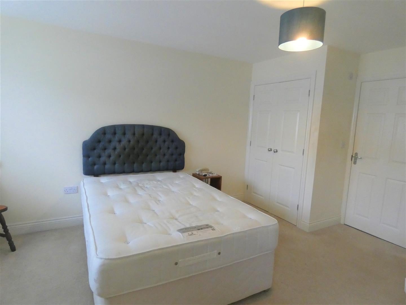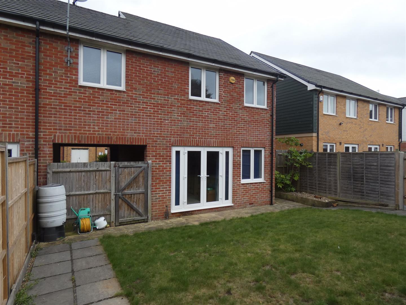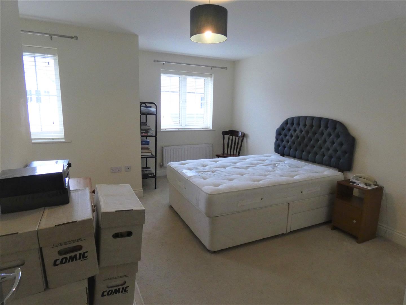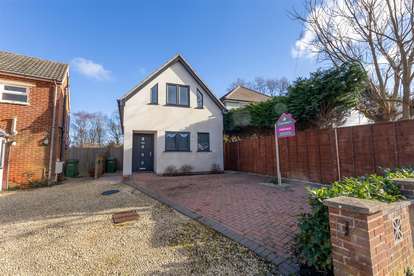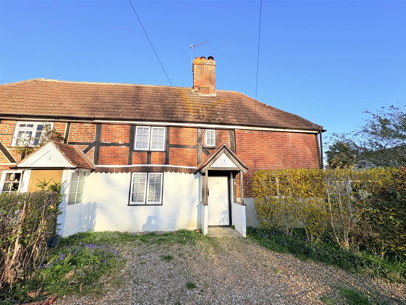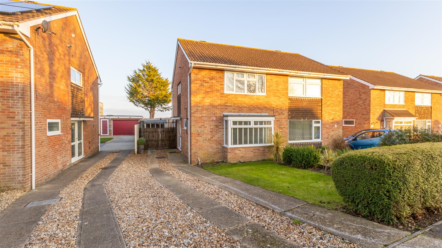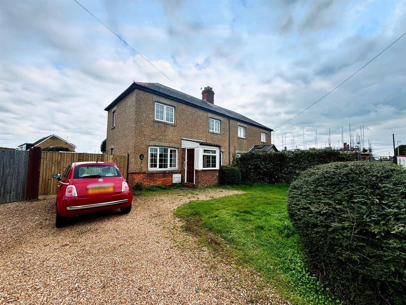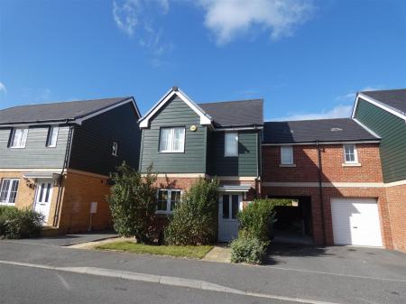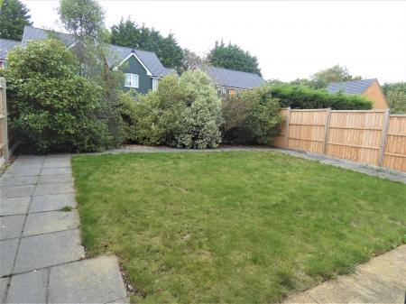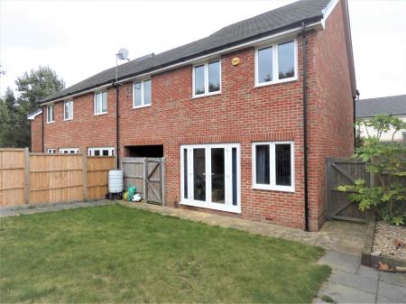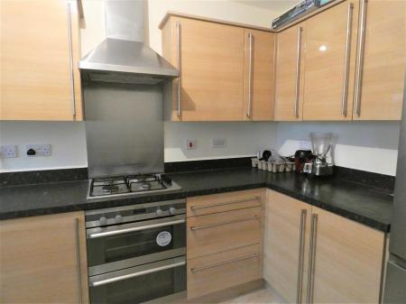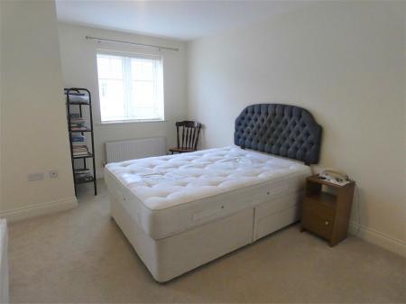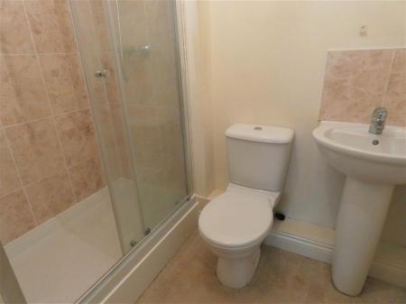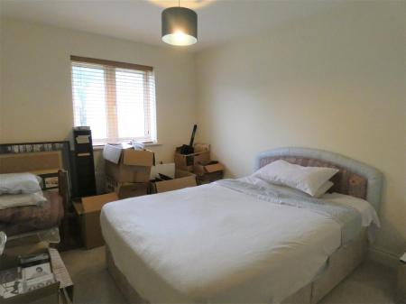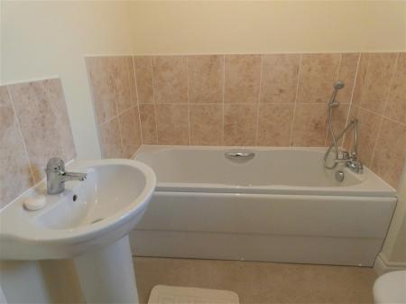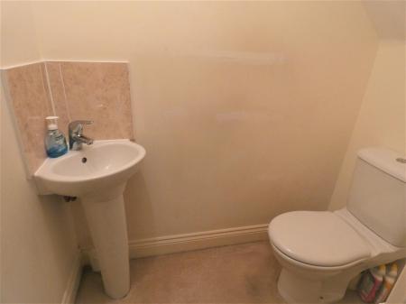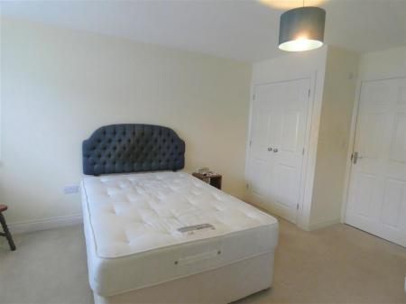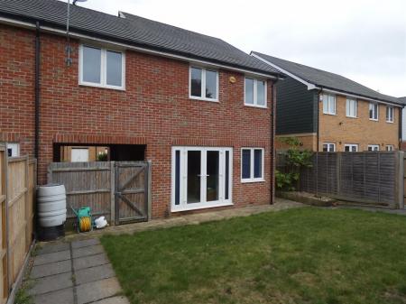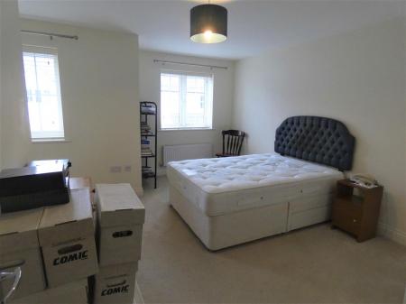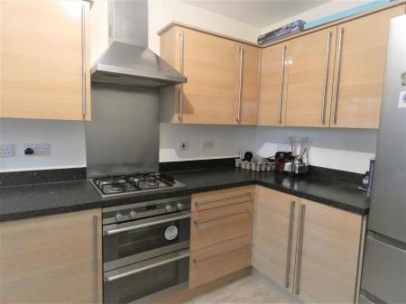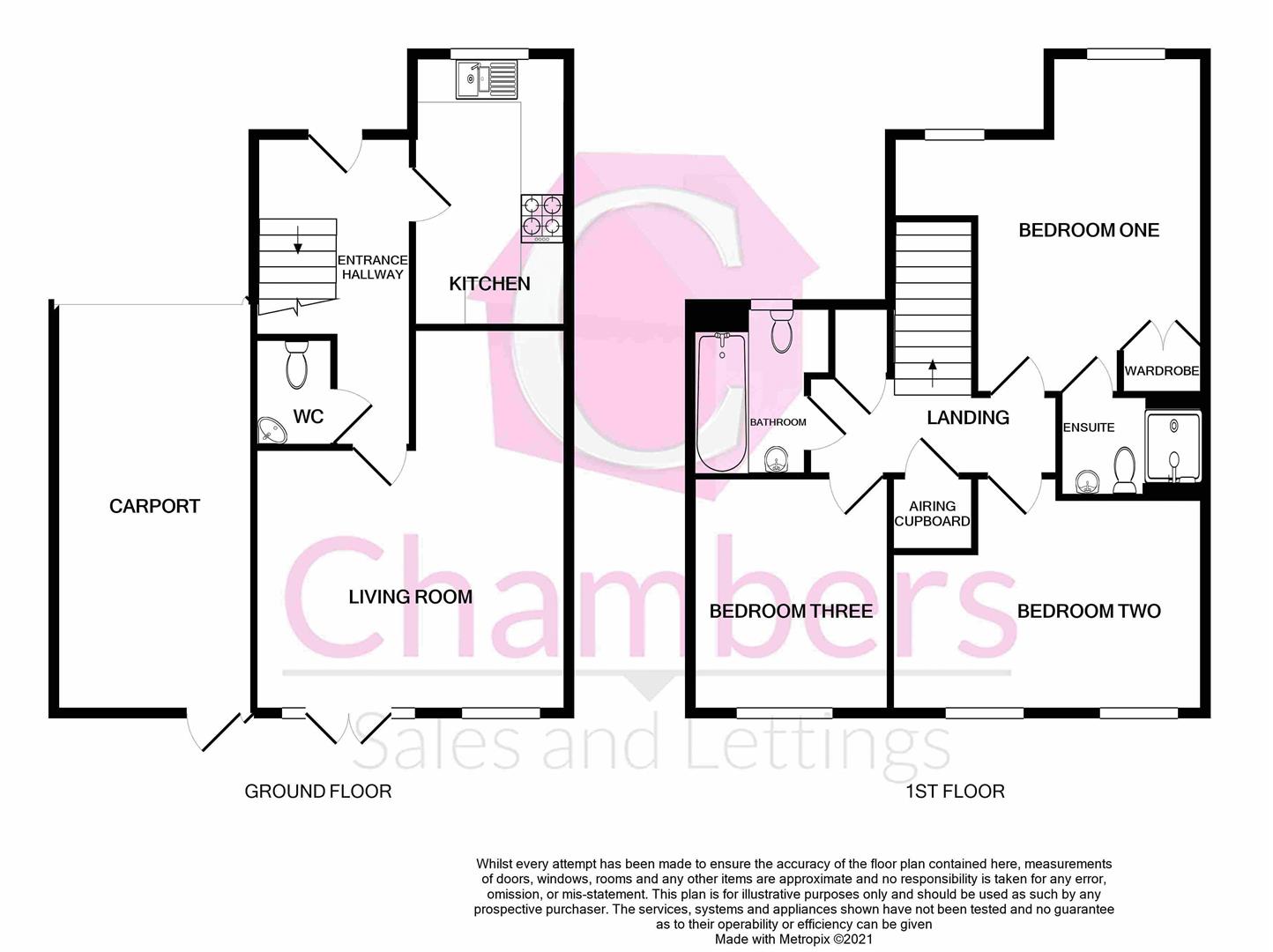- Deceptively spacious three bedroom semi-detached property
- Downstairs cloakroom
- Lounge/Diner
- All double sized bedrooms
- En-suite to master bedroom
- Built in wardrobes
- Fully enclosed rear garden
- Car port and driveway
- No chain ahead
- Viewing essential
3 Bedroom Semi-Detached House for sale in Fareham
Chambers are pleased to be selling this deceptively spacious three bedroom semi detached property within a very popular location. The accommodation offers an entrance hallway, fitted kitchen, lounge/diner to the rear , downstairs cloakroom, THREE DOUBLE SIZED BEDROOMS, en-suite to master bedroom and built in wardrobes and family bathroom. Outside the rear garden is fully enclosed with access either side to the front and leading to the attached carport. This property is a good sized family home overall and benefits from NO CHAIN AHEAD! Viewings can be arranged by calling our Bursledon Office on 02380 010440.
Entrance Hallway - Accessed via a UPVC double glazed door, stairs to first floor landing, radiator.
Downstairs Cloakroom - Fitted with a white low level WC, pedestal wash hand basin with tiled splashbacks, radiator.
Kitchen - 12' 8'' x 7' 3'' (3.85m x 2.20m) - UPVC double glazed window to front elevation, fitted appliances including stainless steel double oven, four burner gas hob and chimney hood over, inset sink unit with mixer tap, range of wall and base cupboard/drawer units with work surfaces over, space for fridge freezer, plumbing for washing machine, wall mounted boiler in concealed cupboard. ceramic tiled floor, radiator.
Lounge/Diner - UPVC French doors and UPVC double glazed window to rear garden, two radiators.
First Floor Landing - Access to loft via void, further full height storage cupboard,doors to all first floor rooms.
Master Bedroom - Two double glazed windows to front elevation, built in double wardrobe, radiator.
Ensuite - Fitted with a double sized fully tiled shower cubicle, pedestal wash hand basin with tiled splashbacks, fitted light with shaver point, low level WC, extractor fan, radiator.
Bedroom Two - 14' 7'' x 9' 11'' (4.44m x 3.03m) - UPVC double glazed windows to rear elevation, radiator.
Bedroom Three - 10' 11'' x 9' 0'' (3.33m x 2.75m) - UPVC double glazed window to rear elevation, radiator.
Family Bathroom - UPVC double glazed window to froont elevation, fitted with a white panel bath with chrome mixer taps, pedestal wash hand basin, low level WC, fitted light with shaver point, radiator.
Rear Garden - Area immediately behind house laid to patio, mainly laid to lawn with surrounding pathway, fully fence enclosed with mature shrub borders, side pedestrian access gate, furthe access to the front via the car port.
Front Garden - Pathway to front door bordered by mature shrubs with outside courtesy light.
Car Port - With power and light, side gate to rear garden. This could be used as a garage with the addition of a garage door.
Property Ref: 256325_33746981
Similar Properties
Swanwick Lane, Swanwick, Southampton
2 Bedroom House | £350,000
NO FORWARD CHAIN! A very well presented two bedroom detached chalet style house constructed in 2019 to a high specificat...
The Scimitars, Stubbington, Fareham
3 Bedroom Detached House | £350,000
PRICED TO SELL! A well proportioned three bedroom link detached property located in a popular residential location, well...
Burnt House Lane, Stubbington, Fareham
2 Bedroom House | Guide Price £350,000
A RARE FIND! ............ This charming and unique two bedroom Grade II listed cottage sits within walking distance of S...
Glenthorne Close, Stubbington, Fareham
3 Bedroom Semi-Detached House | Offers Over £359,950
A well presented and well proportioned three bedroom semi with no forward chain. The property offers large lounge, separ...
Stubbington Lane, Stubbington, Fareham
2 Bedroom House | Guide Price £362,500
An opportunity to purchase a cottage style property on a great plot and owned by the same family from new. Due to the si...
Walnut Drive, Stubbington, Fareham
3 Bedroom Semi-Detached Bungalow | £369,950
No Forward Chain! An extended three bedroom semi detached bungalow situated in a popular but rarely available Cul-De-Sac...

Chambers Sales & Lettings (Stubbington)
25 Stubbington Green, Stubbington, Hampshire, PO14 2JY
How much is your home worth?
Use our short form to request a valuation of your property.
Request a Valuation
