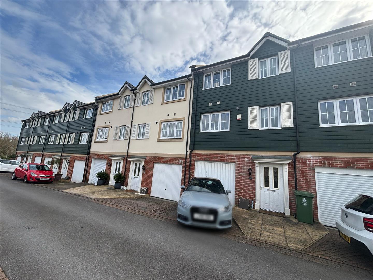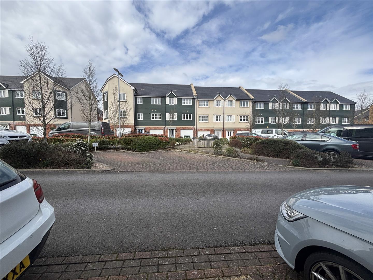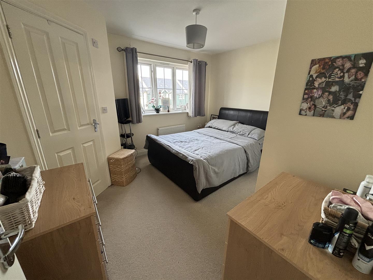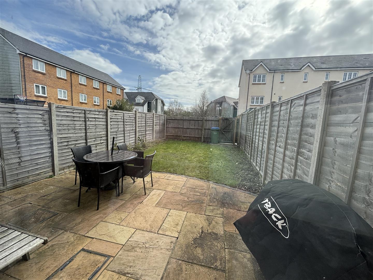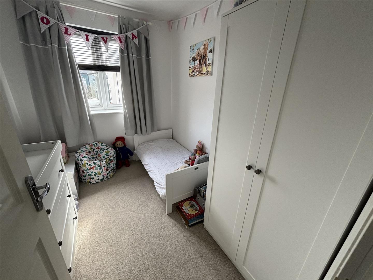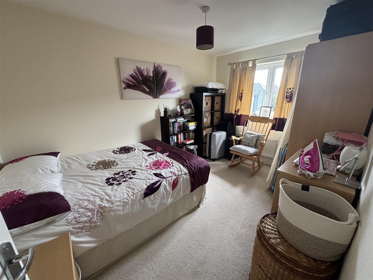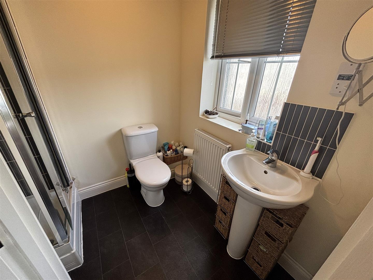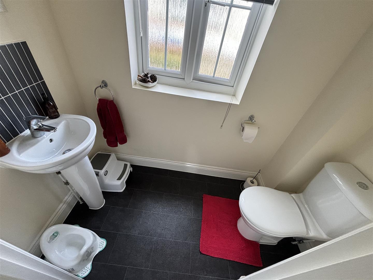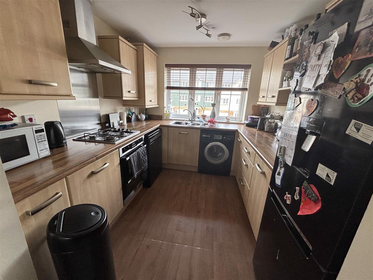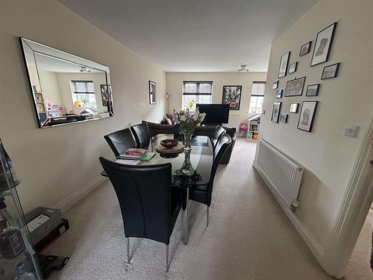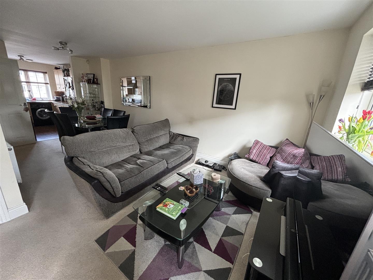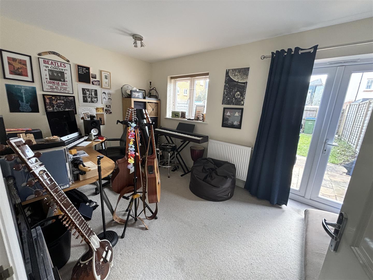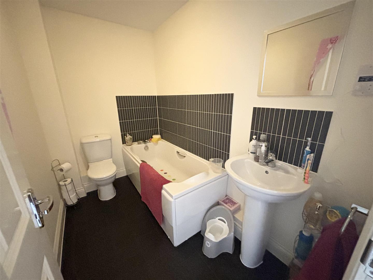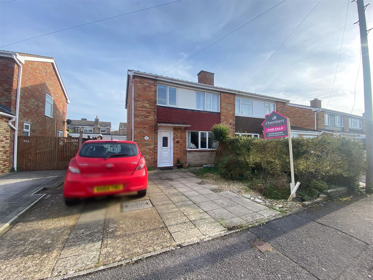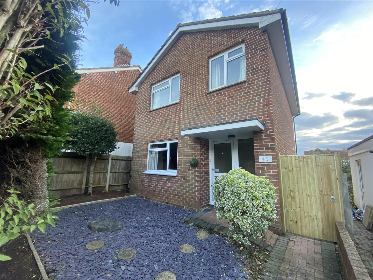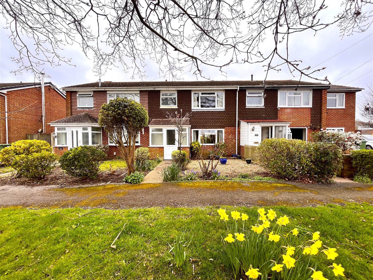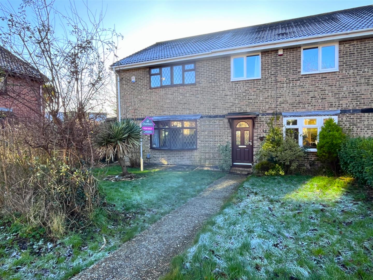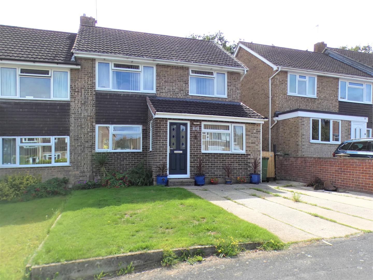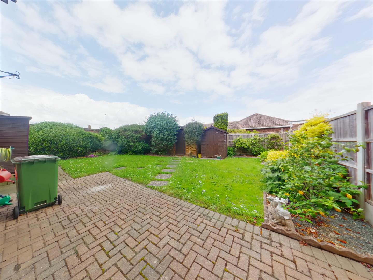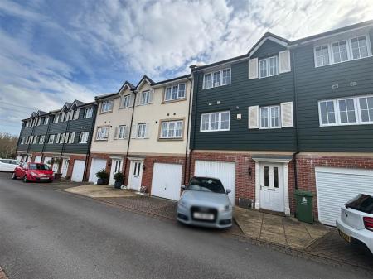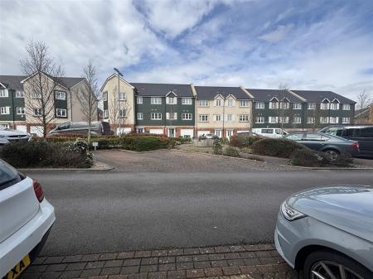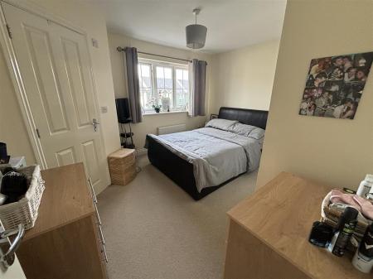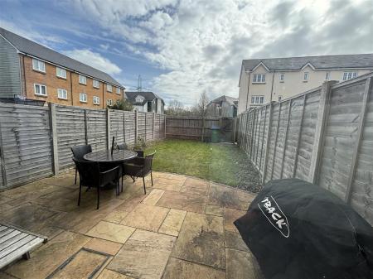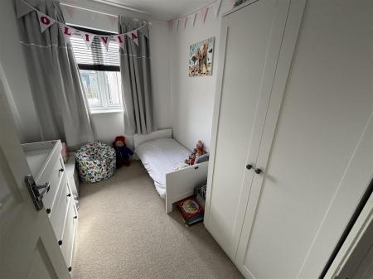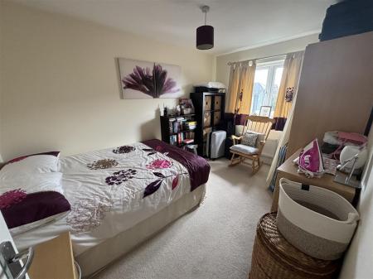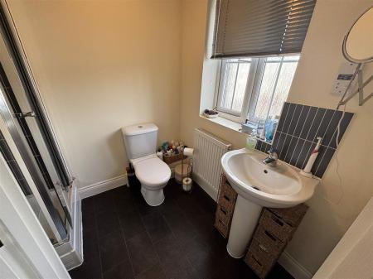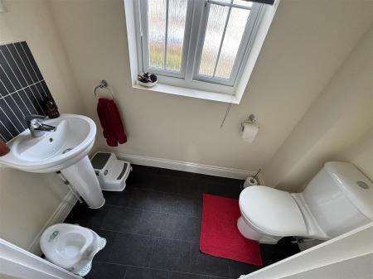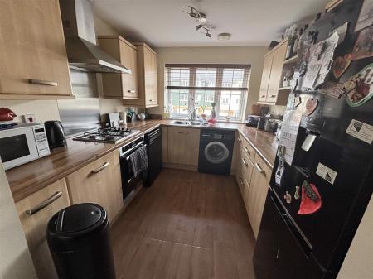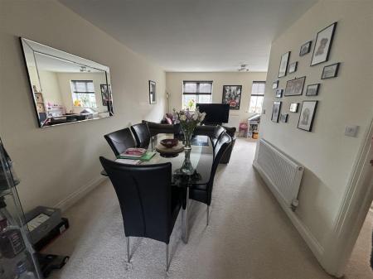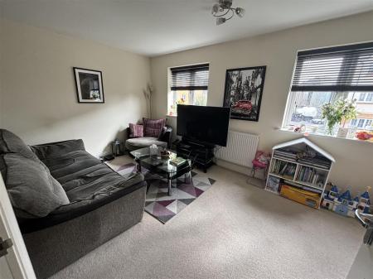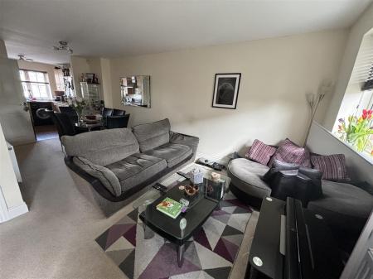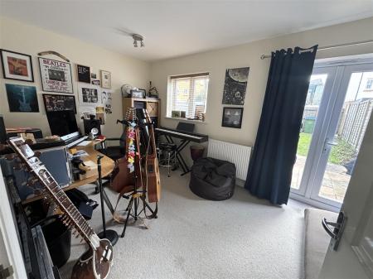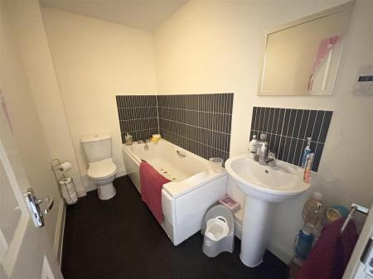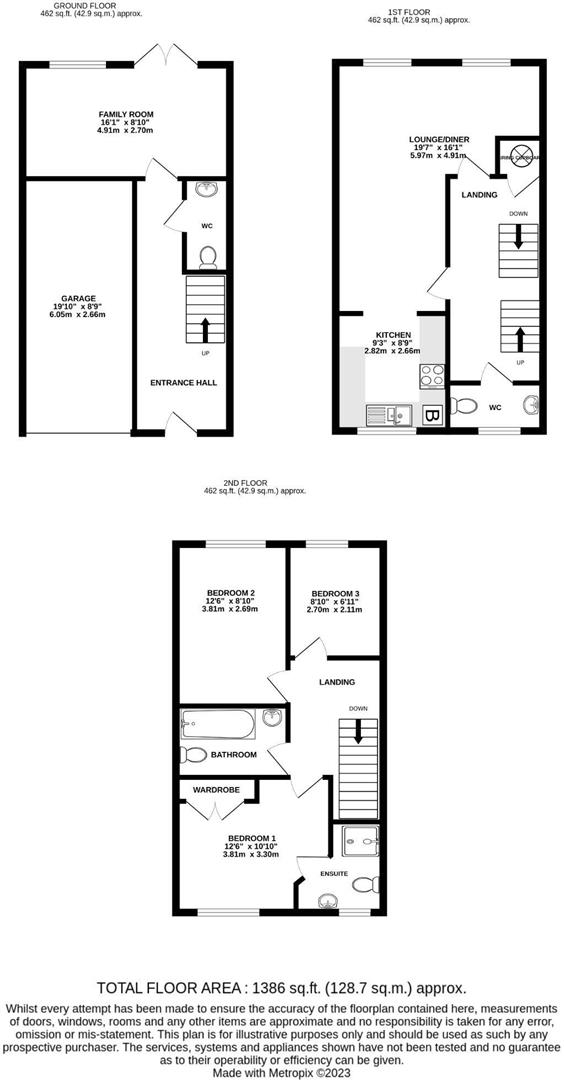- Three/Four Bedroom Town House
- Garage & Allocated Parking Space
- En-suite Shower Room
- Enclosed Rear Garden
- Lounge/Dining Room
- Family Room
- Across Three Floors
- Popular Location
- EPC RATING B
3 Bedroom Terraced House for sale in Fareham
This three bedroom town house is located within a popular modern development in Titchfield Common. The property comprises over three floors with the ground floor offering entrance hall, cloakroom, 16' family room/bedroom 4 with French doors onto the rear garden. To the first floor, there is a landing, cloakroom, open plan lounge/diner and a kitchen. To the second floor, there is a landing, family bathroom, three bedrooms and the main bedroom benefits from an en-suite shower room. Outside, there is an allocated parking space, integral garage and an enclosed rear garden. Call Chambers to arrange your viewing 01329 665700.
Front Door - Into:
Entrance Hall - Skimmed ceiling. Staircase rising to the first floor with understairs storage cupboard. Radiator. Wood effect flooring.
Cloakroom - Skimmed ceiling. Low level WC and wash hand basin. Radiator. Tile effect flooring.
Family Room/Bedroom 4 - Double glazed French doors leading to the rear garden and double glazed window to the rear aspect. Skimmed ceiling. Radiator.
First Floor Landing - Skimmed ceiling. Staircase rising to the second floor. Airing cupboard, Radiator.
Cloakroom. - Double glazed obscure window to the front aspect. Smooth ceiling. Low level WC and wash hand basin. Radiator. Tile effect vinyl flooring.
Lounge/Dining Room - Twin double glazed window to the rear aspect. Skimmed ceiling. Two radiators. Opening to:
Kitchen - Double glazed window to the front aspect. Smooth ceiling. Matching wall and base units with contrasting worktops. Inset stainless steel sink and drainer. Four ring gas hob with extractor above. Fitted oven/grill. Space for fridge/freezer, washing machine and tumble dryer. 'Glow-Worm' boiler located in a wall unit. Wood effect vinyl flooring.
Second Floor Landing - Skimmed ceiling. Loft access. Radiator. Doors to:
Bedroom 1 - Double glazed window to the front aspect. Skimmed ceiling. Built-in wardrobe. Radiator.
En-Suite - Double glazed obscure window to the front aspect. Skimmed ceiling. Suite comprising; shower cubicle, wash hand basin and low level WC. Radiator. Shaver point. Part tiled walls. Tile effect vinyl flooring.
Bedroom 2 - Double glazed window to the rear aspect. Skimmed ceiling. Radiator.
Bedroom 3 - Double glazed window to the rear aspect. Skimmed ceiling. Radiator.
Bathroom - Skimmed ceiling. Suite comprising; bath, low level WC and wash hand basin. Radiator. Part tiled walls. Tile effect vinyl flooring.
Outside -
Frontage - There is an area in front of the garage that although is not a parking space our Vendors do park a small vehicle here and there is an allocated parking space opposite the front door.
Integral Garage - Up and over garage door. Power and light.
Rear Garden - The enclosed well-maintained rear garden has an initial Indian sandstone patio with an outside water tap. The remainder of the garden is laid to lawn with bark borders and shrubs.
Charge - Please be aware there is an estate charge payable annually. The amount payable is in the region of �145 per annum.
Disclaimer - These particulars are believed to be correct and have been verified by, or on behalf of, our Vendor. Any interested parties will need to satisfy themselves as to their accuracy and any other matter regarding the Property, its location and proximity to other features or facilities which are of specific importance to them. Distances, measurements and areas are only approximate. Unless otherwise stated, fixtures, contents and fittings are not included in the sale. Prospective purchasers are advised to commission a full inspection and structural survey of the Property before deciding to proceed with a purchase.
33 Maud Avenue - Heating Source-Gas Central Heating. Mains Water & Sewerage (Portsmouth & Southern Water). Council Tax D . Energy provider is currently EON. Broadband & Mobile Phone reception, you should satisfy yourself on both speeds and availability by visiting https://checker.ofcom.org.uk
The vendor has experienced no flooding issues within the last 5 years and is not aware of any planning applications that will impact their property, you should though visit Fareham Borough Councils planning portal to satisfy yourself.
Property Ref: 256325_33110014
Similar Properties
The Glebe, Stubbington, Fareham
3 Bedroom Semi-Detached House | Guide Price £315,000
NO FORWARD CHAIN! A three bedroom semi-detached house situated in a much requested but rarely available Cul-De-Sac right...
Gosport Road, Lee-On-The-Solent, PO13
3 Bedroom Detached House | Guide Price £314,995
This three bedroom detached property is conveniently located to the high street, local schools and Lee-on-the-Solent Bea...
Mayflower Close, Fareham, PO14 2PZ
3 Bedroom Terraced House | Guide Price £310,000
We are delighted to be selling this deceptively spacious three bedroom terraced property overlooking a delightful open g...
Henley Gardens, Fareham, PO15 6HA
4 Bedroom End of Terrace House | Offers Over £317,000
GUIDE PRICE �317,000-�320,000 HUGE POTENTIAL TO EXTEND.........We are pleased to be selling this...
Reeves Way, Bursledon, Southampton, SO31 8FW
3 Bedroom Semi-Detached House | Guide Price £320,000
OWNED SOLAR PANELS WITH THIS PROPERTY! Chambers Estate Agents are pleased to offer to the market this three bedroom semi...
East House Avenue, Stubbington, Fareham
3 Bedroom House | Guide Price £322,995
A very well presented three bedroom semi detached property ideally situated for school catchments and the village. The p...

Chambers Sales & Lettings (Stubbington)
25 Stubbington Green, Stubbington, Hampshire, PO14 2JY
How much is your home worth?
Use our short form to request a valuation of your property.
Request a Valuation
