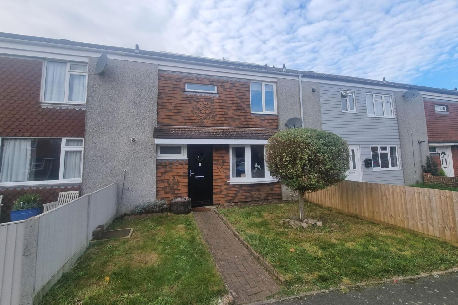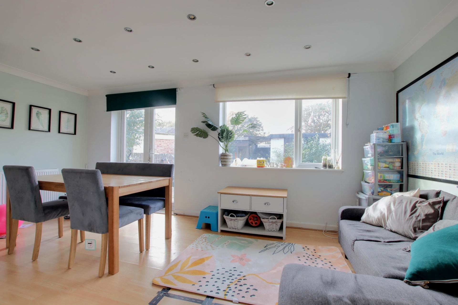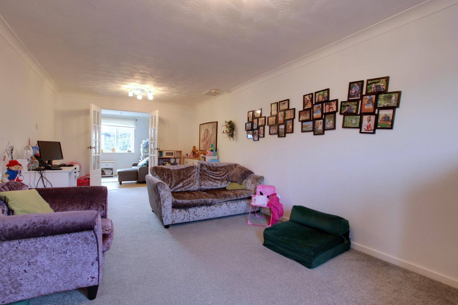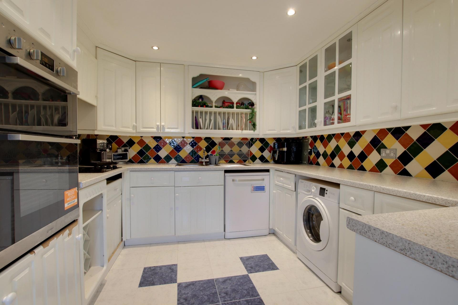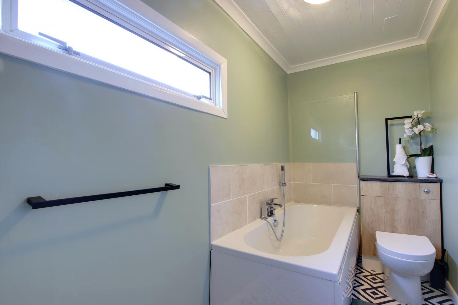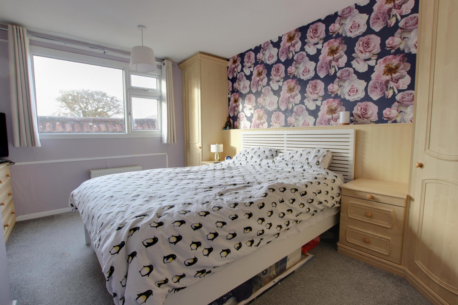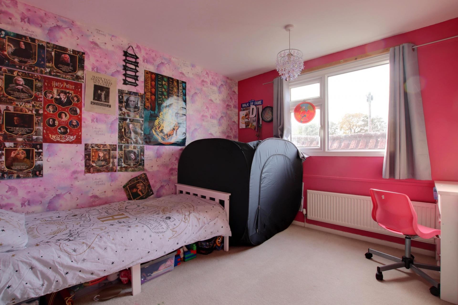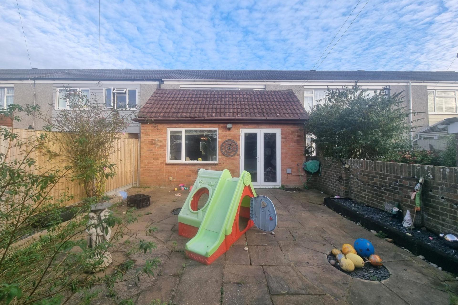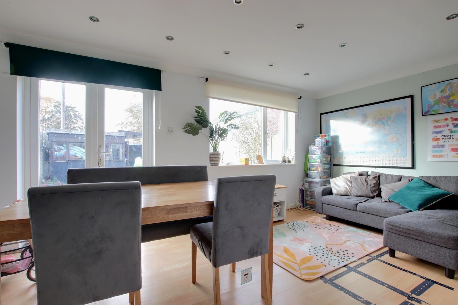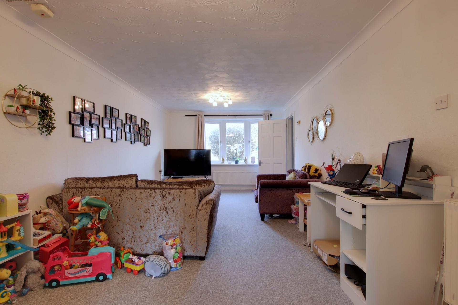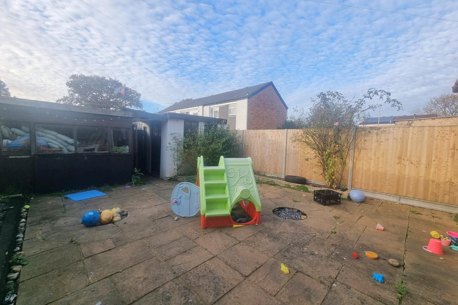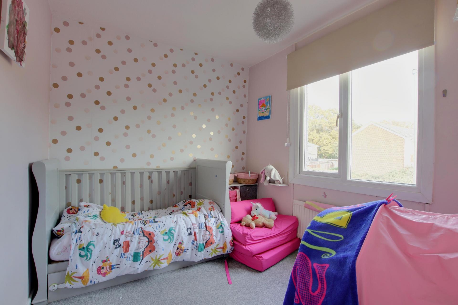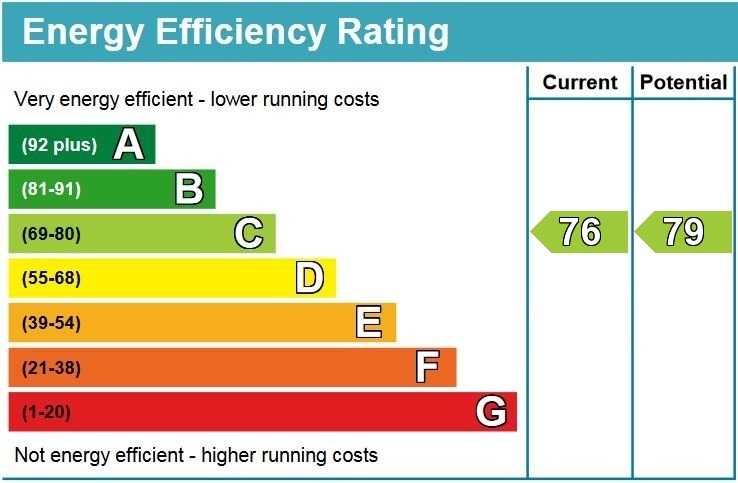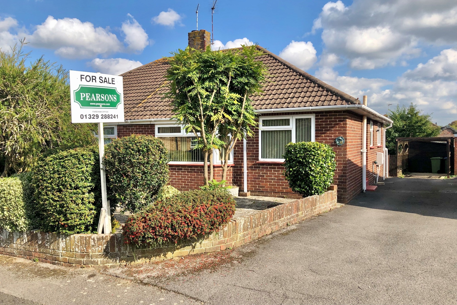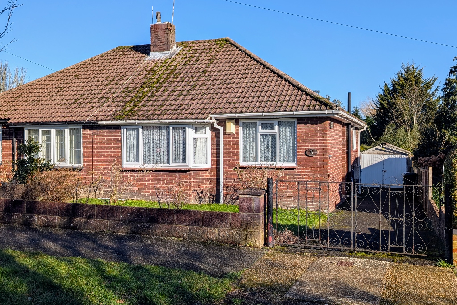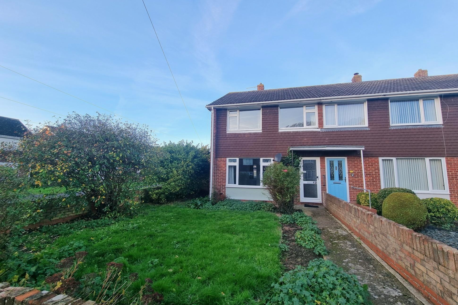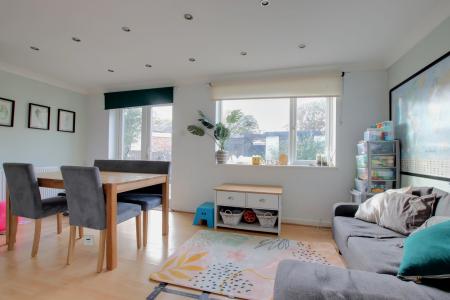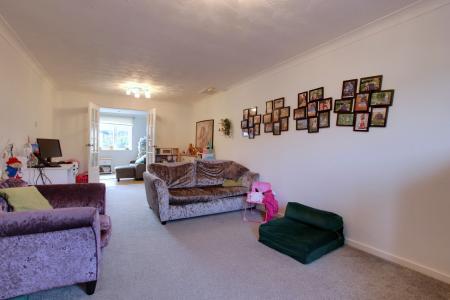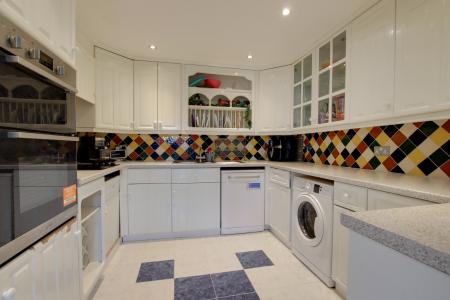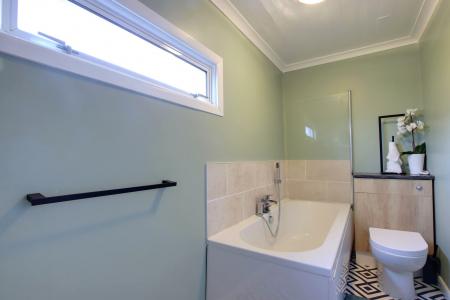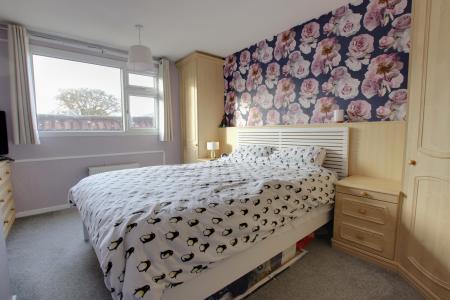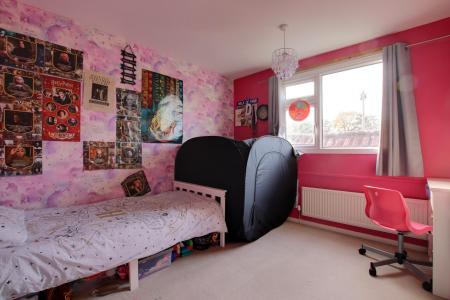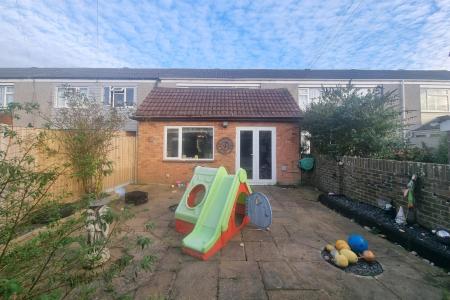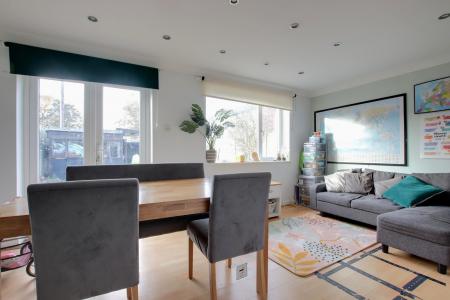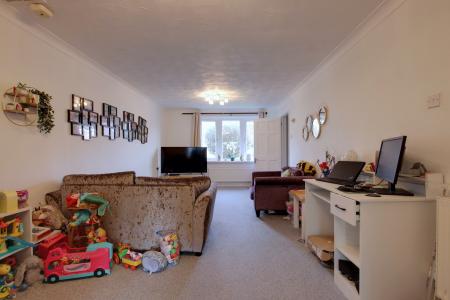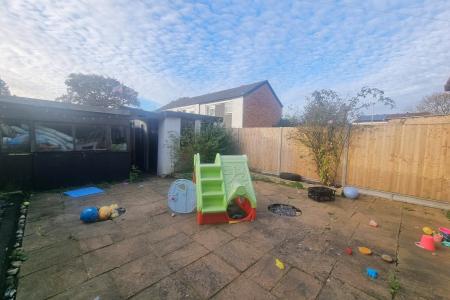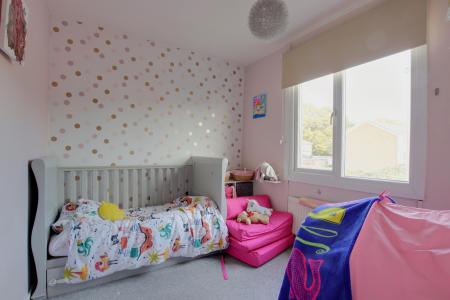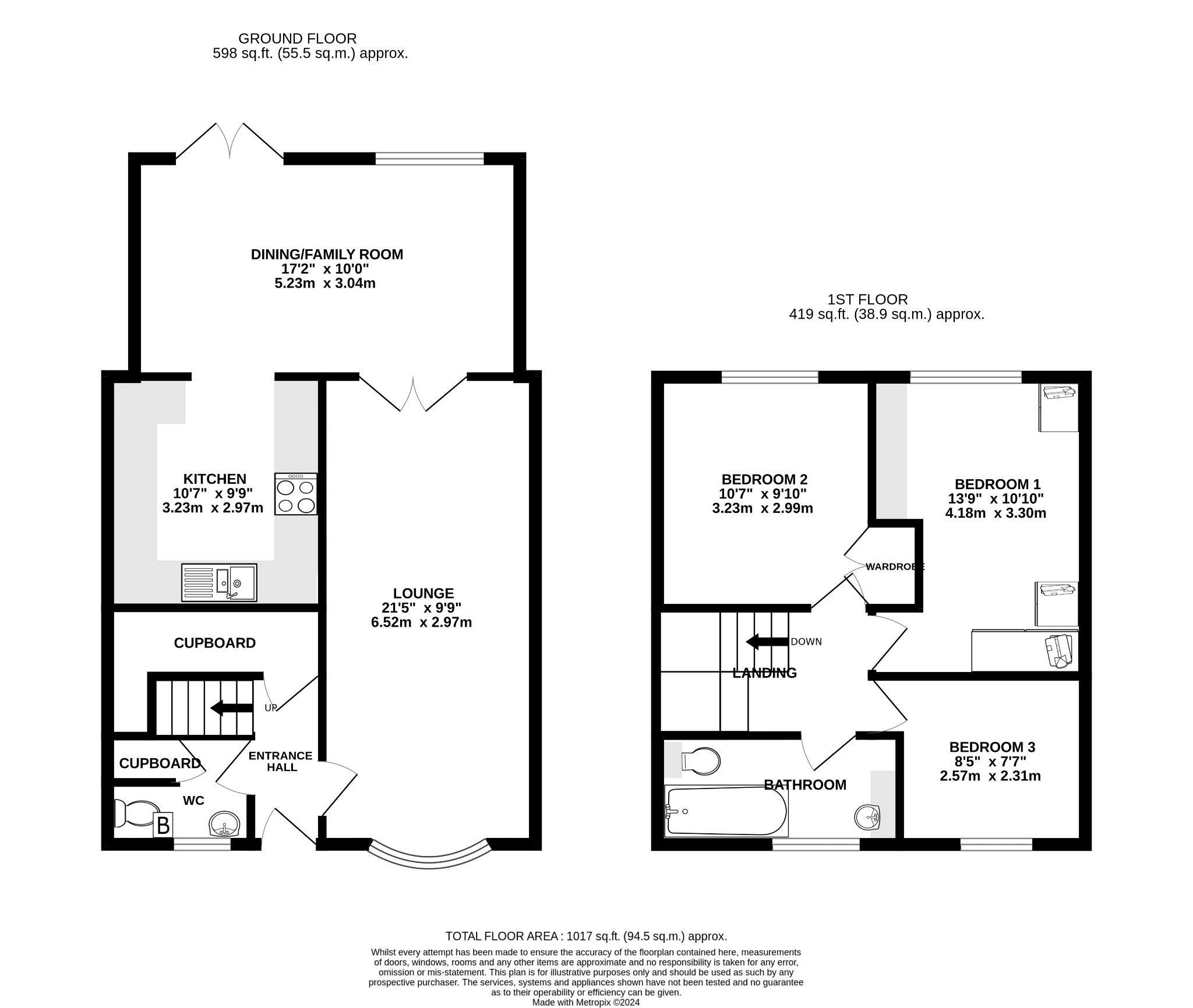- EXTENDED FAMILY HOME
- POPULAR AND CONVENIENT LOCATION
- THREE BEDROOMS
- 21' LOUNGE
- 17' DINING/FAMILY ROOM
- KITCHEN
- MODERN BATHROOM
- ENCLOSED REAR GARDEN
- SOLAR PANELS OWNED OUTRIGHT
- EPC RATING C
3 Bedroom Terraced House for sale in Fareham
DESCRIPTION
This extended and well-proportioned three bedroom house is located to the south of Fareham town centre in a popular and convenient area. The internal accommodation comprises; entrance hall, cloakroom, 21' lounge, 17' dining/family room and kitchen complete the ground floor accommodation. To the first floor, there are three bedrooms and a modern fitted bathroom. Outside, there is an enclosed rear garden. A significant benefit to this property is the installation of solar panels which are owned outright. Viewing is highly recommended by the sole agents to appreciate the accommodation on offer.
ENTRANCE HALL
Composite front door. Staircase rising to the first floor with a large understairs storage cupboard. Radiator.
CLOAKROOM
High-level double glazed window to the front aspect. Smooth ceiling. Low level WC. Wash hand basin. Storage cupboard with shelving. Wall mounted 'Glow-worm' boiler. Tiled flooring.
LOUNGE
Double glazed bow window to the front aspect. Two radiators.
FAMILY/DINING ROOM
Double glazed French doors leading to the rear garden. Double glazed window to the rear aspect. Smooth and coved ceiling with inset spotlighting. Radiator. Storage cupboard.
KITCHEN
Smooth ceiling with inset spotlighting. Matching wall and base units with contrasting worktops. Inset stainless steel sink and half drainer. Tiled splashback. Space for fridge/freezer and washing machine. Four ring electric hob. Fitted double oven. Tiled flooring.
FIRST FLOOR
LANDING
Loft access. Smooth ceiling. Doors to:
BEDROOM ONE
Double glazed window to the rear aspect. Range of fitted wardrobes and matching drawers. Radiator.
BEDROOM TWO
Double glazed window to the rear aspect. Smooth ceiling. Fitted wardrobe. Radiator.
BEDROOM THREE
Double glazed window to the front aspect. Radiator.
BATHROOM
Double glazed obscure window to the front aspect. Modern suite comprising bath with hand shower, concealed low level WC and wash hand basin within vanity unit. Heated towel rail. Part tiled walls. Vinyl flooring.
OUTSIDE
To the front of the property, there is a path leading to the front door with the remainder of the garden laid to lawn.
There is a low maintenance enclosed rear garden which is predominantly paved. Two outbuildings. Gated rear pedestrian access. Outside power. Outside light.
AGENT'S NOTE
A significant benefit to this property is the installation of solar panels which are owned outright.
AGENT'S NOTE
Please note that this property is Selleck Nicholls construction. For further information please contact Pearsons.
COUNCIL TAX
Fareham Borough Council. Tax Band B. Payable 2024/2025. £1,604.87.
Important Information
- This is a Freehold property.
Property Ref: 2-58628_PFHCC_683235
Similar Properties
2 Bedroom Terraced House | £285,000
A well-presented two bedroom modern terraced house built by respected builders Bloor Homes, set within a small developme...
2 Bedroom Semi-Detached Bungalow | £285,000
NO FORWARD CHAIN. This well-presented two bedroom semi-detached bungalow is located in a popular and convenient resident...
2 Bedroom Semi-Detached Bungalow | £285,000
NO FORWARD CHAIN. A two bedroom semi-detached bungalow located in a popular residential area set amongst similar style p...
3 Bedroom Terraced House | £289,950
NO FORWARD CHAIN. This well-presented and significantly extended terraced house is located in a popular off-road positio...
3 Bedroom Semi-Detached House | £289,950
NO FORWARD CHAIN. This extended three bedroom semi-detached house is located in an off-road position in a popular area t...
3 Bedroom End of Terrace House | £289,950
NO FORWARD CHAIN. This three bedroom end of terrace house is located in a popular and convenient area to the west of Far...

Pearsons Estate Agents (Fareham)
21 West Street, Fareham, Hampshire, PO16 0BG
How much is your home worth?
Use our short form to request a valuation of your property.
Request a Valuation
