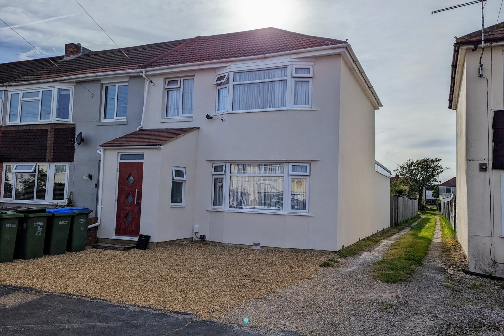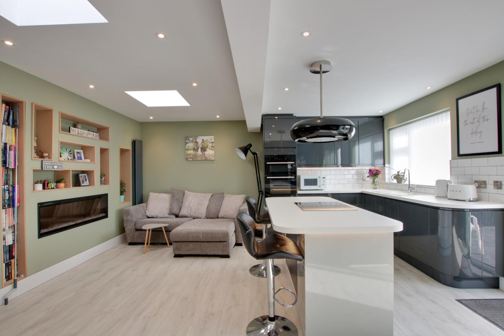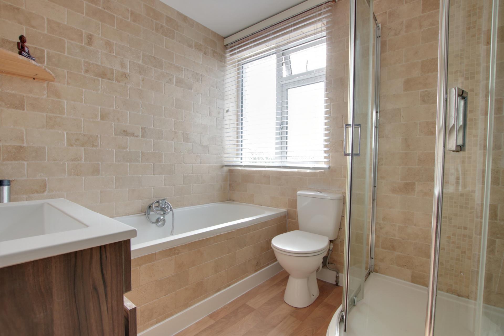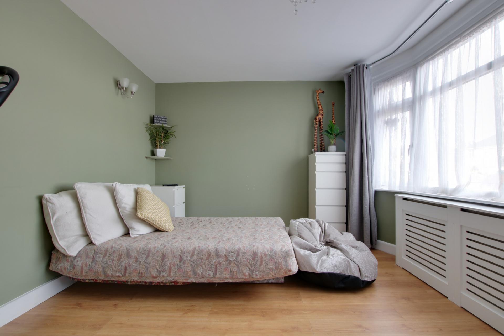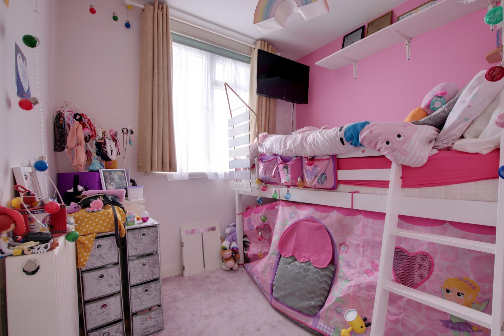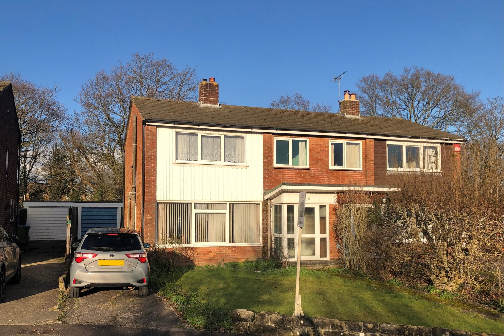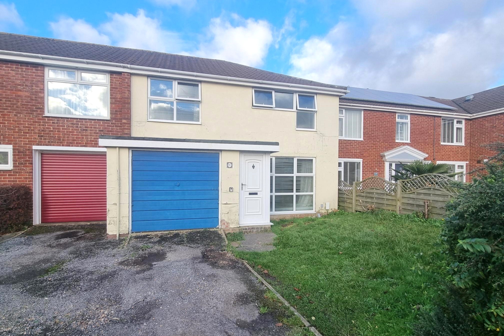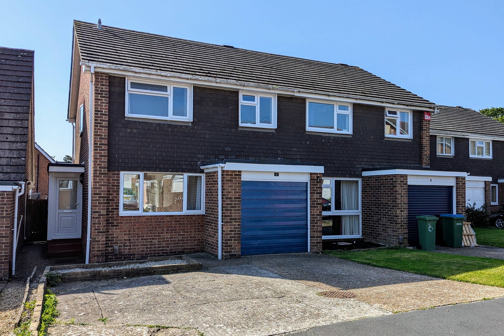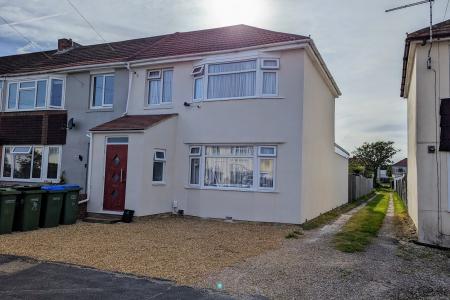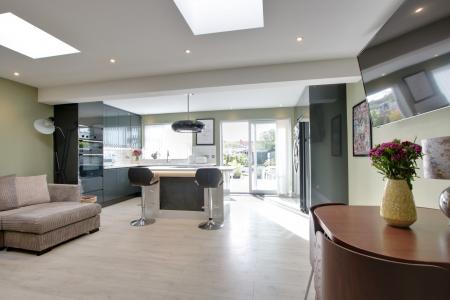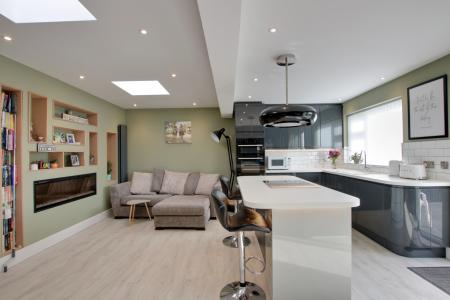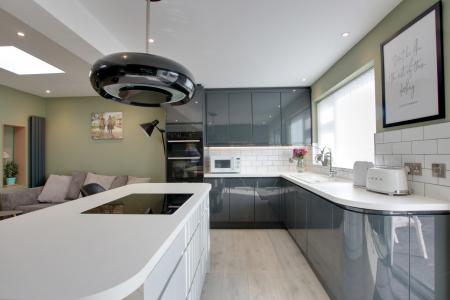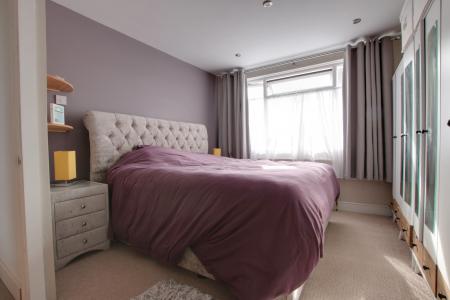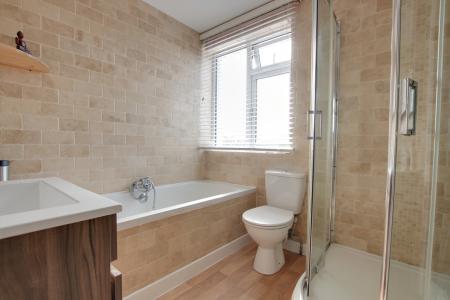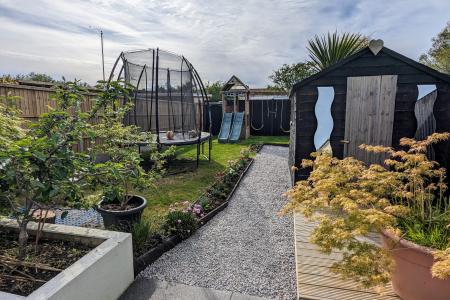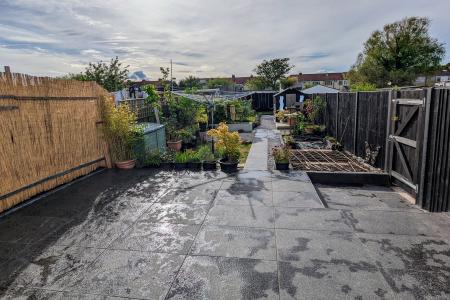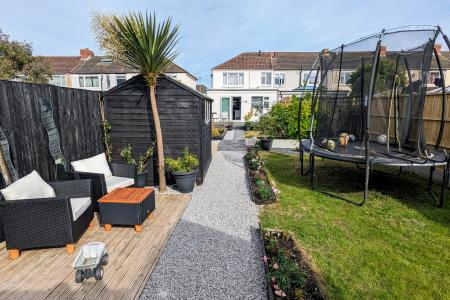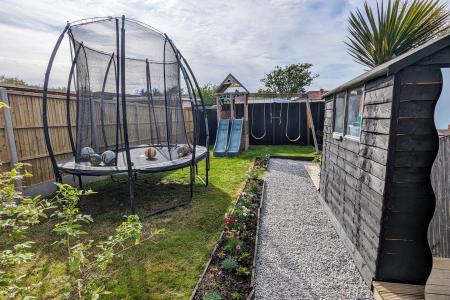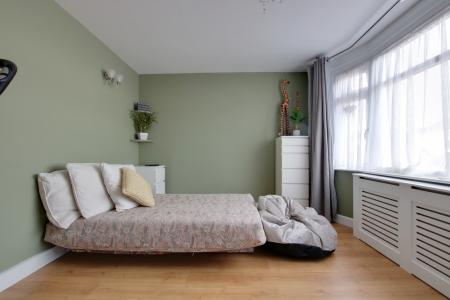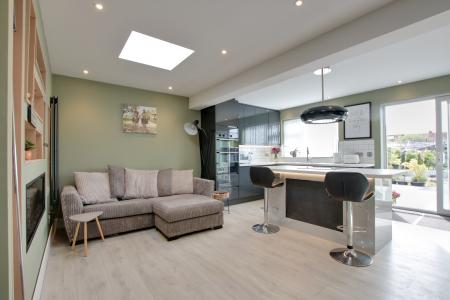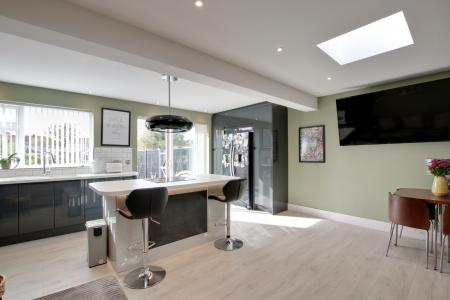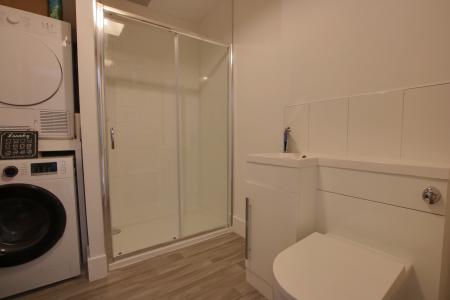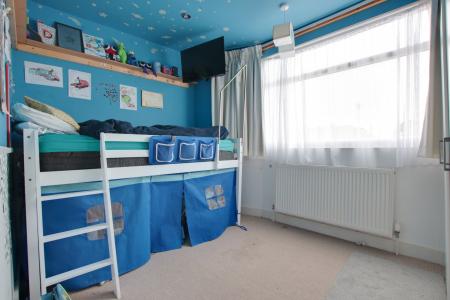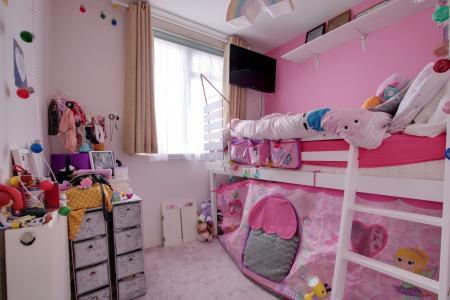- EXTENDED END TERRACED HOUSE
- MUCH IMPROVED
- THREE/FOUR BEDROOMS
- OPEN PLAN KITCHEN/DINING ROOM
- SITTING ROOM/BEDROOM FOUR & FAMILY ROOM
- SHOWER/WC/UTILITY ROOM
- BATHROOM
- DRIVEWAY PARKING
- GENEROUS WESTERLY ASPECT REAR GARDEN
- EPC RATING C
4 Bedroom End of Terrace House for sale in Fareham
DESCRIPTION
A much improved and extended three/four bedroom end terraced house which has a fabulous open plan 17' x 17' kitchen/dining room overlooking the generous rear garden. The property's accommodation briefly comprises; a composite door leading to an entrance hall, which leads to a sitting room/bedroom four, family room, downstairs shower/WC/utility room and a large open plan kitchen/dining room. On the first floor, three bedrooms can be found sharing the four piece bathroom. The property benefits from double glazing and is warmed by gas central heating. There is off-road parking available to the gravel driveway to the front of the property and a generous westerly aspect rear garden. As sole agents we would highly recommend an early inspection.
COMPOSITE FRONT DOOR TO:
ENTRANCE HALL
With double glazed window to side elevation. Radiator with decorative cover. Stairs to first floor. Understairs storage cupboard. Doors to:
SITTING ROOM/BEDROOM FOUR
Double glazed bay window to front elevation. Radiator with decorative cover. Laminate flooring.
FAMILY ROOM
Inset ceiling spotlights. Door to shower/utility room and open plan to:
KITCHEN/DINING ROOM
With laminate flooring continuing from the family room to the kitchen/dining room.
KITCHEN AREA
Single drainer sink unit with cupboard under. Further range of wall and base level units with worksurfaces over and splashback tiling. Built-in eye level double oven/grill with drawers beneath and cupboards over. Recess for 'American' style fridge/freezer. Island unit incorporating four ring ceramic hob with cooker hood over. The island also incorporates the breakfast bar. Feature wall with useful recessed shelving and contemporary style electric fire. The kitchen/dining room has two skylights and double glazed patio doors and windows overlooking the garden allowing plenty of natural light.
SHOWER/WC/UTILITY ROOM
Double shower cubicle. Low level close coupled WC with enclosed cistern. Wash hand basin with storage beneath. Plumbing for washing machine and plumbing for condensing style tumble dryer. Extractor fan.
FIRST FLOOR
LANDING
Doors to:
BEDROOM ONE
Double glazed window to rear elevation. Radiator. Inset ceiling spotlights.
BEDROOM TWO
Double glazed bay window to front elevation. Radiator.
BEDROOM THREE
Double glazed window to front elevation. Radiator.
BATHROOM
Double glazed window to rear elevation. Four piece bathroom comprising; double ended bath with central mixer taps and shower attachment. Low level close coupled WC. Quadrant shower cubicle. Wash hand basin with storage drawers beneath. Heated chrome towel rail. Part tiled walls. Access to loft space.
OUTSIDE
There is off-road parking available to the gravel driveway to the front of the property.
The rear garden has a large black slate patio area adjacent to the property. A black slate pathway leads away from the patio past lawned and raised flower beds and raised planters. There is a further lawned area towards the end of the garden and garden shed with a timber decked area behind the shed providing an ideal seating area. The garden is fence enclosed and has gated side pedestrian access and does have potential for vehicular access to the garden via the service road to the side. Timber gates would have to be installed to allow vehicular access.
COUNCIL TAX
Fareham Borough Council. Tax Band C. Payable 2024/2025. £1,834.14.
Important Information
- This is a Freehold property.
Property Ref: 2-58628_PFHCC_679932
Similar Properties
3 Bedroom Terraced House | £335,000
NO FORWARD CHAIN. A beautifully presented three bedroom terraced house which has been extended to the rear to provide a...
ABBEYFIELD DRIVE, FAREHAM. GUIDE PRICE £330,000-£340,000
3 Bedroom Semi-Detached House | Guide Price £330,000
GUIDE PRICE £330,000-£340,000. NO FORWARD CHAIN. This three bedroom family home is located in the sought-after cul-de-sa...
2 Bedroom Detached Bungalow | £330,000
NO FORWARD CHAIN. A wonderful opportunity to purchase a two bedroom detached bungalow located within the popular area of...
4 Bedroom Terraced House | £340,000
NO FORWARD CHAIN. This well-proportioned four bedroom house requires some modernisation throughout and is located in a p...
4 Bedroom Semi-Detached House | £345,000
A well-presented four bedroom semi-detached house located in a cul de sac position to the south west of Fareham town cen...
3 Bedroom End of Terrace House | £347,500
An extended 1930's end terraced house located within walking distance to Fareham Creek and easy access to Fareham town c...

Pearsons Estate Agents (Fareham)
21 West Street, Fareham, Hampshire, PO16 0BG
How much is your home worth?
Use our short form to request a valuation of your property.
Request a Valuation
