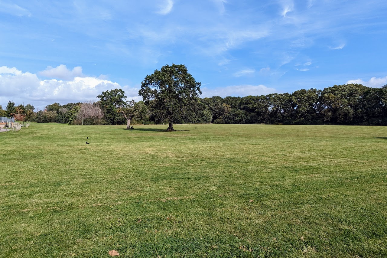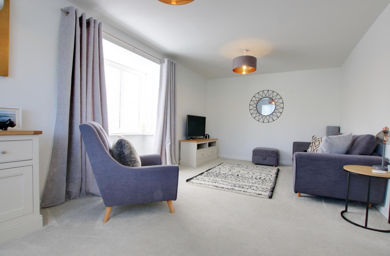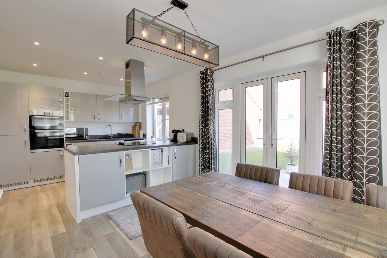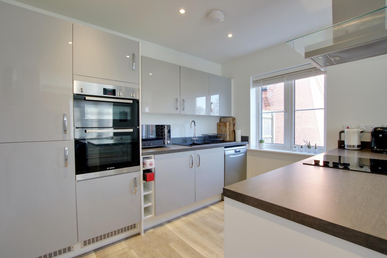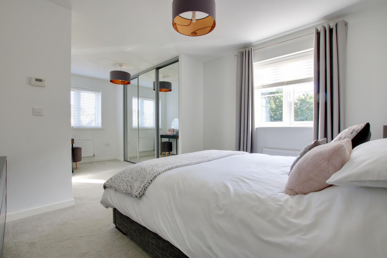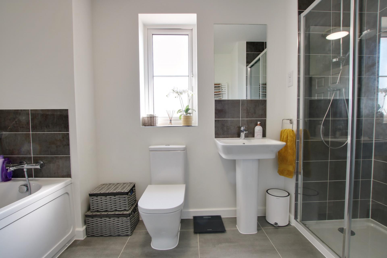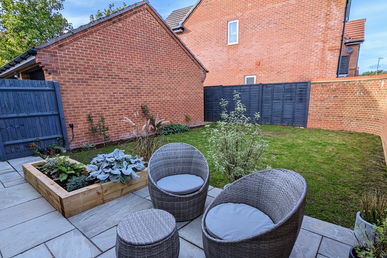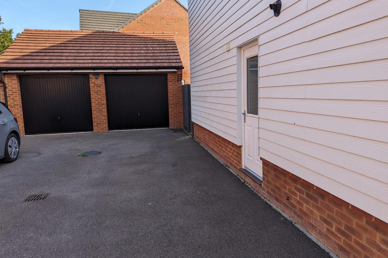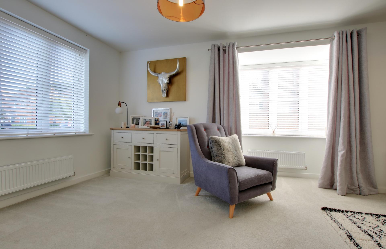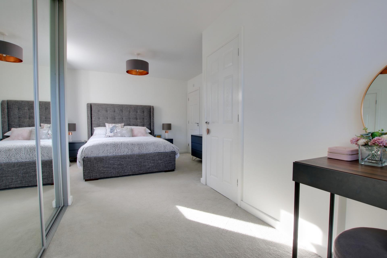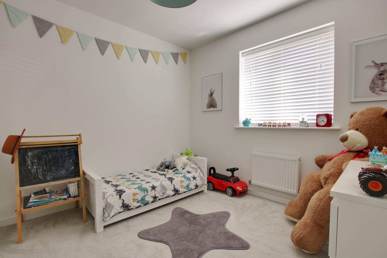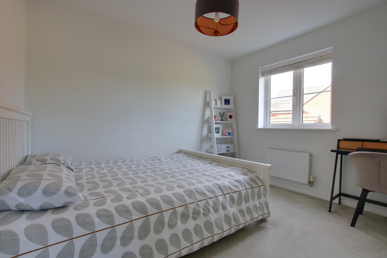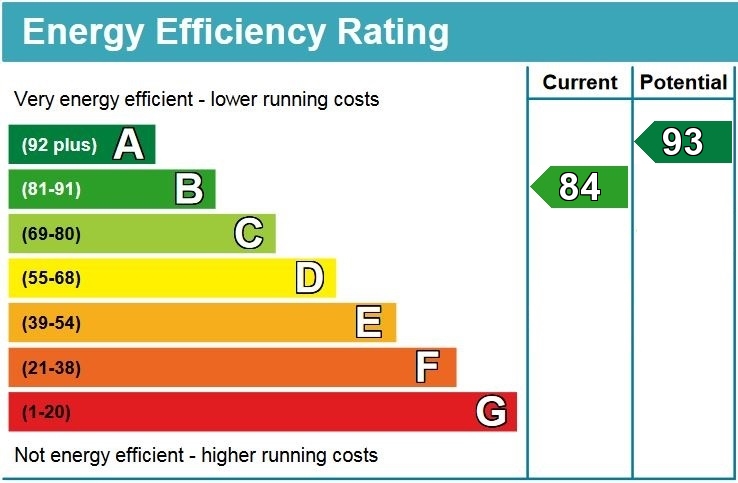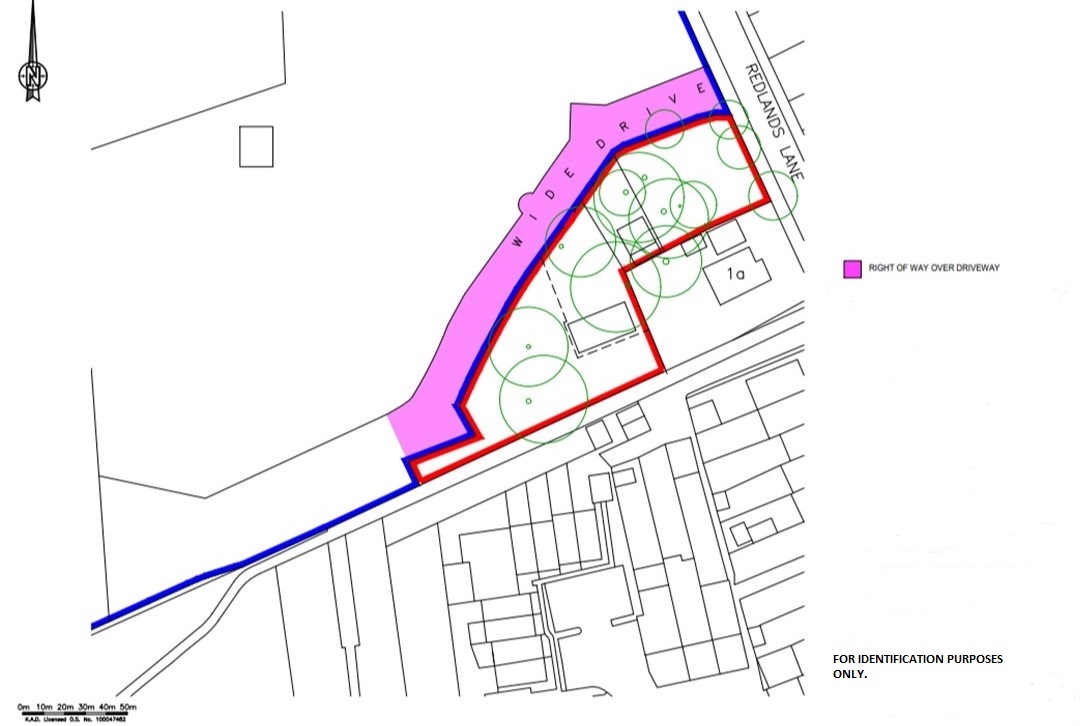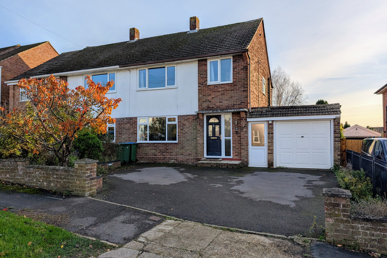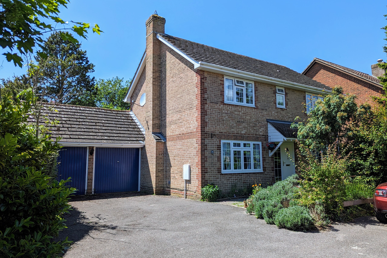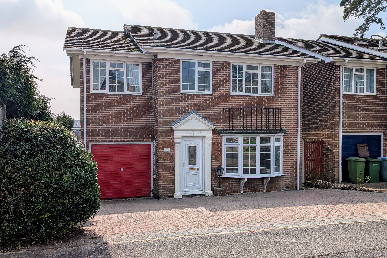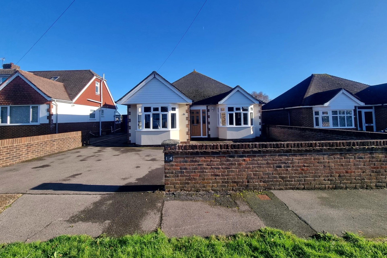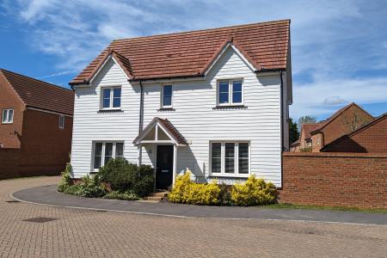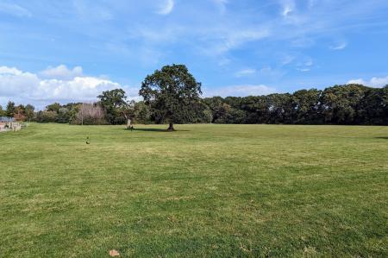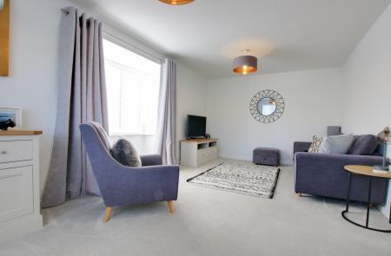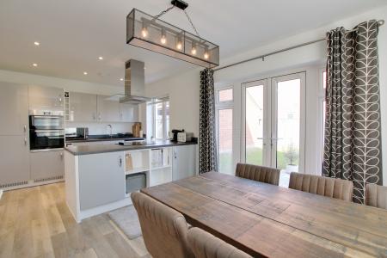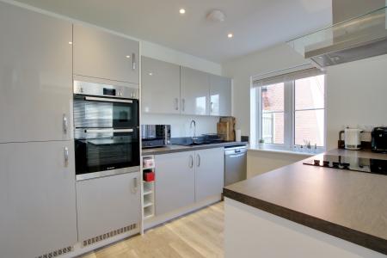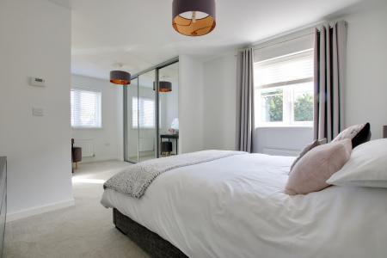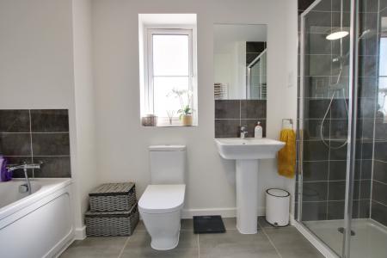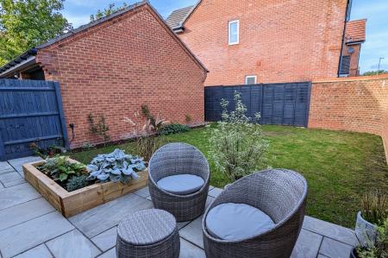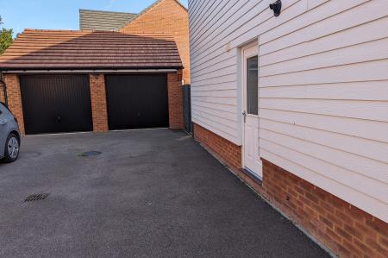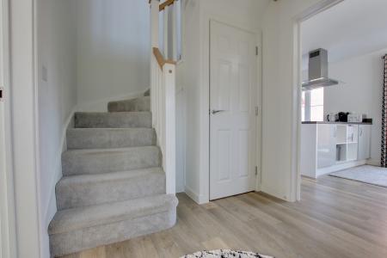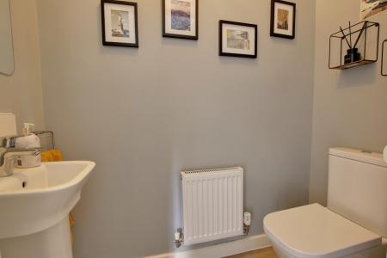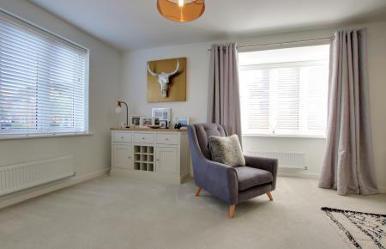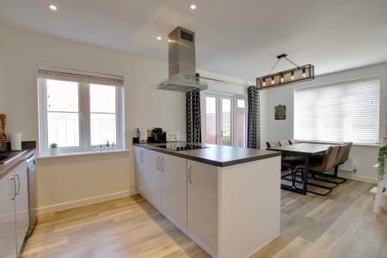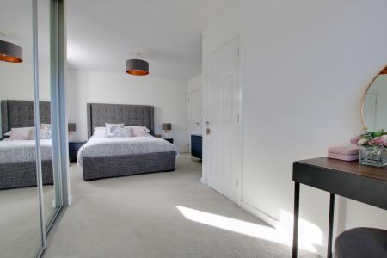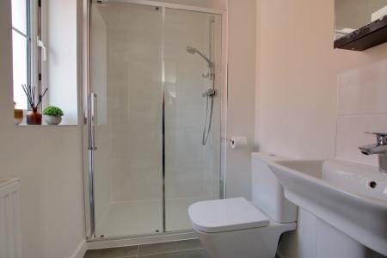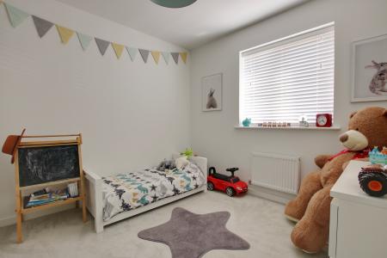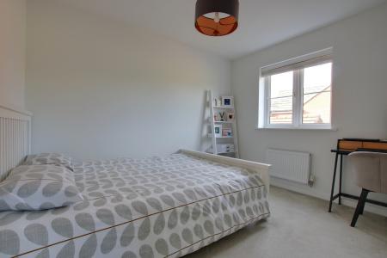- DETACHED FAMILY HOME
- OVERLOOKS OPEN SPACE
- THREE BEDROOMS
- KITCHEN/DINER
- LOUNGE
- EN-SUITE SHOWER ROOM
- FAMILY BATHROOM
- DRIVEWAY PARKING & GARAGE
- ENCLOSED GARDEN
- EPC RATING B
3 Bedroom Detached House for sale in Fareham
DRAFT DETAILS AWAITING VENDOR APPROVAL
DESCRIPTION
A well-presented three bedroom detached family home located within a requested development to the west of Fareham town centre, which was built by Bloor Homes. The property has a wonderful setting within the development and benefits from a stunning front aspect overlooking open space. The accommodation briefly comprises; entrance hall, cloakroom, a kitchen/diner and double aspect lounge. On the first floor, three bedrooms can be found, the 20' master bedroom benefits from its own en-suite shower room, whilst the remaining bedrooms share the four piece family bathroom. The property is double glazed and is warmed by gas central heating and has the benefit of the remainder of the ten year NHBC certificate. Externally, there is an enclosed garden adjacent to the kitchen/diner, driveway parking for two vehicles and GARAGE. As sole agents we would highly recommend an early inspection.
COMPOSITE FRONT DOOR LEADING TO:
ENTRANCE HALL
Stairs to first floor. Radiator. Understairs storage cupboard. 'Amtico' flooring. Doors to:
CLOAKROOM
Low level WC. Wash hand basin. Radiator. Extractor fan. 'Amtico' flooring.
LOUNGE
Double glazed bay window to side elevation and double glazed window to front. Two radiators.
KITCHEN/DINER
Providing the perfect space for modern family life, this light and airy dual aspect room runs the length of the house and has double glazed windows to front and side elevation and double glazed French doors leading to garden.
KITCHEN AREA
One and a half bowl single drainer sink unit with cupboard under. Further range of wall and base level units with contrasting work surfaces over. Built in four ring ceramic hob with cooker hood over. Built in 'Bosch' fan assisted double oven with cupboards under and over. Built-in and concealed fridge/freezer. Space and plumbing for dishwasher. Inset ceiling spotlights. Open plan to:
DINING AREA
Which has ample space for dining table. Radiator. 'Amtico' flooring.
UTILITY ROOM
Double glazed door to rear. Radiator. Plumbing for washing machine. Cupboard housing wall mounted boiler. 'Amtico' flooring.
FIRST FLOOR
LANDING
Access to loft space. Airing cupboard with shelving. Doors to:
BEDROOM ONE
A wonderful bedroom with double glazed window to front elevation with direct views over the field and double glazed window to side. This principal bedroom is both light and airy as well as spacious. There is a range of built in mirror fronted wardrobes incorporating a dressing area. Two radiators. Door to:
EN-SUITE
Double glazed window to rear elevation. Built in shower cubicle. Low level close coupled WC. Pedestal wash hand basin. Radiator. Extractor fan. Part tiled walls.
BEDROOM TWO
Double glazed window to front elevation. Radiator.
BEDROOM THREE
Double glazed window to side elevation. Radiator.
BATHROOM
Double glazed window to front elevation. Four piece bathroom comprising panel enclosed bath. Low level close coupled WC. Double shower cubicle. Pedestal wash hand basin. Heated chrome towel rail. Part tiled walls. Electric shaver point. Extractor fan.
OUTSIDE
The property benefits from driveway parking, which is located directly behind the property. The driveway leads to:
GARAGE: Accessible via up and over door.
The rear garden can be found at the side of the house and is accessed from the kitchen/diner. Has a patio area adjacent to the property, whilst the remainder of the garden can be found mainly laid to lawn. The garden is fence and wall enclosed and has side pedestrian access.
ESTATE MANAGEMENT CHARGE
There is an estate management charge of £15.33 per month.
COUNCIL TAX
Fareham Borough Council. Tax Band E. Payable 2023/2024. £2,410.95.
Important Information
- This is a Freehold property.
Property Ref: 2-58628_PFHCC_670876
Similar Properties
2 Bedroom Retirement Property | £475,000
A wonderful opportunity to purchase a two bedroom luxury retirement apartment located on a prime position within this re...
Land | Guide Price £475,000
A rare opportunity to purchase a piece of land situated off Redlands Lane and measuring approximately 0.42 acres. Curren...
4 Bedroom Semi-Detached House | £475,000
A well-presented four bedroom semi-detached house which has been thoughtfully extended by its present owners to create a...
4 Bedroom Detached House | £480,000
NO FORWARD CHAIN. This well-proportioned four bedroom detached house is located in a much requested and highly regarded...
4 Bedroom Detached House | £495,000
A well-proportioned four bedroom detached family home located in a popular cul de sac position to the west of Fareham to...
3 Bedroom Detached Bungalow | £495,000
NO FORWARD CHAIN. This most impressive three bedroom extended detached bungalow is located within the highly regarded ar...

Pearsons Estate Agents (Fareham)
21 West Street, Fareham, Hampshire, PO16 0BG
How much is your home worth?
Use our short form to request a valuation of your property.
Request a Valuation

