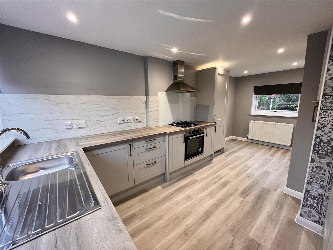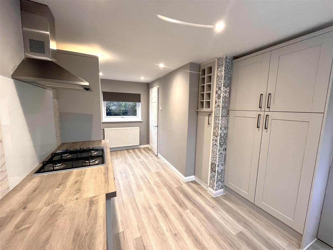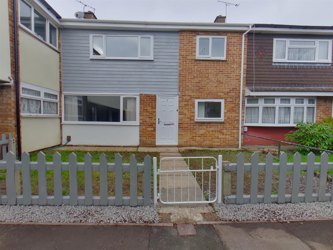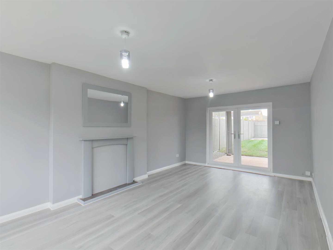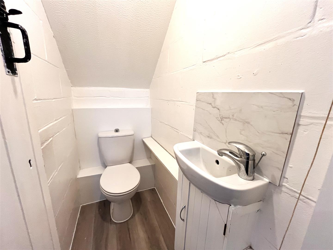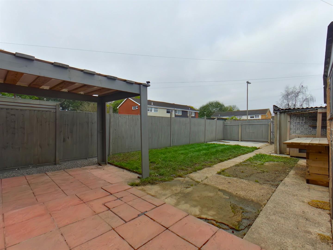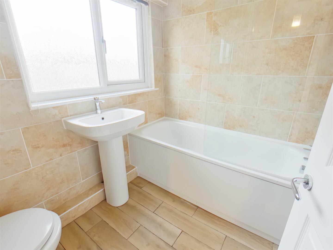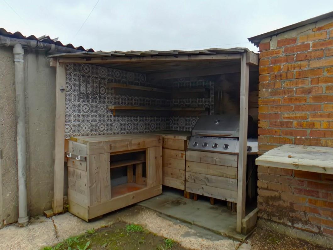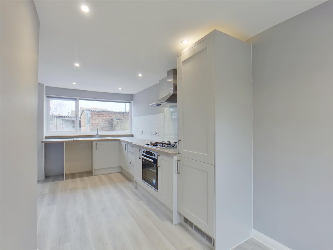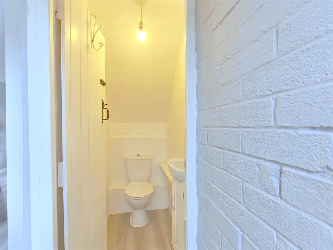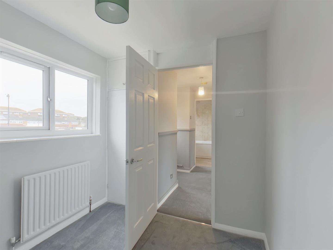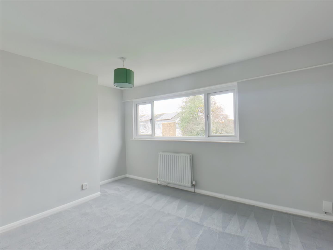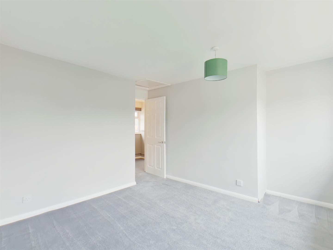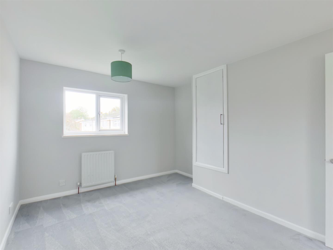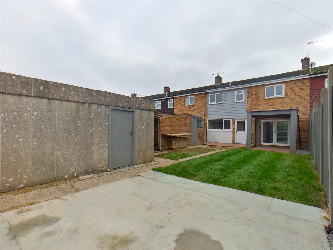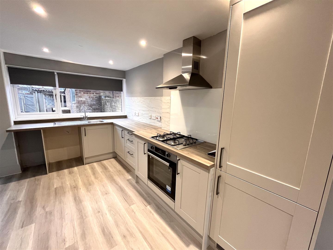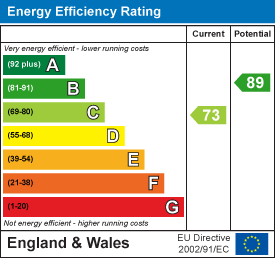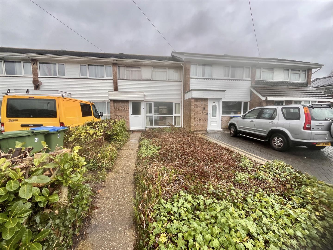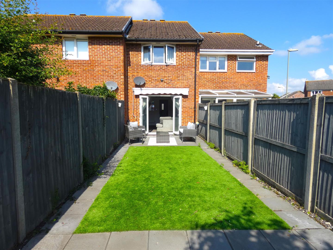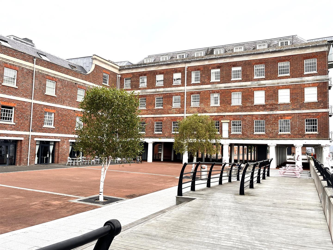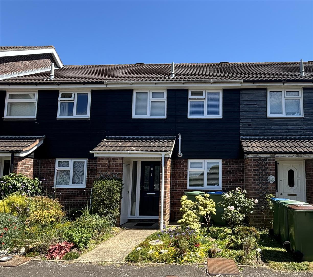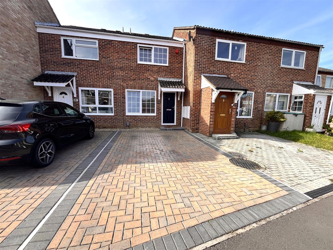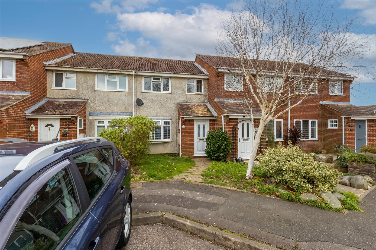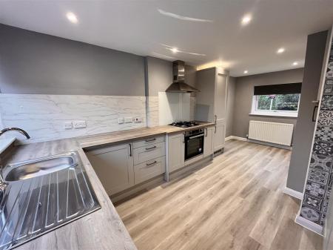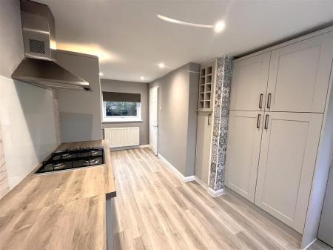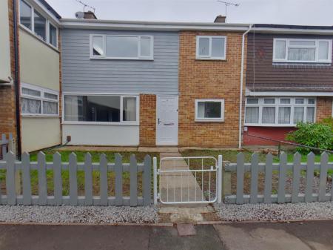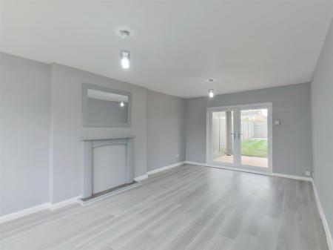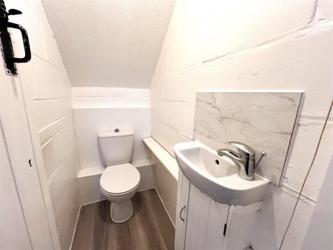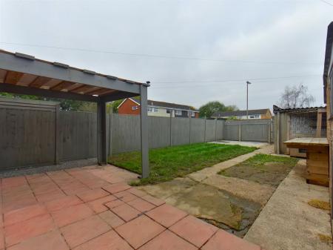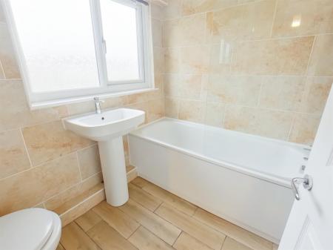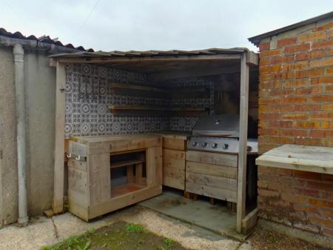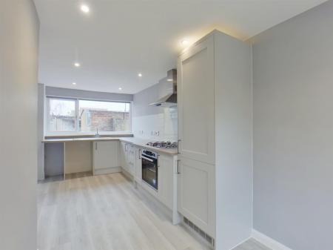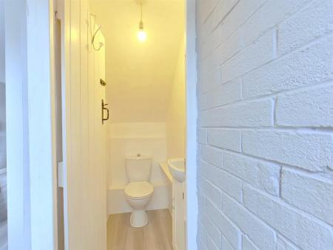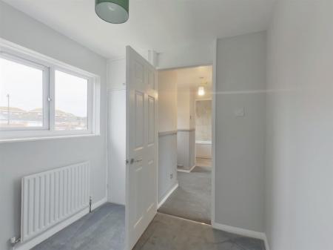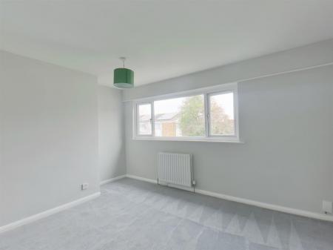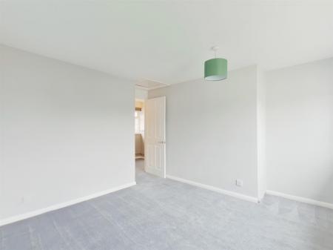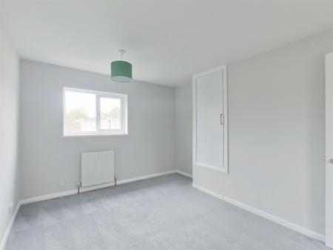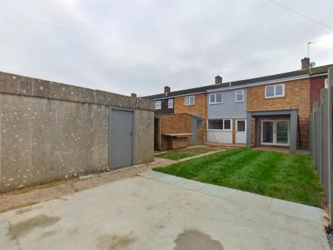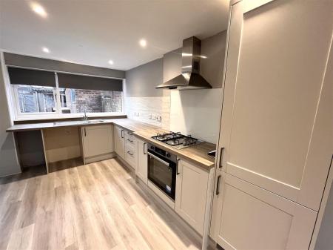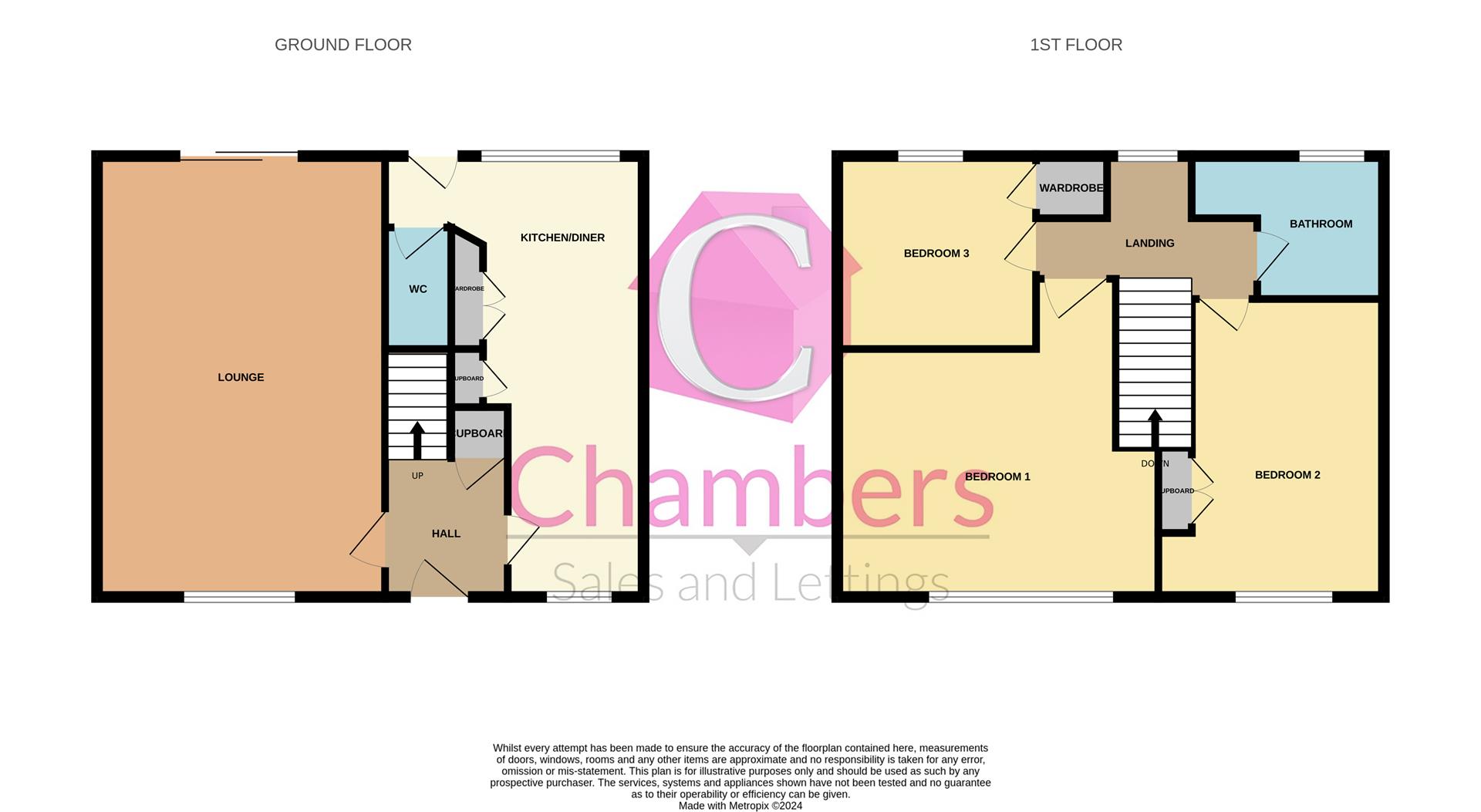- Refurbished Throughout
- Three Bedrooms
- Close To Town Centre
- Re-Fitted Kitchen/Breakfast Room
- Fitted Bathroom
- Re-Carpeted Throughout
- Re-Decorated Throughout
- Garage on Plot
- Well Proportioned Garden
3 Bedroom Terraced House for sale in Fareham
GUIDE PRICE �280,000-�290,000 A recently modernised three bedroom terrace property situated conveniently to the Town Centre, school catchments along with great commuting access via both M27 Motorway and Fareham Train Station. The property benefits from re-fitted kitchen/breakfast room and family bathroom, redecorated throughout and re-carpeted, with garage to the rear of the plot and well proportioned rear garden.
Call today to view this no forward chain plot!
Front Door - Into:
Entrance Hallway -
Lounge - 5.57 x 3.35 (18'3" x 10'11") - Skimmed ceiling, French style doors to rear garden, window to front elevation, radiator.
Kitchen/Breakfast Room - 5.57 x 3.53 max (18'3" x 11'6" max) - Skimmed ceiling, windows to front and rear elevations, door to rear garden, fully fitted range of re-fitted wall and base units with work surface over, splash backs and inset sink with mixer tap, built in oven, hob and canopy hood, integrated fridge/freezer, plumbing for washing machine, radiator.
Downstairs Cloakroom - Textured ceiling, W.C, wash basin.
First Floor Landing - Skimmed ceiling, window to rear elevation. Doors to:
Bedroom 1 - 3.40 x 3.31 (11'1" x 10'10") - Textured ceiling, window to front elevation, alcove for wardrobe, access to roof void, radiator.
Bedroom 2 - 3.82 x 3.14 (12'6" x 10'3") - Textured ceiling, window to front elevation, radiator.
Bedroom 3 - 2.45 x 2.21 (8'0" x 7'3") - Textured ceiling, window to rear elevation, built in cupboard housing combi boiler, radiator.
Family Bathroom - 1.83 x 1.69 (6'0" x 5'6") - Skimmed ceiling, window to rear elevation, fitted suite comprising panel bath with independent shower over, W.C, wash hand basin, tiled walls, radiator.
Outside -
Front Garden - Enclosed and laid to lawn.
Rear Garden - 14.46 (47'5") - A fully enclosed rear garden offering a degree of privacy, areas laid to lawn, hardstand ideal for garden shed, out covered BBQ area, access to brick built storage shed, rear pedestrian gateway.
Garage - To the rear of the plot with personal door into garden. Parking spaces are a "free to all"
Property Ref: 256325_33482719
Similar Properties
Elsfred Road, Hill Head, Fareham
3 Bedroom Terraced House | Guide Price £275,000
This three bedroom terraced property is set in popular area close to Hill Head beach. The property does require modernis...
Forties Close, Stubbington,Fareham, PO14
2 Bedroom Terraced House | Guide Price £275,000
This two bedroom staggered terraced property has been fully refurbished throughout by the present owner. The accommodati...
2 Bedroom Flat | Offers Over £275,000
We are delighted to be selling the stunning two bedroom split level waterfront second floor apartment with views over th...
Bramham Moor, Hill Head, Fareham
3 Bedroom Detached House | £285,000
SHORT FORWARD CHAIN! We are delighted to offer this three bedroom home situated in the ever popular cul-de-sac of Bramha...
2 Bedroom Terraced House | £285,000
We welcome to the market this very light and airy two bedroom staggered property situated in a small cul-de-sac. The pro...
Viking Close, Stubbington, Fareham
3 Bedroom Terraced House | £289,100
A lovely three bedroom terraced property with the benefit of a garage in a nearby block and situated in a popular Cul-De...

Chambers Sales & Lettings (Stubbington)
25 Stubbington Green, Stubbington, Hampshire, PO14 2JY
How much is your home worth?
Use our short form to request a valuation of your property.
Request a Valuation
