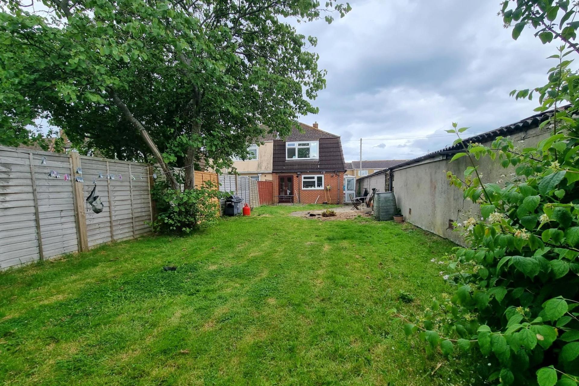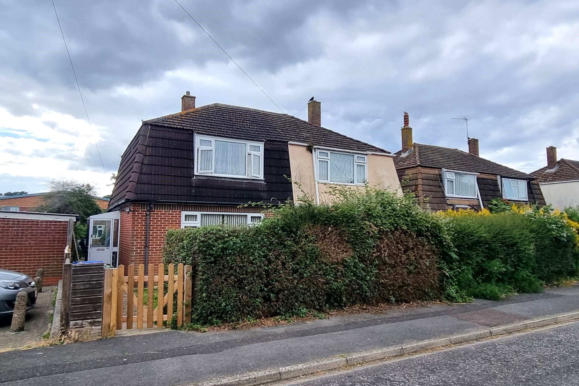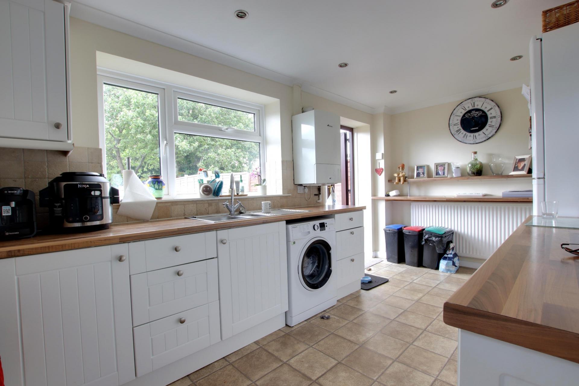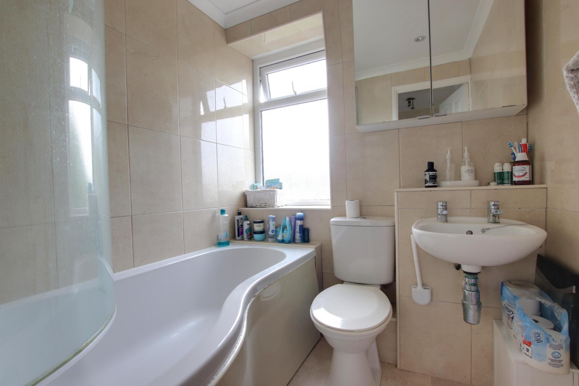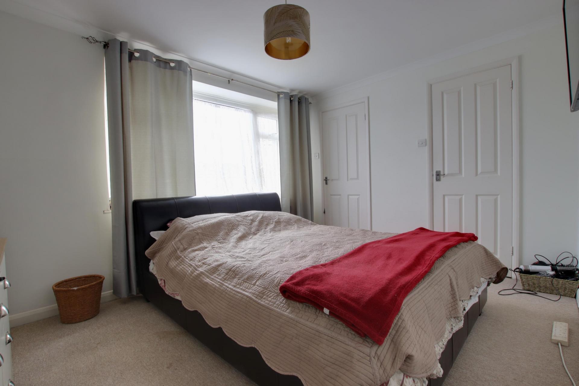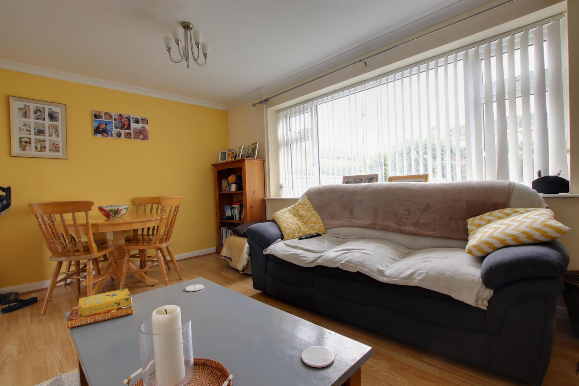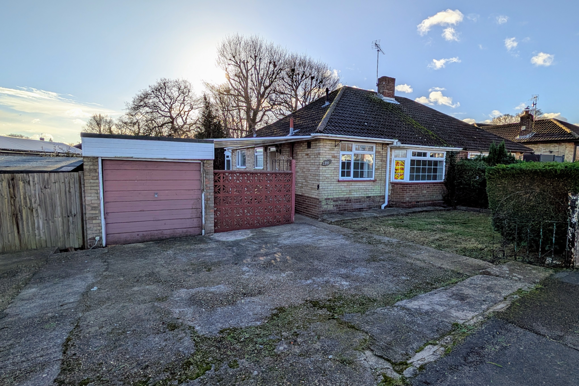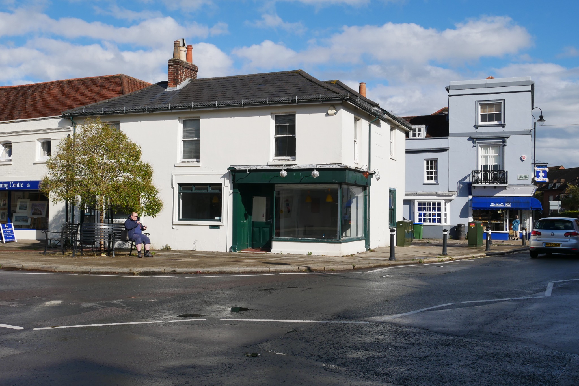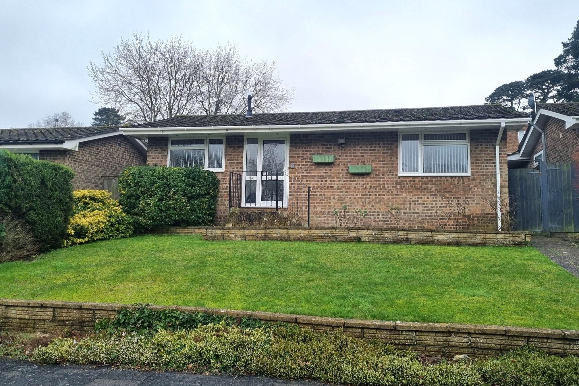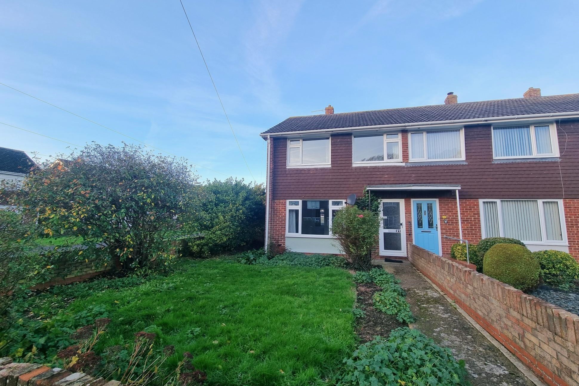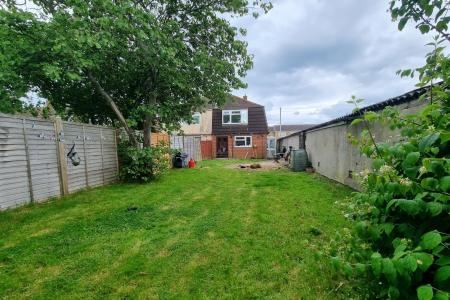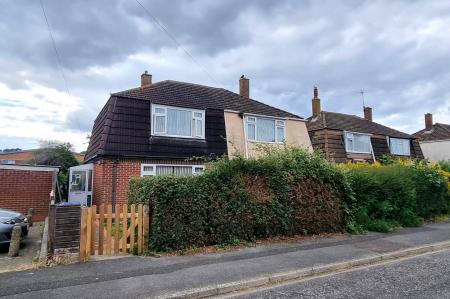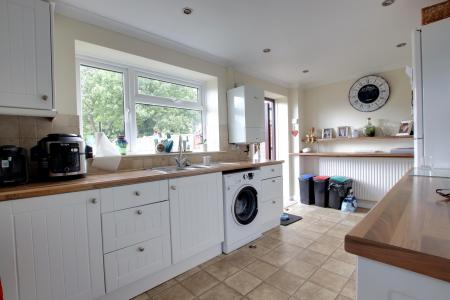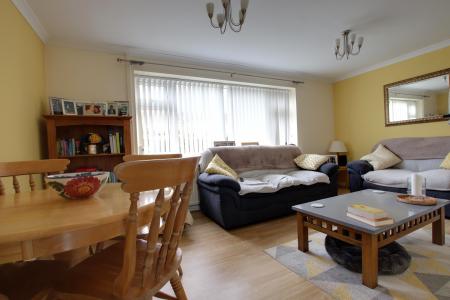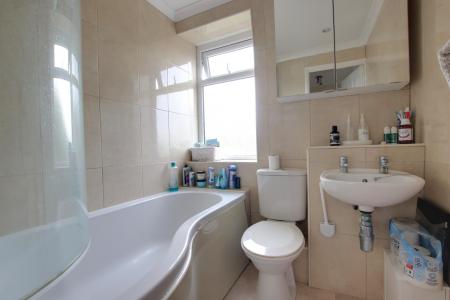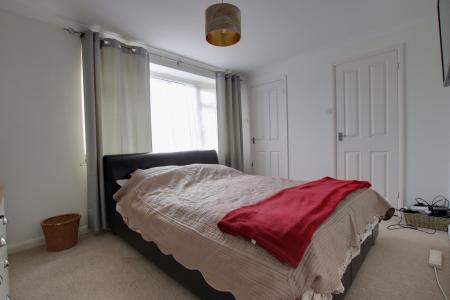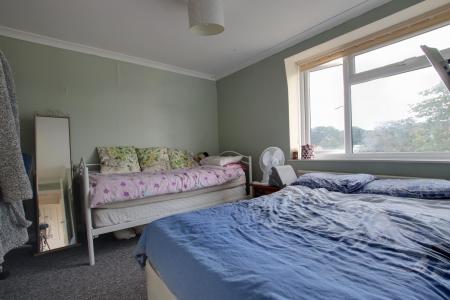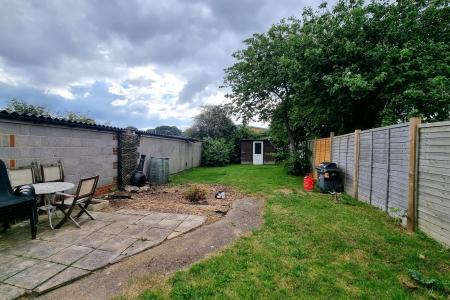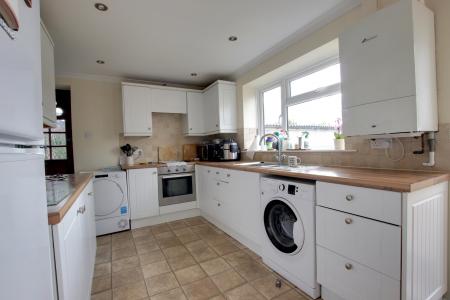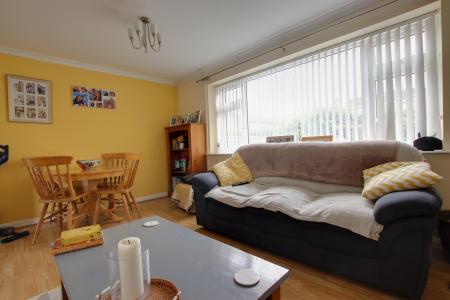- SEMI-DETACHED HOUSE
- NO FORWARD CHAIN
- POTENTIAL TO ALTER AND EXTEND (STPP)
- TWO DOUBLE BEDROOMS
- 16' KITCHEN/BREAKFAST ROOM
- LOUNGE
- BATHROOM
- SIZEABLE WESTERLY FACING REAR GARDEN
- POTENTIAL FOR PARKING (STPP)
- EPC RATING TBC
2 Bedroom Semi-Detached House for sale in Fareham
DESCRIPTION
NO FORWARD CHAIN. An excellent opportunity to purchase this two bedroom semi-detached house, which offers excellent potential to alter and extend (subject to the necessary permissions being granted), positioned within the much requested village of Stubbington. The internal accommodation comprises; porch, 16' kitchen/breakfast room with French doors onto the rear garden and a separate lounge completes the ground floor. To the first floor, there are two double bedrooms and a bathroom. Outside, a particular feature of the property is the sizeable westerly facing rear garden and a front garden with potential for driveway parking (subject to the necessary permissions being granted). Viewing is essential to appreciate the property on offer.
PORCH
Door to the front aspect. Windows to the side and rear aspect.
KITCHEN/BREAKFAST ROOM
Obscure door leading to the porch. Double glazed French doors leading to the rear garden and double glazed window overlooking the rear garden. Smooth and coved ceiling with inset spotlighting. Matching wall and base units with contrasting worktops. Inset stainless steel sink and half drainer. Fitted oven/grill. Four ring electric hob. Space for fridge/freezer, washing machine and tumble dryer. Wall mounted 'Worcester' boiler. Radiator. Tile effect vinyl flooring.
LOUNGE
Double glazed window to the front aspect. Smooth and coved ceiling. Understairs storage cupboard. Meter cupboard. Radiator. Wood effect laminate flooring.
FIRST FLOOR
LANDING
Loft access. Smooth and coved ceiling. Doors to:
BEDROOM ONE
Double glazed window to the front aspect. Smooth and coved ceiling. Walk-in linen cupboard and walk-in wardrobe. Radiator.
BEDROOM TWO
Double glazed window to the rear aspect. Smooth and coved ceiling. Radiator.
BATHROOM
Double glazed obscure window to the front aspect. Smooth and coved ceiling with inset spotlighting. Extractor fan. 'P' shaped bath with shower over and screen, low level WC and wash hand basin. Heated towel rail. Tiled walls and tile effect vinyl flooring.
OUTSIDE
To the front of the property there is a laid to lawn front garden with a mature hedge and a path leading to the porch.
The sizeable westerly facing rear garden is a particular feature of the property with an initial patio with outside tap and light, with the majority of the rear garden being laid to lawn with a timber garden shed at the bottom.
COUNCIL TAX
Fareham Borough Council. Tax Band B. Payable 2024/2025. £1,607.87.
Important Information
- This is a Freehold property.
Property Ref: 2-58628_PFHCC_679758
Similar Properties
3 Bedroom End of Terrace House | £279,950
This well-presented three bedroom end terrace house is ideally positioned to the north-west of Fareham town centre in an...
2 Bedroom Semi-Detached Bungalow | £275,000
A two bedroom semi-detached bungalow located within a popular residential position, which does require general updating...
HIGH STREET, FAREHAM - AUCTION GUIDE PRICE £275,000
Commercial Property | Guide Price £275,000
AUCTION PROPERTY. For sale by public auction on Wednesday, 3rd November 2021 at 11am at the�Ageas Suite, Age...
2 Bedroom Terraced House | £285,000
A well-presented two bedroom modern terraced house built by respected builders Bloor Homes, set within a small developme...
2 Bedroom Detached Bungalow | £285,000
NO FORWARD CHAIN. This detached two bedroom bungalow is positioned in a popular cul-de-sac to the north of Fareham town...
3 Bedroom End of Terrace House | £289,950
NO FORWARD CHAIN. This three bedroom end of terrace house is located in a popular and convenient area to the west of Far...

Pearsons Estate Agents (Fareham)
21 West Street, Fareham, Hampshire, PO16 0BG
How much is your home worth?
Use our short form to request a valuation of your property.
Request a Valuation
