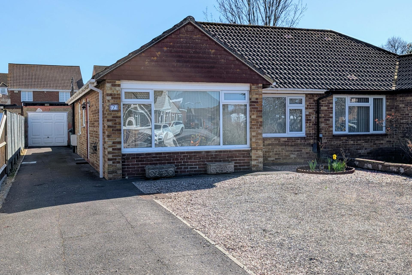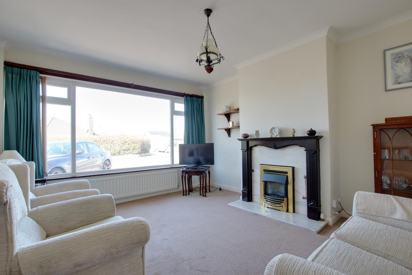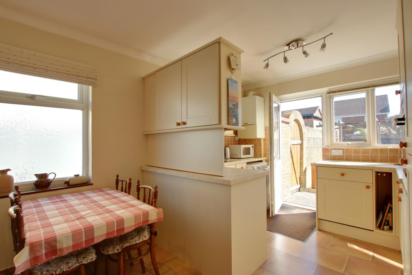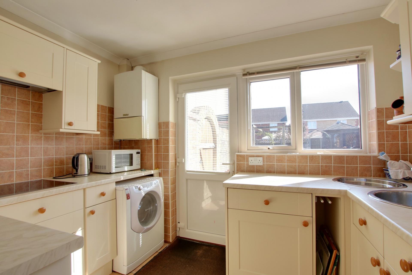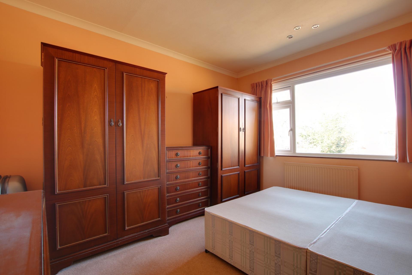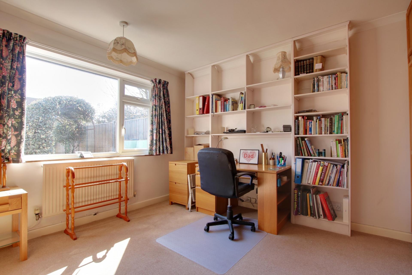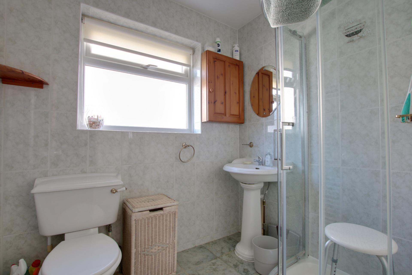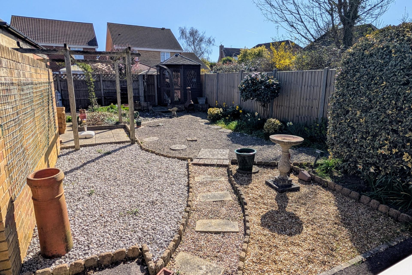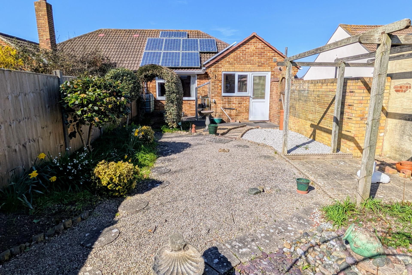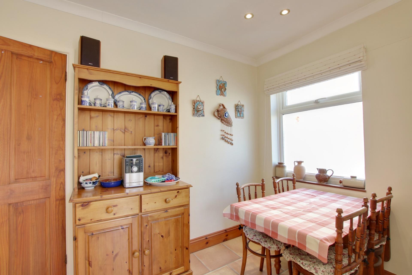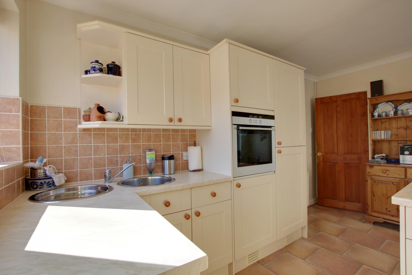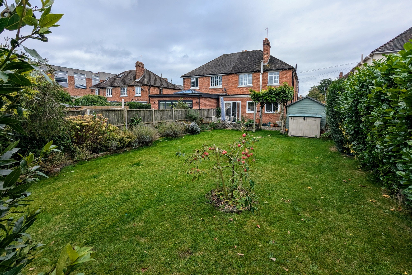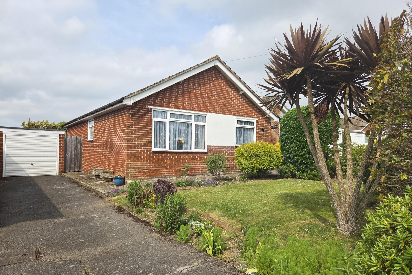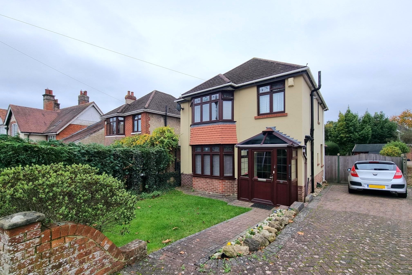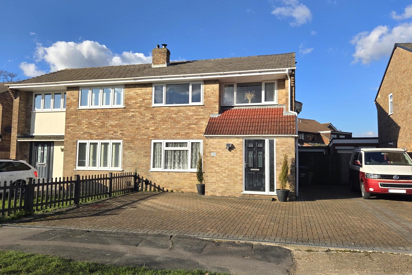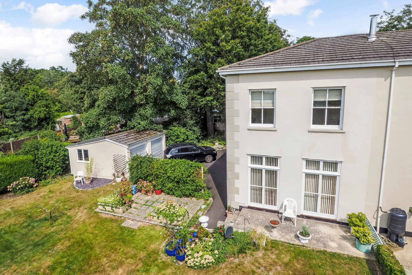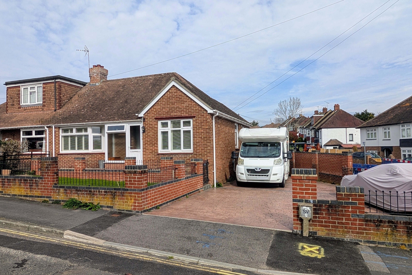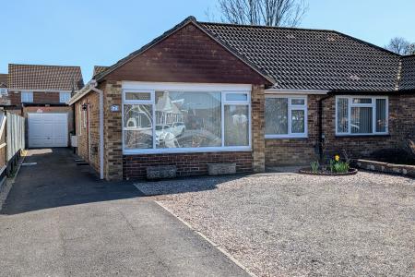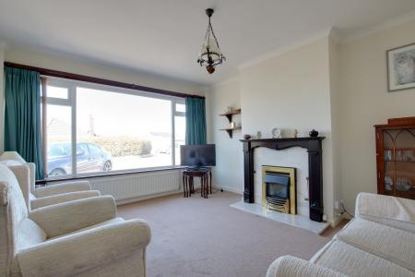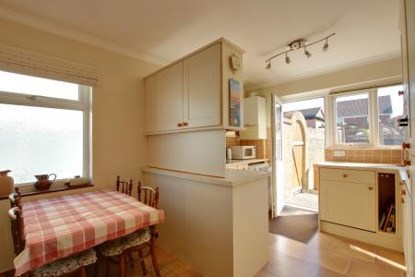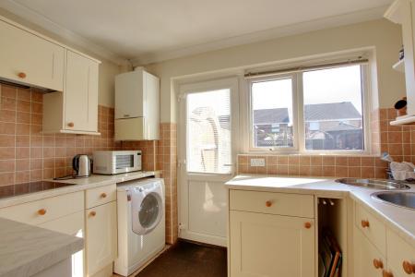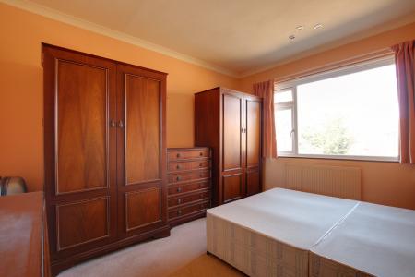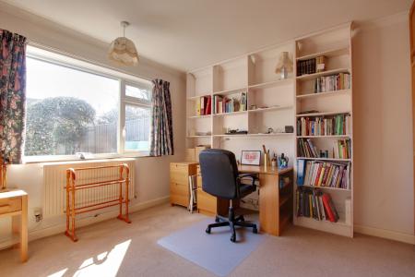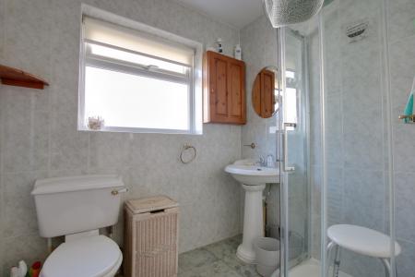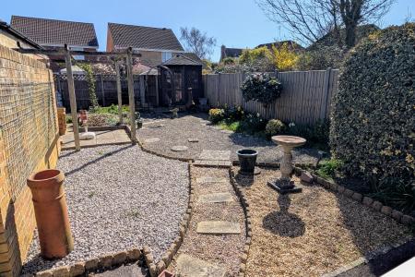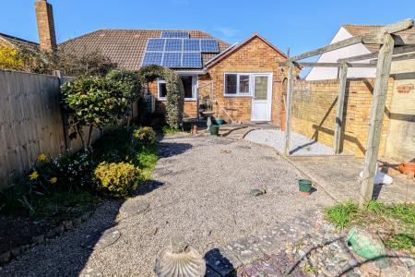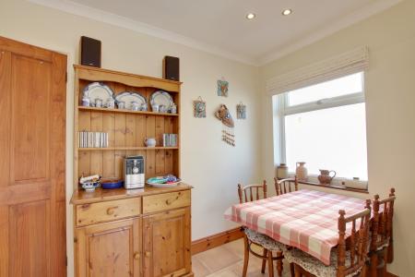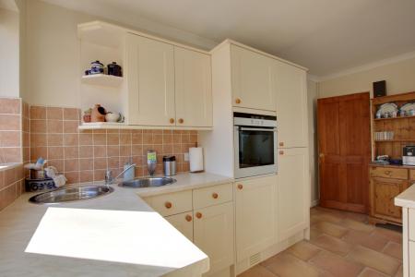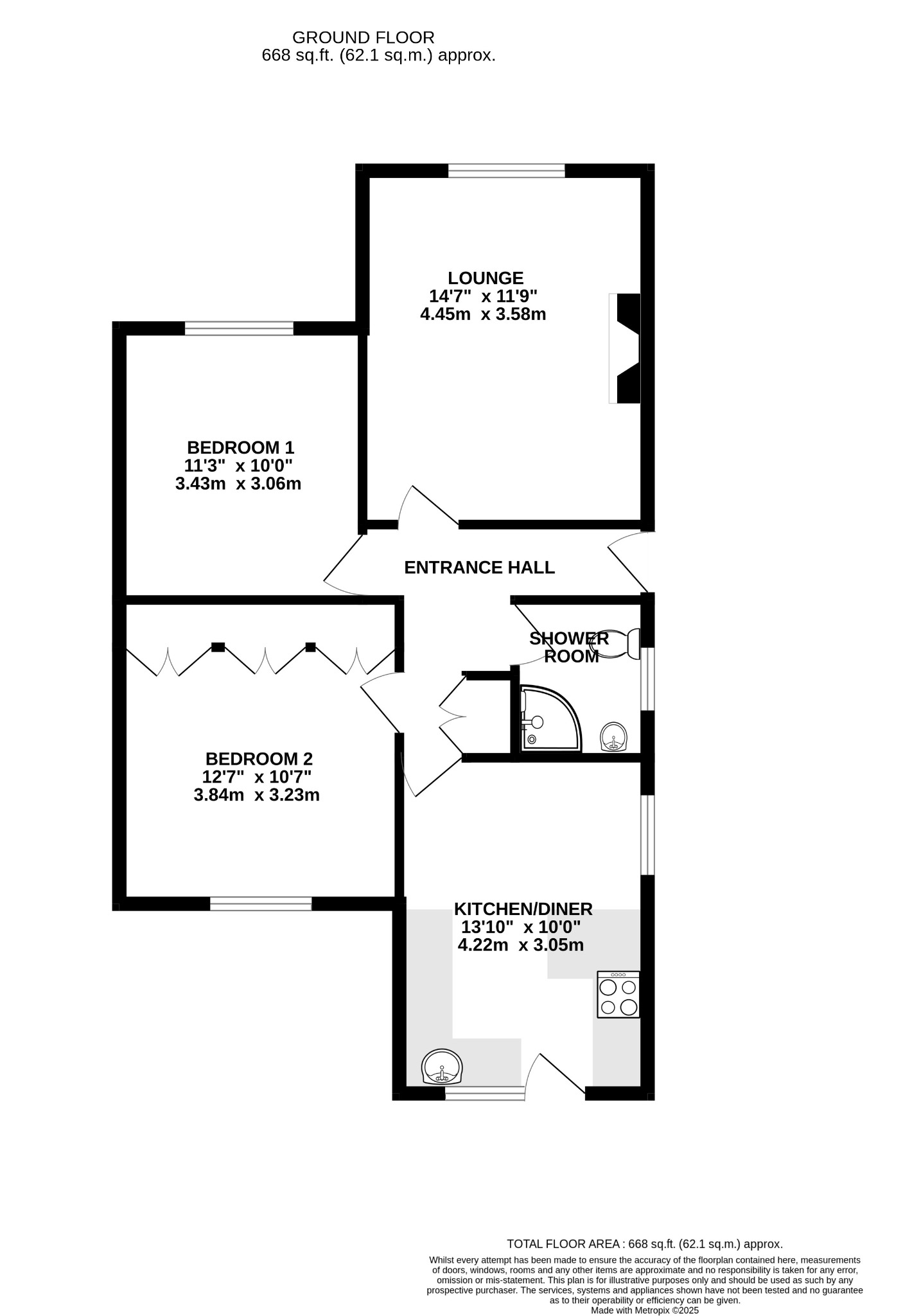- SEMI-DETACHED BUNGALOW
- TWO DOUBLE BEDROOMS
- NO FORWARD CHAIN
- CUL-DE-SAC SETTING
- KITCHEN/DINER
- LOUNGE
- REFITTED SHOWER ROOM
- OFF ROAD PARKING AND GARAGE
- LOW MAINTENANCE REAR GARDEN
- EPC RATING TBC
2 Bedroom Semi-Detached Bungalow for sale in Fareham
DESCRIPTION
NO FORWARD CHAIN. A wonderful opportunity to purchase a two double bedroom semi-detached bungalow located within a small cul-de-sac setting close to Stubbington Village centre and the amenities on offer. The property's accommodation briefly comprises; entrance hall, lounge, kitchen/diner, two bedrooms and refitted shower room. The property benefits from double glazing and is warmed by gas central heating. There is off road parking available to the front of the property, with its own driveway running alongside the bungalow providing access to the GARAGE. And to the rear there is a low maintenance rear garden. As sole agents, we would highly recommend an early inspection.
DOUBLE GLAZED DOOR
Leading to:
ENTRANCE HALL
Radiator. Access to loft space with ladder. Doors to:
LOUNGE
Double glazed window to front elevation. Chimney breast with coal effect gas fire. Radiator. Coved and skimmed ceiling.
KITCHEN/DINER
Double glazed windows to rear and side elevation and double glazed door to garden. Kitchen area comprising stainless steel sink unit set into work surface with cupboard under. Further range of wall and base level units with roll edge work surfaces over and splash back tiling. Built-in four ring induction hob with cooker hood over. Built-in eye-level oven with cupboards under and over. Built-in and concealed dishwasher and fridge/freezer. Space for washing machine. Area for dining table. Radiator. Coved and textured ceiling.
BEDROOM ONE
Double glazed window to front elevation. Radiator. Coved and textured ceiling. Inset ceiling spotlights.
BEDROOM TWO
Double glazed window to rear elevation. Radiator. Range of built-in wardrobes and fitted shelving. Coved and textured ceiling.
SHOWER ROOM
Double glazed window to side elevation. Quadrant shower cubicle. Pedestal wash hand basin. Low level close coupled WC. Tiled walls. Extractor fan. Heated towel rail. Tiled walls and floor.
OUTSIDE
The front garden has been laid to gravel and provides off road parking. The tarmac driveway runs alongside the bungalow providing access to:
GARAGE accessible via up and over door.
The rear garden has been designed with low maintenance in mind and has areas of stone chipping and gravel with attractive flower and shrub borders. There is a patio area with wooden pergola over. There is an octagonal timber summerhouse and garden shed. The garden is wall and fence enclosed and has gated side pedestrian access.
AGENT'S NOTE
The property benefits from solar panels which are owned outright.
COUNCIL TAX
Fareham Borough Council. Tax Band C. Payable 2025/2026. £1,924.04.
Important Information
- This is a Freehold property.
Property Ref: 2-58628_PFHCC_689266
Similar Properties
3 Bedroom Semi-Detached House | £385,000
An extended 1930's, bay fronted semi-detached house situated in a popular road and within a short walk of the town's ext...
3 Bedroom Detached Bungalow | £385,000
NO FORWARD CHAIN. A three bedroom detached bungalow located within a popular residential and established area set amongs...
3 Bedroom Detached House | £385,000
This extended three bedroom detached older style double bay fronted house is ideally located to the west of Fareham town...
4 Bedroom Semi-Detached House | £389,950
A well-proportioned and versatile semi-detached family house situated in a popular cul-de-sac location to the north-west...
3 Bedroom End of Terrace House | Offers in region of £390,000
Situated in a sought after non-estate setting, this impressive character home forms part of East Hill House, which is a...
2 Bedroom Semi-Detached Bungalow | £390,000
A beautifully presented two bedroom semi-detached bungalow located within easy access to Fareham town centre and a short...

Pearsons Estate Agents (Fareham)
21 West Street, Fareham, Hampshire, PO16 0BG
How much is your home worth?
Use our short form to request a valuation of your property.
Request a Valuation
