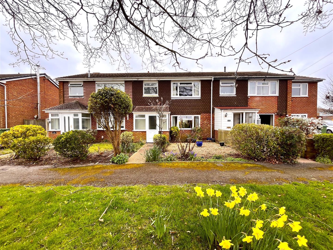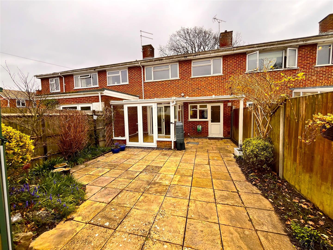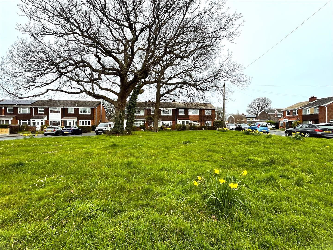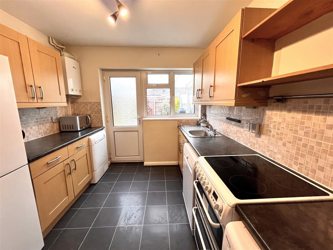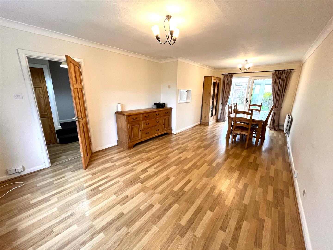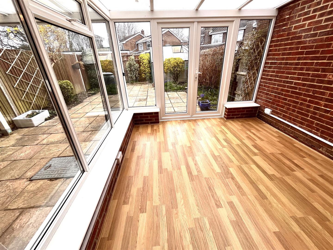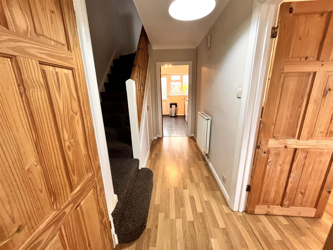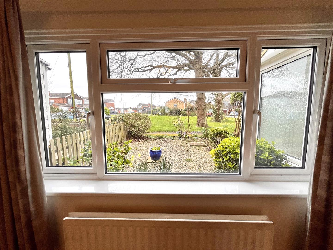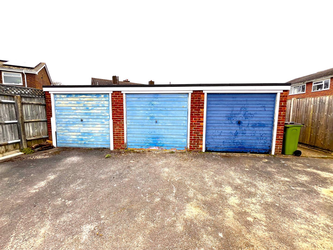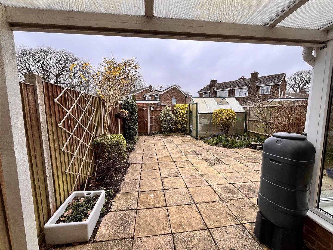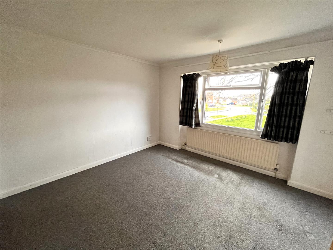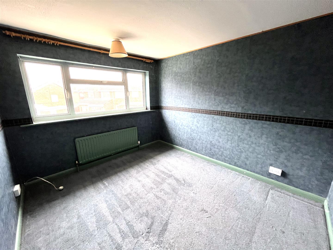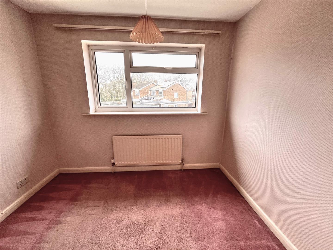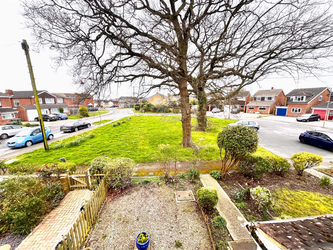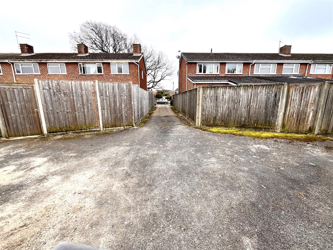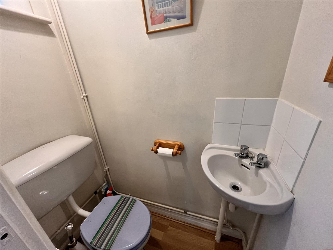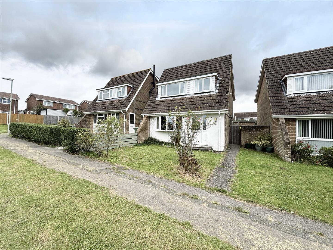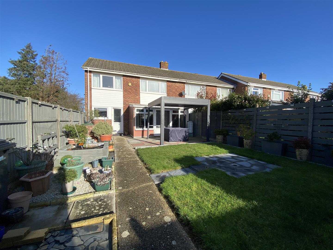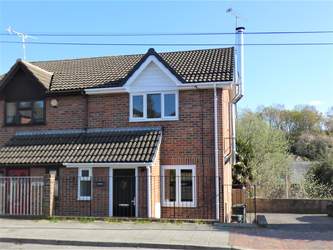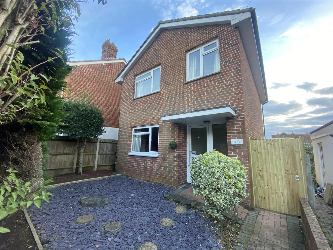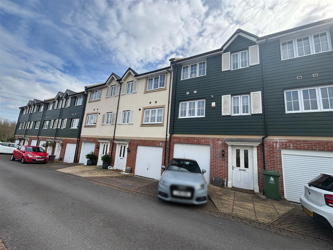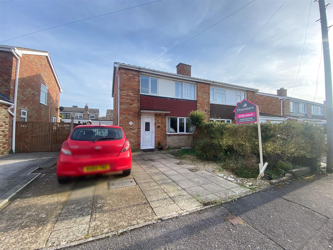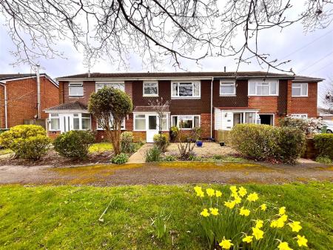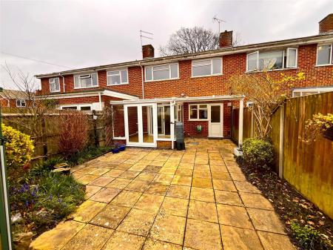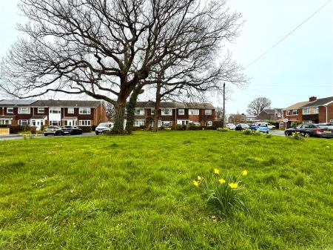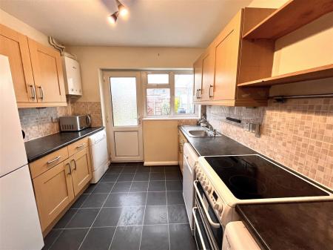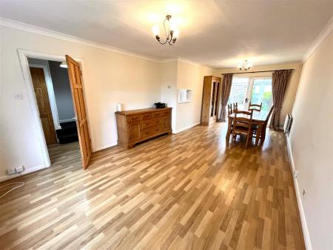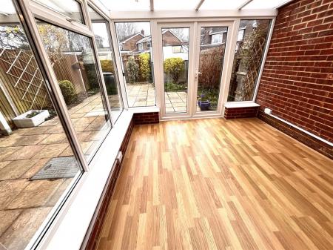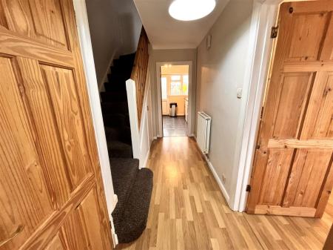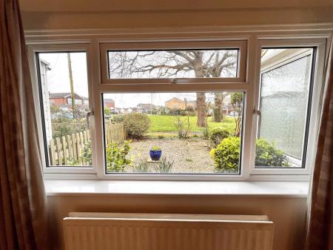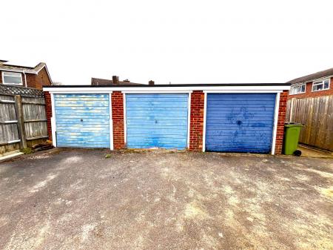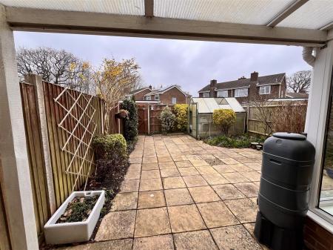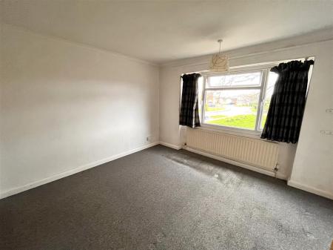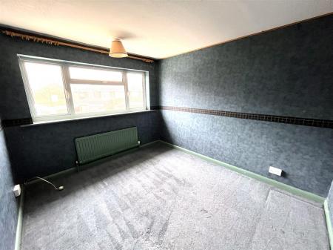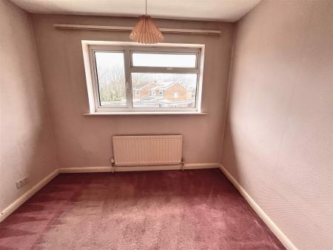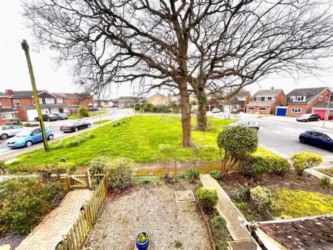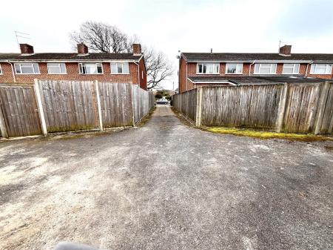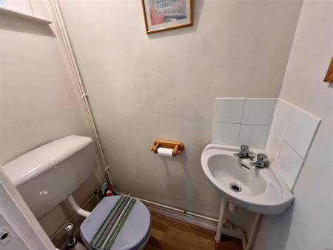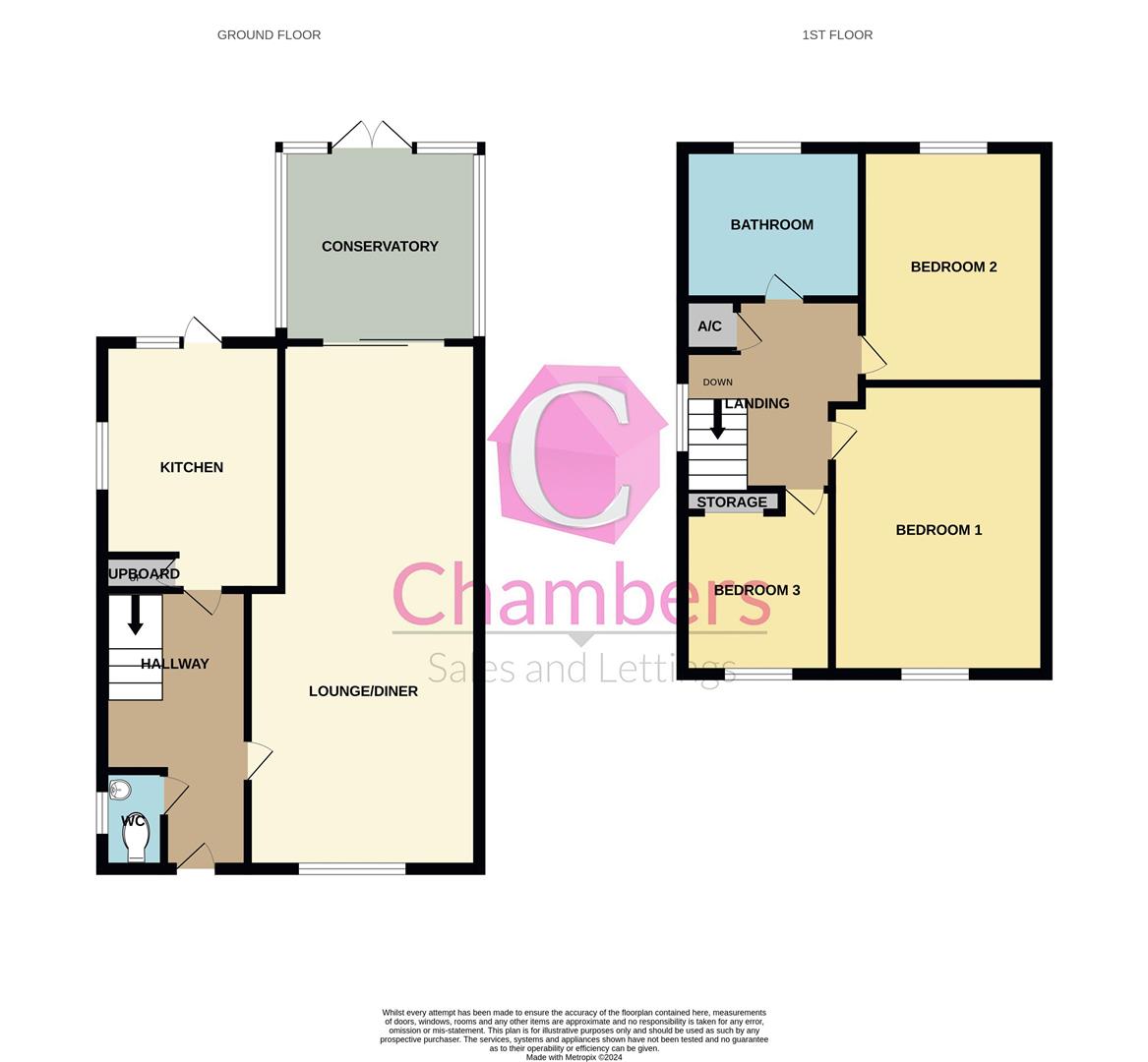- Three Bedroom Terraced Property
- Downstairs Cloakroom
- Lounge/Diner
- Modern Kitchen
- Refitted Shower Room
- Conservatory To Rear
- Single Garage nearby
- Overlooking Pleasant Green Area
- No Chain Ahead
- Low Maintenance Rear Garden
3 Bedroom Terraced House for sale in Fareham
We are delighted to be selling this deceptively spacious three bedroom terraced property overlooking a delightful open green area. The accommodation comprises of porch, hallway, cloakroom, lounge/diner, conservatory to rear, fitted kitchen, three bedrooms and a refitted shower room. Additional benefits include double glazed windows, gas central heating, a low maintenance rear garden and a single garage in a block nearby. This property would make an ideal first time buyer purchase or someone looking to downsize. There is also NO CHAIN AHEAD. Please call Chambers on 01329 665700 to avoid missing out.
Entrance Porch - Accessed via a UPVC double glazed front door, constructed of brick wall and glazed elevations, laminate wood flooring, glazed door to:
Entrance Hallway - Stairs to first floor landing, access to understairs storage cupboard, wood laminate flooring, door to kitchen, door to: Lounge'/Diner, door to cloakroom.
Downstairs Cloakroom - Double glazed window to side elevation, low level WC, corner wash hand basin, wood laminate flooring,radiator.
Lounge/Diner - 24' 4'' x 12' 2'' narow to 3.03m(7.41m x 3.70m) - Double glazed window to front elevation, sliding double glazed doors to conservatory, two radiators.
Conservatory - 9' 8'' x 9' 0'' (2.94m x 2.75m) - Constructed of glazed elevations upon a dwarf brick wall with a polycarbonate sloping roof, power points, wood laminate flooring, French doors to rear garden.
Kitchen - 10' 0'' x 8' 11'' (3.05m x 2.72m) - Fitted with modern units, inset stianless steel sink unit, space for cooker, space for upright fridge freezer, space for dishwasher, space for tumble dryer, tiled laminate flooring, access to larder cupboard, double glazed door and window to rear garden.
First Floor Landing - Access to partly boarded loft with fitted ladder and light, access to airing cupboard with hot water tank, doors to all bedrooms and shower room.
Master Bedroom - 12' 3'' x 11' 0'' (3.74m x 3.36m) - Double glazed window to front elevation, two built in double wardrobes, radiator.
Bedroom Two - 10' 0'' x 9' 8'' (3.04m x 2.95m) - Double glazed window to rear elevation, radiator.
Bedroom Three - 9' 4'' x 7' 7'' (2.85m x 2.30m) - Double glazed window to rear elevation, radiator.
Refitted Shower Room - Fitted with a fully tiled corner shower cubicle, pedestal wash hand basin, low level WC, chrome heated towel rail, double glazed window to front elevation.
Front Garden - Area laid to shingle adjacent to pathway to front door with flowers and shrubs.
Rear Garden - Area laid to low maintenance patio, covered pergola providing shade, fully fence enclosed, outisde tap, rear pedestrian access gate, greenhouse.
Single Garage - 17' 3'' x 8' 2'' (5.27m x 2.50m) - Situated in the middle of three in a block to the rear of the property, with up and over door and a newly replaced roof.
Disclaimer - These particulars are believed to be correct and have been verified by, or on behalf of, our Vendor. Any interested parties will need to satisfy themselves as to their accuracy and any other matter regarding the Property, its location and proximity to other features or facilities which are of specific importance to them. Distances, measurements and areas are only approximate. Unless otherwise stated, fixtures, contents and fittings are not included in the sale. Prospective purchasers are advised to commission a full inspection and structural survey of the Property before deciding to proceed with a purchase.
Mayflower Close - Standard construction under a tiled roof. Heating Source-Gas Central Heating. Mains Water & Sewerage (Portsmouth & Southern Water). Council Tax C. Broadband & Mobile Phone reception, you should satisfy yourself on both speeds and availability by visiting https://checker.ofcom.org.uk
The vendor has experienced no flooding issues and is not aware of any planning applications that will impact their property, you should though visit Fareham Borough Councils planning portal to satisfy yourself.
Property Ref: 256325_33110654
Similar Properties
3 Bedroom Detached House | Guide Price £309,959
A detached family home which over looking the green and situated close to popular schools The property has many benefits...
Meon Close, Peel Common, Gosport
4 Bedroom End of Terrace House | Offers in excess of £300,000
360 virtual tour available upon request! A four bedroom family home situated in Peel Common which is ideally placed for...
3 Bedroom Semi-Detached House | Guide Price £299,950
REFITTED KITCHEN, REFITTED BATHROOM GARAGE AND NO CHAIN AHEAD! Chambers are delighted to be offering this NON ESTATE thr...
Gosport Road, Lee-On-The-Solent, PO13
3 Bedroom Detached House | Guide Price £314,995
This three bedroom detached property is conveniently located to the high street, local schools and Lee-on-the-Solent Bea...
Maud Avenue, Titchfield Common, Fareham
3 Bedroom Terraced House | Offers in excess of £315,000
This three bedroom town house is located within a popular modern development in Titchfield Common. The property comprise...
The Glebe, Stubbington, Fareham
3 Bedroom Semi-Detached House | Guide Price £315,000
NO FORWARD CHAIN! A three bedroom semi-detached house situated in a much requested but rarely available Cul-De-Sac right...

Chambers Sales & Lettings (Stubbington)
25 Stubbington Green, Stubbington, Hampshire, PO14 2JY
How much is your home worth?
Use our short form to request a valuation of your property.
Request a Valuation
