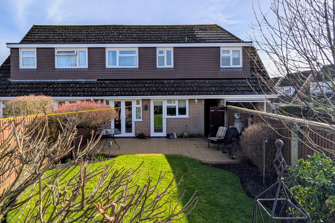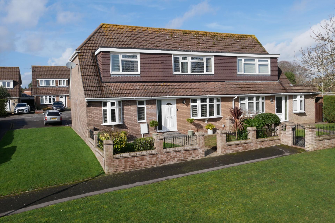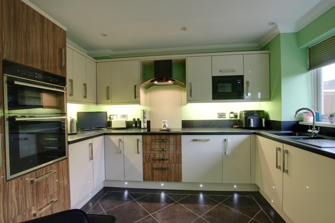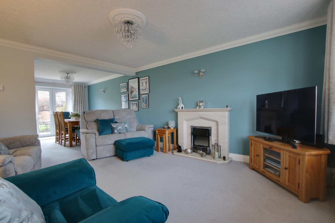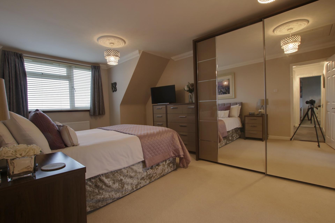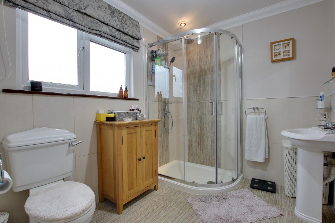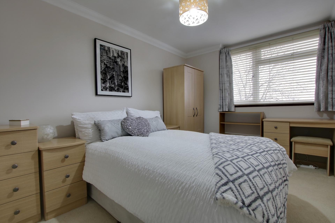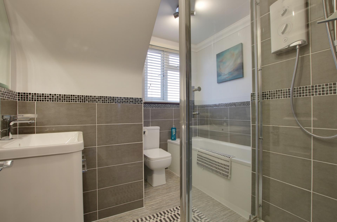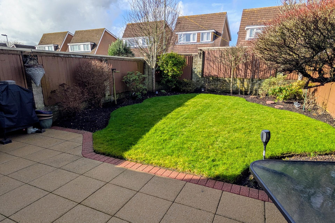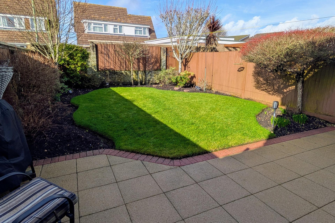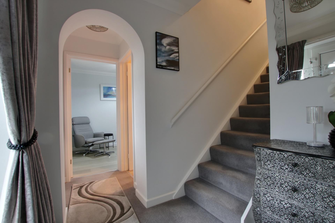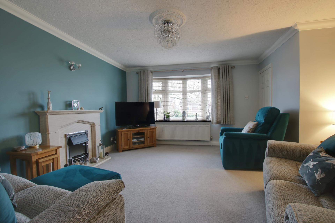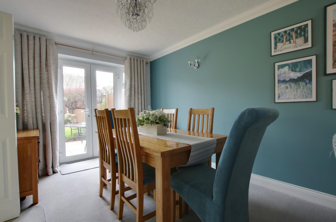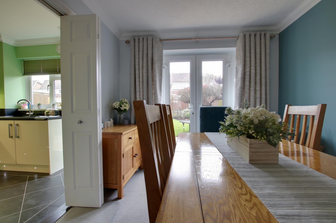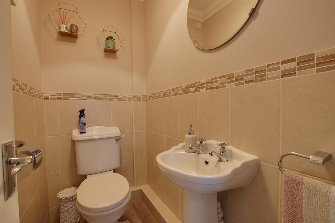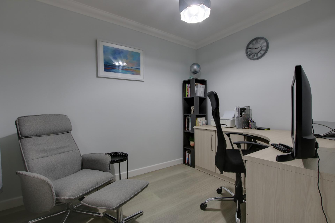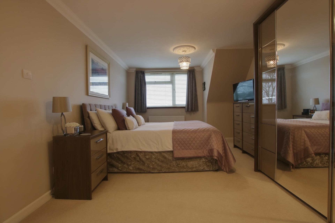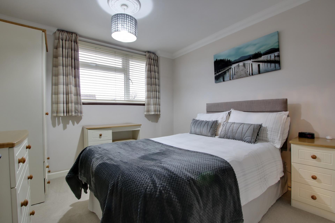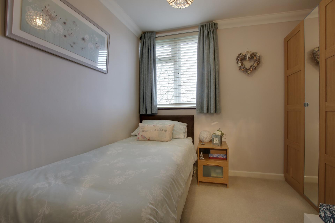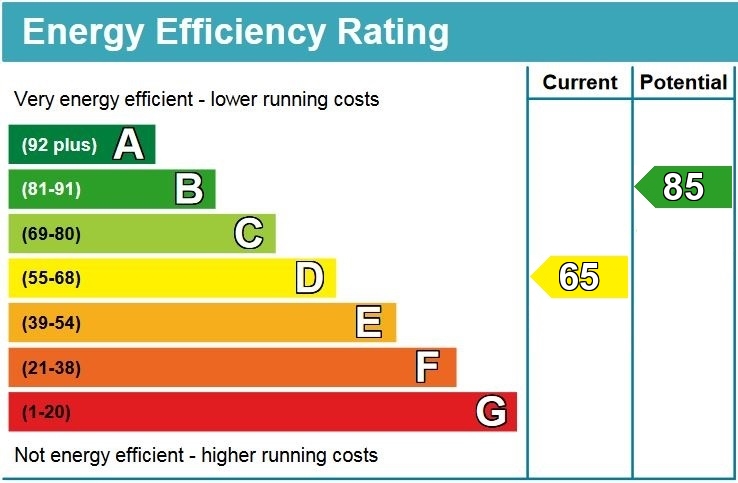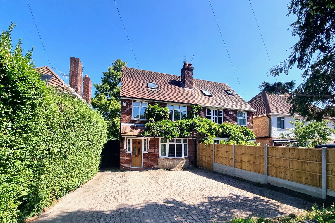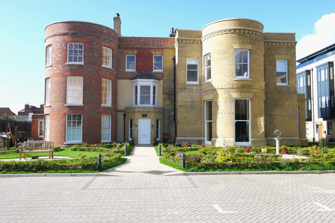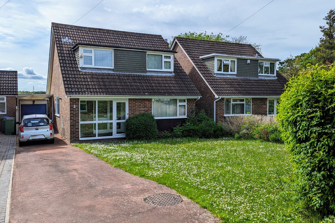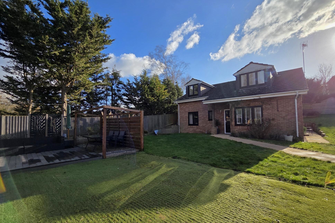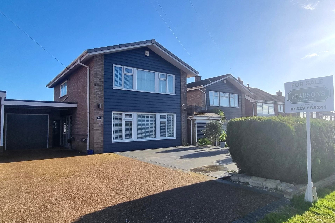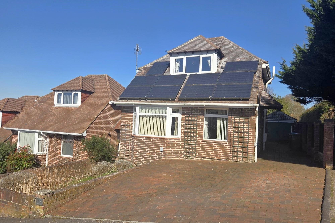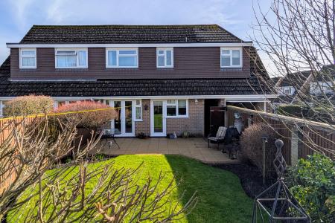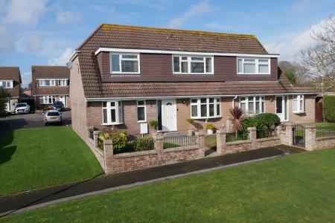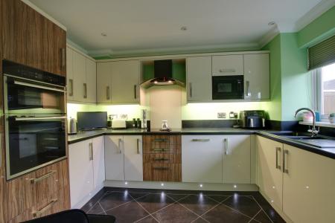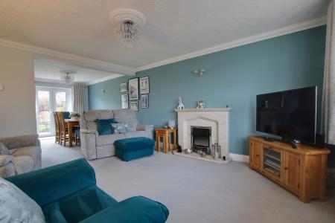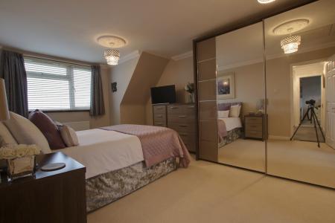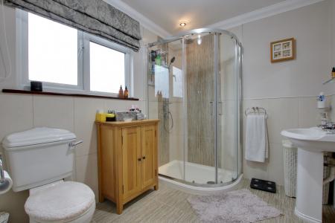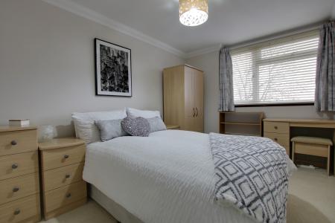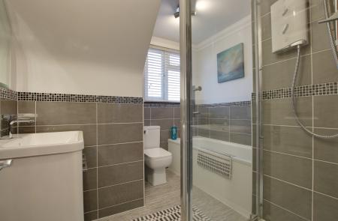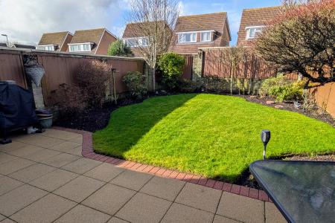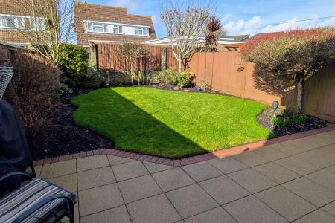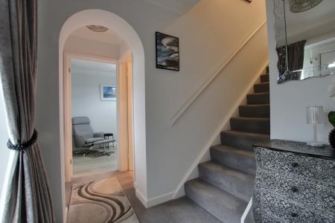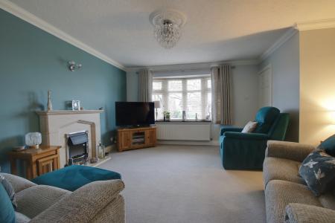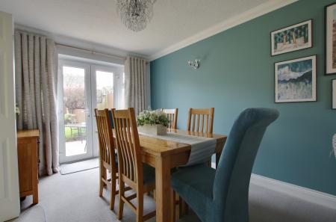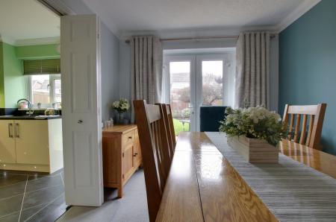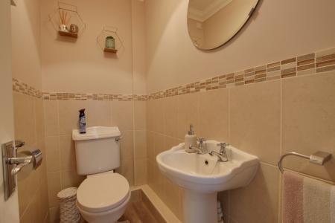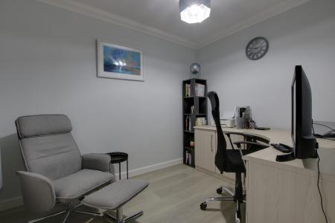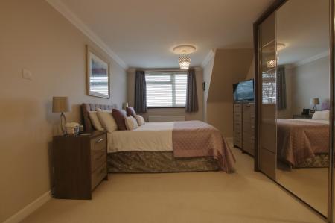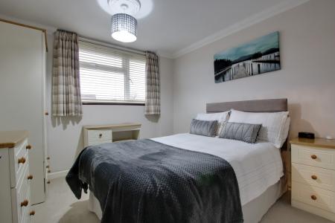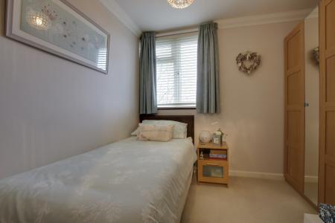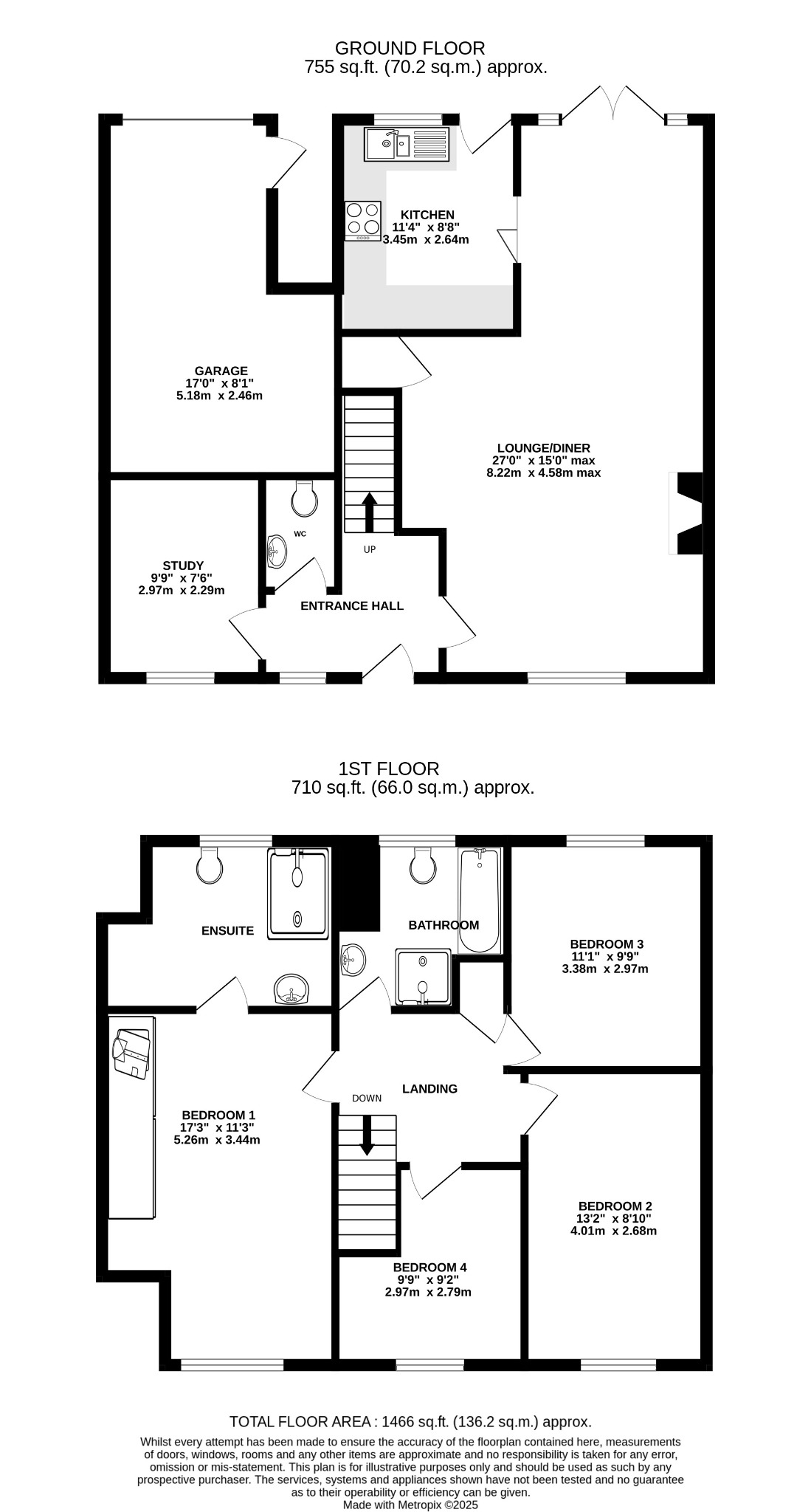- IMMACULATELY PRESENTED SEMI-DETACHED HOUSE
- EXTENDED BY ITS PRESENT OWNERS
- FOUR BEDROOMS
- LOUNGE/DINER & STUDY
- FITTED KITCHEN
- EN-SUITE TO MAIN BEDROOM & A FAMILY BATHROOM
- DRIVEWAY PARKING
- GARAGE
- REAR GARDEN
- EPC RATING D
4 Bedroom Semi-Detached House for sale in Fareham
DESCRIPTION
An immaculately presented semi-detached house, which has been extended by its present owners on both the ground and first floor to provide a beautiful family home in an off-road position. The property's accommodation briefly comprises; entrance hall, dual aspect lounge/diner, a well-appointed fitted kitchen, study and ground floor cloakroom. On the first floor, there are four bedrooms, the large principal bedroom has its own en-suite, whilst the remaining three bedrooms share the four piece family bathroom. The property benefits from double glazing and is warmed by gas central heating. There is off-road parking available to the driveway and a larger than average GARAGE. As sole agents we would highly recommended an early inspection to appreciate the standard of accommodation on offer.
DOUBLE GLAZED DOOR TO:
ENTRANCE HALL
Stairs to first floor. Double glazed window to front elevation. Radiator. Doors to:
CLOAKROOM
Low level close coupled WC. Pedestal wash hand basin. Part tiled walls. Coved and skimmed ceiling. Extractor fan.
LOUNGE/DINER
Dual aspect with double glazed bow window to front elevation and double glazed French doors leading to garden.
LOUNGE AREA
With feature limestone fireplace with coal effect electric fire and understairs storage cupboard. Radiator. Wall lights. Open plan to:
DINING AREA
Radiator. Folding doors to:
KITCHEN
Double glazed window to rear elevation and double glazed door to rear garden. Kitchen comprising; one and a half bowl single drainer sink unit with cupboard under. Further range of wall and base level units with work surfaces over. Built-in four ring ceramic hob with cooker hood over. Built-in double oven and grill. Built-in and concealed fridge/freezer, dishwasher and washing machine. Inset ceiling spotlights. LED plinth lighting. Coved and skimmed ceiling. 'Karndean' flooring.
STUDY
Double glazed bow window to front elevation. Radiator. Coved and skimmed ceiling. 'Karndean' flooring.
FIRST FLOOR
LANDING
Access to loft space. Airing cupboard housing hot water cylinder with shelving. Doors to:
BEDROOM ONE
Double glazed window to front elevation. Radiator. Access to loft space. Wardrobes to remain. Coved and skimmed ceiling. Door to:
EN-SUITE
Double glazed window to rear elevation. Quadrant shower cubicle. Low level close coupled WC. Pedestal wash hand basin. Heated towel rail. Part tiled walls. Tiled flooring. Extractor fan.
BEDROOM TWO
Double glazed window to front elevation. Coved and skimmed ceiling. Radiator.
BEDROOM THREE
Double glazed window to rear elevation. Radiator. Coved and skimmed ceiling.
BEDROOM FOUR
Double glazed window to front elevation. Radiator. Coved and skimmed ceiling.
BATHROOM
Double glazed window to rear elevation. Four piece bathroom with panel enclosed bath. Separate shower cubicle. Low level WC. Vanity unit with wash hand basin and storage beneath. Heated towel rail. Part tiled walls. Tiled flooring. Coved and skimmed ceiling. Extractor fan.
OUTSIDE
There is an attractive and well-maintained front garden, which is mainly laid to lawn with a dwarf wall and wrought iron railings.
There is off-road parking available to the driveway at the rear of the property, which in turn provides access to the:
GARAGE: Accessible via up and over door.
The rear garden has a patio area adjacent to the property. The remainder of the garden can be found mainly laid to lawn with flower and shrub borders. The garden is fence and brick wall enclosed, has gated side pedestrian access and outside water tap.
COUNCIL TAX
Fareham Borough Council. Tax Band C. Payable 2024/2025. £1,834.14.
Important Information
- This is a Freehold property.
Property Ref: 2-58628_PFHCC_670189
Similar Properties
KILN ROAD, FAREHAM. GUIDE PRICE £450,000-£460,000
4 Bedroom Semi-Detached House | Guide Price £450,000
GUIDE PRICE £450,000-£460,000. An extended four bedroom semi-detached house located on a large garden plot within the so...
2 Bedroom Apartment | Offers in excess of £450,000
A wonderful two bedroom spacious ground floor apartment which forms part of this impressive Grade II listed Georgian bui...
MOUNT DRIVE, CATISFIELD. GUIDE PRICE £450,000-£460,000
4 Bedroom Detached House | Guide Price £450,000
GUIDE PRICE £450,000-£460,000. NO FORWARD CHAIN. A three/four bedroom detached family home located in a cul de sac posit...
4 Bedroom Detached House | £460,000
A well presented three/four bedroom detached house located in a cul de sac position to the north of Fareham town centre...
3 Bedroom Detached House | £465,000
This extended three bedroom detached family home is located in the ever popular and much requested Uplands development t...
3 Bedroom Detached House | £465,000
This versatile and well-proportioned three bedroom detached chalet style house is located in an elevated position within...

Pearsons Estate Agents (Fareham)
21 West Street, Fareham, Hampshire, PO16 0BG
How much is your home worth?
Use our short form to request a valuation of your property.
Request a Valuation
