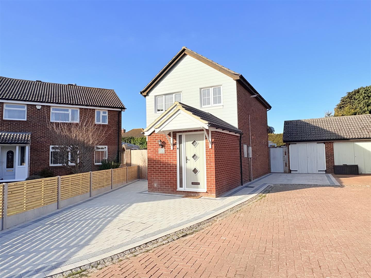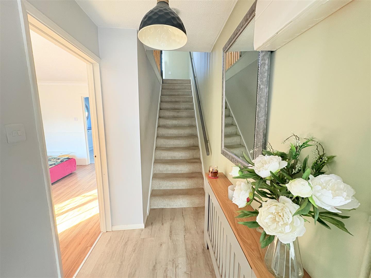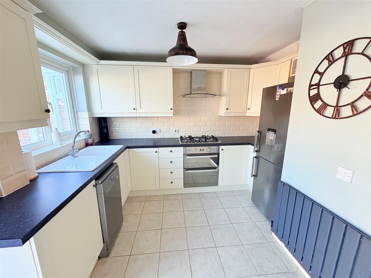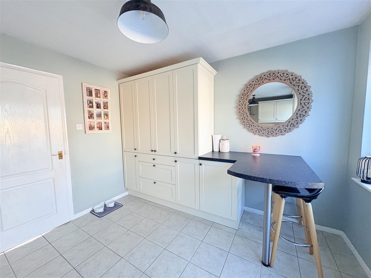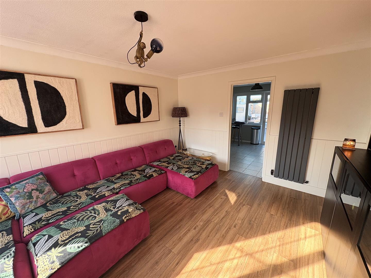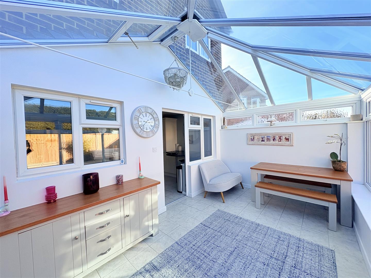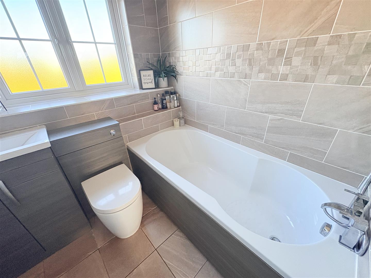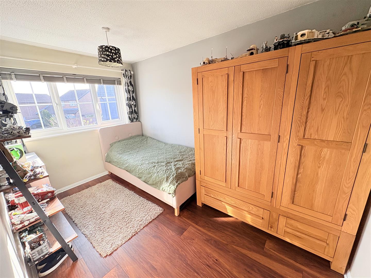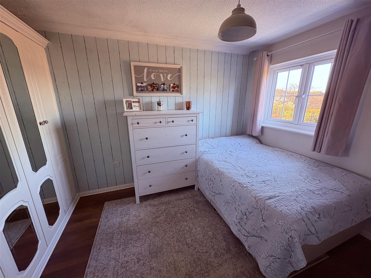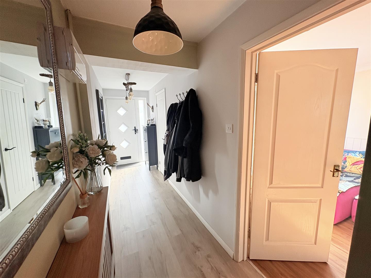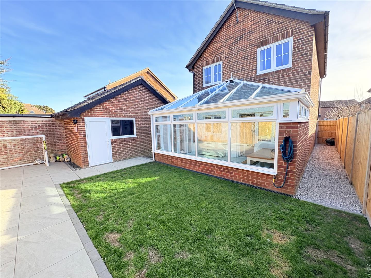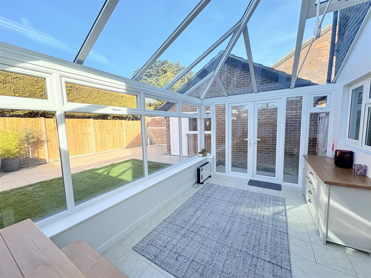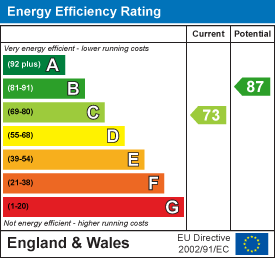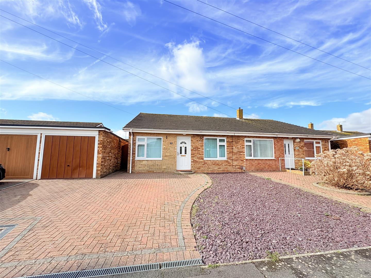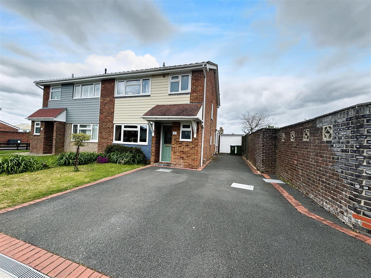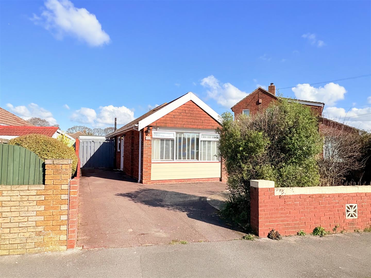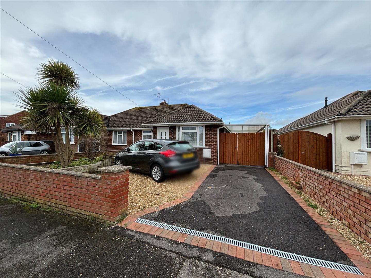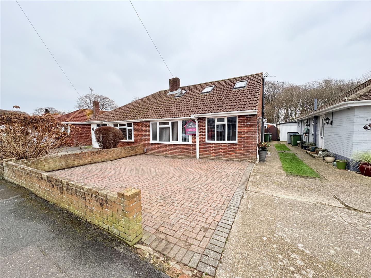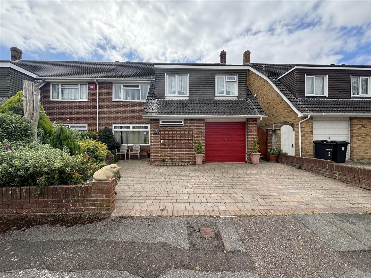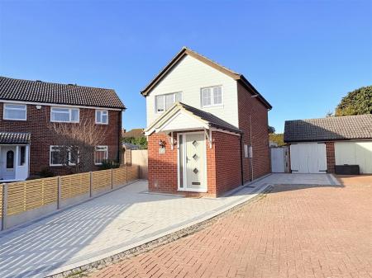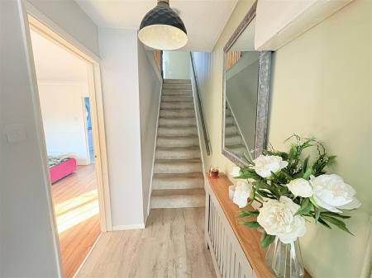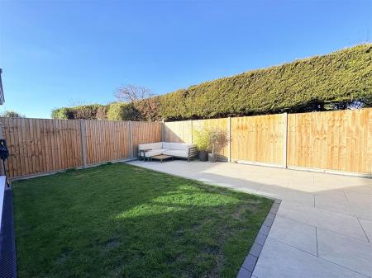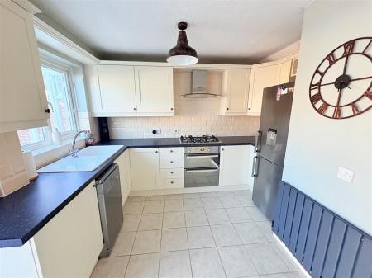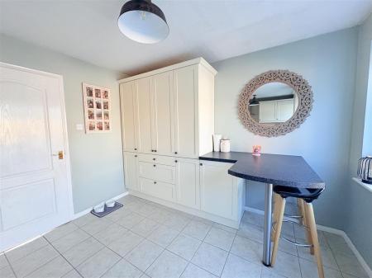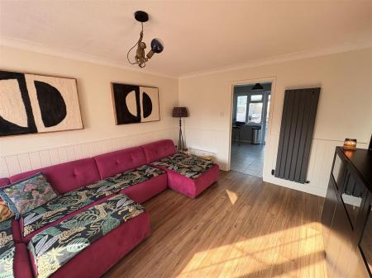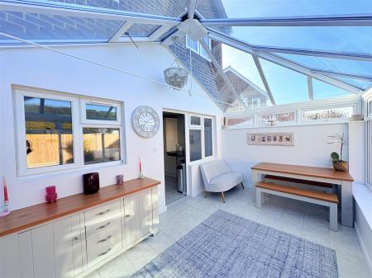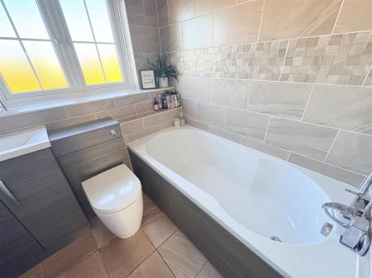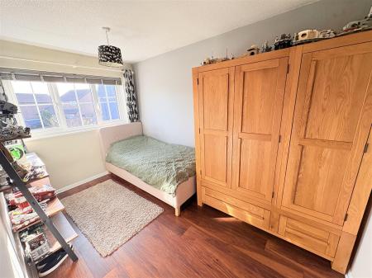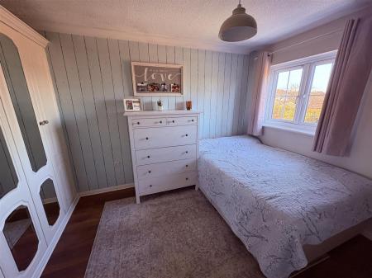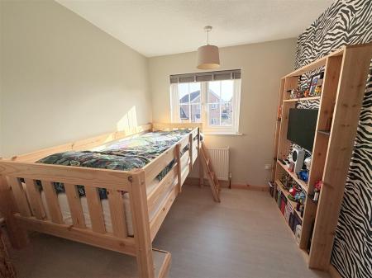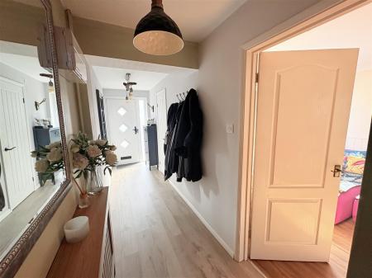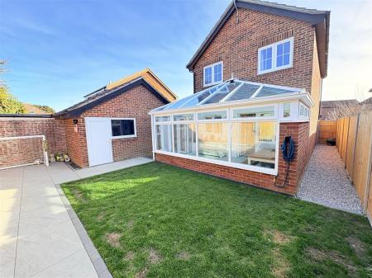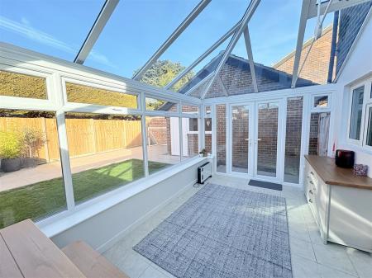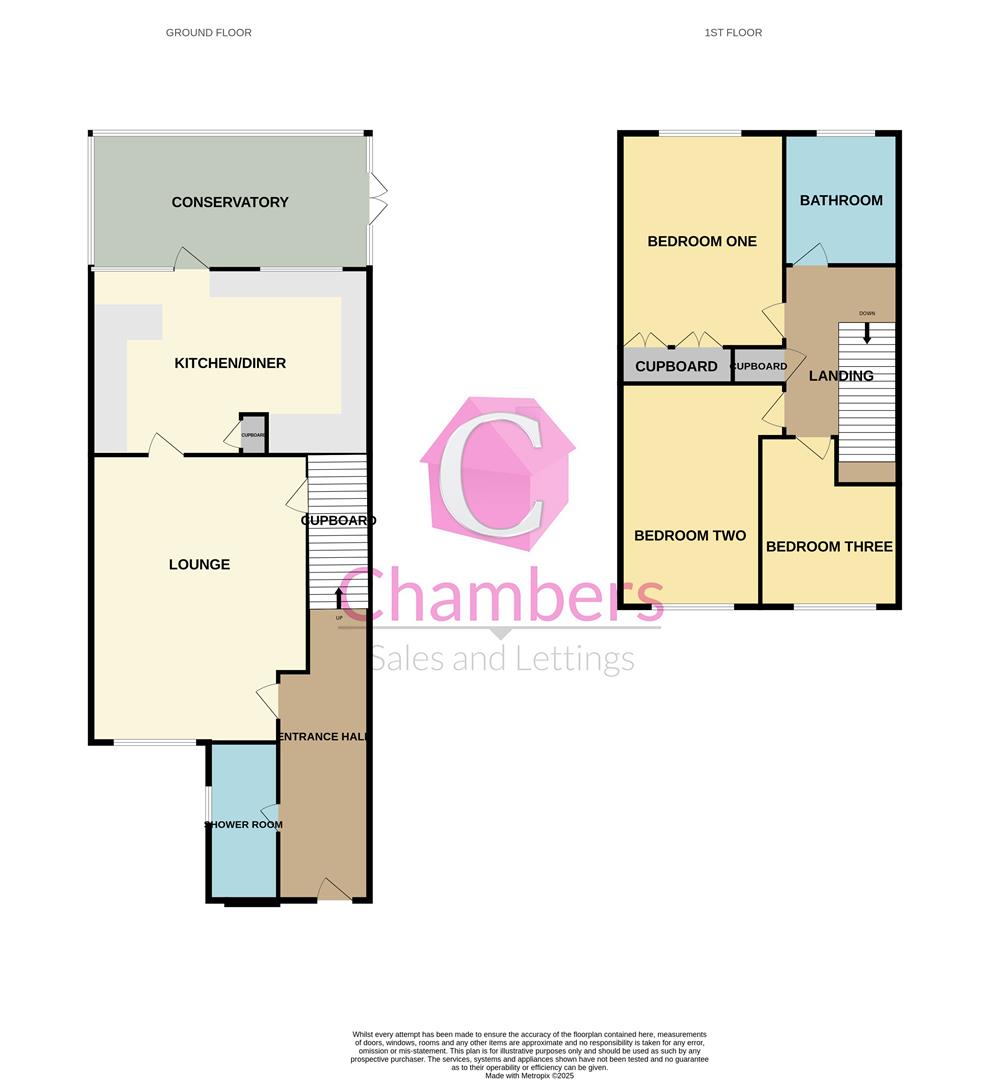- Immaculate Extended Three Bed Detached
- Refitted Downstairs Shower room and family Bathroom
- Reftted kitchen/Breakfast Room
- Large Glass Roof Conservatory
- Fitted Wardrobes to Master Bedroom
- Private Landscaped rear garden
- DEtached Single Garage
- Large driveway recently laid to block paving
- Cul-De-Sac Location
- Viewing Essential!
3 Bedroom Detached House for sale in Fareham
This stunning extended three bedroom detached property is in TRULY IMMACULATE decorative order throughout. The property on the ground floor offers entrance hallway, superb downstairs shower room, lounge, kitchen/breakfast room and a large glass roof conservatory. The first floor benefits from a refitted bathroom and three bedrooms with fitted wardrobes to the master bedroom. Outside there is ample parking on the newly laid block paved driveway which leads to the detached single garage. The rear is landscaped with low maintenance in mind and offers a great deal of privacy. To avoid missing out on this super quality detached home please call Chambers Sales and Lettings.
Entrance Hallway - Accessed via a composite front door, stairs to firs floor landing, radiator, Malmo flooring, door to lounge and to :
Downstairs Shower Room - Double glazed window to side elevation, concealed WC, vanity wash hand basin with mixer tap, fully enclosed shower cubicle, inset spotlights to ceiling, extractor fan.
Lounge - 4.22 x 3.54 (13'10" x 11'7") - Double glazed window to front elevation, laminate flooring, feature wood wall paneling, radiator, door to:
Kitchen/Breakfast Room - 4.60 x 3.23 (15'1" x 10'7") - Double glazed window and door to rear elevation, fitted with a comprehensive range of wall and base cupboard/drawer units with work surfaces over, inset porcelain sink with mixer tap, integrated appliances including double oven, 5 burner gas hob and cooker hood over, space for fridge freezer, space for slimline dishwasher, plumbing for washing machine, fitted breakfast bar, ceramic tiled floor, modern radiator.
Conservatory - 4.59 x 2.68 (15'0" x 8'9") - Constructed of glazed elevations under a pitched glass roof upon a dwarf brick wall, ceramic tiled floor, UPVC French doors to garden, ceiling light.
First Floor Landing - Access to loft via void, airing cupboard housing hot water tank, door to three bedrooms and family bathroom.
Master Bedroom - 3.20 plus wardrobes x 2.57 (10'5" plus wardrobes - Double glazed window to rear elevation, two fitted double wardrobes, laminate flooring, radiator.
Bedroom Two - 3.71 x 2.28 (12'2" x 7'5") - Double glazed window to front elevation, laminate flooring, radiator.
Bedroom Three - 2.81 x 2.28 (9'2" x 7'5") - Double glazed window to front elevation, overstairs bulk head, radiator.
Family Bathroom - Refitted with a white suite comprising of panel bath, concealed WC, inset vanity sink unit, inset spotlights to ceiling, extractor fan, heated towel rail.
Rear Garden - A beautiful landscaped rear garden with a side access gate, fully fence enclosed, main area laid to lawn, large patio area and personal door to garage. This garden is low maintenance and offers a. high degree of privacy and seclusion,
Detached Single Garage - 5.23 x 2.52 (17'1" x 8'3") - With up and over door, power and light and eaves storage space.
Property Information - Traditional construction under a tiled roof
Council Tax: D
Broadband: According to Ofcom Ultrafast broadband is available, however you must make your own enquiries.
Mobile Coverage: According to Ofcom EE,O2 and Vodafone offer Likely or Limited service, however you must make your own enquiries.
Parking: Driveway and garage
Property Ref: 256325_33756091
Similar Properties
Nursery Lane, Stubbington, Hampshire
2 Bedroom Semi-Detached Bungalow | Guide Price £399,950
DECEPTIVE IN SIZE! This extended two bedroom semi detached bungalow is well situated between the village amenities and t...
Dallington Close, Stubbington, Fareham
3 Bedroom Semi-Detached House | Guide Price £399,950
A very nicely presented three bedroom semi detached house with own driveway for 3/4 cars and garage/home office at rear,...
Moody Road, Stubbington, Fareham
3 Bedroom Detached Bungalow | Guide Price £399,950
We are pleased to be selling this three bedroom detached bungalow in a highly requested location. The accommodation cons...
Old Farm Lane, Stubbington, Fareham
3 Bedroom Semi-Detached Bungalow | Guide Price £400,000
An extended three bedroom semi detached bungalow situated in a very popular location ideally placed for both the village...
Harold Road, Stubbington, Fareham
2 Bedroom Semi-Detached Bungalow | £400,000
One of the best examples we have seen! A beautifully presented, extended semi detached chalet style bungalow offering op...
4 Bedroom Semi-Detached House | £410,000
4kw Owned Solar Panels! ..........This deceptively spacious four bedroom semi detached property in is a very popular cul...

Chambers Sales & Lettings (Stubbington)
25 Stubbington Green, Stubbington, Hampshire, PO14 2JY
How much is your home worth?
Use our short form to request a valuation of your property.
Request a Valuation
