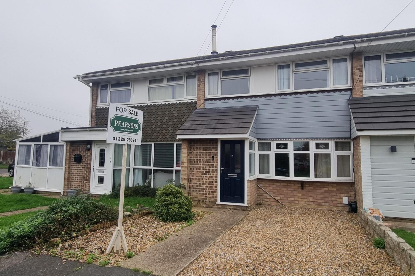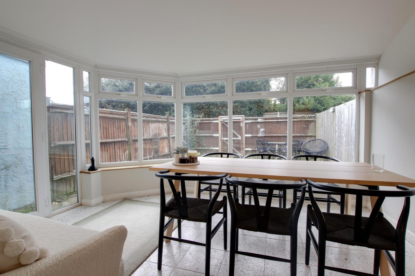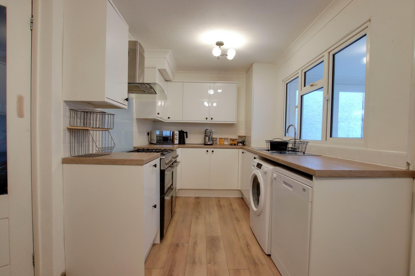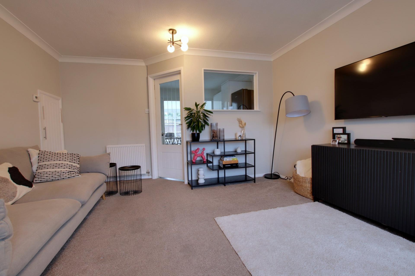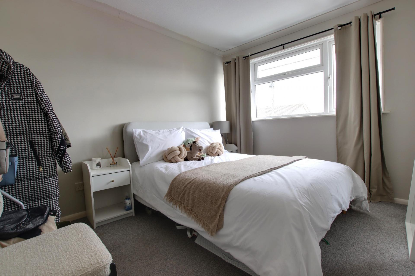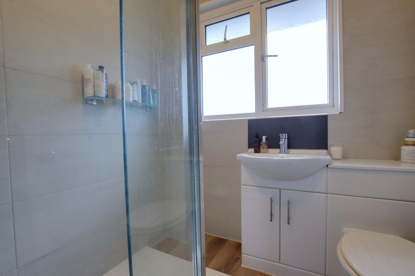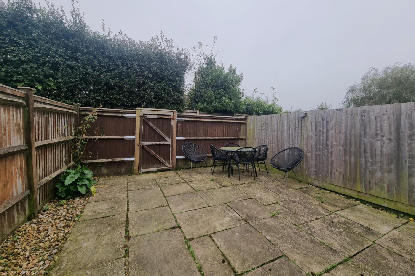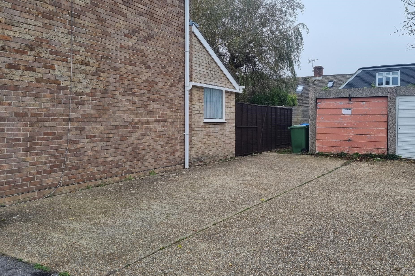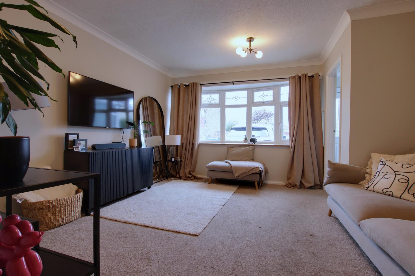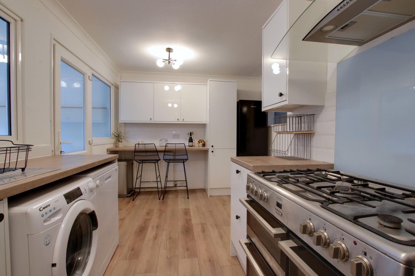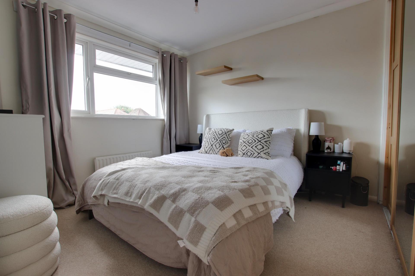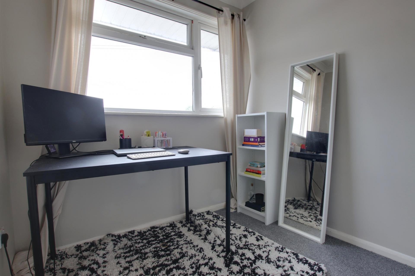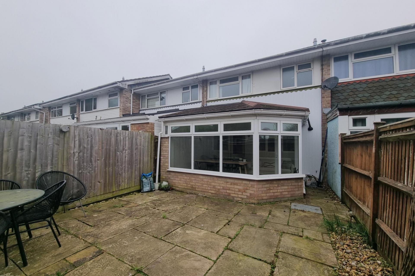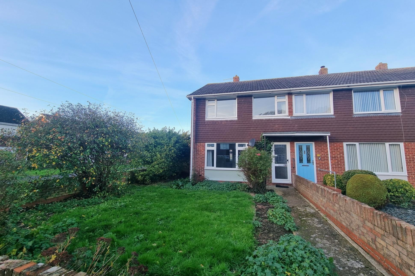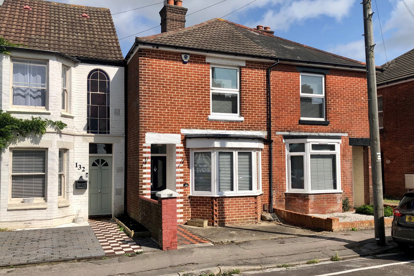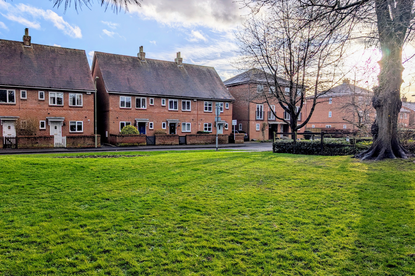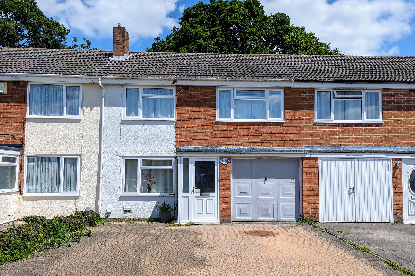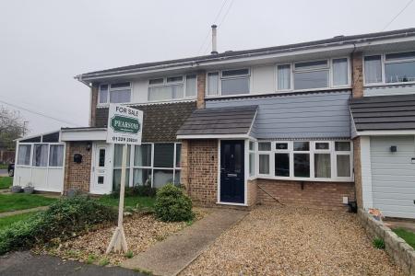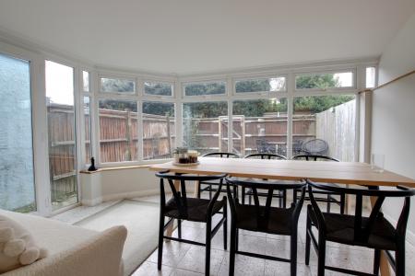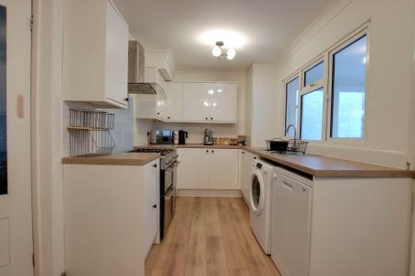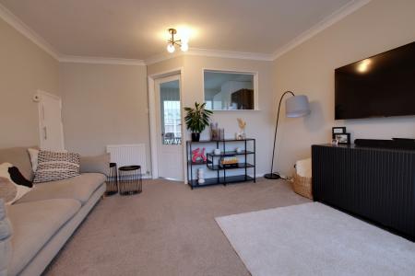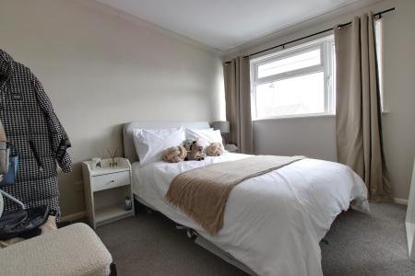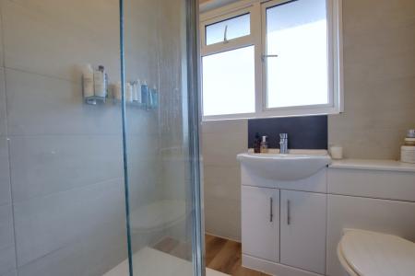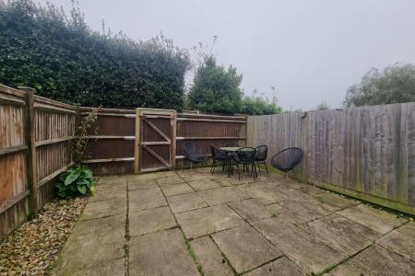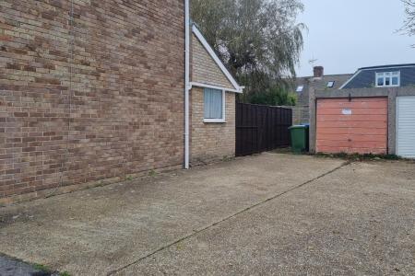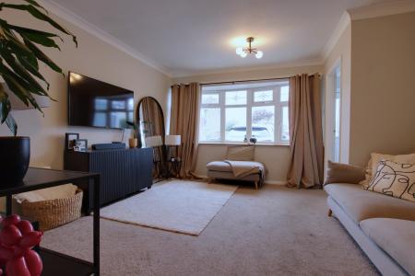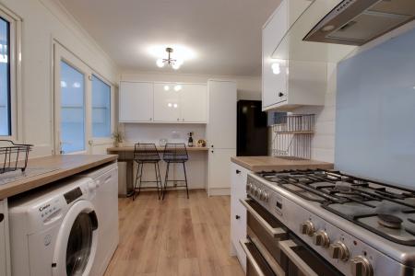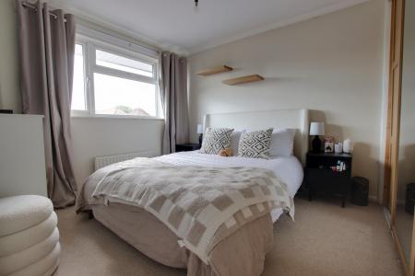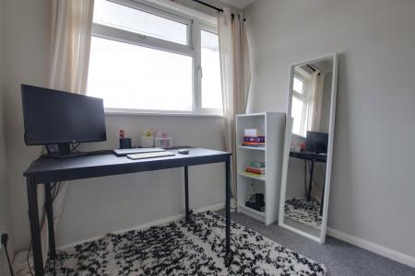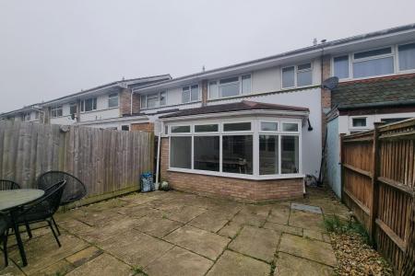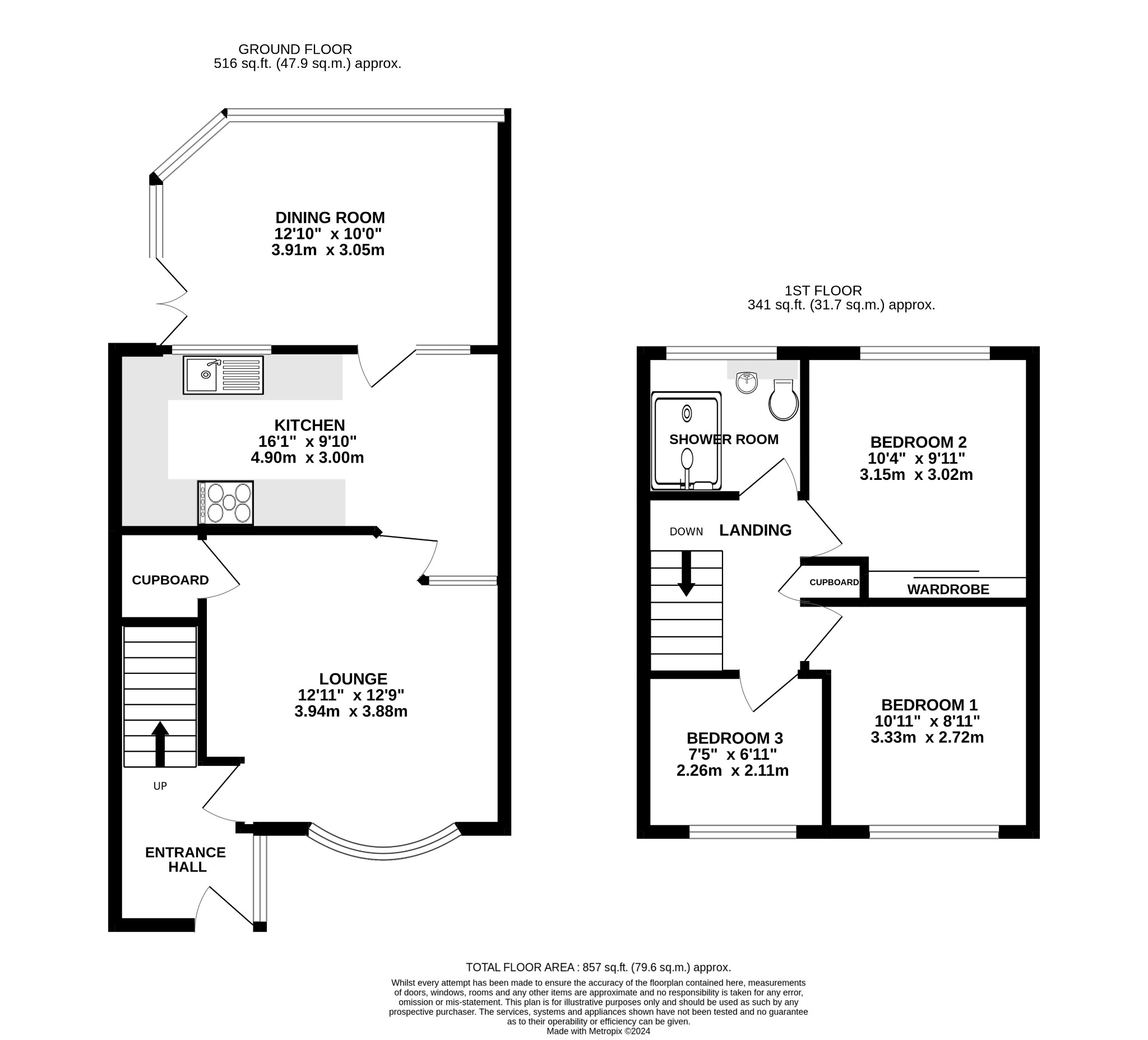- WELL-PRESENTED EXTENDED HOUSE
- WALKING DISTANCE TO HILL HEAD BEACH
- THREE BEDROOMS
- NO FORWARD CHAIN
- LOUNGE & DINING ROOM
- 16' KITCHEN
- MODERN FITTED SHOWER ROOM
- DRIVEWAY PARKING & GARAGE
- ENCLOSED REAR GARDEN
- EPC RATING C
3 Bedroom Terraced House for sale in Fareham
DESCRIPTION
NO FORWARD CHAIN. This well-presented three bedroom extended house is located in a cul de sac in the highly regarded area of Hill Head and within walking distance of Hill Head beach and nature reserve. The internal accommodation comprises; entrance hall, lounge, 16' kitchen and dining room with a vaulted ceiling and French doors onto the rear garden. To the first floor, there are three bedrooms and a modern fitted shower room. Outside, there is driveway parking to the front, a GARAGE in a nearby block and a low maintenance enclosed rear garden. Viewing is a must to appreciate the location on offer.
ENTRANCE HALL
Double glazed obscure front door. Double glazed obscure window to the side aspect. Staircase rising to the first floor. Radiator. Wood effect laminate flooring.
LOUNGE
Double glazed bow window to the front aspect. Understairs storage cupboard. Radiator.
KITCHEN
Double glazed door leading to the dining room. Double glazed window to the rear aspect. Matching wall and base units with contrasting worktops. Inset stainless steel sink and drainer. Tiled splashback. Range style cooker to remain. Space for fridge/freezer, washing machine and dishwasher (available via negotiations). Breakfast bar. Wood effect laminate flooring.
DINING ROOM
Double glazed French doors leading to the rear garden. Double glazed windows to the rear and side aspect. Vaulted smooth ceiling. Tiled flooring.
FIRST FLOOR
LANDING
Loft access. Storage cupboard. Doors to:
BEDROOM ONE
Double glazed window to the front aspect. Radiator.
BEDROOM TWO
Double glazed window to the rear aspect. Fitted wardrobe. Radiator.
BEDROOM THREE
Double glazed window to the front aspect. Radiator.
SHOWER ROOM
Double glazed obscure window to the rear aspect. Smooth ceiling. Modern suite comprising; large walk-in shower cubicle, wash hand basin and low level WC. Heated towel rail. Tiled walls and flooring.
OUTSIDE
To the front of the property, there is driveway parking and a path leading to the front door.
GARAGE: Up and over door. For identification purposes, the garage block is located on the left hand side at the bottom of the cul de sac. It is the first garage on the left hand side (peach colour door).
The low maintenance enclosed rear garden is predominantly paved with gated rear pedestrian access (currently not in use as overgrown).
COUNCIL TAX
Fareham Borough Council. Tax Band C. Payable 2024/2025. £1,834.14.
Important Information
- This is a Freehold property.
Property Ref: 2-58628_PFHCC_685442
Similar Properties
3 Bedroom End of Terrace House | £289,950
NO FORWARD CHAIN. This three bedroom end of terrace house is located in a popular and convenient area to the west of Far...
3 Bedroom Terraced House | £289,950
NO FORWARD CHAIN. This well-presented and significantly extended terraced house is located in a popular off-road positio...
3 Bedroom Semi-Detached House | £289,950
NO FORWARD CHAIN. This extended three bedroom semi-detached house is located in an off-road position in a popular area t...
4 Bedroom Semi-Detached House | £294,000
An extended late Victorian/early Edwardian semi-detached family house situated in Fareham's town centre close to the rai...
3 Bedroom End of Terrace House | £294,950
A wonderful opportunity to purchase a modern three bedroom end terrace house located within the popular Knowle Village d...
3 Bedroom Terraced House | £295,000
NO FORWARD CHAIN. A three bedroom family home located to the north of Fareham town centre close to local amenities which...

Pearsons Estate Agents (Fareham)
21 West Street, Fareham, Hampshire, PO16 0BG
How much is your home worth?
Use our short form to request a valuation of your property.
Request a Valuation
