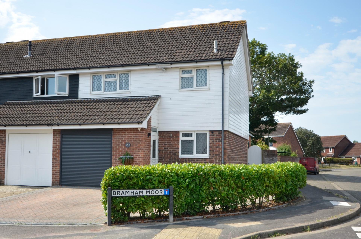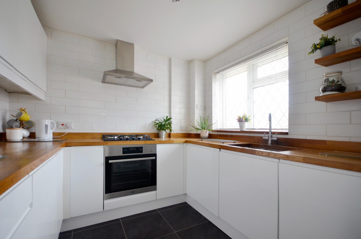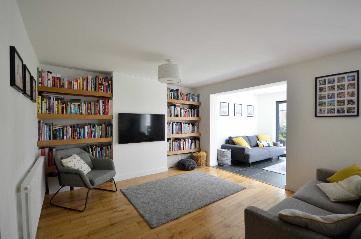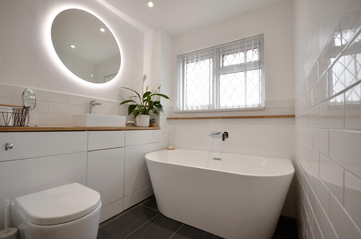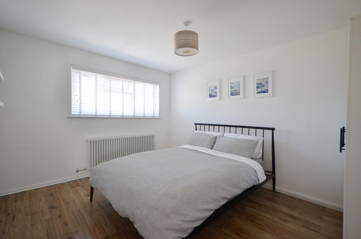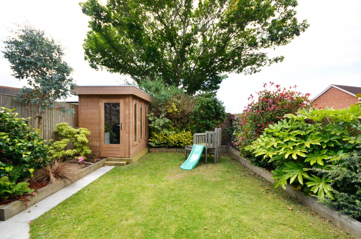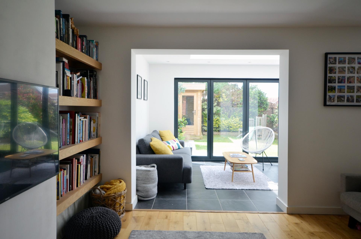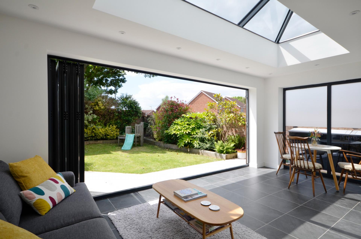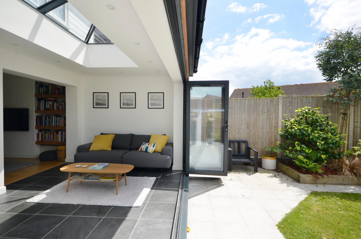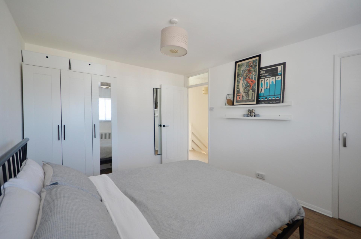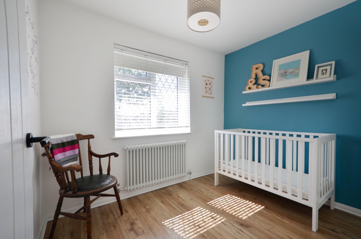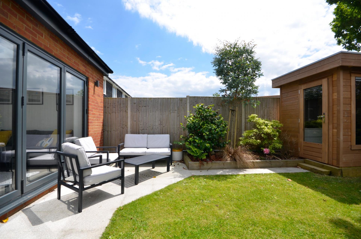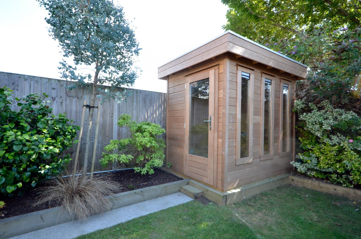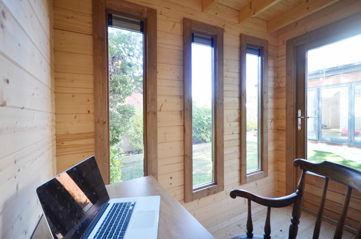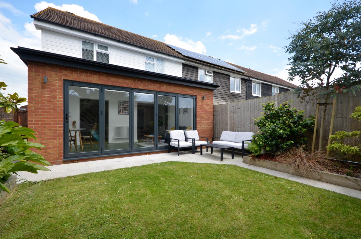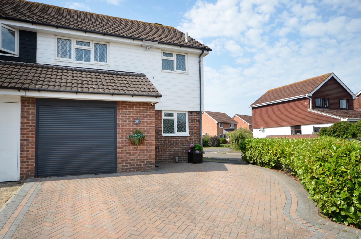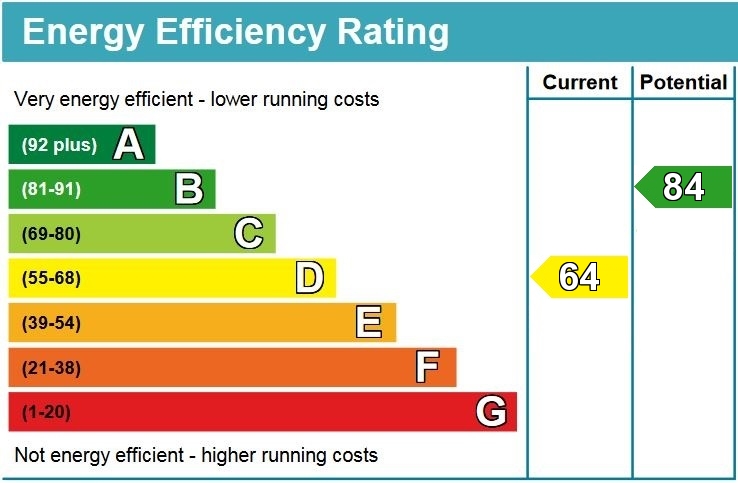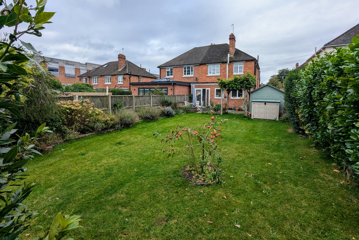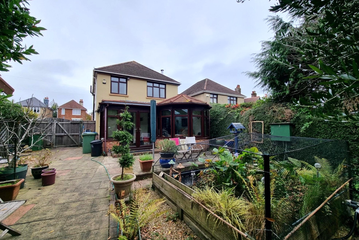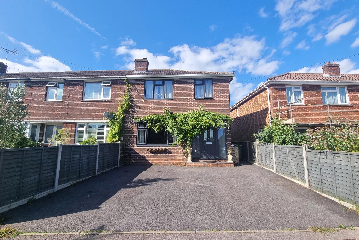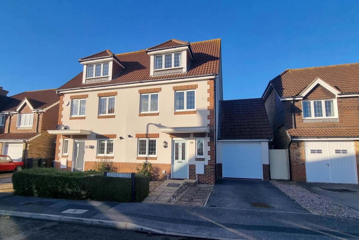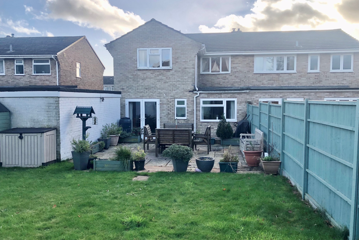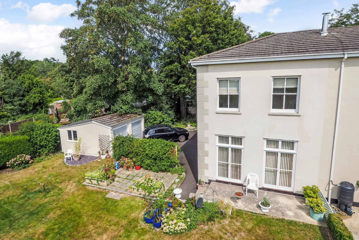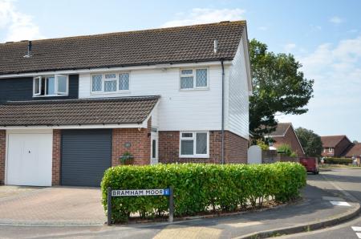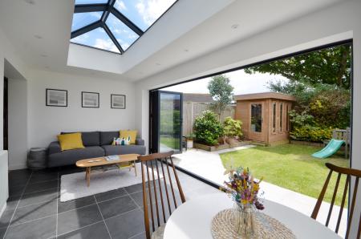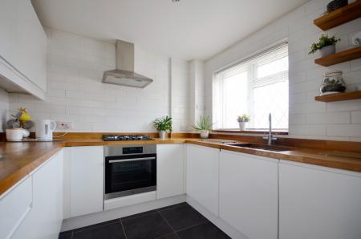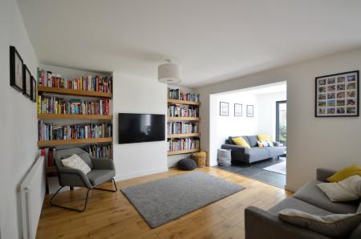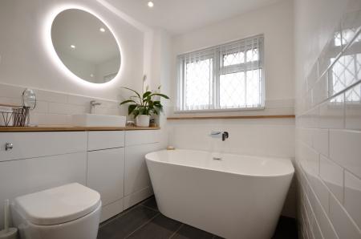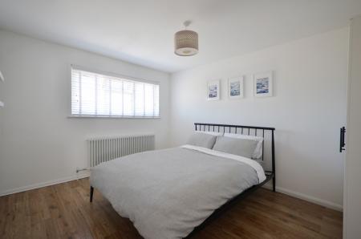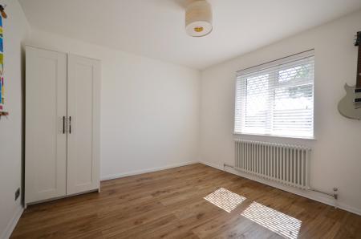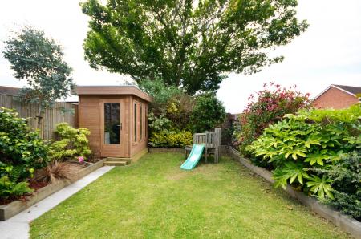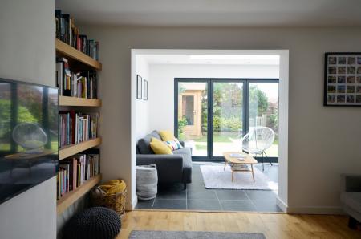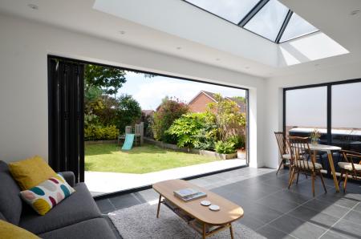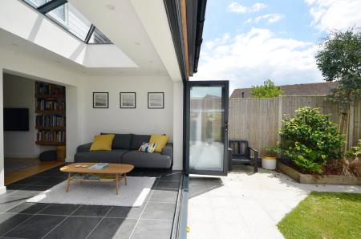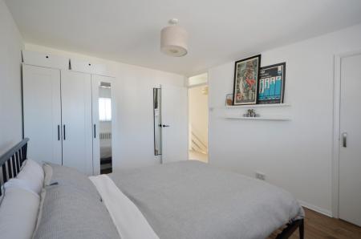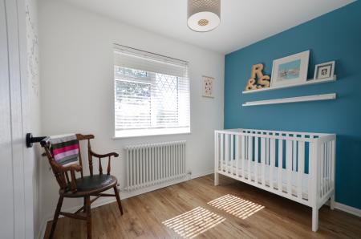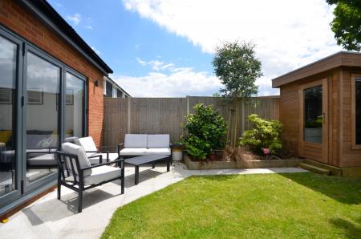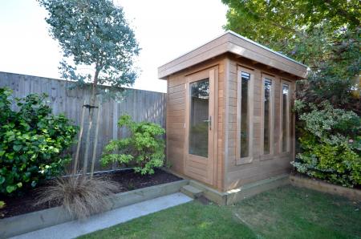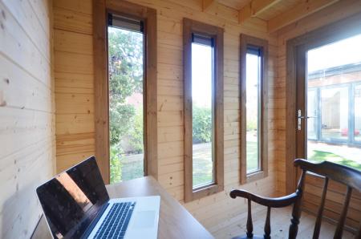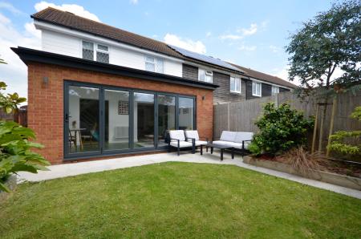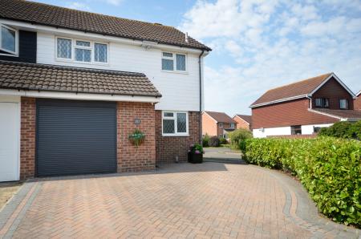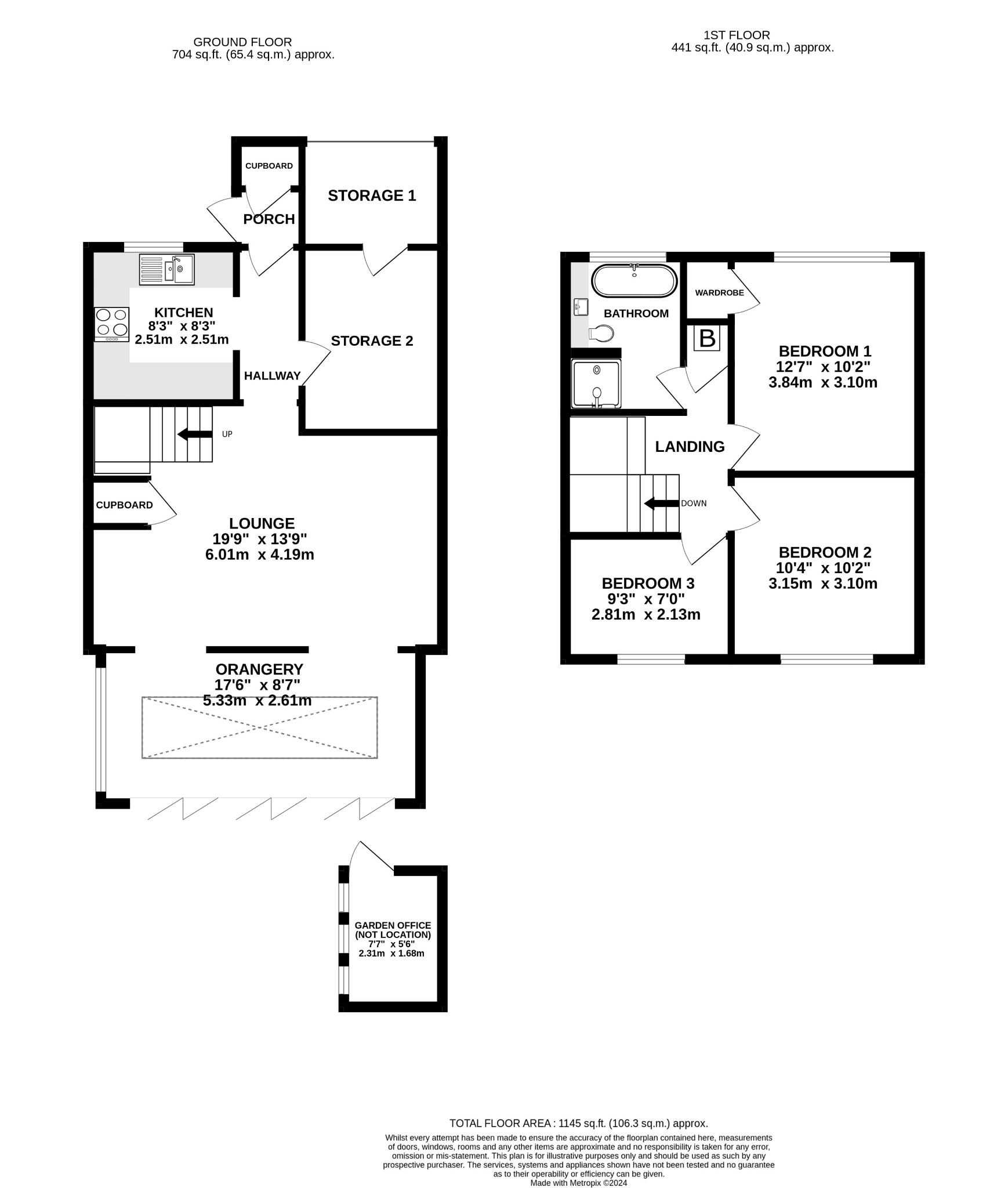- EXTENDED END TERRACED HOUSE
- IDEALLY LOCATED
- THREE BEDROOMS
- NO FORWARD CHAIN
- MODERN FITTED KITCHEN
- LOUNGE & ORANGERY
- FAMILY BATHROOM
- DRIVEWAY PARKING & GARAGE
- SOUTH WESTERLY FACING GARDEN
- EPC RATING D
3 Bedroom End of Terrace House for sale in Fareham
DESCRIPTION
NO FORWARD CHAIN. This very impressive three bedroom extended end of terraced house is ideally located in a cul de sac in Hill Head. The superbly presented internal accommodation comprises; porch, hallway, modern fitted kitchen 19' lounge opening onto the stunning orangery with bi-folding doors onto the rear garden and a double glazed roof lantern. To the first floor, there are three bedrooms and a modern fitted four piece suite family bathroom. To the front of the property, there is block paved driveway parking and the GARAGE which is currently divided into two storage areas. There is a private south westerly facing rear garden with the benefit of a 'Lugarde' garden office. Viewing is strongly recommended by the sole agents to appreciate the property on offer.
PORCH
Double glazed UPVC front door. Smooth ceiling. Storage cupboard. Tiled flooring.
HALL
Double glazed obscure door. Smooth ceiling. Tiled flooring.
KITCHEN
Double glazed window to the front aspect. Smooth ceiling. Matching wall and base white gloss handless units with wooden work surfaces. Inset 'Franke' sink and half drainer. Four ring gas hob with extractor hood above. Integrated 'AEG' oven and grill. Tiled walls. Integrated fridge and slimline dishwasher. Column style radiator. Tiled flooring.
LOUNGE
Smooth ceiling. Staircase rising to the first floor with understairs storage cupboard. Book shelving either side of the false chimney breast. Two column style radiators. Solid Oak flooring. Two openings to the orangery.
ORANGERY
14' bi-folding doors leading to the rear garden. Double glazed roof lantern. Smooth ceiling with inset spotlighting. Double glazed tall picture window to the side aspect. Column style radiator. Tiled flooring.
FIRST FLOOR
LANDING
Smooth ceiling with loft access. Storage cupboard with wall mounted 'Valliant' boiler. Doors to:
BEDROOM ONE
Double glazed window to the front aspect. Smooth ceiling. Column style radiator. Wood effect laminate flooring.
BEDROOM TWO
Double glazed window to the rear aspect. Smooth ceiling. Column style radiator. Wood effect laminate flooring.
BEDROOM THREE
Double glazed window to the rear aspect. Smooth ceiling. Column style radiator. Wood effect laminate flooring.
BATHROOM
Double glazed obscure window to the rear aspect. Smooth ceiling with inset spotlighting. Four piece suite comprising; shower with tiled splashback and glass screen. Vanity unit with concealed low level WC and wash hand basin. Bath with central taps. Tiled walls and flooring. LED wall mirror.
OUTSIDE
To the front of the property, there is block paved driveway parking. Outside light. Outside tap. Side gated pedestrian gate leading to the rear garden.
The GARAGE is currently divided into two storage areas.
STORAGE ONE: Electric roller garage door. Power and light. Door leading to storage two.
STORAGE TWO: Wall units with worktops beneath. Space for low level fridge, freezer and dryer. Power and light. Wood effect flooring.
The south westerly facing rear garden has been landscaped with an initial patio area and a path leading to the side gated pedestrian access and to the office. Laid to lawn garden with a variety of evergreen shrubs and trees. Power and light.
GARDEN OFFICE: Professionally built by 'Lugarde' with solid timber walls. Insulated floor and ceiling. Power and light. Three double glazed tall windows.
COUNCIL TAX
Fareham Borough Council. Tax Band C. Payable 2024/2025. £1,834.14.
Important Information
- This is a Freehold property.
Property Ref: 2-58628_PFHCC_673256
Similar Properties
3 Bedroom Semi-Detached House | £385,000
An extended 1930's, bay fronted semi-detached house situated in a popular road and within a short walk of the town's ext...
3 Bedroom Detached House | £385,000
This extended three bedroom detached older style double bay fronted house is ideally located to the west of Fareham town...
3 Bedroom End of Terrace House | £385,000
This stunning three bedroom extended end of terrace house is located in a popular area to the west of Fareham town centr...
GLENNEY CLOSE, LEE-ON-THE-SOLENT
3 Bedroom Semi-Detached House | £389,950
A rare opportunity to purchase this three bedroom semi-detached town house which was built by reputable builders, Charle...
4 Bedroom Semi-Detached House | £389,950
A well-proportioned and versatile semi-detached family house situated in a popular cul-de-sac location to the north-west...
3 Bedroom End of Terrace House | Offers in region of £390,000
Situated in a sought after non-estate setting, this impressive character home forms part of East Hill House, which is a...

Pearsons Estate Agents (Fareham)
21 West Street, Fareham, Hampshire, PO16 0BG
How much is your home worth?
Use our short form to request a valuation of your property.
Request a Valuation
